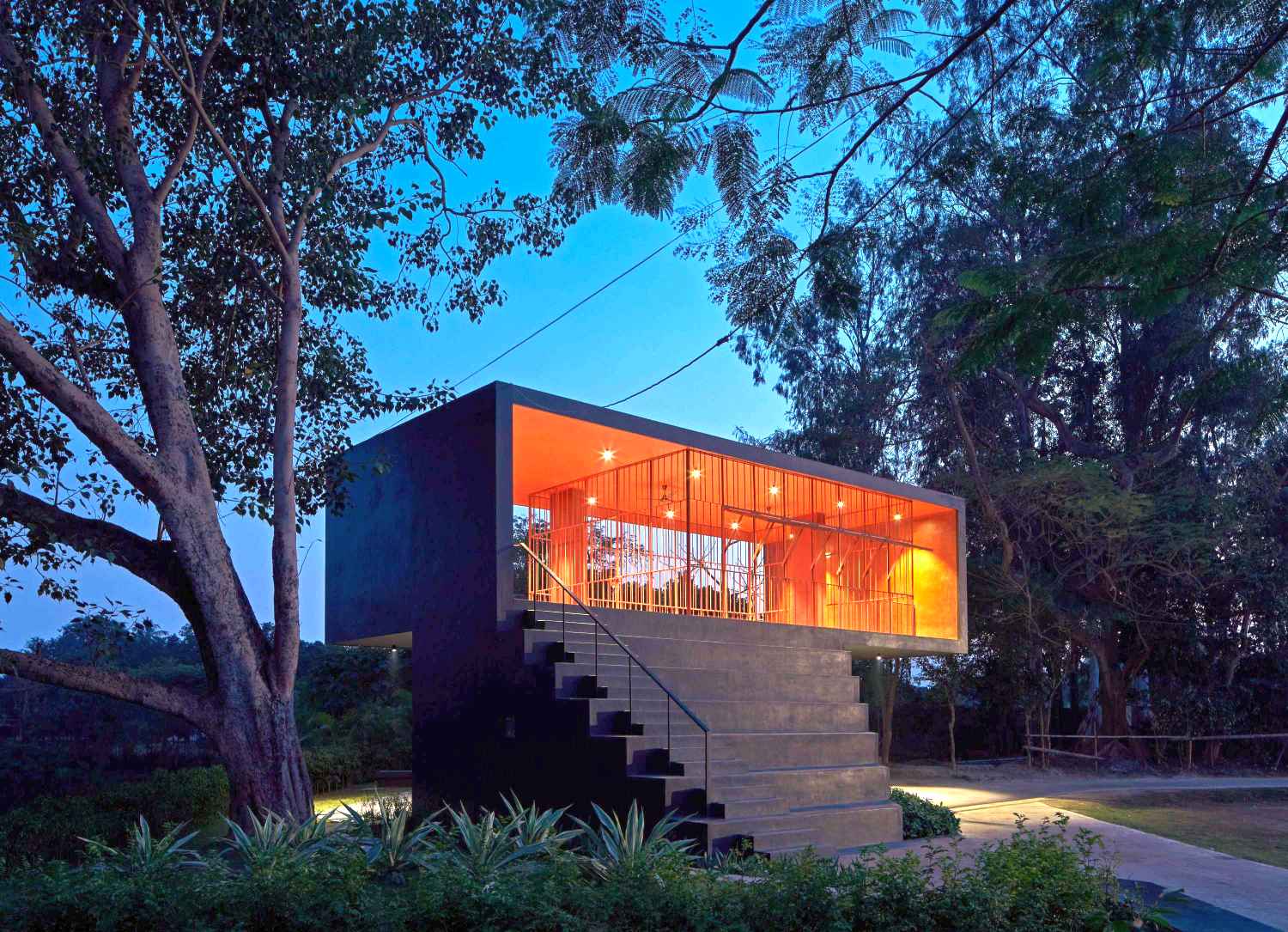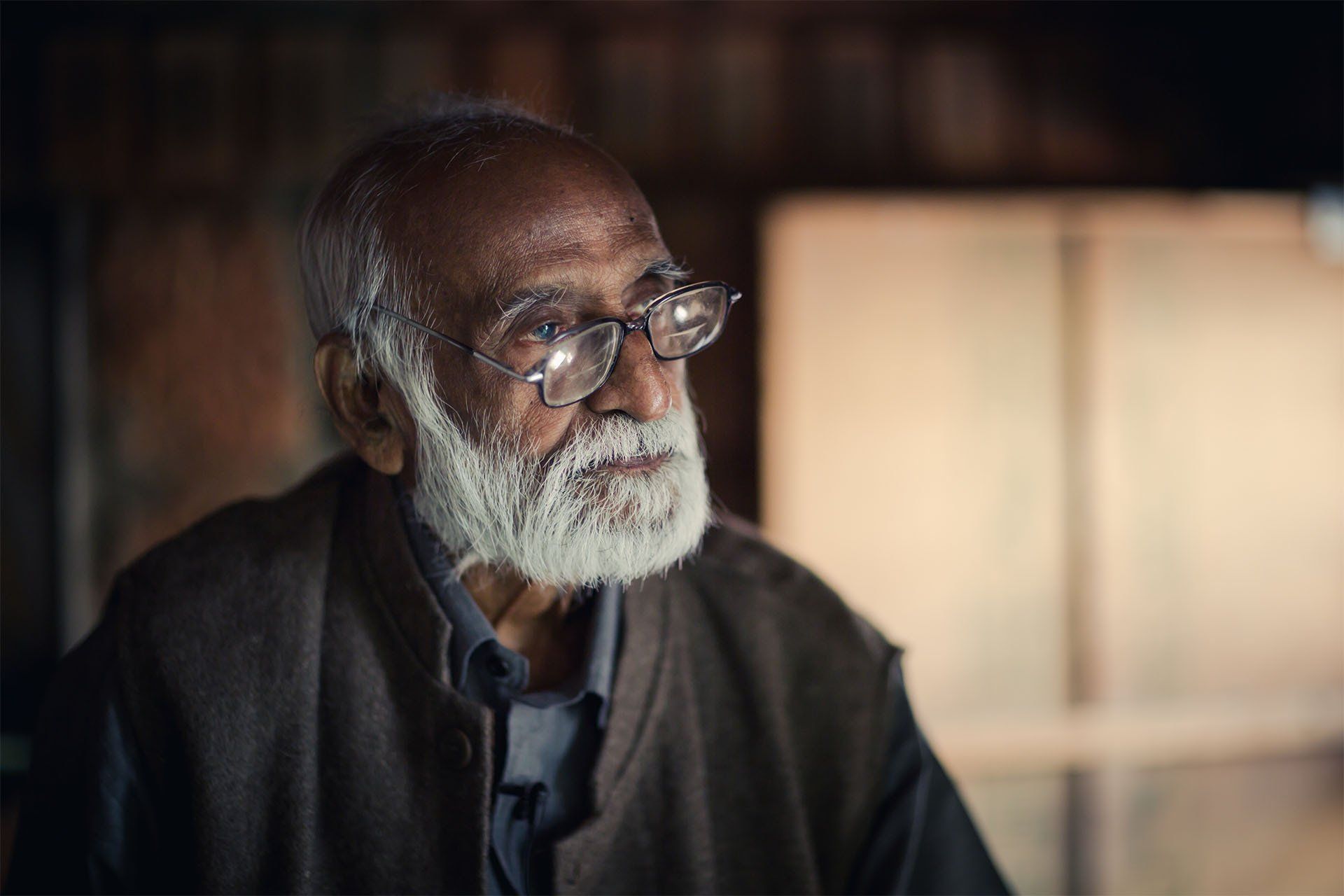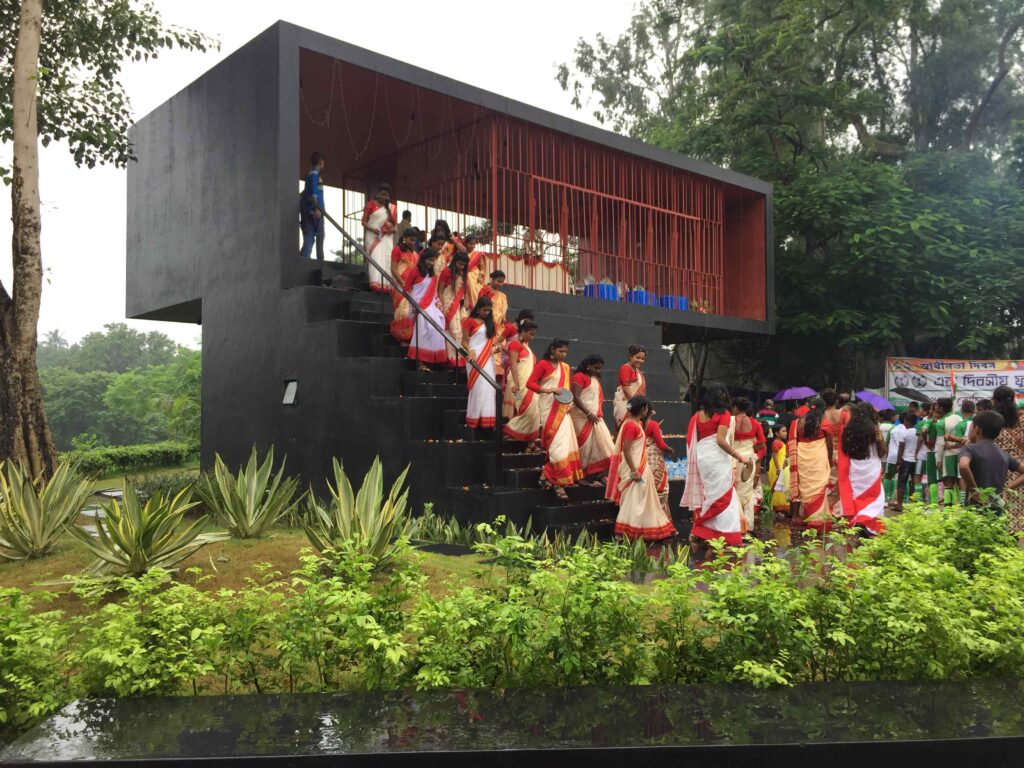
As a policy toward the promotion of sports and extra-curricular activities, Bengal’s state Government offered a sum of 2 lakh rupees to all state clubs and associations in early 2017. Football has always been an integral part of the cultural fabric of Bansberia. One of the local coaching clubs approached Abin Design Studio to build a clubhouse made especially to facilitate young passionate footballers in the area.
Excited to engage in a project for the people of the neighbourhood, ADS jumped in with both feet to develop the Waterfront Arena. A working design and rationalised budget were arrived at after due consideration of constraints, manpower and resources with an outlook towards easy maintenance and upkeep in the future. A funding strategy was formulated to ignite interest amongst the local community and influential people in the area. The Studio requested their city-based associates to contribute raw material creating a material pool that kick-started the entire process. Collaborations with local builders and engineers further economised the venture.
Set along the backdrop of an existing water body and overlooking a football field, the project is a community club that maximizes its unique physical context. The project treads lightly in response to its picturesque context where the narrow strip of land is reclaimed to create a responsible waterfront development. The ground floor houses a multipurpose gathering space that seamlessly connects with the outside. It has a toilet block with a showering facility, separate for male and female users. The upper floor is rotated to act as a viewing deck for matches. The staircase to the upper floor is modified to form a gallery seating and the space below is used as Store and Pantry. The project is a search, from social existence to the dynamics of space and form, from the beauty of light and shadow to striking harmony with nature.
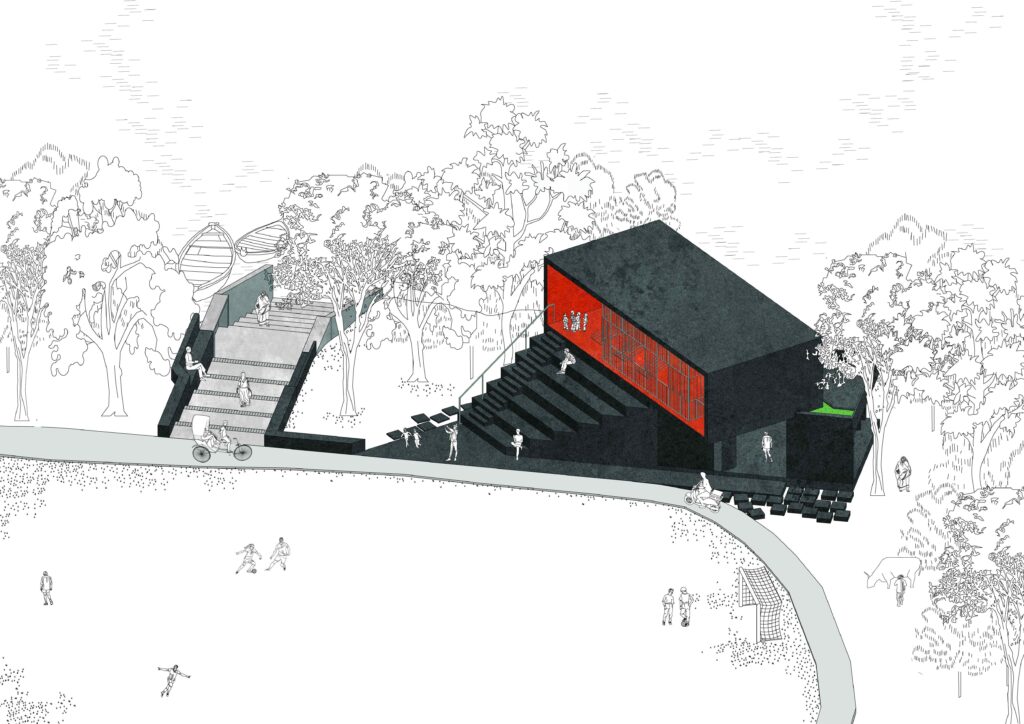
Located in a rural town in a developing nation, the community faces numerous challenges. There is a lack of even basic infrastructure like sanitation, clean water supply, critical health care and regular power. In this context, the aspirations and dreams of a community that improves the quality of one’s life are never on the development agenda.
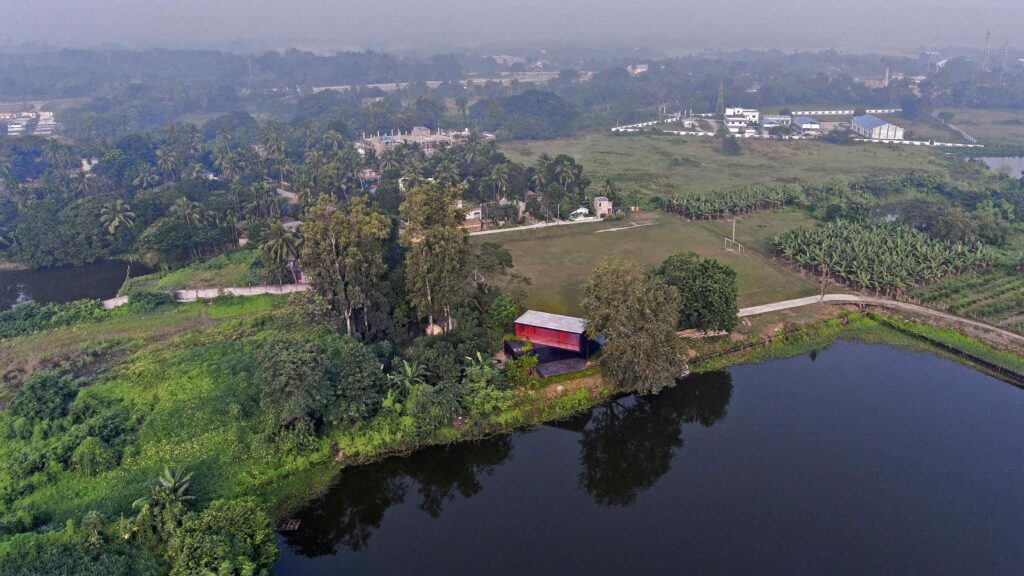
The project aimed at holistic sustainable development for the community. Minimizing the cost of construction became a critical issue. Built primarily with the contribution of the community members, responsible consumption and production was the key goal of the project. Construction materials were sourced locally while the engagement of local workmen promoted inclusive and Sustainable Economic growth of the community.
Members of the club had no access to clean water and Sanitation during the training session. One of the primary utilitarian aspects of the club building was to provide a dignified solution to this. A drinking Water and showering facility was thus planned here. Separate provision were made for girls in hopes to encourage them to take up sporting activities as well.
The building has been so oriented so as to welcome the morning sun and provide shade from the afternoon glare along the waterfront plaza. When members come to train, accompanying guardians can enjoy the space without hampering the activities inside. Designed with a monolithic form and minimalistic facade expression the intent was to blend without conflict with its physical context dominated by green and blue. Semi-open spaces mitigate the differences between interior and exterior, enabling an unhindered flow of people, light and air.
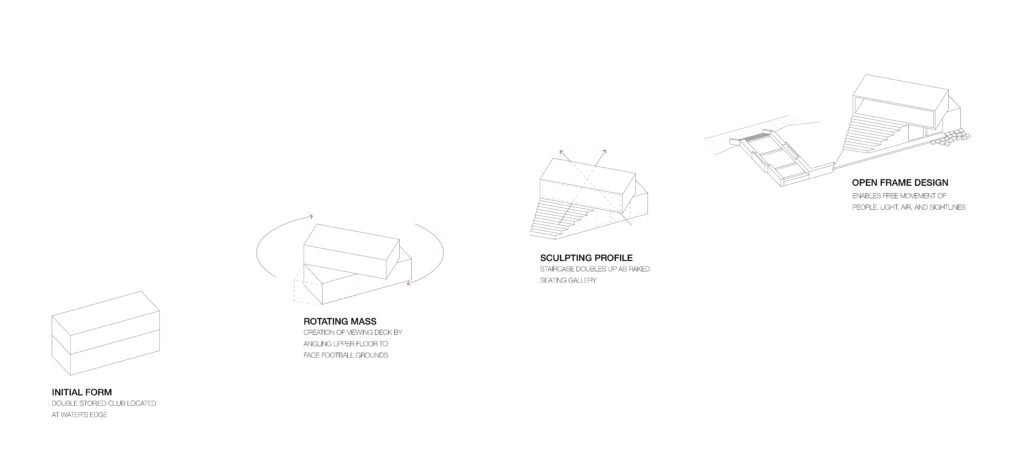
This is essentially a “by the people, for the people, of the people” project. The club members will remain responsible for the maintenance and upkeep of the building and its surroundings. Hence low maintenance material and finishes have been used. Form Finish Concrete and Pigmented Neat Cement Concrete Flooring reduce not only the construction costs but reduce related maintenance requirements as well. Plantation schemes of adjacent areas is devised of local, hardy and low-maintenance species.
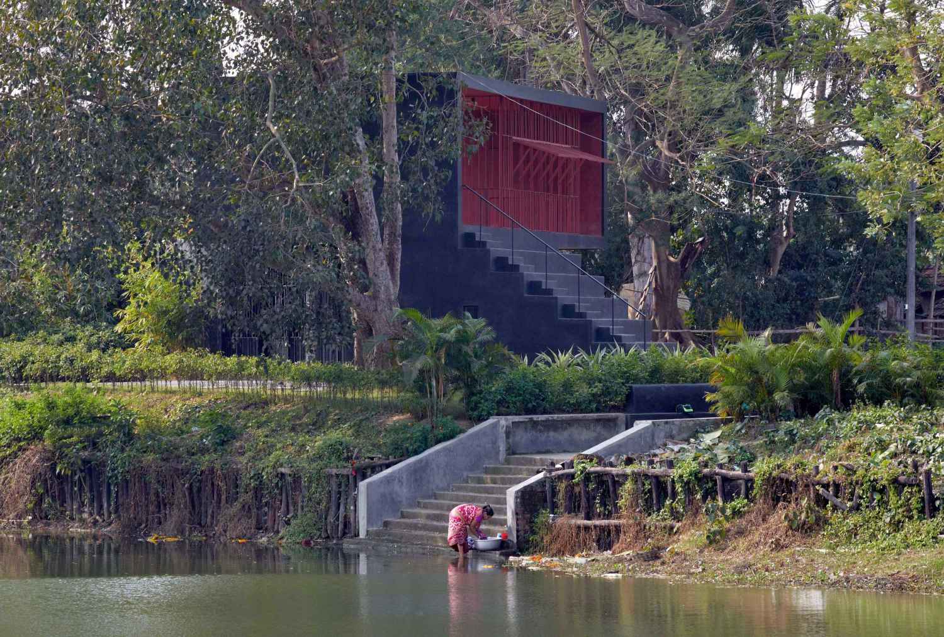
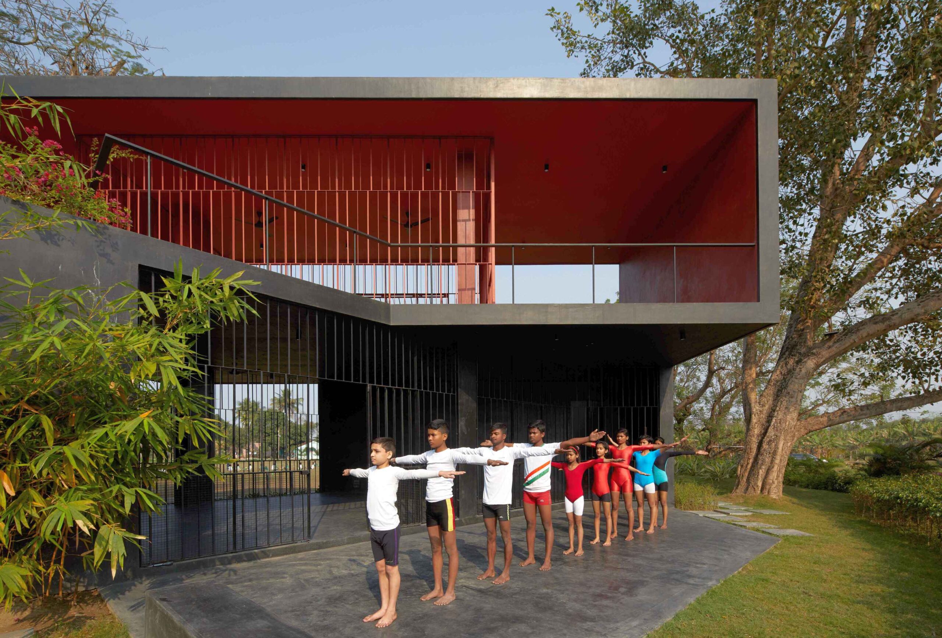
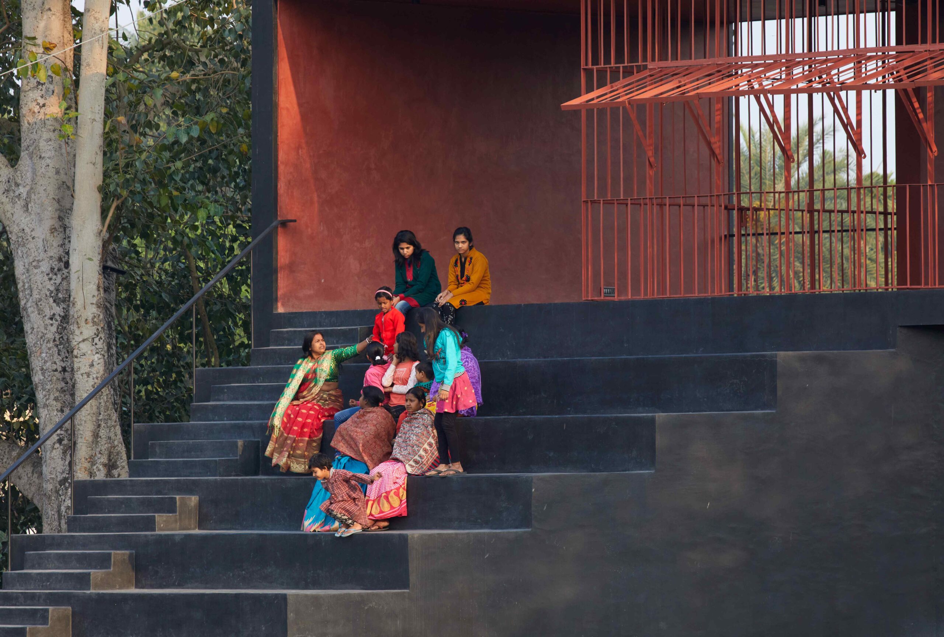
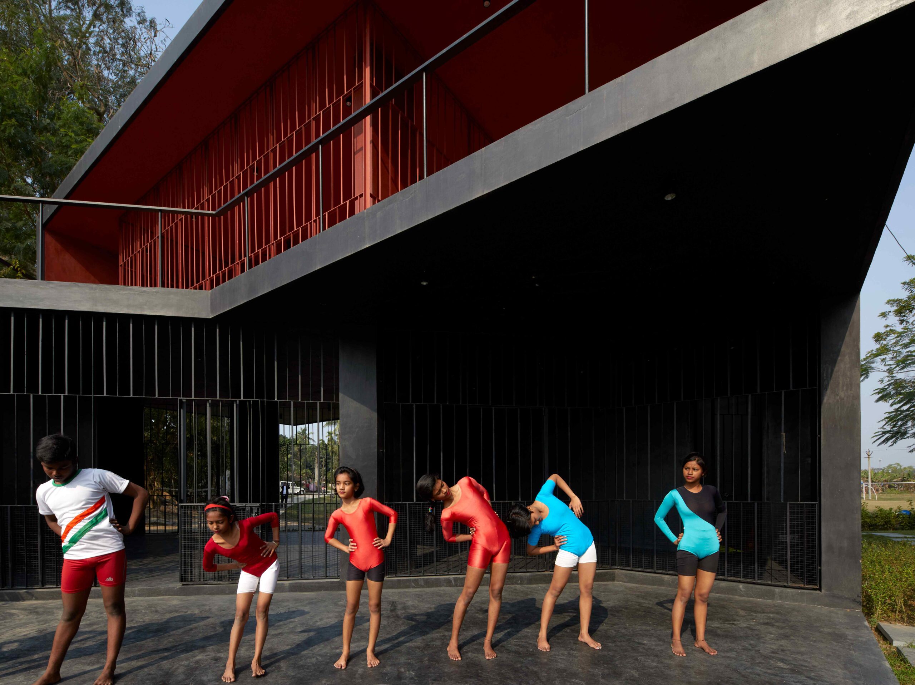
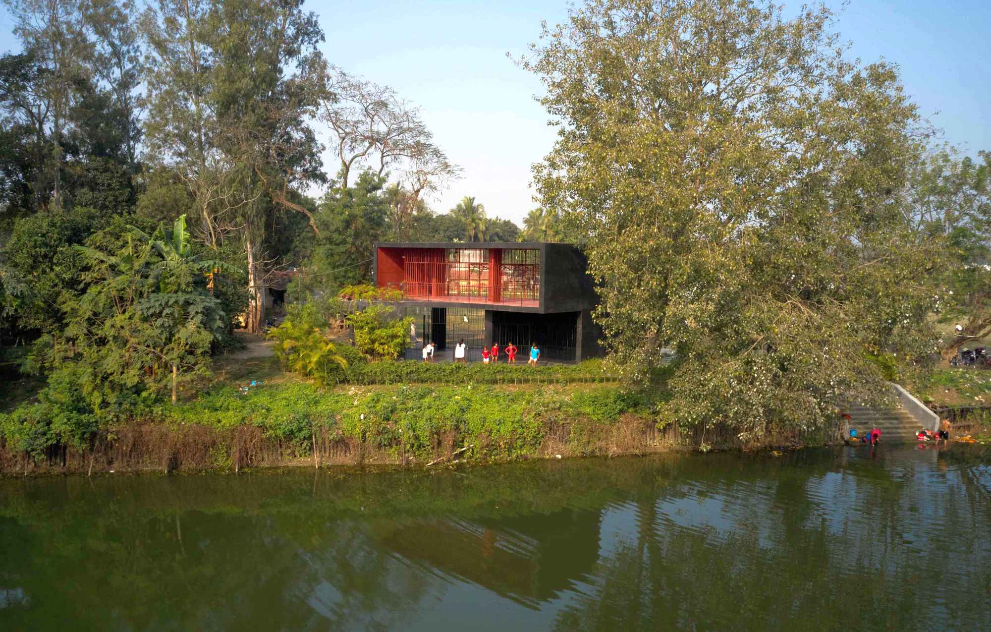
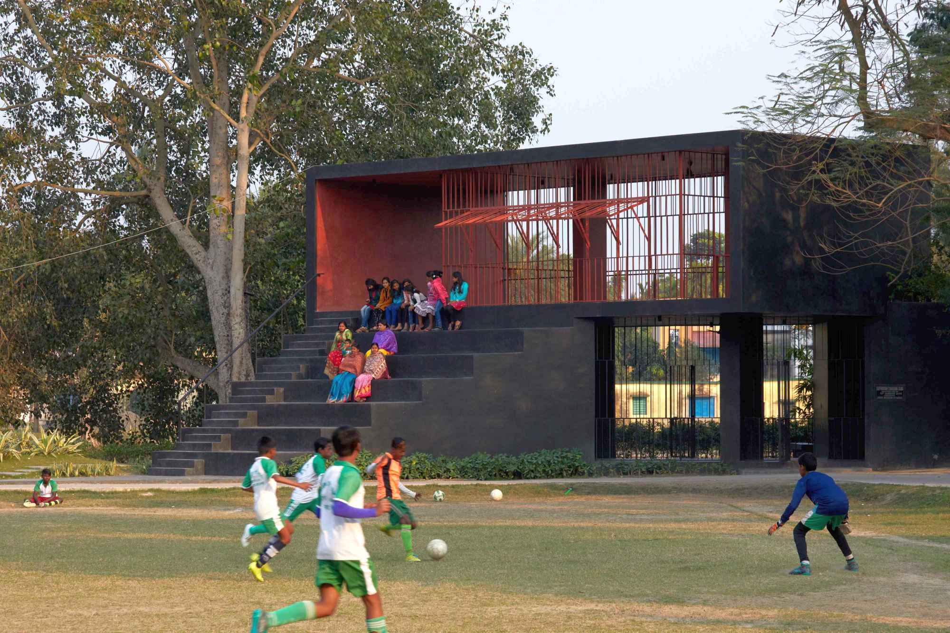
The resulting clubhouse structure is now a symbol of culture and community recreation where children and adults alike come together to celebrate, collaborate and hone their athletic skills. It is a space that goes beyond its utilitarian identity to integrate all into an emerging public place. A philanthropic initiative by Abin Design Studio with support from benevolent community members, this project is a manifestation of the hope for a better future for a rural community in a developing nation. Assessment of this project goes beyond numbers and facts into challenges it faces and how it addresses the contextual needs.
Images
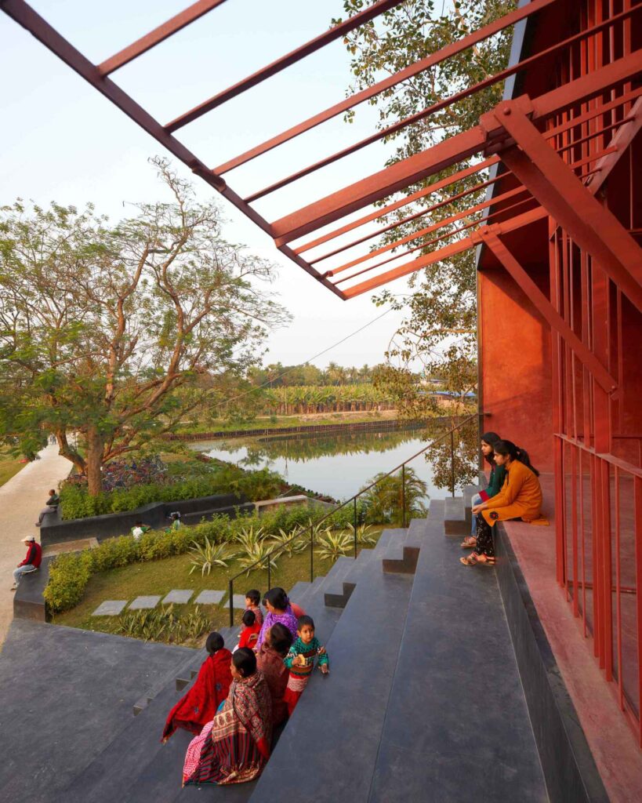
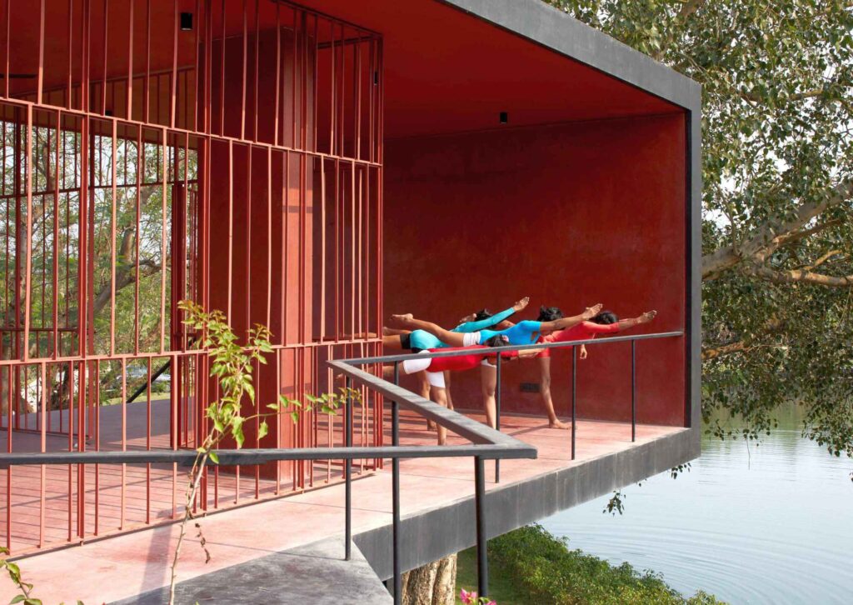
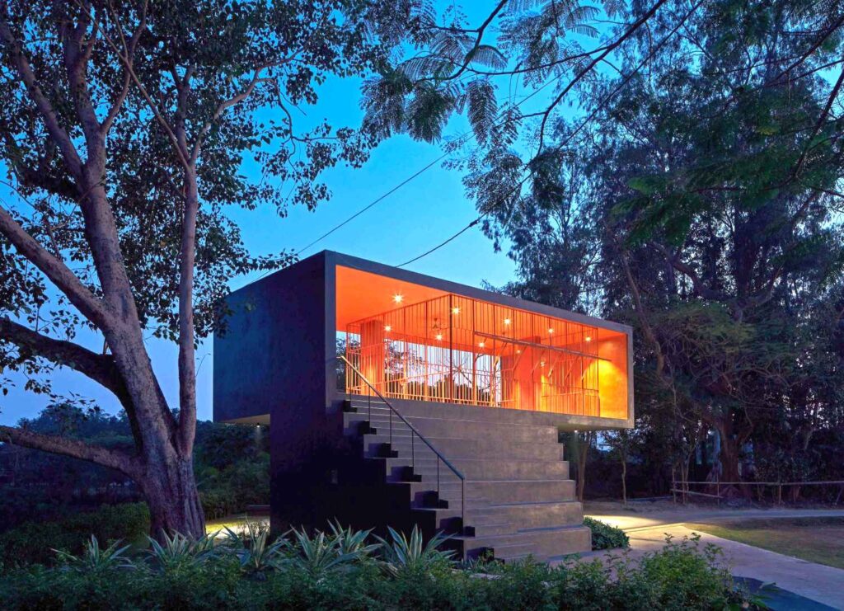
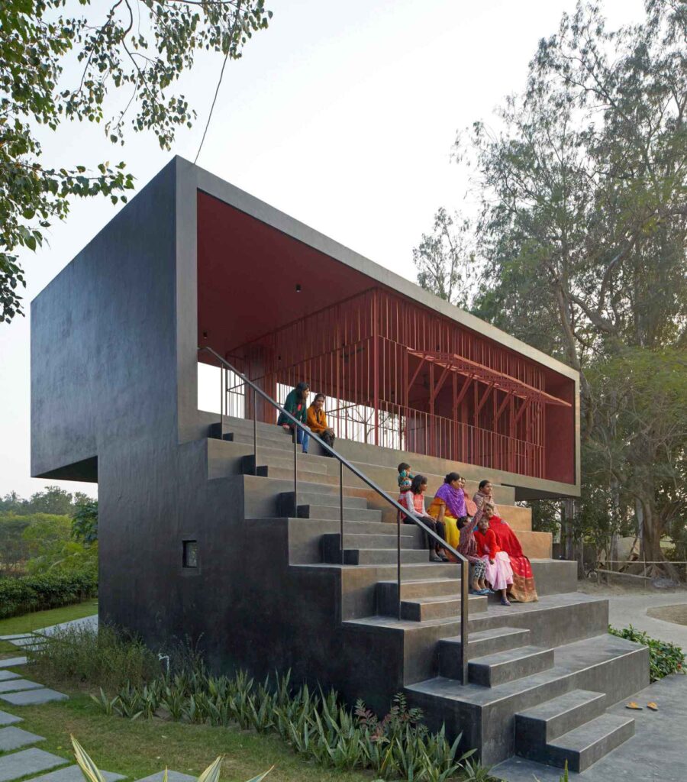
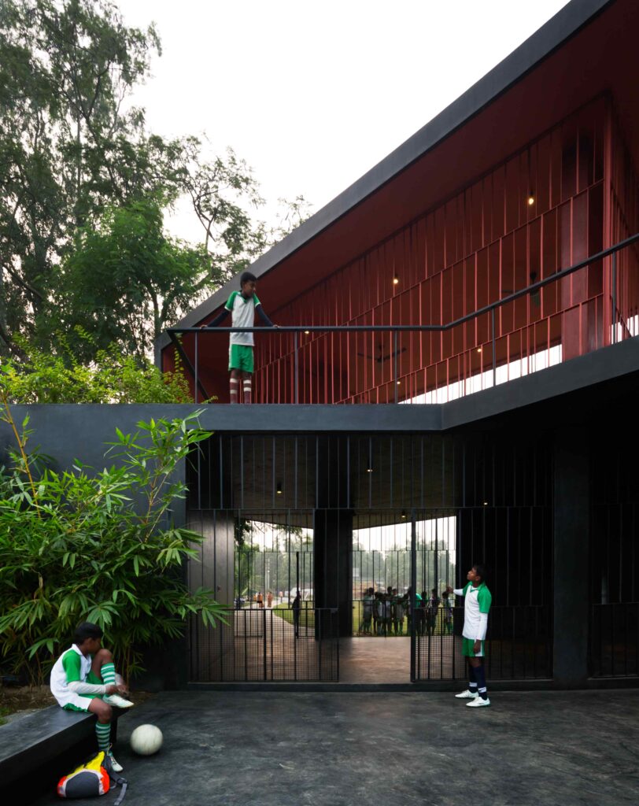
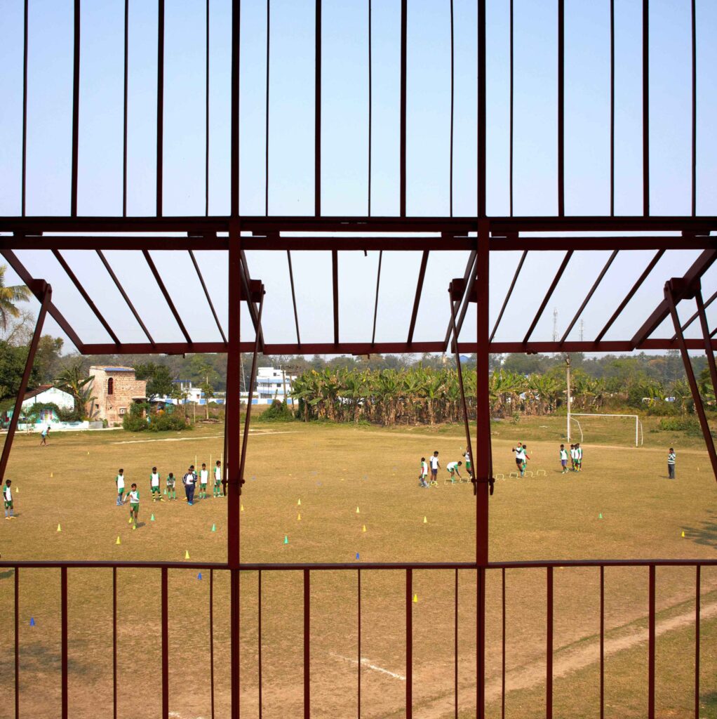
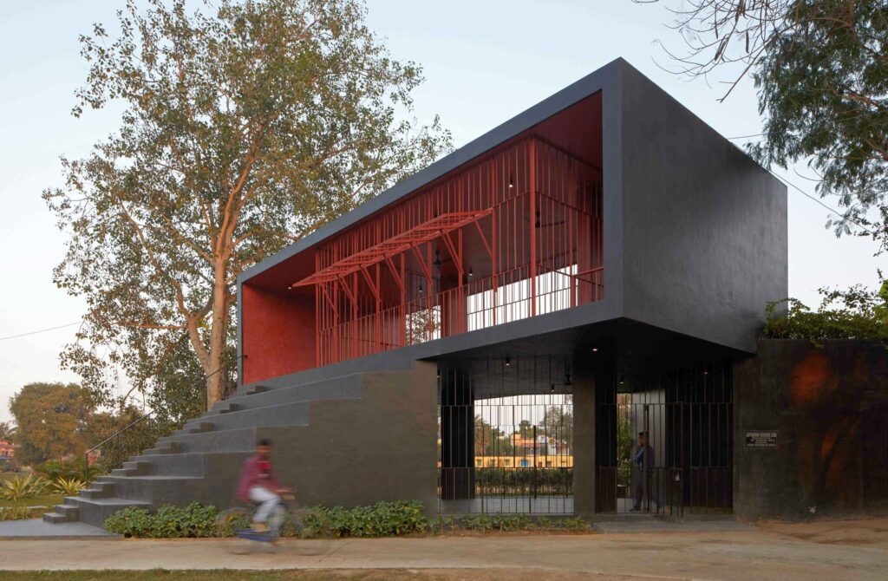
Drawings
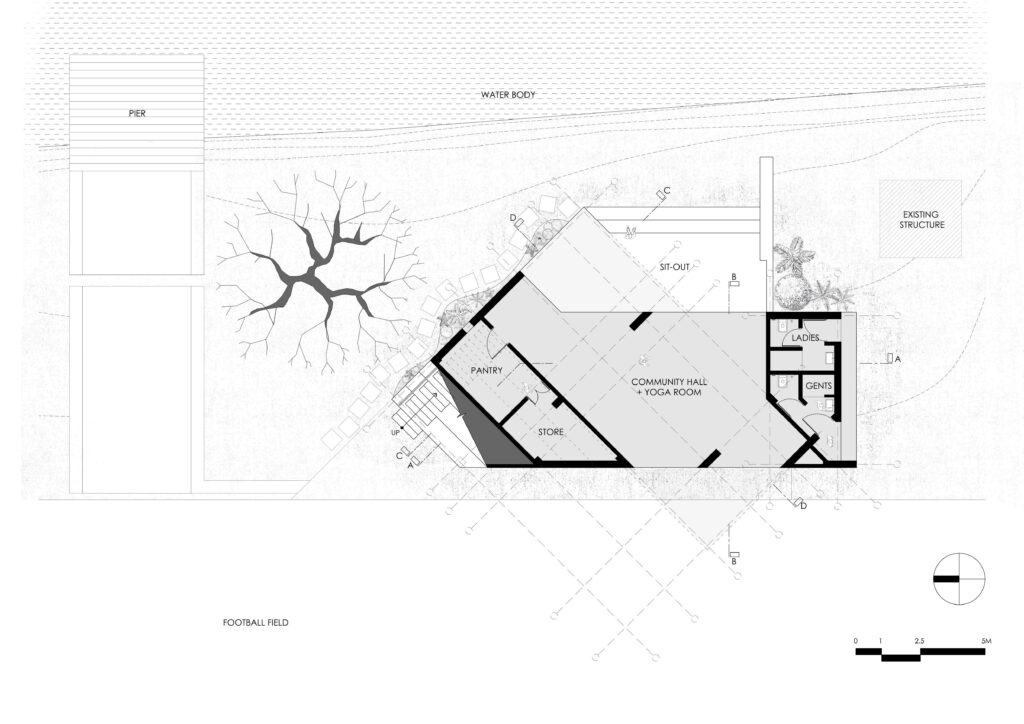
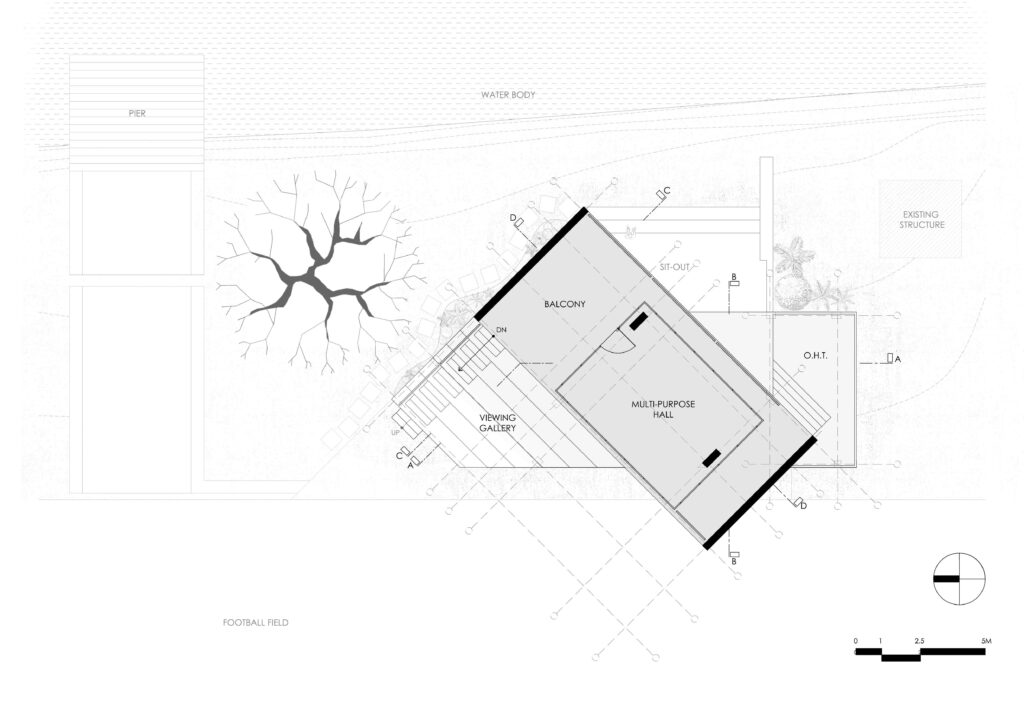
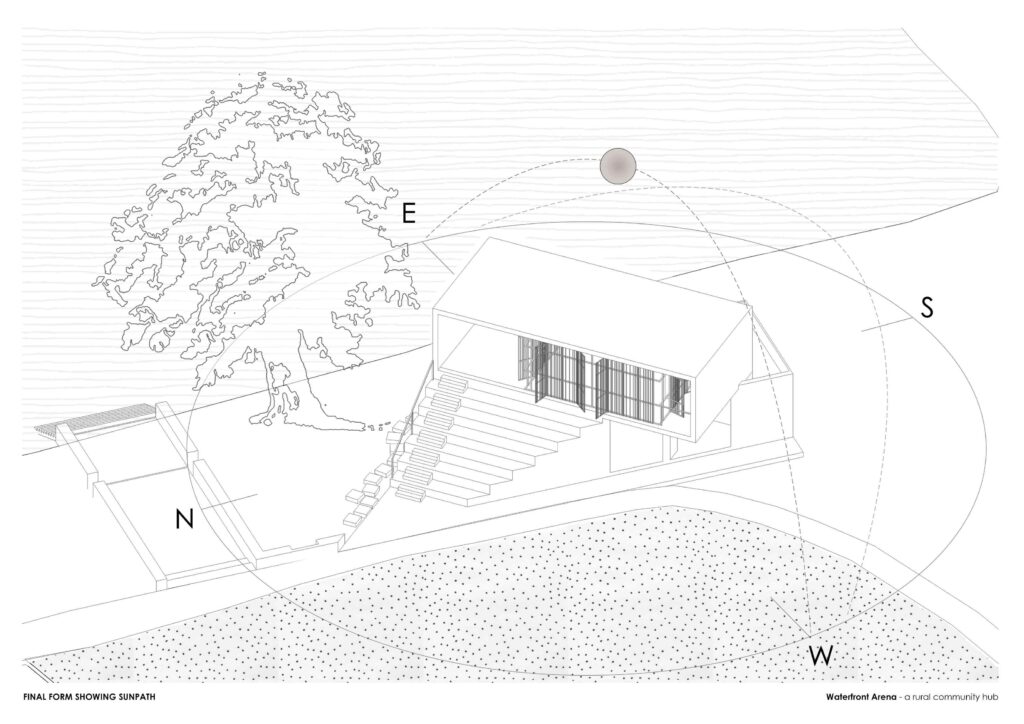
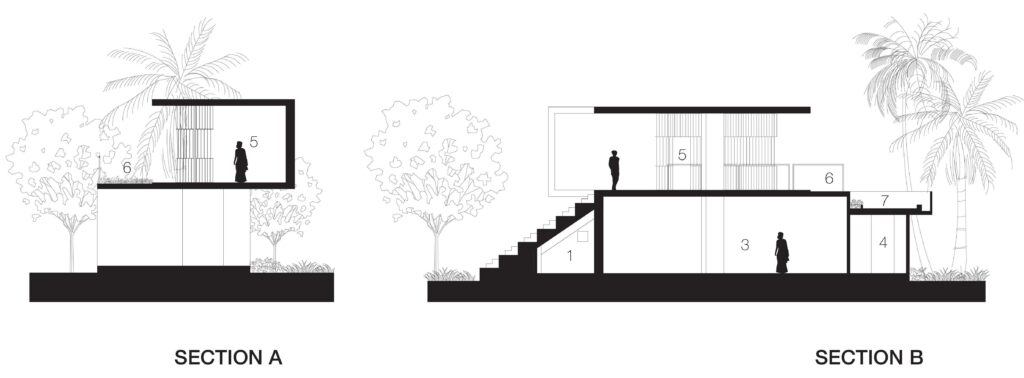
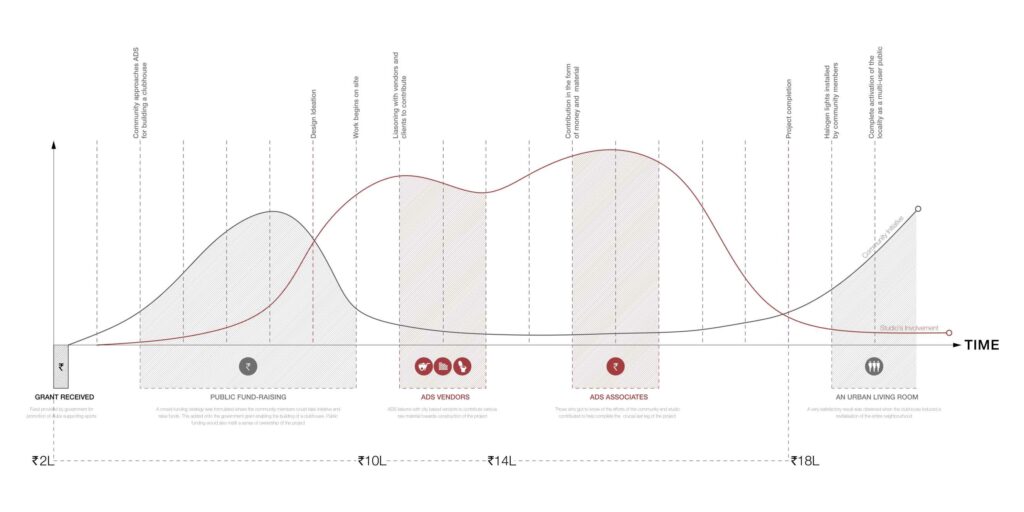
Location: Adisaptagram, West Bengal, India
Area: 230 sqm
Status: Completed January 2020
Team
Principal Designer: Abin Chaudhuri
Design Team: Sonia Guha
Site Co-ordination Team: Debjit Samanta, Debkishor Das
Structural Engineer: Soma Kazi


