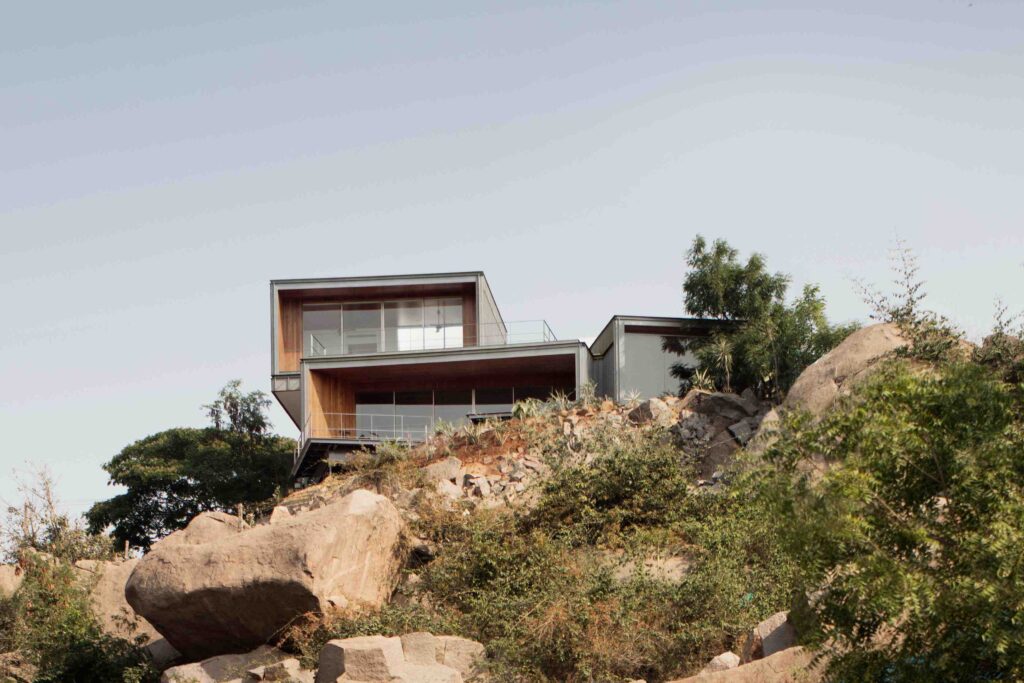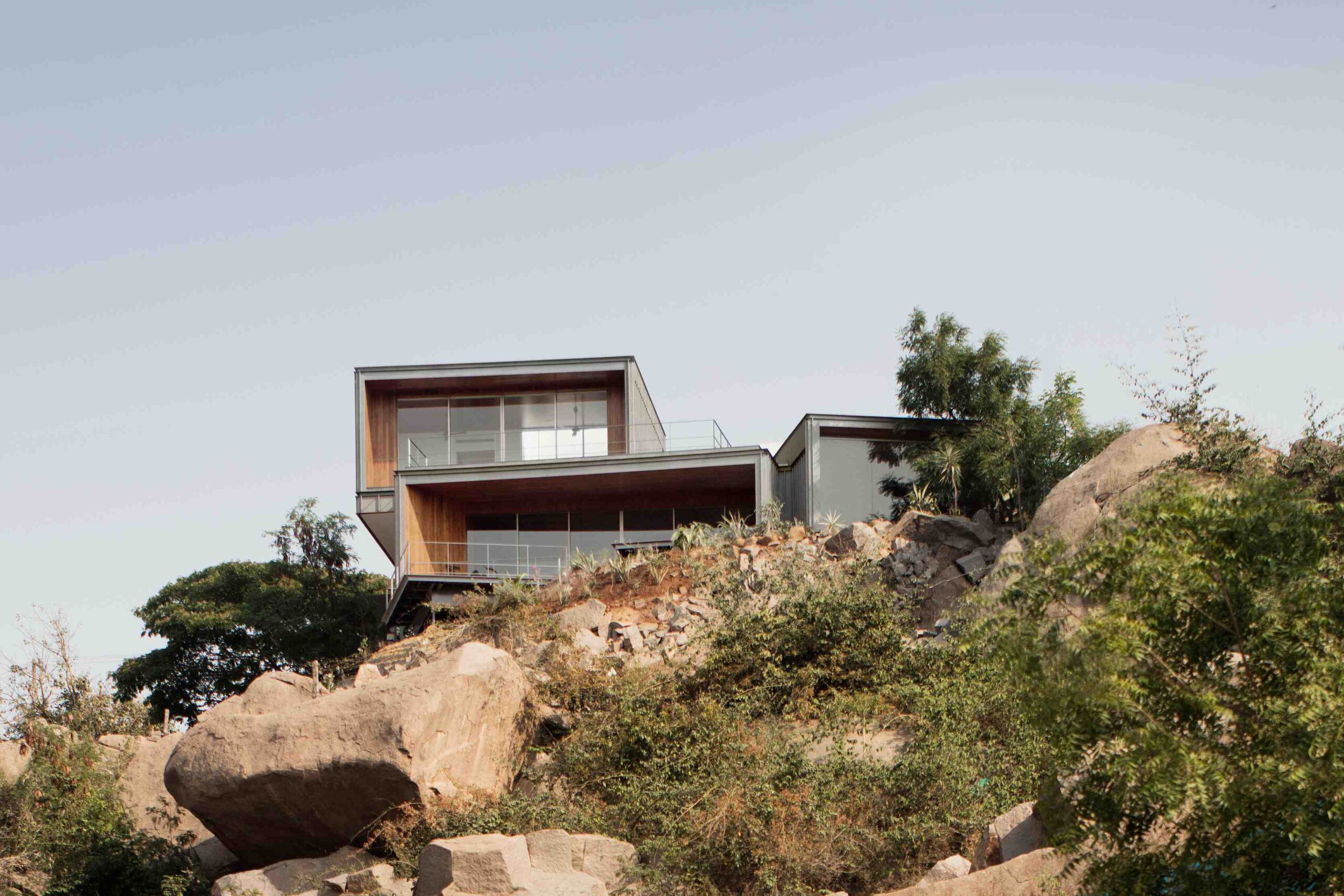
The Lakehouse is a private retreat designed as a space for entertaining, and as a respite from urban life. Located on a steeply sloped and rocky site overlooking the Durgam Cheruvu Lake in Hyderabad, the property is embedded in the heart of the city while still feeling completely removed. Due to its topography, the site has prime views across the water to a nature preserve and the contrasting density of the distant HiTec City – a 150-acre tech park that has become a prominent part of the urban landscape. Contrary to the standard architectural response in Hyderabad to fill, level and clear the site, the Lakehouse hovers above the ground, allowing the natural terrain to become a celebrated focus of the architectural experience. Facing the lake, the building opens with a massing parti of three large teakwood portals that rotate and shift to frame unique views. Along the road and sides, the lightweight steel structure is clad with slabs and thin ribs of local grey granite to create a subtle play of shadow while maintaining privacy from the neighbours.
A tension between heavy and light was used to establish a strong material and spatial logic, with floating stone-clad volumes that showcase the skill and precision of the masons who executed the stonework. The wood cladding continues along the interior to create continuity between inside and out, accented by full height wooden screens that allow for immediate, filtered views to the small gardens and city beyond. The Landscaping highlights the transition between wet and dry as an integral part of the experiential narrative. From the road, the building appears solid and heavy, concealing the panoramic view, with a lush landscape that is foreign to the hot and dry climate of the city. As one passes through the building, the verdant planting falls behind, and the dry and rocky landscape of Hyderabad reveals itself along with the extraordinary panoramic view.
Drawings and models:








































3 Responses
Very good design
Nice
I want to work with your organization
how can we purchase one.?