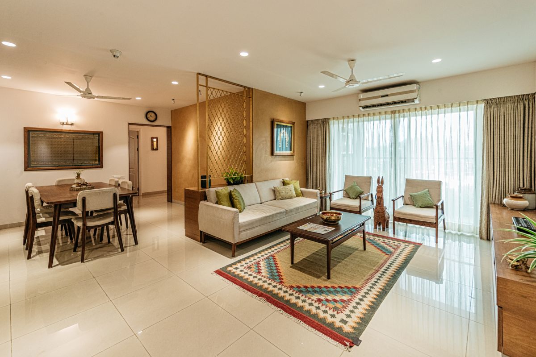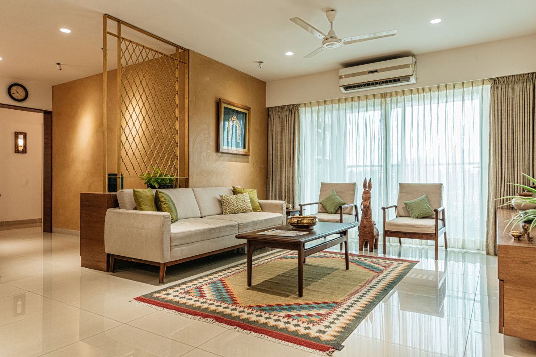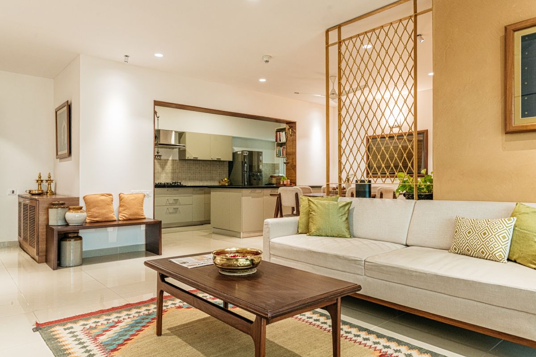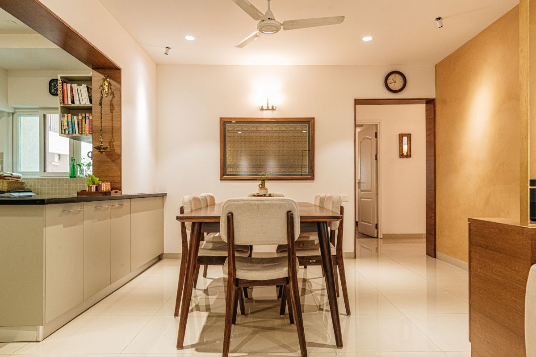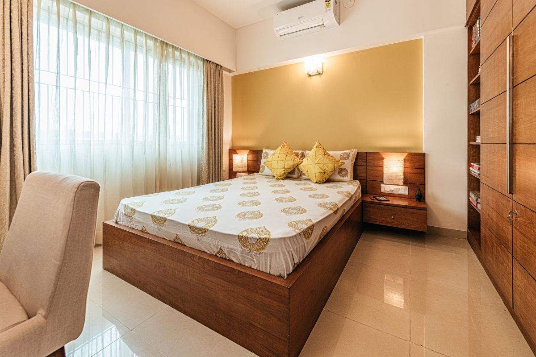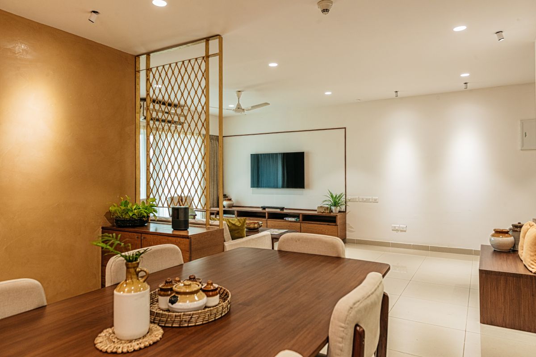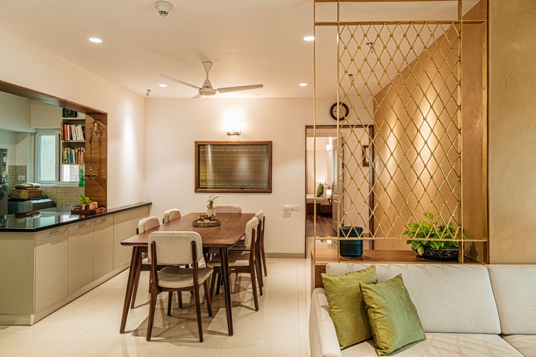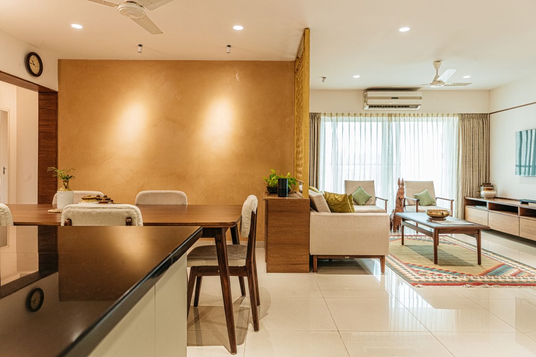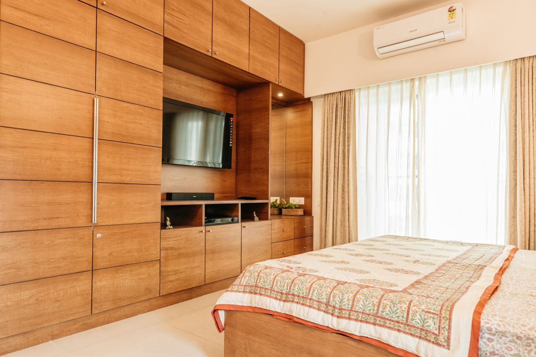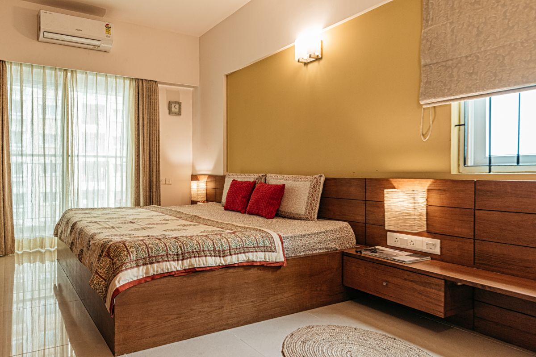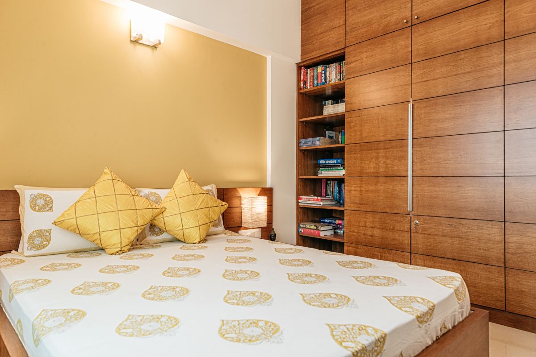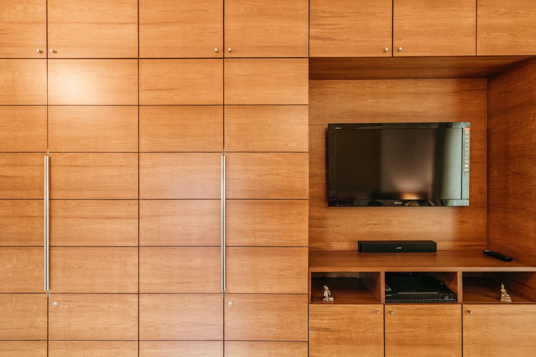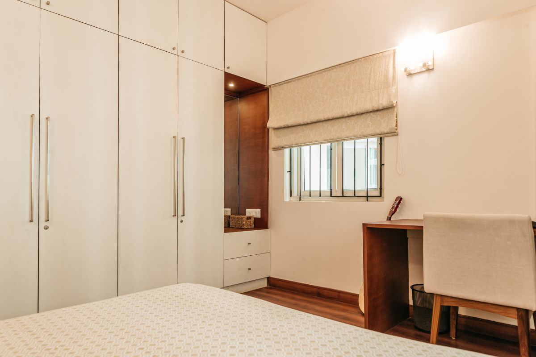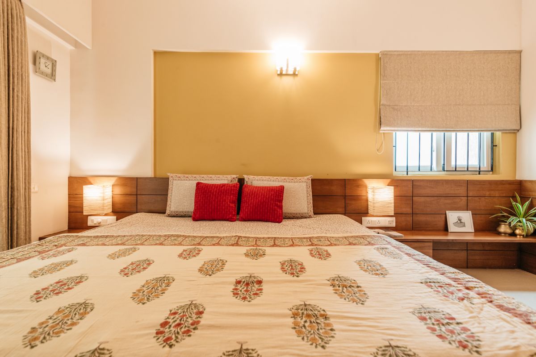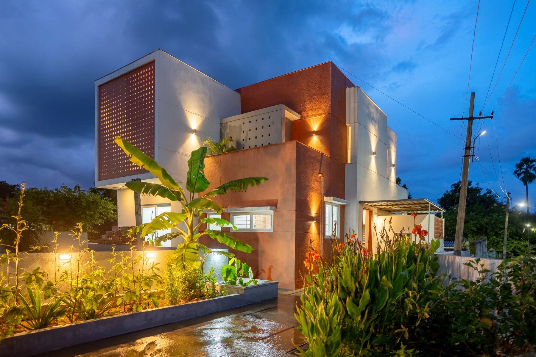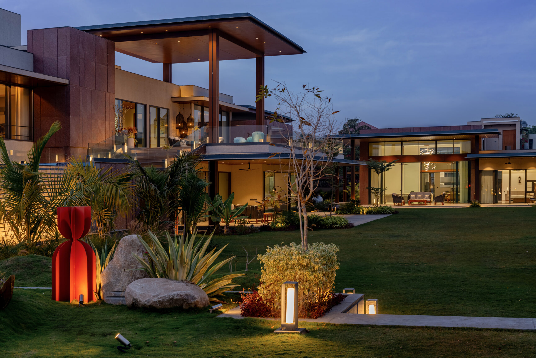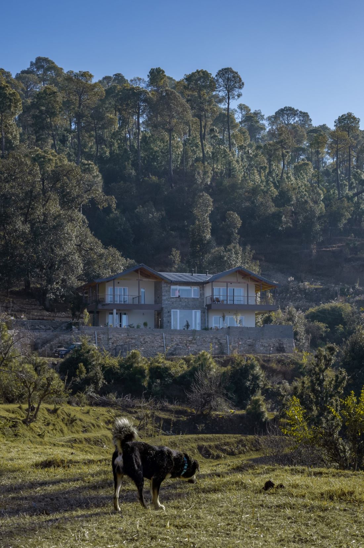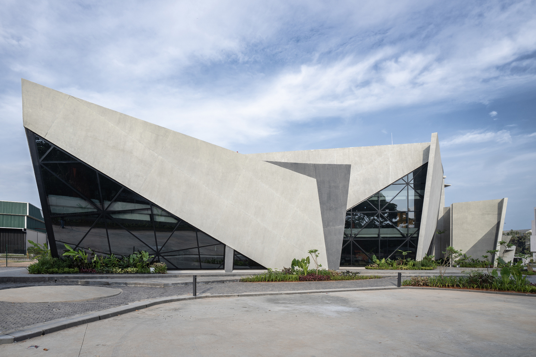The client is an elderly couple who were returning to their hometown after 25 years in lieu of the husband’s early retirement from his service job. The couple always imagined their retirement home as an independent, traditional Mangalorean house but soon realized it wasn’t something they’d be able to maintain. The 3-bedroom apartment hence has been thought out and designed in a way such that it is a contemporary take on a traditional south Indian home.
The seamless open plan allows a lot of natural light to flood the living-dining-kitchen area. The earthy polished plaster on the wall, the muted tones of the fabric play off the custom metal screen and wood accents of the furniture making the living room a space with balance and grace. The bedrooms, with their double-lined curtains and a reticent material palette, give off a more relaxed and placid ambiance; something more suited for a quiet afternoon of leisure. Each bedroom comes with its own unique set of use-cases that have been explored in the way the space has been designed. For instance, the wall-to-wall bed backrest in the master bedroom transitions into a wall-hung ledge that owes itself to the couple’s need for maximum surface space to keep things. The slender, cantilevered tabletop in the guest bedroom drops and becomes a dresser that allows for a fuss-free layout while accommodating multiple applications in an otherwise tight room. Fresh whites and warm wood tones have been used in the son’s bedroom in order to lend a clean and minimal aesthetic.
The apartment was designed sensitively to serve as a backdrop for the couple’s small collection of curios and artefacts. Few of these traditional set-pieces have been repurposed and integrated into the apartment’s decor such that they fit the overall contemporary aesthetic. The artwork that one sees at one end of the dining table is the embroidered portion of a 100-year old kanjivaram saree owned by the wife’s grandmother, a family heirloom that was passed onto her by her mother.
The saree was neatly cut, pressed and placed into a beautiful solid-wood frame made entirely of teak. The framed artefacts seen in the living room uses the other half of the saree as a backdrop to some brass prabhavalis, another family heirloom that the couple wanted to highlight in the apartment’s decor. These brass heirlooms, the pastel-coloured fabrics and the marble-flooring around the house when paired with the clean lines of the teak woodwork give off a traditional yet contemporary look.
Drawing –
Project facts –
Architects: Anna Rose, Anoop Bhat
Location: Mangalore, Karnataka
Year: 2020
Type: Interior Design (Residential)
Area: approx. 1500 sq.ft.
Cost: approx. ₹40,00,000.00/-
Photographer: Pritam D’Souza

