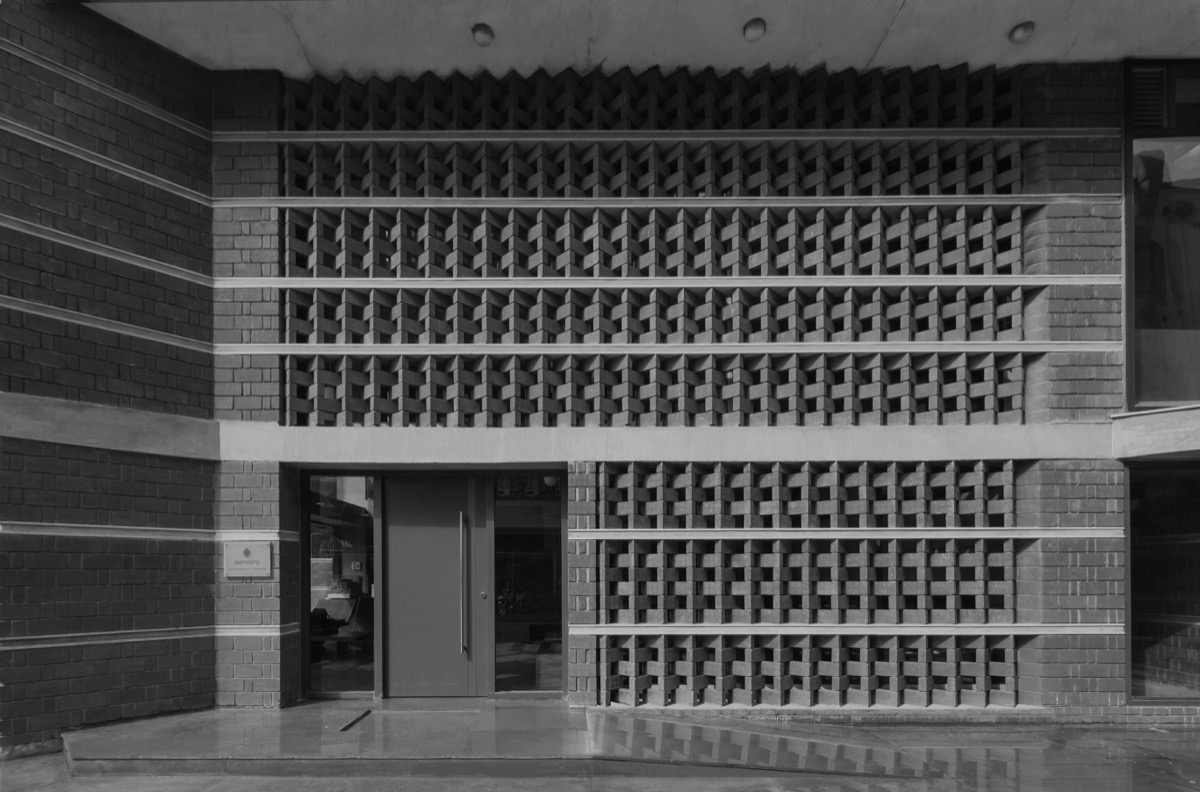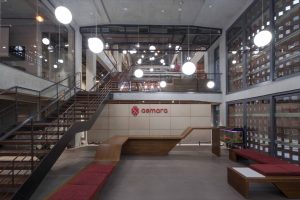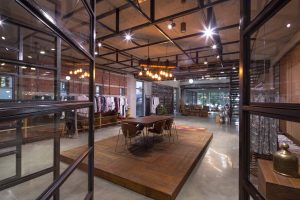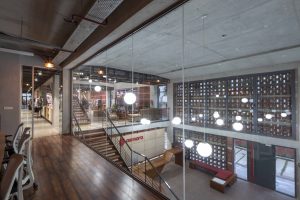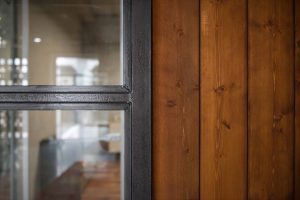Asmara Apparels is a global fashion company based in Gurgaon. Characterized by a team of creative, young and passionate people, they have grown into an Indian Multinational operating out of eight countries. The promoters sought to showcase the ethos of the company without being ostentatious and pompous.
The project site of 1000 Sq. m. is located in the industrial sector of Gurgaon. The neighborhood is characterized either by utilitarian Industrial Sheds or the newly constructed glass and alucobond edifices. Baring a few notable examples, nothing of much architectural value exists around the site.
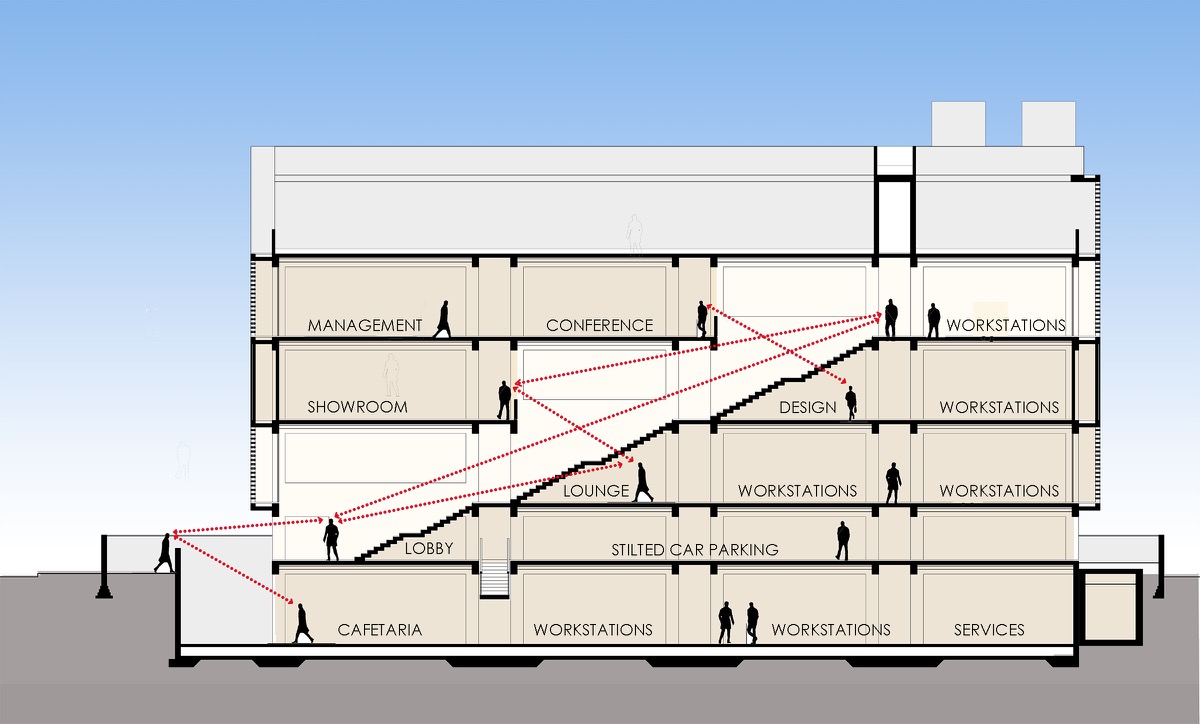
The new office building was conceived with the objective to insert a creative and ingenious building in this banal urban milieu. The project was conceived with the objective to create the perception of a vast expanse of space within a constrained and small site. The double height lounges provided on all floors along the staircase, allows the Asmara Team to connect visually and physically. The resultant continuous space thus fosters dialogue, interaction and constant unanticipated meetings amongst the Asmara family.
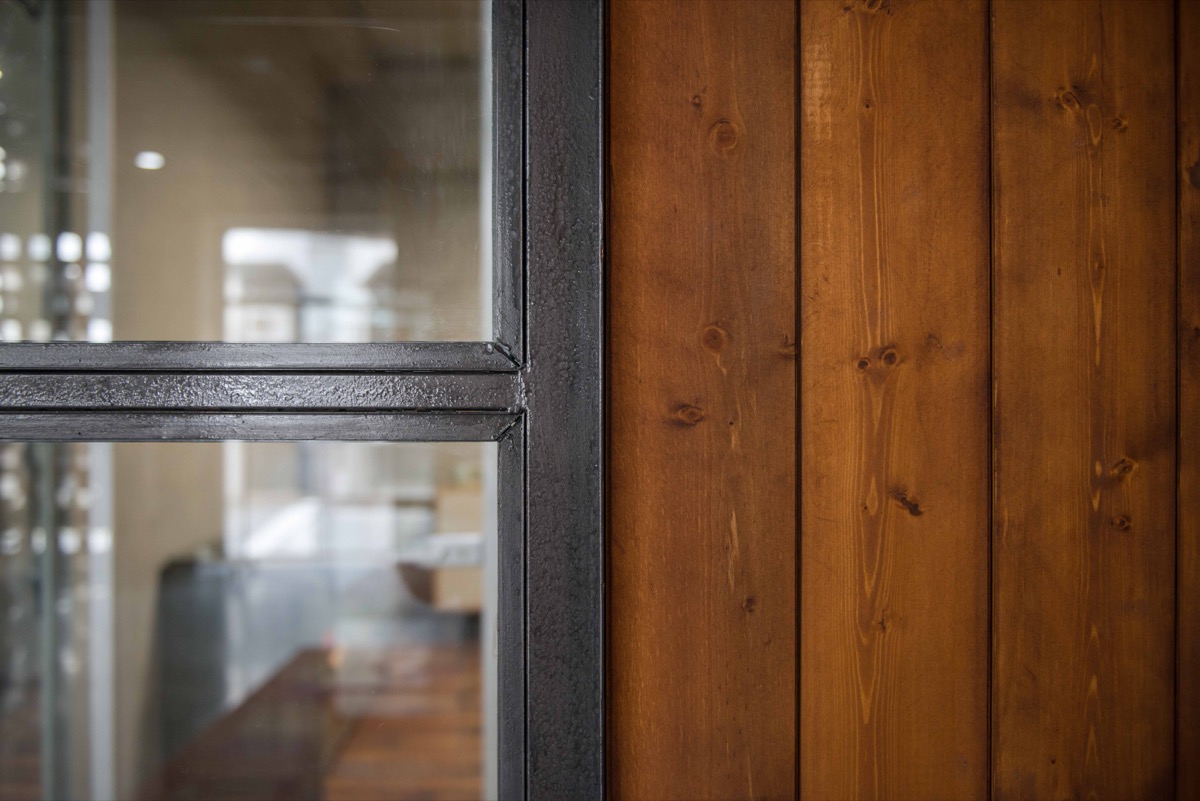 Viewed momentarily while driving on the road, the front façade openings and jalis are skewed to be visible and noticeable in the short span of passing by. The building facades are constructed with Exposed Brick on edge – jaali for openings and rat-trap bond masonry for opaque walls. The jaali and walls are interjected with stone/concrete band to provide a break in the brick facades and also act as a tie band for the delicate brick on edge jaalis. The jaalis are corresponding with the double height space and allow for diffused light but cut off visibility from the neighboring plots.
Viewed momentarily while driving on the road, the front façade openings and jalis are skewed to be visible and noticeable in the short span of passing by. The building facades are constructed with Exposed Brick on edge – jaali for openings and rat-trap bond masonry for opaque walls. The jaali and walls are interjected with stone/concrete band to provide a break in the brick facades and also act as a tie band for the delicate brick on edge jaalis. The jaalis are corresponding with the double height space and allow for diffused light but cut off visibility from the neighboring plots.
Extending the theme further the interiors are imagined as complementary and enhancing the architecture of the building. Majority of areas are left open and uninterrupted to maintain continuity of vision and space. Themed as ‘refined industrial’, the services are left exposed and bare, ceilings in exposed RCC. All the partitioned spaces, cabins, meeting rooms are situated in the shorter structural grid along the parti wall, while open offices, lounges, reception are spread in the larger structural grid to provide the feeling of large uninterrupted space. The cafeteria and the recreation lounge are provided on the top floor abutting the terrace garden.
The work environment is conceived keeping well-being of employee as the most important determinant of design. Possibilities of variety of spaces and variety of postures are available for inhabitants to explore and use. Hierarchy of spaces range from Individual Space, Shared Spaces, Collaborative Space, Retreat Space and Social Space thus giving opportunity to use depending upon an individual’s emotional state and well being.
Design Team:
Architects – ABRD Architects
Structure – Save Techno Engineers
MEP – Save Techno Engineers
Building Contract – Saakar Constructions Ltd.
Interiors – Build Kraft

