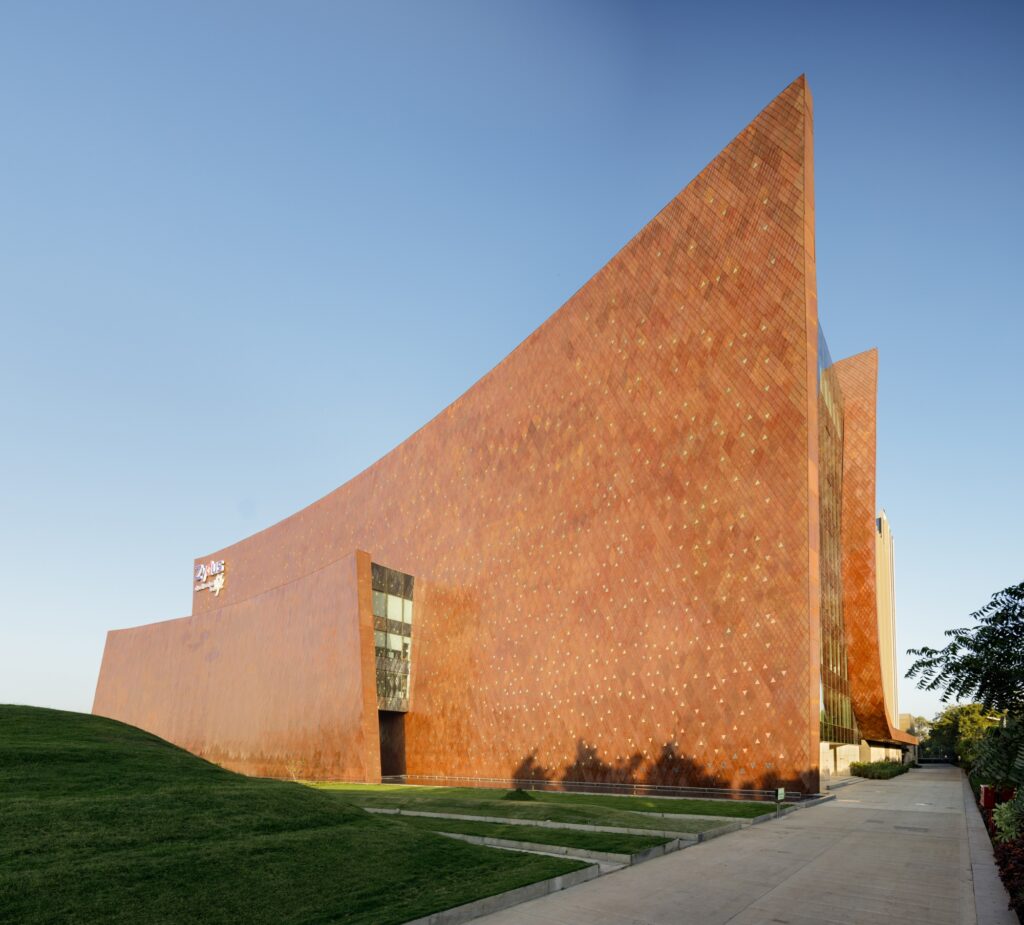
Technology and Tradition Come Together to Redefine the Office Building Archetype at Zydus Corporate Park
Envisioned as a resilient 21st-century workplace that borrows from Gujarat’s vibrant architectural and cultural heritage, the head office of Zydus, located along a busy highway in suburban Ahmedabad sensitively responds to the region’s extreme hot-dry climate.
A robust monolith with a peaked profile, the building’s fortress-like form references mediaeval-era monuments from the walled city of Ahmedabad: The Bhadra Fort, the Pavagadh Fort, the stepped courts of Adalaj, as well as from the traditional ‘Bhunga’ architecture of Kutch.
The Pavagadh Fort provided key contextual cues for the three rampart-like walls forming the western facade that effectively screens the interiors from the harsh summer sun and provides a thermal buffer against extreme temperatures.




These doubly-curved Corten steel bulwarks (14,200 data points) are articulated in the intricate geometries of Ahmedabad’s traditional metal craft of the ‘Kansaras’, translated parametrically through computational design. The triangular glass tubes embedded within the walls are inspired by mirror work on ‘Bhungas’, vernacular Kutch dwellings venerated for their architectural resilience and ornamentation. The tubes are finished in dichroic film, catching the sun’s movement through the day and rendering the facade with a perpetually kaleidoscopic dynamism.
Spanning east to west, the walls shield and create an oasis for the north-south oriented office towers that are about their edge. The towers are spaced apart to shade the stepped courtyards between them, thereby generating a suitable microclimate to encourage outdoor recreation and engagement. The column-free work halls are completely glare-free, 100% day-lit, and blinds-free, thereby eliminating the need for artificial lighting during the day. The use of passive design and climate-responsive strategies contribute to a significantly reduced Energy Performance Index (EPI) of 56 kWh/sq.m./yr, and the building consumes up to 50% less energy than stipulated by the best Green Building standards.





In addition to functioning as an environmental shield, the building’s walls house the entire social incubation space for the two thousand-strong workforce. Circulation areas between the walls that run along the length of the site consist of breakout spaces, alcove seating, bistros, employee engagement zones, visitors’ lounges, and booths for brainstorming sessions and informal meetings. This spine connects all the formal work areas in a vertebral configuration. In today’s context this zone also doubles up as a social distancing space to spread out the workforce.
The planes of architecture and landform seamlessly converge and diverge to create a unique land modulation.











This is further layered in detailing and materiality through incorporating the five elements found in nature. The primary architectural challenge was to marry the age-old knowledge of craftspeople who build by hand, to the precision required in the geometry of the walls. The surface treatment, in addition, incorporates local crafts and construction methods such as in-situ terrazzo flooring, mould-cast cementitious pigmented tiles, hand-turned metal furniture and installations.
The project exemplifies the ideology of equity and transparency in the workplace as an integral part of its architectural vocabulary.
Reimagining Gujarat’s rich crafts traditions in a contemporary idiom, and through its focus on simple passive design and efficient building principles, the building aspires to be an exemplar of globally and locally relevant commercial architecture.
Drawings and Sketches
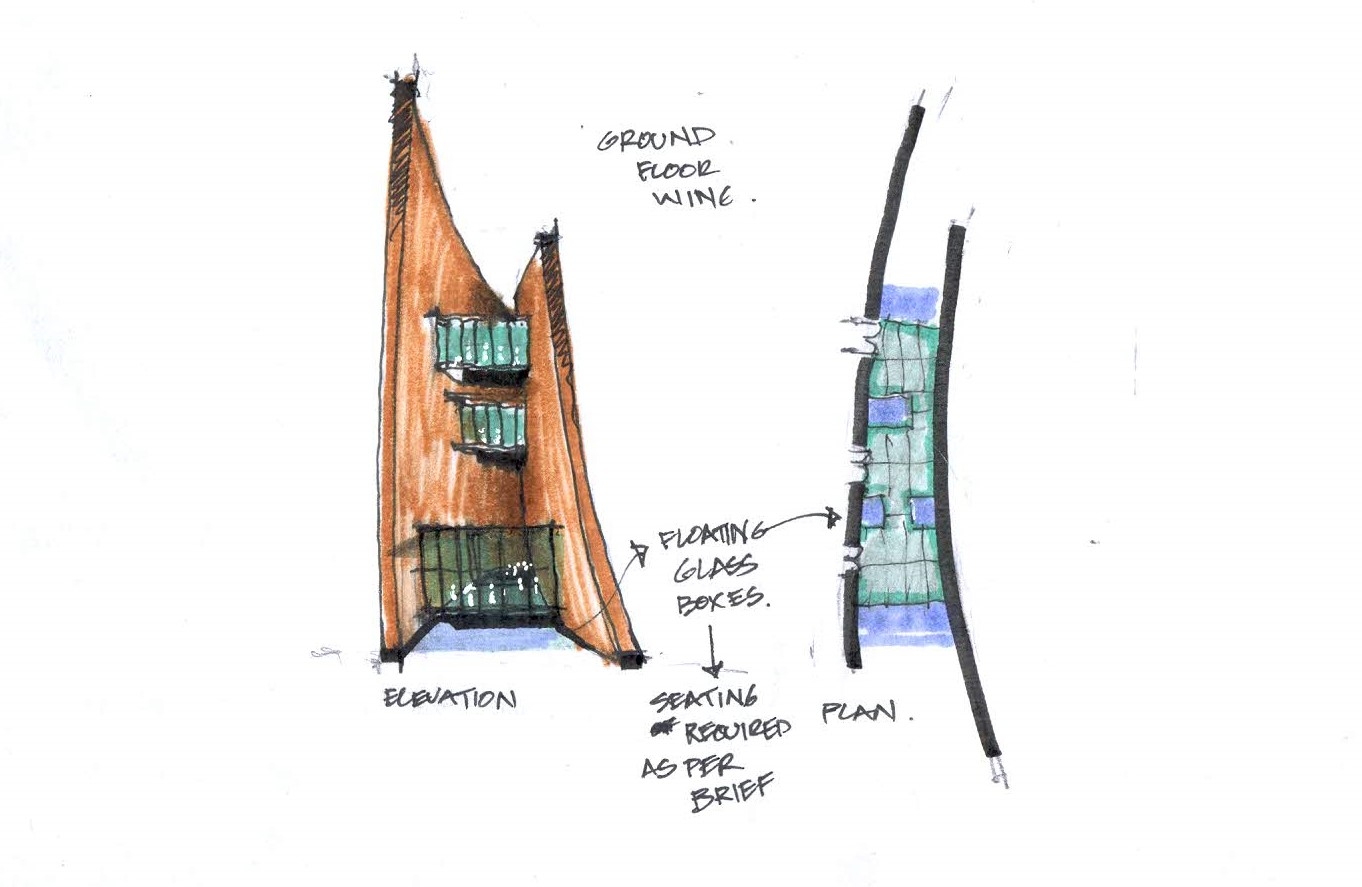
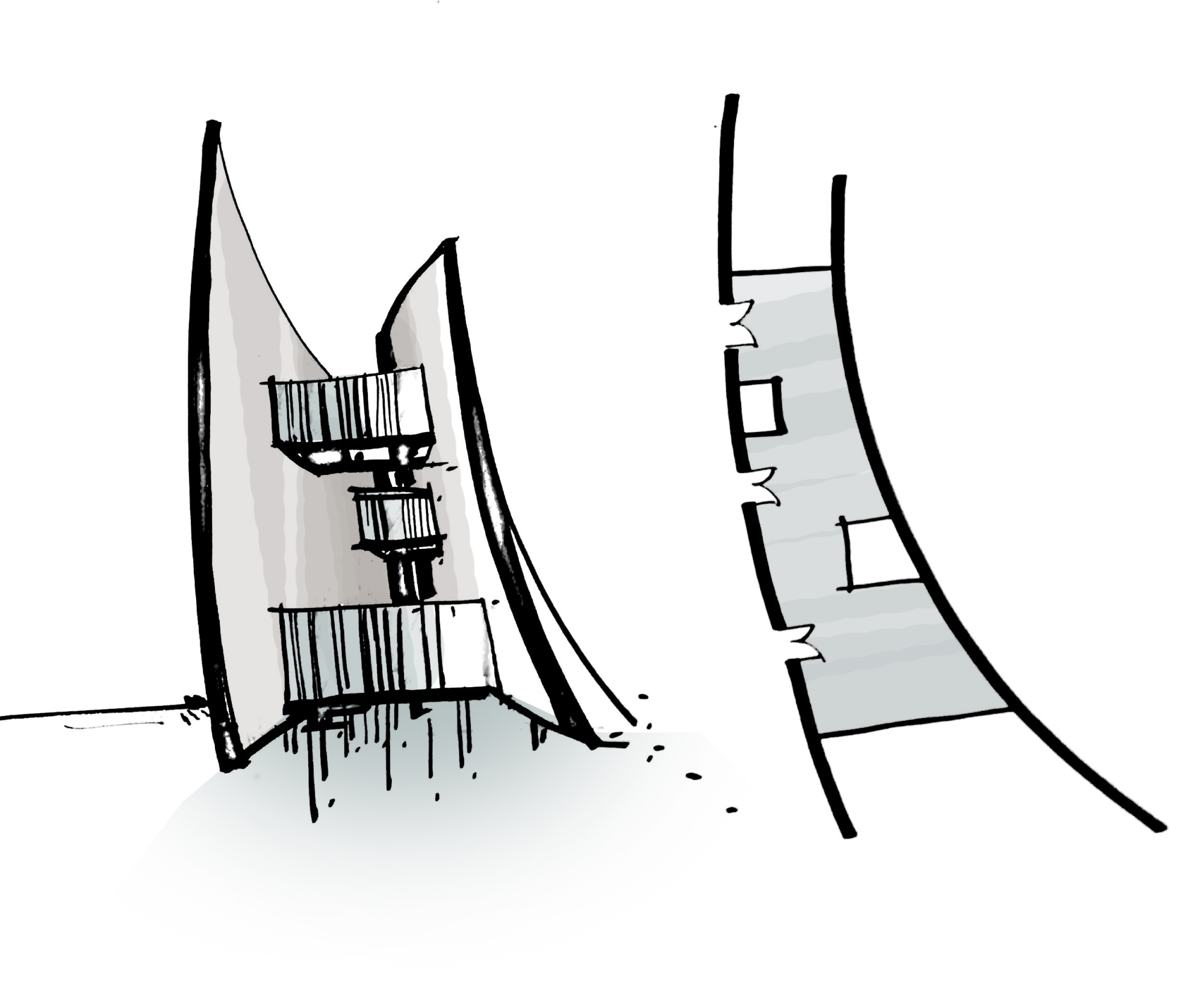
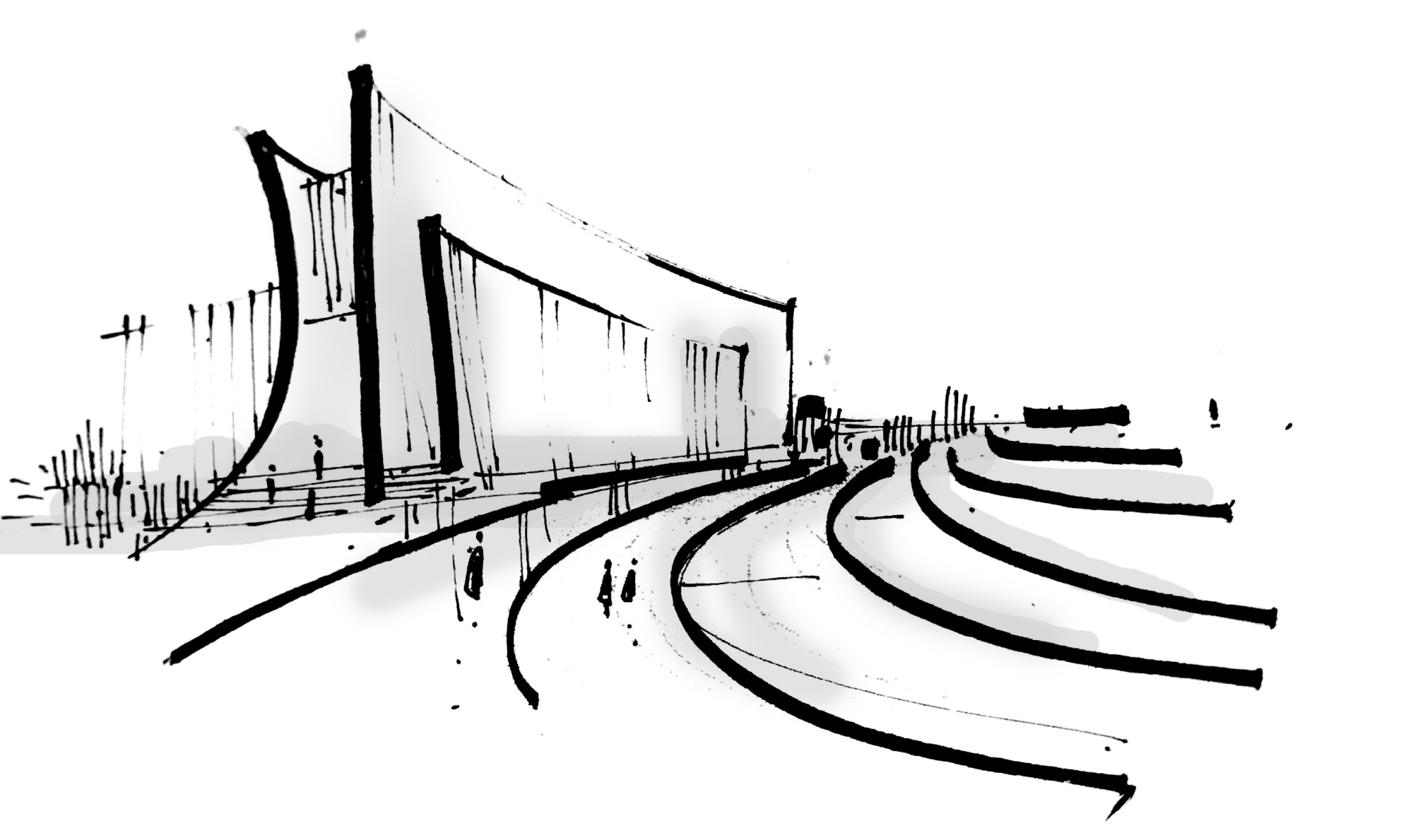
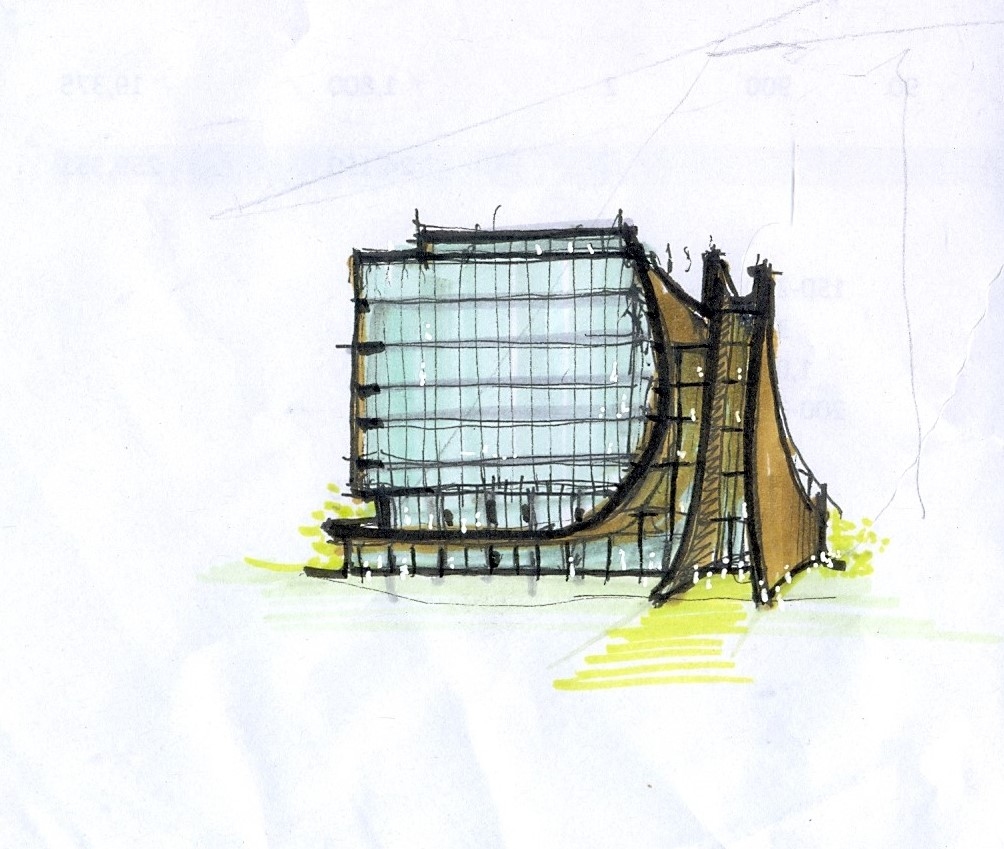
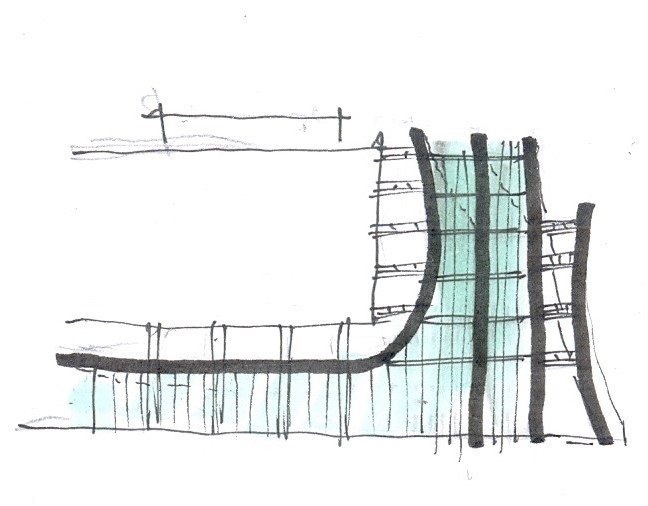
Project Facts
Project Name: Zydus Headquarters
Typology: Offices
Location: Ahmedabad
Completion date: August 2022
Client: Zydus Cadila Group
Built-up Area: 8,40,000 Sq.Ft
Site area: 6.4 Acres













