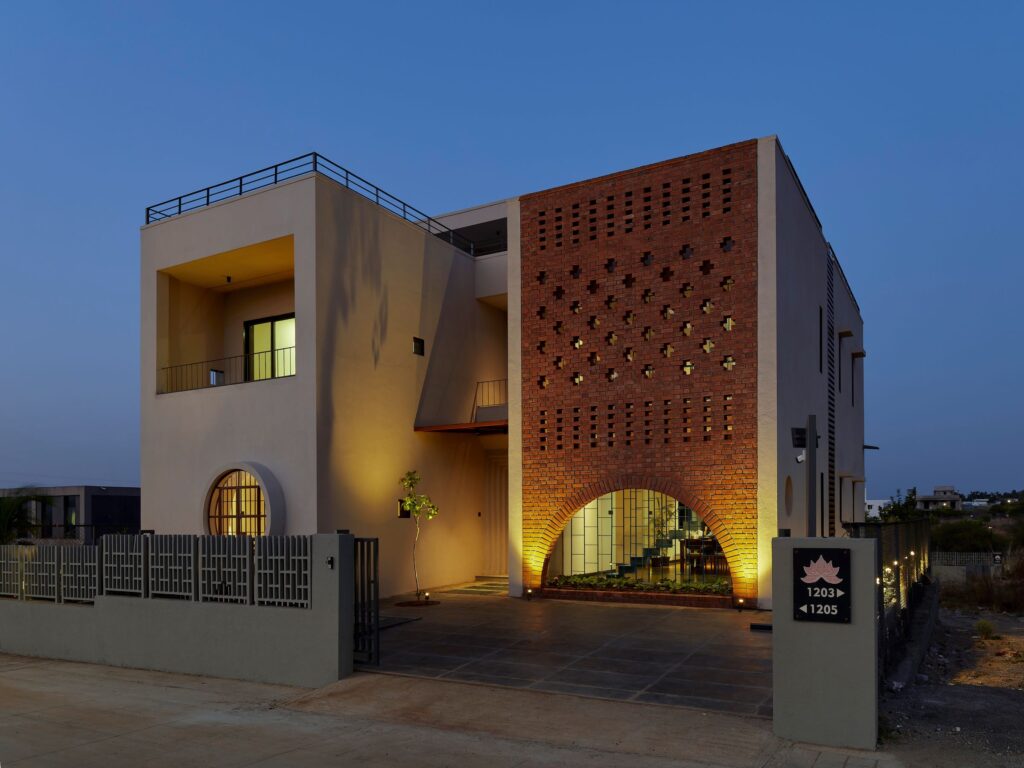
A young couple working in the IT industry embarked on a journey to build their home on a 3,700 sq. ft. parcel of land located in a serene gated community on the outskirts of Pune with breathtaking views of the Sahyadri mountain ranges. Their vision was to have a cost-effective 3-bedroom house featuring an exposed brick façade, a charming kitchen garden and privacy amidst future developments on neighbouring plots.
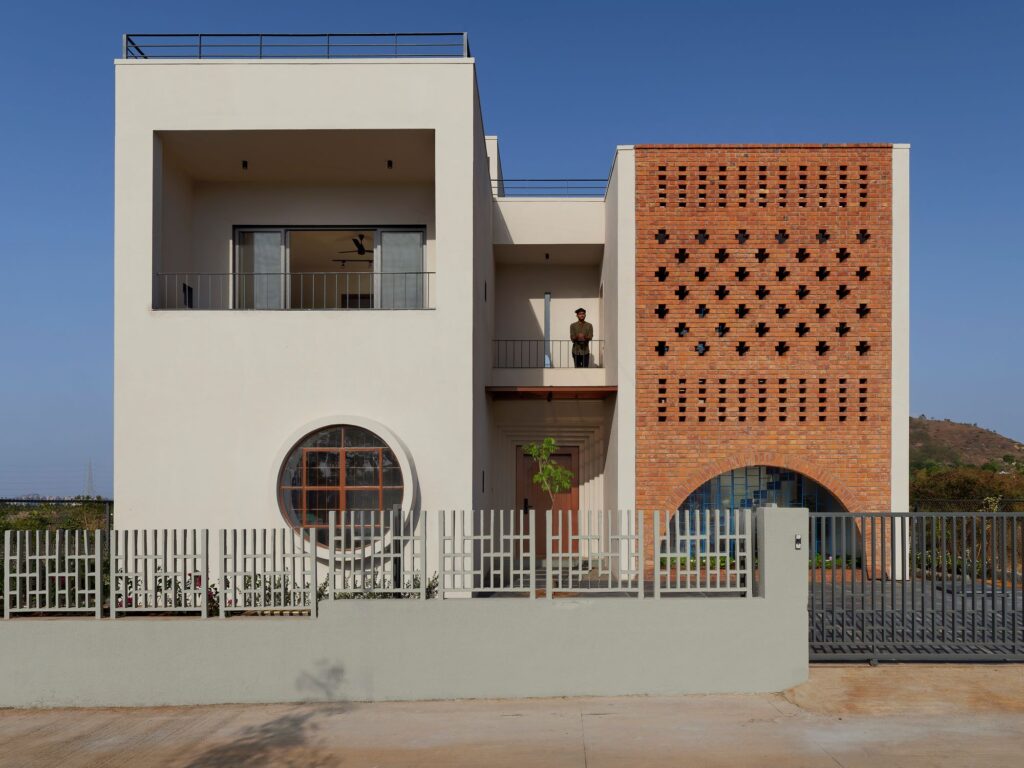
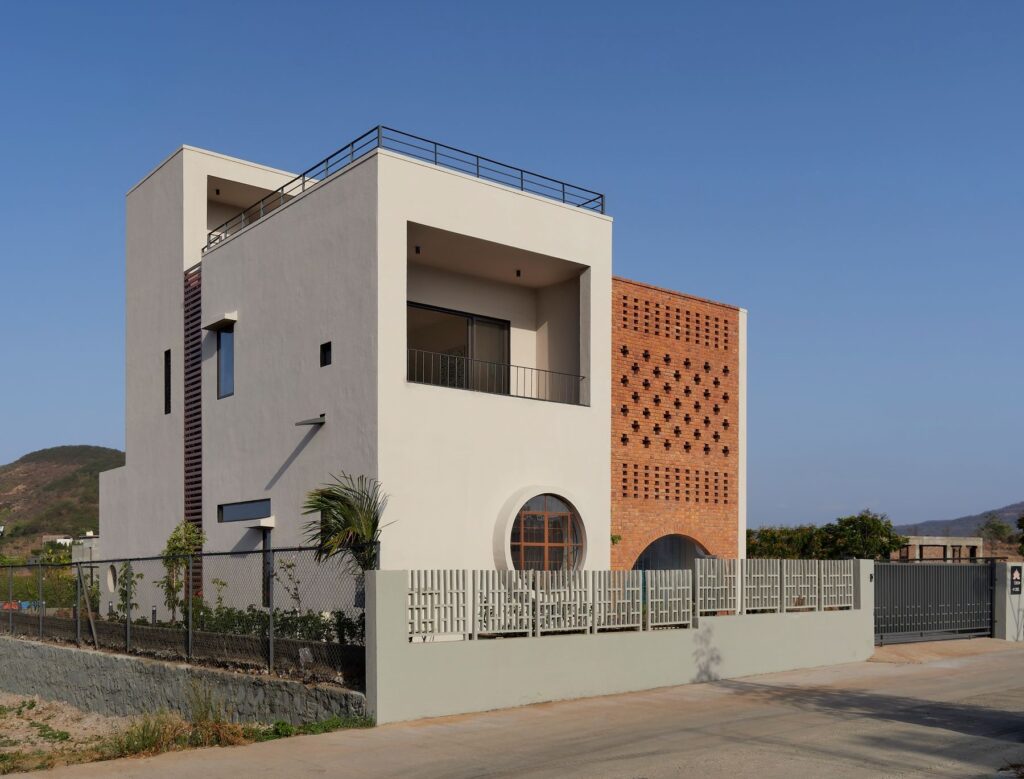
The advantage of having a brief that was not loaded with a lot of requirements was that the site could be opened for un-built spaces. Working on these lines, the house was planned within two parallel cuboids anchored around a central axis. The axis—an alley leading to the entrance—is at the core of the design philosophy. A covered courtyard filled with river pebbles and adorned with a ‘tulsi-vrindavan’ welcomes you at the main door and acts as a connector to the 2 cuboids. Along with the central court, the permanence of the central axis is further reinforced with a ‘tabebuia rosea’ tree that anchors the transitional space between the parking lot and the house entrance. The stepping stone pathway leading to the main door adds to the significance of the axis.
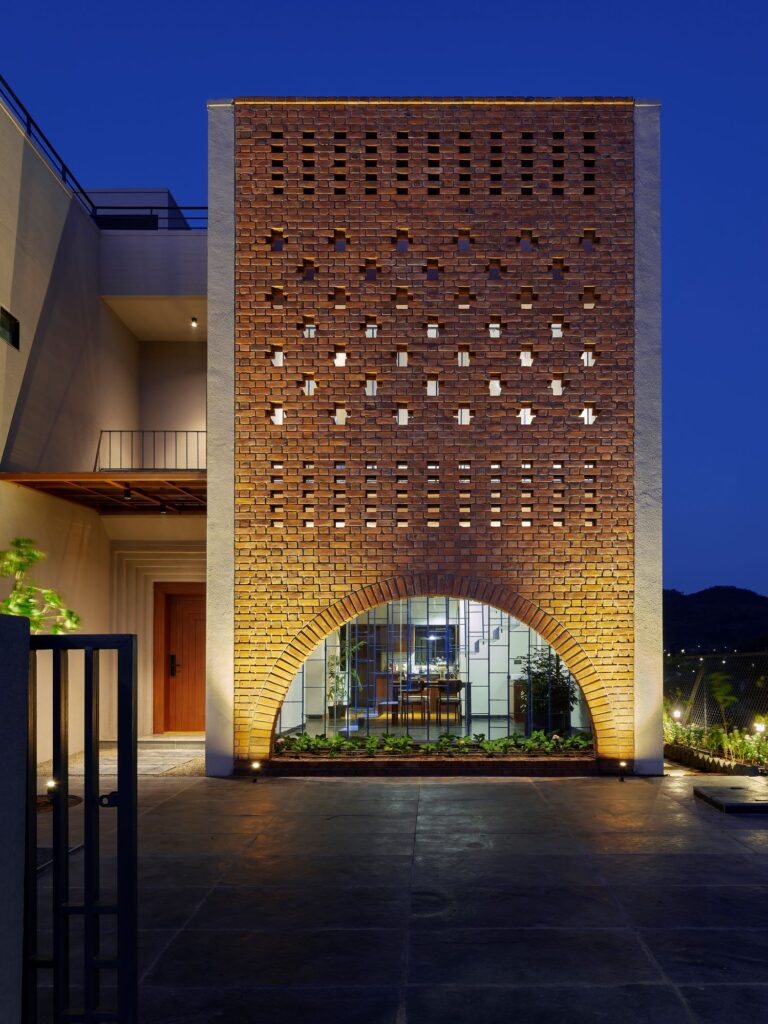
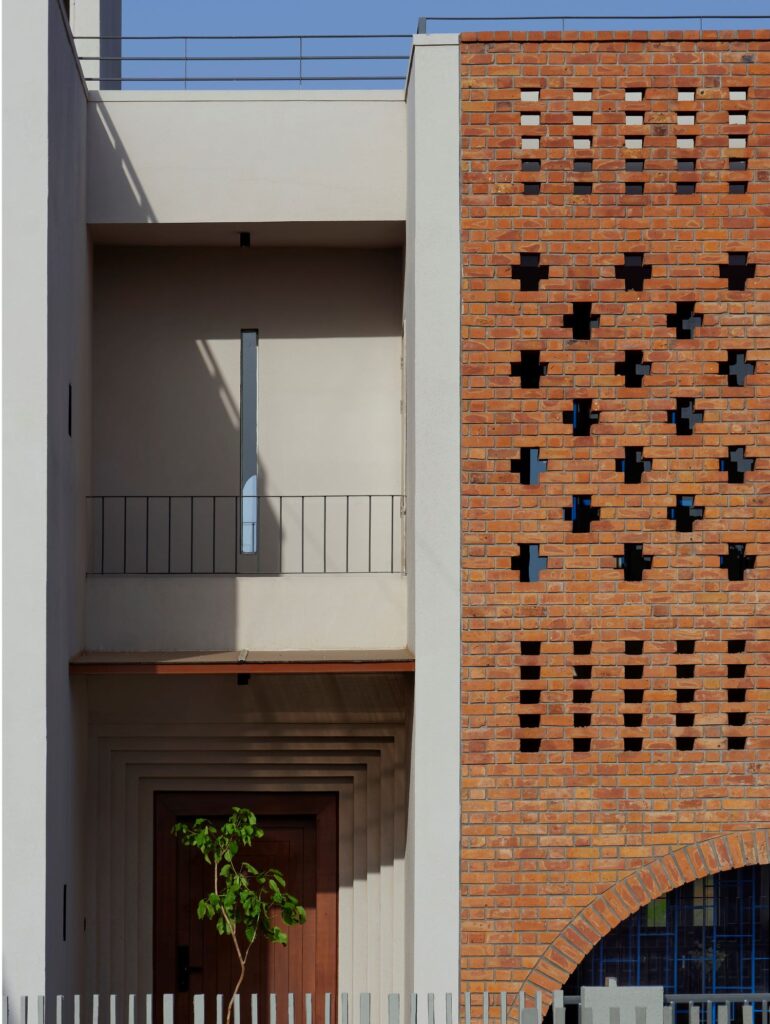
Both cuboids host open courtyards on the ground floor, seamlessly integrating the interior spaces and amplifying their volumes. The living room extends into the veranda and then flows into the green lawn of the living court—beauty of which is further amplified by a ‘frangipani’ tree tucked in a corner and boulders found during the site excavation. A reversible wooden swing in the living room adds a sense of movement to the space.
The dining area abuts the front open courtyard, offering a visual connection with the outdoors and the main gate. The placement of the blue fabricated staircase between the dining and courtyard makes the space more dynamic.
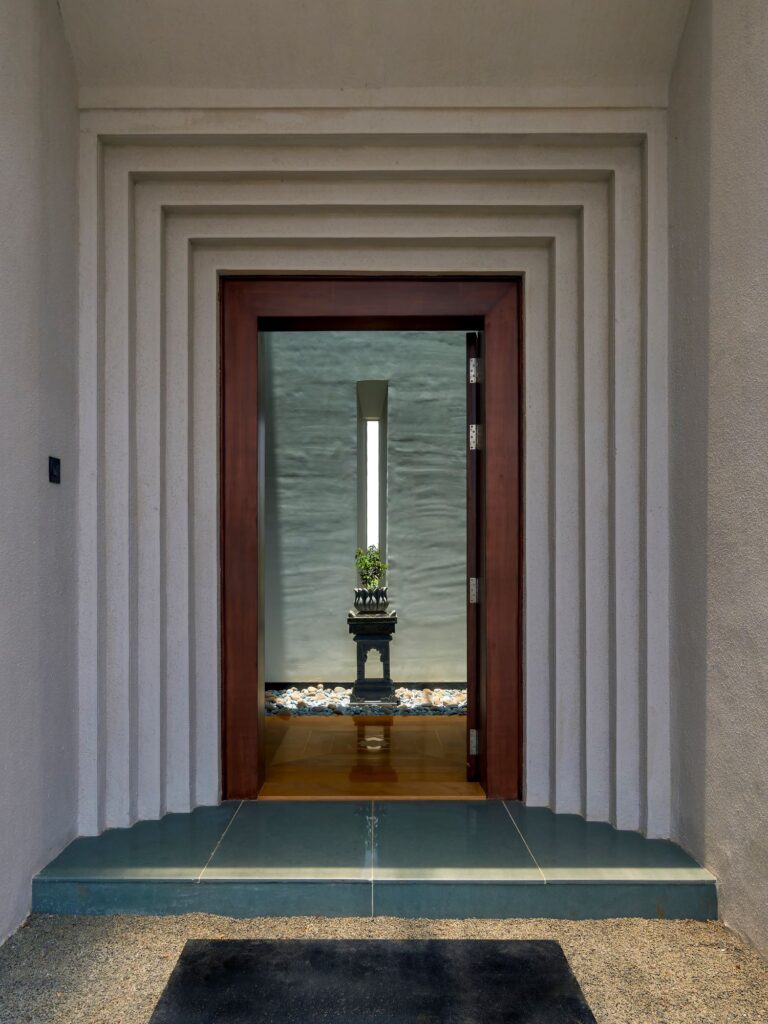
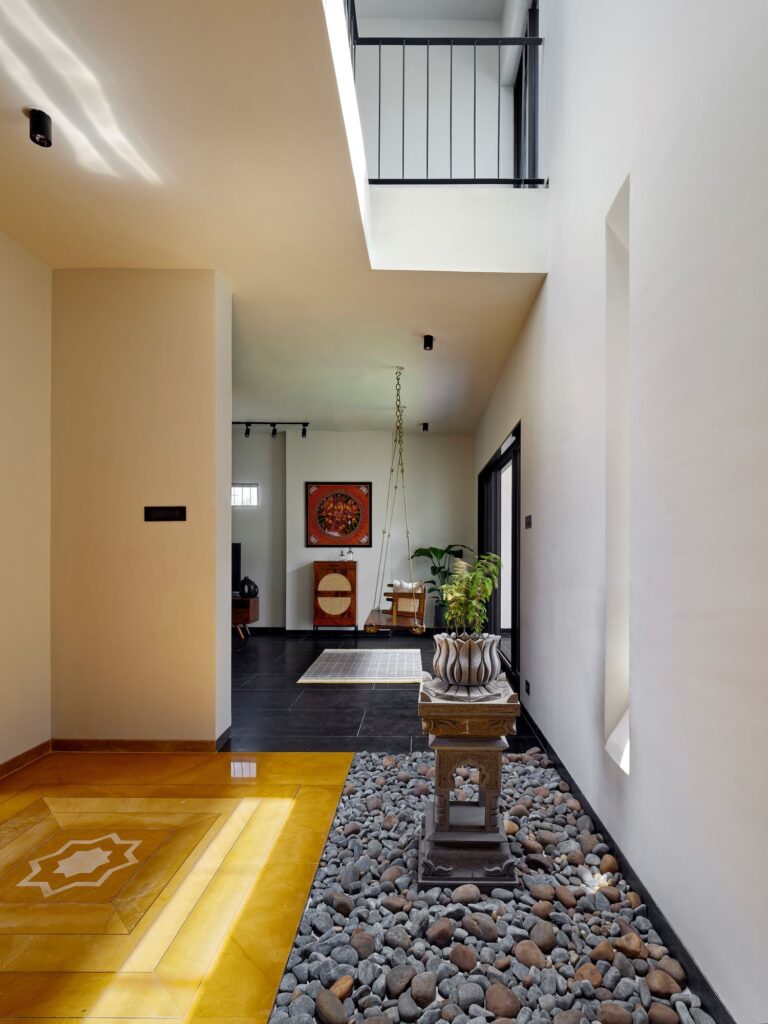
The courtyards on the ground floor are strategically positioned to connect with the public spaces of the house viz., the living and dining. To address the client’s concerns regarding privacy, exposed brick perforated walls have been incorporated in both open courtyards. This not only screens the indoors from outsiders but also adds an engaging element to the space.
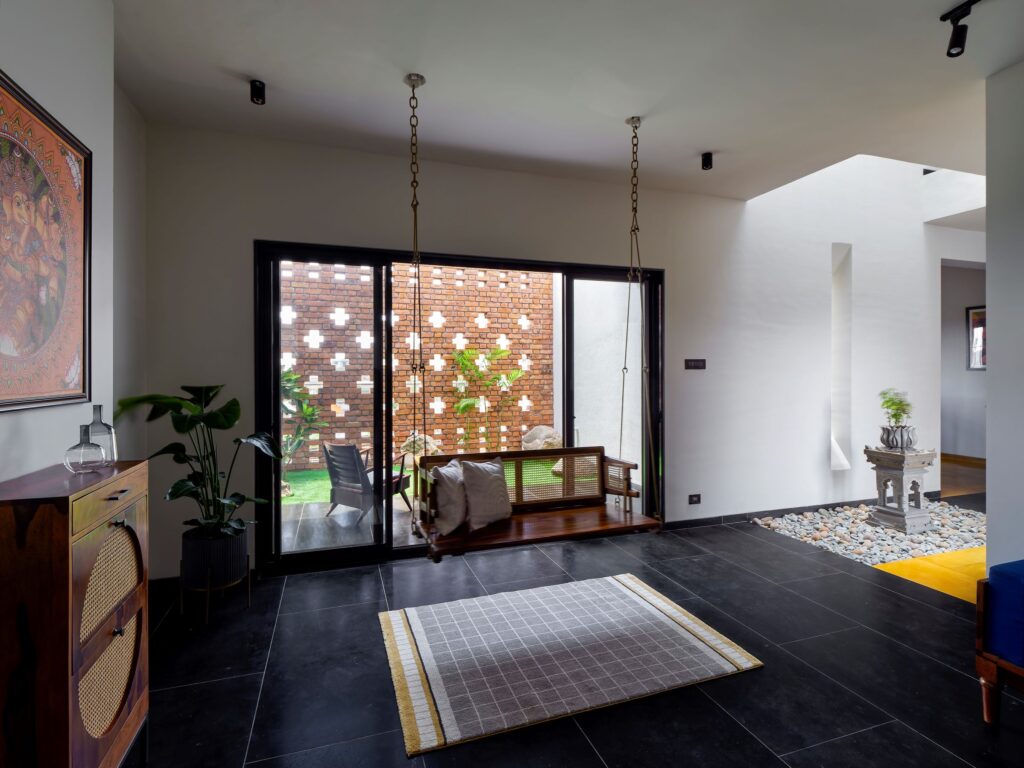
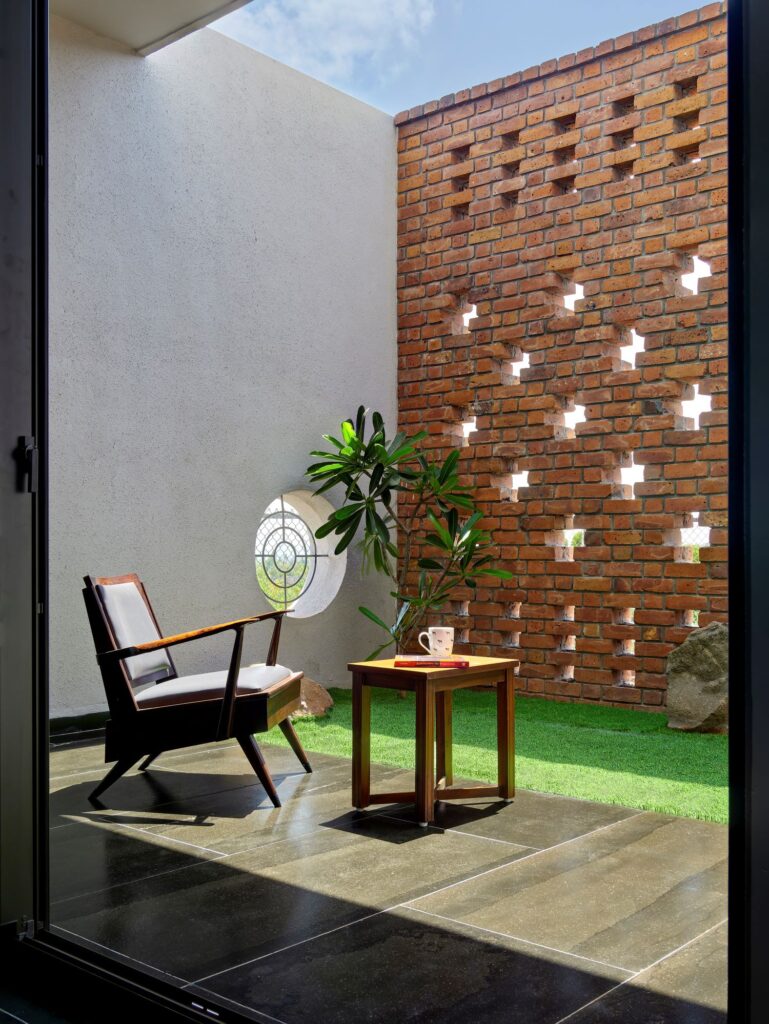
The first floor hosts two master bedrooms, each placed in both cuboids respectively. The expanse of these bedrooms is accentuated by the balconies, which offer panoramic views of the mountains and open fields. Unlike the ground floor, the first floor is opened to establish a stronger connection with the outdoors. The yellow spiral staircase leading to the terrace has been pulled out into the rear balcony and reflects the same.
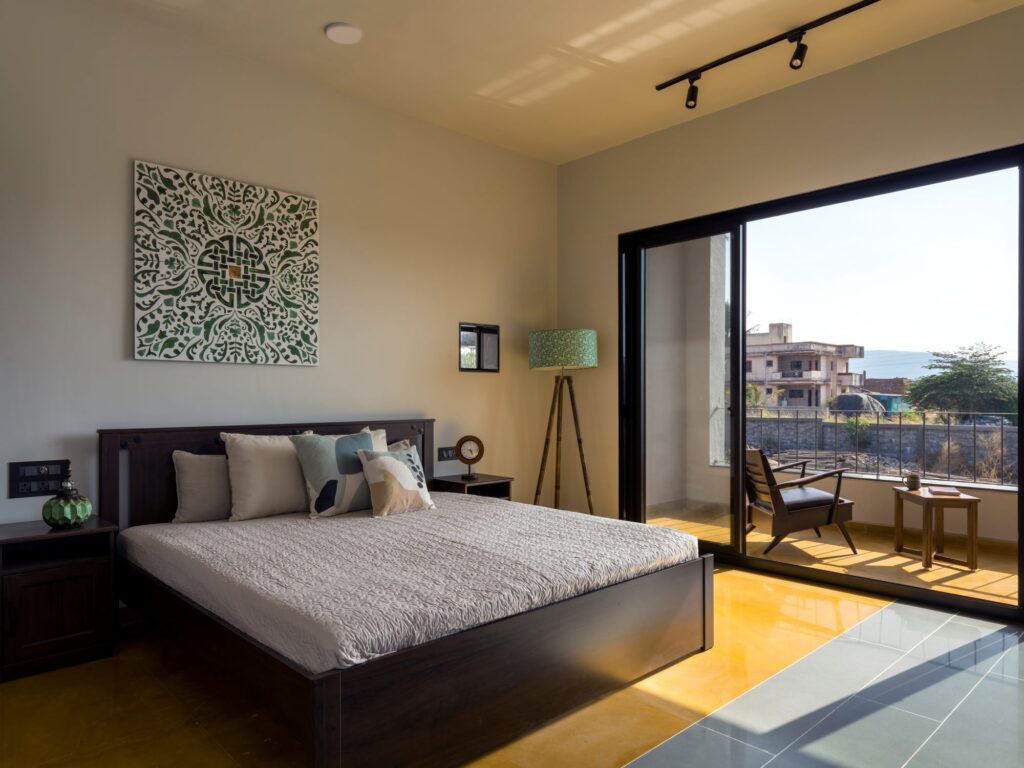
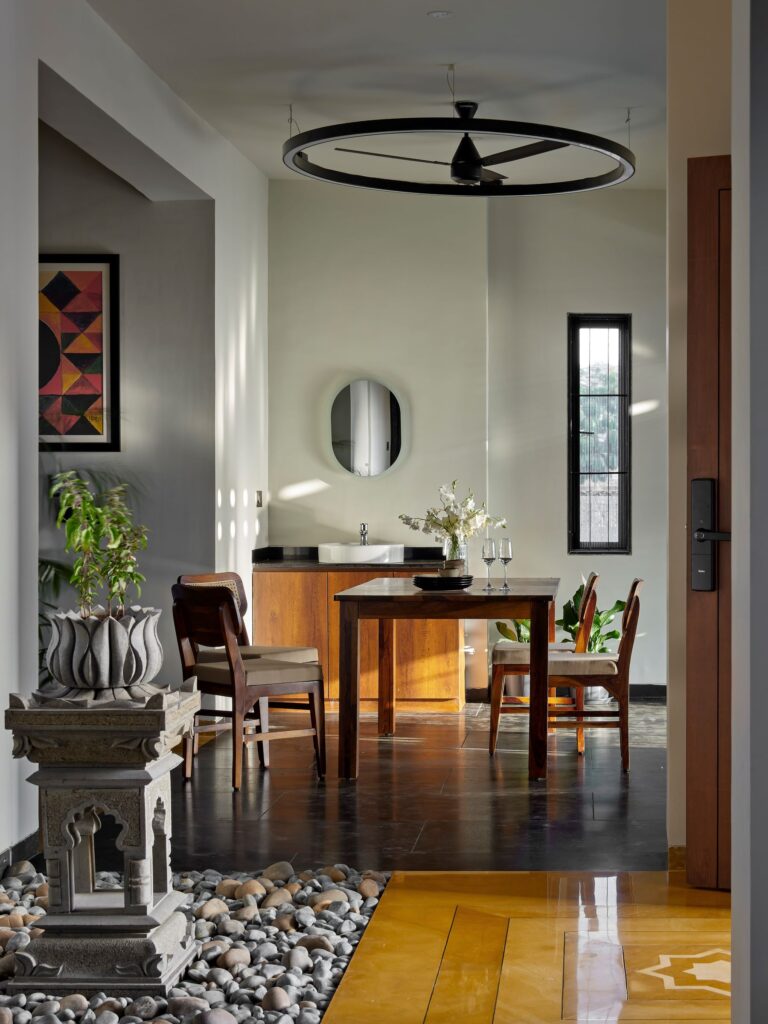
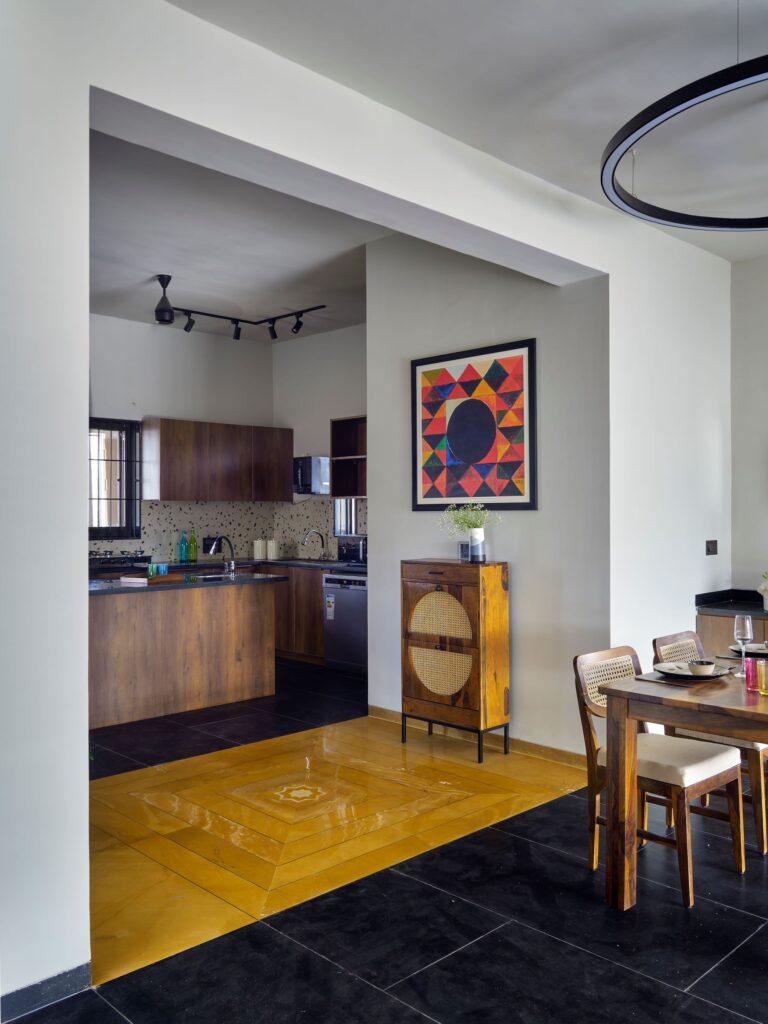
The massing of the house has been kept subtle, with a focus on accentuating the geometry of the cuboids. Strategically placed exposed brick perforated walls highlight the courtyards and give them a natural look. Earthy tone of the walls complements the brick façade and also imparts a sense of warmth. To mitigate future privacy concerns, openings on the side walls have been kept minimal, with larger openings only on the front and rear walls.
Courtyards not only draw in natural light but also help boost natural ventilation. Placed on the east and west façade, the perforated brick wall of the courtyards reduces the glare. Deep recessed balconies on the first floor and a minimum number of openings on the south façade further decrease the heat gain. Together with this and the stack ventilation enabled through ventilation punctures at the top of the central courtyard, the design reduces the dependency on mechanical ventilation.
Harmonizing with the earthy material palette of the exteriors, the interior flooring is a combination of different natural stones. Basalt stone covers the entire ground floor except for the entrance lobby and the buffer space between the dining and kitchen to highlight their importance as ‘pause points.’ The flooring pattern of concentric squares in Jaisalmer stone anchored to a central geometric motif enhances the beauty of these spaces. Basalt flooring extends to the common areas of the first floor, while the bedrooms feature a combination of Jaisalmer and green Kota stone flooring.
The vibrant colours (blue and yellow) of the staircases not only accentuate the beauty of the stone flooring but also highlight their importance as movement lines.
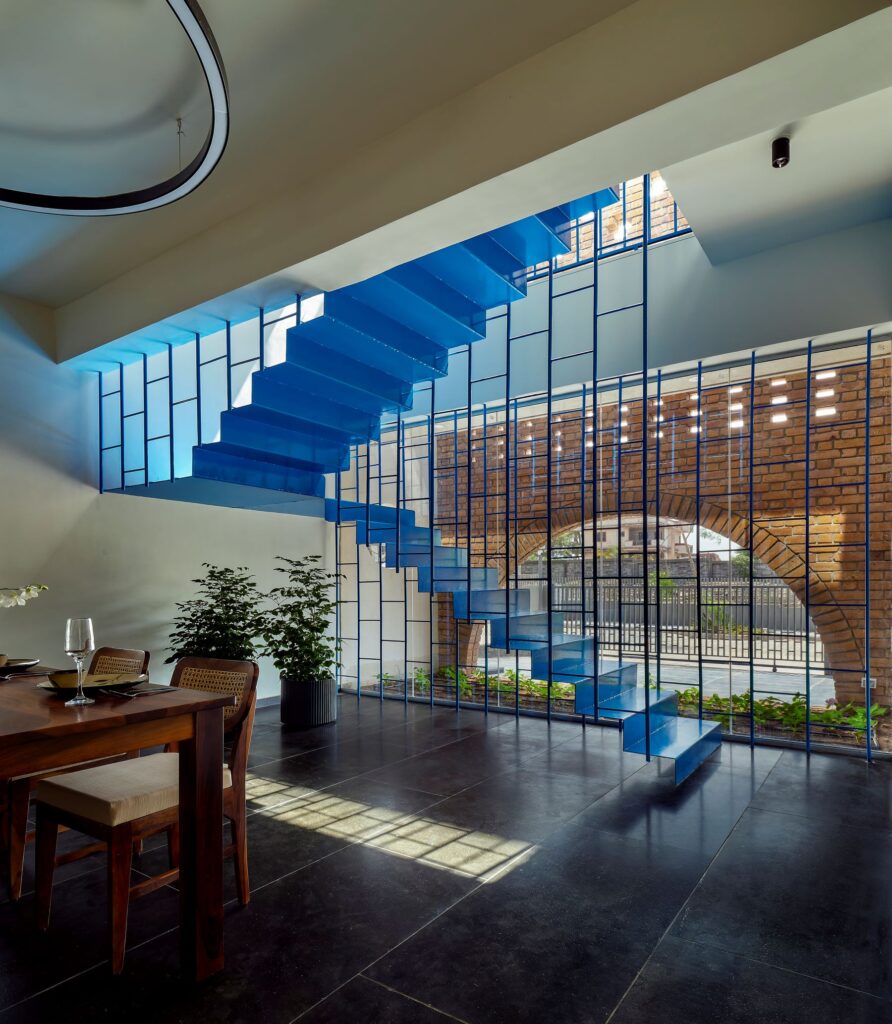
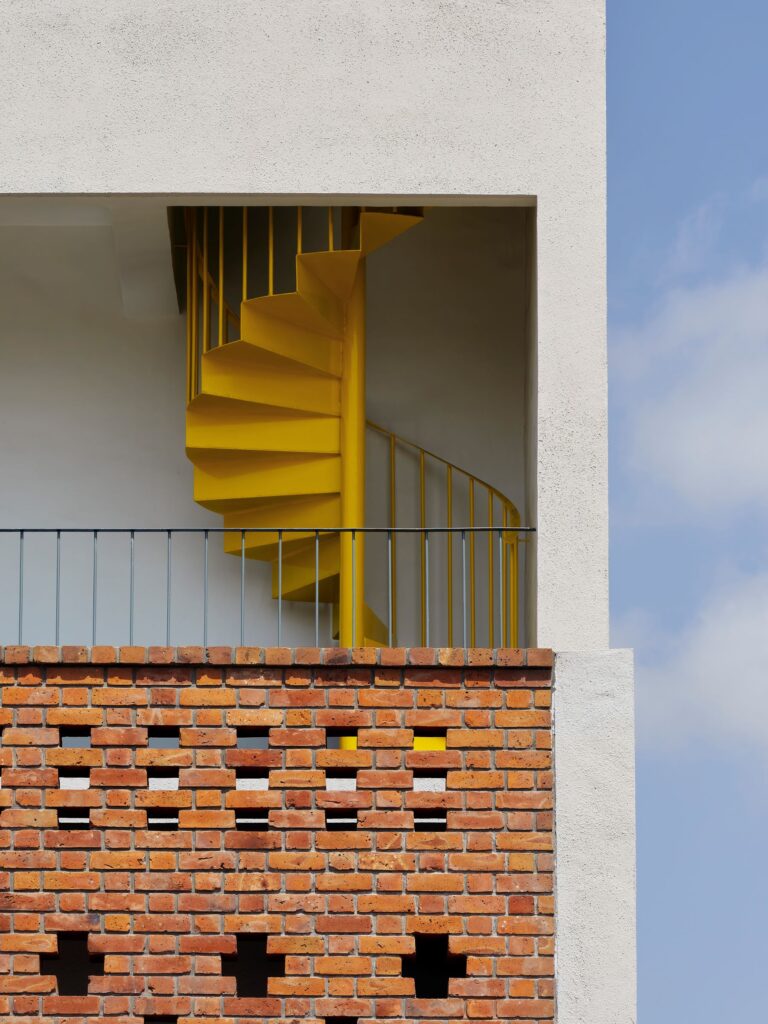
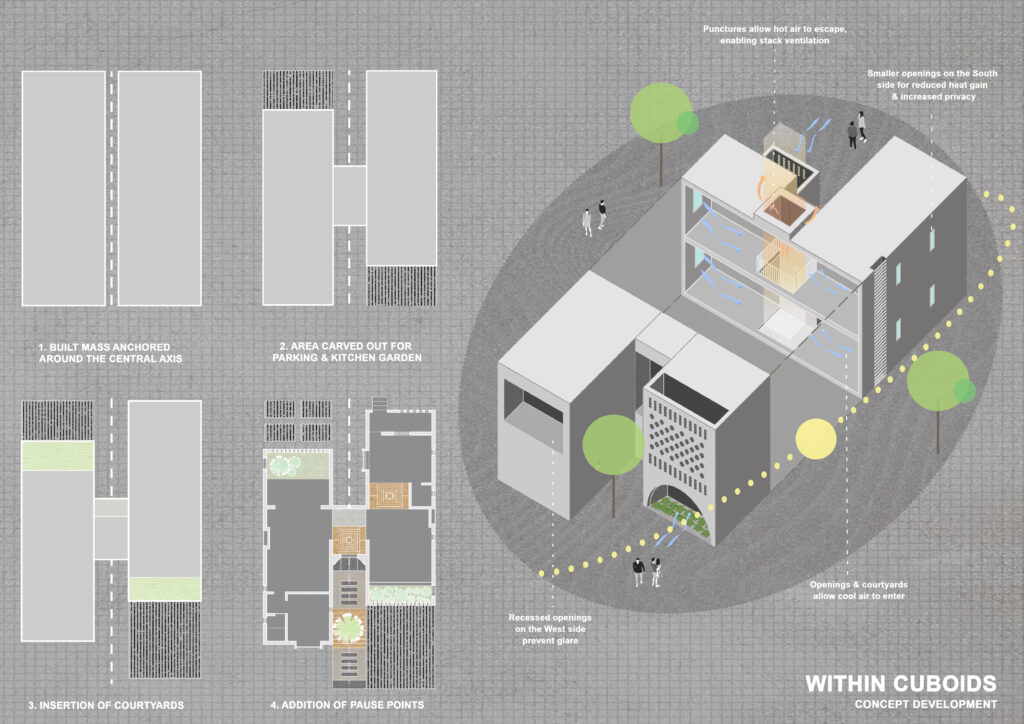
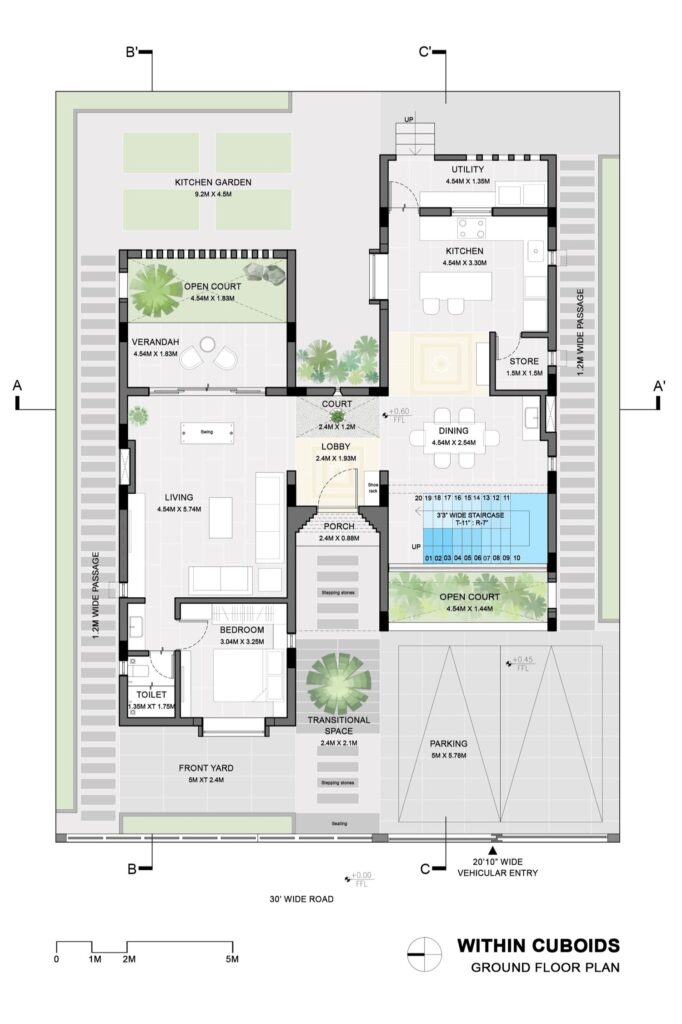
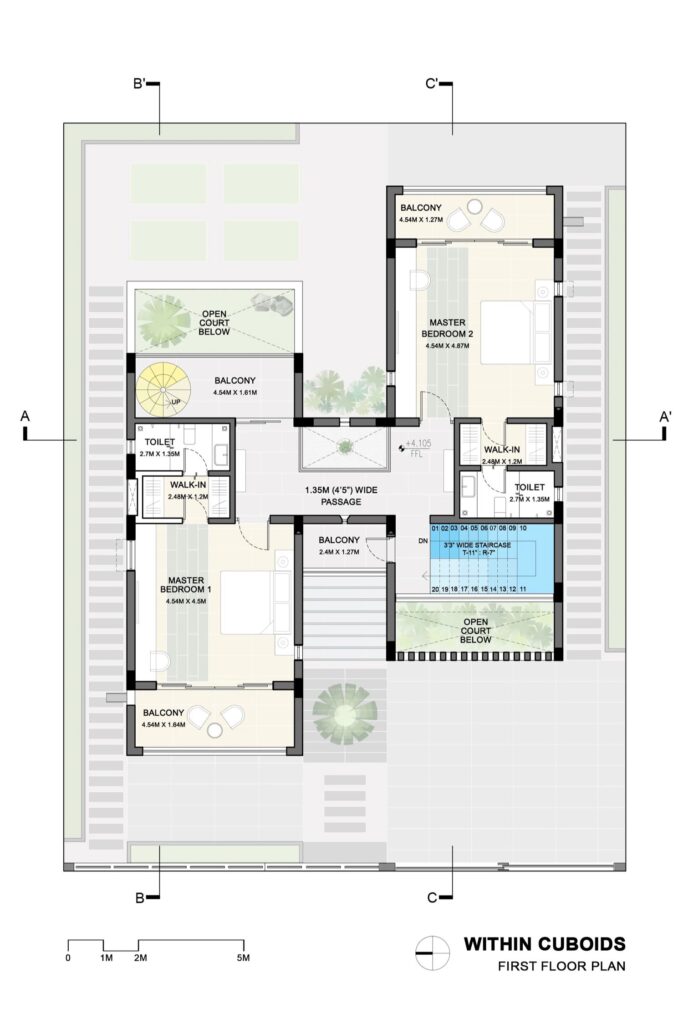
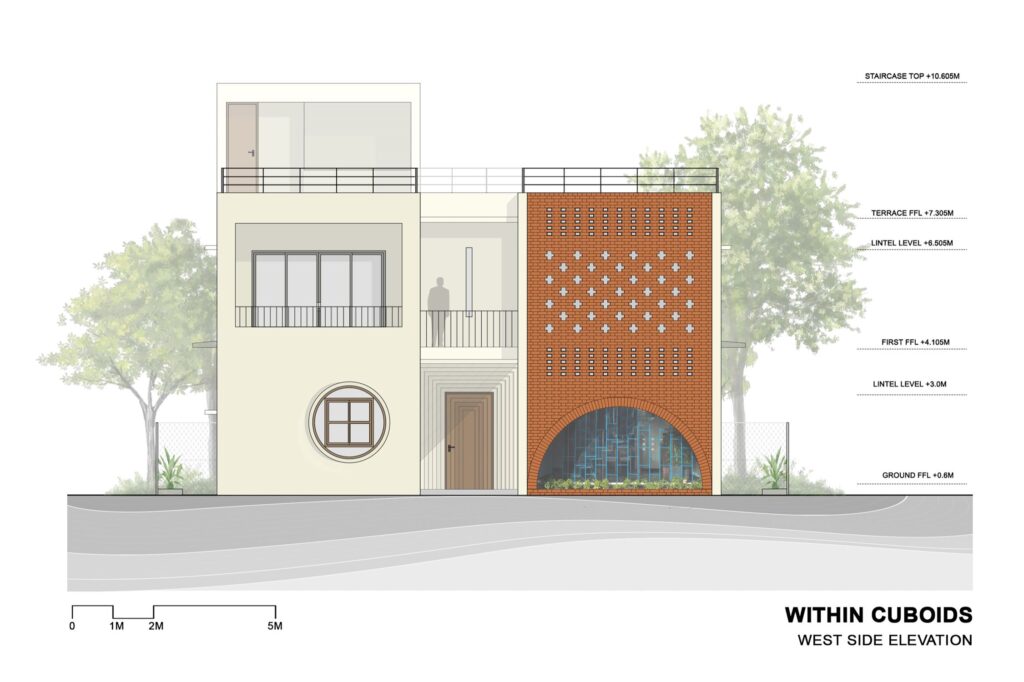
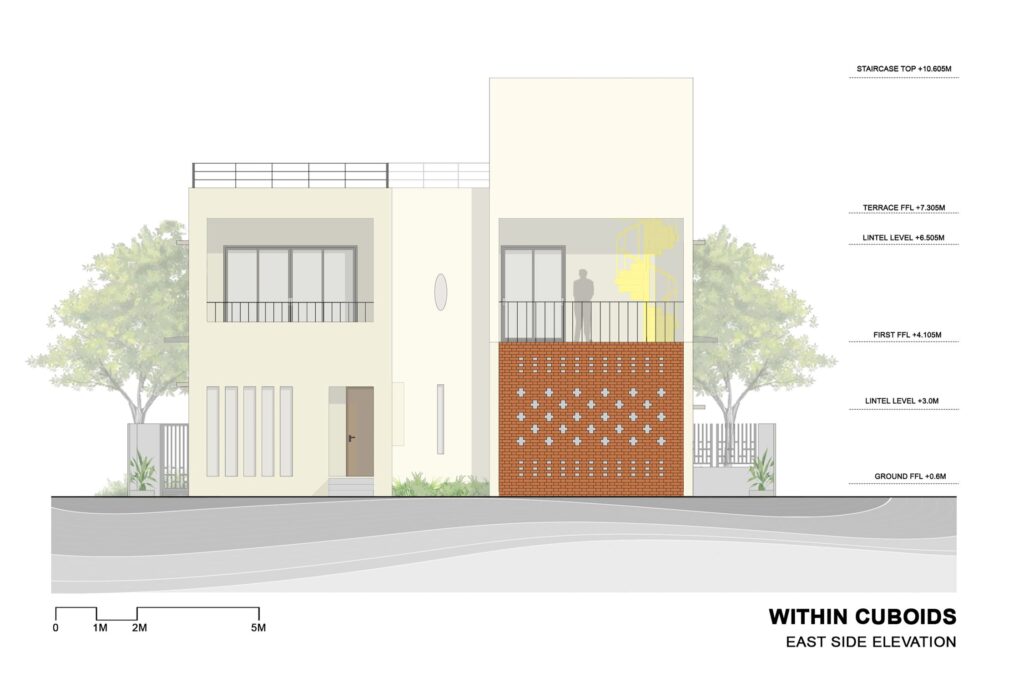
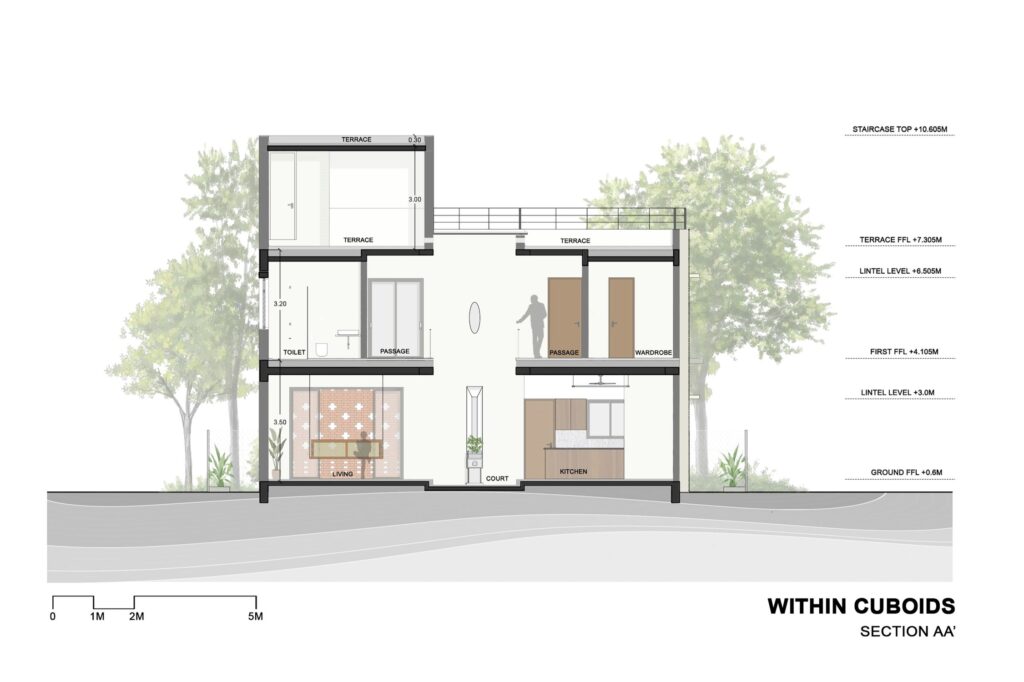
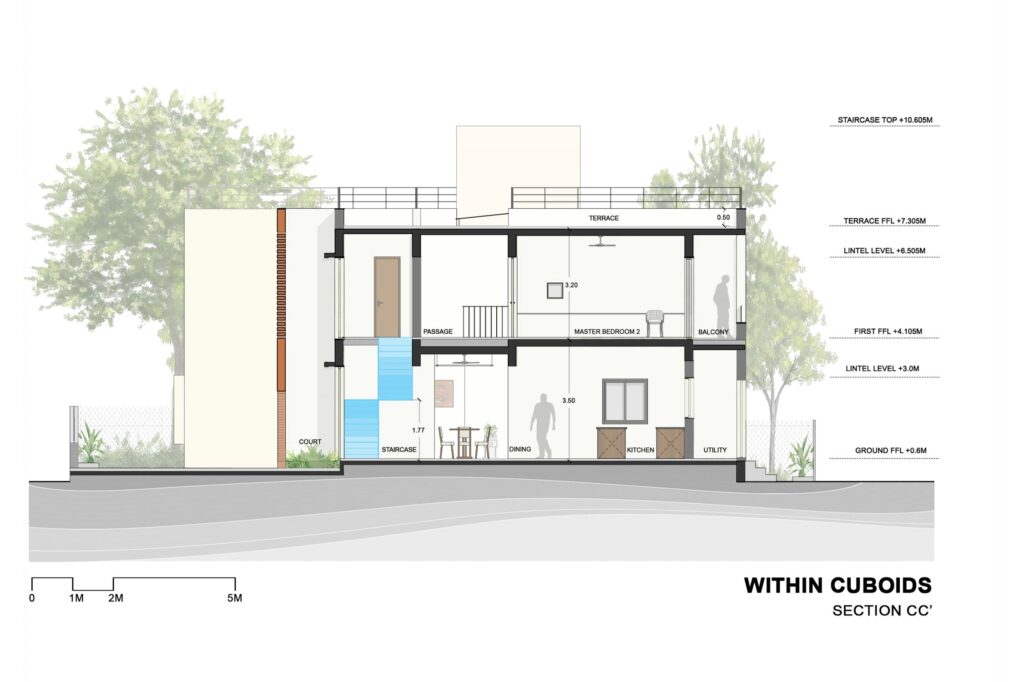
Project Details:
Name: Within Cuboids
Location: Chandkhed, Hinjewadi, Pune, Maharashtra
Status: Completed (2023)
Typology: Residential Architecture
Site Area: 3700 sq. ft.
Built-up Area: 2000 sq. ft.
Design Firm: Alok Kothari Architects
Architect: Anand Sonecha
Team: Alok Kothari, Saurabh Kalyani, Apurva Shelake
Photographs: Hemant Patil
Videos: Anup Baheti
Contractor: ABCS Consultants
Structural Engineer: Skyline Structural Consultants






