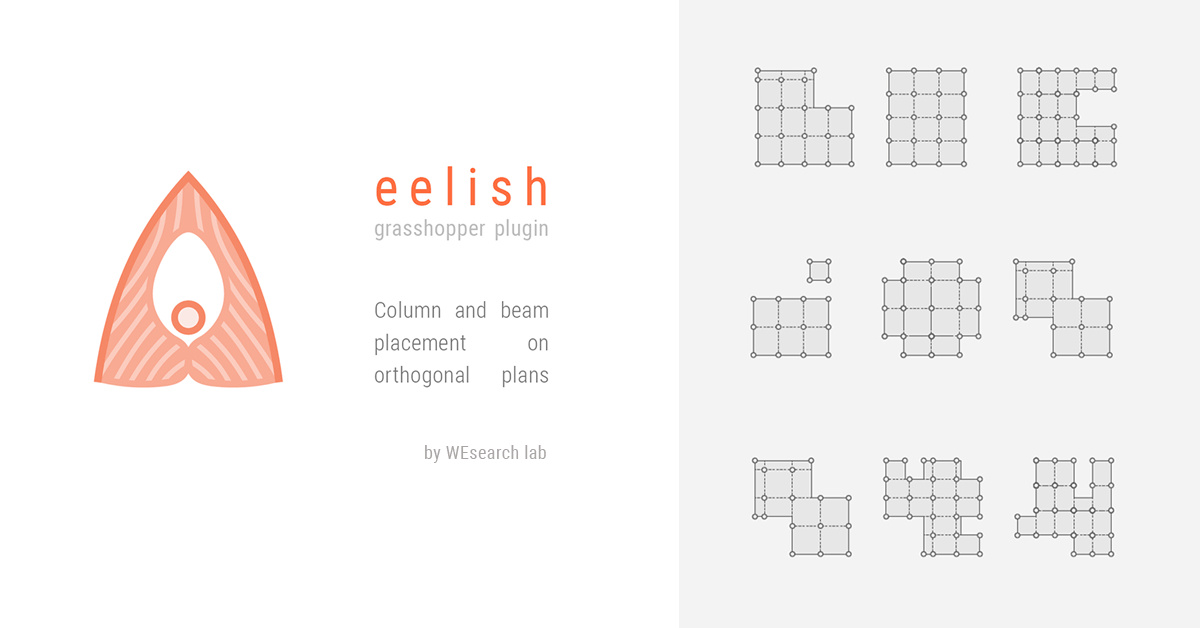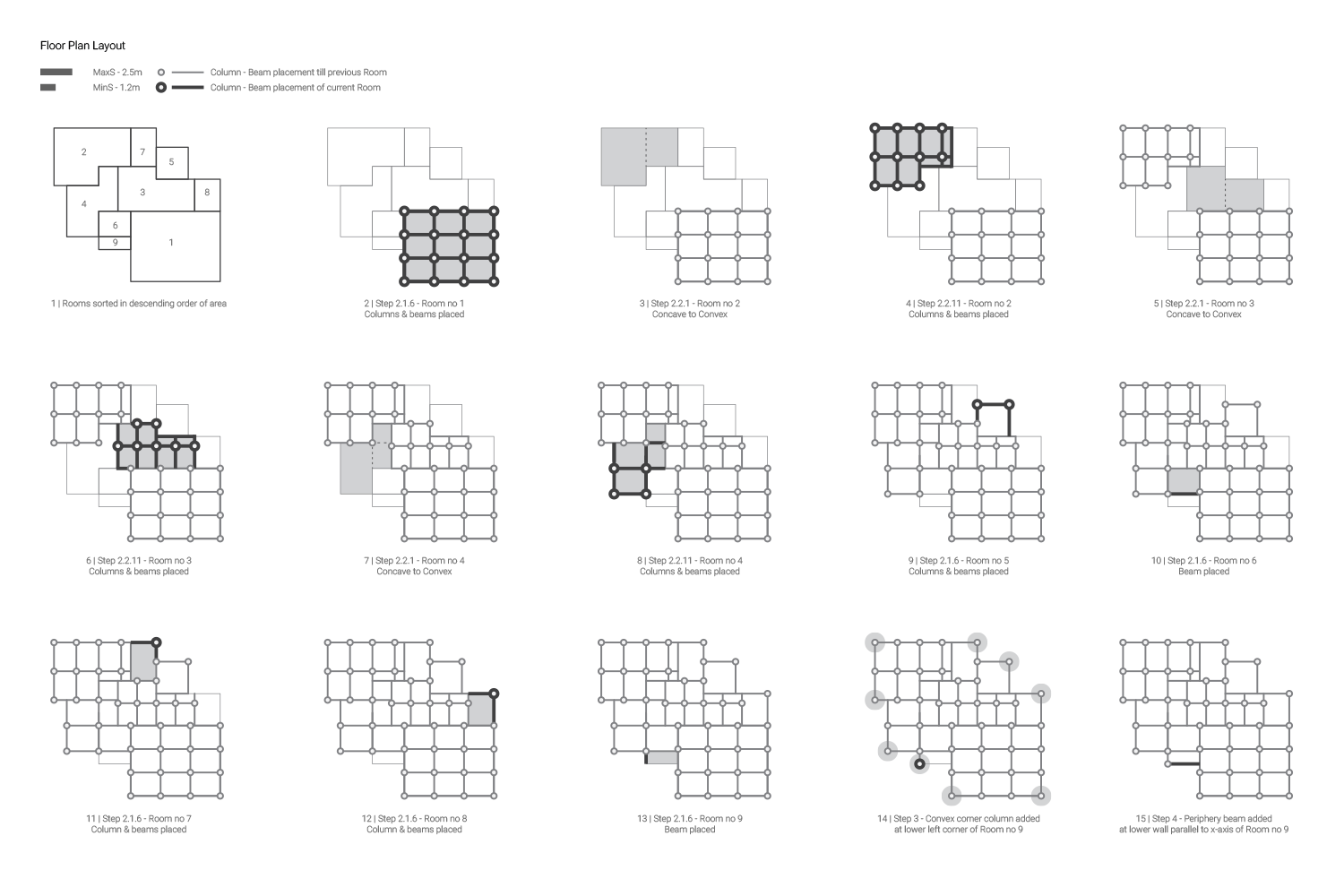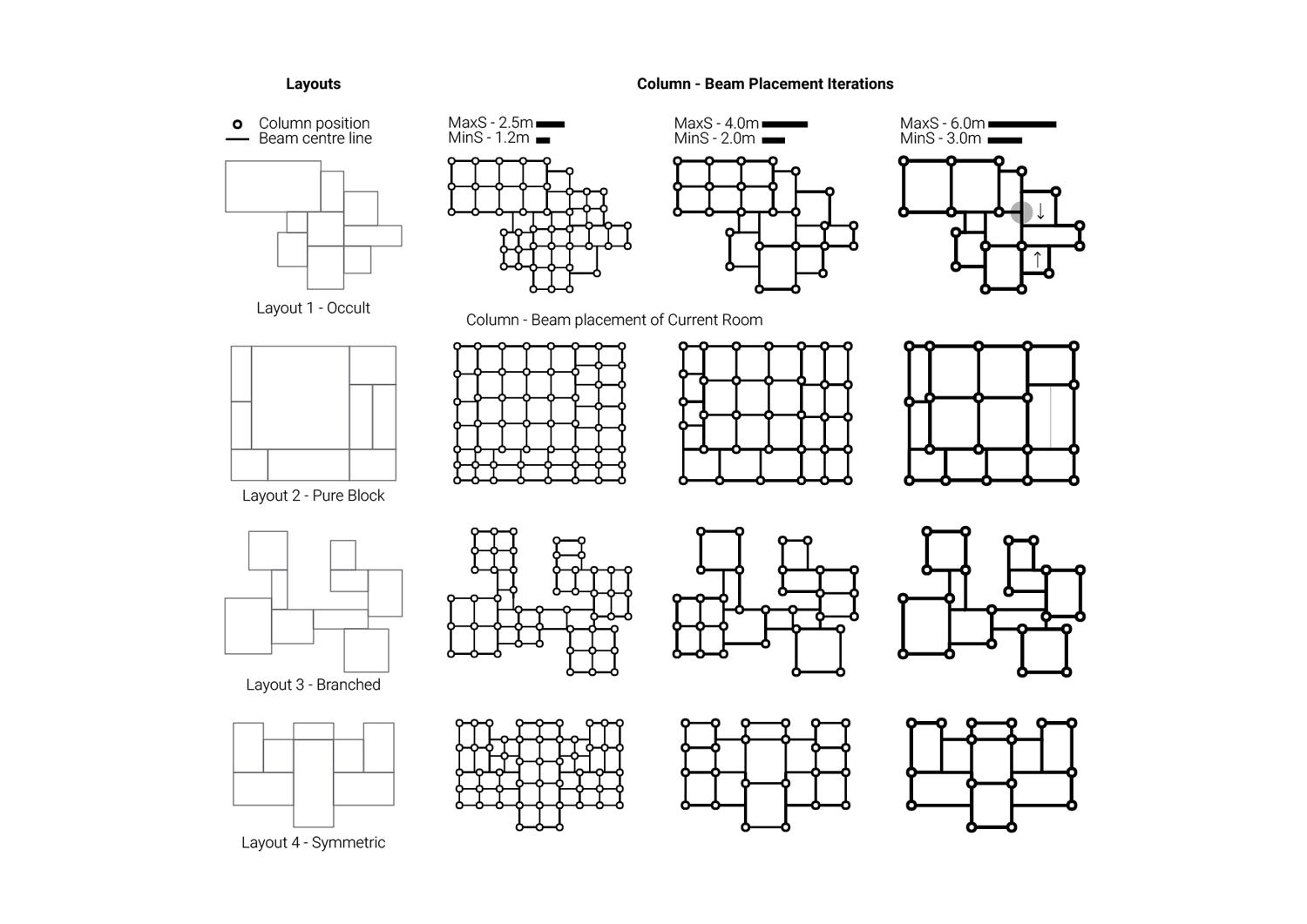WEsearch lab has released a free plugin which uses a custom defined generative algorithm to automate the placement of columns and beams on orthogonal plans to achieve regular ceiling division. The plugin controls the placement using three data input or variables –
The floor plan,
The minimum allowed span of slab, and
The maximum allowed span of slab.
The plugin, named Eelish, works on Grasshopper which is Rhino3D’s visual scripting platform. It can be downloaded for free HERE.
Architects typically invest a substantial amount of man-hours to determine the location of columns and beams on floor plans of framed structures. Subsequently, the fuzzy layouts are sent to the structural consultant for calculation of dimensions and specifications of columns, beams and slabs. Toolkits and software used to model column and beam layouts require explicit modelling from scratch without any automated suggestion of column and beam placement. The need of the hour is to develop an algorithm which takes conceptual CAD plans as input and automatically applies the inherent soft if-else logic of column and beam placement on the plans.
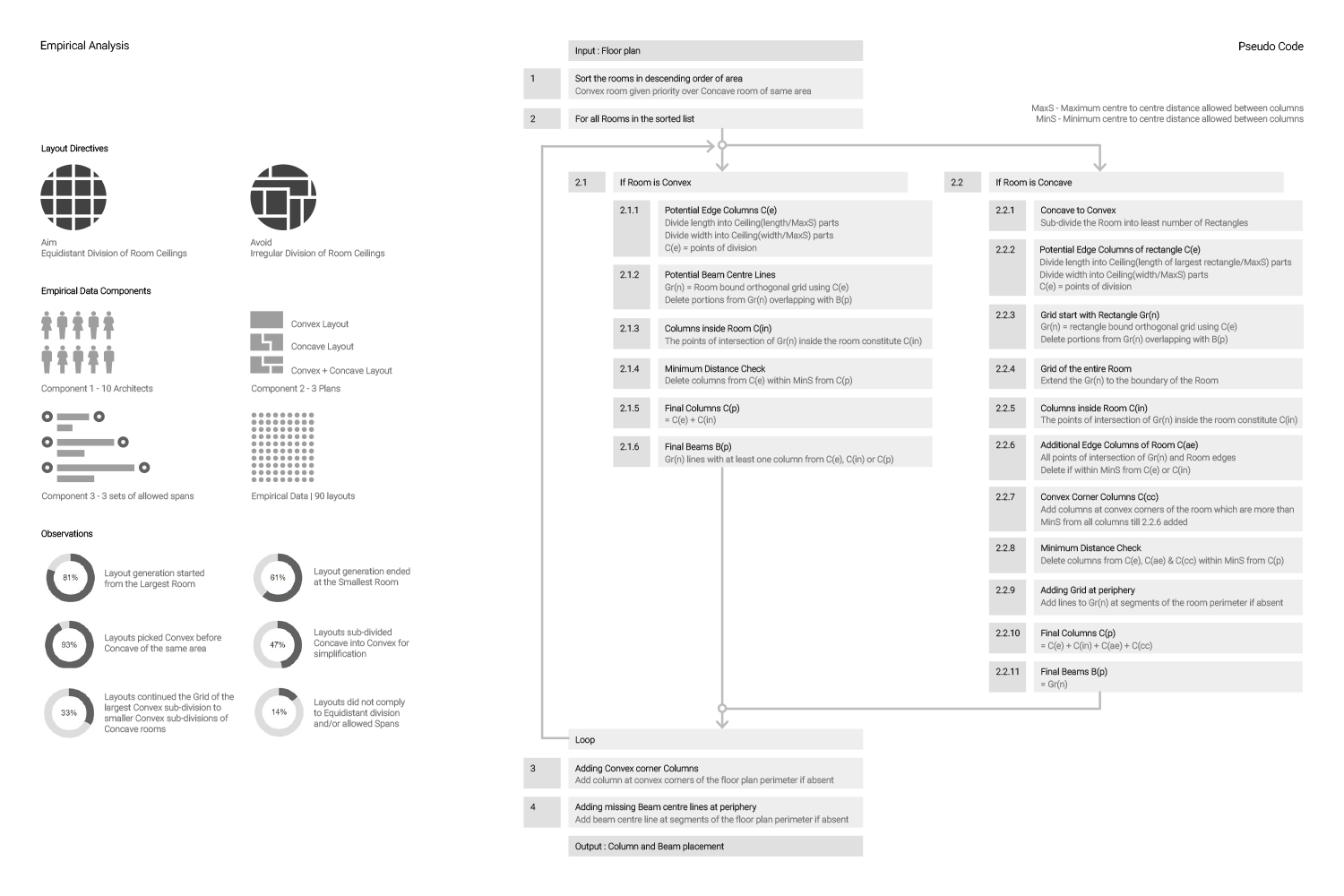 The plugin formalises the sequential workflow of the manual column and beam placement process. The objectives of the algorithm are twofold – i) to place columns and beams such that all the slabs are within predefined minimum and maximum allowed spans, and ii) to avoid irregular ceiling divisions in the interior. To study the manual process, ten architects were asked to place columns and beams on three orthogonal plans (convex, concave and a combination of convex and concave rooms) with three sets of minimum and maximum allowed spans of slab.
The plugin formalises the sequential workflow of the manual column and beam placement process. The objectives of the algorithm are twofold – i) to place columns and beams such that all the slabs are within predefined minimum and maximum allowed spans, and ii) to avoid irregular ceiling divisions in the interior. To study the manual process, ten architects were asked to place columns and beams on three orthogonal plans (convex, concave and a combination of convex and concave rooms) with three sets of minimum and maximum allowed spans of slab.
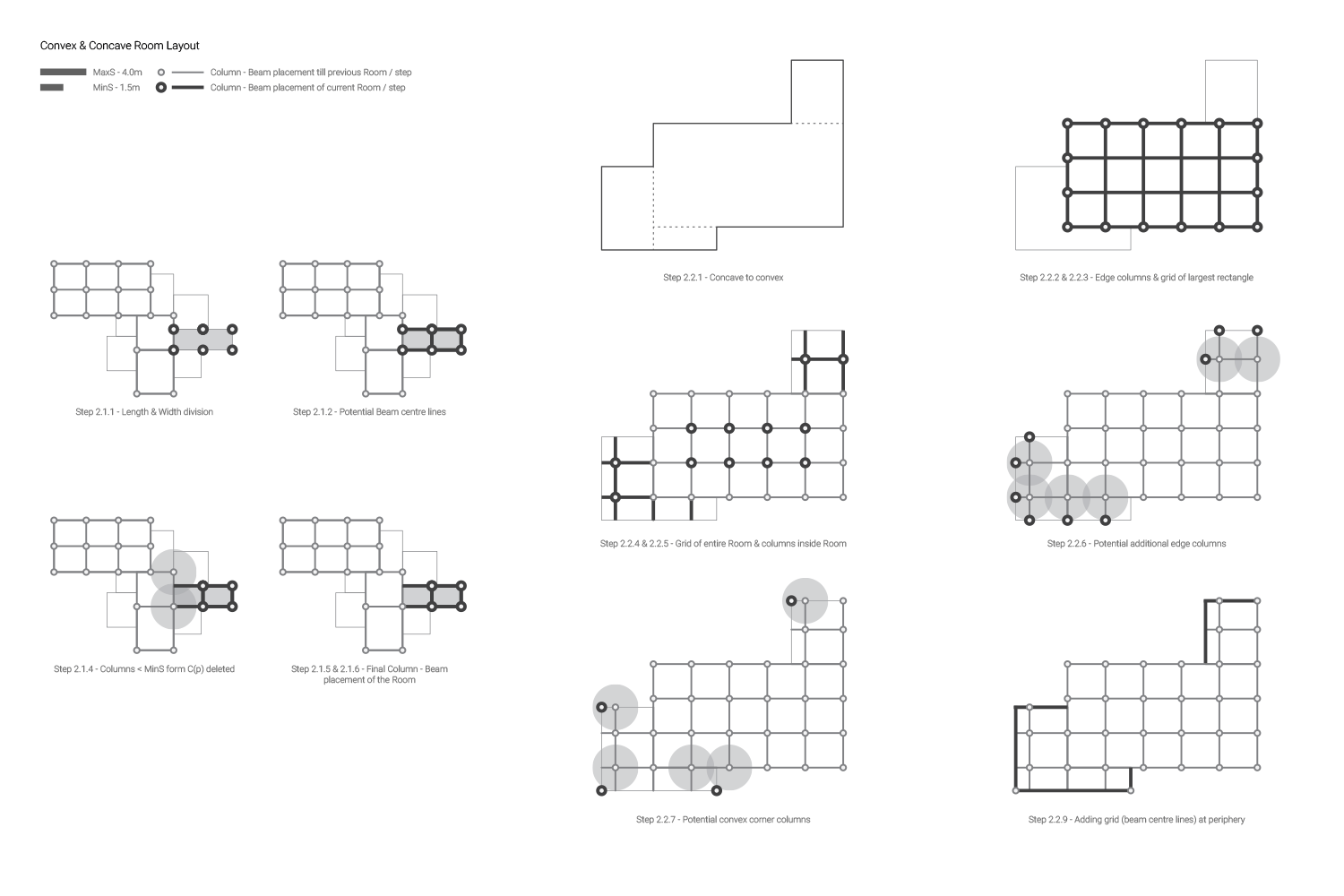
The empirical analysis of the layouts reveals that the symmetry of ceiling division of larger spaces takes precedence over the symmetry of ceiling division of smaller spaces. The analysis also reveals that concave rooms have least amount of irregular divisions at the periphery when column-beam grid of the largest convex space in the concave room is extended to the entire room.
Consequently, the algorithm of the plugin undertakes the sequential layout process from the largest to the smallest room. For all the rooms, the algorithm first calculates the optimised grid size of the convex room or the largest rectangle possible inside the concave room. For concave rooms, the grid is extended to the remaining portion of the room. For each step, new column placements are deleted if they are at a distance lesser than the minimum allowed span from column placements till the previous step (columns all rooms that are larger in area than the current room). Subsequently, in each step, beam centre lines are added as a function of the grid of the columns.
The column centre and beam centre line placement layouts generated by the plugin can act as starting baseline for manual local modifications. It is imperative that we automate such processes to emancipate architects from the uninventive repetition of generation and allow them to focus on exploration and evaluation of iterations.
The free plugin can be downloaded from THIS LINK.

