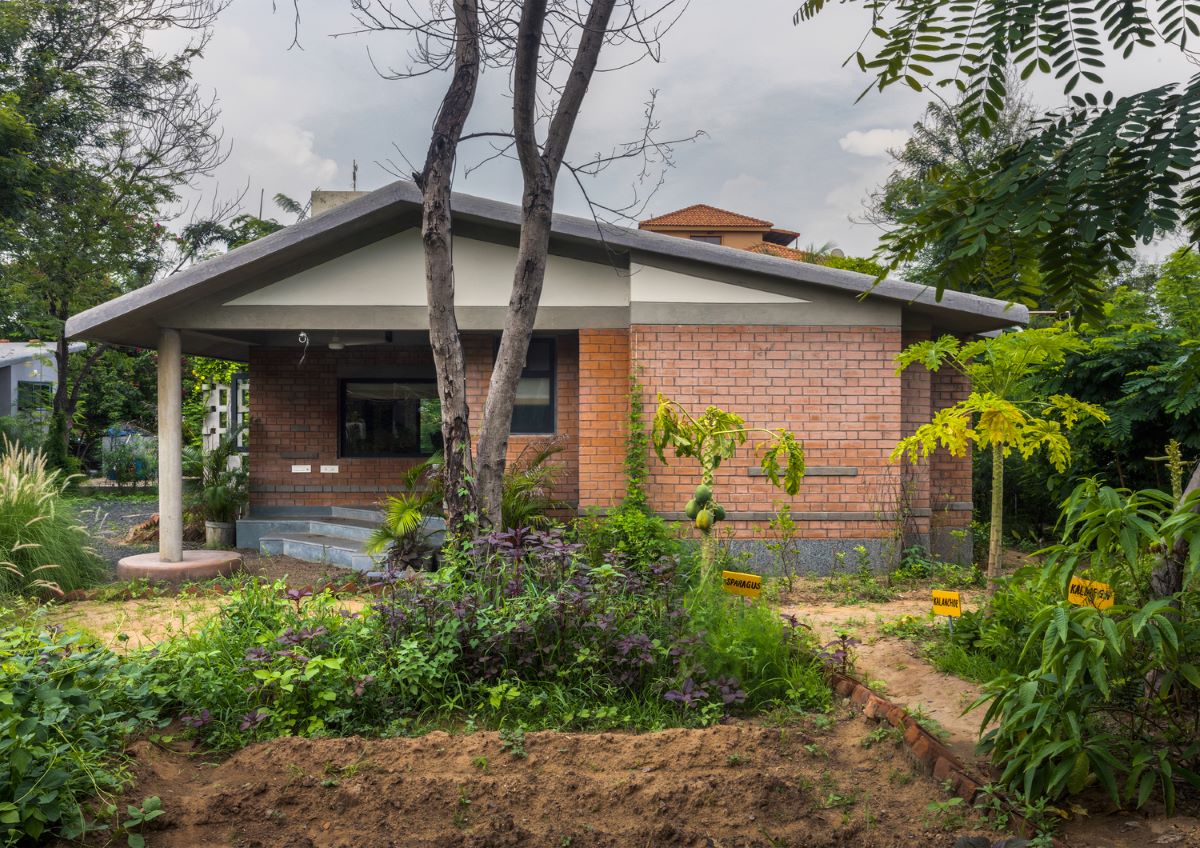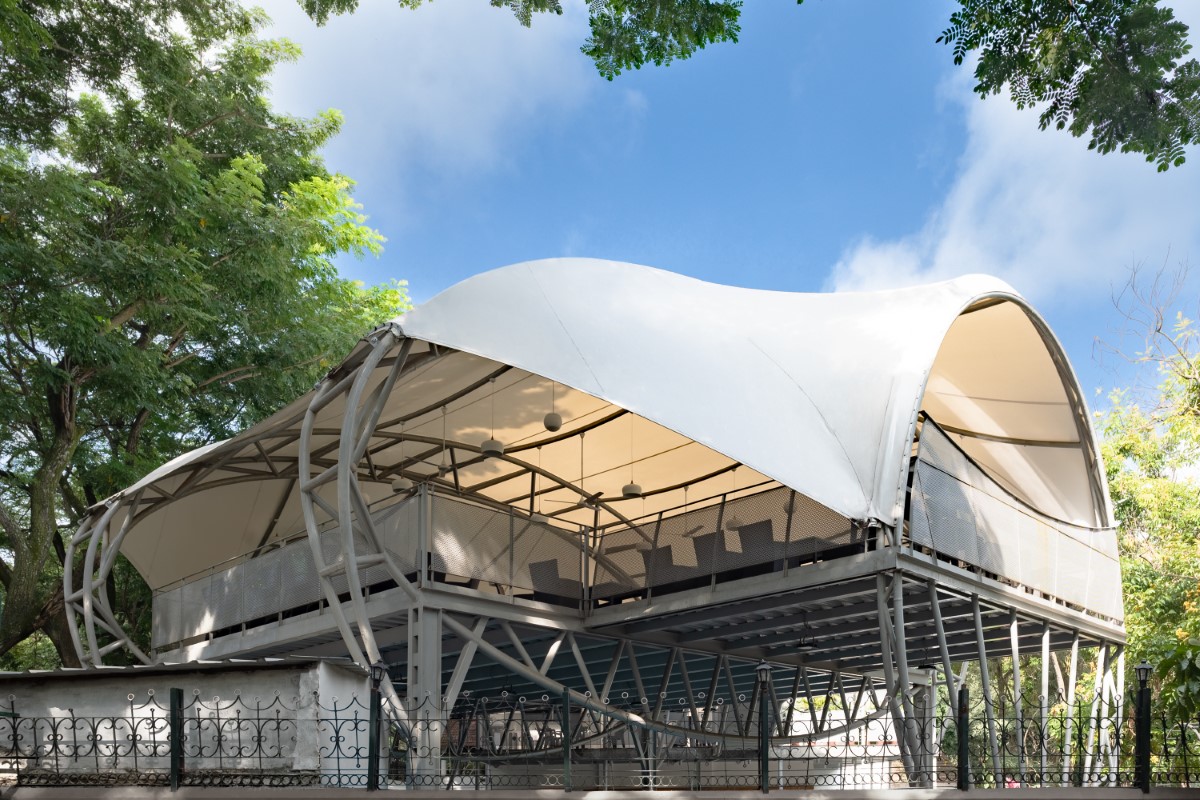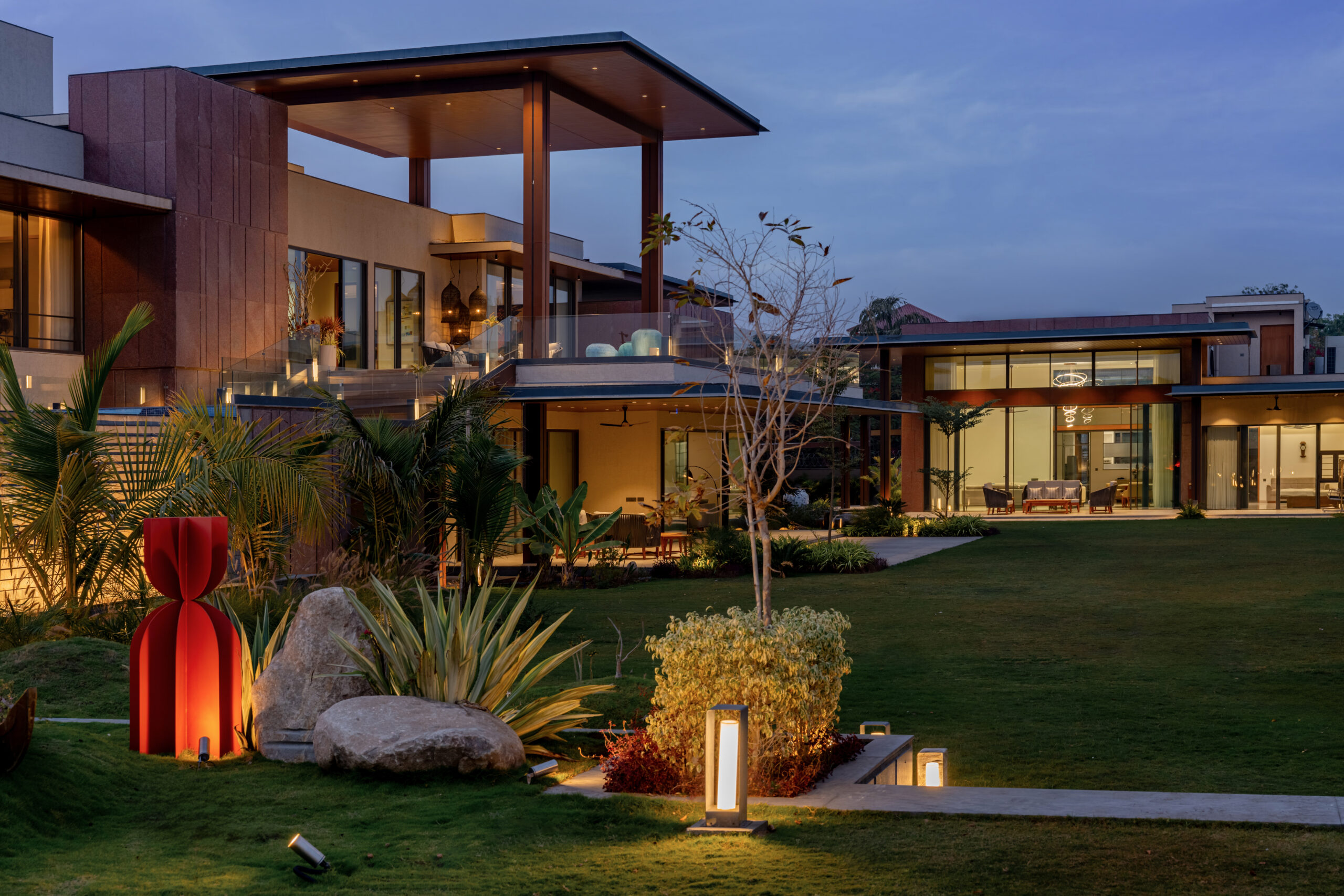The visual of 10m high concave concrete wall emerging out of red earth with the foreground of green mounds of varying shapes and sizes capture one’s attention right at the entrance of the site.
Innercode Studio
VRV Group headquartered in Milan, Italy, are into the Design and Manufacturing of Cryogenics vessels and tankers. 1.5 acres out of this 26 acres were earmarked within this site for their first modern office building outside Italy.
BRIEF
The brief was to design an office building which would give a visual identity to VRV in India and facilitate its Asia-Pacific operations. Various departments like Design, Production, Sales, Finance and Administration were to be organized in a Non- Hierarchical manner in a built form which doesn’t resemble a mundane sheet-clad box often seen in the manufacturing sector.
IMAGE OF THE BUILDING
With the building entrance not apparent, one is made to walk along the length of this composition of curved concrete walls set in the landscape. The walk captures a glimpse of the office space set in a glass box through a deep recessing cut in the concrete wall.
DESIGN
Owing to the rectilinear form of the site the building program is broken into three categories i.e., Public, Private and Service areas and laid along the linear East-West axis in the same order. Public functions are positioned on the east side whereas the west side houses utilities. This block thus insulates the office space from the harsh west sun. The office space is cocooned between the service block on the west and the public space on the east making it private.
SPACE
To create a barrier between the office working space and visitor space a 7.5M high reception space as a “container” was created which is dominated by two massive free-standing stone-clad blocks supporting the concrete slab punctured by skylights and AC outlets is designed. This composition in space is bracketed by a straight long concrete wall on the north side creating an access passage for meeting rooms and a convex concrete wall on the south side creating space to display the client’s product line. Skylights along the length of these concrete walls make them seem free-standing. Circumambulating these boxes through the space with varying scale and quality of light, one would experience visuals of the building framed through strategic openings positioned at the end of all passages.
LANDSCAPE
Walk from the site entrance towards the building would have one’s attention to the landscape spread along the length of the curved concrete wall. Grass mounds of varying shapes, sizes and heights form islands that seem to float over a base of crushed laterite stone, forming a complementing foreground for the 10M high concrete wall. When experienced from the inside, this foreground becomes the backdrop for the daily activity making the office space very lively and energetic. Moreover, these mounds serve the dual purpose of absorbing the heat from the south sun.
Images
Drawings
Project Facts
Project: Corporate office for VRV Cryogenics/ Milan
Location: Tada, Andhra Pradesh, India
Project Area: 30,000 sq ft
Architect: Chandan Suravarapu, Innercode Studio, Hyderabad, INDIA
Design Team: Chandan Suravarapu, Rohit Perla, Rohini Biki, Heer Goriadia, Sumedha Gopalakrishna (Landscape)
Structure and Service: Semac, Hyderabad
Photographs: Chandan Suravarapu
Year of Completion: 2014




























