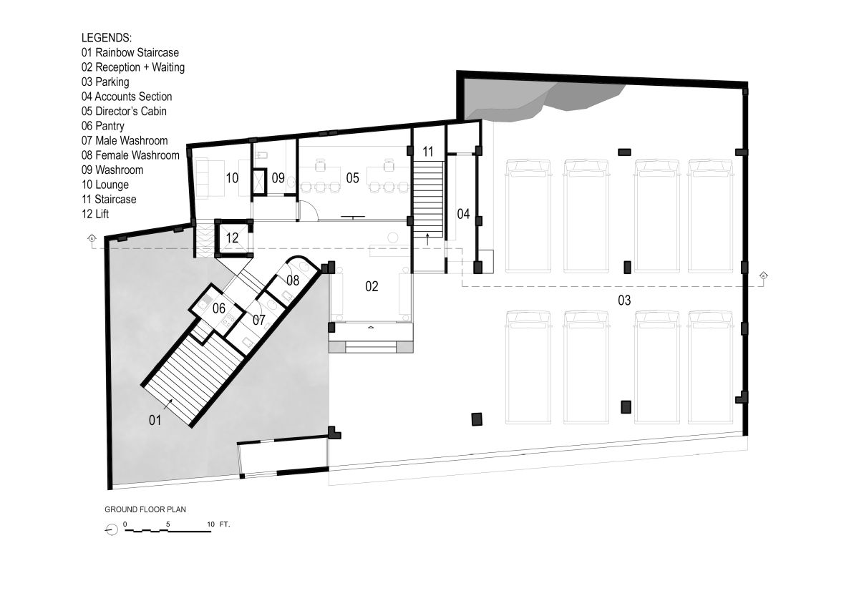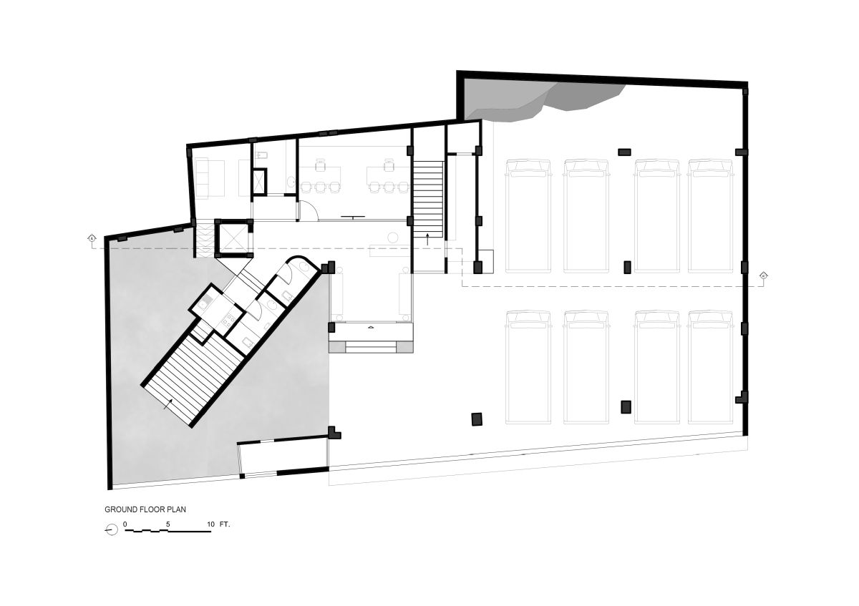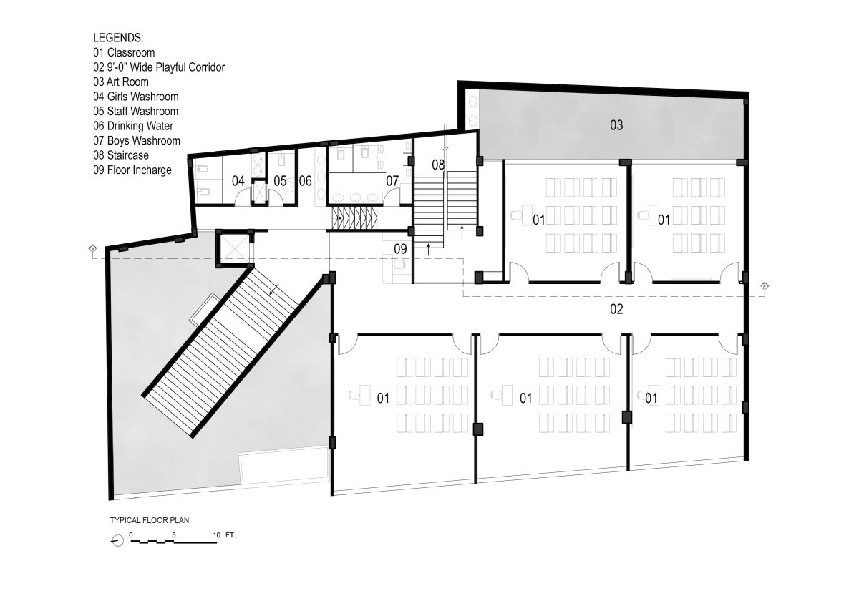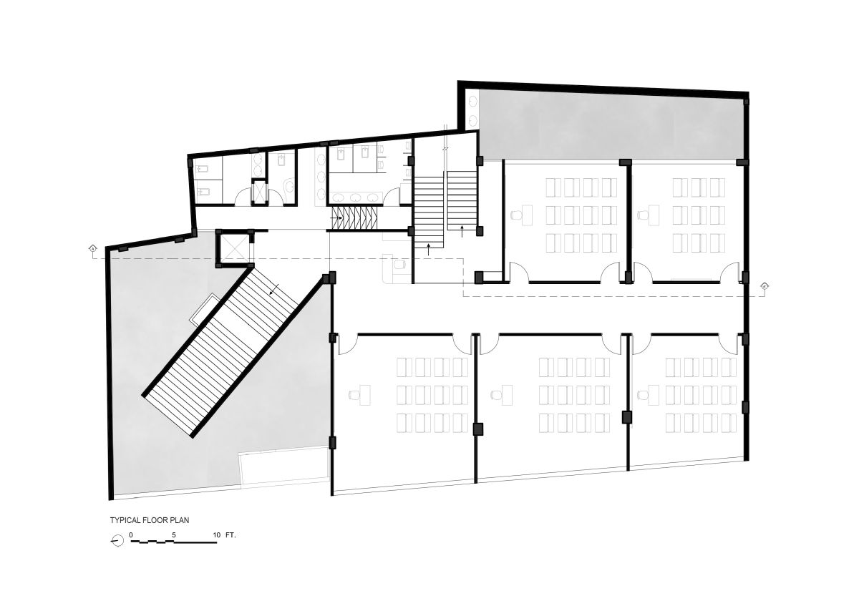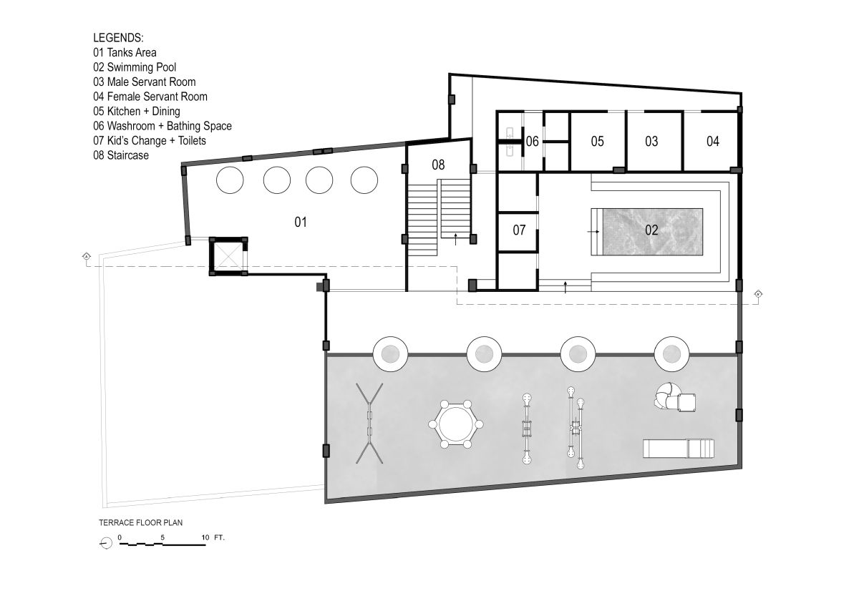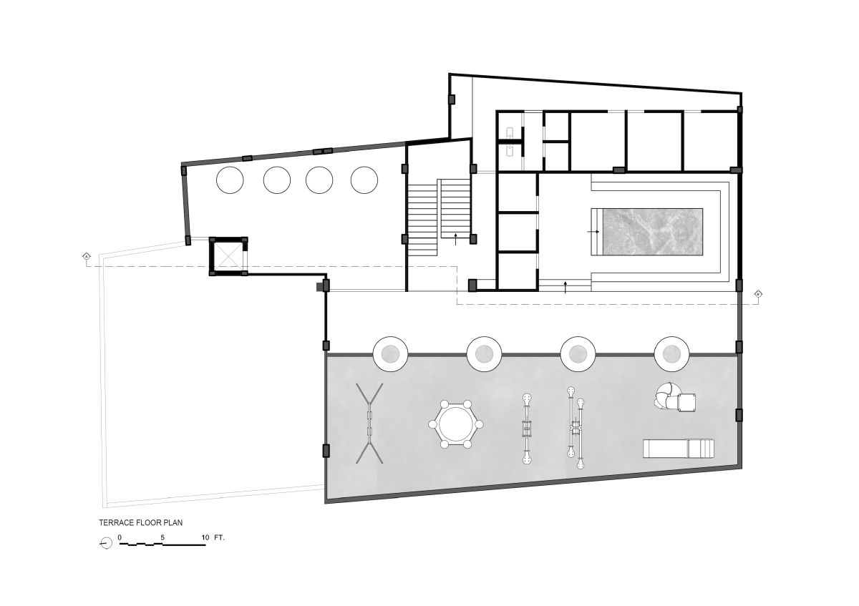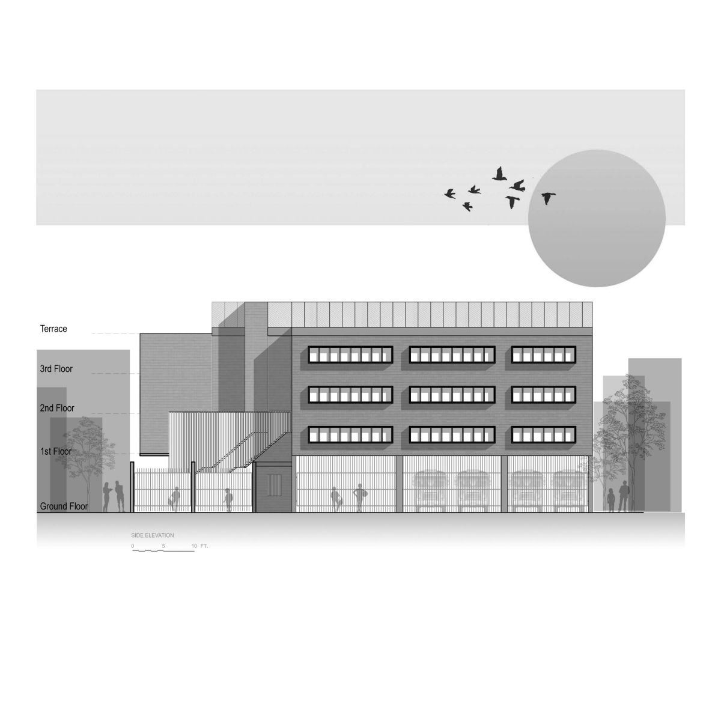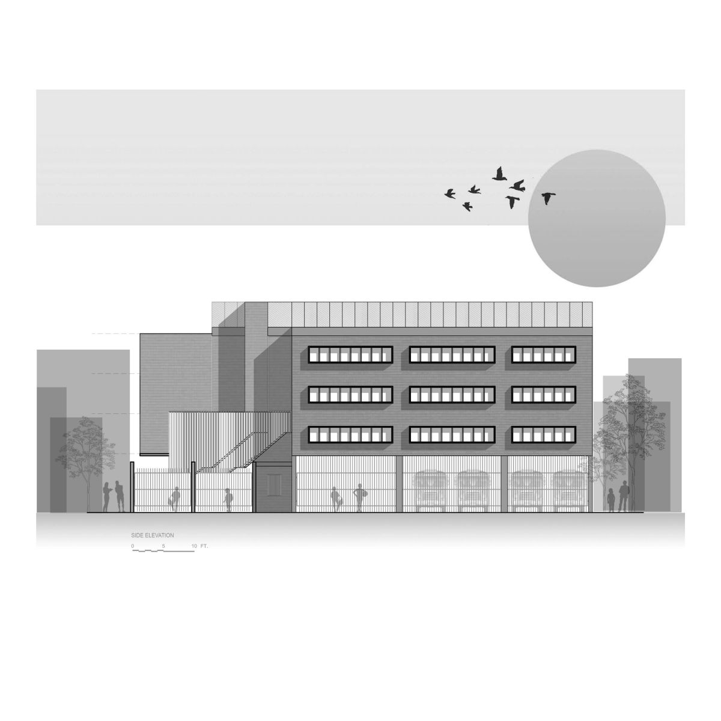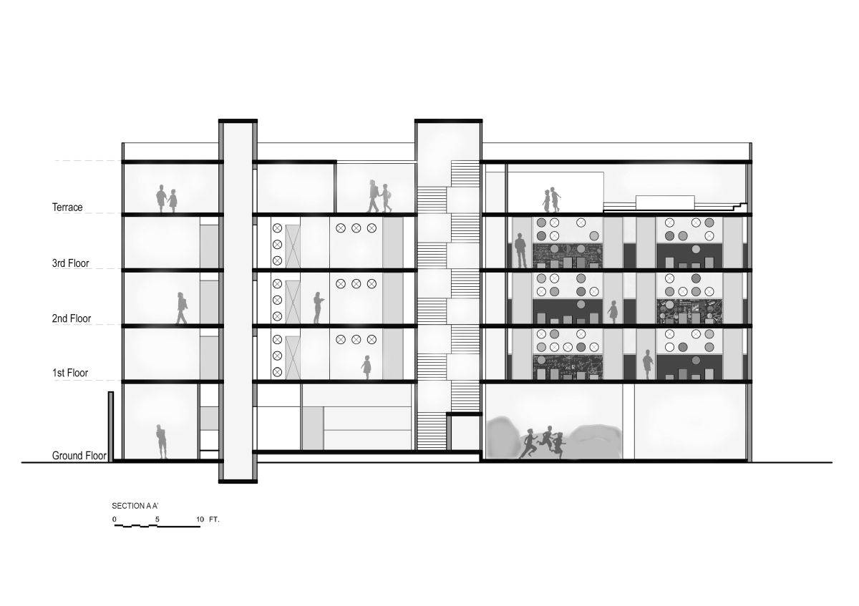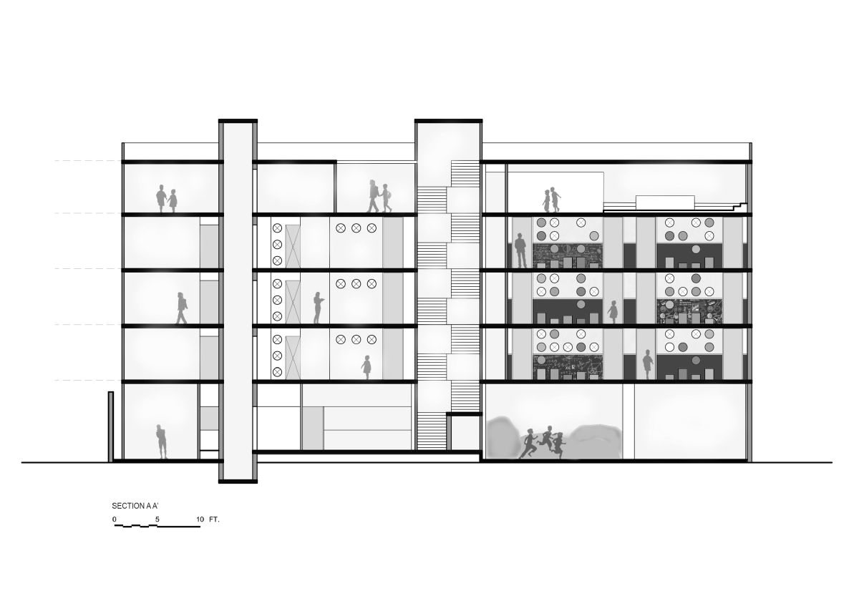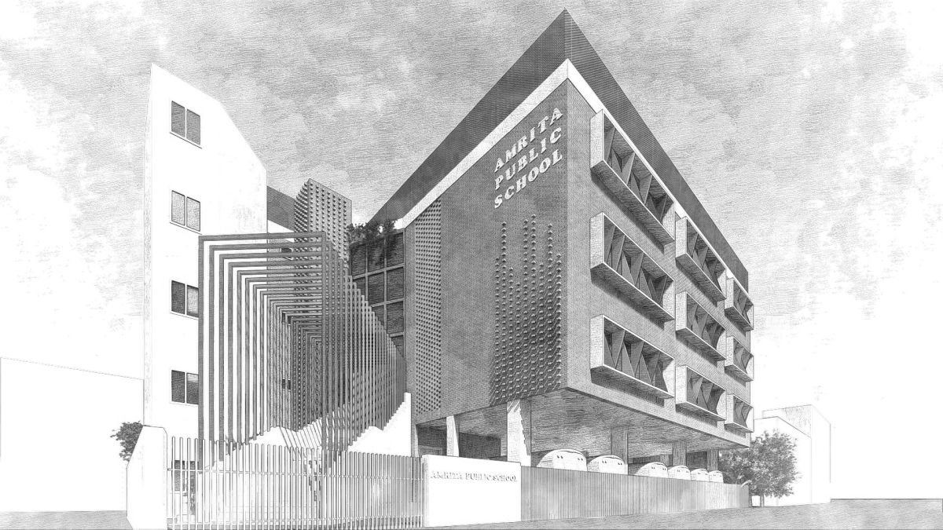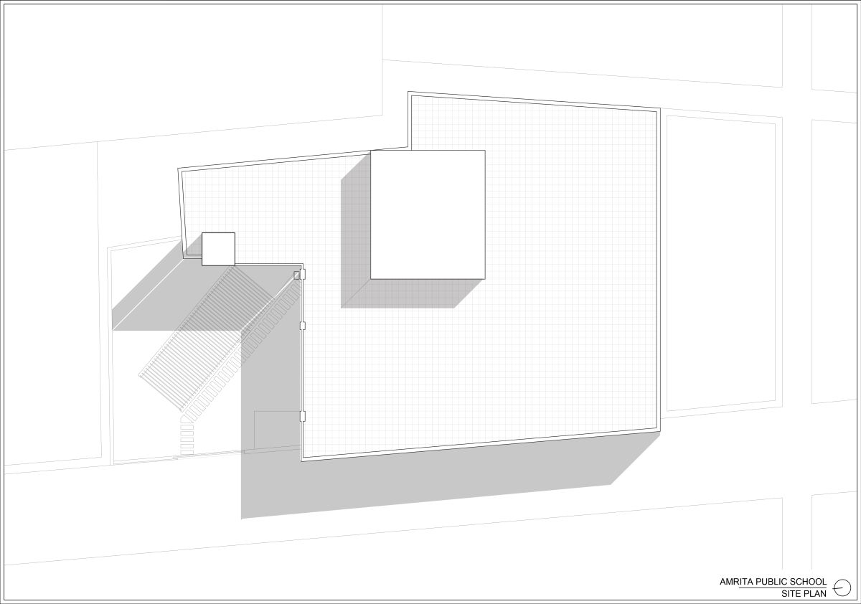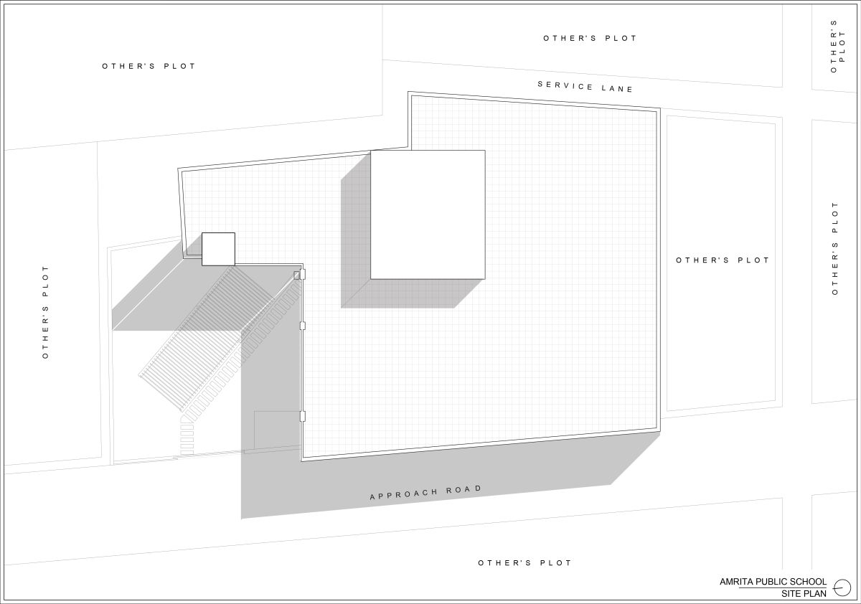The colorful MS louvers boldly emphasize the stairs, thus making a statement. The front facade greets you with bold, exposed bricks- which gives a very natural effect and blends with the vegetation around. Concrete texture finish on a few surfaces readily complements the bricks and gives a warm, vernacular feeling. The MS louvers on the stairs and the window fins, add fresh splashes of color to the building- thus revealing the function of the building; aesthetically.
The colorful, triangular fins on the windows are inspired by decorative pennant flags- which add cheer and delight. This rightly complements the mood and energy of young minds. A sustainable school helps improve the health and energy of the students and staff, and thus care is taken to use various Energy Efficient Materials, including the interior spaces.
The grand fly-ash brick and concrete texture facade welcomes the user while stepping onto the Kota stone flooring. Minimal glass is used on the facade, so heat trapped inside is reduced. There is a fresh flow of ventilation and abundant natural light through brick jail walls.
The window fins help in solar shading as well and ensure abundant sunlight inside the classrooms. Doors and furniture are made from particle boards. Johnson cool roof tiles have been used on the terrace. There are solar panels placed on top of the Sports and Infirmary blocks, which constitute 25% of the energy consumption. Circular niches filled in with glass, are made on the walls along the corridor. These help the classrooms have a connect with the corridor on the enclosed side.
Colour-filled closed circles, alternate with the niches, and provide a decorative elevation. A rough concrete finish makes a subtle backdrop. The corridors are spaces where children readily play around and have the most memories about school with. The corridors have been planned in a linear manner connecting all classrooms at one go. It receives natural lighting and ventilation through the brick jali wall at the end. The corridors also make learning fun and interactive, with part blackboard walls- to doodle, draw or write.
Drawings –
Project Facts –
Project Name: Udaan (Hindi word for “the flight”)
Office Name: Studio AVT Architects Pvt Ltd
Firm Location: New Delhi
Completion Year: 2020
Gross Built Area (m2/ ft2): 6400 Sq ft
Project Location: New Delhi
Program: Play School
Photo Credits: Avneesh Kumar

















