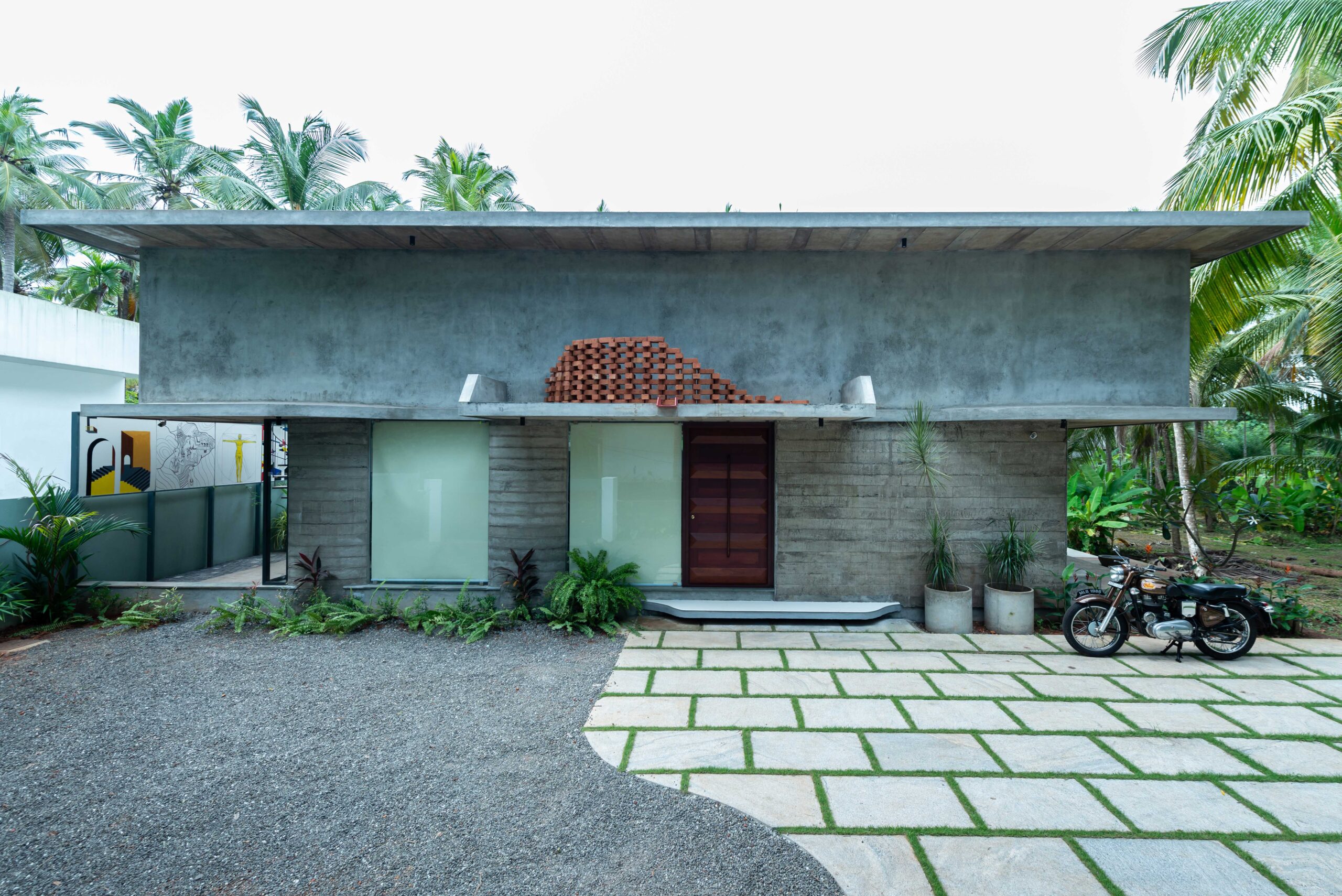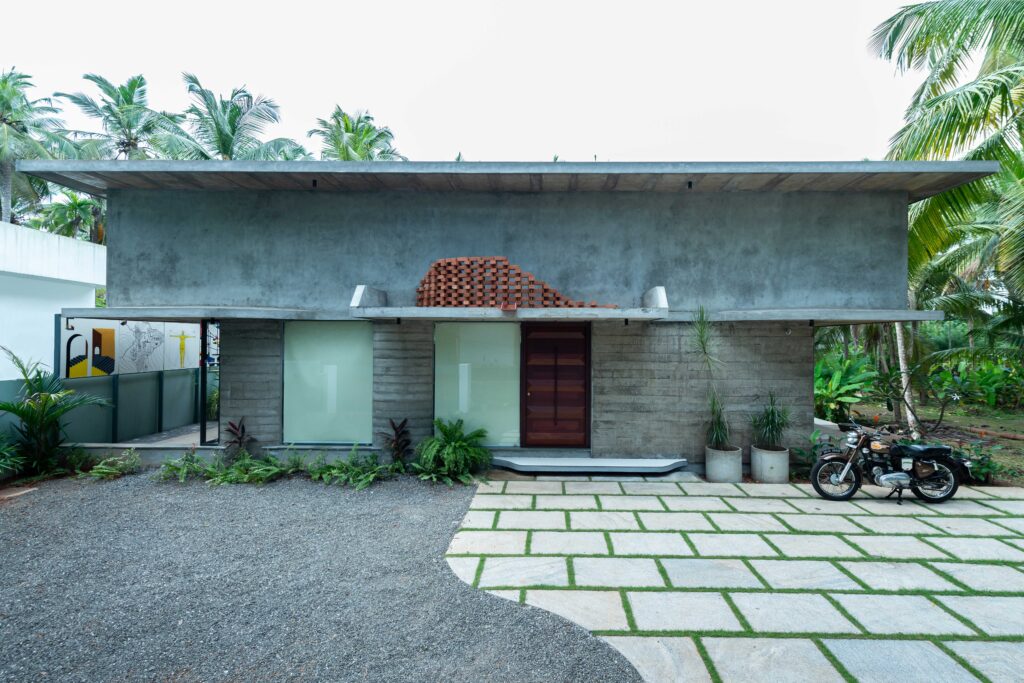
Design Concept & context for Nestcraft – A ‘man cave’ for the architect which manifests his life, his inner likings and amplifies his aura as a person. A space for his team, his family and friends and for the people who want to utilize his expertise. A platform which facilitates exchange of ideas, learning, gatherings, leisure, work and living. A place which perfectly fits to his build/make as a person and an Architect. A casual setup for the team which suggests a homely but meditative space to keep maintaining the creative mood. We metaphorize the wholesome objective or intention to find out that unique out of the box element, ideology and philosophy in our design as ‘VIOLET’. Violet-The Architect’s office.
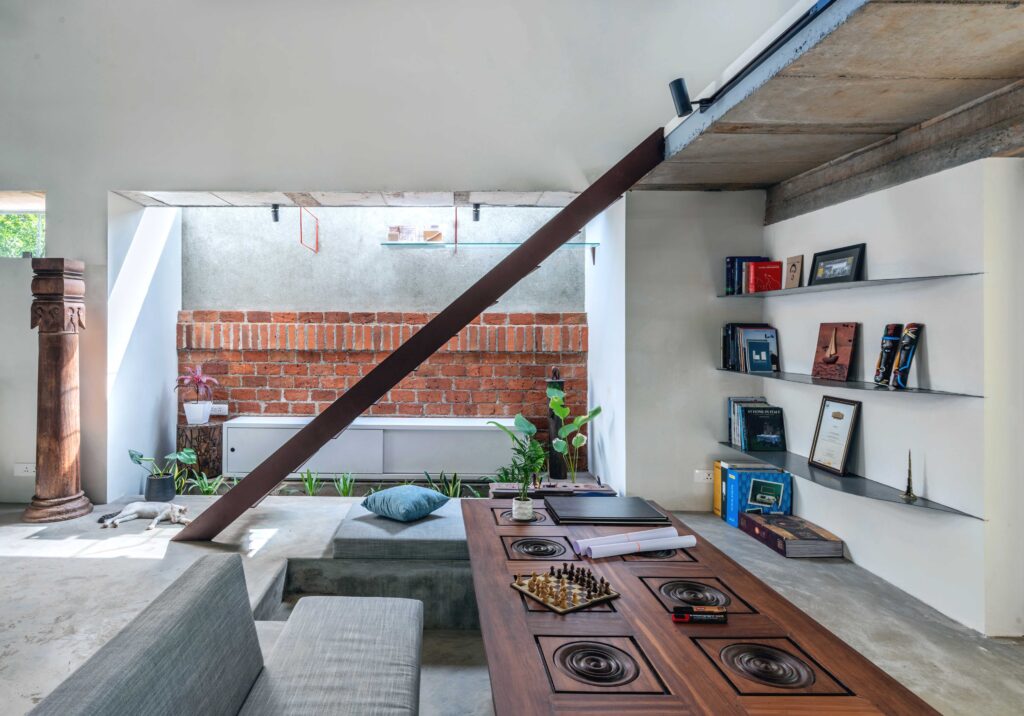
Climatic response of the design – The envelope is designed as a simple rectangular one in the planar level, echoing the shape of the site with a south entry. The building is placed linear-parallel to the east-west direction. This ensures minimum exposure to the harsh sun. The linear orientation of the building in east-west with openings flanking the width of the building (5 m) allows an ever-changing mood of natural lighting inside the space and cross ventilations. The east light in the morning navigates right through the entire length of 15 m of the building and vice versa with the dawn west light.
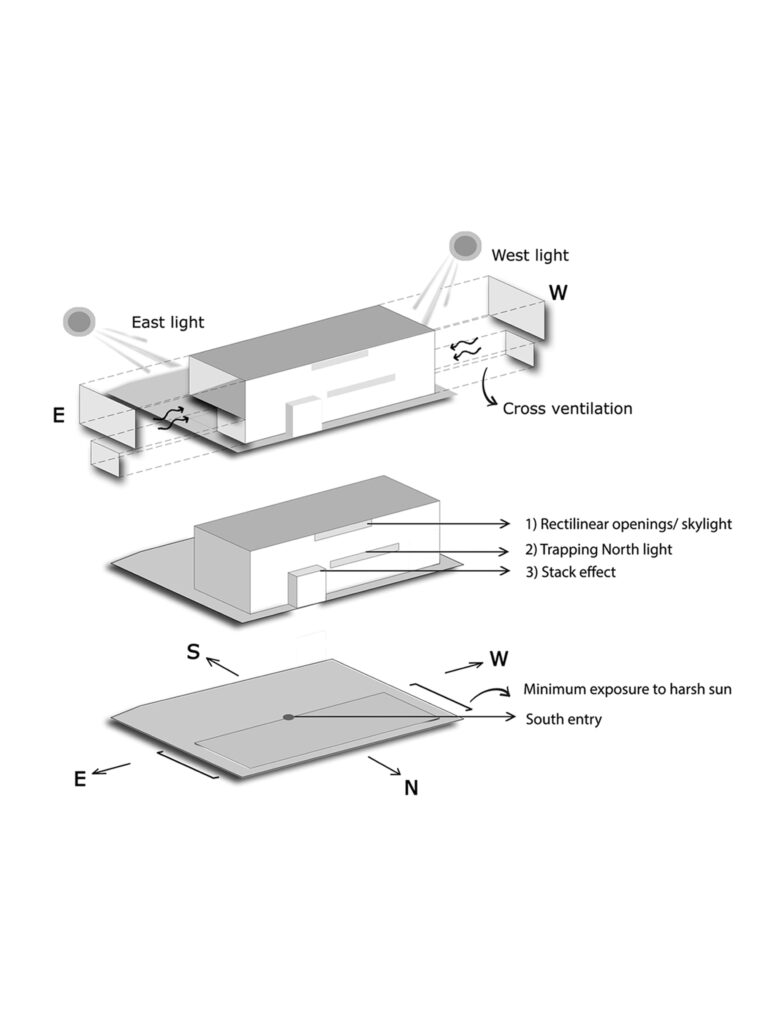
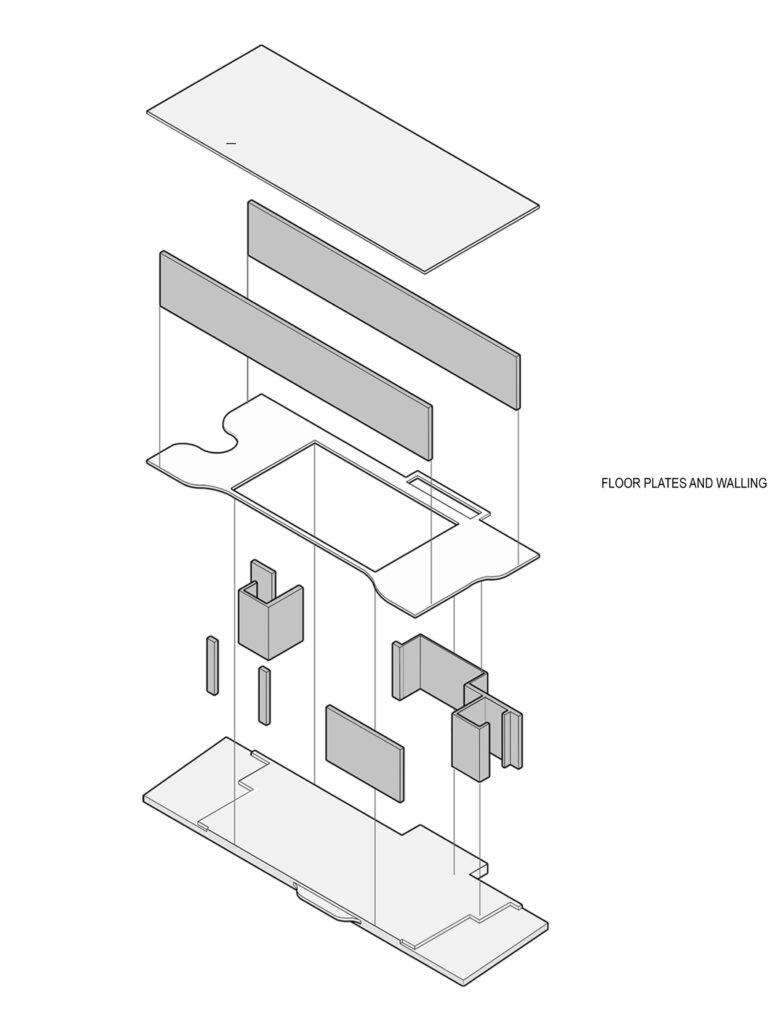
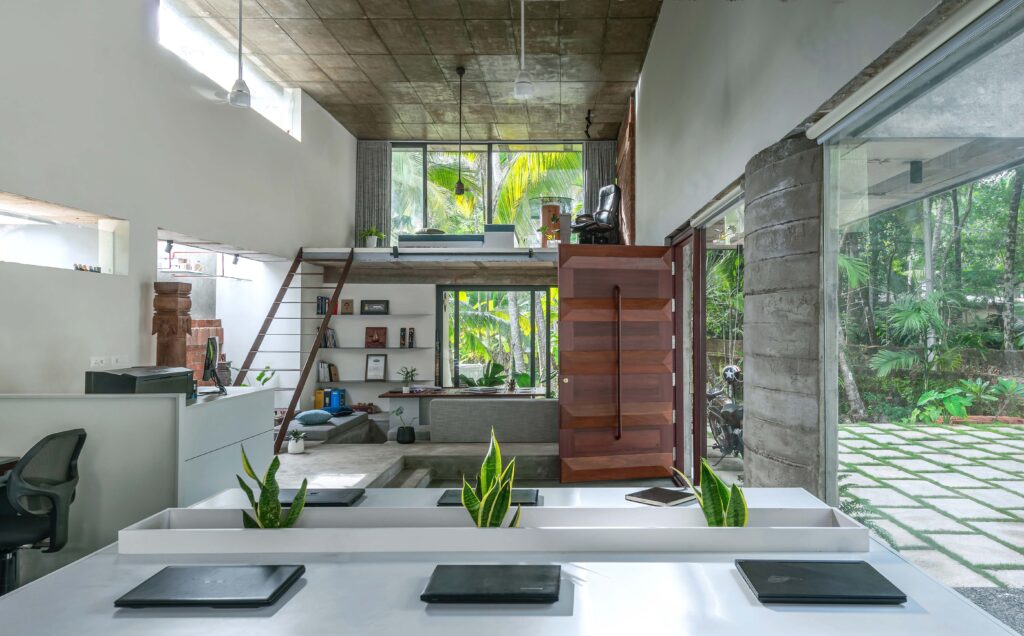
Planning – The plan is having minimum external walls and no internal partitions. It’s a single floor room with 5 m height having 2 mezzanine floors at the east and west ends. While the ground level inculcates 12 workstations it have a south entry foyer right next to the main door conceiving a waiting lounge and the admin desk. The mezzanine on west has a mini pantry accessed through a spiral staircase and the one in the east have the Architects space.
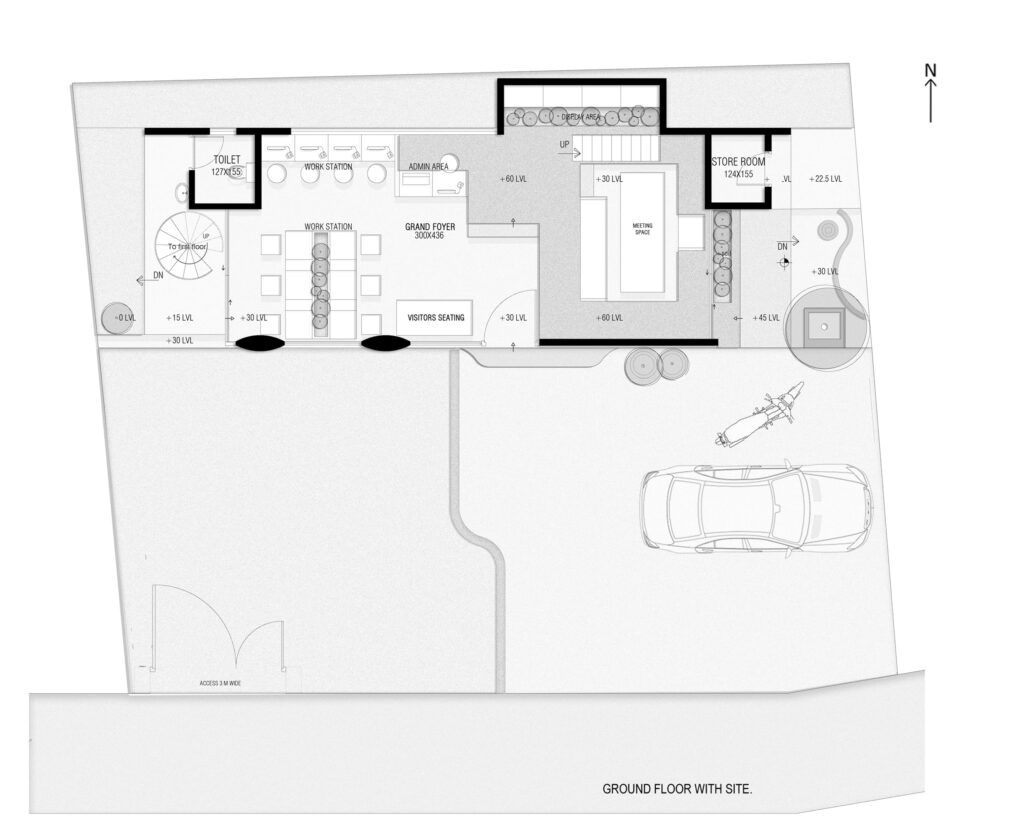
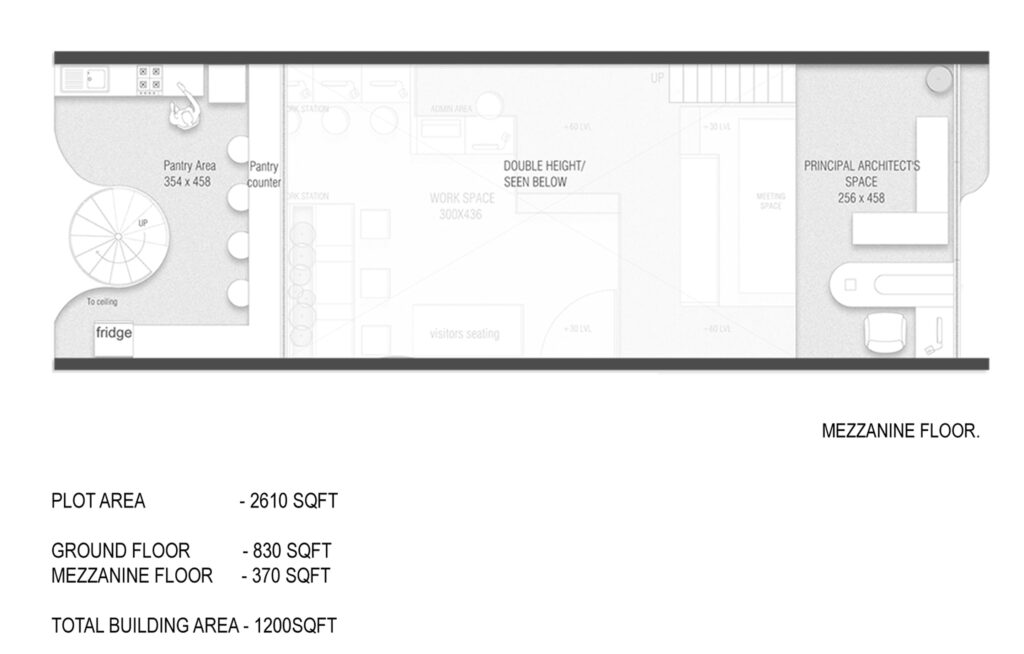
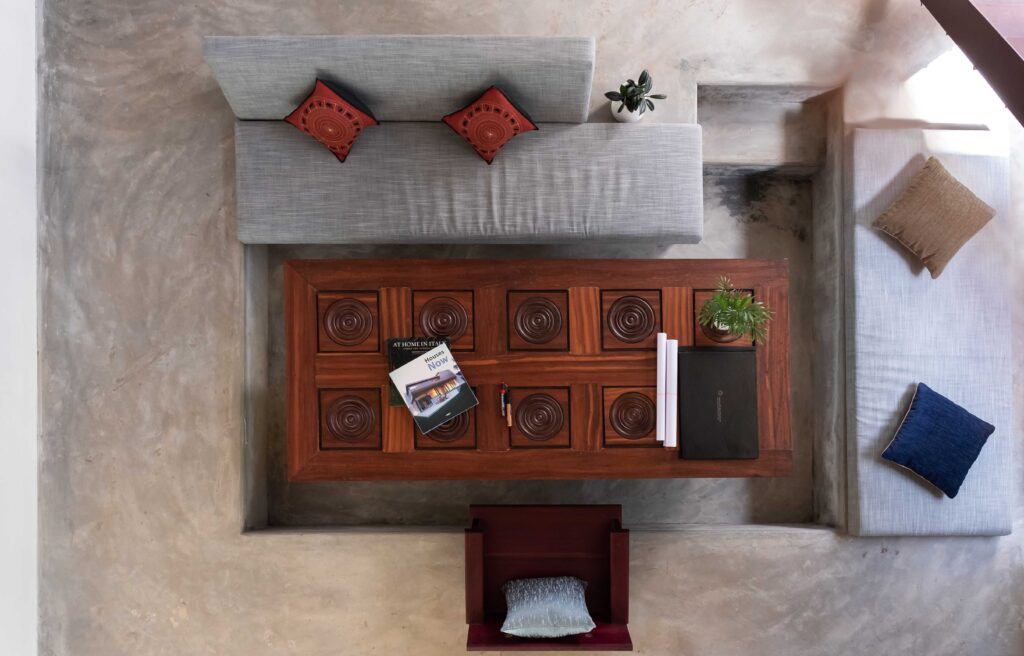
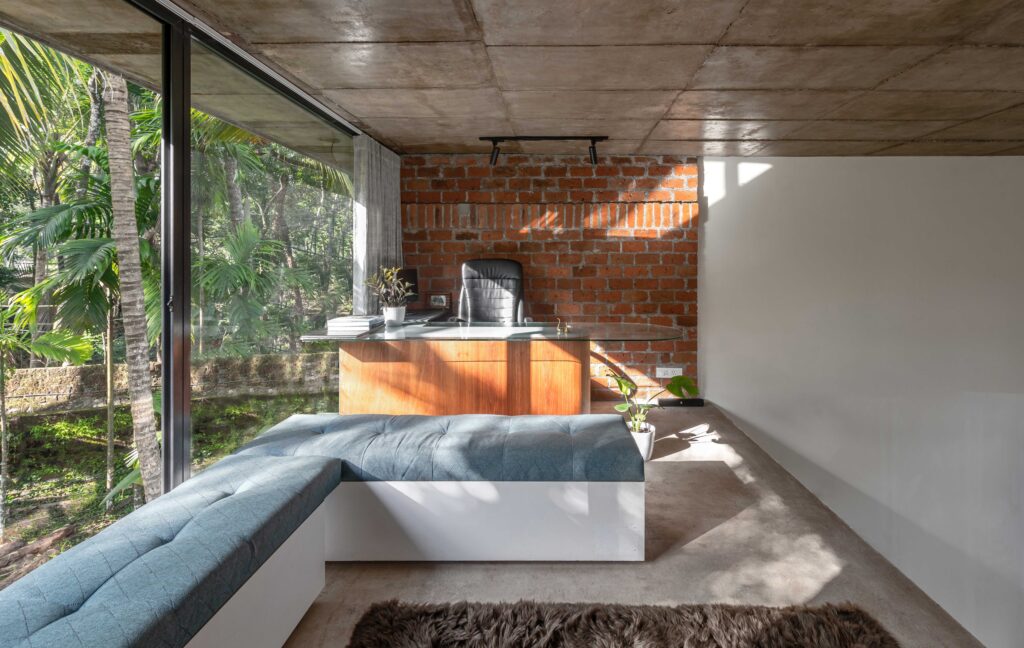
Space – The space suggests a hideaway from the city buzz once you are inside the compound. The indoor and outdoor spaces juxtaposed in such a way that both the spaces merge into one another rendering a feel of open office concept creating an inspiring place for visitors. The single room open office concept promotes interaction, transparency, teamwork, open discussions and a vibrant learning atmosphere which helps to create a noble project. The altering space volumes/heights within the hall suggest verity of spatial experience. The double height in the grant foyer and the minimum height mezzanine floors at 2 ends suggests an array of visual connections within and outwards the building.
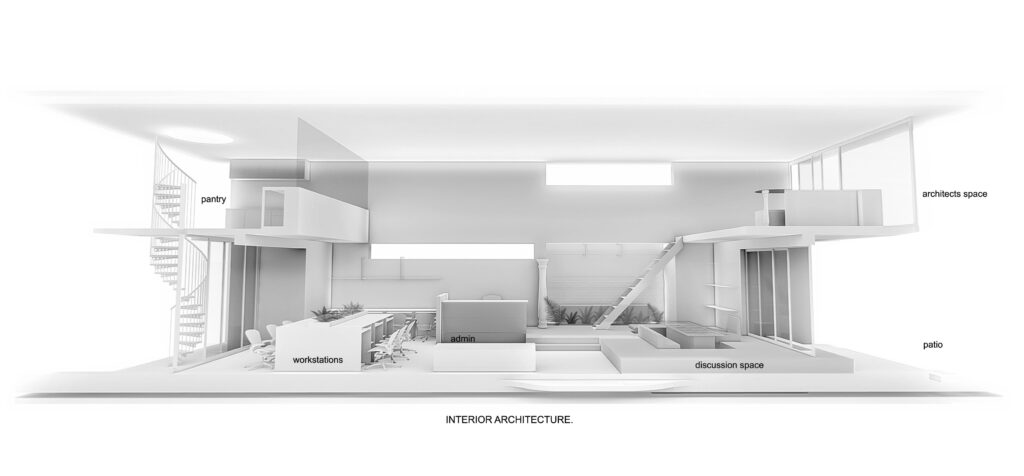
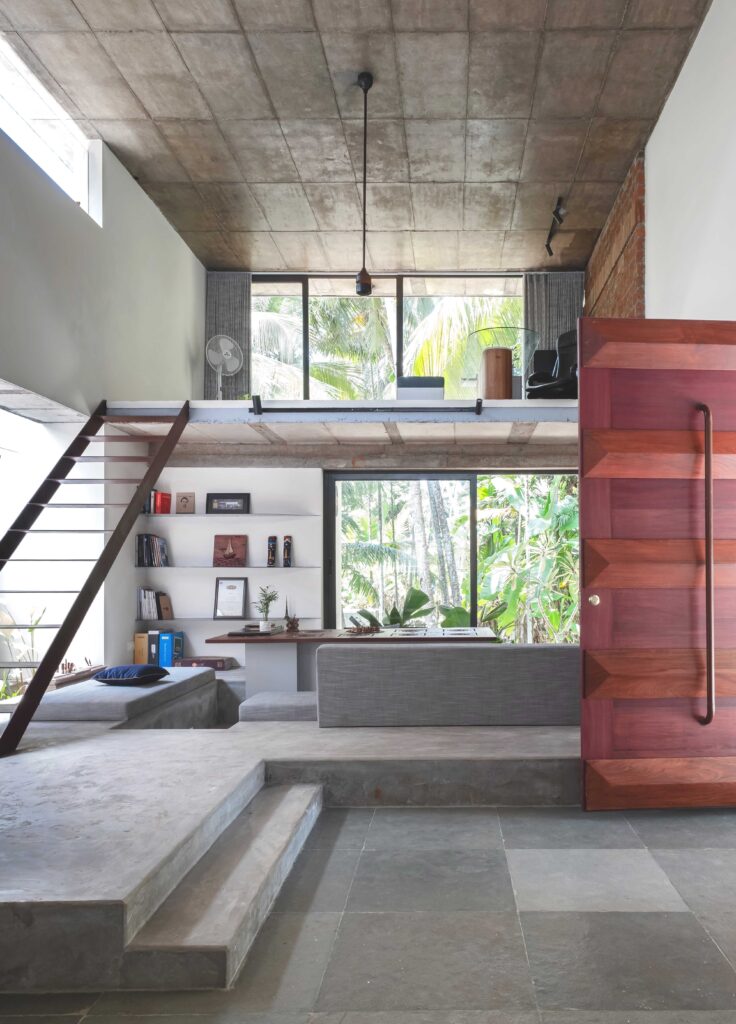
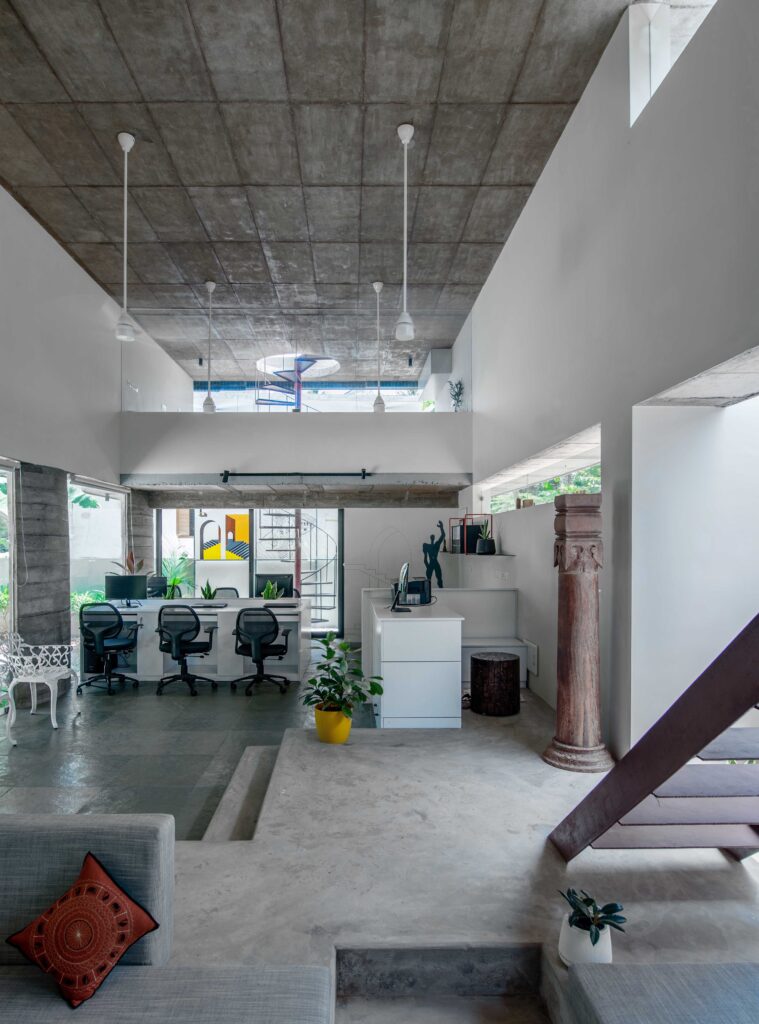
Building materials and construction – Atypical to any design approach, the project displays a strong sense of desire to get away from the dogma of facade architecture by responding to the grass root principle of keeping it simple, engaging and blending material and color palette with contemporary undertones.
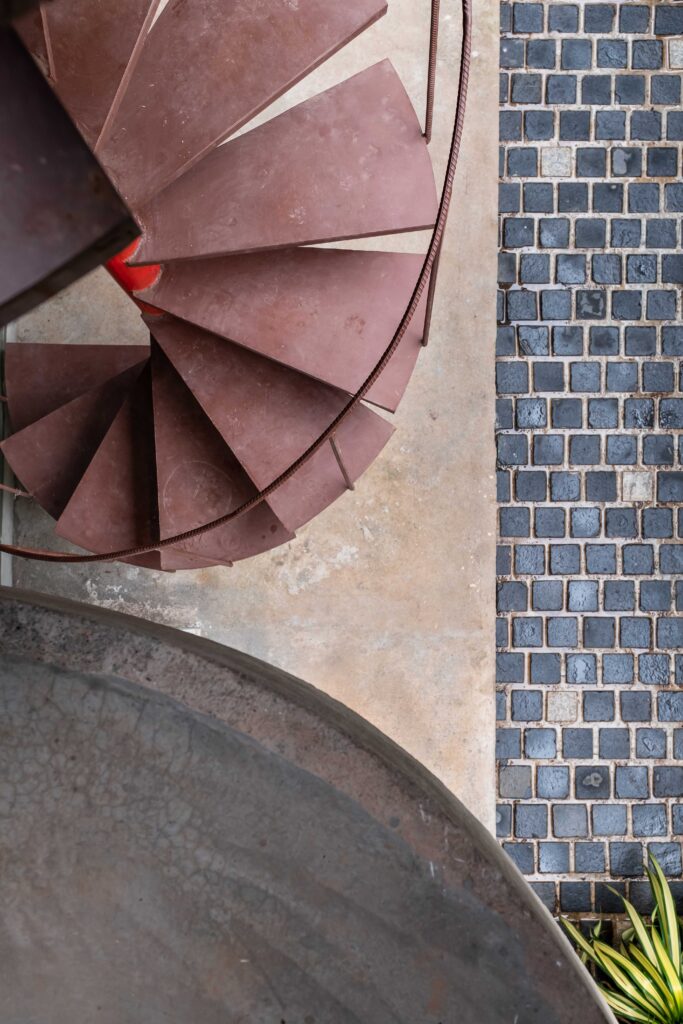
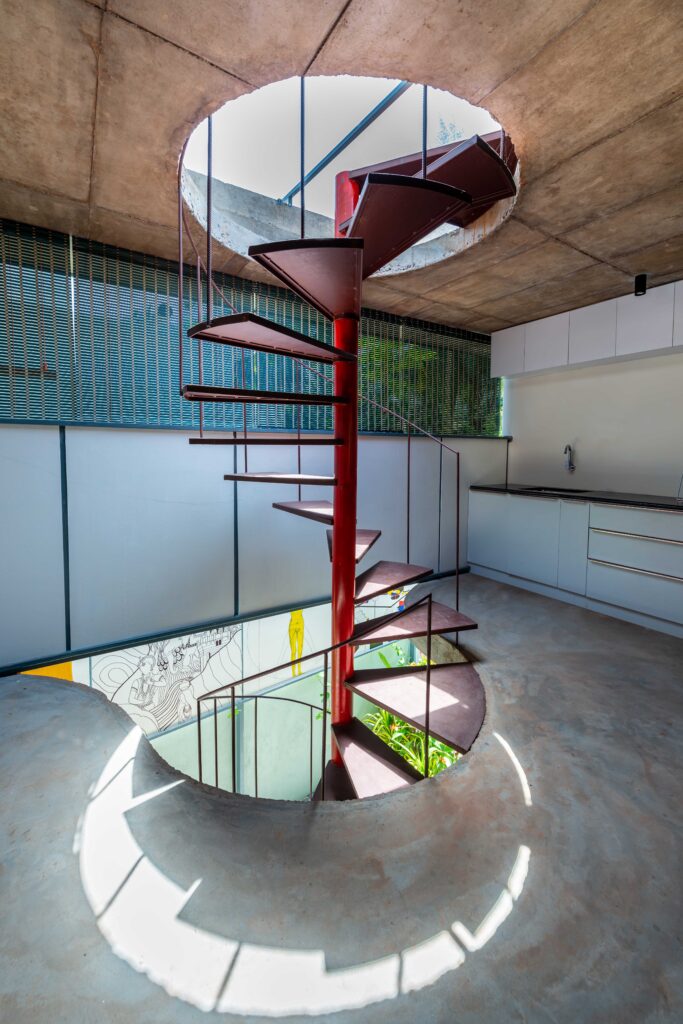
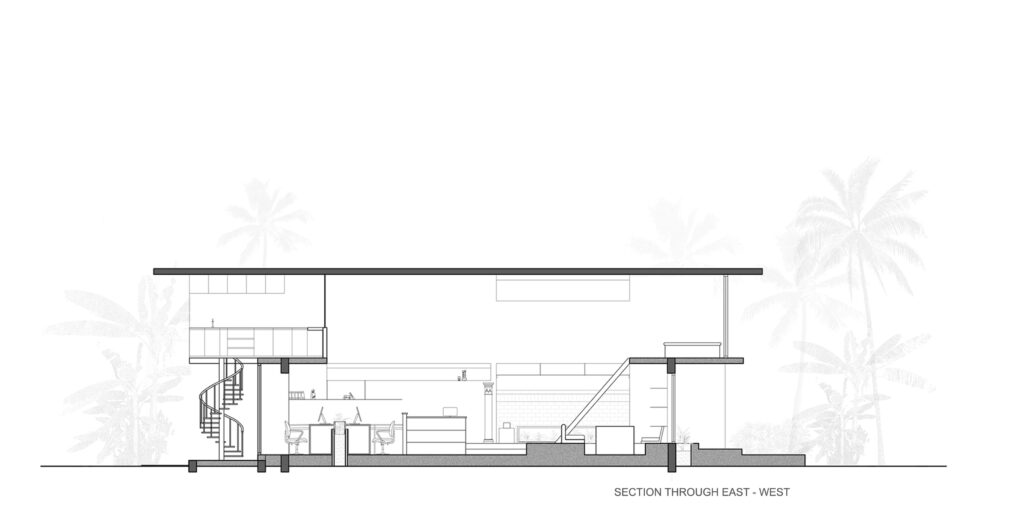
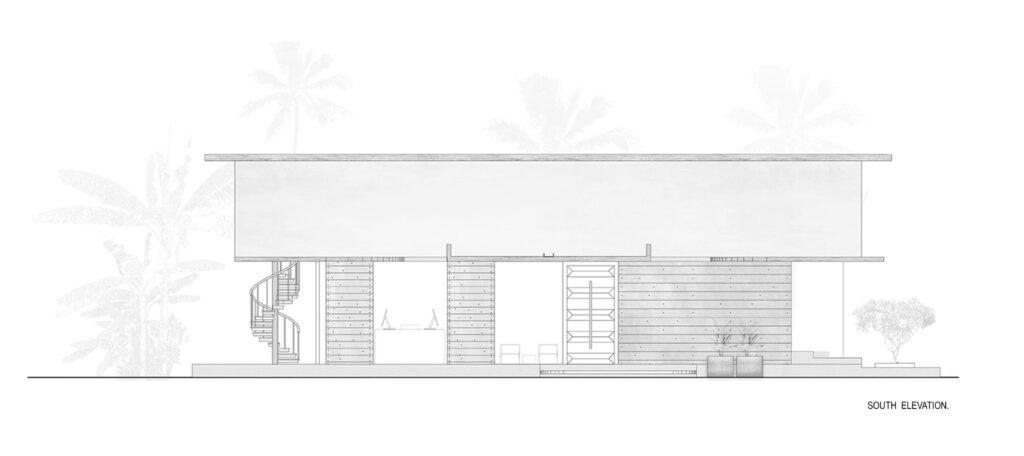
Architect(s) / firm: Rohit palakkal/Nestcraft architecture
Project design team: Rohit Palakkal, ER Niveditha
Client: Own
Site area: 5 cents[2610 sqft]
Built up area: 2076 sqft,[plinth area-1250 sqft]
Year of commencement: 2020
Year of completion: 2022
Structural consultant: Maple consultants
Carpentry: Mr Ganeshan
Plumbing consultant: Nestcraft Architecture
Landscape consultant: Nestcraft Architecture
Hvac consultant: Nestcraft Architecture
Contractor:Mr jijeesh km
Photography accreditaion: Redz photography, Mr Lal T.D

