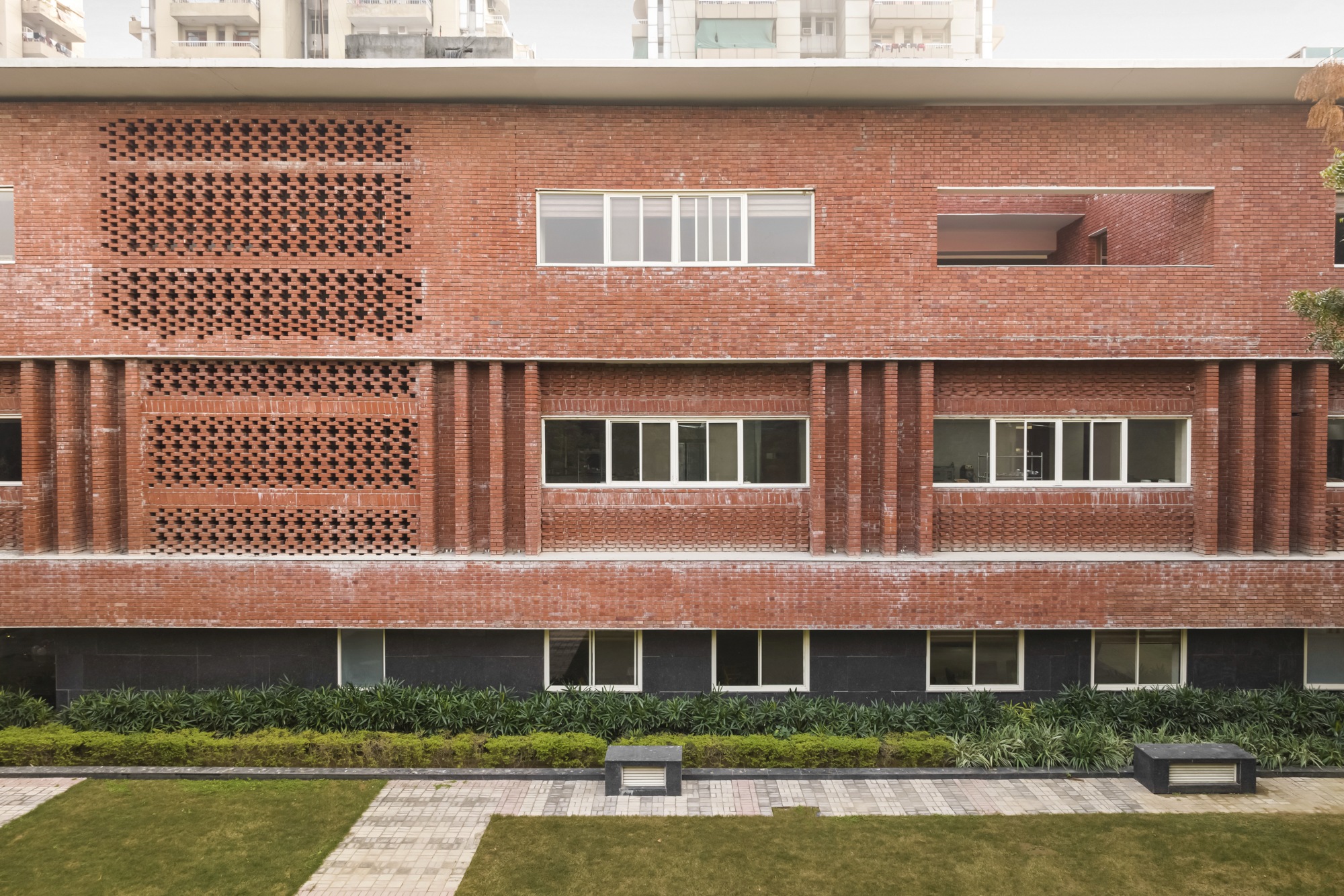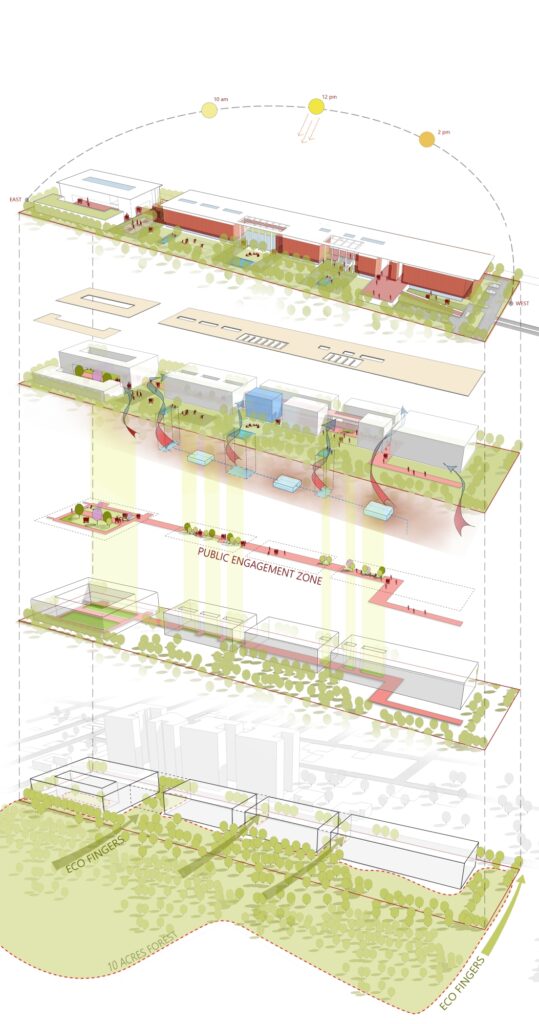
Located in Faridabad, in the suburbs of the National Capital Region (NCR) of New Delhi, The Lalit Suri Hospitality School imparts education in the service of luxury hospitality.
The brief stipulated a design for a sustainable campus that would be set within a modest institutional framework and prepare students for a future in the Indian hospitality trade.
Programme and planning
The planning strategy focused on sensitively preserving and integrating an existing cluster of neem trees abutting the site’s northern edge. Therefore, the building actively engages and intertwines with the tree clusters by moving back and forth as required, resulting in multiple landscaped courtyards and shaded areas. The building height is kept low to give it a pedestrian-friendly human scale and allows for the seamless integration of the ‘green’ and the ‘built’.
The design approach addresses the institute’s vision of hospitality skills development, operational exposure, managerial competence, and a strategic outlook by ensuring that each space has a duality of purpose—one in its educational avatar, and one as a setting conducive to the experience of luxury hospitality.


This flexibility in space-function is reflected across the entire project. Stepwells that are integrated within the design scheme are used as open-air theatres when empty. Cafeterias double up as F&B outlets, where the students eat as well as learn service. The kitchens are designed to enable students to cook as well as practice their service skills. The entire hostel accommodation is built in a hotel format, where even public gathering spaces are designed to be serviced like congregational spaces within hotels.
All dormitories are multiples of a single optimized bay module. The hostel rooms are planned in a manner that allows the students to experience ‘hospitality’ in a hotel-room format. This modular approach to planning enhances the flexibility and multiplicity of spaces and operations. Open areas work as spill-over spaces to encourage interaction amongst the occupants.

Material palette
The primary material of choice was brick, being synonymous with institutional buildings in India, and also being locally produced. Undulations and perforations in the facade enable ventilation and shading in the corridors, while the overhangs prevent ingress of direct sunlight into the space, working concurrently to reduce heat gain. The design plays with different forms and levels of fenestrations, revealing interesting gaps, thus reinventing the tradition of the jaali and jharokha (a type of overhanging enclosed balcony).
The simple exposed brick facade with low wall-window ratios is used as a physical barrier that filters in 30% of outdoor light.
The singular material for the entire project has various significant functions–being economical and low on maintenance while also lending a sense of timelessness and aiding psychological comfort.




Sustainability interventions
One of the critical aspects of the project was the zero tree-cutting goal, which has been successfully achieved through an optimized plan of permissible built volume with a 100% naturally ventilated central spine. The presence of lush foliage helps bring down summer temperatures through transpiration cooling.
Moreover, the design of the school incorporates a series of passive cooling measures that reduce ambient temperatures within the building by up to 15 degrees.

The north-south orientation for minimal solar exposure acts as an effective self-shading component allowing the auditorium to buffer from solar gains. Summer winds travelling along the northwest-southeast direction are harnessed and redirected over the stepwells to improve thermal comfort during highly humid months. Landscaped courtyards enhance the cross-movement of fresh air within the building and reduce temperatures through stack effect. Brick cavity walls, terrace gardens, and cantilever projections further reduce heat gain. The building is partially sunken, offering thermal banking and serving as an acoustic buffer from the adjacent main road.
The courtyard planning, incorporation of lightwells and thermal buffering, and the integration of greenery collectively reduce mechanical energy dependencies and optimize resource consumption, resulting in 100% of the academic area being Net Zero on energy (5,750 sq.m. roof area is provided for solar farming) with an EPI of ≤58kWh/sq.m./yr compared to the ECBC benchmark of 90 kWh/sq.m./yr.





Landscape interventions
The landscape and the building levels respect the natural slope of the site. The building is also Net Zero on water during the monsoon since the need for large amounts of freshwater–about 3500 cubic meters, is addressed by collection wells and bioswales that harvest the rainwater, with up to 4900 cubic meters of water collected during the monsoon period.
The percolation of nature into the built form, dual functioning spaces, a muted material palette, and the combination of passive and active design strategies help create an educational campus that expresses the practice’s key pillars of sustainability, optimisation, uniqueness and liveability.


Project Facts
Project Name: The Lalit Suri Hospitality Institute
Typology: Institutional
Location: Faridabad, Haryana, India
Completion Year: 2020
Client: Bharat Hotels Limited
Built-up Area: 2,50,000 Sq.Ft
Site area: 5.00 Acres
Photographer: Avesh Gaur









