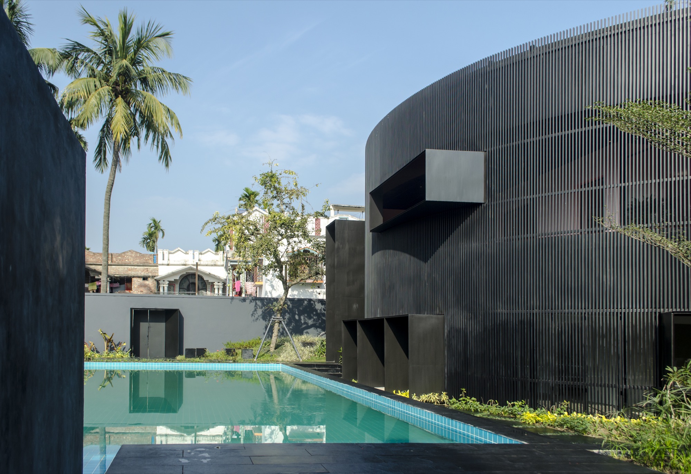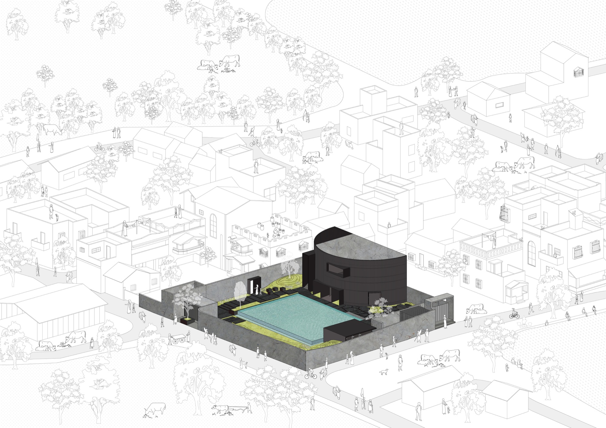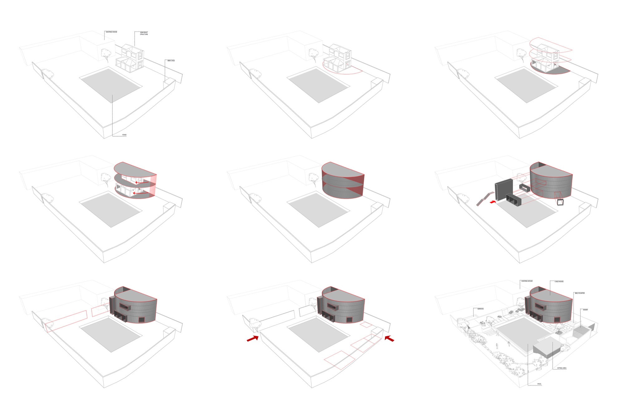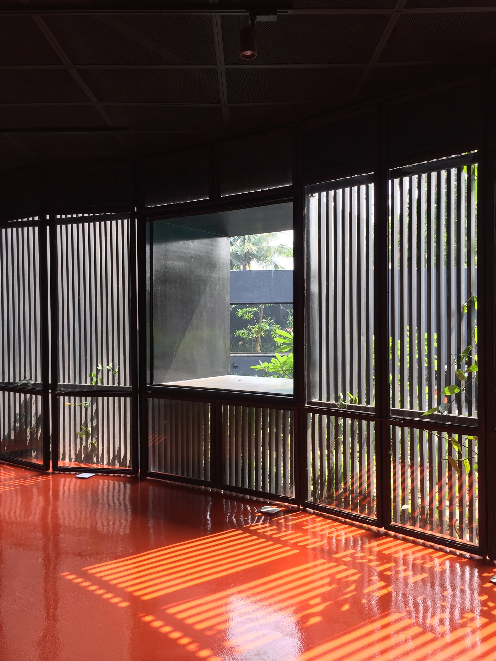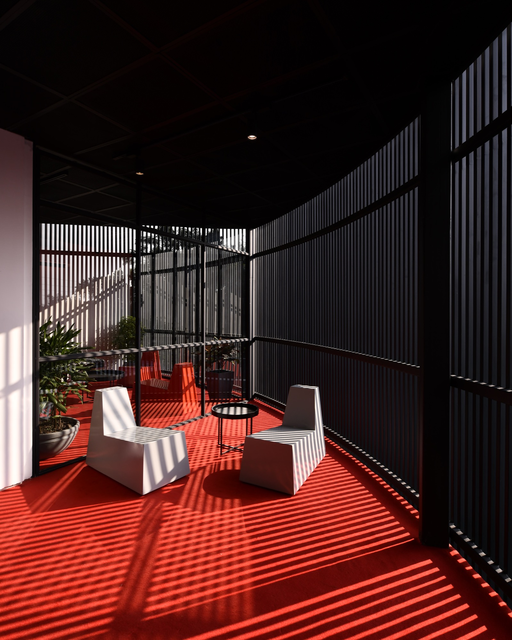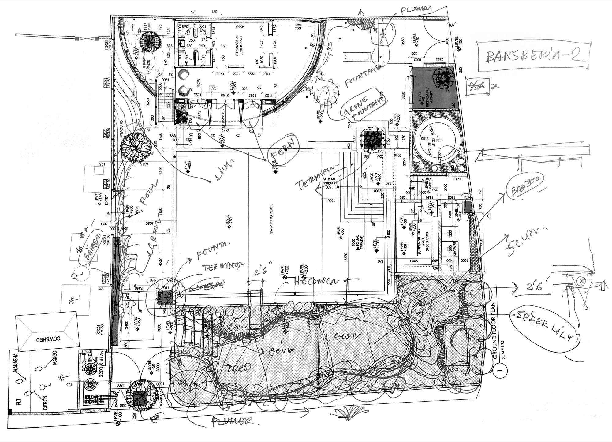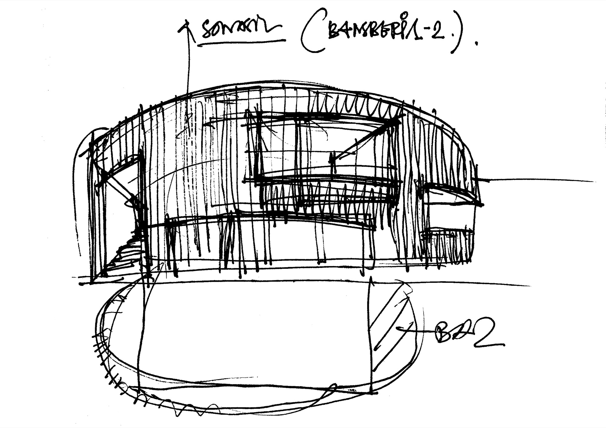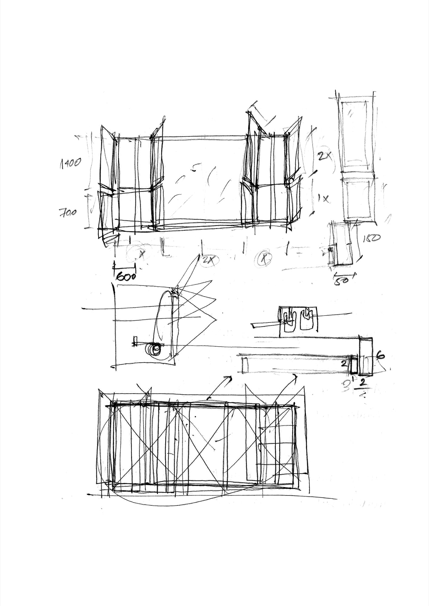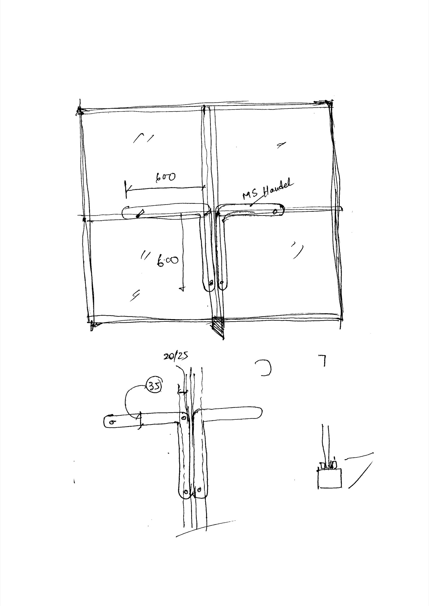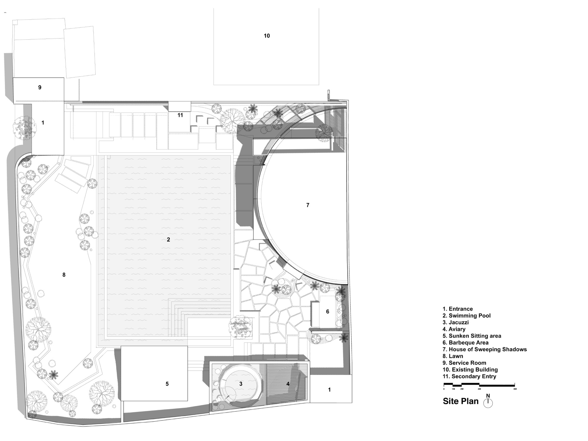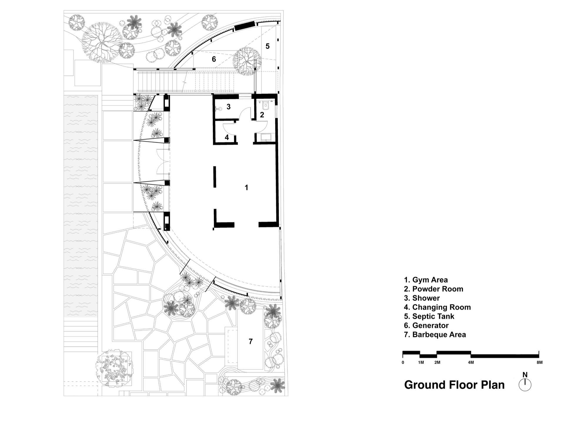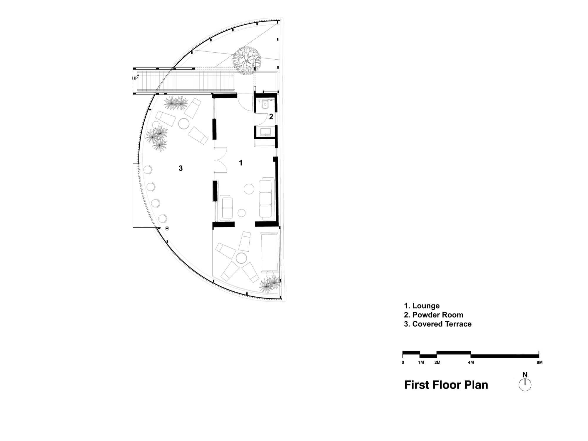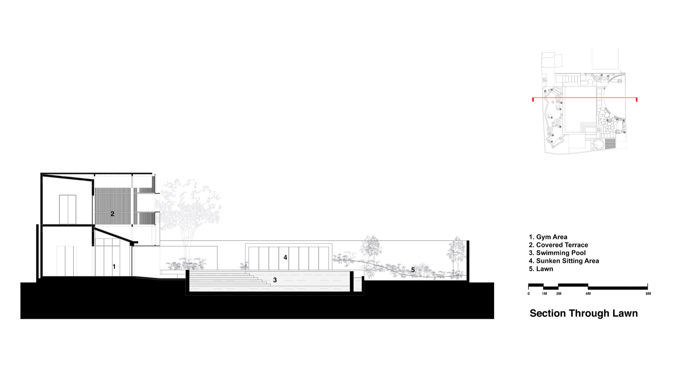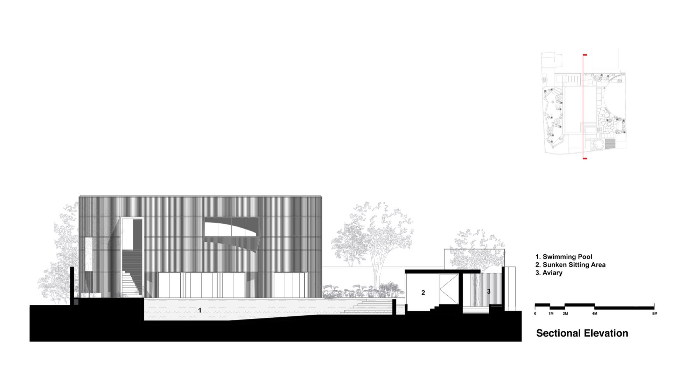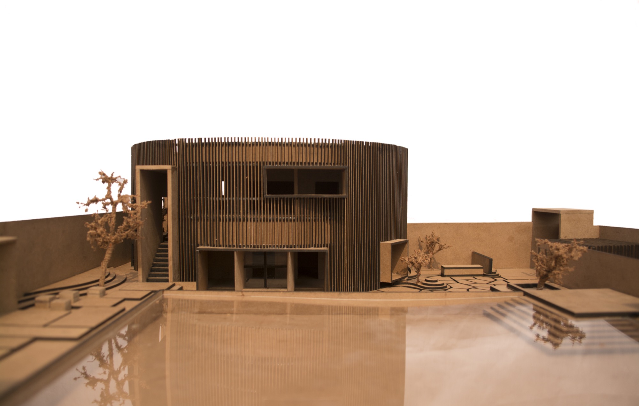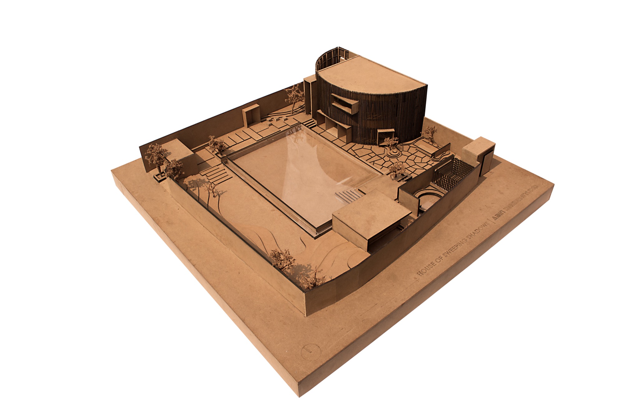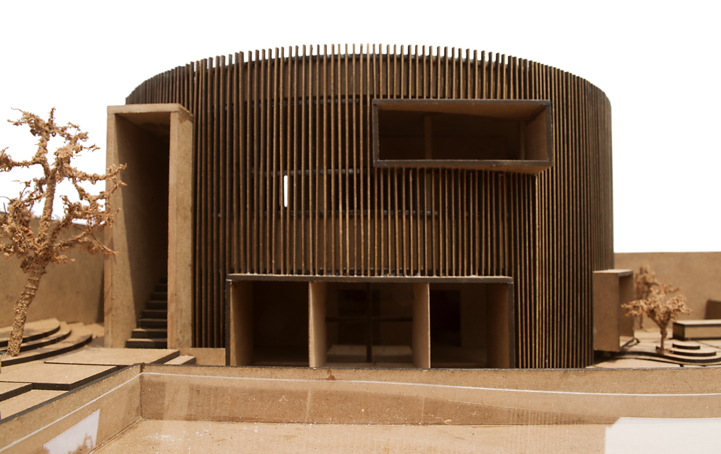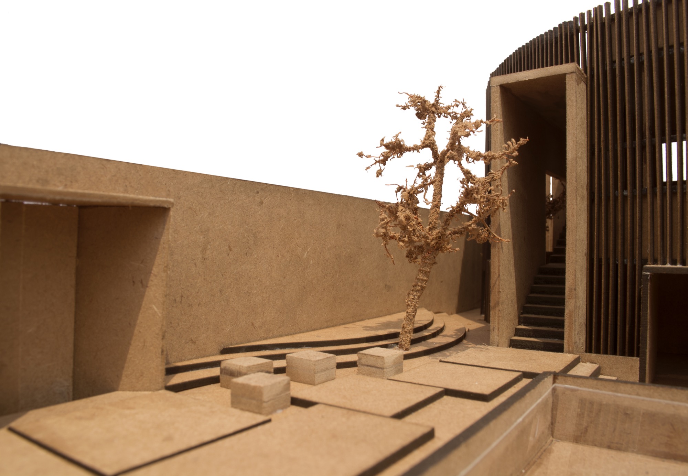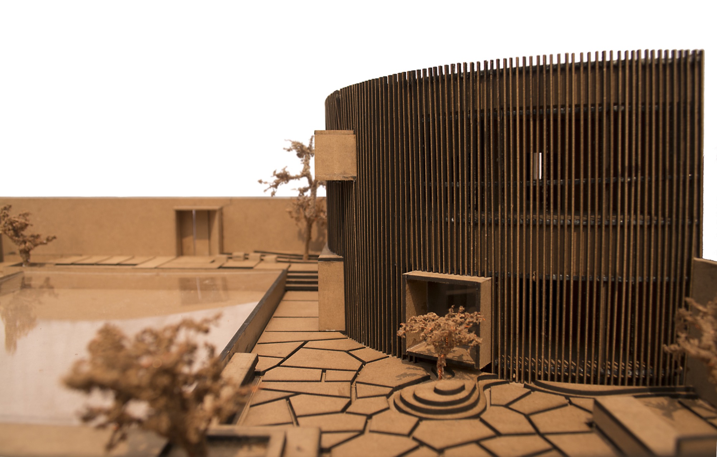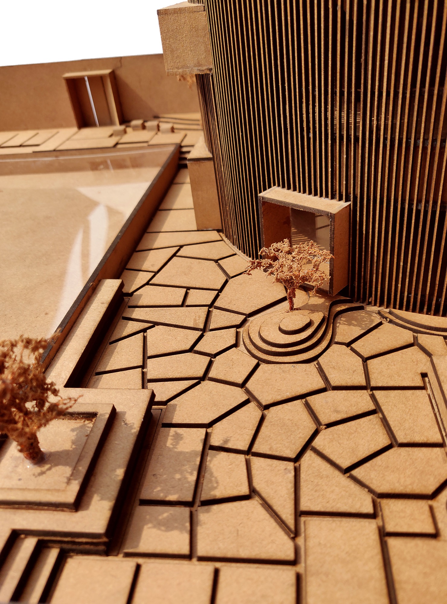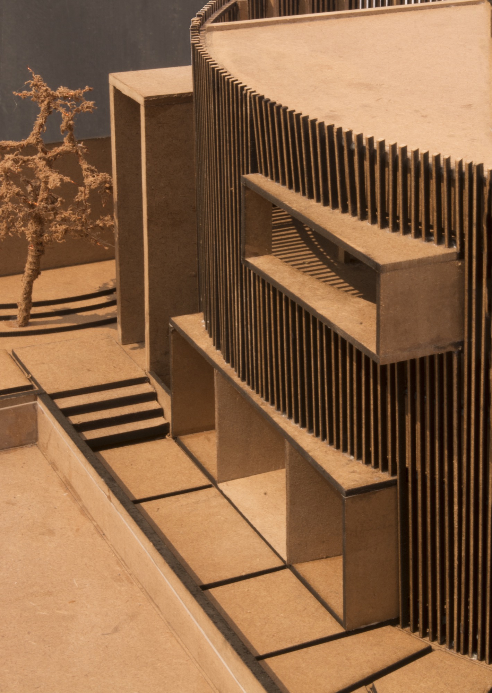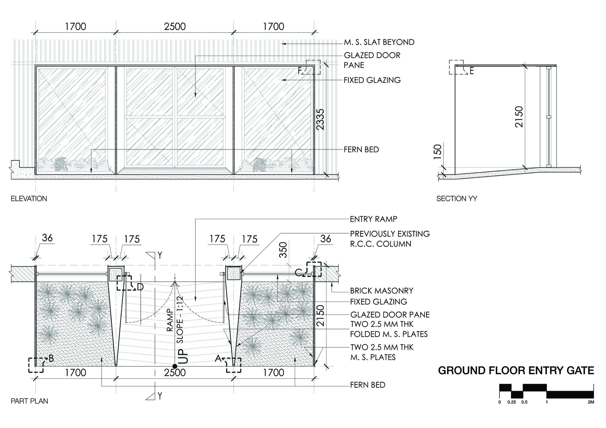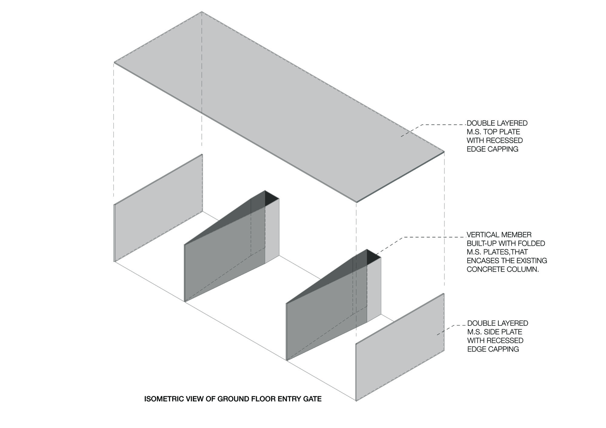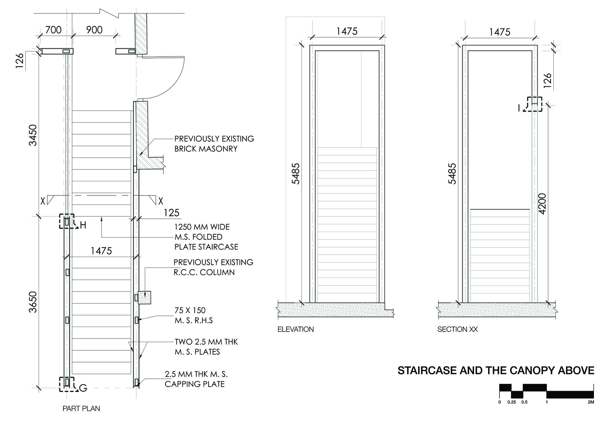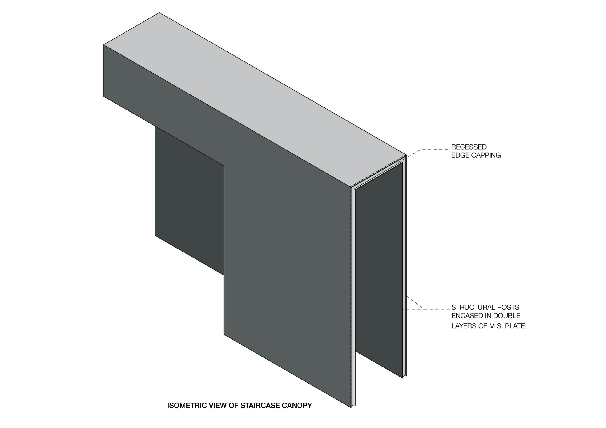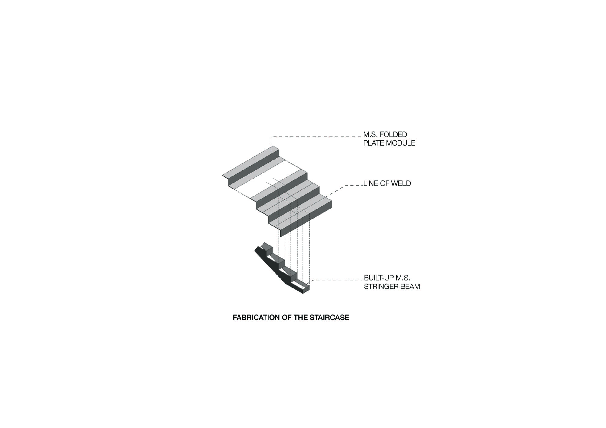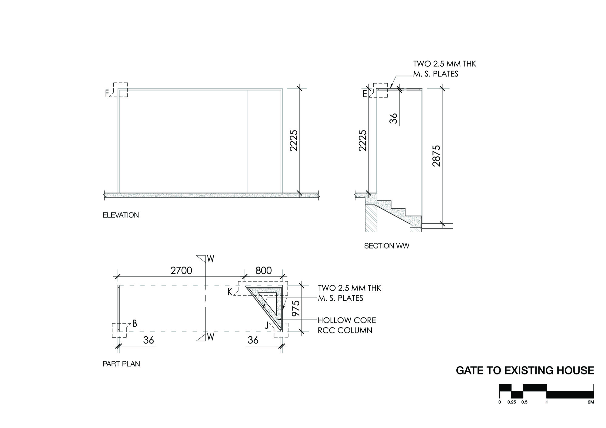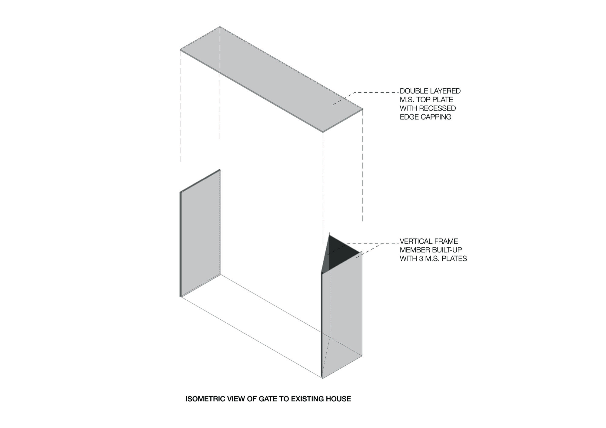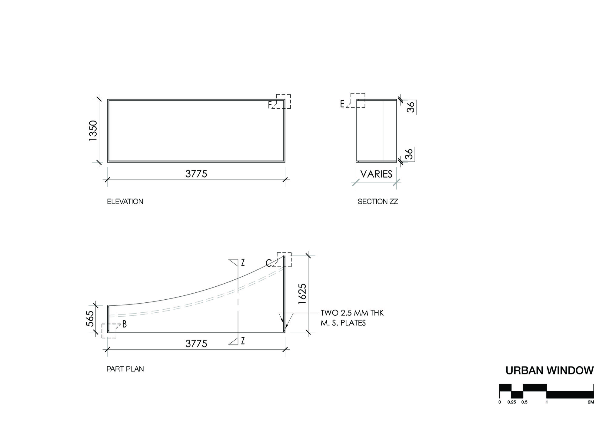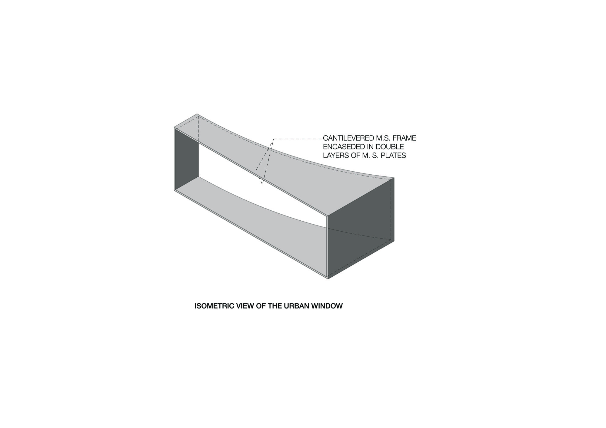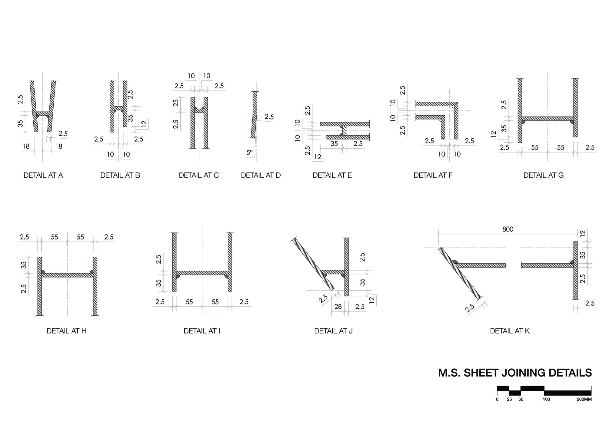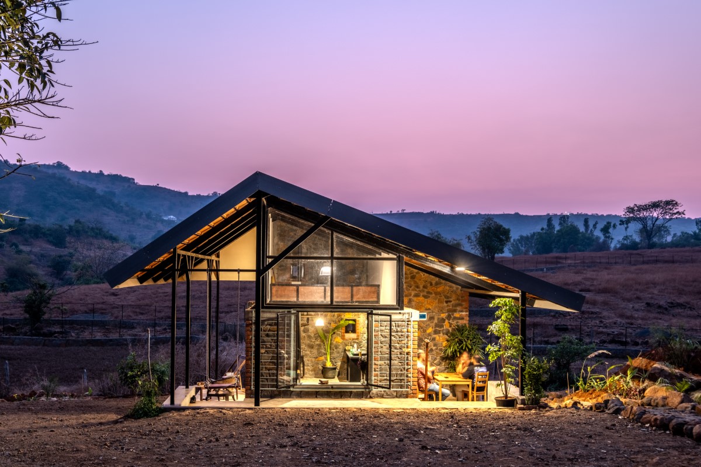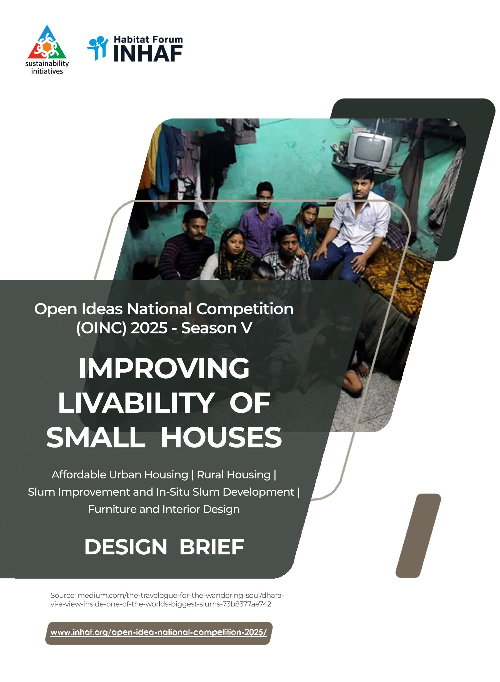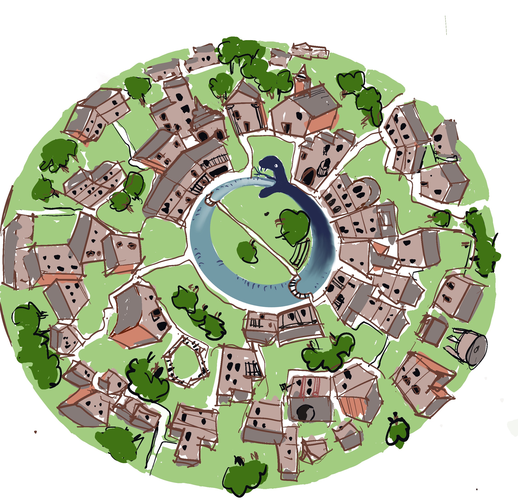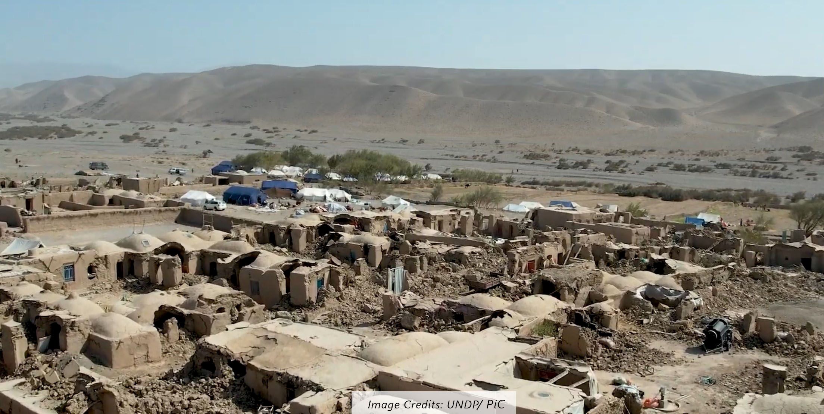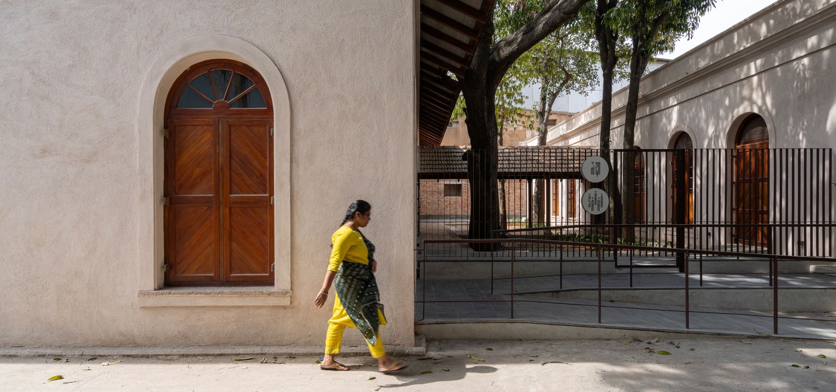This project comprised a design intervention for a part of the client’s existing property. While in one half of the land stood the client’s residence, the other half was primarily bare save for a half-built 2-storey structure to one side and a central pond that the client had walled up. Although they wished to retain the existing structure, we were encouraged to update this extension to a leisure zone with a contemporary look.
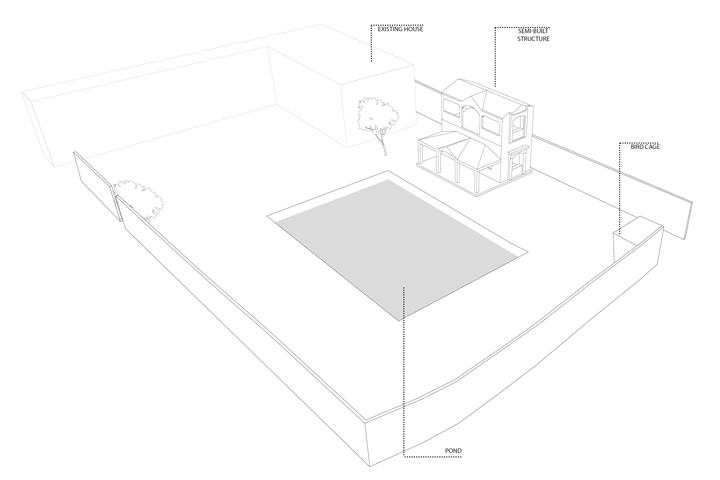
The brick-lined pond was converted to a swimming pool while the structure houses a gym, changing rooms and guest entertainment lounges overlooking the pool and lawns. The landscape incorporates a barbeque station, a sunken sit-out and a small aviary amidst the hard and soft scaped open areas.
Given the unremarkable nature of the existing building, we were prompted to encase the mass with a modern facade to create a bolder form. A self-supporting metal structure was devised with minimal anchoring on the building within. This in turn enabled the incorporation of a verandah on the upper level.
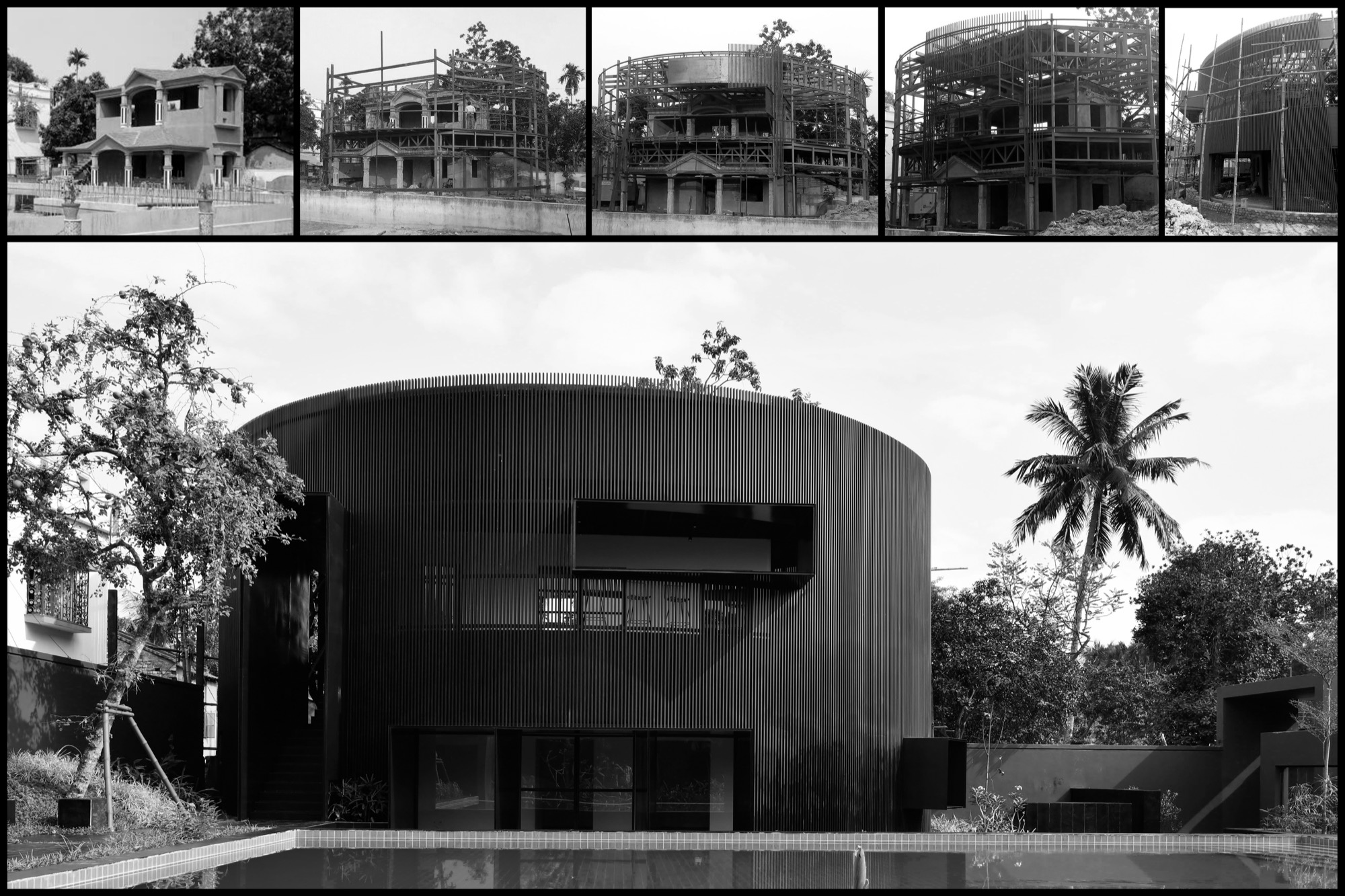
Designed as a curved, louvered surface, the crafted metal facade casts mesmerising shadows in the interior spaces. There is a soft play of light and shade as the sun moves across the horizon through the day. Rectilinear punctuations along the curve, crafted as this lamina surfaces using sheet metal, strategically open out the spaces to the idyllic views outside.
The interiors are treated in simple lines with whitewashed walls and contemporary furniture over a daring red floor. the open louvers allow for the verandah to stay well ventilated while keeping the sharp south-western sunlight at bay by breaking it up into thin tendrils of light. The sunken sit-out is contrastingly rendered in pigmented concrete complemented with views of the pool, verdant plant-beds and the aviary.
The combination of masses of varied scales, bold metal facade with soft verdant landscape, and the dark hues complementing the open skies over the reflective water body make for a serene, modern extension to the client’s residence.
Drawings and Sketches
Model Photographs
Details:
Project Facts:
Project: Sweeping Shadows
Location: Bansberia, West Bengal
Site Area: 9,535 sft
Built-up Area: 1,960 sft
Completion: October, 2018
Architectural Intervention, Interior and Landscape Design: Abin Design Studio
Team: Abin Chaudhuri, Samya Ghatak, Debkishor Das, Debjit Samanta
Photographs by: Abin Chaudhuri, Ravi Kanade, Samya Ghatak

