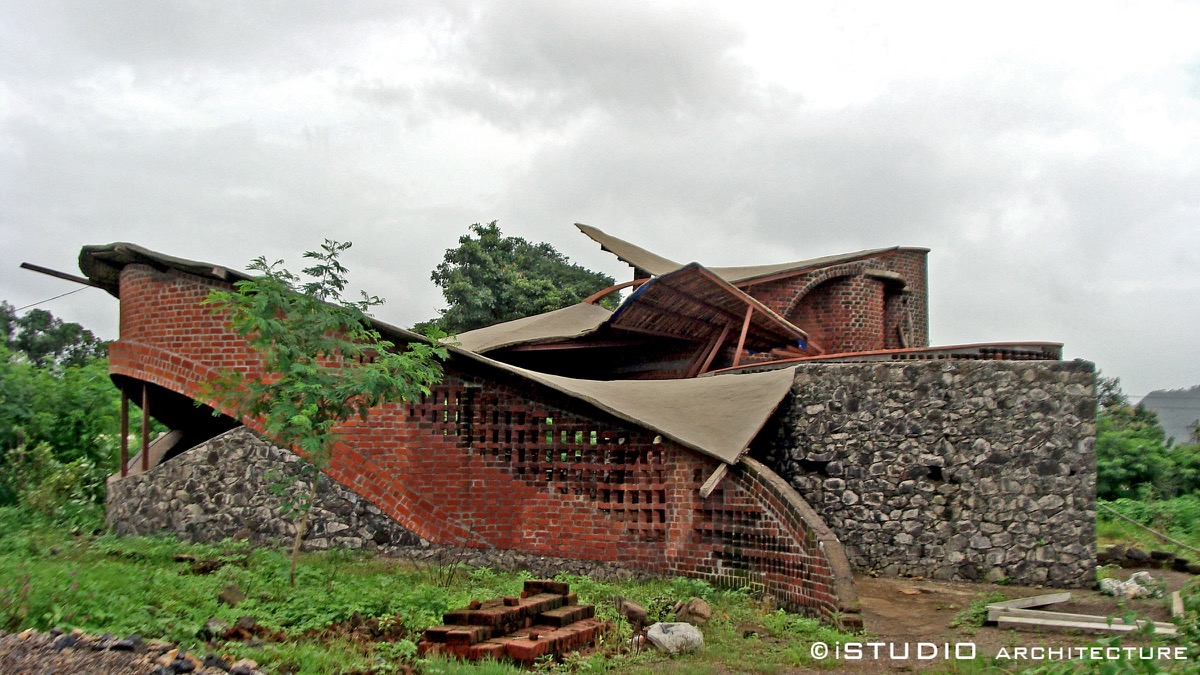
The Brick House, situated amidst rural settlements in Wada, near Mumbai,India, is a 2500 sq.ft. farmhouse set within hills and farms. An individualistic piece of architecture, the organic form emerges from the ground and flows into the skyline, following curved dips and peaks. Zoning of activities responding to the climatic conditions and views, ensured natural light, cross ventilation, passive cooling and views of hills and farms.
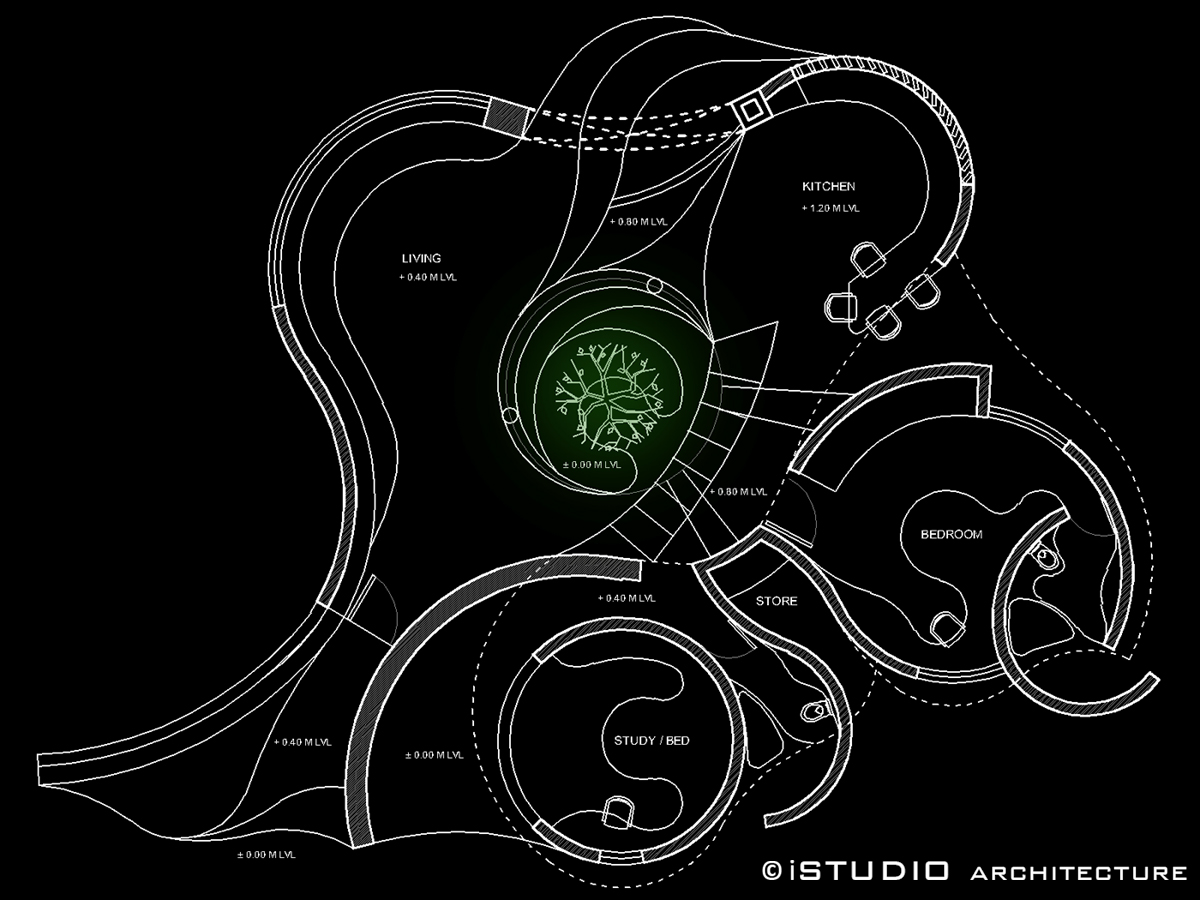
Each space flows into another along curved lines, leading into a seamless space held by the central courtyard. The observer begins his journey along the curved jali wall offering tantalizing glimpses of the interior, thus drawing him into dramatic compositions of light and shadows. The series of arched openings direct the observer’s eye to the view and further via the staircase, onto the upper floor. The built mass of the first floor bedroom provides shade in the courtyard due to its south-west position, thus keeping the central water body cool.
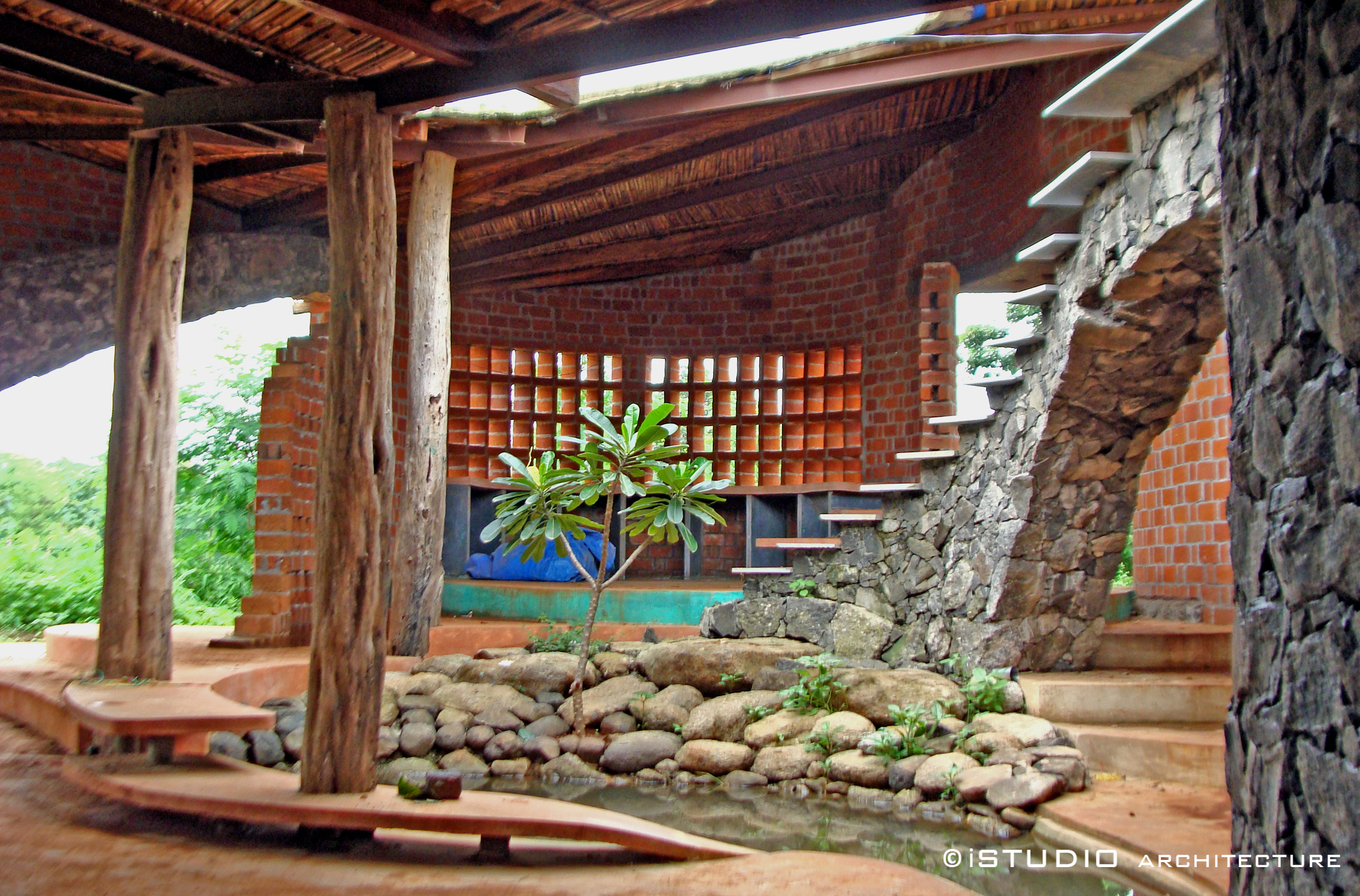
The House is constructed using materials – bricks, stone, wood, bamboo and ferro-cement in their naked form, giving an earthy feel to the built up space. Low cost and eco-friendly technologies like rat-trap bonds for brickwork, filler slabs, brick jalis, built-in furniture allowed this 2500 sq ft structure to be constructed in INR 12 lacs due to reduced requirement of steel, cement & bricks, use of locally available material and the rejection of unnecessary practices (like plastering).
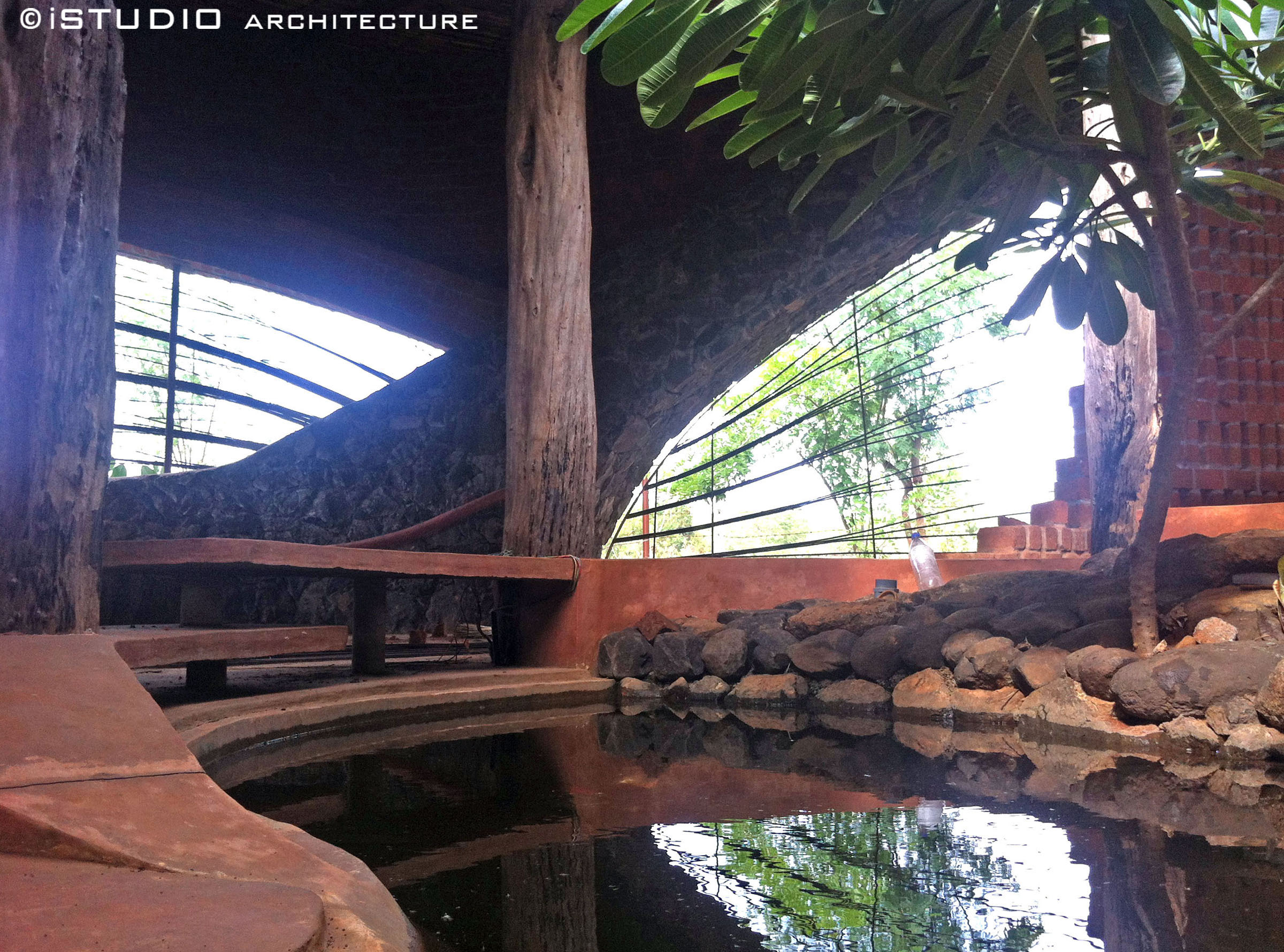
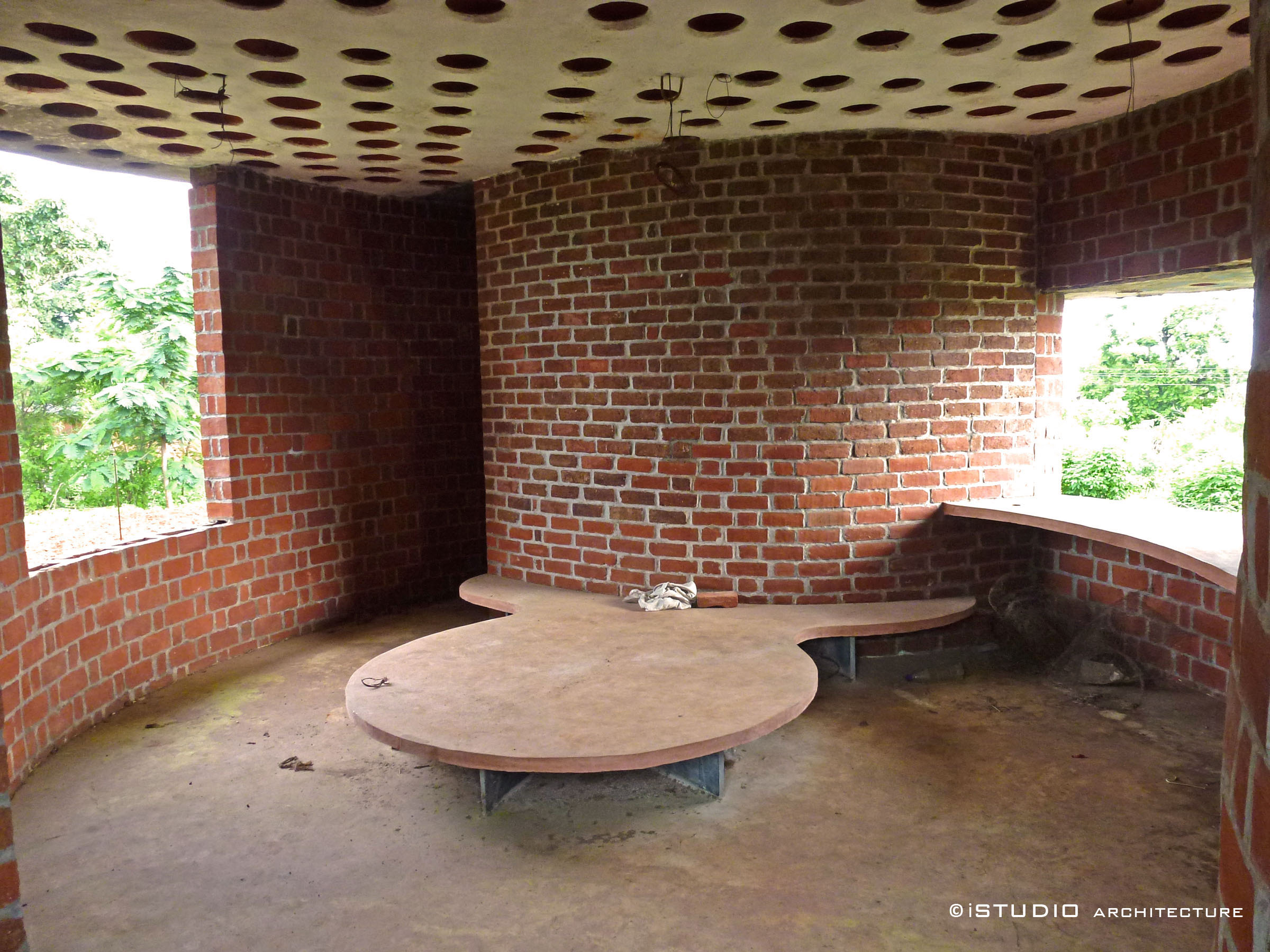
The impact of the architecture of the structure is strong, always leading the viewer to a new observation, not allowing him to be complacent about the space which he occupies.
Architects: iStudio Architecture







