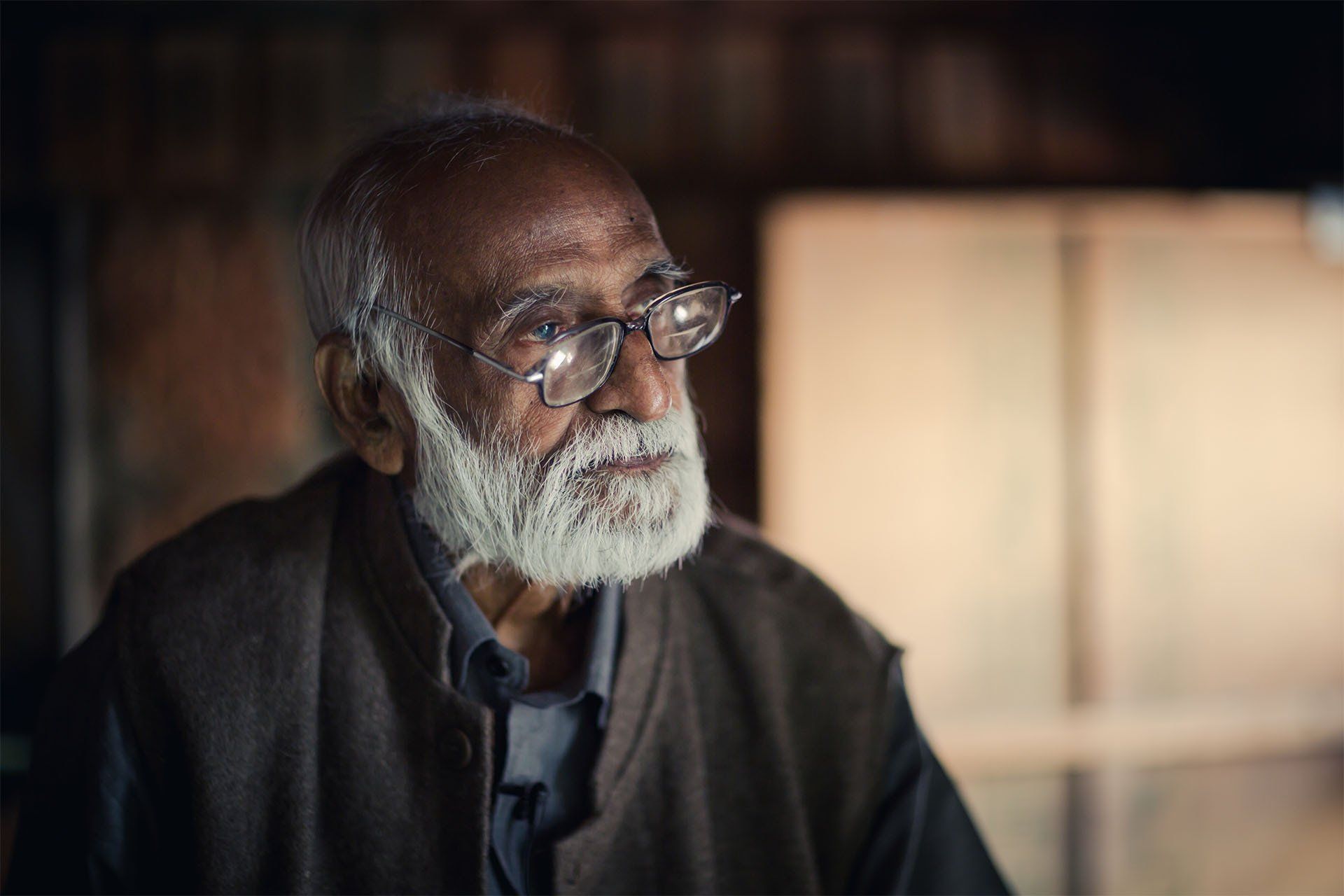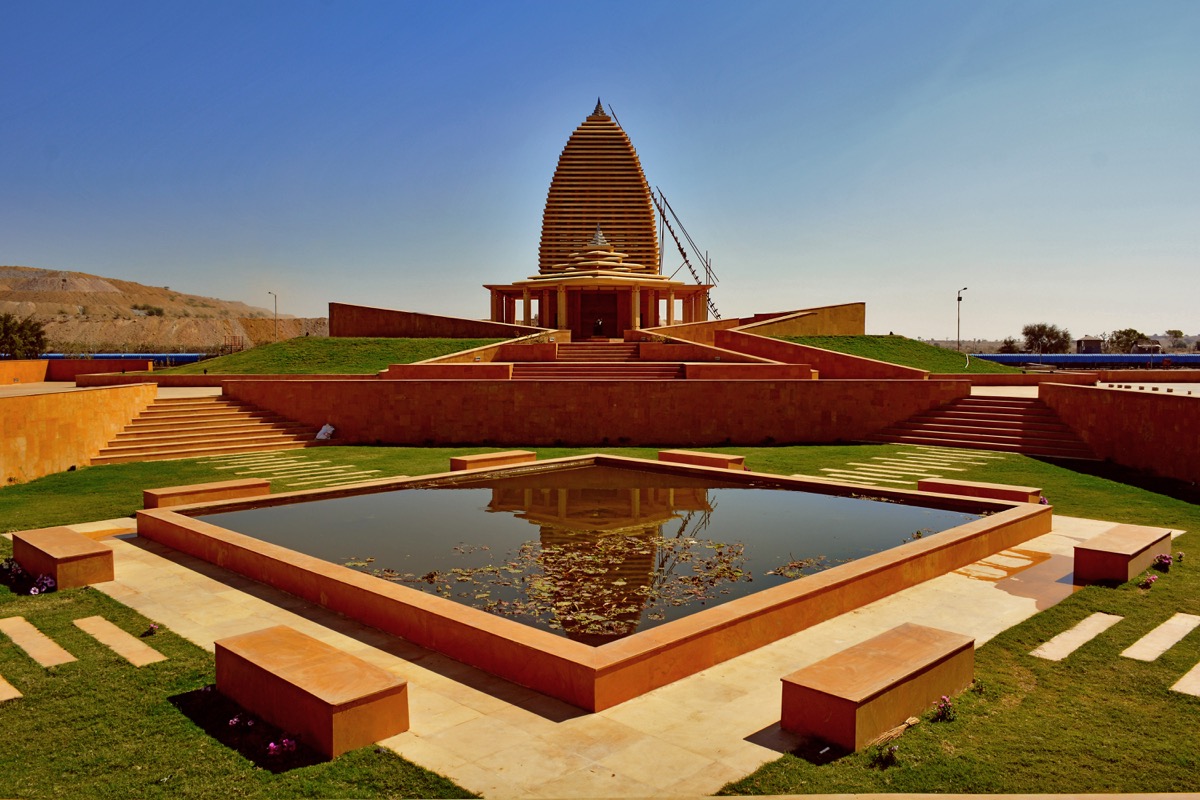
The client’s brief was to construct a temple within the premises of their power plant in the village of Bhadresh, Rajasthan, for their employees and for the local community. With prominent industrial structures as a backdrop, the brief was to evolve a form intended as a contemporary interpretation of a traditional temple.
The building of the temple saw strong collaboration with local craftsmen, innovative construction techniques and sustainability through the use of local stone as the primary material.
Built with Rajasthan’s yellow sandstone, the structure is designed to let light in during the day, and out in the night. The highlight is the Shikhar, supported by a solid dressed stone masonry walls. The Shikhar has been constructed from individual stone slabs offset from each other as they rise higher, locked into place with stone pegs, epoxy binder and steel joints. In pursuing a form that reinterprets traditional temple architecture in a contemporary context, the Temple in Stone and Light became a landmark and a beacon on site, as well as in our work.
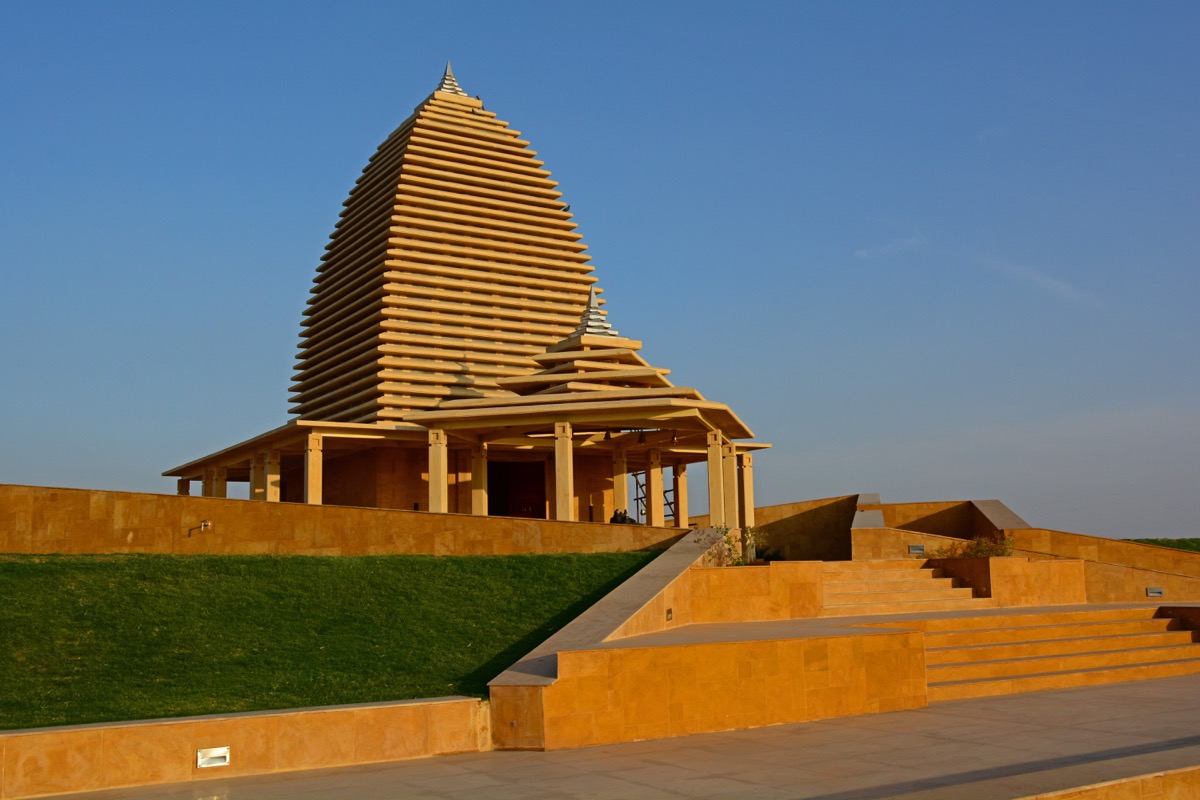
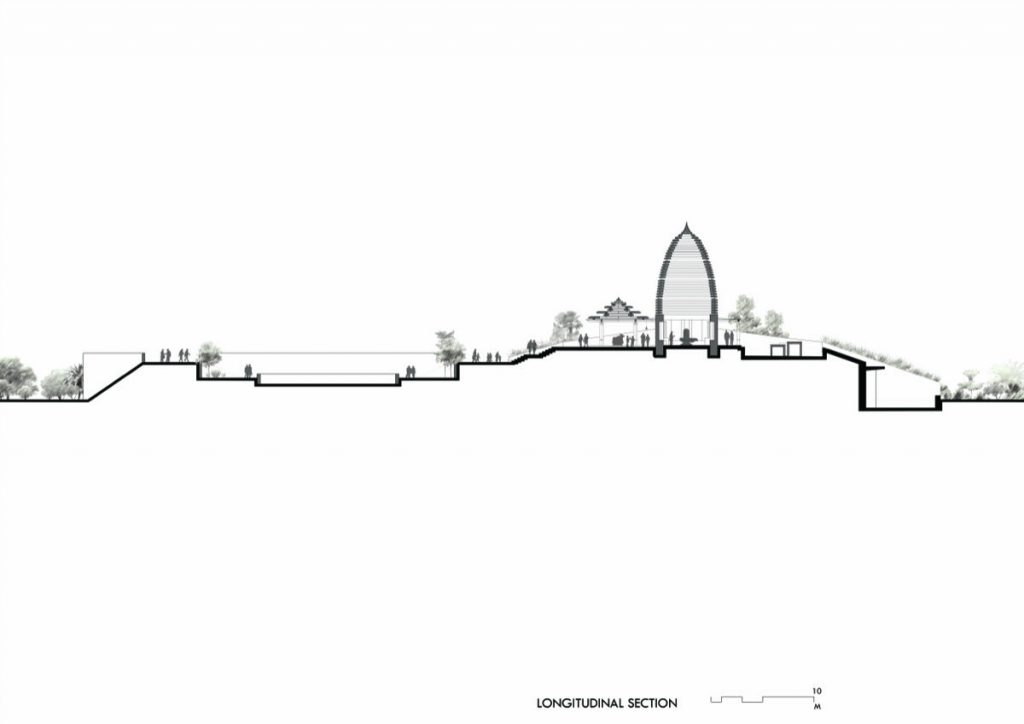
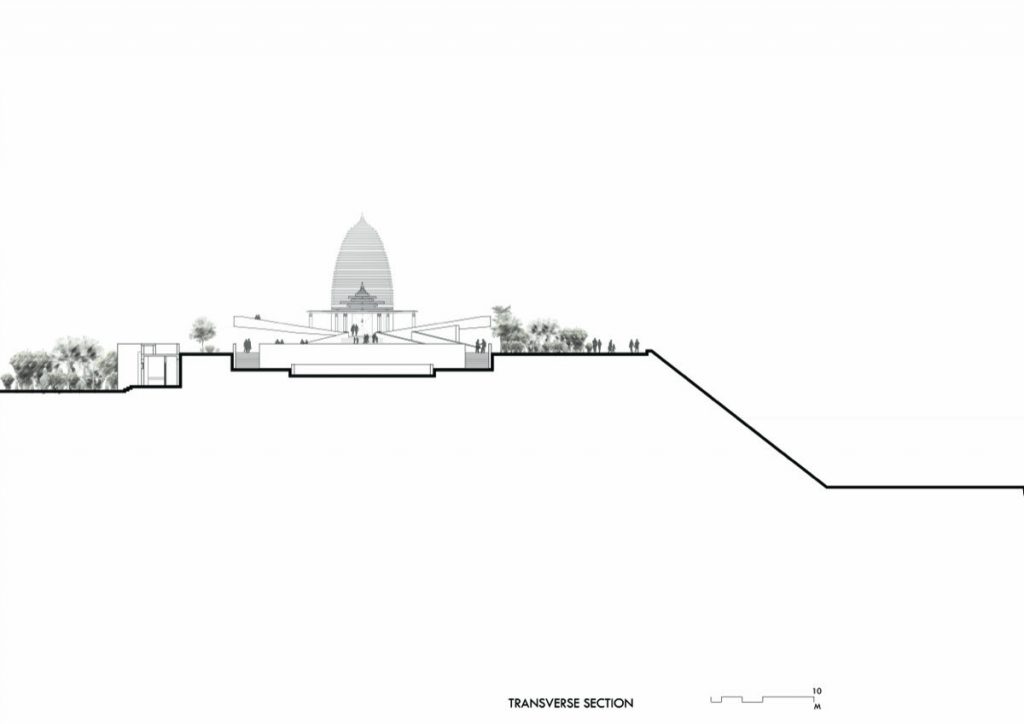
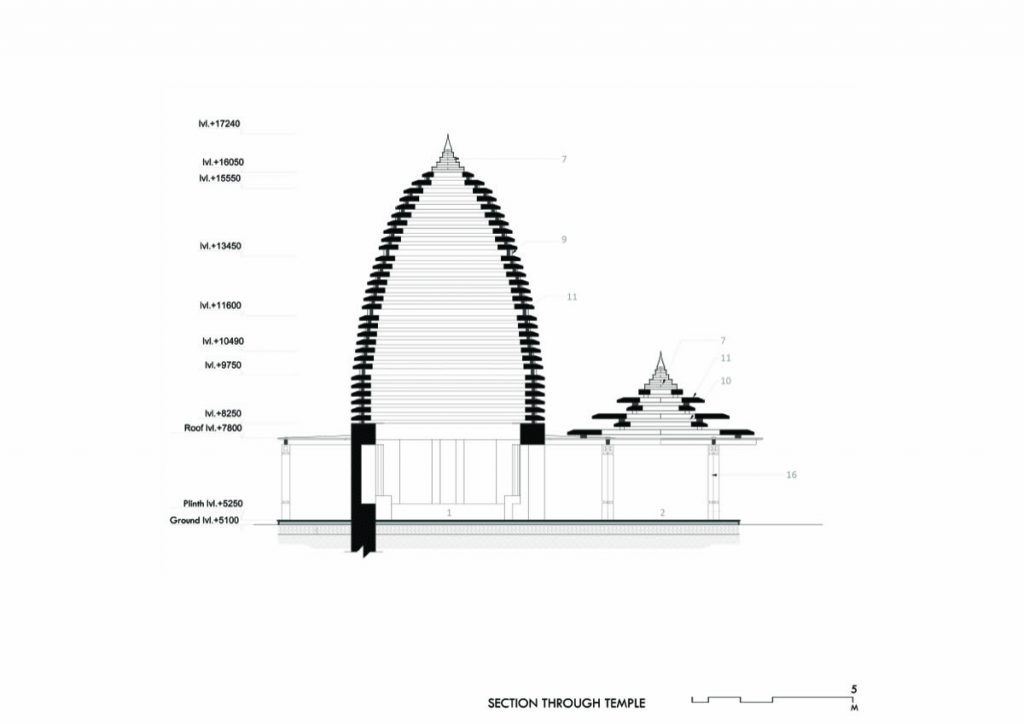
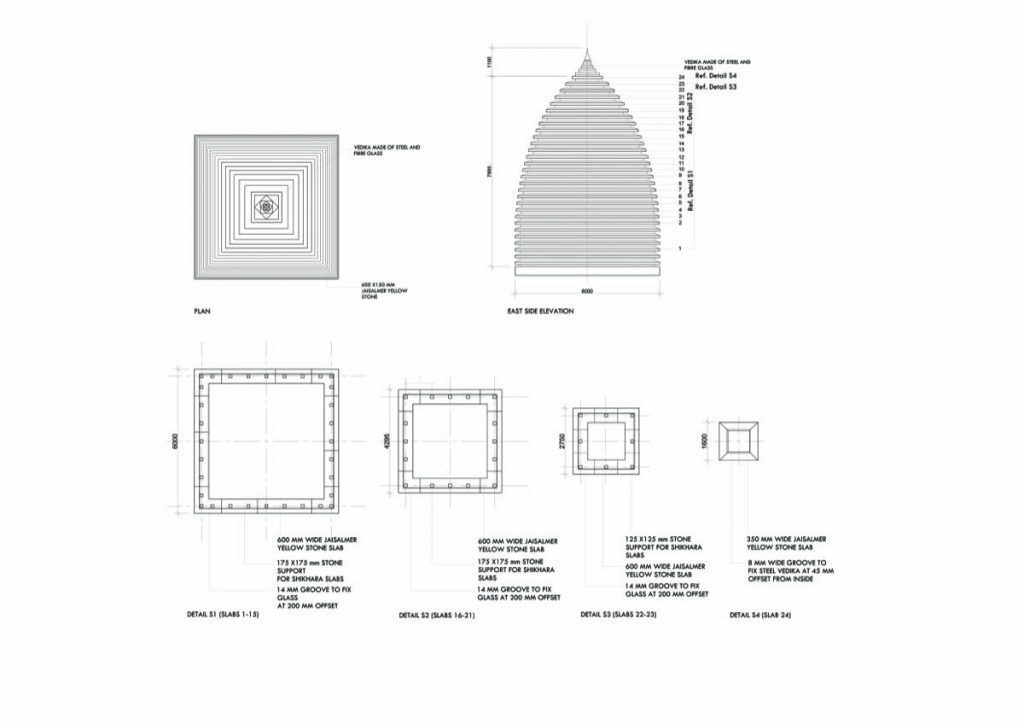
More images:
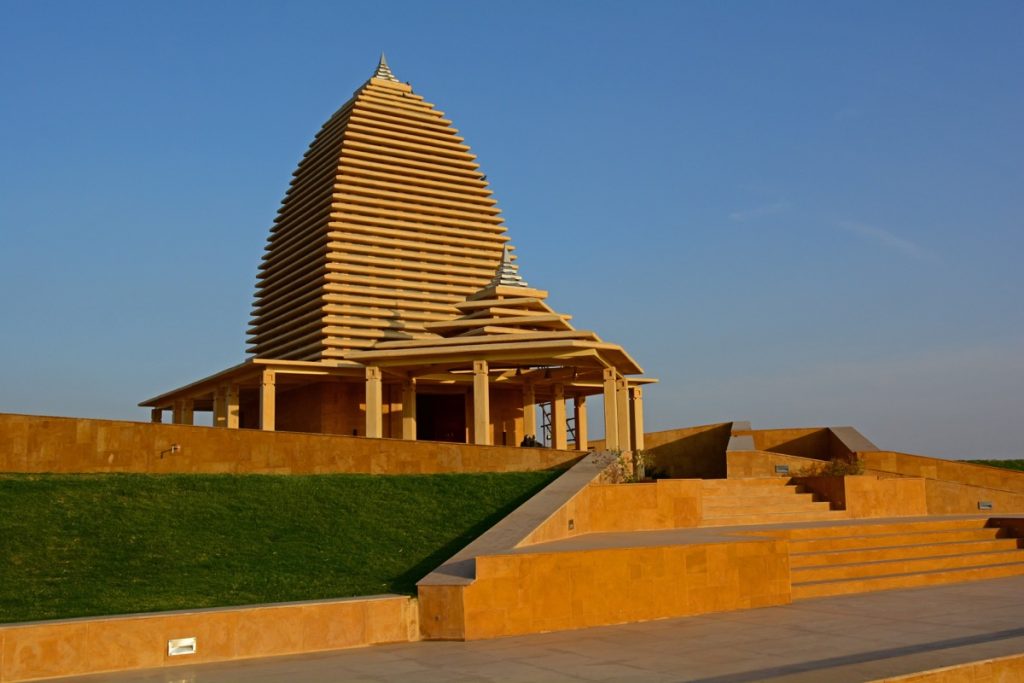
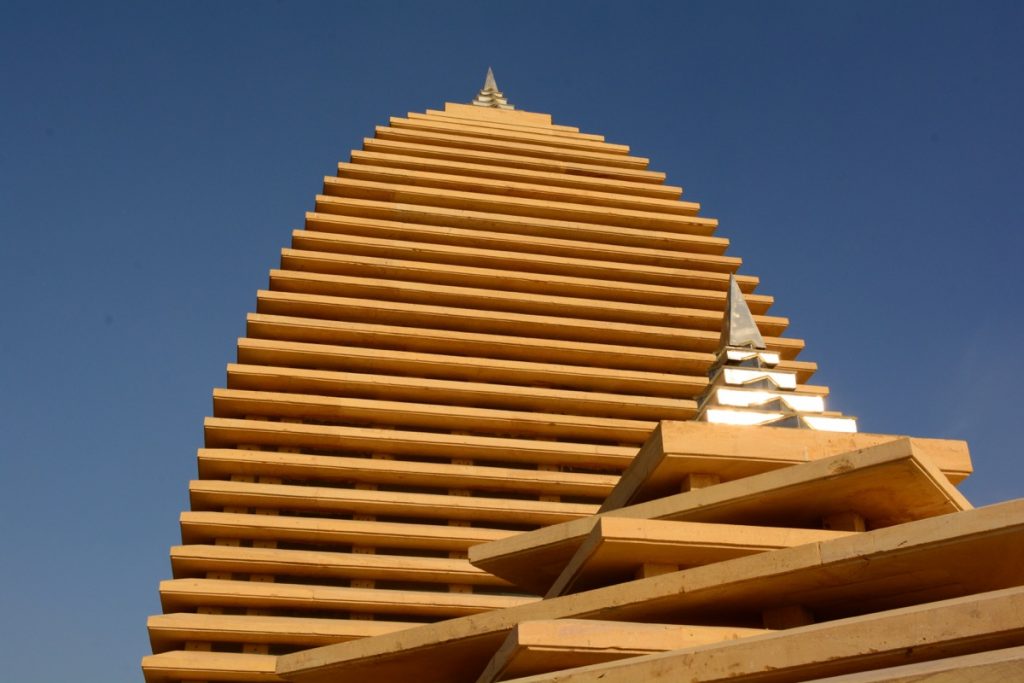
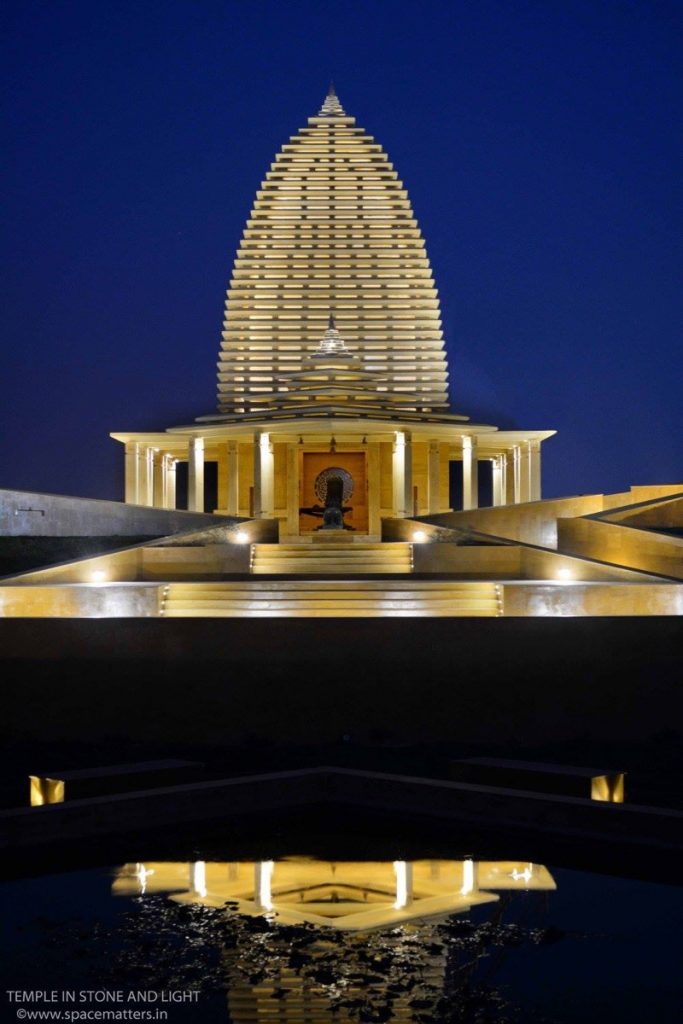
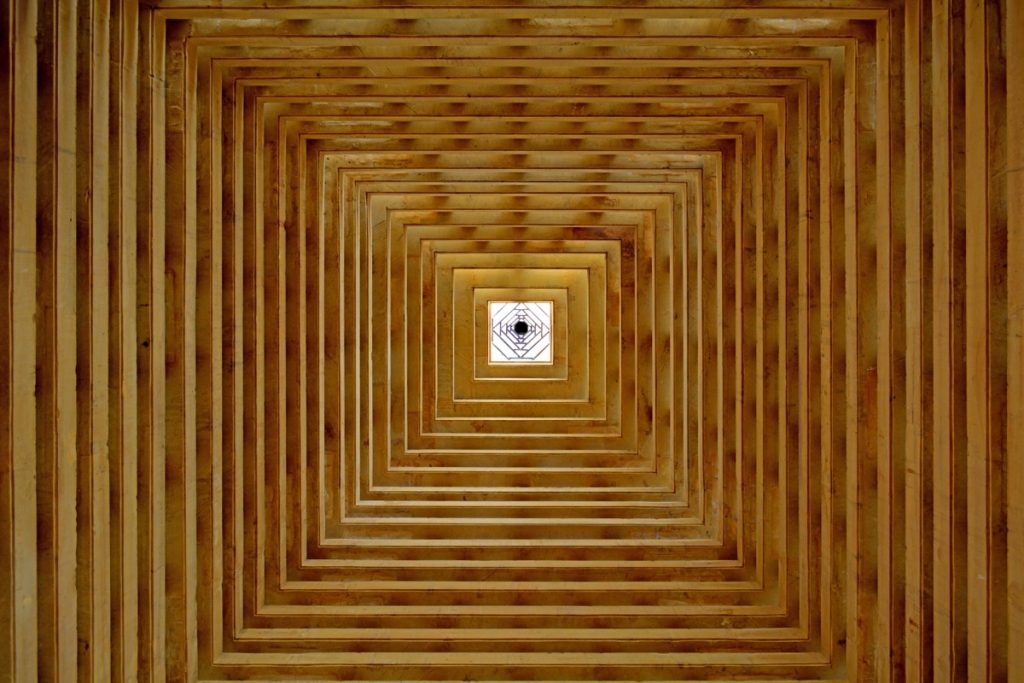
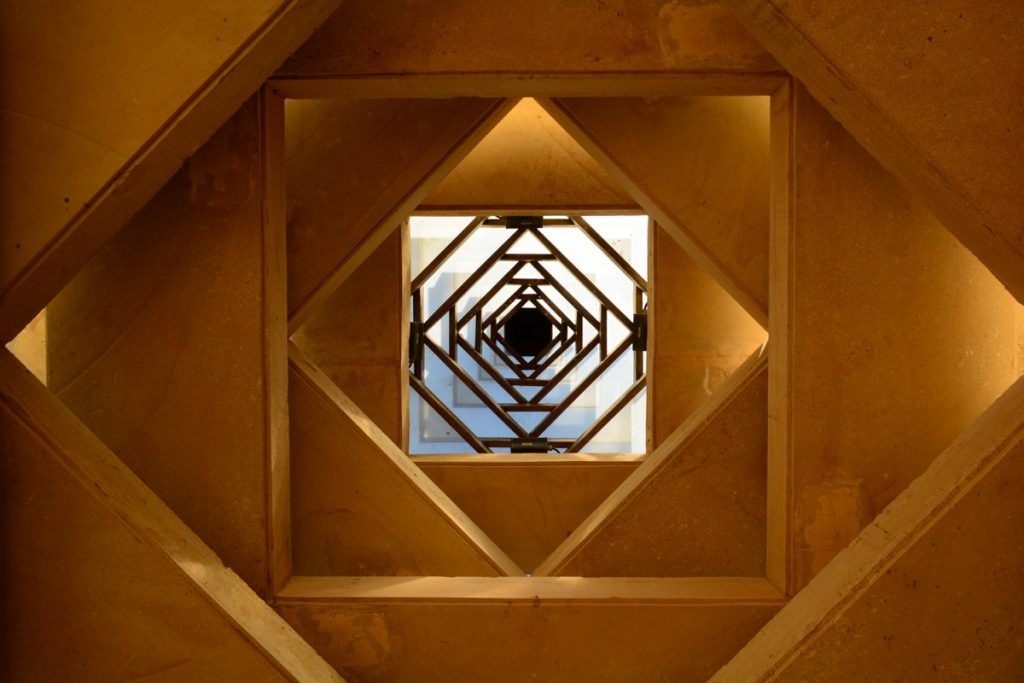
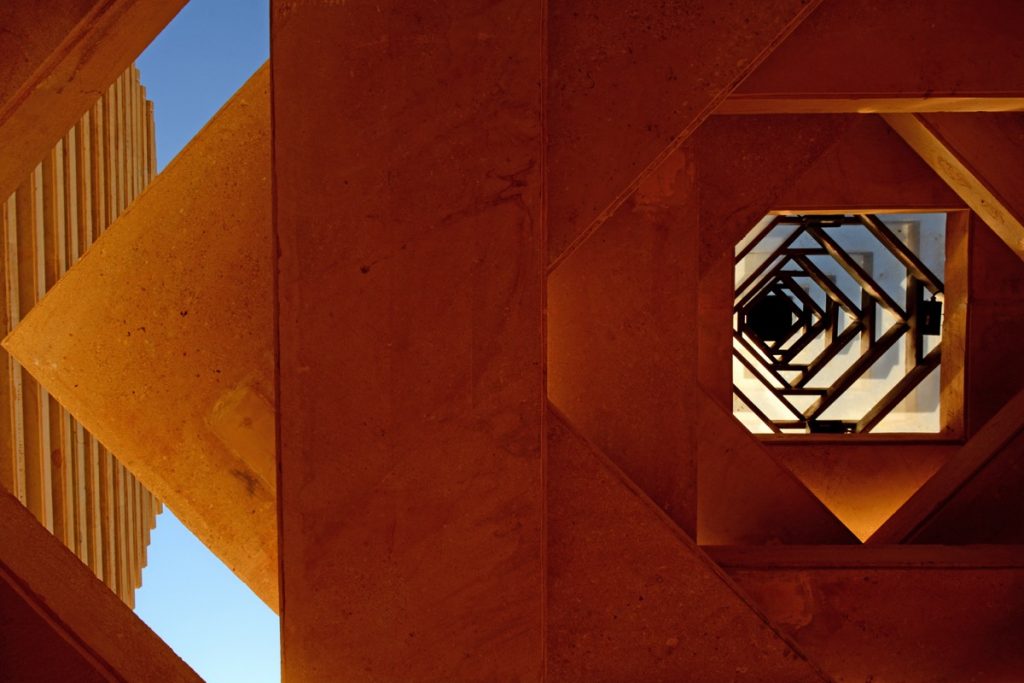
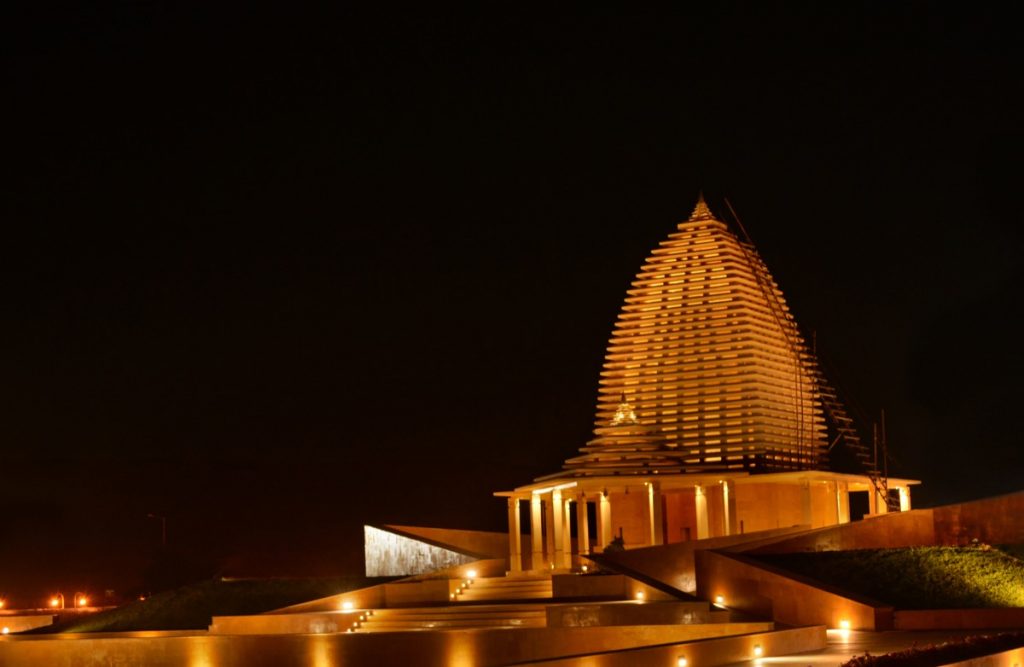
Architects: SpaceMatters
Project Status: Completed
Location: Barmer
Text and Images: SpaceMatters


