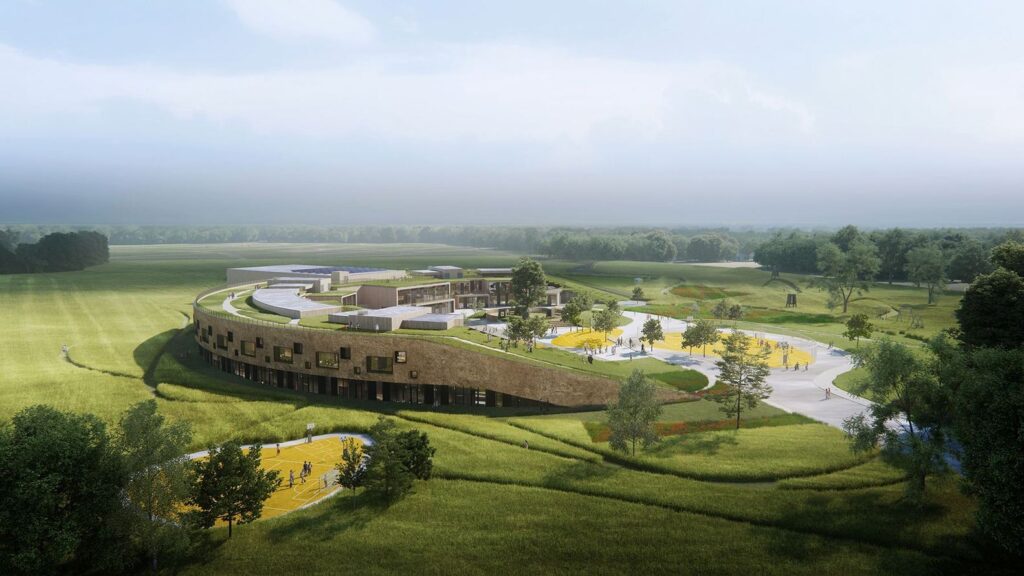
Sundby School is designed in the intersection between learning and landscape. It is not just about the learning that takes place in the building, but the whole route to and from school and the way the school will connect to the local community.
The school has a great variety of flexible spaces, inside and out, that will become a tool for new ways of learning and working – a new landmark on Lolland-Falster. The project set out with ambitious goals for not only sustainability parameters but also its potential for local learning and community engagement. The school is designed to meet the UN World Language School requirements for teaching facilities that support the UN Sustainable Development Goals through both physical design and teaching curriculum.


Sundby School also has no fences or barriers keeping the kids in. The circular shape of the school creates a protective space in the middle where children can play, but they are free to explore the surrounding landscape. Located on the edge of town, the design takes advantage of the school’s proximity to nature and aims to bring the outdoors in. Children can have learning experiences that contribute to their creative development and are not a usual part of the schedule in primary school. The building looks as if pushed up from the ground with a roof that forms a hill, a lookout point, which offers a wide view of the landscape facilitating public access at all hours. Thus, the circular roof creates a slope that one can walk upon to see the sunset or go sledging in winter. The school becomes a part of the landscape and is a generator for adventures that everyone in the community can use.
Sundby School has been designed with a clear vision to create a school that will be able to strengthen and build a bridge between the local community, sports and cultural life as well as create space for valuable teaching and form the optimal framework for the school’s employees. The new school will have additional functions such as a library, café, sports and music facilities that are centrally located and outward facing and invite the local community inside, even after school hours.



The primary school will be the first in Denmark to be awarded the Nordic Ecolabel, the region’s official sustainability certification based on a range of parameters for energy consumption, indoor climate, chemical exposure, and sustainable material use. The school on opening will accommodate approximately 580 students up to grade 9 and is eagerly anticipated by the Sundby community.
“We have a vision of being Denmark’s educational municipality. This school building is a concrete example of how we do it in practice. Our students will have the very best framework for learning and development and the teaching itself will be characterized by the UN’s Sustainable Development Goals, so that our children and young people will have important knowledge about the development of society.”
Simon Hansen, Chairman of the Children, Family and Education Committee in Guldborgsund Municipality
Project Details:
Name: Sundby School
Location: Nykøbing Falster, Denmark
Client: Guldborgsund Municipality
Status: Ongoing
Area: 10,000 sqm
Typology: Educational
Design Firm: Henning Larsen
Photographs: ©Henning Larsen






