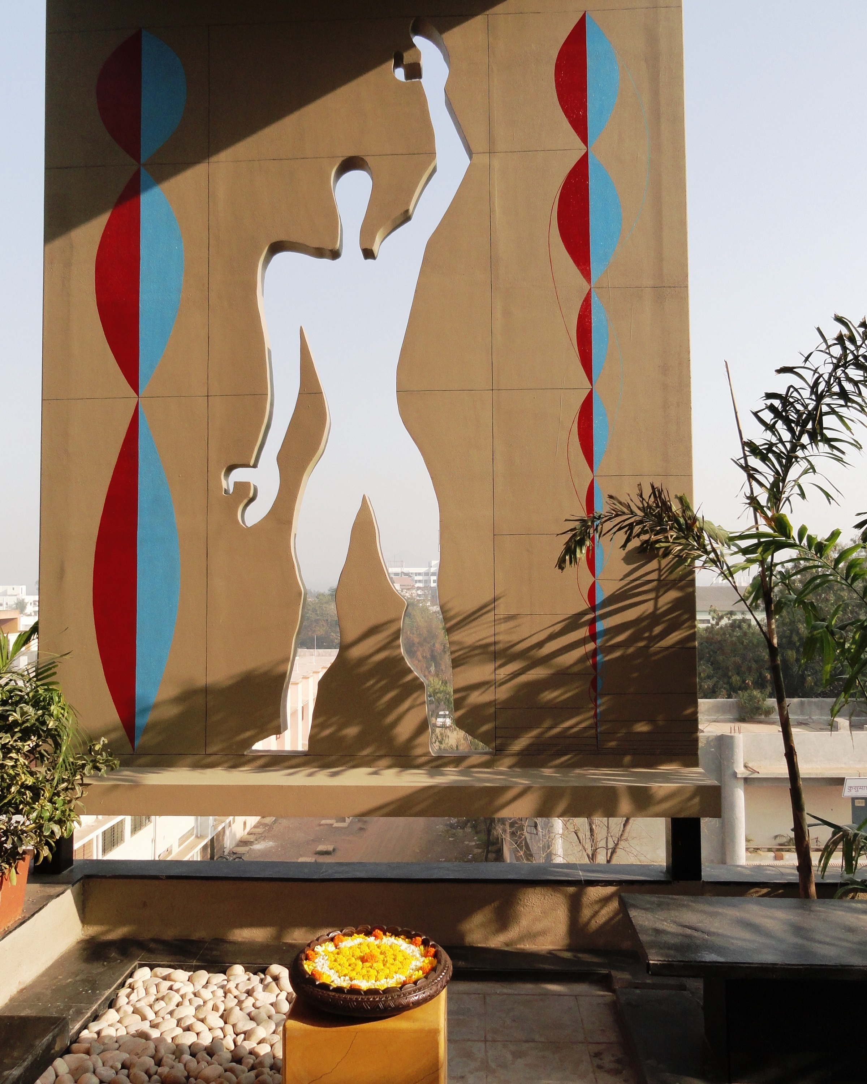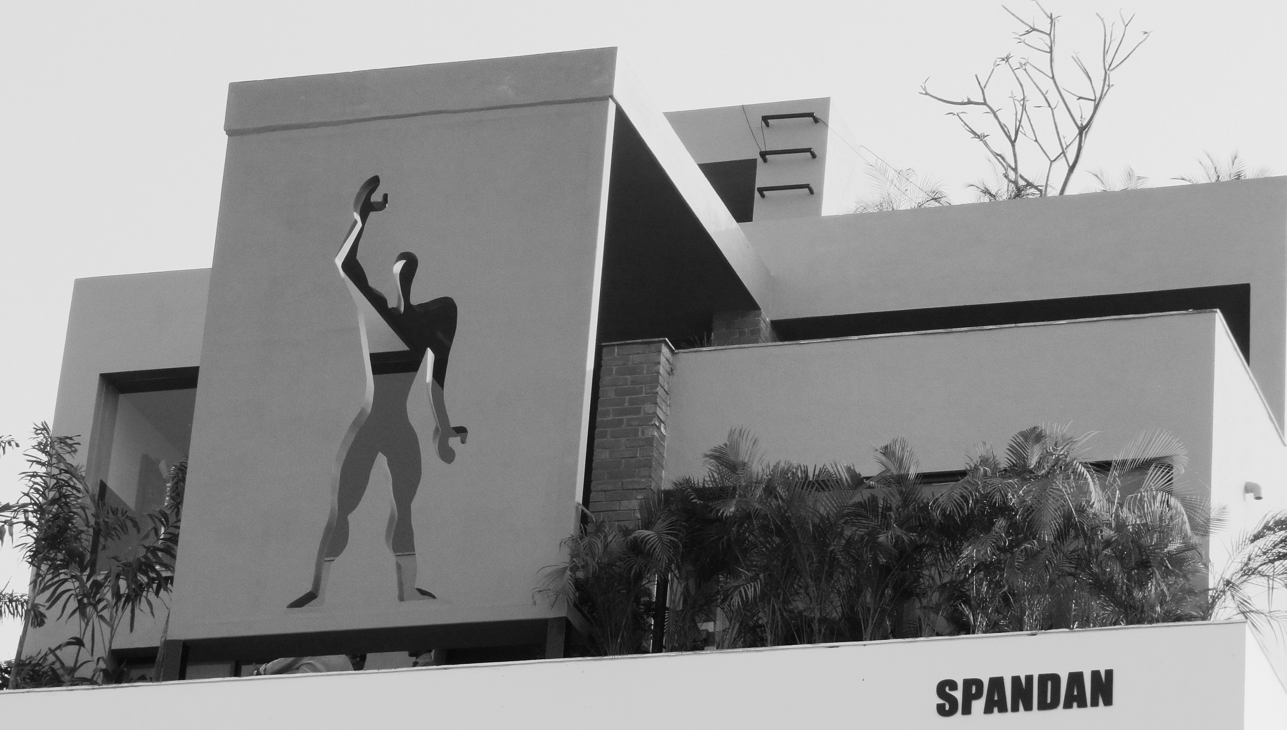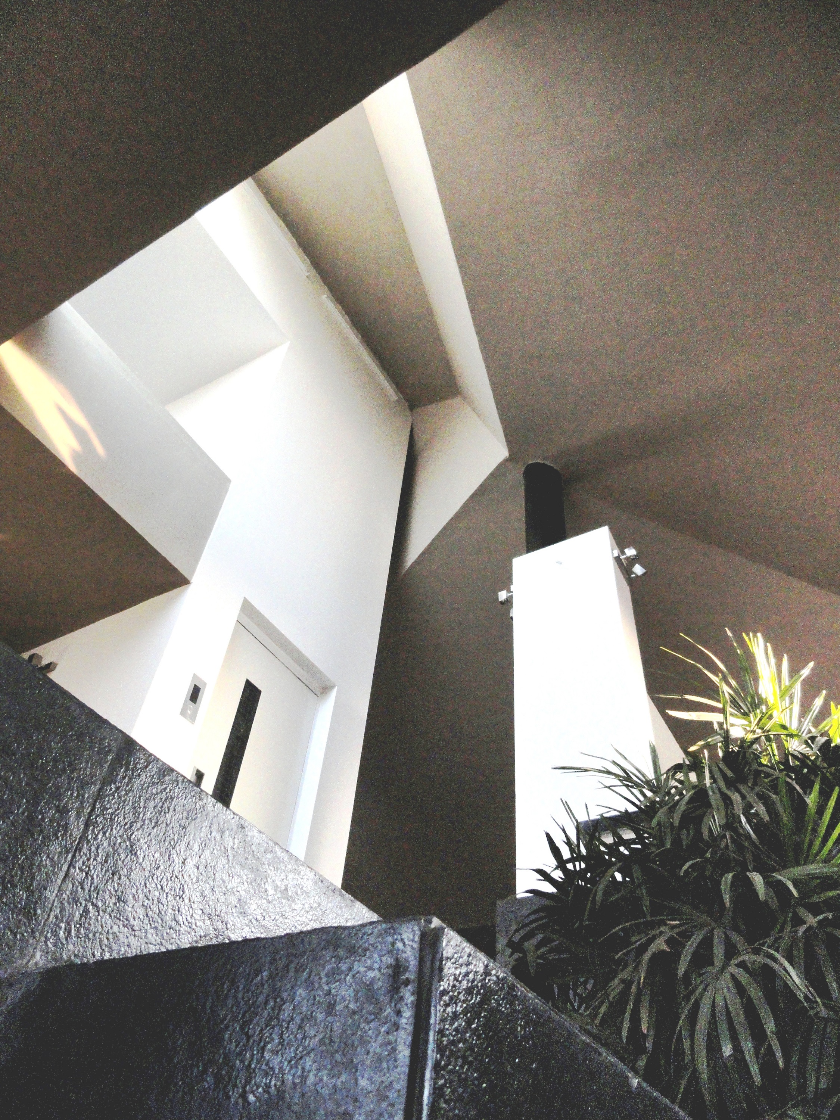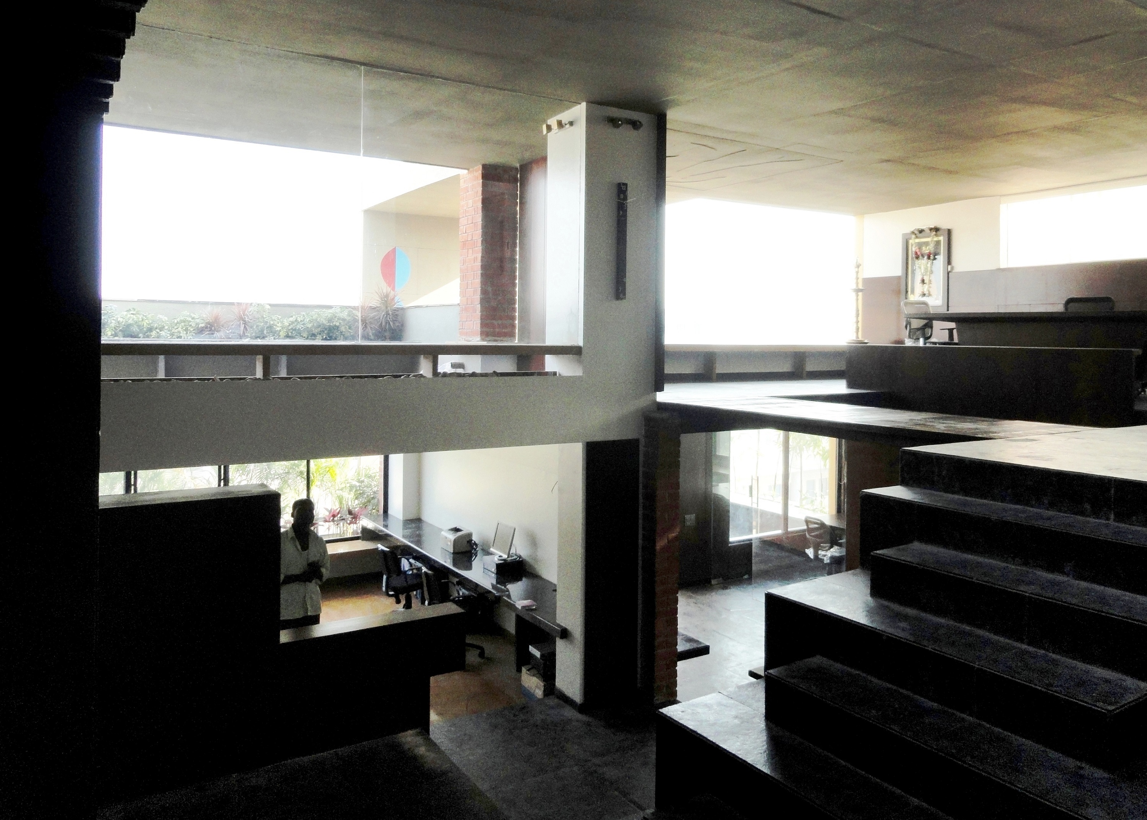SPANDAN, architect Shailesh Devi’s studio at Nashik is based on the philosophy of the “Journey of one’s life”. Spaces in the studio reflect one’s journey through various experiences in life.
Stand anywhere in my office, you will be able to see the sky.
Shailesh Devi
“Connecting spaces, merging interiors and exteriors, is the essence of this architecture.”, he further adds.
Text and Photographs- Shailesh Devi
Creating the space that nourishes the concept of ‘experience’ with essential elements for living in timeless architecture bearing Indian roots. Life is a series of experiences, each of which makes us bigger, even though it is hard to realize this.
For the world was built to develop character, and we must learn that the setbacks and griefs which we endure help us in our marching onwards.
Henry Ford
Freed from the conventional limitations of architecture, focusing instead on fascination and beauty; something other than fending off the wind and the rain, the space is designed to enliven the conventional experiences of people in the living environment. All design decisions are made on the basis of one’s experience and participation in one’s environment, rather than the stereotypical simplicity of production and craft. The living environment is thus more than receptacles for its occupants; it goes beyond providing spaces to live, and forms ‘architecture’ – one that reflects the needs and aspirations of the user and one that is truly in harmony with its site and is expressive of its unique existence.
The essential concept of the approach reflects the way in which the designers look forward to the architectural practice. Rustic yet urban and oddly authentic, all at the same time, the uniqueness makes ‘native’ the approach of vernacular soul. Thus, the concept is completely in sync with a user-orientated approach towards the perception of space, in which the experience of everyday space by the user is the central consideration. Experimenting with spatial illusions creates a dynamic space that draws attention and allows users to choreograph their experiences. Thus architecture here is a cultural expression of materialistic essence and attempts to inculcate a fuller understanding and appreciation of the beliefs, values and ambience that shaped it.
The significance which is in unity is an eternal wonder. We try to realise the essential unity of the world with the conscious soul of man; we learn to perceive the unity held together by the one Eternal Spirit, whose power creates the earth, the sky, and the stars, and at the same time irradiates our minds with the light of a consciousness that moves and exits in unbroken continuity with the outer world.
Said Tagore
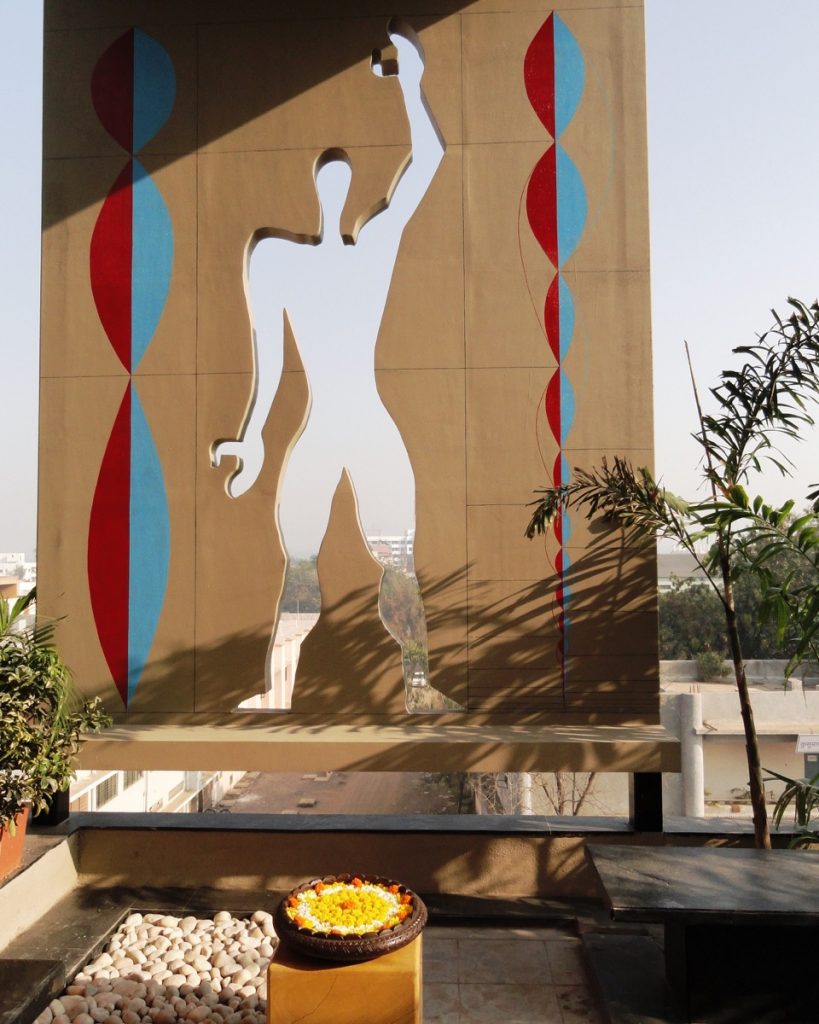
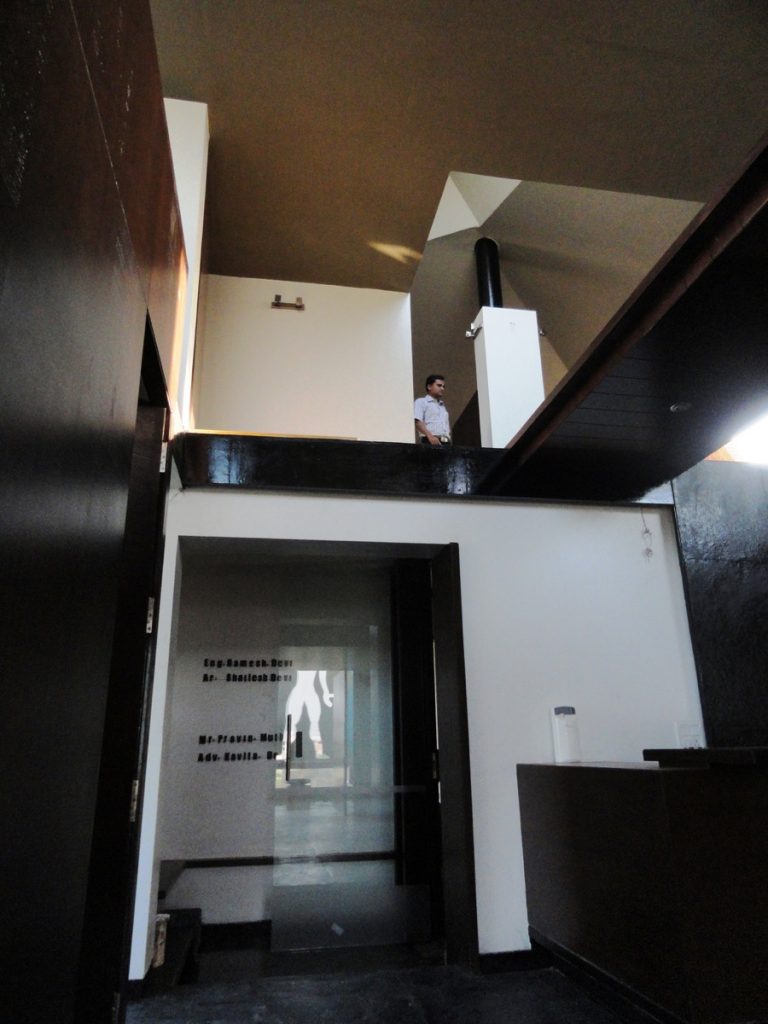
Architecture can move us, it elicits different emotions. It can bring back memories, but it can also elicit direct emotions, like letting you feel small or big or giving a safe feeling or an unsafe one. Architecture is sometimes even able to bring us into a spiritual mood.
But the same space can make someone feel calm while another person might feel uncomfortable or even unsafe there.
Yet most of us feel small in a big Gothic church and unsafe in a dark alley at night. Architectural spaces have certain atmospheres that influence the emotional state of a person: the interaction between the environment and its occupant.
To touch is to experience, but to feel is to live.
Loren Klein

