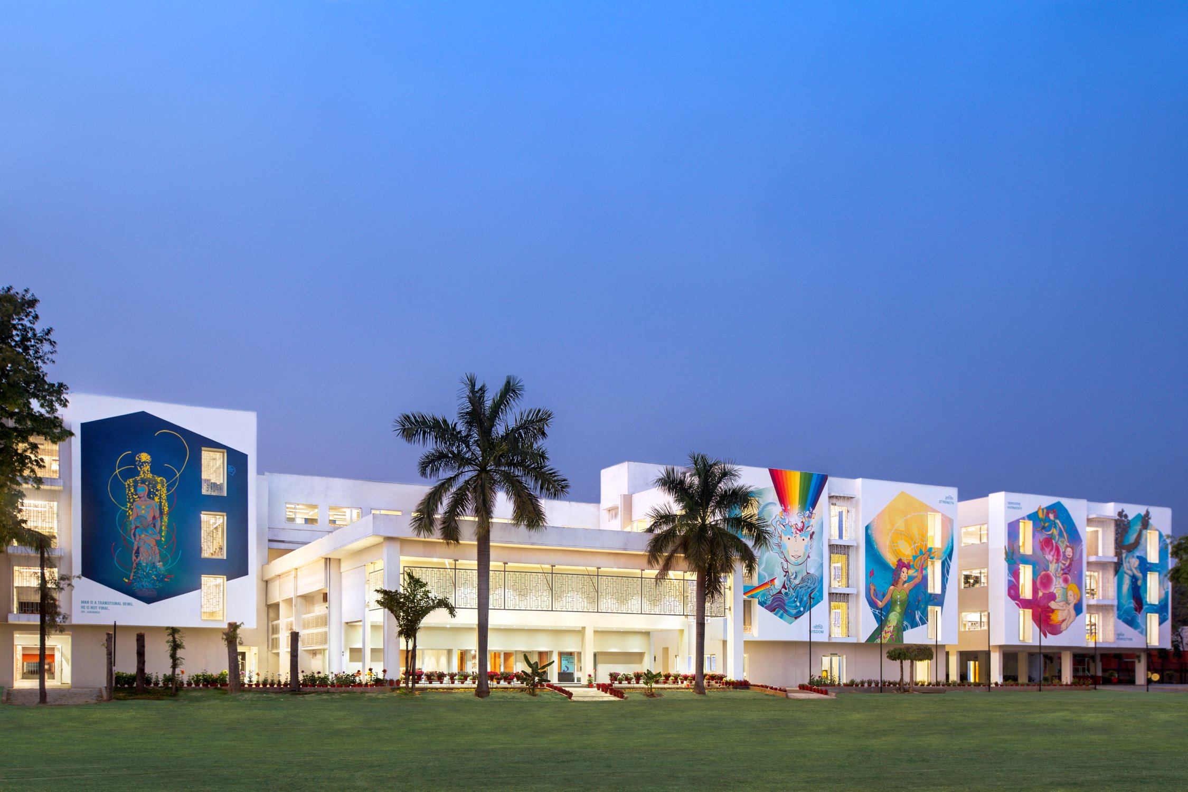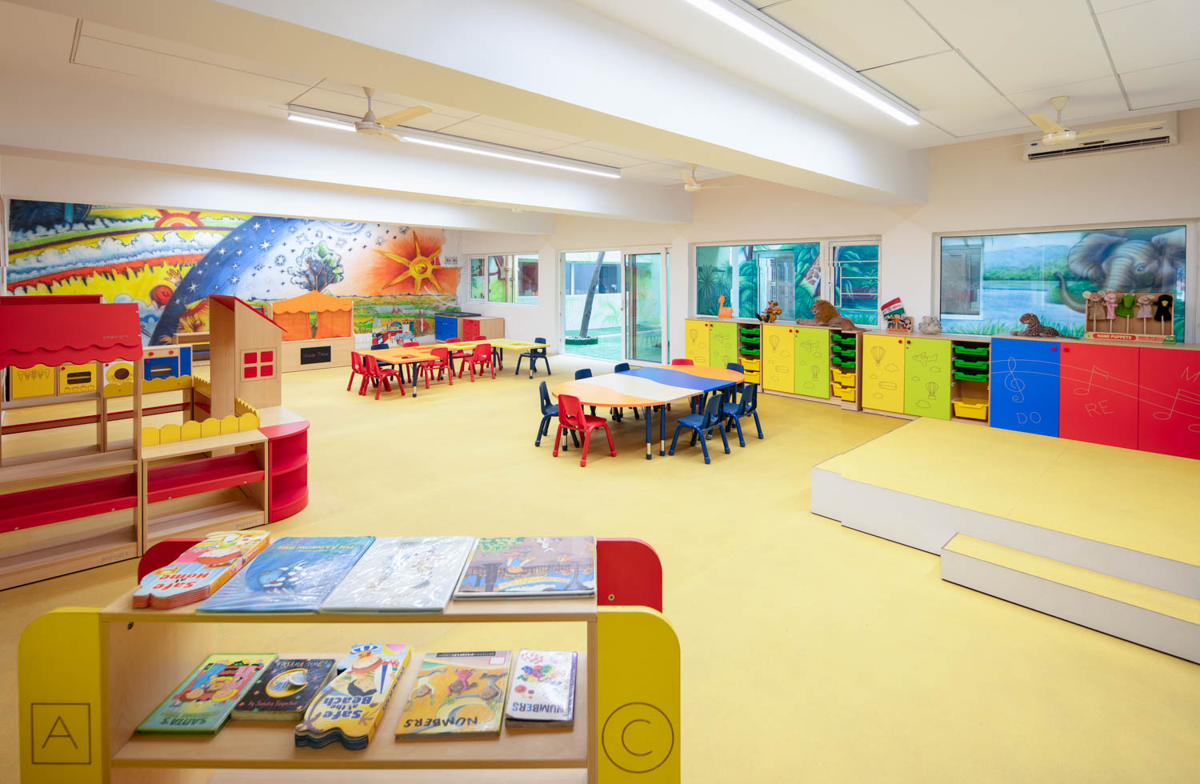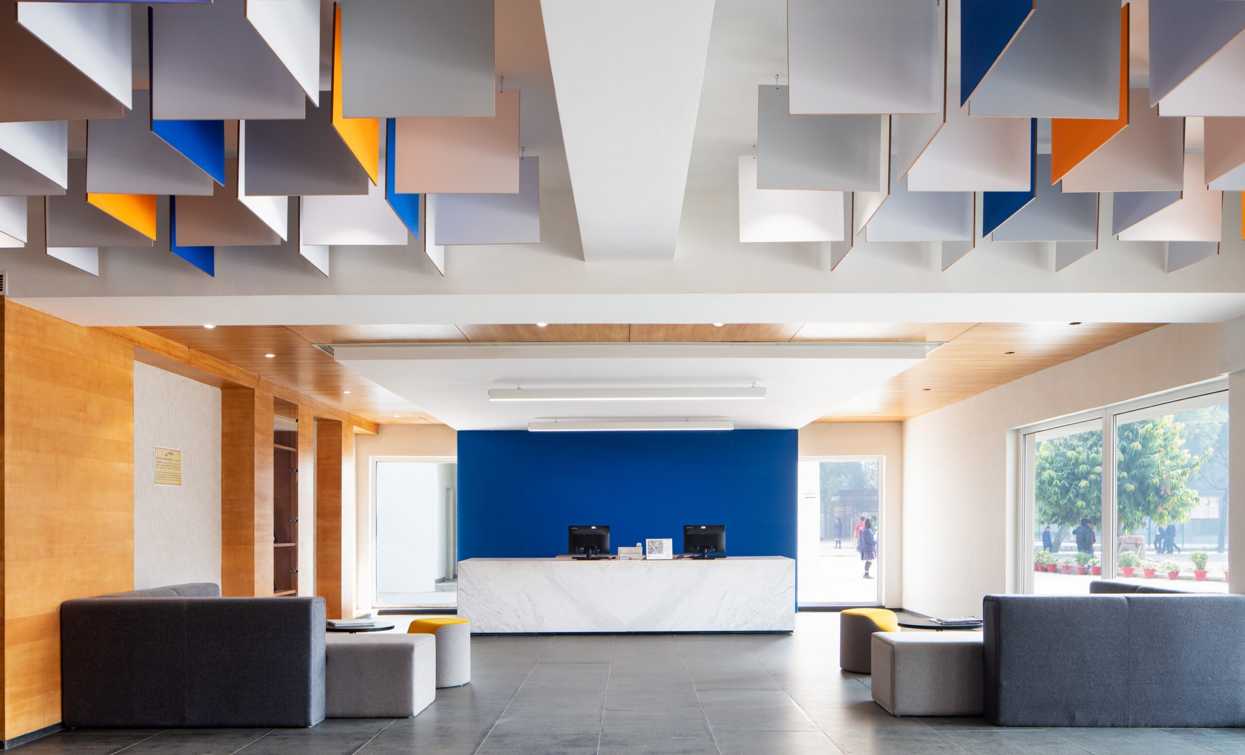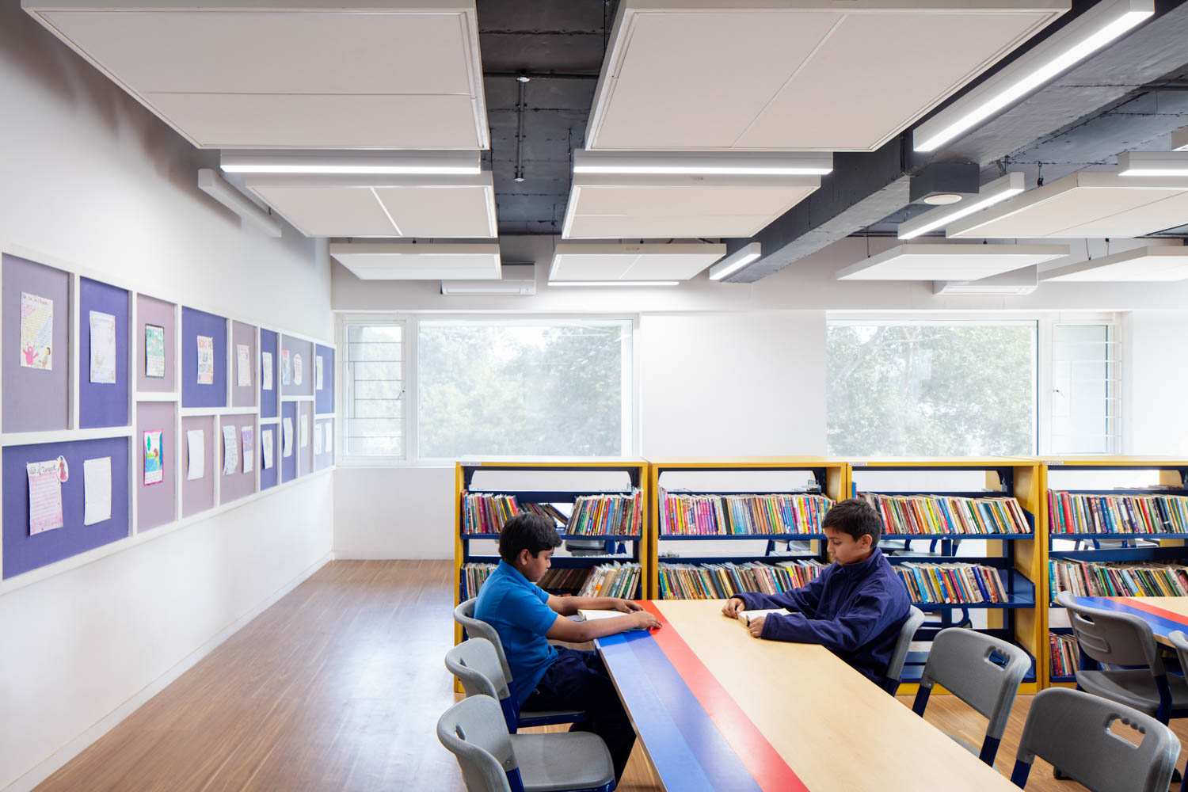Architectural interventions that celebrate the joy of learning.

The project at SMR Jaipuria School involved the expansion and refurbishment of the original structure that was built in 1992. Through a tactical refurbishment of the existing structure, the school transforms itself into an integral part of the learning process, crafting connections and dialogues with every student. The school is also envisioned as an attempt to integrate public art and architecture with the city.



The design brief called for the accommodation of additional programs such as classrooms, activity rooms, large dance halls, a research lab, library and breakout spaces along with the refurbishment of the school’s interiors. While the expansion was earmarked for the open space adjoining the school, a detailed study of the existing structure and circulation pattern revealed that the additional functions could be effectively accommodated as additions to the existing building. This approach would help utilise existing circulation cores, and the need for resource-intensive additions while leaving the proposed site for expansion as open playgrounds for students.

With this premise, a series of strategic interventions are designed to accommodate the additional programs, add efficiency and vibrancy to disused parts of the building, and remodel the interiors to create engaging spaces for the students. To fulfil the requirement of additional spaces, a scheme has been developed that fits the newly built mass fitting into the old along the road-facing south facade. Additional classrooms have been provided for the terrace floor. The new extensions also provided the opportunity to create 4 large blank walls that are envisioned as canvases that highlight the key tenets that define the school’s philosophy.
In a unique celebration of the convergence of architecture, art and value-based learning, the building itself acts as a third teacher conveying the values of the school: perfection, harmony, wisdom and strength. Through a collaborative process between artist Harshvardhan Kadam of (ST+ART) and the students and teachers of the school, four striking, large-scale illustrations of the values that animate the blank walls, create an intriguing and welcoming gesture for the school.



The old building was planned around two central courtyards that are punctuated by the primary circulation cores that connect all floors. This closed-off configuration meant that the courtyards largely remained disused. The design team intervened with the introduction of a vibrant orange straight flight staircase that runs parallel to the built mass creating a strong visual connection between the movement passage and the courtyard. The courtyard is also enhanced with integrated seating and planters along with areas to dispense food during breaks. The walls around the courtyard have also been transformed with a birch ply framework and low-height chalkboards that showcase the students’ artwork. These interventions together work to create two vibrant cores that enhance social interaction among the students and act as the heart of the institution. The courtyards also form a vital part of the complex, bringing ample natural light and ventilation into the blocks.
The interior design scheme is based on the idea of bringing a youthful and spirited ambience into each space. The corridors form a unifying element throughout the school and are transformed into spaces where students can express themselves through drawings, display boards and artworks. Care is taken to ensure that chalkboards and display boards are at an accessible height for children, making it an inclusive and engaging environment. The library and research lab were also redesigned with furniture and storage units ergonomically designed specifically for children. Classrooms also feature low-level storage units, chalkboards and fabric pin-ups where students can express themselves. Storage is kept to a minimum in order to create free-flowing spaces for students to move around.
There are separate HVAC units for each space, enabling specialised attention to light, ventilation and temperature. The school is also equipped with specialised ‘smart’ classrooms that are fully enabled with IT and AV. Classrooms are fitted with LED light fixtures and high-performance fenestrations.
The refurbishment also entailed the revamp of the interiors of the administrative block to create a playful, yet sophisticated ambience to encapsulate the ideology of the school. One of the ways this has been done is with the introduction of colourful and dynamic suspended false ceiling elements in a combination of white, blue and orange. The vibrant ceiling is paired with monotones used in the carpeted flooring and furniture. The walls are panelled with wood veneer with intermittent fabric panelling used as displays for trophies and boards highlighting students’ achievements.

The design of SMR Jaipuria redefines the typical institutional stereotype, using architecture not as a sterile facility to accommodate multiple functions but as a framework for students to express themselves within, working to make learning a holistic experience that unlocks the hidden potential of every child.

Images
Project Facts
Typology: Educational- Public Building
Location: Gomti Nagar, Lucknow, India
Team: Vijay Dahiya, Shubhra Dahiya, Sanjay Bhardwaj, Nouman Siddiqui, Ishita Gahlawat, Angana Saikia, Surabhi Khushwaha
Area: 59000 sq. ft. (New Construction), 65000 sq. ft. (Interior refurbishment)
Completion: October 2018
Photographer: Andre Fanthome
Consultants and Contractors
Structural: NNC Design International
Mechanical: Darshika Consultants Pvt Ltd
Electrical: Darshika Consultants Pvt Ltd
Civil: NNC Design International
HVAC: Darshika Consultants Pvt Ltd
Plumbing: Tech Consultancy Services Pvt Ltd
Furniture: Dovetail
Lighting: HiTech Audio Systems
PMC: Colliers International
Façade: Colliers International
Engineering: NNC



















