Owner Driven Slum Redevelopment in Bhuj – Hunnarshala Foundation

Babubhai sits on a charpoy spread inside the courtyard of this newly constructed home. He directs me to the one corner of the courtyard where few tile samples are lying, to be laid in the bathroom. The house, under the finishing stage, is built on a 65 square metre of plot. The satiation can be seen on his face when he lights up his beedi and exclaims, “Ramdev Nagar would no longer be called a Jhopad Patti. We are a society now.” Babubhai is one of 314 house owners who are building their houses under the central government’s scheme for slum rehabilitation, Rajiv Awas Yojana (RAY).
Slums became synonymous with cities after the onset of industrial revolutions. Rural to urban migration became rampant and slums started proliferating in cities. By 2011, the slum population of India was about 65 millions, expected to touch 100 million by 2017. As per a survey conducted by Setu, Bhuj based organisation working on issues of governance, 33% of Bhuj population lives in slums. This figure amounts 11000 households spread over 76 slums and roughly occupying 6% of the land.
Envisaging Slum-Free Bhuj
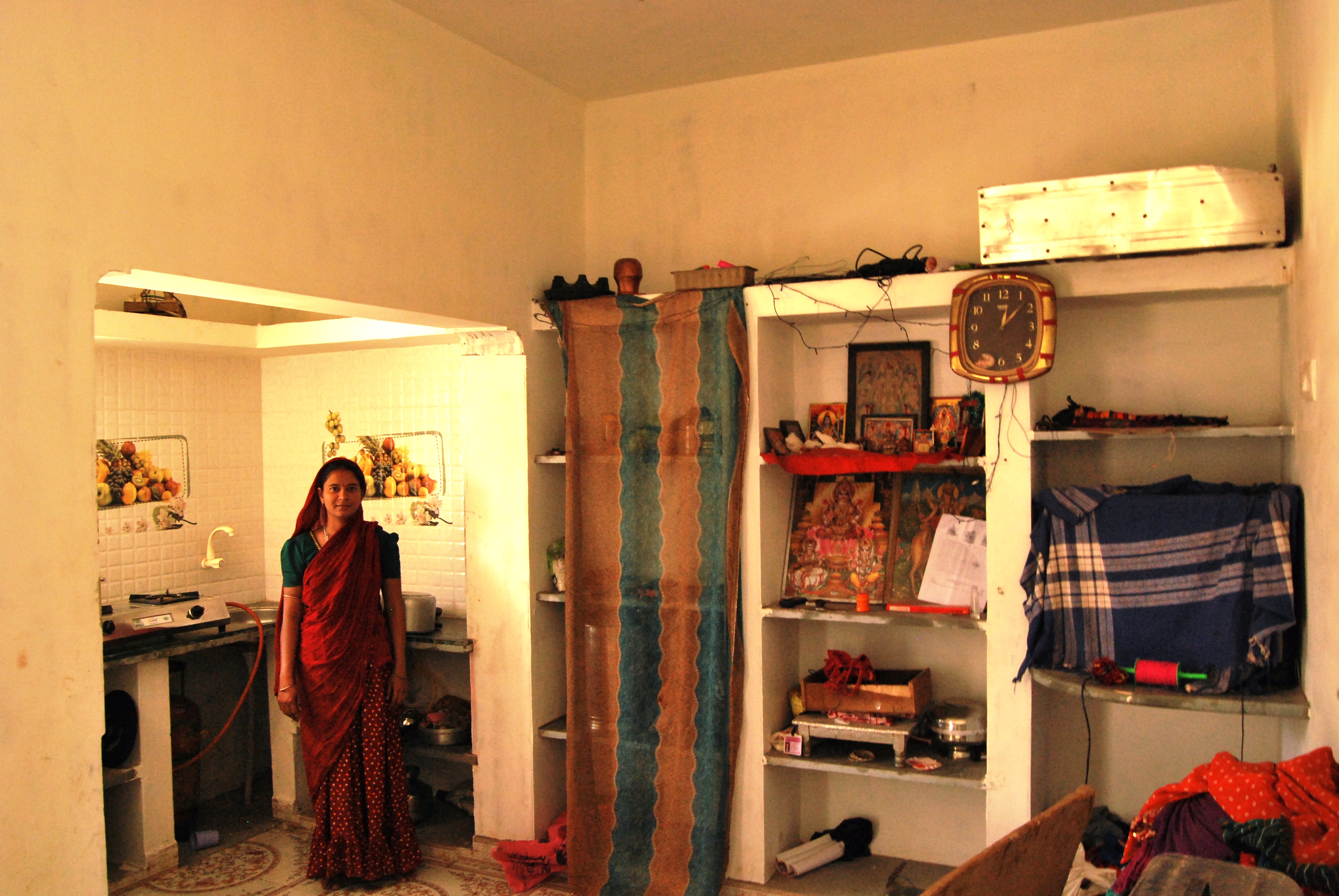
RAY was launched in 2009 to provide housing and services to the urban poor living in slums in the major cities of India. Bhuj being a smaller city was not under the scheme then. Hunnarshala Foundation, at that time, along with the supporting NGOs had started working with the slums of the city through a collaborative program called ‘Homes in the City’ (HIC). Under the HIC program, financial and technical assistance for building houses was given to 120 families living in different slums of Bhuj. This was done through the leadership of Self Help Groups (SHGs) active in the slums. Kutch Mahila Vikas Sangathan (KMVS), partner organisation working on the agenda of women empowerment was facilitating formation of SHGs in the slums. The network of SHGs was instrumental in identifying vulnerable families and provide them loans, which, in addition to the grants available under HIC was used to build 120 houses.
The ‘Homes in the City’ (HIC) is a project implemented by five like-minded organisatons in the city of Bhuj in Gujarat and supported by Misereor. The broad goal of the project has been to develop Bhuj to be a city where the citzens, partcularly the urban poor, improve their socio-economic conditon and access basic civic services through politcal partcipaton in local governance.
‘Homes in the City’ is being implemented by the following organisatons: Kutch Mahila Vikas Sangathan (KMVS)
Sahjeevan
Arid Communites and Technology (ACT)Urban Setu
Hunnarshala Foundaton
In additon these organisatons, Bhuj Bole Chhe is the social media and interactive platform for HIC.
Though this was a major development towards providing housing for urban poor, there was a need for a larger government intervention which coupled with capacities and knowledge of local organisations and citizen groups, can yield effective solutions to the issue of slums. After constant advocacy with the local ULB, local politicians, state and central government agencies and officials, RAY was extended to Bhuj in 2012.
Most of the slum redevelopment models practiced in other cities across the country were developer based, where the slum dweller is given a housing unit usually in a multi-storey building on either a part of the land occupied by the slum or in a neighbourhood somewhere else in the city. The context of Bhuj was different from other cities; the context was required to be understood in greater depth before coming up with a suitable model of the city. Hunnarshala invited students from Centre for Environmental Planning and Technology (CEPT), Ahmedabad to study the slums of Bhuj. The study revealed that most of the slum households occupied 60-80 square metre of land; any model that offered less than this would not be accepted. A hypothetical planning exercise done as part of the study showed that if all the slums were to be regularised by giving each family a 65 square metre of plot, about 60 hectares of land would be freed for the city and only 20% of the slum population would require relocation.
Based on the findings of the study, the first Detailed Project Report (DPR) was prepared and submitted to the central and the state government for the redevelopment of three slums; Bhimrao Nagar, Ramdev Nagar, and GIDC where 314 houses shall be rebuilt on 65 square metre of plot through an owner driven process. The DPR was approved and sanctioned, making Bhuj Nagarpalika one of the very few municipalities to implement Rajiv Awas Yojana through an owner driven model where 314 slum dwellers are receiving funds directly from the Nagarpalika to build their houses, for which they will hold tenable rights.
Rehabilitating Slums, Creating Neighbourhoods
GIDC-I is a temporary resettlement colony that came up after the devastating earthquake of 2001. The shelters were allotted to victims of the earthquake, who moved away after rebuilding their houses and the shelters were occupied by people coming to Bhuj. About 300 families from different communities across religions live in these shelters, of which 156 are being rehabilitated in the first phase. he resettlement plan being implemented is not just limited to inclusion of housing and services but addresses the need of elevating the overall quality of life by creating a neighbourhood. Each housing unit is a part of a cluster of 10-15 houses sharing a common open space where children can play under vigilance of their parents or where smaller social gatherings can happen. The resettlement plan also includes a community center and shops to cater to day-to- day needs of the residents.
The design of the dwelling unit is based on the traditional housing typology prevalent in and around Bhuj. The central feature of the typology is the shaded courtyard which is a multi-purpose space used for cooking, washing, socialising in the day and sleeping in the night. The courtyard, in myriad of ways is an extension of the community life in Kutch where two or more families share a single courtyard. The design of the unit revolves around this idea and allows for families to share their courtyard at their will. The unit plan also acclimates the future needs of a growing family by allowing for incremental change.
This would also help in achieving higher densities without going vertical, a model followed by most of the cities in India. The census of 2011 states the density of Bhuj at 75 people per hectare, and the present redevelopment plan without going vertical achieves the density of 320 people per hectare, which with the incremental value offered by the unit can go up to 600.
Beneficiaries to Owners
“Iska photo khichon (Take of photograph of this)”, Karsanbhai proudly points to a house where the roof slab was casted the previous day, as he comes out of the foundation trench of another in Ramdev Nagar. Karsanbhai, a plumber by profession is a resident of Ramdev Nagar who is now using his experience in construction work in rebuilding the houses in Ramdev Nagar. The owner- driven format of reconstruction has allowed the people to build together amidst all the delays that happen in a government funded program. The Sakhi Sangini Federation, a network of women Self Help Groups in the slums of Bhuj has been instrumental in this direction by providing loans to the house owners. “After the stage completion reports are sent, it takes a few weeks time for Bhuj Nagarpalika to process the reports and release the next instalment. The house owner is unable to work further for this period before the payment is released. The loans from SHGs are preventing the construction from stalling.” Rupesh Hurmade, Project Coordinator for the slum redevelopment program explains. The members of these SHGs are also house owners who are willingly providing financial assistance not just to build their own house but also of their relatives in the community. These collaborations are not only instilling a sense of ownership amongst the dwellers but also setting an example of looking at the house owner outside the term “beneficiary”.
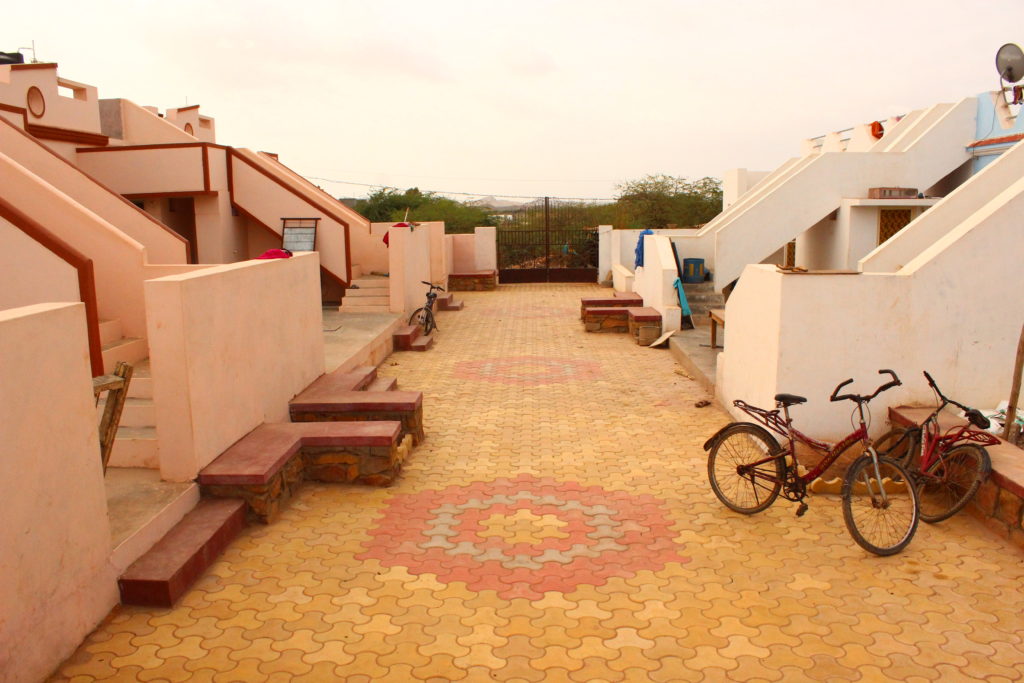
The representation of house owners as equal stakeholders has led to remarkable additions to the program by building a house with higher carpet area within the limited funding. The scheme entitles each beneficiary a sum of INR 3 lakhs for building a house and INR 75 thousand for infrastructure. The net value of each dwelling unit with built up area between 31 to 35 square meters is 4.50 lakhs. The owners are bridging the gap by financial contribution, recycling materials, and, working as labour and contractors.
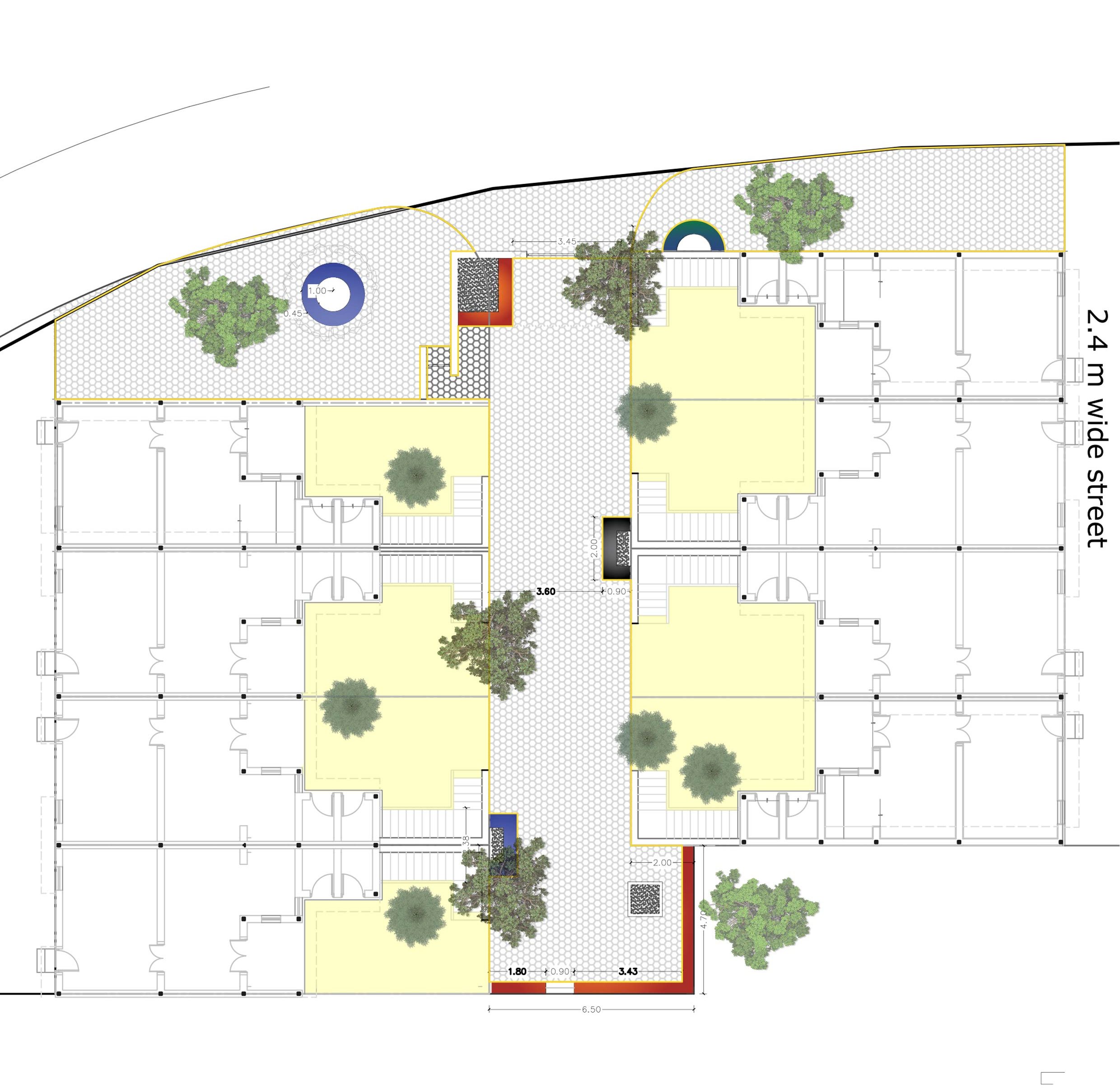
About 100 houses are in the final stage of completion, and the rest are following up too. After the construction of houses is complete, the implementation of infrastructure that includes roads, community spaces, drainage lines etc will begin. The slum committees, which were formed at the conception of the DPR, are being trained to do the implementation of infrastructure in all the three areas. These committees registered as Residents Welfare Association (RWAs) will not only implement the infrastructure but will also maintain it using the funds available under Operation and Management component of the project. The slum committees have been one of the main supporting pillars of the program. The committee’s role has evolved from the conception stage, where it was helping with the preparation of DPR, to the implementation stage where it is working to oversee the whole process by resolving social disputes and technical issues.
Manoeuvring through Challenges
“We are trying our best to finish the construction before the monsoons,” Shankarbhai, a resident of Bhimrao Nagar talks with an anxious tone. Bhimrao Nagar is settlement of 45 families from Marwada community who were given the land to settle by then ruling king of Bhuj. While the house construction in Ramdev Nagar and GIDC-I started in June 2015, the residents of Bhimrao Nagar could not start with the construction even after receiving their first instalment until November because the status of the land they occupied was not clear. Some government records indicated it to be privately owned land while it was under the revenue department. The residents had to go on a hunger strike demanding immediate action. The house owners from Ramdev Nagar and GIDC-I also came to show their solidarity even though the implementation work had started there.
We kept on going back and forth on the designs with the community before reaching the implementation stage”, Dinesh Charan adds further.
“After the Chief Minister of Gujarat, Anandiben Patel came to inaugurate the project in February 2015, I demolished my house to make way for new construction but nothing happened for months.We were uselessly paying rent,” Jassuben, one of the residents who went for the hunger strike explains.
The District Collector then ordered the concerned departments to fast track the procedure for land allotment. The Affordable Housing Mission at the Gujarat state level also intervened in the matter by providing the much-required push in getting the land cleared within a month, after the slum dwellers went on strike. The designs were once again revised for the allotted land for redevelopment. We had to revise everything.” Dinesh Charan, a community architect working on the project describes the process of designing and how the plans kept evolving over the course of the project, not just in the case of Bhimrao Nagar but Ramdev Nagar and GIDC-I as well. “When you are working with a community, their needs and aspirations should be well reflected in your design solutions which can’t be achieved in one day.
Way Forward
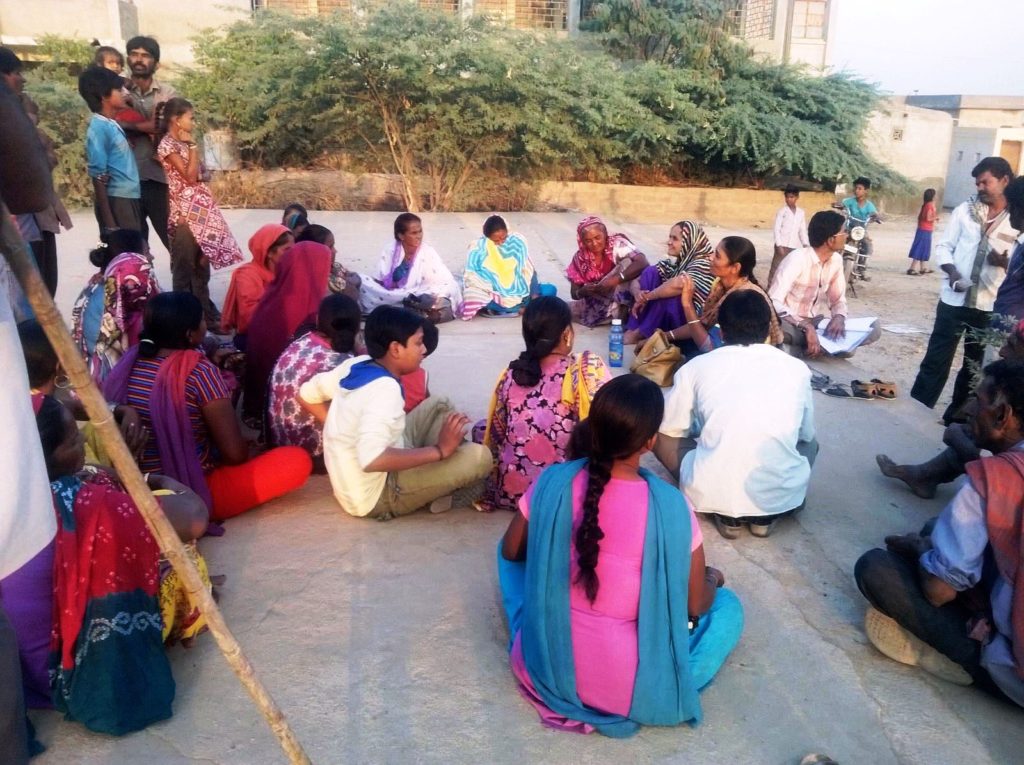
The implementation of 314 houses shall be complete in the next few months. Another proposal for rehabilitation of 237 slum households has been submitted under the new PMAY-HFA. The project has received tremendous support from the state and central government and once the implementation is complete, post occupancy data shall be generated to advocate the approach of people-centric slum redevelopment to other cities as well.
Author:
 Bhawna Jaimini is an Architect and Journalist from New Delhi who is currently working with Hunnarshala Foundation for Building Technology and Innovation in Kutch, Gujarat, where she is working with slum communities for their rights and services. She has written and edited for various national journals and currently writes for an international journal on green architecture, FuturArc, based in Singapore. Her interest lies in exploring the socio-political impact of architecture and how it can be used as a tool to empower marginalised communities.
Bhawna Jaimini is an Architect and Journalist from New Delhi who is currently working with Hunnarshala Foundation for Building Technology and Innovation in Kutch, Gujarat, where she is working with slum communities for their rights and services. She has written and edited for various national journals and currently writes for an international journal on green architecture, FuturArc, based in Singapore. Her interest lies in exploring the socio-political impact of architecture and how it can be used as a tool to empower marginalised communities.

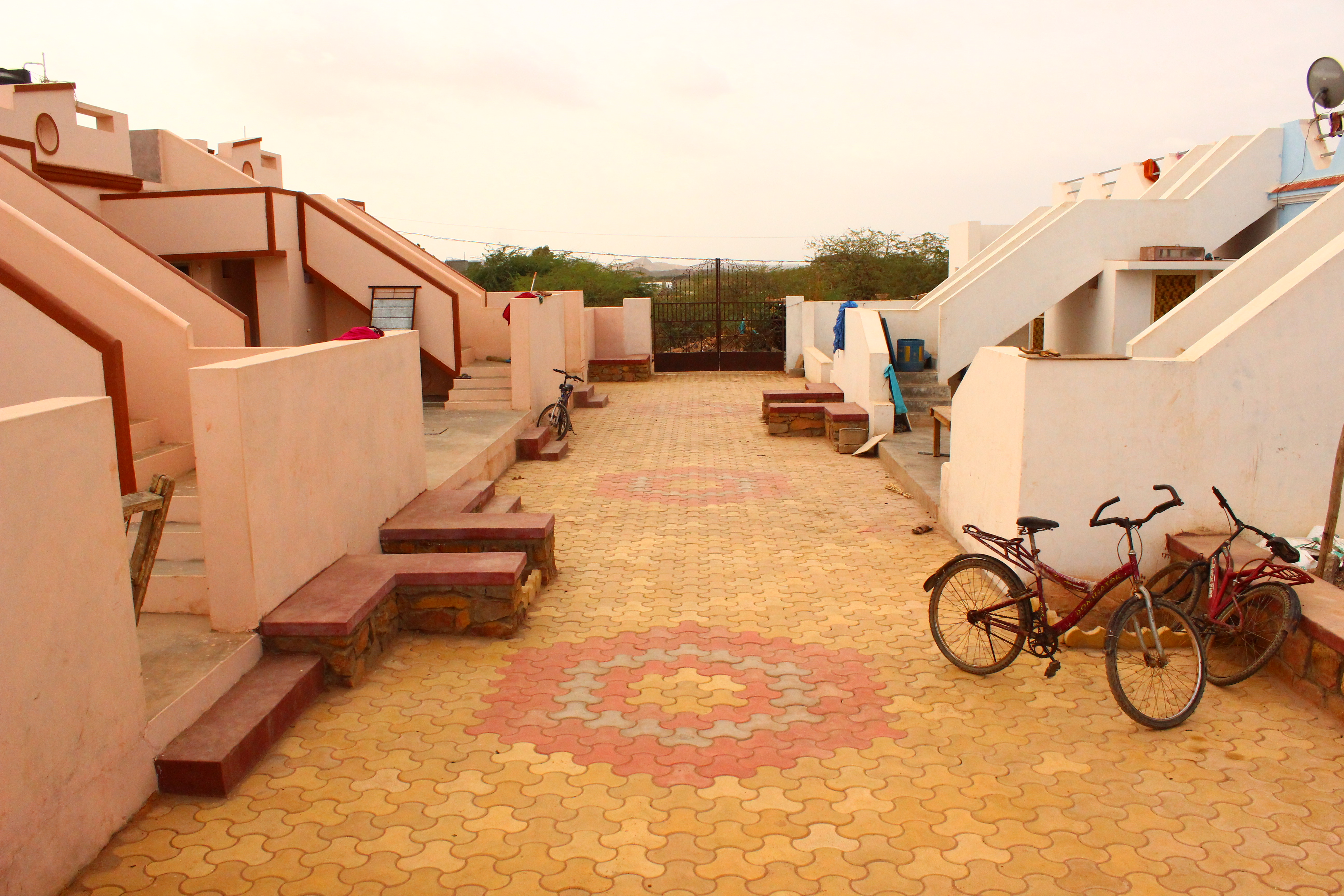







One Response
Nice written article of slum development of Bhuj.