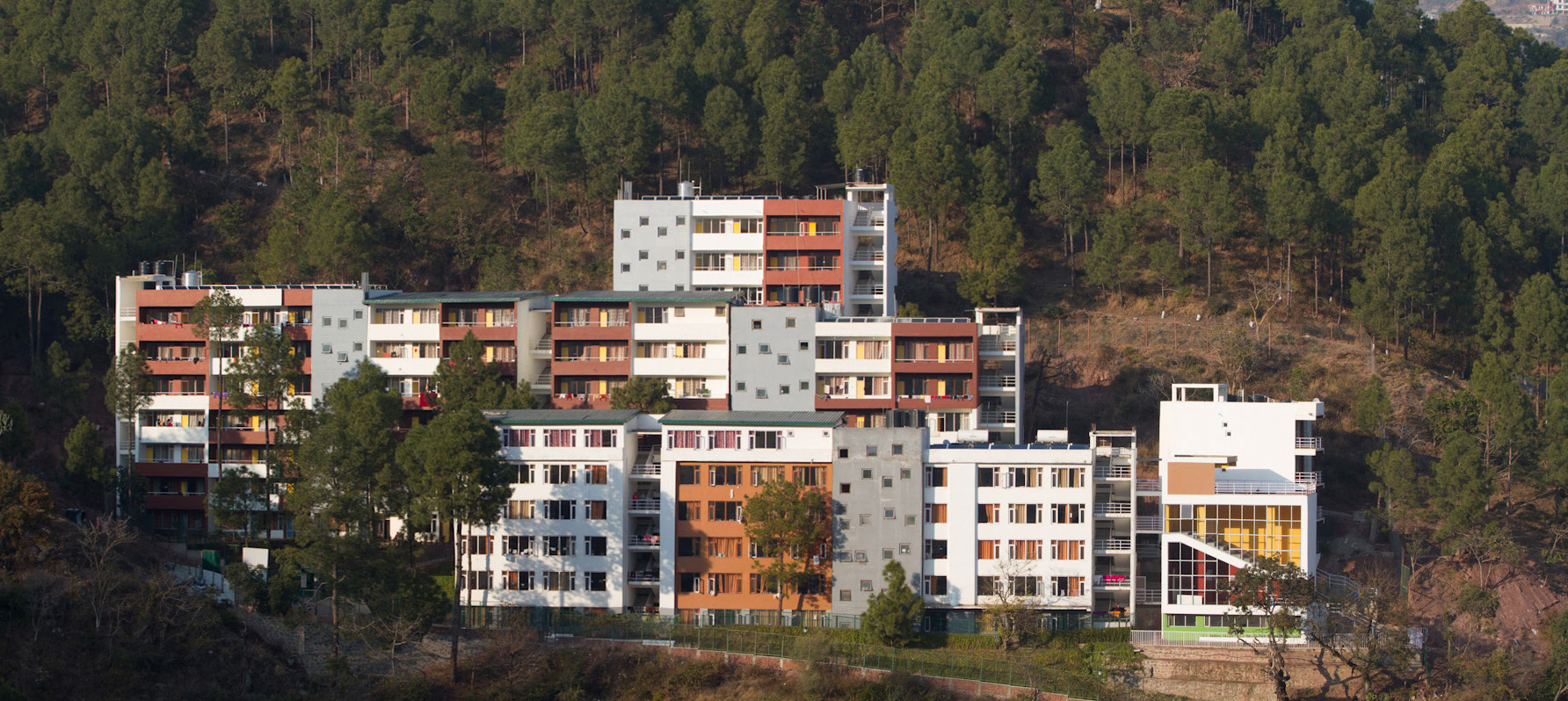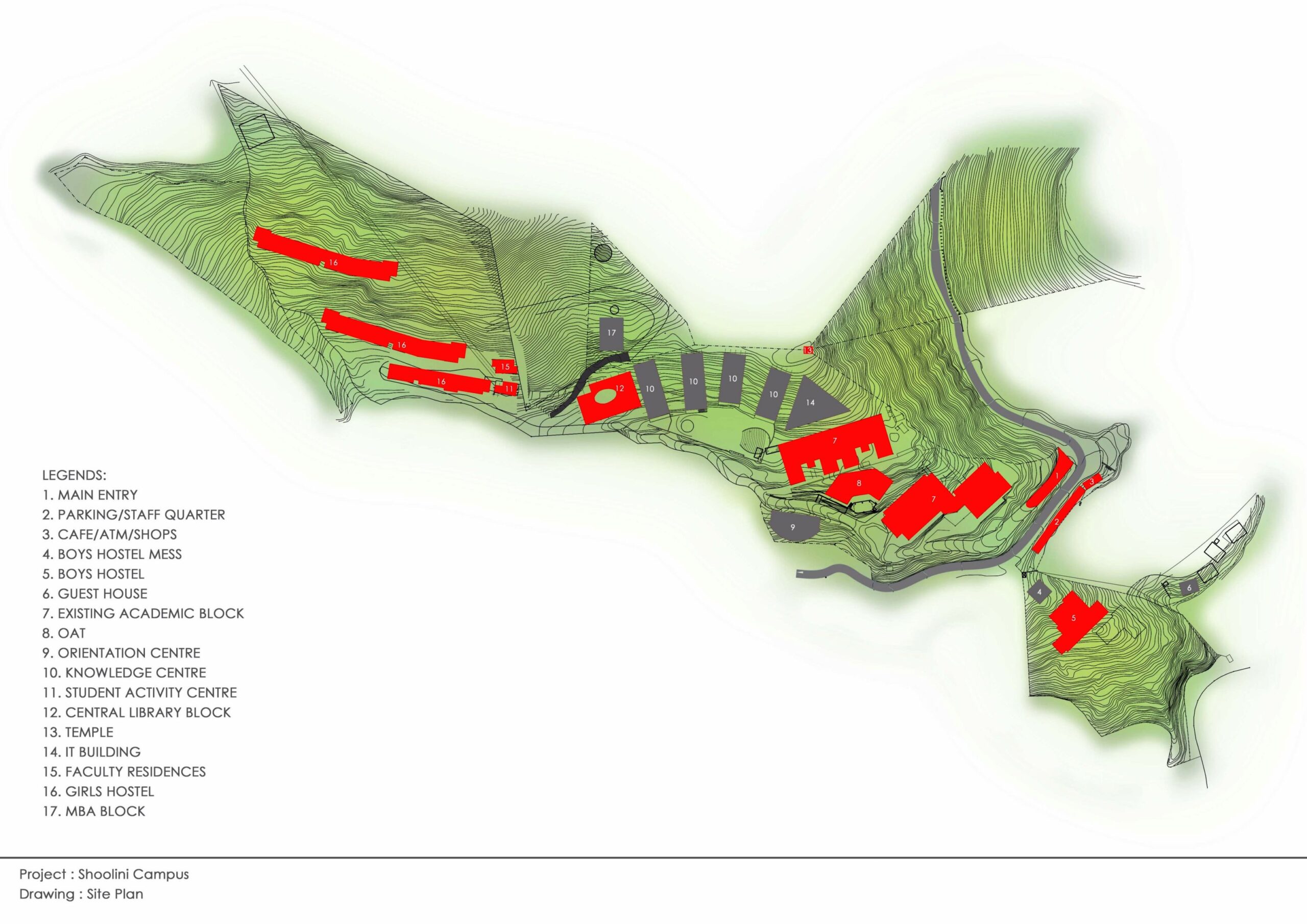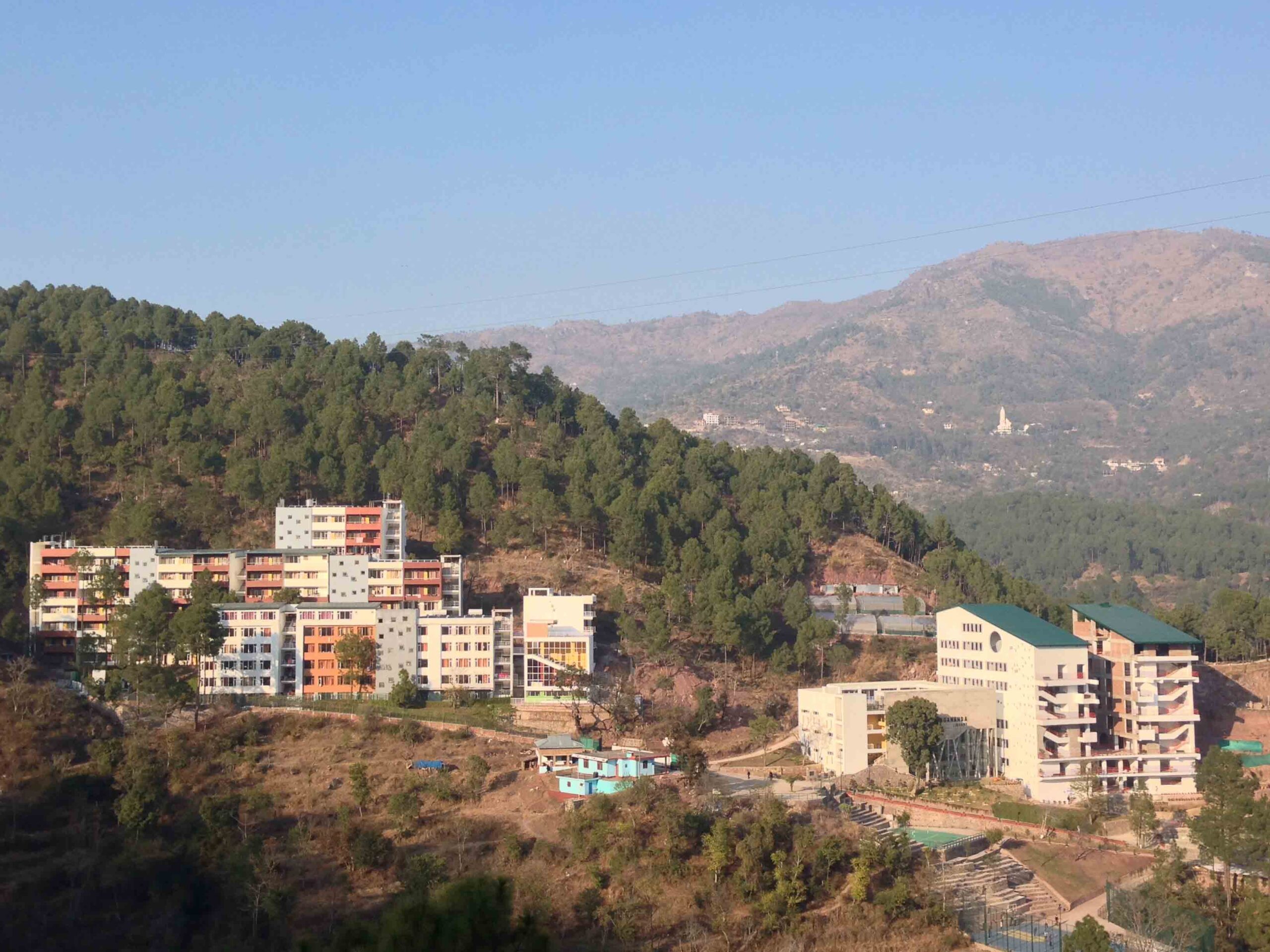
The Shoolini University is sprawled across a hill in Himachal. The terraced landscape made this a challenging project architecturally. The building complex is comprised of academic blocks, the library, the student activity centre and the hostel blocks. Not only did the buildings need to organize the ground around them literally, but they needed to be in a good sequence to enhance the overall levelled build-up of the campus story. This started with the academic block, followed by the library, the SAC and eventually the hostels. An overall white palette with bare concrete inserts of the library and the vibrant coloured interiors all came together to make a holistic narrative.

The idea of the student activity centre building block is to clearly express itself as a playful centre for students. Each functionality is further to be expressed inside out, true to its form within the constraints of space and budgets. The centre aims to bring in an independent personality, but still unify as a family of projects working together to create the overall campus.
The Program was a loosely held activity centre, where the clients requested to evaluate a small gym, a television room and café etcetera, whatever could be created and carved out on this tight patch of land.
Thus, the fundamental layering of functional obligations led to the design of the student activity centre. The ambition of fitting all these multiple functions and keeping a large number of students simultaneously engaged meant non-overlapping of activities and a vertical structure- A stacked, yet accessible building that is not intimidating, but inviting. This rather informal program, therefore, has a small footprint, due to the steel slopes and dense trees. Also, it has to vertically stack functions of a collective pause space, a gymnasium, a theatre for everyday television and a café. The need for sun, due to temperature and shade as a prerequisite for privacy or projection brings in an interesting form and face to the building.


The building basically folds into each floor plate. Each space is accentuated with interior colours that connect it to the entire campus and are loud and visible from the outside. The access points to each function are independent yet connected, and the lowest floor is a meeting space that extends itself as an entrance and a square between the academic and hostel facilities. This ‘green’ zone opens out with plants as a plaza.
The second zone is a gymnasium with a glass view into the valley. With two access points, it has access from the informal landscaped steps on one side and the shared staircase well from the other. The number of simultaneous users to the gym and the equipment demand a certain play of heights- and hence this terracotta space is created as an interesting volume with a larger slanting ceiling with a very visible bottom.
The stepped theatre is designed to add drama to the project morphology. It ensures perfect functionality, but this scaled version of a large auditorium brings in the required intimacy and informality required in a causal student space. The vibrant ochre colour compliments the raw wooden floors for sound absorption and seating. The café on top is a terrace with a kitchenette that overlooks the entire campus and the valley. By virtue of its location and position, the space is left simple and clean to not compete with the awe of the views.
The building is a compact answer to a student’s hostel life of work, play and meeting while working as an individual independent unit. It plugs into the hostel staircases and sets itself within the landscape for the best views of and from it. These projects and functions are usually afterthoughts on campus, though they really define real life. This thus has been an interesting design insert that augments the ambitioned internationality of the university campus.

Drawings (Library)
Images
Project Facts
Typology: Institutional Project
Location: Solan (Himachal Pradesh)
Principal Architect: Mr Sourabh Gupta
Design Team: Sanjay Rawat, Richa Shah, Bhoomika Singhal, Sanjay Bisht and Aditi Sharma
Site Area: 12 Acres
Built-Up Area: 3 Lakh Sq. Ft. (Approx)
Completion Date: 01.10.2013
Photographer: André J Fanthome & Mridu Sahai


































