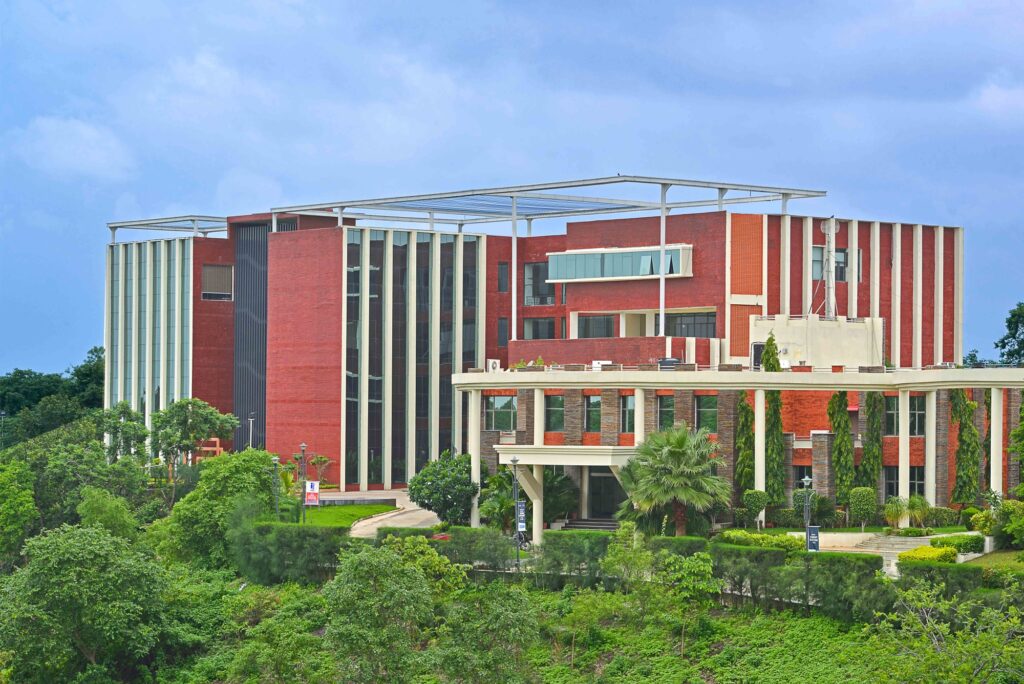
The brief for the School of Law was to create a distinctive building incorporating myriad uses including academic spaces, break-out spaces, staff offices, a 250-seater auditorium and offices of the University’s senior leadership.
The building site was the highest point of a campus which is nestled in the midst of a forest and it was only logical to respond to the unparalleled views and open vistas offered by the site itself while considering the spatial planning.
The School of Law embodies a puristic planning approach where function-driven spaces are organized in orthogonal configuration and interspersed with intuitive circulation.


Visual connectivity across a free-flowing floor plate is imposed with purposeful intent through unimpeded wide corridors that traverse along varied functions and spaces. This visual connectivity is also incorporated in the vertical layering of the functions with large atriums and cutouts across floors. Not only does this open up the building but also helps engage the occupiers by creating a series of spatial experiences as they traverse through the building.
The presence of the University leadership’s offices changed the nature of accessibility of the building and drove thought in the direction of creating multiple experiences to address the needs of the varied users and visitors.
The building’s design was reflective of an inclusive approach as opposed to a grandiose and imposing one. This sense of inclusivity was realized through ‘internalizing’ the entrance of the building and creating a plaza around which the building wraps its arms. Vertical circulation has also been inset well within the building envelope to give predominance to the occupational areas and allow for unimpeded views of the forest greens. Protruding occupancy zones allowed the creation of multiple opportunities for daylight penetration and reduced reliance on artificial lighting. The sense of layering of multi-format space across the various floors of the building interconnected with a series of experiential free flowing spaces translates on the ground plane and in the building’s façade as well. At night this arrangement helps create an active environment around the periphery of the building by bringing light and a sense of engagement.






Climatologically, the building responds to the harsh glare of Bhopal’s summer sun by introducing vertical ‘barriers’ in the façade that act as glazing support systems while also creating a sense of verticality to the building.
The vertical elements are capped with a floating element at the roof level that introduces a termination to these elements and helps us stay true to the geometric purity of the form. The changing layout also allowed the creation of a multi-façade building that provided shade onto itself, created breakout spaces on lower levels and multiple terraces on upper levels. High sun exposure facades have little or no fenestrations while other facades have curtain glazing. This creates an intriguing and engaging play of light and shade, openness and privacy, exposure and respite, all across the building’s spaces.




Project Details
Name of Project, Location: School of Law, Jagran Lakecity University, Bhopal
Name of Architectural Firm & Design Team: 42MM Architecture
Client: Jagran Lakecity University
Built Up Area: 50,000 sqft






