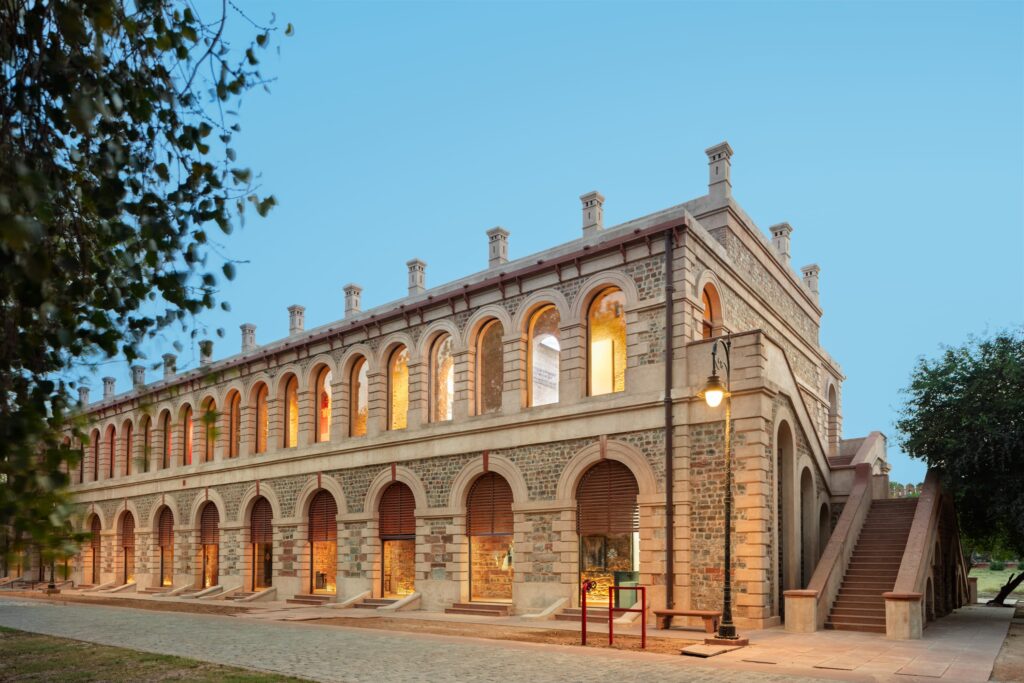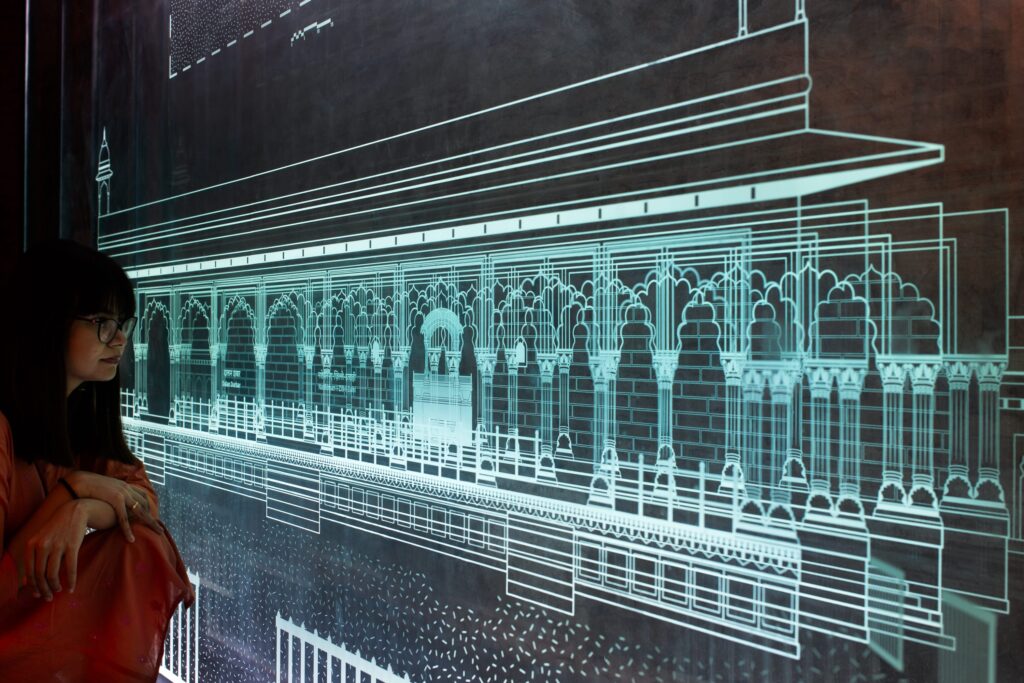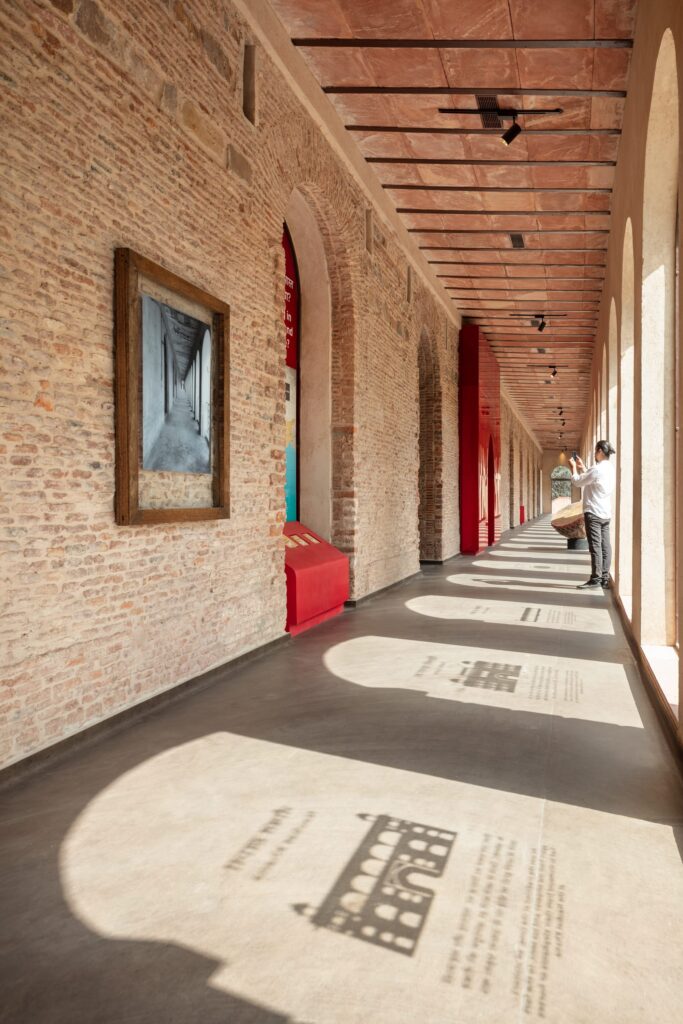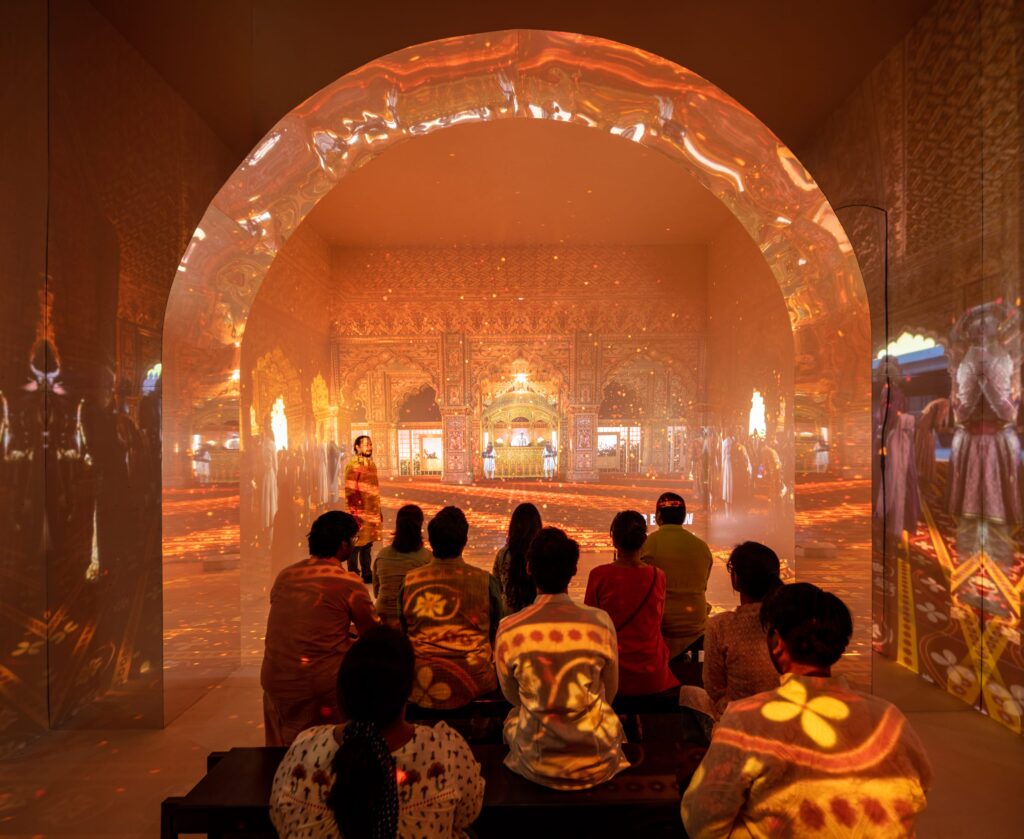“Red Fort Centre is a new gateway for visitors to re-experience the events and the fortress’s heritage-built fabric,” said Siddharth Bathla, Creative Director and Co-founder of Design Factory India under Dalmia Bharat through adaptively reusing one of the defunct structures of the British military barracks at the world heritage site of the Red Fort.
The colonial government built the military barracks after the first war of Independence of 1857. The Britishers had destroyed significant structures within the Red Fort to build the barracks with the material from the ruins. The barracks are defunct or partially used since independence; however, only withering under the deep layers of plaster, paint, and lack of ethical conservational measures.

Once the multiple layers of plaster were removed from the surfaces of the barrack, many intricately carved stones were found embedded in the masonry. These pieces are living proof that the barracks were built using the ruins of the original Mughal buildings that once existed in the Red Fort’s premises. Therefore, the contemporary design strategy of the visitor centre lives up to the fortress’s multi-layered history without being ostensive or subdued, making the spaces breathable.
The project’s design strategy pursues restoration and conservation efforts to replicate the ancient materiality deciphered from the fort’s in-depth factual research. The contemporary design interventions have translated the existing buildings’ expression into a present progressive language.

Visual language, scenography, customised lighting design, furniture design, installations to the finest of details critically preserve the pariahs of our yesterday and activate the dormant spatial experiences. The sediment layers of stones, the contemporary color tones and the textures surrender to their surroundings. The flashes of red oxide act as highlights. The grey tones in furniture, design elements, and products in the historic brick and stone muted ruggedness make the experiential design embody transparency. The scenography shapes and emulsifies with the antiquated background. It tells stories to an amiable wanderer or invites a stranger searching for a welcoming new home to rest. The clarity of the frosted or clear glass in corridors and the brilliance of the natural daylight accentuate their crystalline geometries.
Empowering local expertise: The local material combination included lime, surkhi (powdered bricks), stalls of jute, bail water and Badarpur sand. The color of lime surkhi matching the ancient texture has been achieved after a series of combinations. It will age with the changing weather to provide a robust, archaic yet beautiful contemporary appearance. The customised bricks measuring 300x150x75 mm (1.5 times the regular brick size) match the existing dimension of the bricks used within the barrack. In the absence of a traditional kiln, the raw material was procured from Meerut and transported to Moradabad to burn handmade bricks in an electric kiln. Red Agra Sandstone procured from the actual Dholpur mines that provided the stone for Red Fort adorns the flooring. The handmade concrete pendant lights in the corridors have a form attained by juxtaposing the heritage and modern material—the barrack’s refurbishment by replacing existing m.s. Girders and the process of replenishing initially used wood with new seasoned Teak and Sagwan wood aimed to support the centre to play a host and the first stop to an exponentially growing tourist footfall at Red Fort (precisely, 1122 visitors per hour, 10,000 to 12,000 visitors per day).

Respecting the monumental heritage: partitions, furniture, flooring, false ceiling and services at a distance are placed like an offset from the surfaces. Grazers within the skirting on the edge of the floor accentuate the restored exposed stone walls and protect the materiality from getting soiled. The visitors observe the exhibits from a distance and not touch the artefacts and objects. Ushers guide the visitants in small groups, and the markings on the floor will allow them to practice social distancing.
“Making an individual visible amongst everybody and everybody visible in oneself”, the Infinity room with mirrors on all surfaces and customised lighting design provides a kaleidoscopic experience on a larger scale. This space in mirrors with etched Ashok Chakras conjures a backlit effect on all six surfaces. The diorama installation, glass installations and magnetic boards on a significant scale empirically herald the visitors and children to retreat with the reflective perspectives. The various exhibits, experiences, and informative zones at the centre indulge the visitors in incidents that reflect a shared feeling of pride and patriotism, elevating their secular emotions.
Advanced Amenities: On the ground floor known as Red fort centre, the institution offers social and recreational spaces with the only cafeteria at the Red Fort, reception and shops, a 360-degree projection theatre and augmented reality. On the first floor known as Afsana, the Red Fort Story, visitors embark on an interactive journey that underpins the life and culture of the fort and its context in today’s India. The digital travelogue commences with immersive illustrations showcasing Shahjahanabad expanding to Delhi city through ages, to celebratory live demonstrations of Red Fort’s bazaar area called Chhata Chowk, audio-visual representations of Naubat Khana (entrance) and the Hammam (the imperial bathhouse). It further unfolds significant historical events that shaped the country’s political order, the independence movement marking Red Fort as the forever edifice of power.
Projection mapping, holography, LED tv panels and augmented reality room for realistic photography, and grand scale models herald an interactive spectrum of the spaces. ‘I pledge to clean India and build a New India”, the live band installation is an initiative to indulge the visitors into the more significant nation-building goals of India.

The visitors will now reinterpret the Red Fort through the visitor centre, more than just a frame of reference or a photogenic wonder. The immersive experiences engage the visitors of Red Fort and, in extension, Delhi city to enjoy the cultural richness and admire the Indian heritage’s ingenuity with open nooks of aesthetically pleasing and highly functional explorations. It distinguishes this monument of national importance as a universal landmark of courage, sapience, knowledge, and hands-on innovation.






