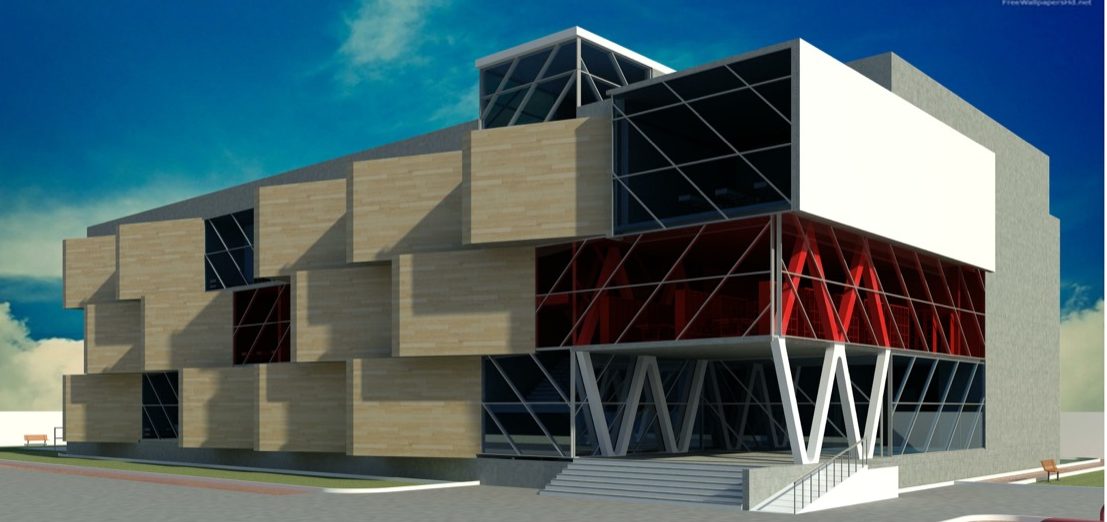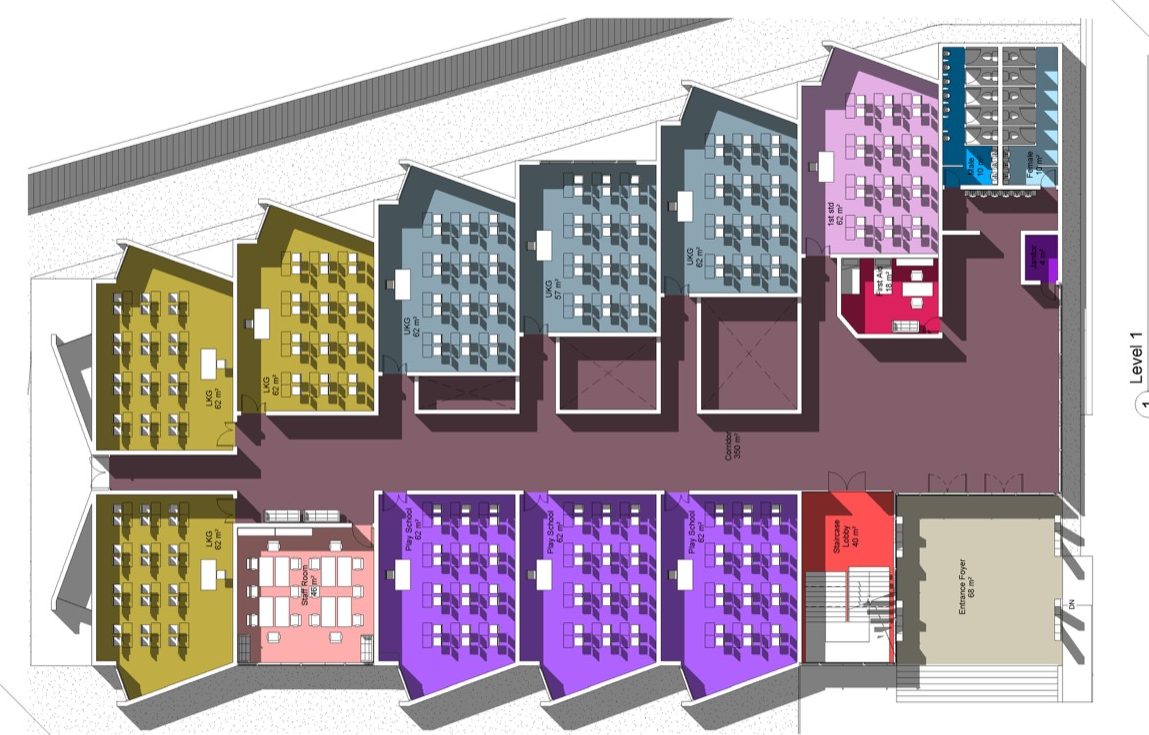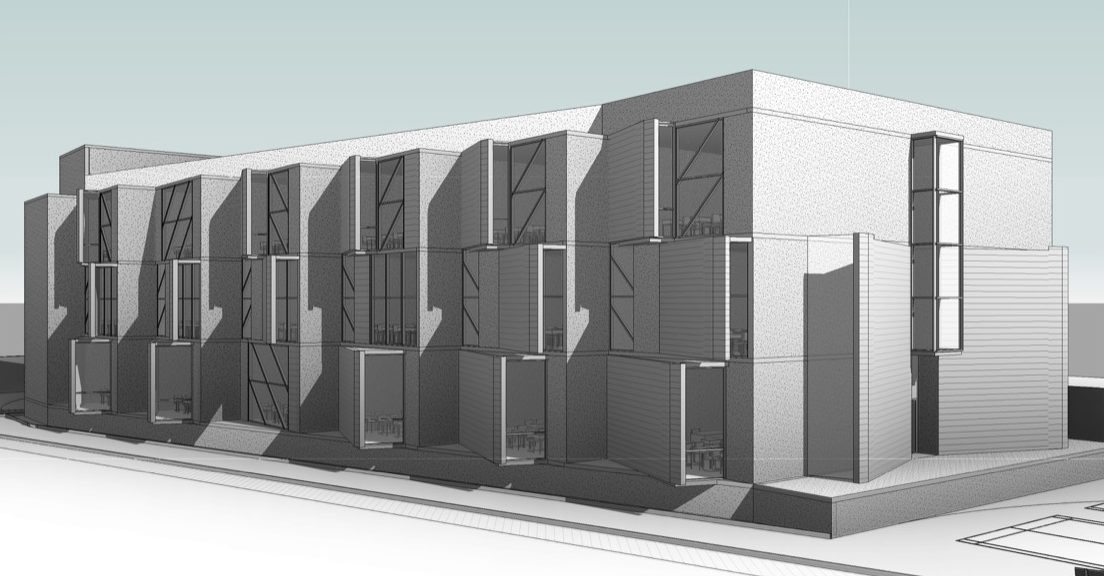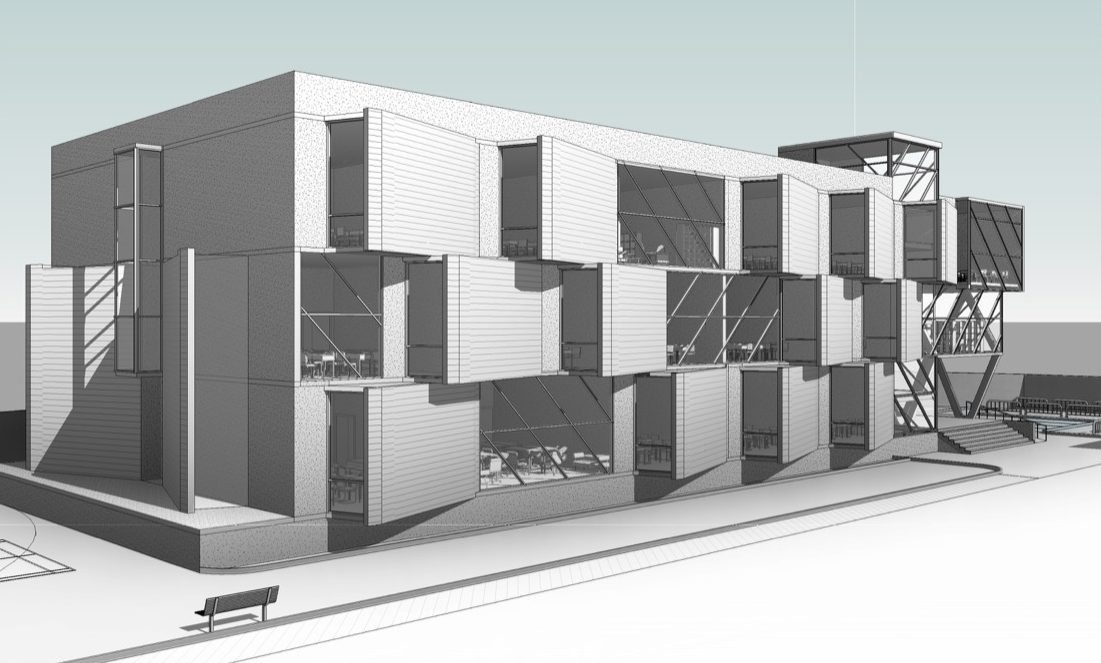
Traditional schools dwell with the idea of a purely functional space with a separate exterior serving solely for beautification.

Our design concept was to accommodate all the requirements of a primary school (within 5 levels including basement and terrace) but defer from the conventional add-on façade system. The exterior skin has slits cut open in each room. These openings face north so as to let the light in and keep the heat out. An opening in the roof runs light through all the floors of this narrow building. The larger spaces are stacked on one end of the building, visually balancing the numerous openings. This overlapping arrangement of vertical cuts not only binds the interior with the exterior of the building but also builds a unique façade. Thus the façade serves one with its design inside out.
More Photos


Project facts:
Category for project : Institutional
Name of the clients : Jindals
Stage Unbuilt
Location for project: Delhi Sonipat Highway
Built Up 4735 sq mts and Site Area 3804 sq mts
Text and Images: Design Consortium







