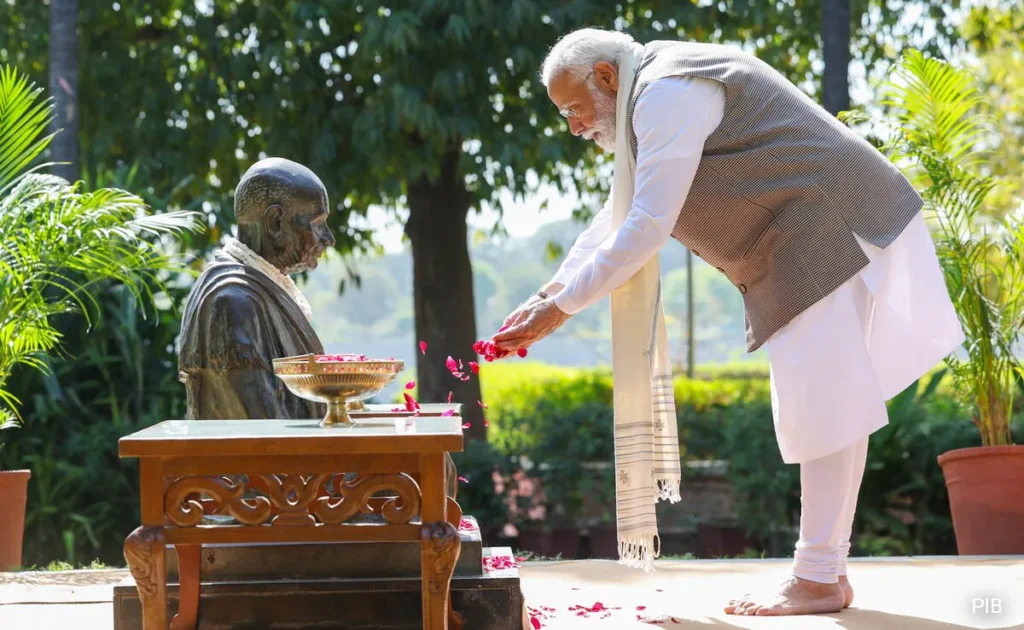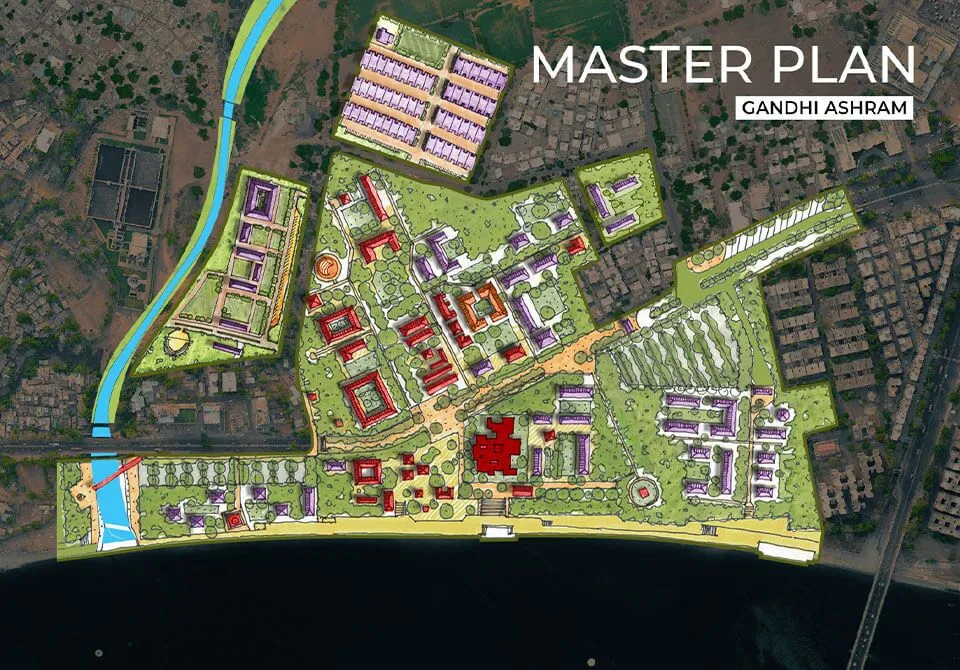“A nation that is not able to preserve its heritage, loses its future too. Bapu’s Sabarmati Ashram is the heritage of humanity not just the country.”
– Narendra Modi, Prime Minister of India

The Sabarmati Ashram Redevelopment Project, also known as the Gandhi Ashram Memorial and Precinct Development Project, has been in the pipeline since 2019. However, the state government issued a formal notification pertaining to the project only on March 5 this year. Marking the 94th anniversary of the Dandi March on March 12, 2024, Prime Minister, Narendra Modi inaugurated the redeveloped Kochrab Ashram and launched the Master plan of Rs 1,200 crore Gandhi Ashram Memorial in Ahmedabad, Gujarat. He recounted Gandhi Ji’s time in the Kochrab Ashram where Gandhiji stayed before shifting to Sabarmati and congratulated the citizens for the redevelopment of the significant project.
“The Sabarmati Ashram has become a pilgrimage of not only our freedom movement but also for developed India … Bapu’s Sabarmati Ashram is not only a historical heritage of our country but also of mankind. But, after independence, justice was not done with this heritage, also.”
– Narendra Modi, Prime Minister of India
“The governments after Independence had neither the idea nor the political will to conserve heritage.” – Narendra Modi, Prime Minister of India
Recalling the long neglect of the priceless heritage of Gandhi Ashram, the Prime Minister mentioned the shrinking of the area of the Ashram from 120-acres to 5-acres and said that out of 63 buildings, only 36 buildings remained with only 3 buildings open for the visitors. Acknowledging the cooperation of the Ashram dwellers in getting back the 55-acre land of the Ashram, he stated the intention of preserving all the buildings of the Ashram in their original form.

Under the master plan developed by Ahmedabad-based HCP Design, Planning and Management Pvt Ltd (HCPDPM), the existing 5-acres area of the Ashram will be expanded to 55-acres. 36 existing buildings shall undergo restoration, out of which, 20 buildings including ‘Hriday Kunj’, which served as Gandhi’s residence, will be conserved, 13 will undergo restoration, and 3 will be reproduced.
The masterplan includes new buildings to house administration facilities, visitor facilities like orientation center, interactive workshops on charkha spinning, handmade paper, cotton weaving and leatherwork and public utilities. The buildings will house interactive exhibits and activities to showcase aspects of Gandhiji’s life as well as the legacy of the Ashram. The Masterplan also envisages the creation of a library and archives building to preserve, protect and disseminate Gandhiji’s ideas. It will also create facilities for visiting scholars to use the Ashram’s library and archives. The project will also enable the creation of an interpretation center that can guide visitors with different expectations and in multiple languages, making their experience culturally and intellectually more stimulating and enriching.
“Today, when India is moving forward with the determination to develop, this shrine of Mahatma Gandhi is a great inspiration for all of us. Therefore, the development of Sabarmati Ashram and Kochrab Ashram is not just the development of historical places. It also strengthens our faith in the resolve and inspiration of a Viksit Bharat.”
– Narendra Modi, Prime Minister of India
Featured Image: ©HCP Design, Planning and Management Pvt Ltd, Ahmedabad



