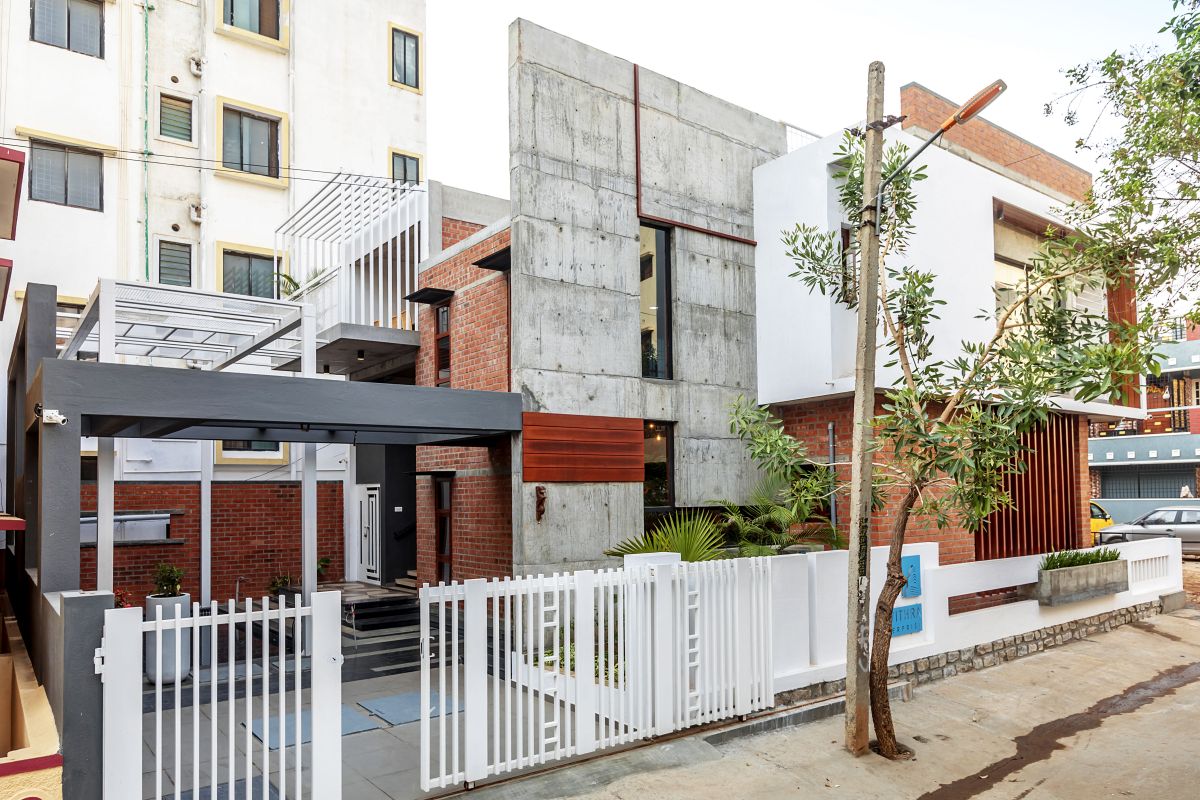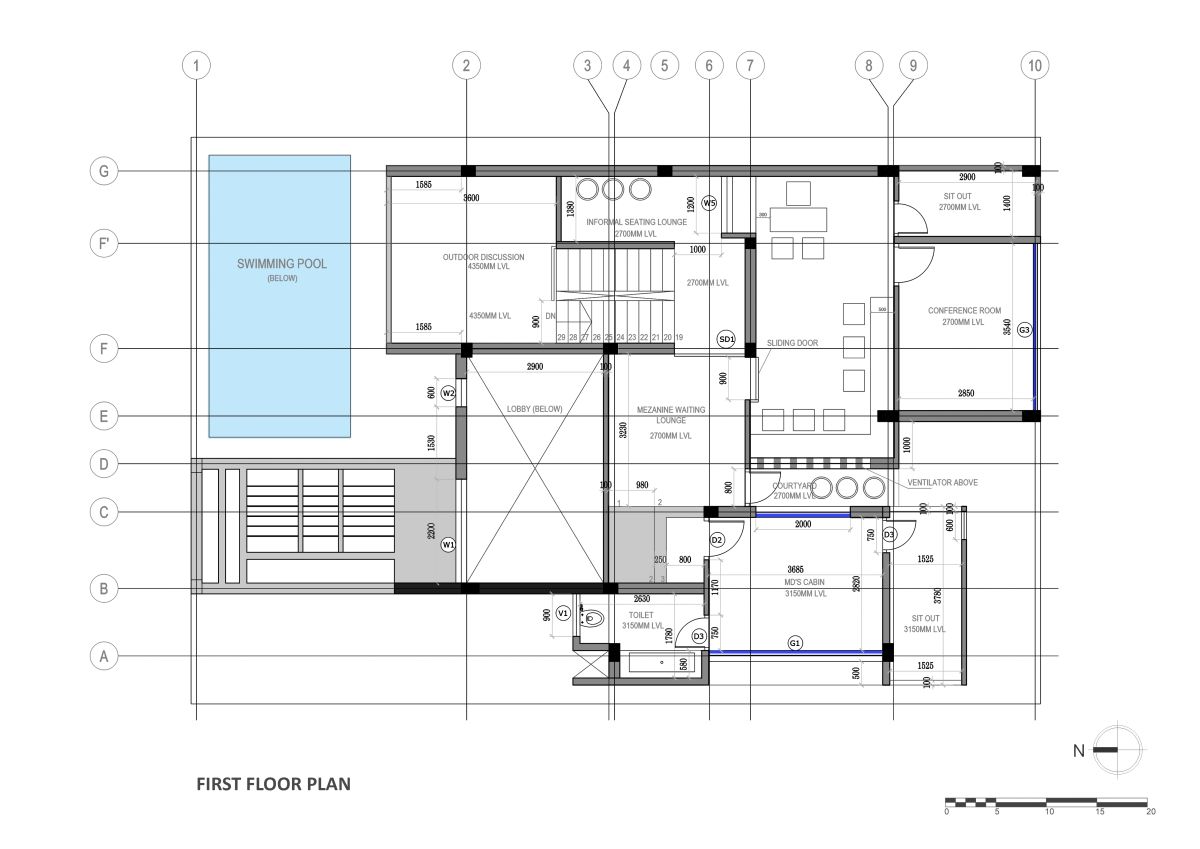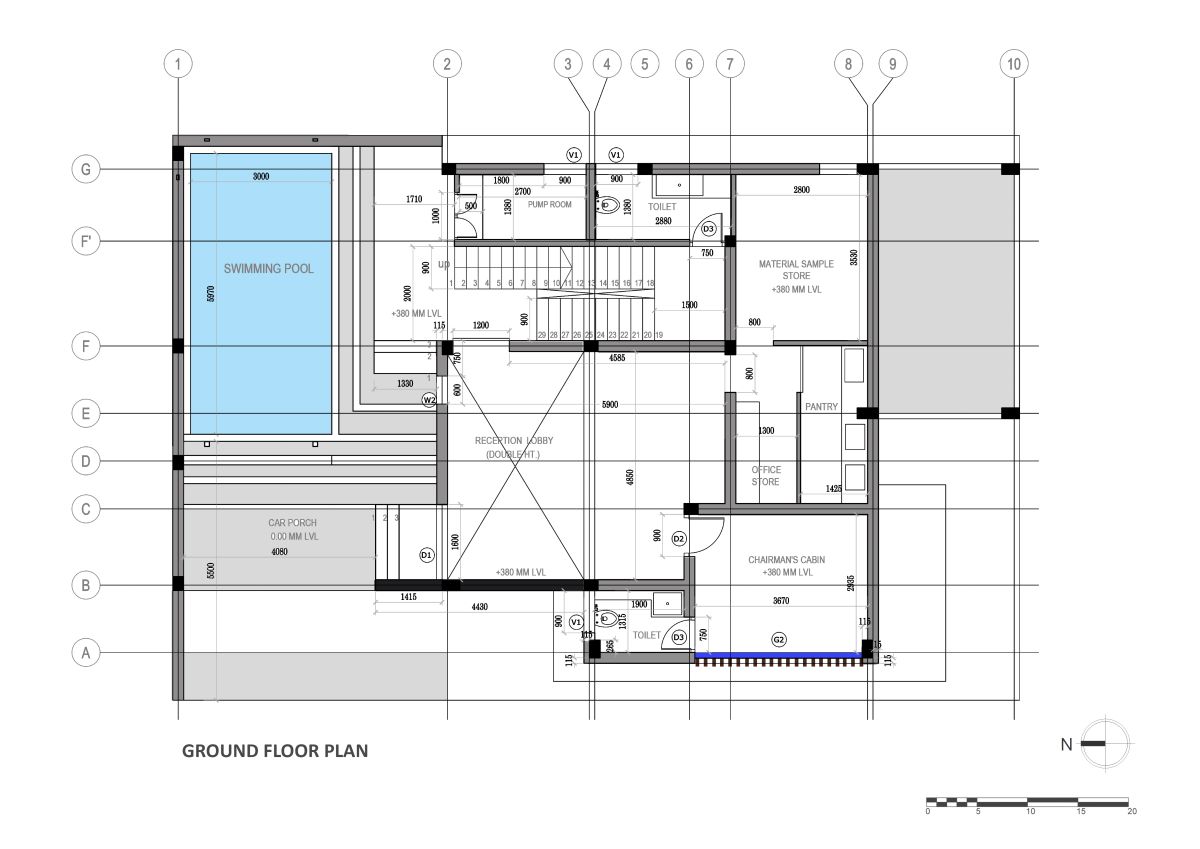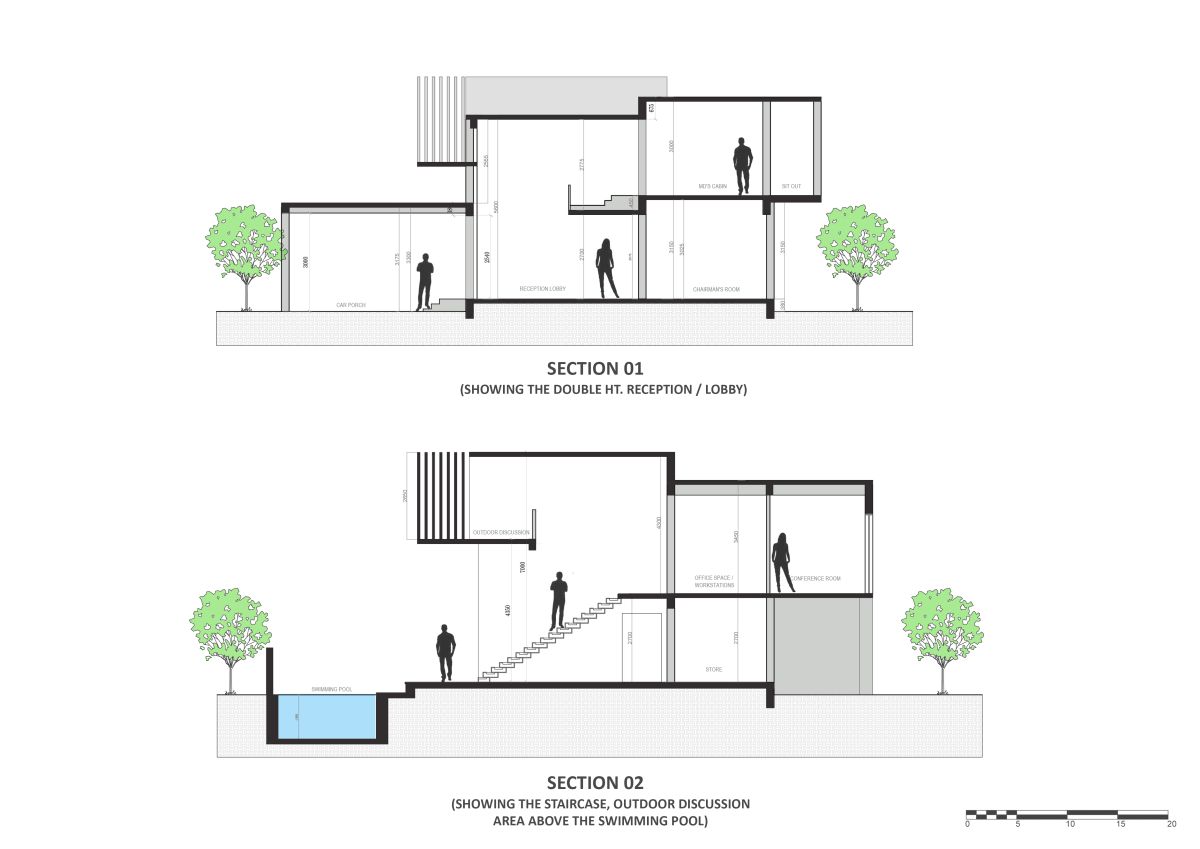The office space for Mr. Abhilash is built over a land measuring 2400 sft in a densely built residential area in Bangalore. The client a young developer, in his brief to ‘IN-GRID’ wanted a small yet an iconic office building. He also expressed his love for materials to be seen in its natural self.
The project presented us an opportunity to apply and test some new ideas in space, technique and material. Brick, concrete and wood in its exposed state forms the core components of the design.
The office space comprises of a reception area and a double height waiting lobby in the ground floor which connects to the chairman’s room. The office also has a small pool in the Northeast quadrant on the ground floor for the client to relax during the evenings. The exposed brick forms the walls in the double-height lobby and the chairman’s room, an exposed concrete feature wall with strip glazing in the lobby opens up the view to the outside.
A cantilevered exposed concrete staircase leads us to the first floor where we have an informal waiting lounge with a double-height wall that displays the construction tools, and a seater made out of a single wooden log. The first floor also has the MD’s cabin, workstations, a conference room, along with a waiting space that overlooks the reception below. A small strip of landscaped space with a skylight divides the MD’s cabin and the workstations. This open space effects a reinterpretation of a courtyard on a small urban plot. The conference room has a custom made a table that continues on to the wall forming a m.s laser-cut earth mover.
The design allows the spaces to visually connect to each other across various levels.
The staircase further connects us to an informal discussion area that overlooks the swimming pool below. The pool has a double-height pergola partially covered with polycarbonate sheets.
Drawings –
Project Facts –
Project name: Pavithra Enterprise, Office Building
Architect’s Firm: IN-GRID
Project location: Bangalore
Completion Year: 2019
Gross Built Area: 3800 sft.
Lead Architects: Deepika Poovappa, Ashok Kumar M
Structural Consultant: Metis Structures
Client: Mr. Abhilash, MD, Pavithra Enterprise































