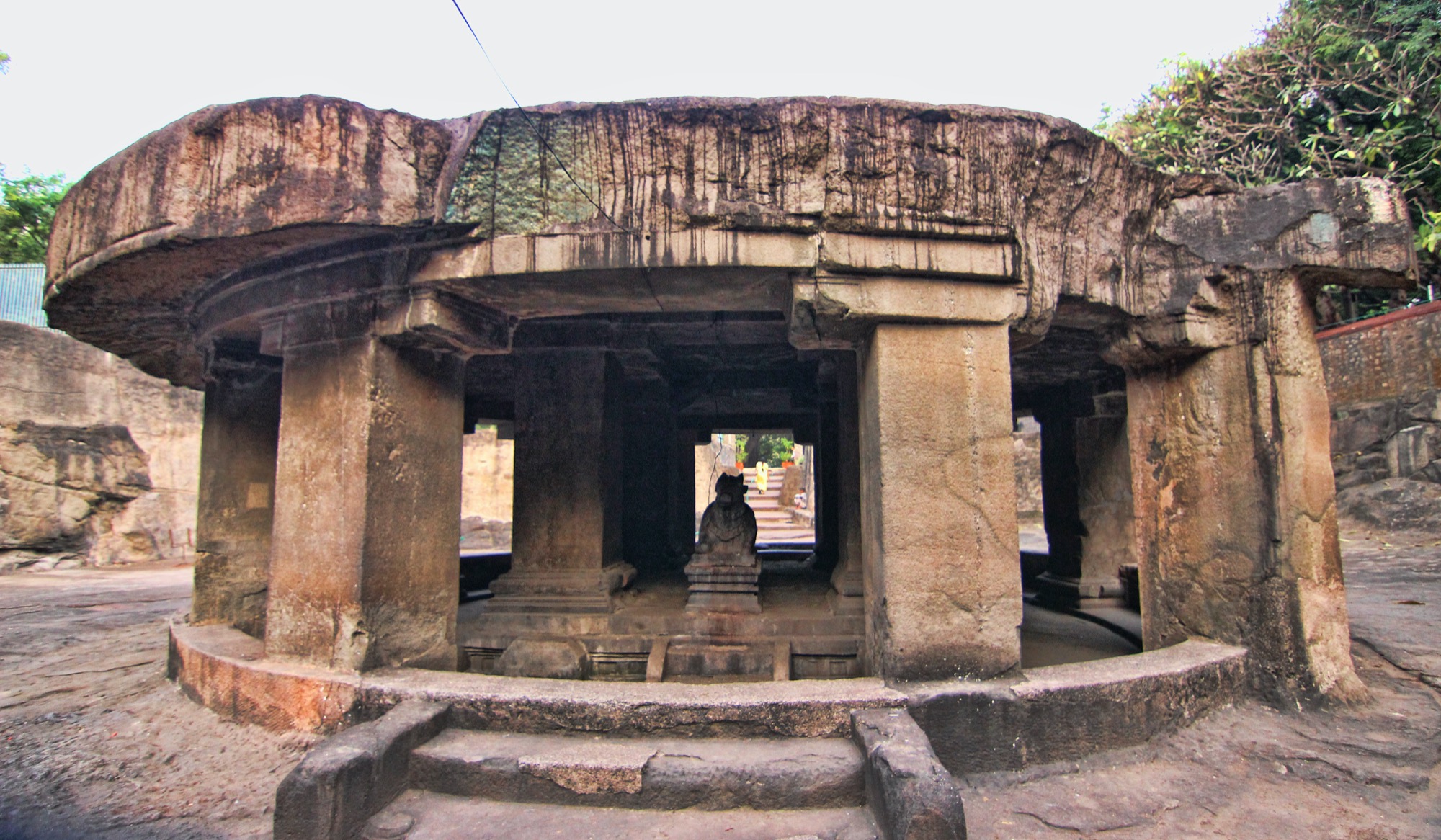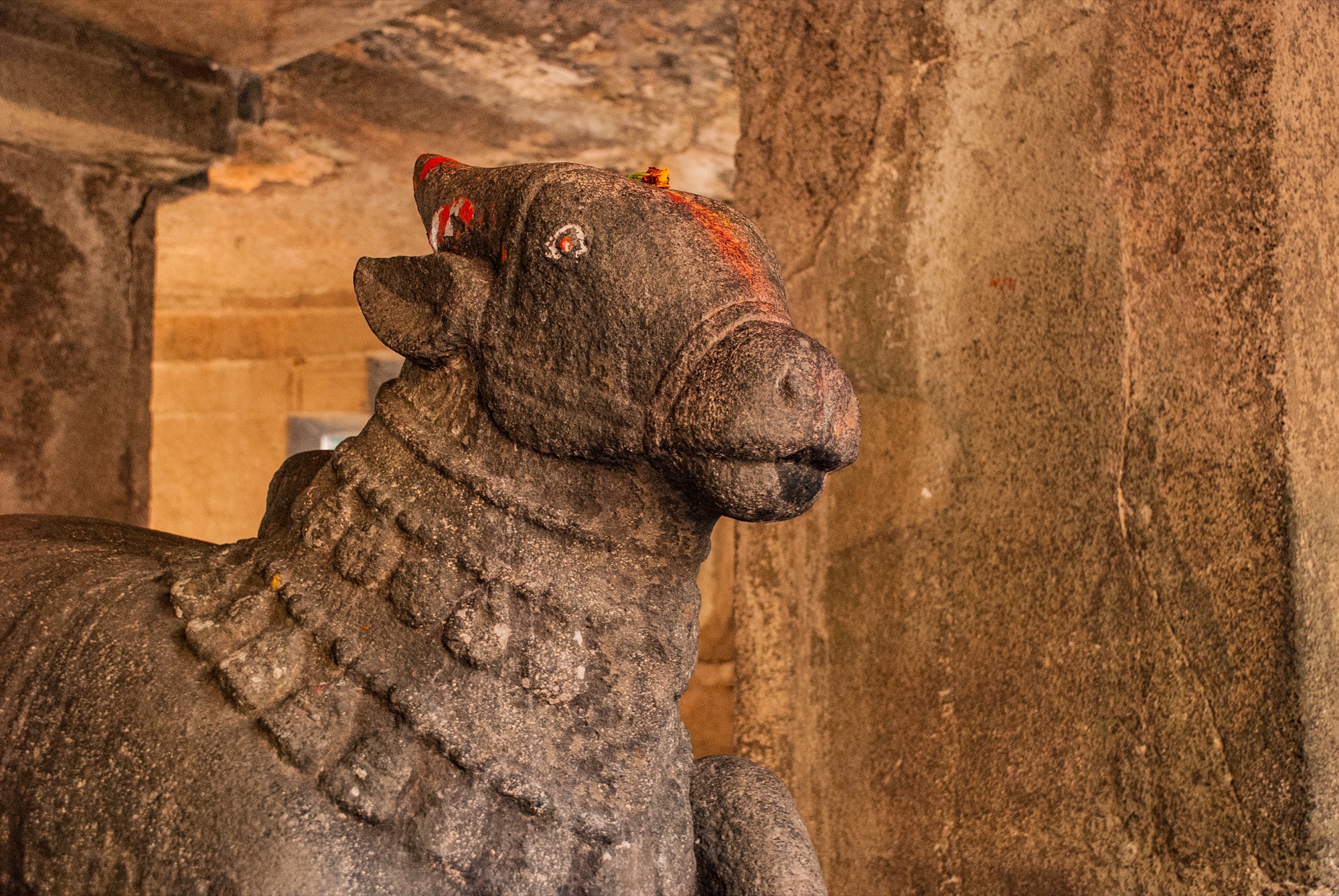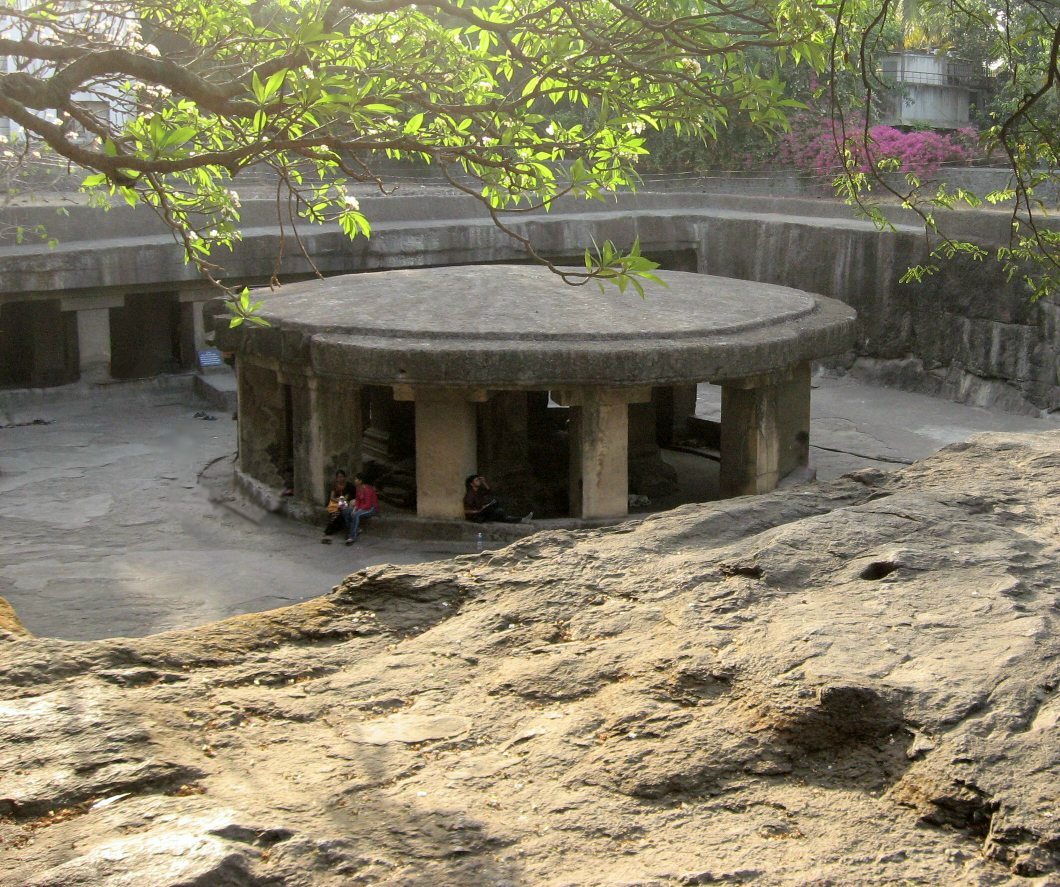
It could have been a meetup in any of the popular Pune Deccan hangouts, but knowing well the friend I was to meet, I suggested to her that we meet at the “God of the Underground”, I could hear her laughter at the other end of the call. You walk from the busy Jangli Maharaj Road road up a few steps onto a straight path that is shaded by an old banyan tree and after walking a 50 odd metres, descend a flight of steps into a rectangular rock-cut court, three sides of which are enclosed in vertical basalt and the fourth side being that of the rock cut caves. The piece-de resistance being at the centre of this court, the free-standing circular rock cut flat-roofed vahana mandapa, where a stately Nandi facing the caves announces the main deity as Shiva (This Nandi expert’s say is not the original one, which would have been huge!).
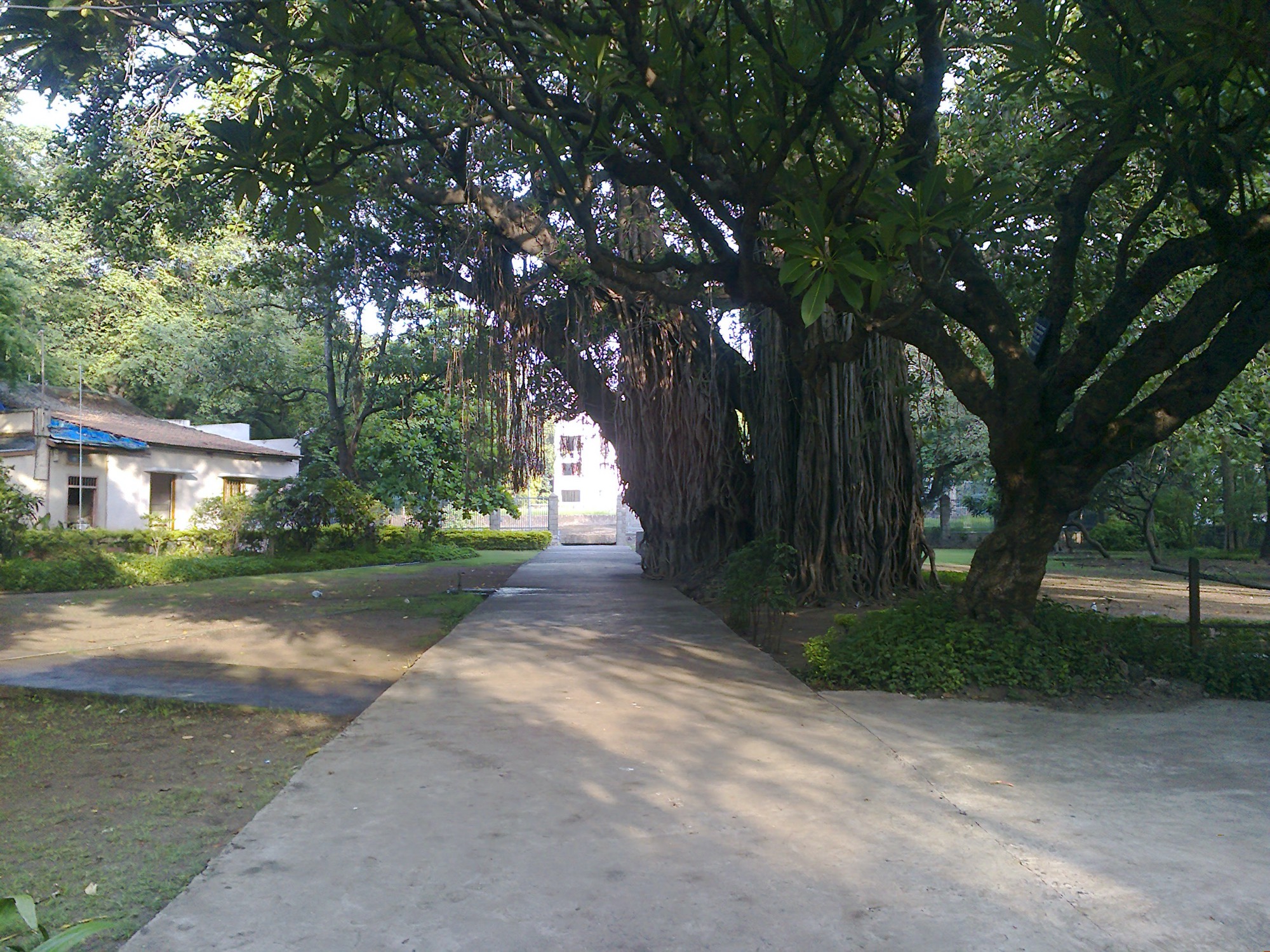
This uber cool place, known as the Pataleshwar Caves (also known as “Bhuyaratil Mahadev” literally meaning Mahadev in the dungeon), is one of the first monuments of Pune and has been a popular hangout for a good 1300. Built during the reign of the Rashtrakutas, the Pataleshwar caves with its free standing circular vahana mandapa predates and is also a precursor to the magnificent cave 16, monolithic rock cut temple complex of Kailasa at the UNESCO World Heritage site of Ellora.
I had arrived early for the meetup and I had time to kill. It was late morning, there were a few people milling around, I guess regulars who quite rightly decide to spend their leisure time at a place like this than some noisy road side. An apartment complex, ironically named ‘Silver Splendour’ oblivious to its privileged setting overlooked the site and I wondered how it must be to wake up to this wondrous site everyday.
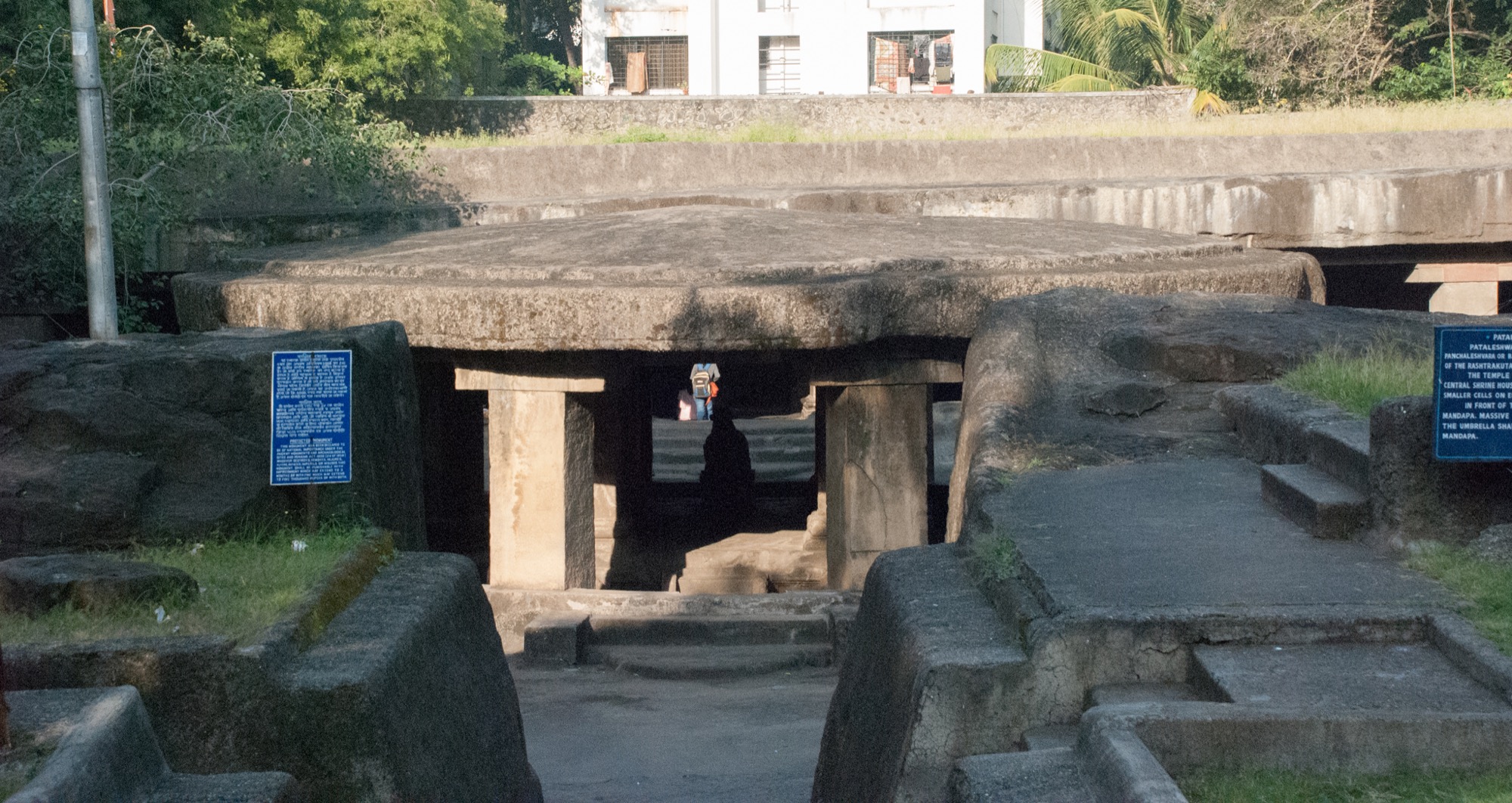
As you looked around, you would notice a second Nandi in the open at the left end facing the caves, with an exposed rock face as the backdrop acing its ‘natural setting’. Taking off your shoes, entering the cave, you are struck by the cool, calm interiors turn to you right, the wall has an intricate floral design at the bottom, but appears unfinished, look closely, you can see the outline of a figure, clearly the first step at which this masterpiece was abandoned, the reasons for which perhaps were a political de-stabilisation in the region that led to abandonment of the cave. The chiseled-out interior is organized around perfectly carved straight line column volumes, contains three sanctums, of which the main sanctum houses a Shivalinga. When you circumambulate, you really see the unfinished aspects of the cave temple. As you step out, your senses by now accustomed to the interiors are burnt by the bright light and the heat.
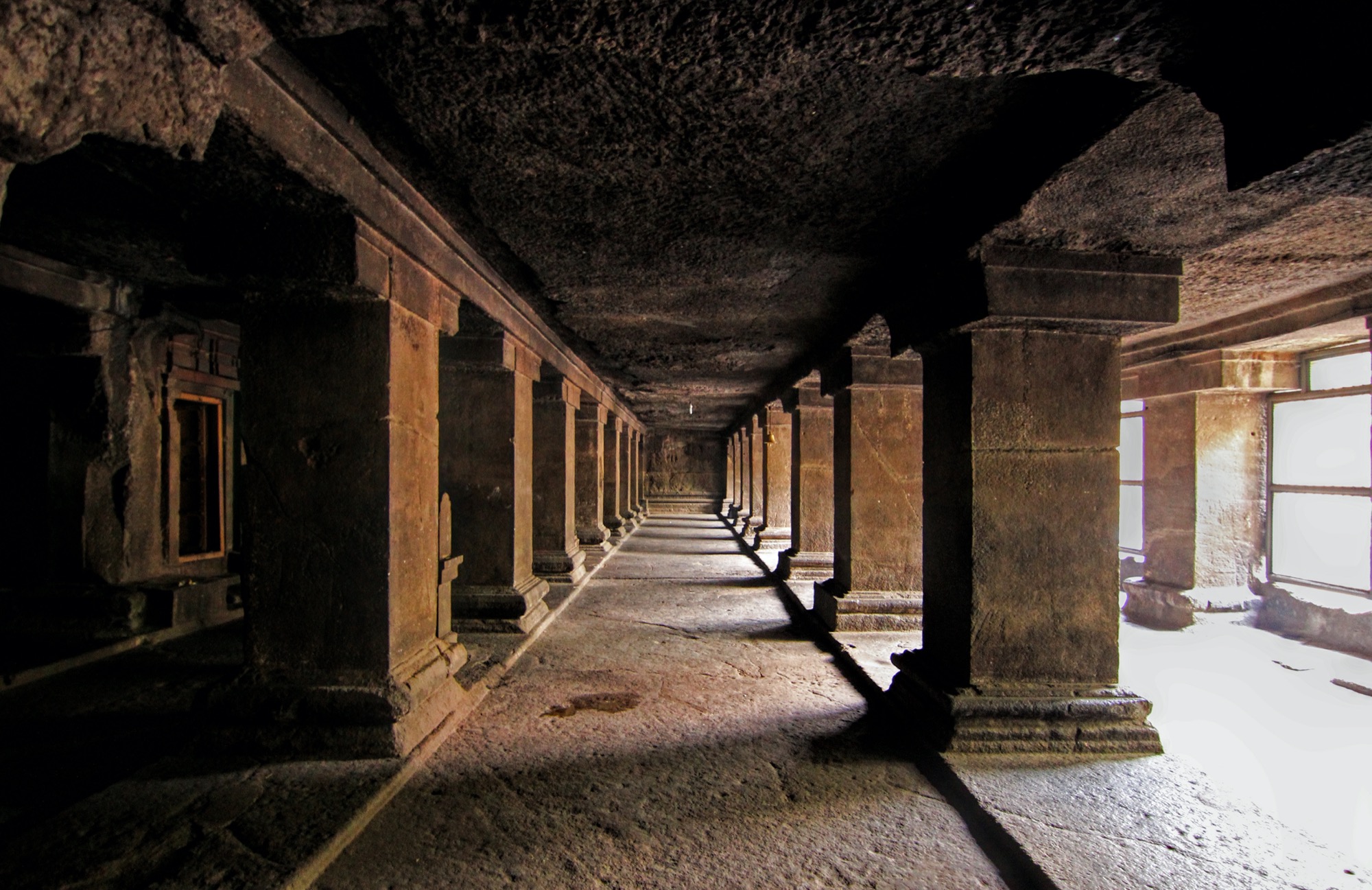
Now for a bit of exploration on the outside. I have been intrigued by ancient water systems and was wondering how this complex may have collected its own. In virtually all of the ancient rock-cut cave sites in Western Maharashtra and I am sure elsewhere in the country and even the world with a little bit of looking around you are most likely to find a ‘rock-hewn’ water collection system –a network of slight rock-cut channels that collect rainwater from quite a wide catchment and bring them to a rock-cut tank or system of tanks, many of them within caves. Pataleshwar was no exception and very soon I could make out a couple of channels going towards what seemed like a subterranean tank covered with an RCC slab and two grilled openings. I peeked in and could see the water reflecting the sparse sunlight that fell through. We were well into a delayed monsoon, however, the tank still had water and there was a pump installed there from where the ASI seemed to be pumping water out for use.
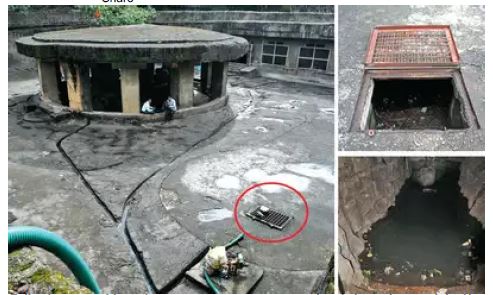
While I was reading up on Pataleshwar, I couldn’t come across any documentation or mention of the tank, until I came across a rather interesting piece in the Pune Mirror dated October 2016, wherein a heritage activist raised the issue of an open tank being covered insensitively and asked for restoring the same to its original condition. The ASI is quoted saying that this tank was indeed open a decade or two back but was closed after a person fell in and that they were hoping to reopen the cistern on receipt of orders from their superiors. It seemed like nothing had moved in three years since.
My friend joined me, I was carrying some South Indian filter coffee in a thermos and steel glasses, we discussed seated comfortably on bare rock with coffee, amongst other things the charms of the God of the Underground and his rainwater harvesting system that was in use since roughly 8th century AD!

