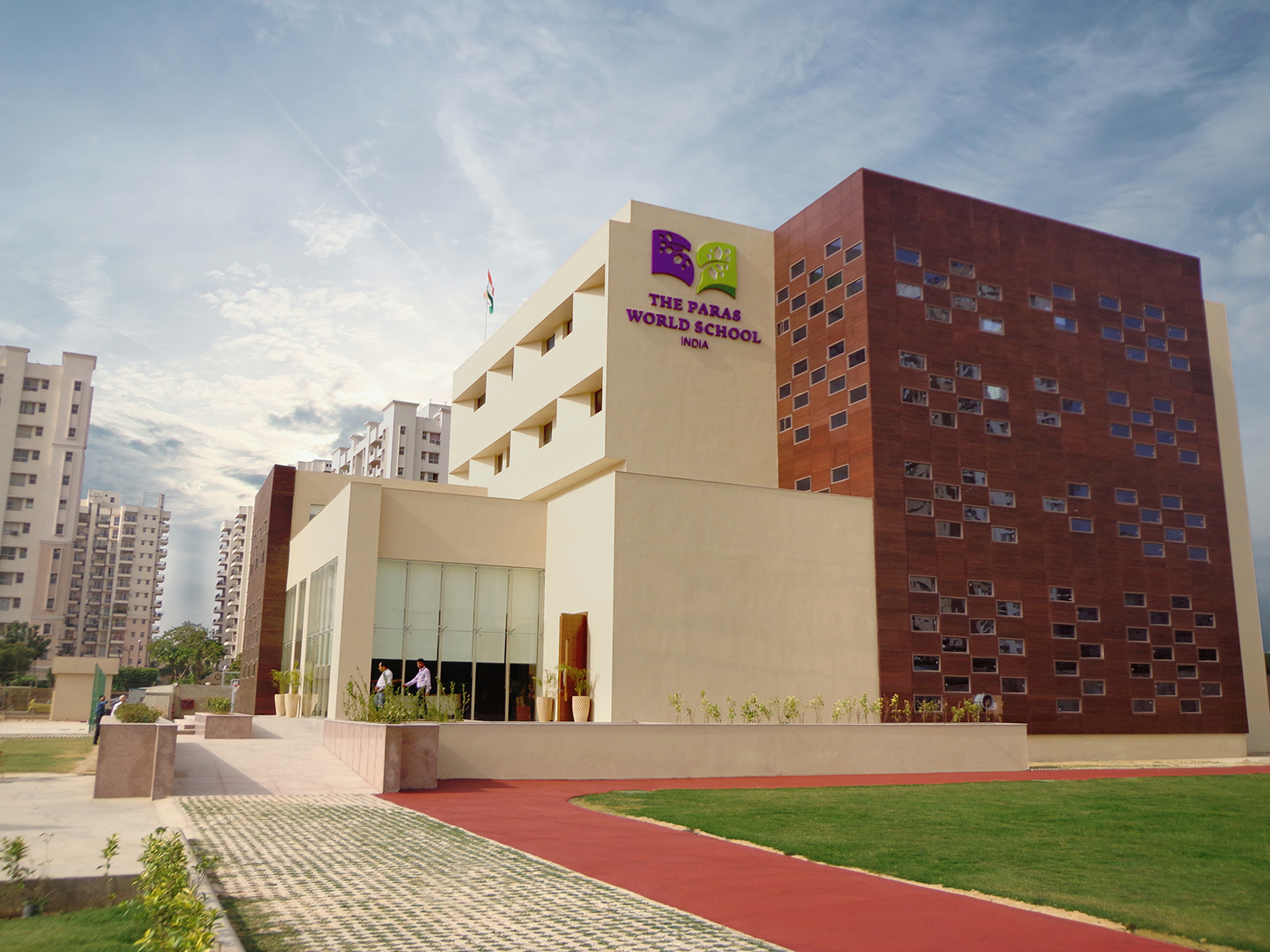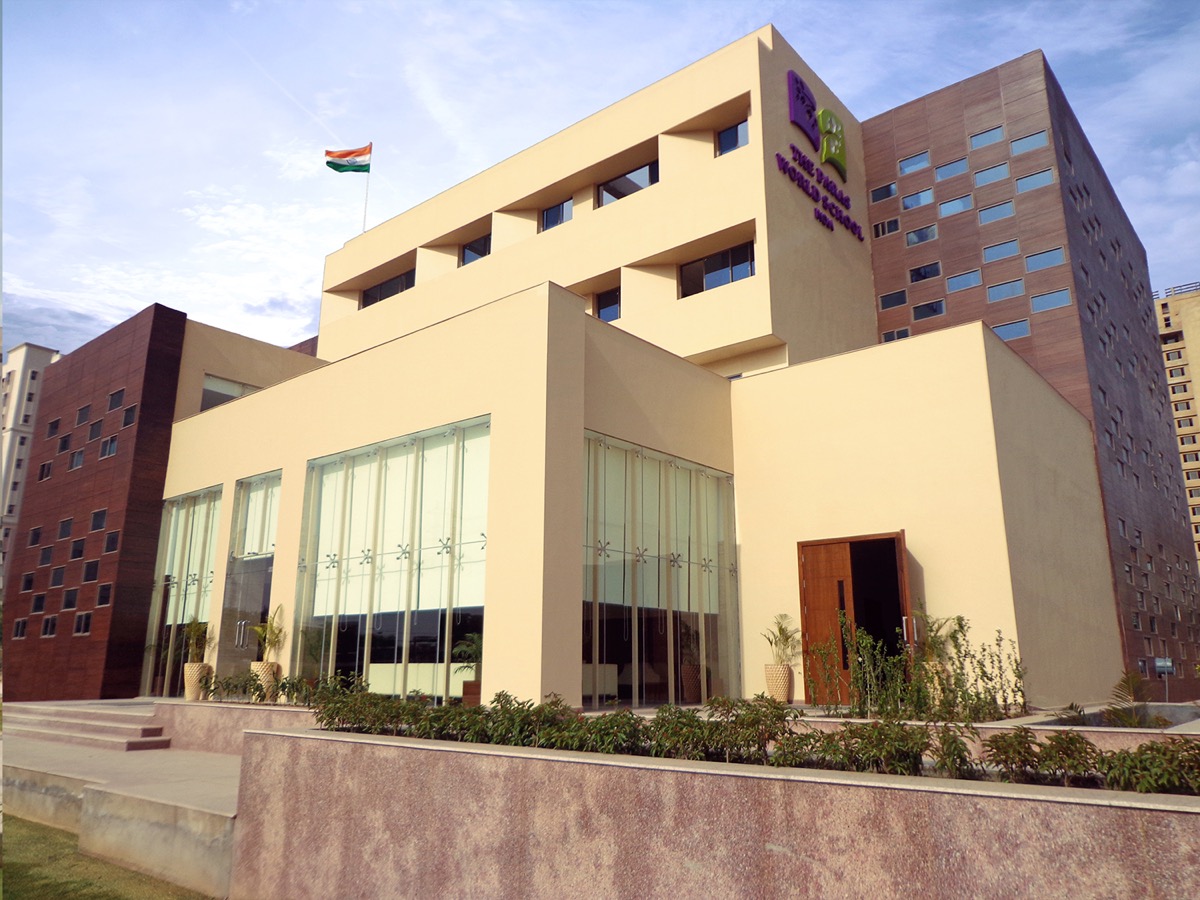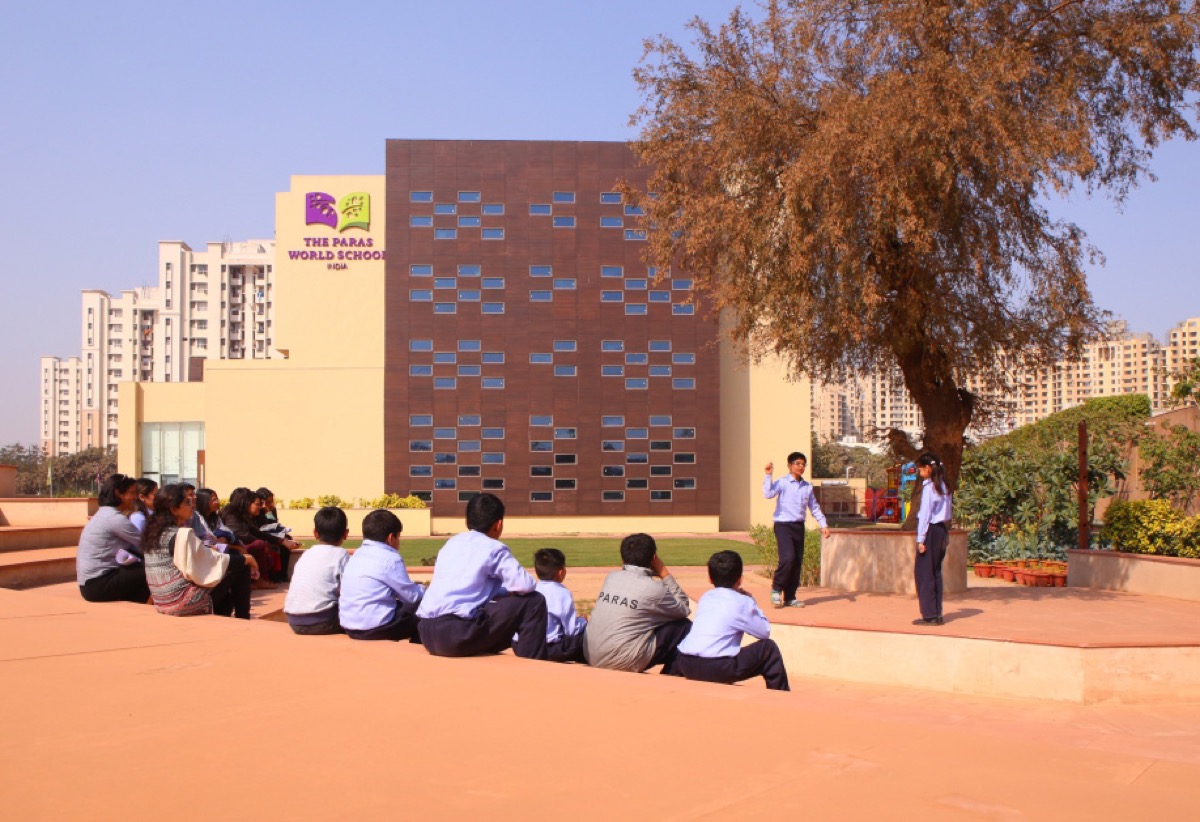Location: Gurgaon
Site Area: 1.77 Acres
BuiltUp Area: 85,000 Sq. Ft.
Client: Aspire Buildtech Pvt. Ltd.
Team: Abhishek Bij, Balkishan Sharma, Sugandha

The engagement to design an educational environment for the young and impressionable was extremely high on responsibility. PWS is a complex model, which shall ensure comprehensive intellectual and physical development. The school not only provides a safe, comfortable and playful indoor and outdoor environment, it also imparts knowledge by virtue of architectural elements. For example, the facade planning and detail respect to climatic orientations. Similarly, the primary circulation within the premise is via sloping slabs. In addition to the indoor spaces, an elaborate sports academy is planned for the campus.


More Pictures









