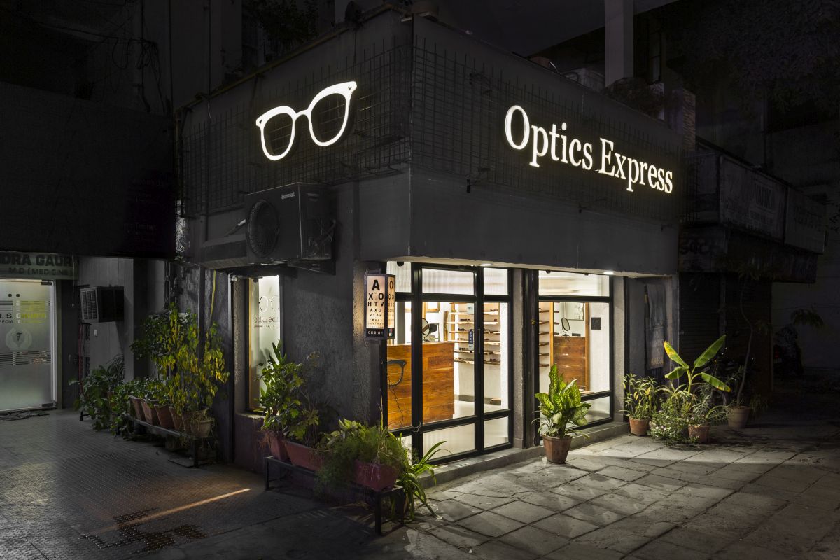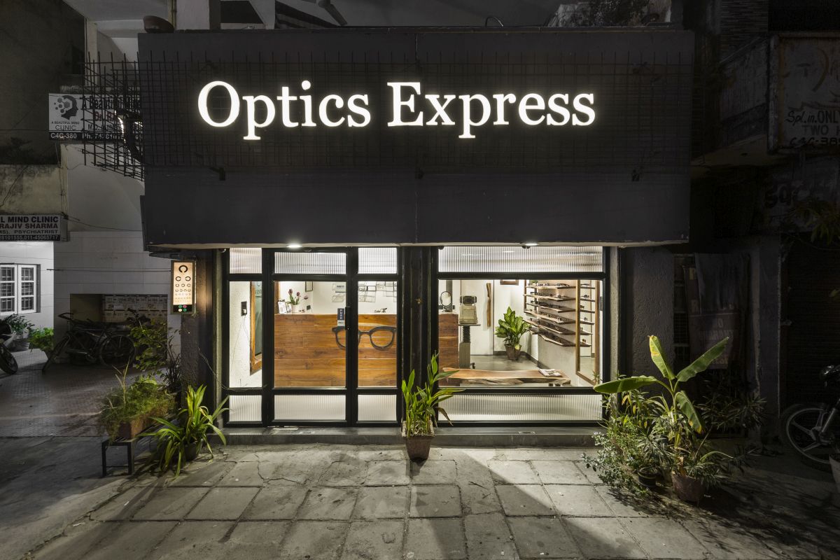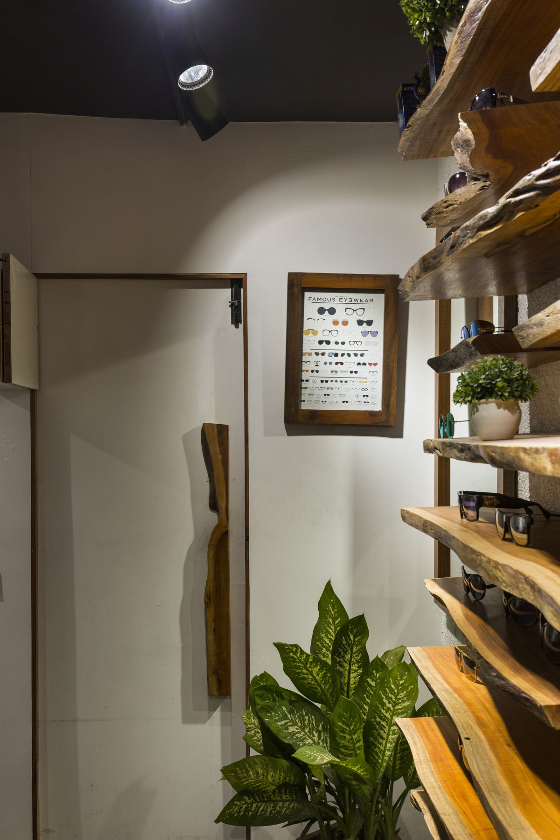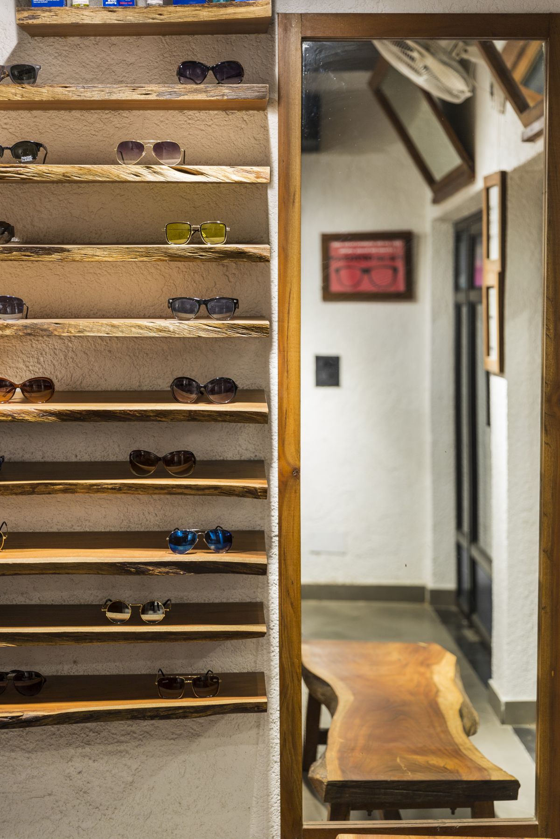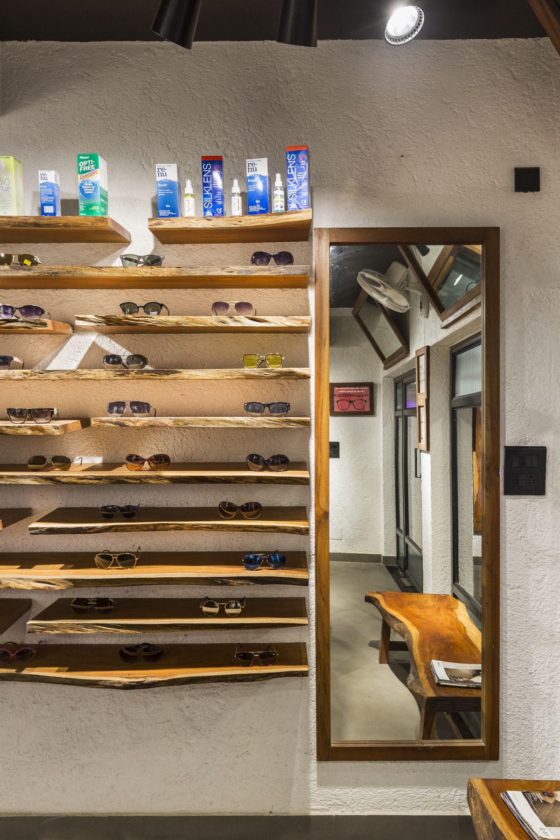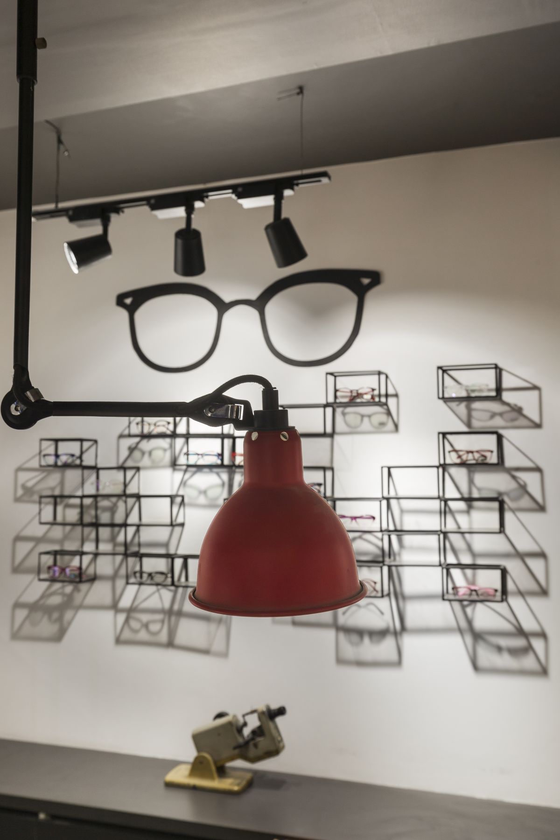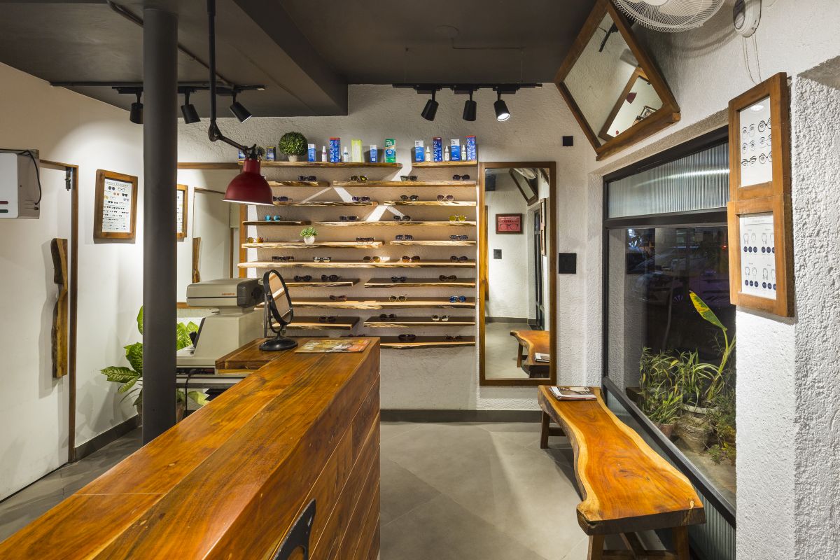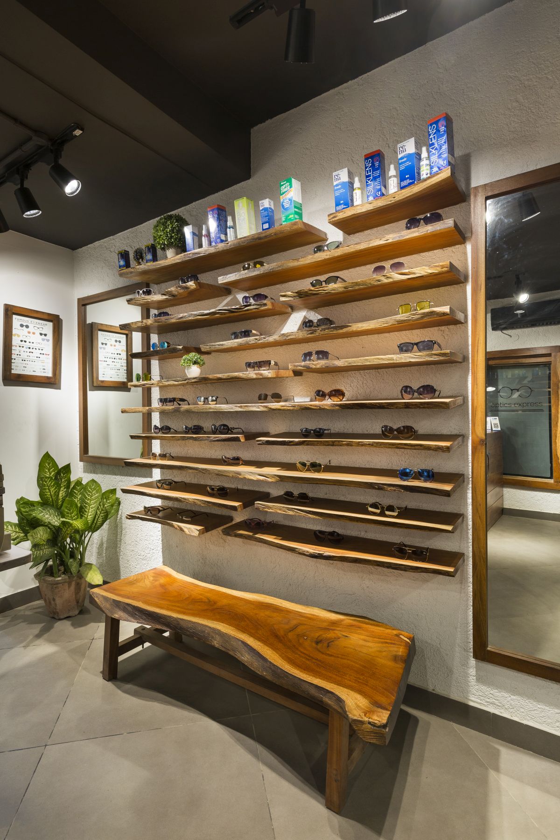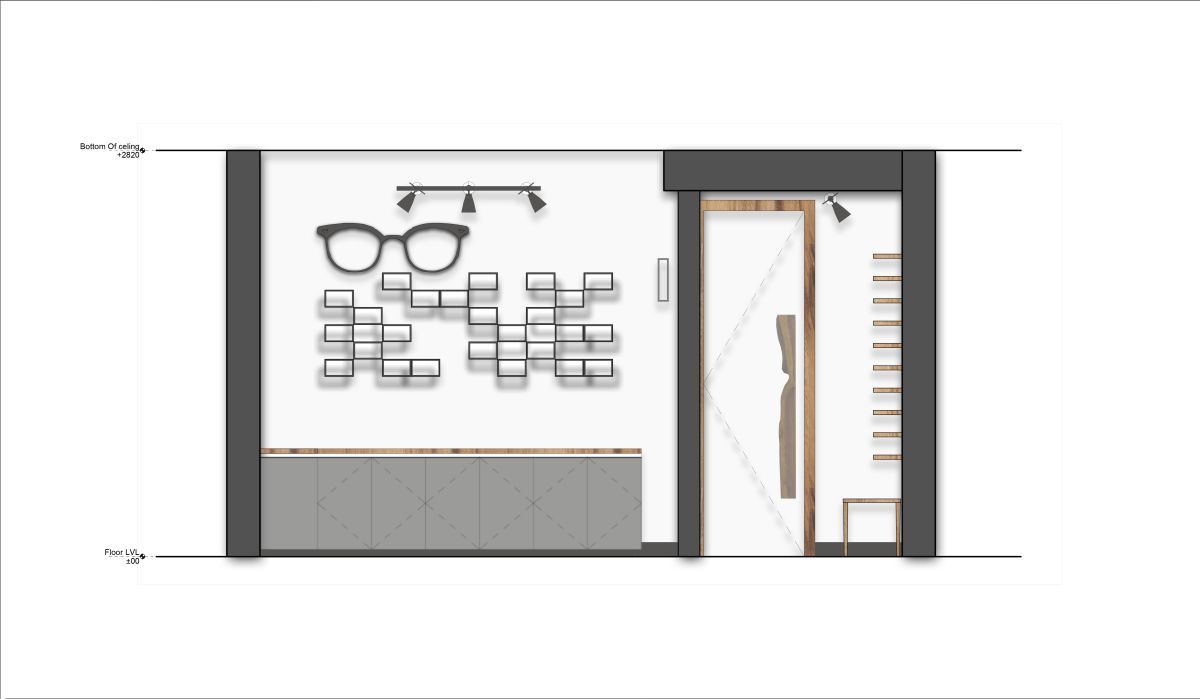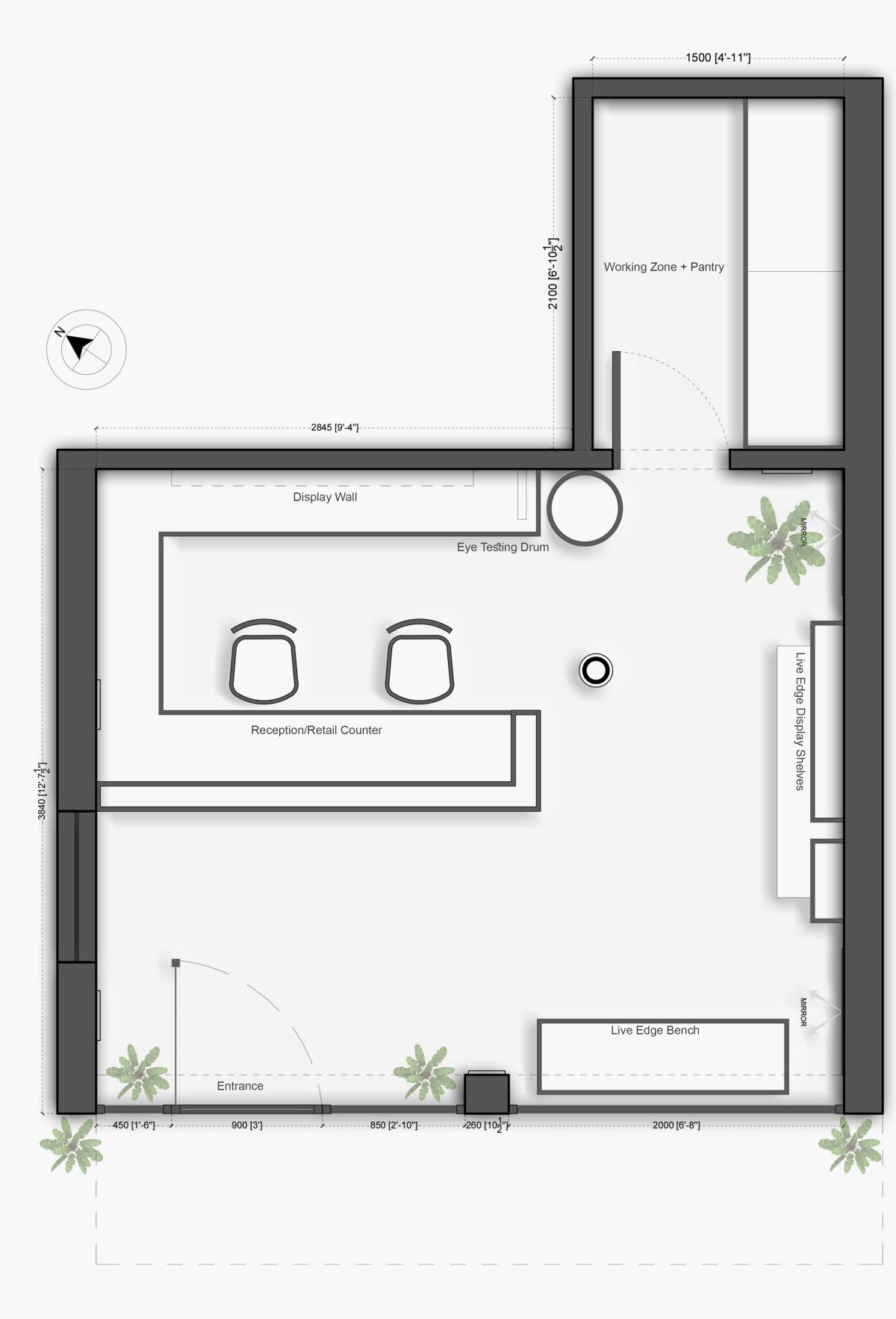The ‘Optics Express’ is an adaptive project that has been conceptualized on the progressive composition of different elements and contrasting materiality.
It is a marriage of customized optical objects removed from their original context and then combined with a purposeful concept to result in an art like installation gallery with a bold and minimal ideology. The clients need was to symbolize their own brand with more unique and architectural identity, in addition to being a special retail for eyewear. The resulting product was an artistically crafted representation of art in the optics world.
Located in the district market of Janakpuri, Delhi. The idea was to redefine the identity of the 250 sq. Ft. store, which has been conceptualized around the requirement of displaying glasses in an unusual & exciting way and to maximize the sale via design. The challenge was to make a store with a small footprint stand out from the rest of the retail stores.
The major challenge of the project was the limited space along with a very limited budget. Therefore, the store planning has been done in a manner so as to maximize the available floor space. To achieve that, no other furniture has been kept on the floor for maximum circulation browsing space, which at the same time makes the space look clutter free.
The primary display unit are the cantilevered solid wood acacia shelves which have been strategically lifted up from the floor and hung up on the wall to break away from the mundane bulky floor and wall display units, thereby also giving a unique browsing experience to the customers.
The custom designed, locally sourced shelves with a handcrafted live edge add to the textural palette of the design. Furthermore, to enhance the experience the customers are greeted by a sculptural metal display unit art on the wall creating an interesting shadow effect. The entire space has been imbued with earthy textures and warm color palette. Large mirrors along with artwork frames made out of reclaimed wood uplift the mood further by making the space look larger and quirkier.
The solid bar signage framework helps identifying the store from a distance and hence imparting unique identity to the store. The slate color on the façade gives the young character to the overall façade. The clear glass on the façade helps natural light and generates curiosity amongst the passersby to visit inside.
Drawings –
Project Facts –
Optics Express – Janakpuri, Delhi
Area – 250 sqft
Photographer – Rohan Dayal
Project Type – Refurbishment

