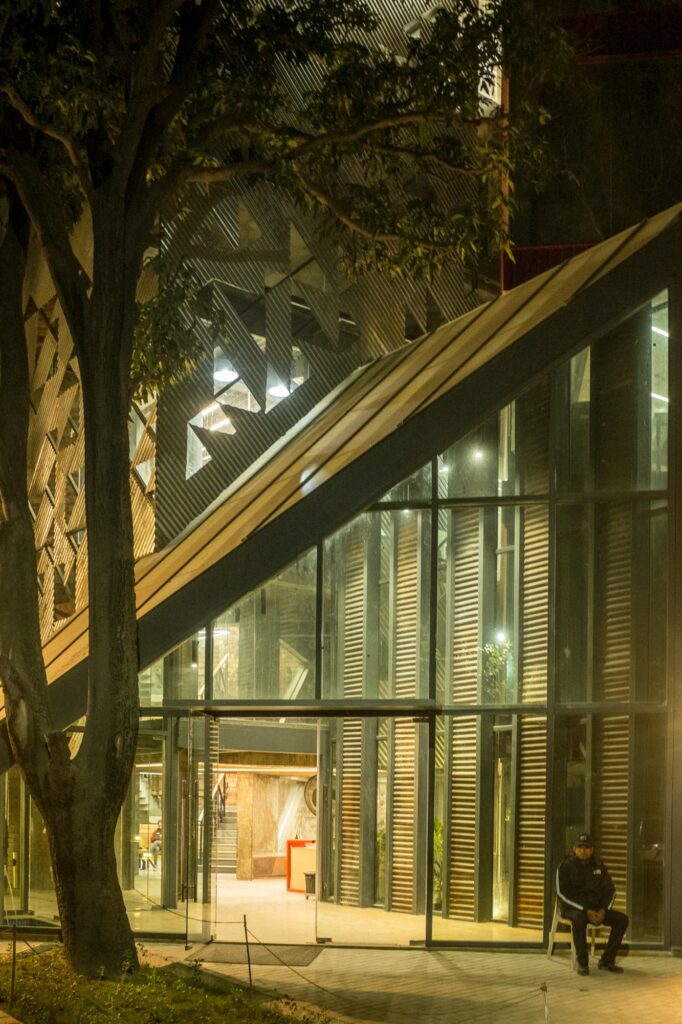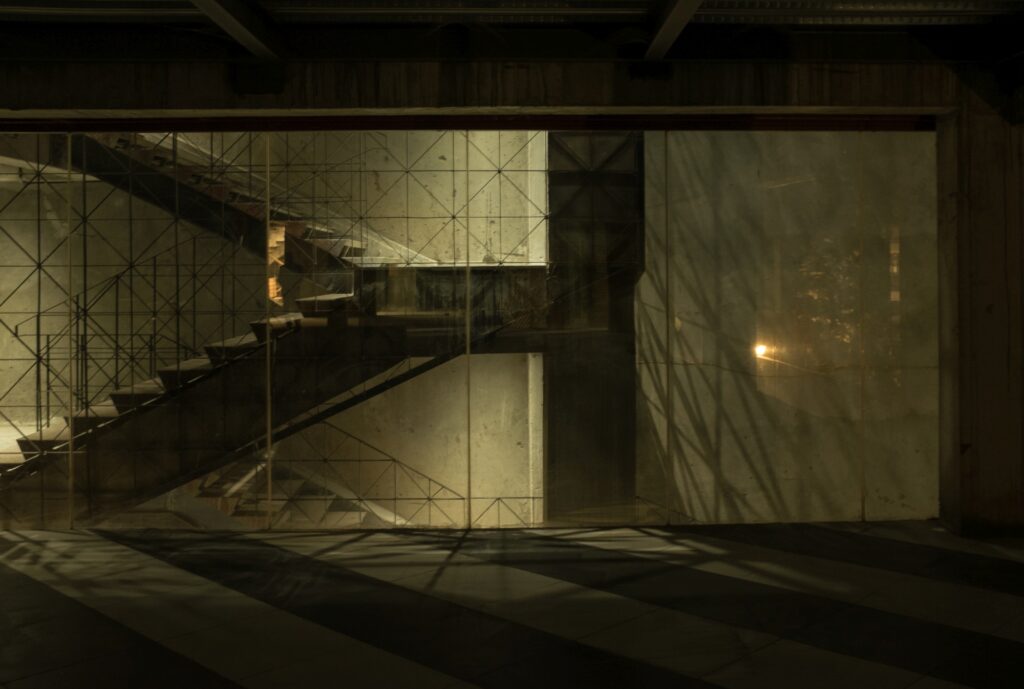
The architecture is generated by layering two distinct orientations—that of the Site and its surrounding Roads and the existing suburban Railway line that adjoins the site. The layering is multi-scalar, operating, firstly, in how the overall spaces and form of the building are articulated, including its external landscaped areas. It is most powerfully expressed in the pyramidal form of the entrance area, which is a meeting point for the two orientations the building responds to. Yet, the same layering is also articulated through the textural Rhythms of the perforated screen that envelopes the main lobby stack as well as the structural system that undergirds the glazing. Finally, the idea of layering is carried through to even details such as the flooring and lighting systems, which are not laid orthogonal to the wall but rather at the same angle the site makes with the railway.
The project approaches sustainability through both active and passive means.




In its active sense, the architecture’s material realization employs the mode of salvage from and Reclamation of the existing shed that stood at the site. One wall of the shed Remains as a fragment that testifies to the memory of its existence. Yet, the design does not end there. Each piece of material in this older structure has not left the site.
Its bricks, broken into bats, now comprise the base of the foundation; the structural girders have been incorporated into the new building; and the corrugated Roof finds new life both within the interiors of the entrance and the screen wall around the building’s north-east corner.
In this sense, rather than consuming energy and generating emissions, what would otherwise be deemed waste is strategically deployed to create a distinctive architectural expression.
The glass surface employed provides the inhabitants with a seamless experience between the interiors and the outside. While the interiors are well lit, the light is glare-free; to the north and east, the structure is shaded abundantly by large trees, while to the west, the glass surface is fully shaded by the fire escape and the edge of the neighboring building. The use of glass also ensures transparency between various interior spaces, including how the basement is lit by its adjacent landscaped courts. The vertical core is designed to perform as a community space, wherein the main staircase is interspersed with various kinds of seating areas.






The Reclamation-based approach of the project is also done in a manner that nearly eliminates all redundant cladding. This not only minimizes the introduction of additional processes and materials but also makes the building speak profoundly to the spirit of the industrial estate and the neighborhood it stands in.
Through many such conscious design decisions, this architecture generates not just an aesthetic for its own sake but also responds positively to its urban context while also celebrating the very ideas of Reducing waste, energy consumption, and Recycling existing Resources through both its process and expression.















Project Details
Year Built: 2022
Site Area: 650 sqm
Carpet area: 2450 sqm
Photography: Saptarshi Sanyal











