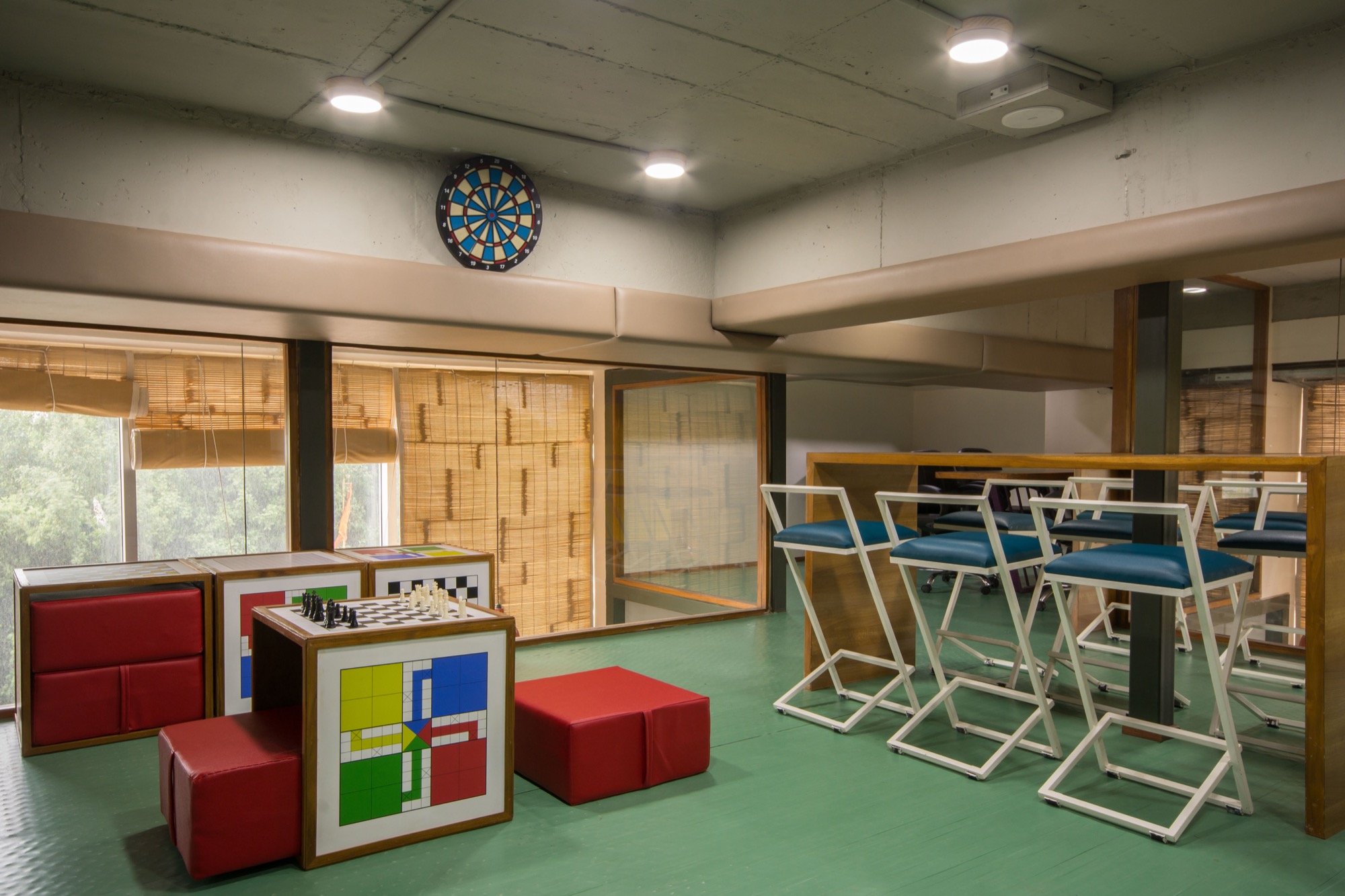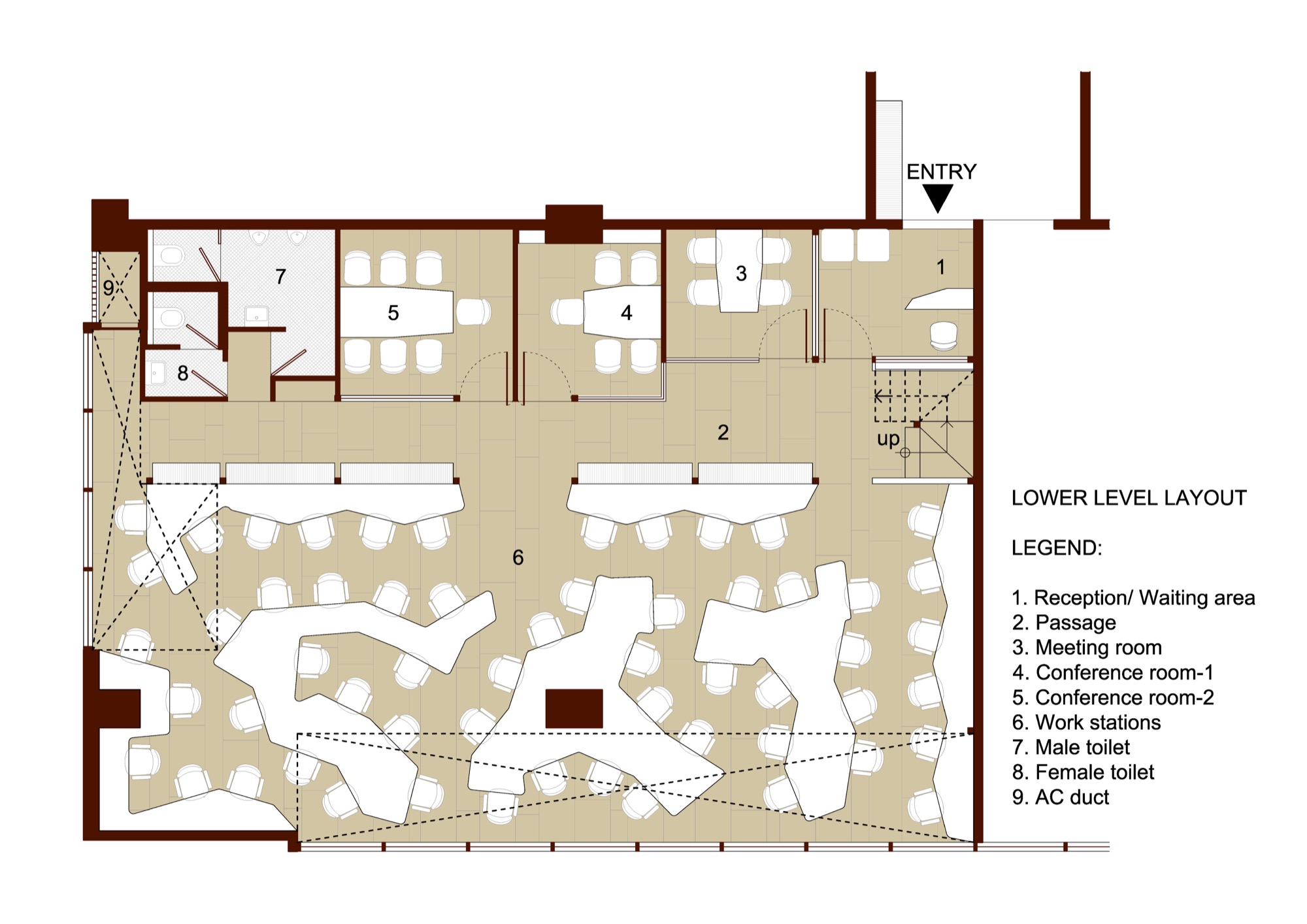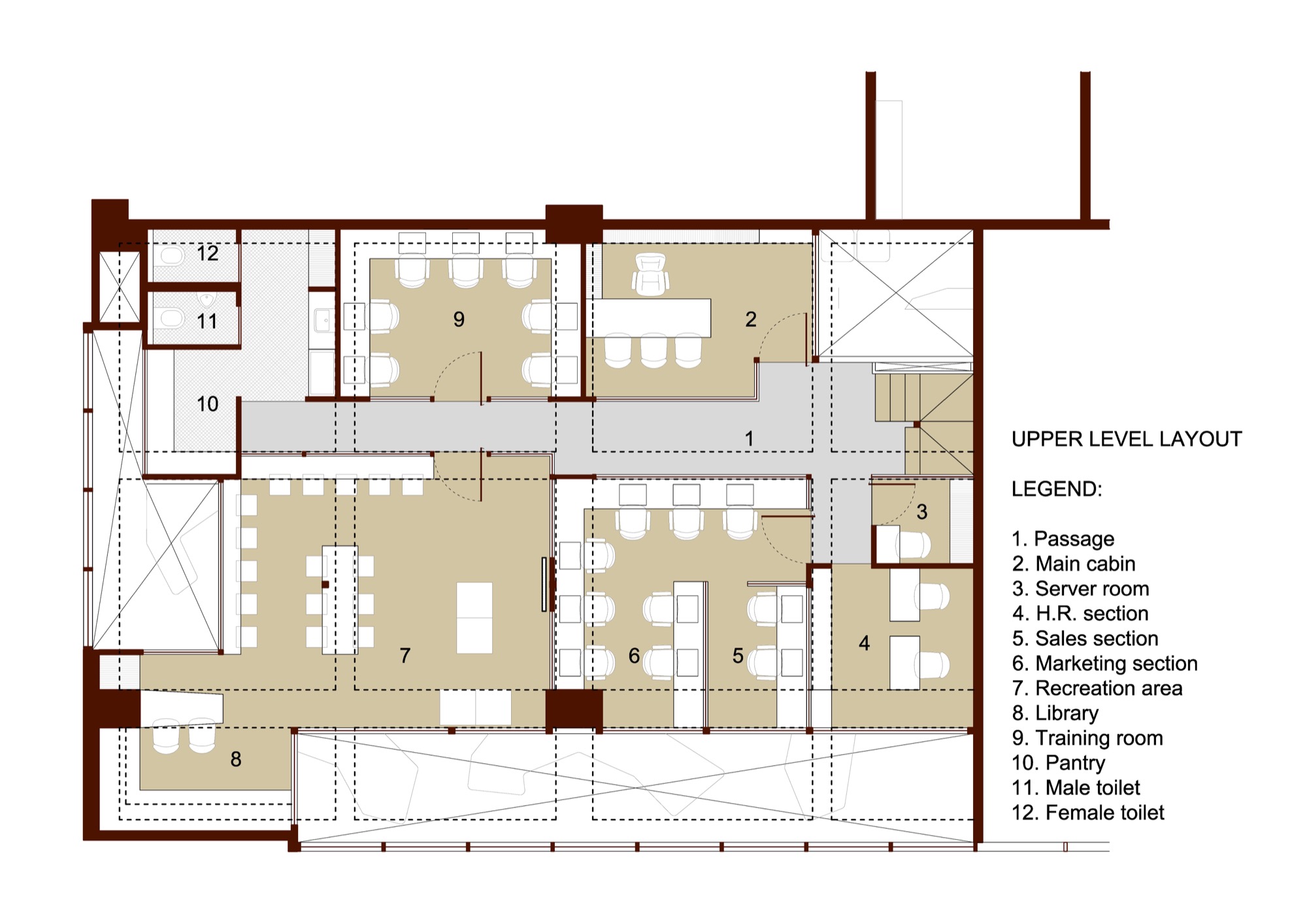 Let’s Nurture is an IT firm working nationally and Internationally. The submitted project is of an office based in Ahmedabad, designed by Splayce Studio.
Let’s Nurture is an IT firm working nationally and Internationally. The submitted project is of an office based in Ahmedabad, designed by Splayce Studio.
The site is a corner office in a high-rise office building overlooking a busy approach road towards S.G. highway. Being a corner office, the large openings on two sides providing natural light and views, were major opportunities in the given site. Whereas the height limitations and the site area verses an ambitious list of requirements, were equally challenging.
After going through the client requirements, we realised that the project demanded an interesting challenge to provide flexibly organised, interactive and large number of workstations. Thus the entire project eventually revolved around organic workstations while formalising cabin spaces.
The layout has been detailed out focusing freedom as well as discipline for respective functions. The organic workstations offer interaction and flexibility in use which is better for group work in IT firms whereas the linearly organised cabins, overlooking the entire development area, worked well for formal meetings and conferences.
Also, thinking of workstations and the use of the space, IT projects demand a huge deal of networking. Here the wiring and networking has been deliberately kept open and accessible as well as adaptable to future requirements
The organization in the layout helped providing clear zoning of varying function on the lower and upper level. Going upwards, the mezzanine layout was designed to make the best out of the adjacent open surfaces of the site. The mezzanine as a principle was designed such that both the levels could get the benefit of the natural light and the view from the openings. For the same, double height volumes were provided all along the openings as breathing spaces.
In all and all working with this new organic concept of workstations was ever refreshing and interesting. We enjoyed it thoroughly!
Drawings































