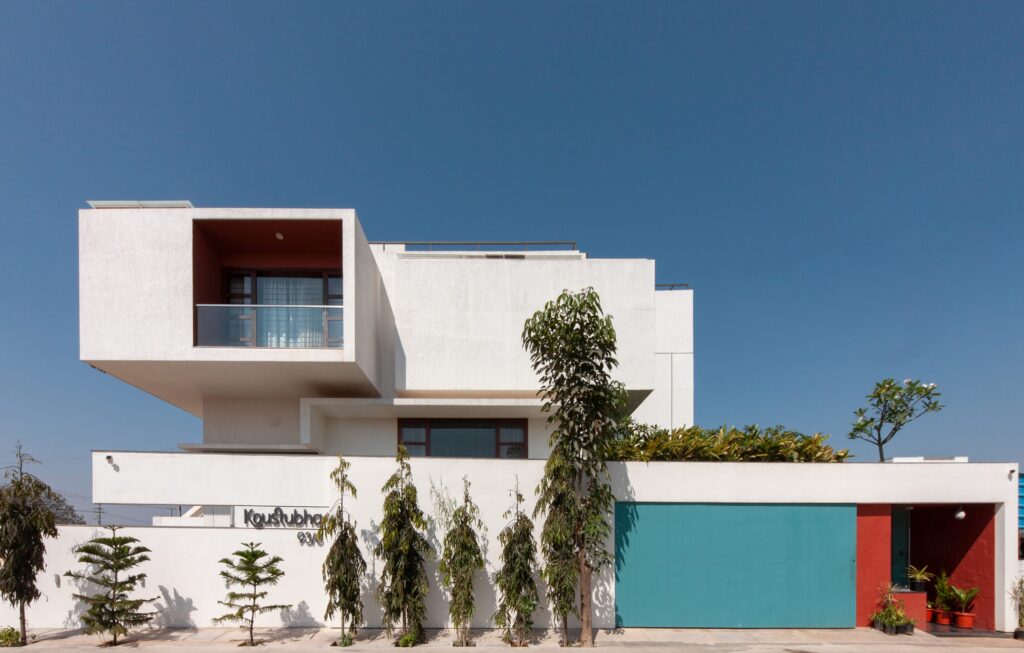
Located on the outskirts of Hoskote, Bangalore, the Notan Home, designed by Collage Architecture Studio, is adjacent to residences on the north and south side, with the east and west sides abutting the road. This project is a thoughtful take on interactive living, achieved via the combined effects of light and shadow elements, with an added level of sustainability by incorporating natural elements within the built environment.
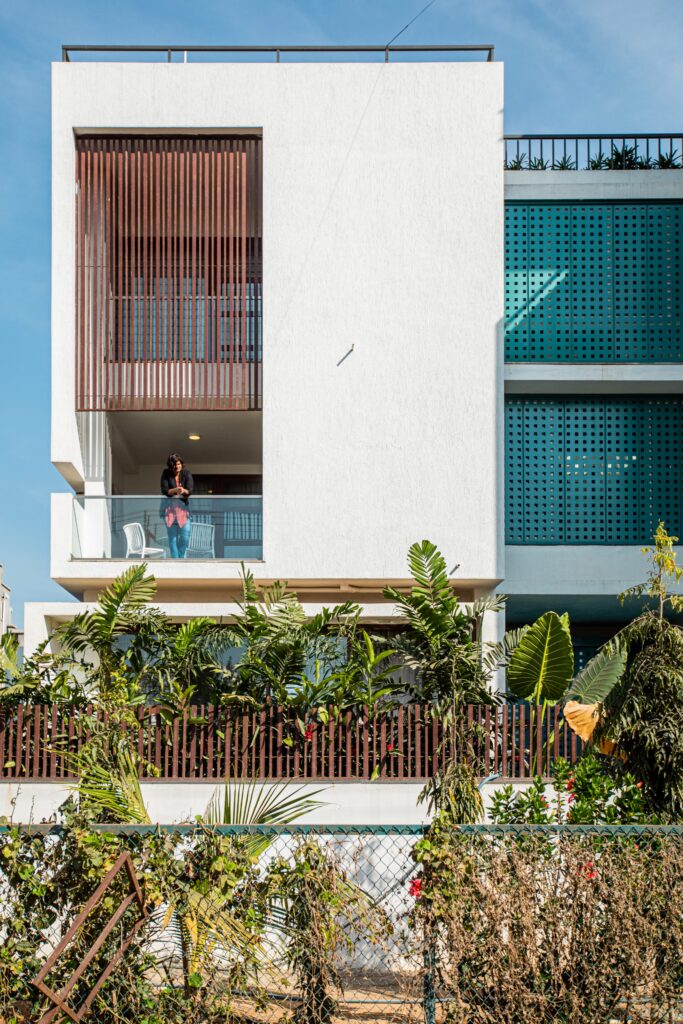
The project was approached keeping in mind the provision of sample space for social interaction between the occupants, with all the essential common areas, as well as some additional recreational areas such as the swimming pool, gym, home theater, and outdoor dining area along with multiple lush garden spaces, to keep the users engaged. The use of natural elements in all corners of the house helps the occupants keep in touch with their outdoor spirit. The green pockets introduced help create a fresh and relaxing atmosphere, as well as stabilize the built-unbuilt living experience.
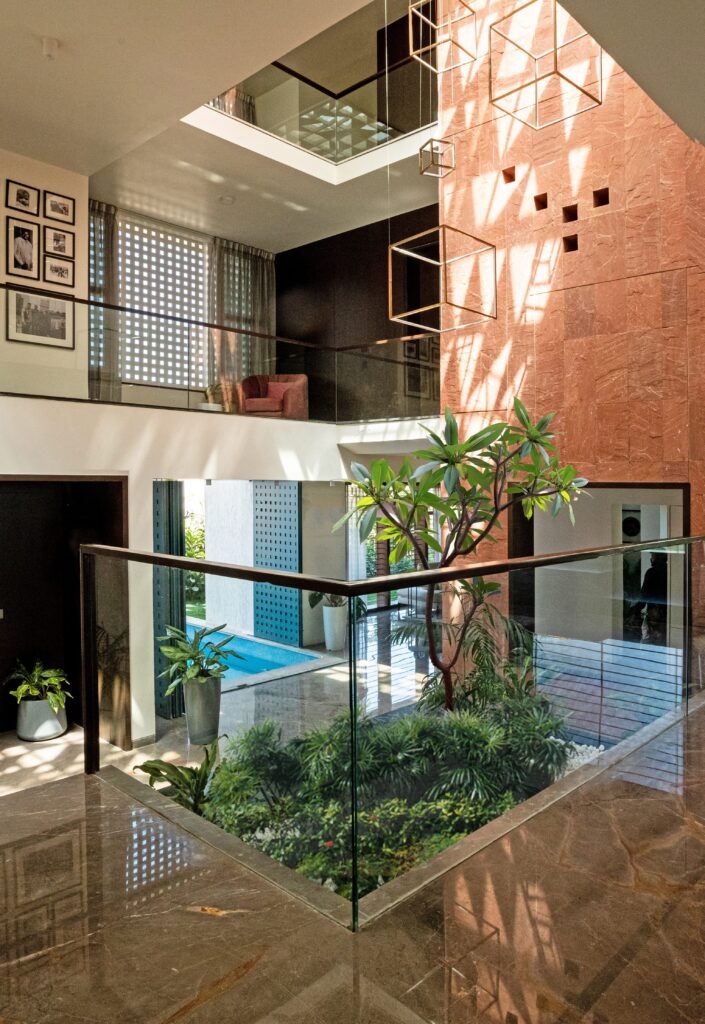
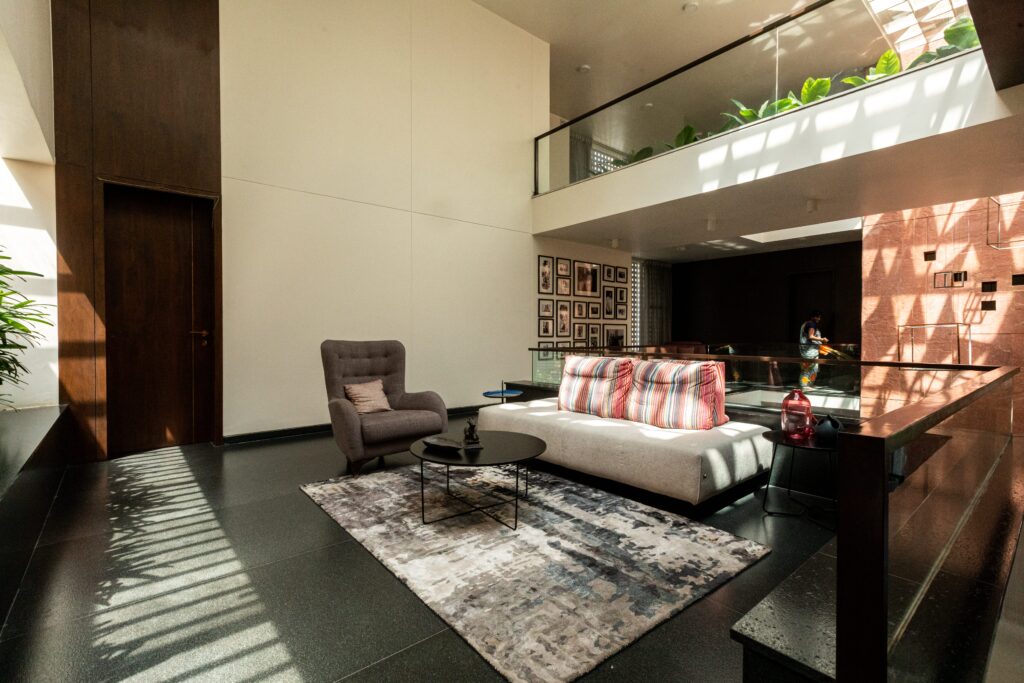
The split levels create double-height spaces throughout the house, ensuring visual connectivity via all levels. One of the pivotal factors to be noted about the design of this house is that every part of the house was planned in a manner to utilize natural light and ventilation.
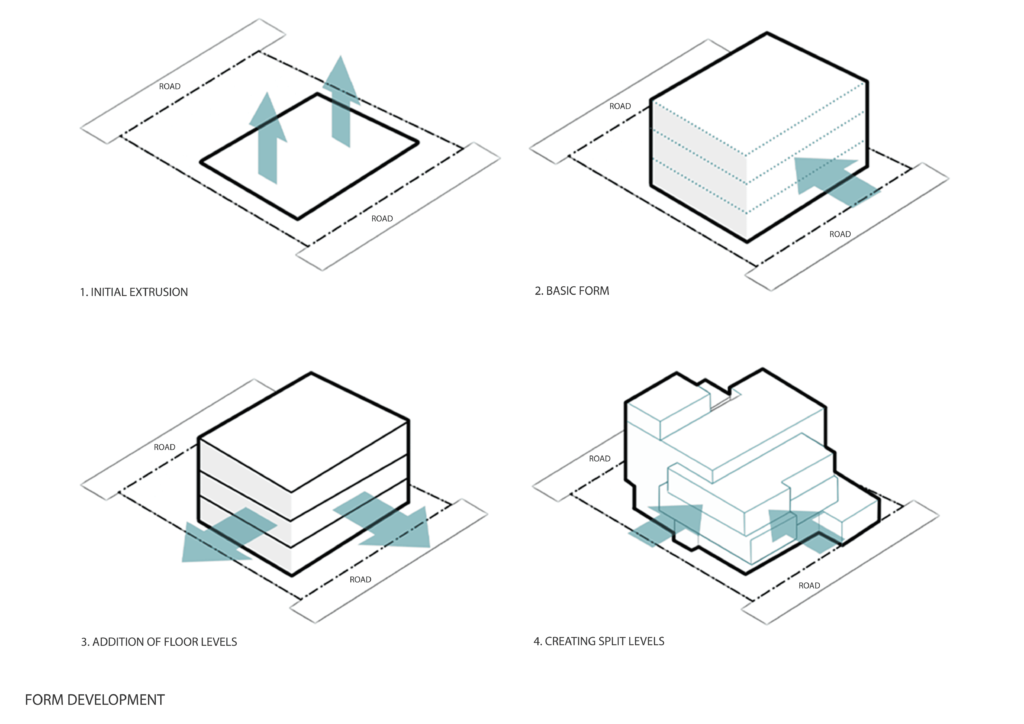
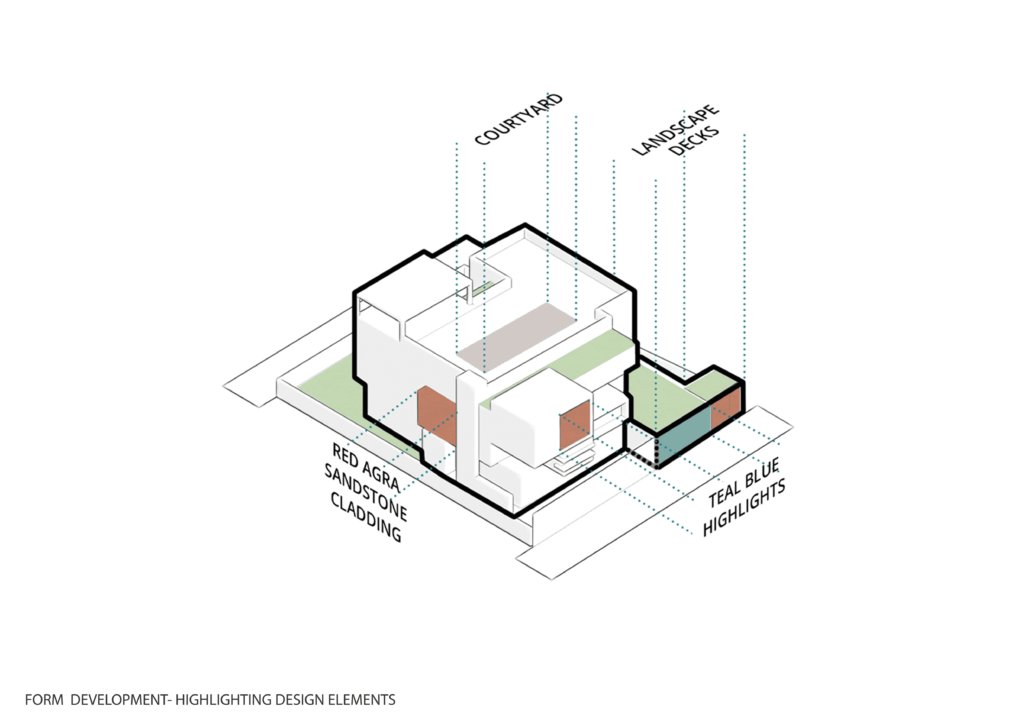
The efficient spatial planning of this home has resulted in optimal natural lighting and passive cooling throughout, for most of the day. Due to the centrally located double height courtyard covered by a geometric metal pergola,as well as the occasional skylight, diffused sunlight falls onto all the adjacent spaces, creating interesting shadow patterns as a result.This acts as both a design and sustainable feature.
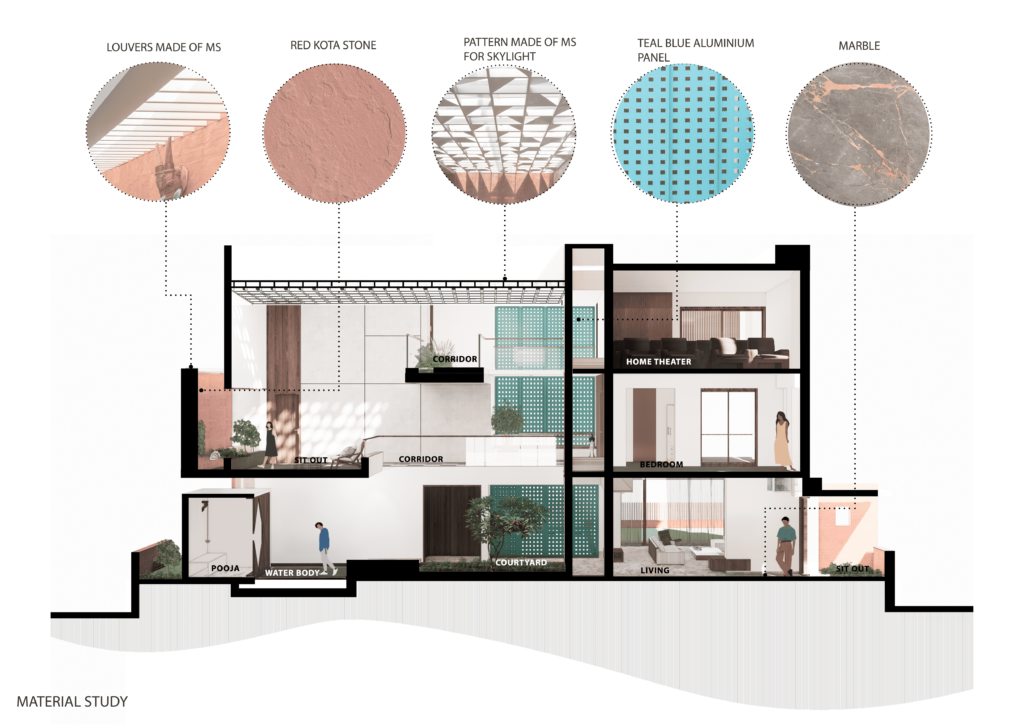
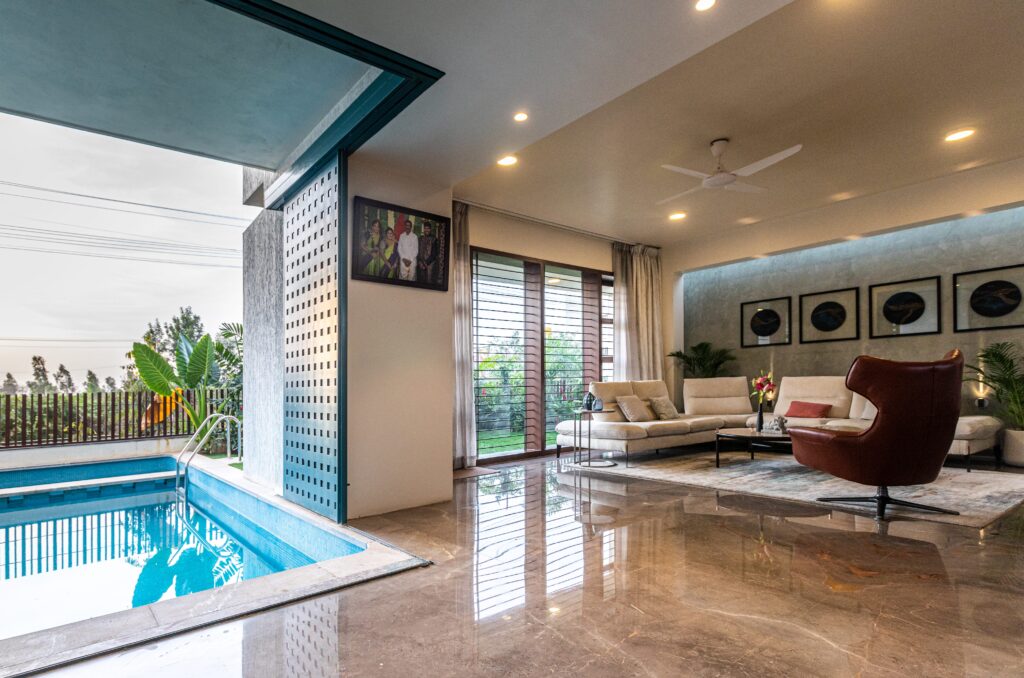
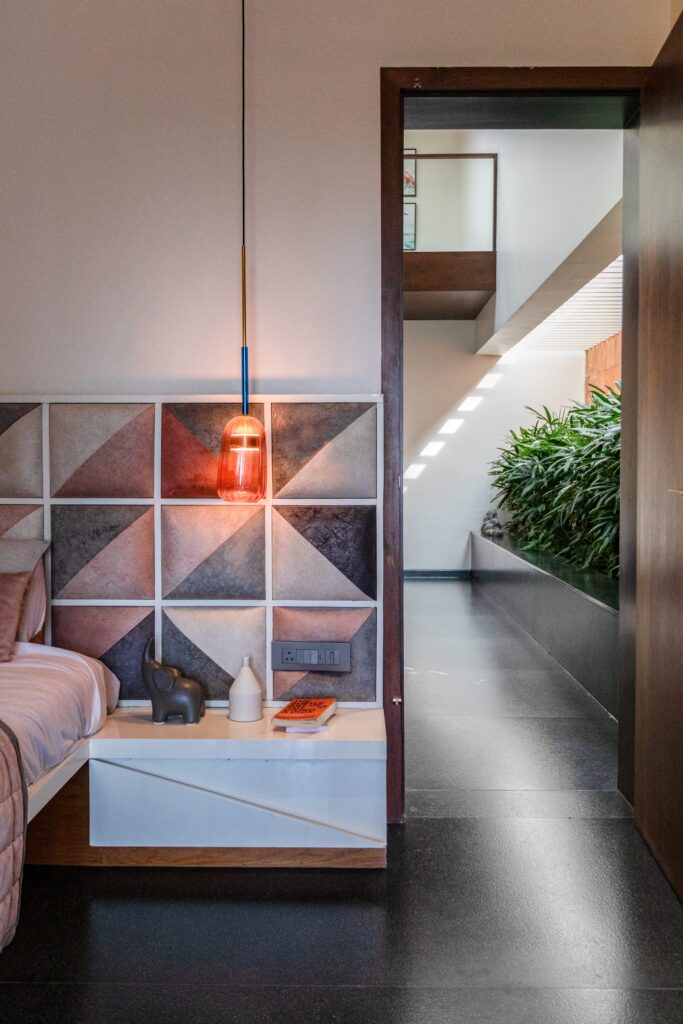
A variation of complementary materials is used to bring about differences in color and texture. The red Agra Sandstone is used on the voluminous double-height courtyard wall as well as highlight a few elevation details. Wooden louvers are also used extensively throughout the exterior of the house. Blue perforated doors are used along the west elevation while the bold turquoise tone of the sliding folding doors, recessed at the lower level alone, acts as an eye-catching element in itself.
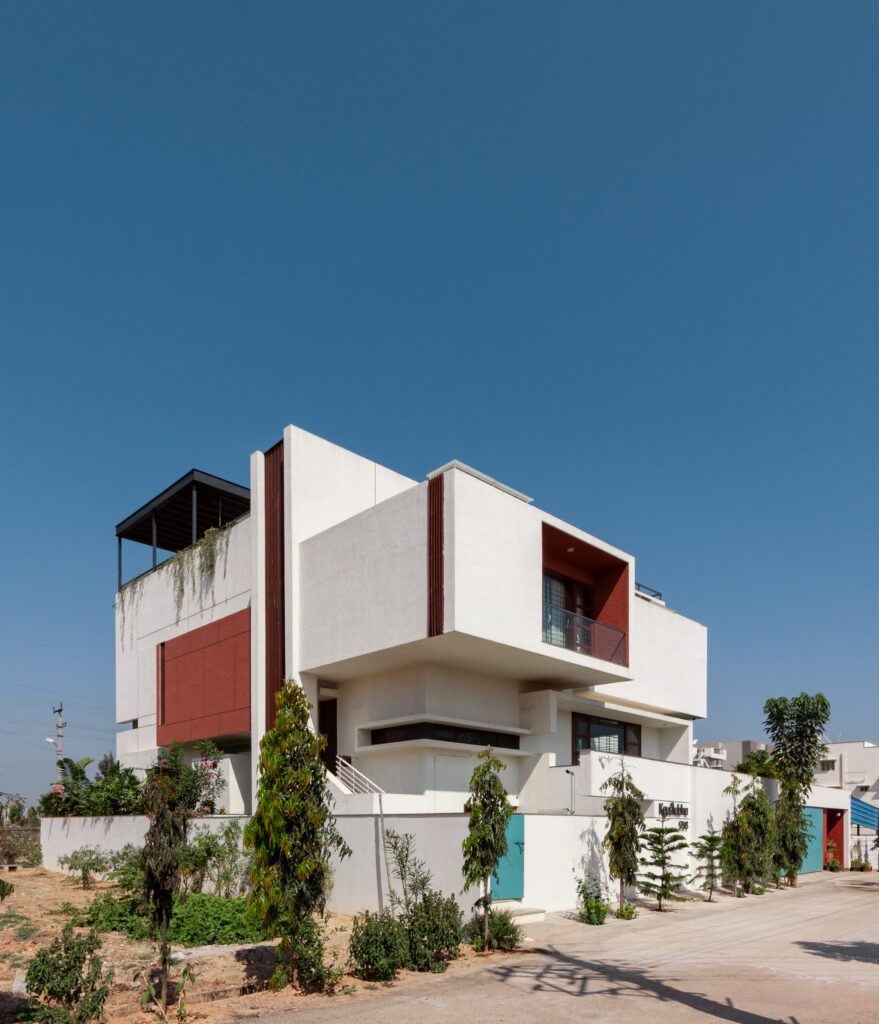
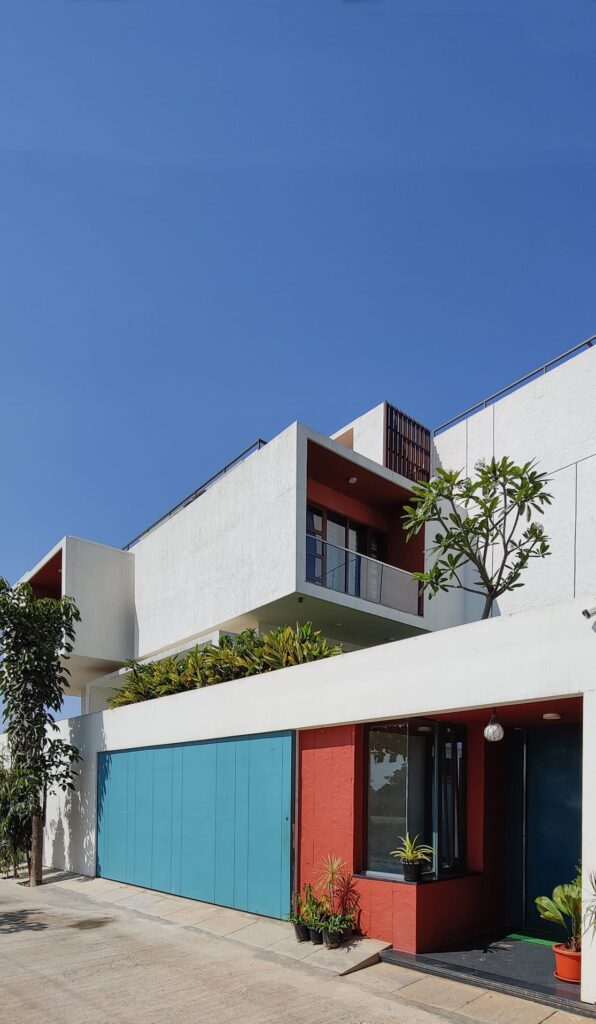
In keeping with the changing times, a decision was made to employ a building automation system in Notan House, to give the users an effortless relaxing experience in their own home An automatic centralized control of the buildings HVAC, the electrical, lighting and shading system, as well as the access control and security systems is all executed. This gives the users an additional level of comfort and ease all at the tip of their fingers. A space was created keeping in mind the requirements of the client, with the intent to deliver exactly that and more. Thus, a plethora of elements used in their simplest form, in combination with the captivating natural elements creates a delightful experience for the users, giving them the true essence of Notan.
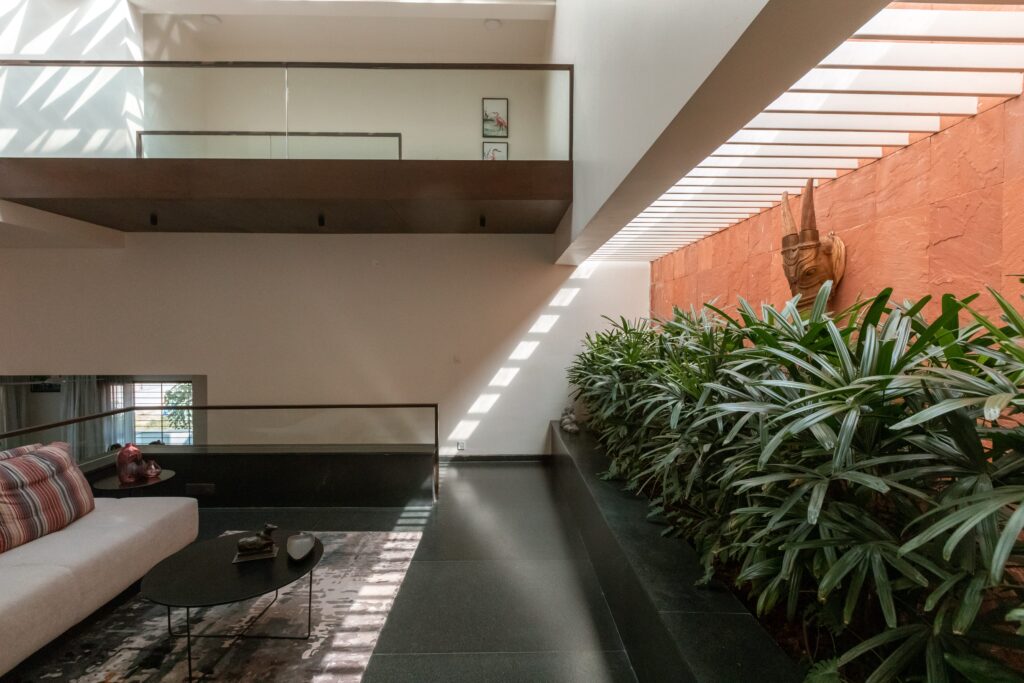
The spatial structure of the Notan Home opens and closes with many small intersections while perfectly balancing its spatial hierarchy. With its segmented facade, geometric skylight, and intervening double-height spaces, creating interesting patterns of light and shadow, House Notan lives up to its intent of creating a light-dark harmony through its design.

Drawings :
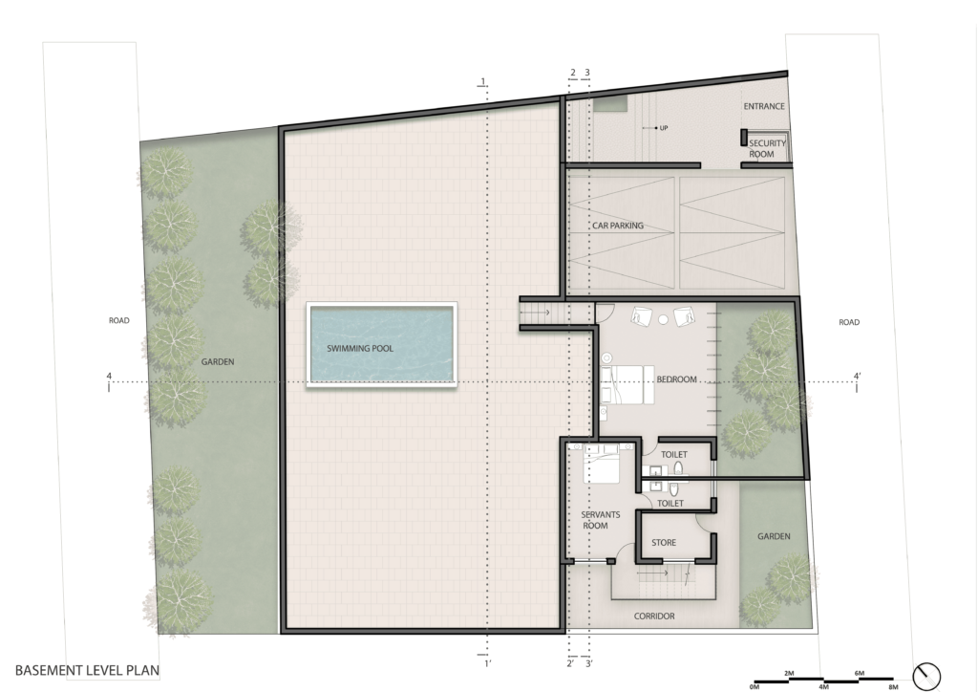
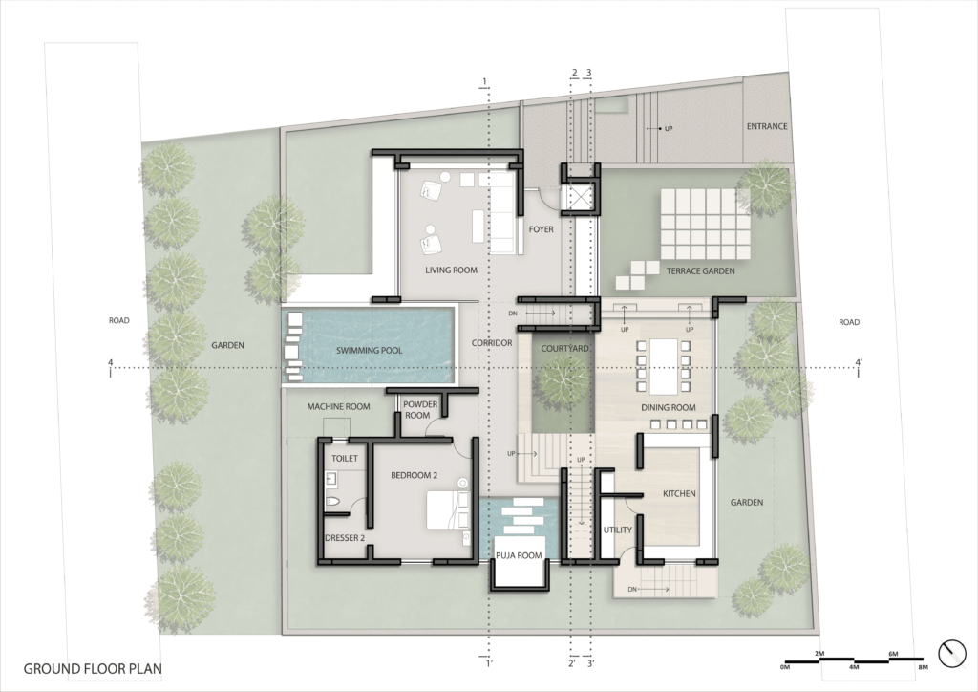
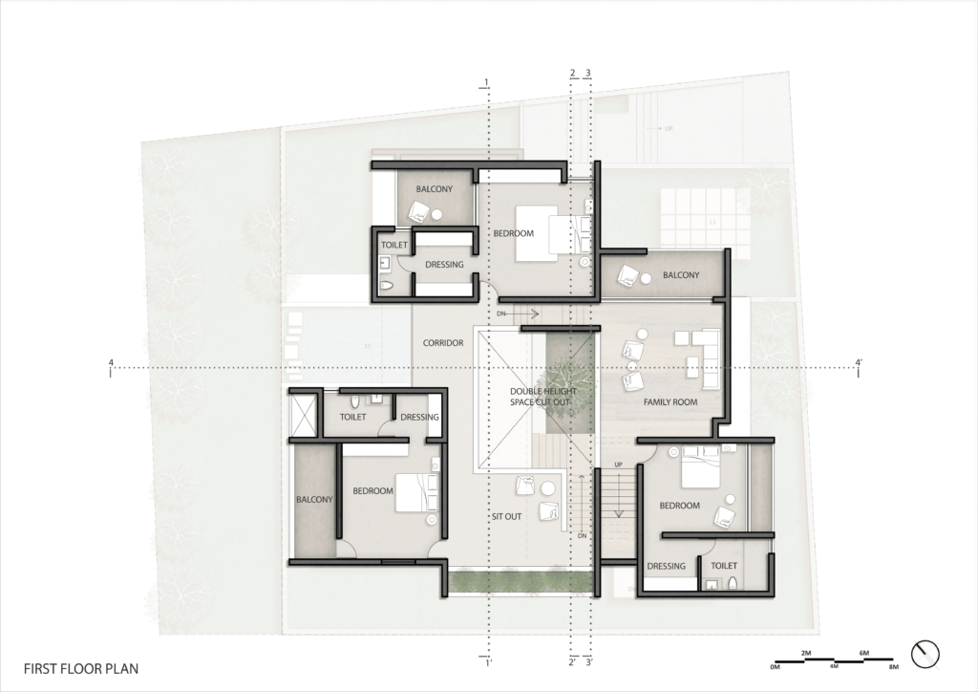
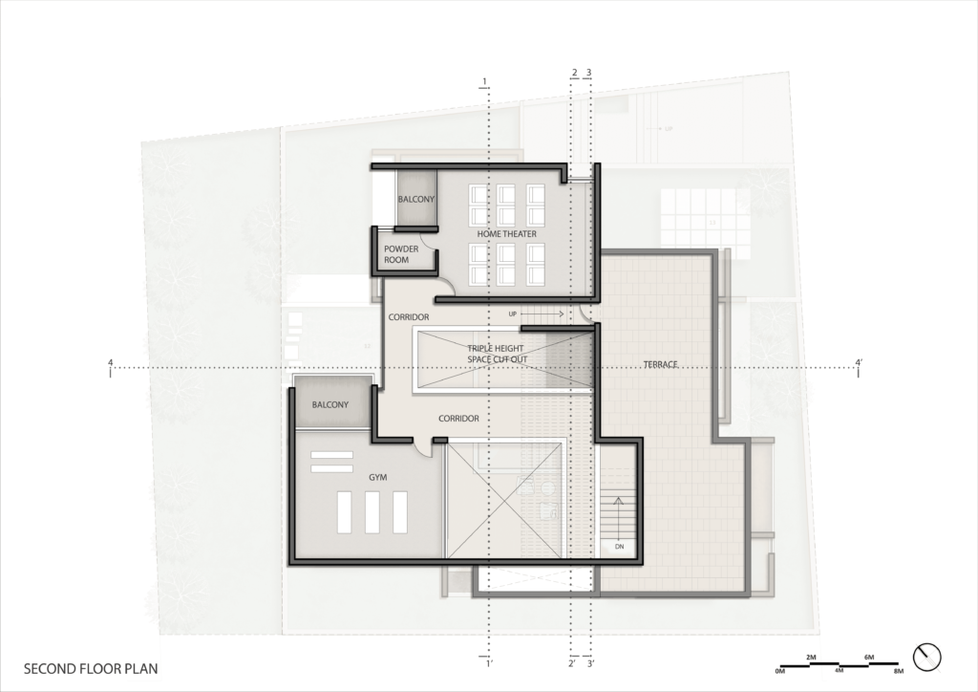
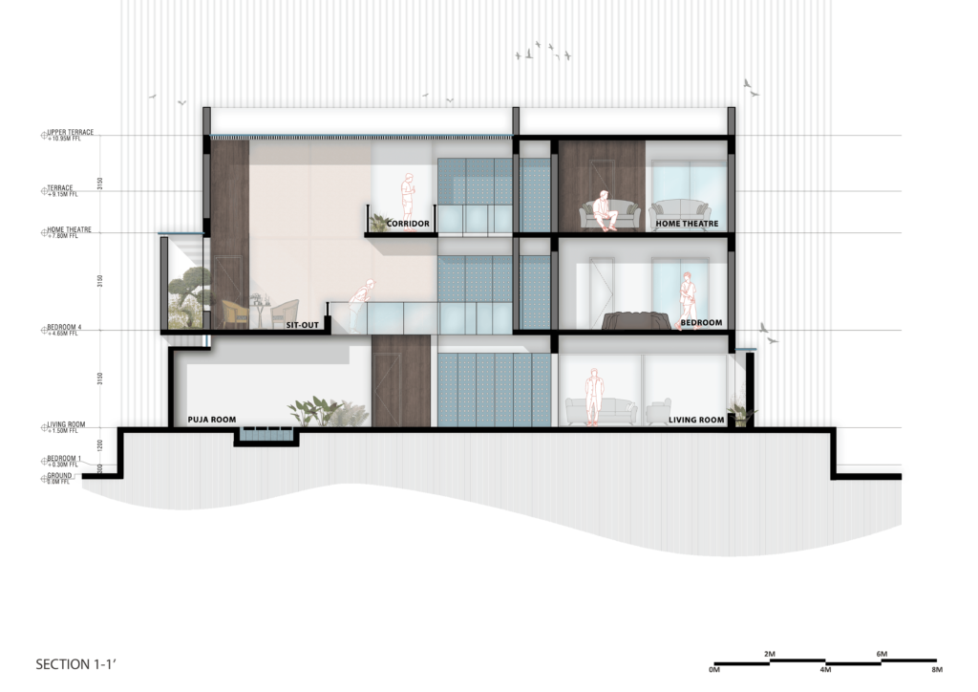
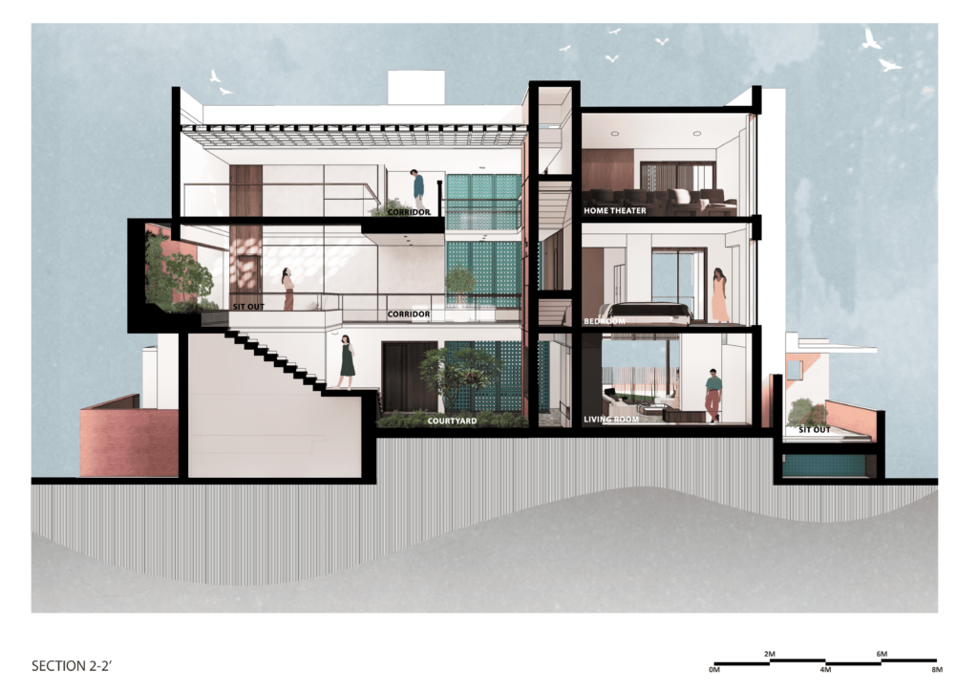
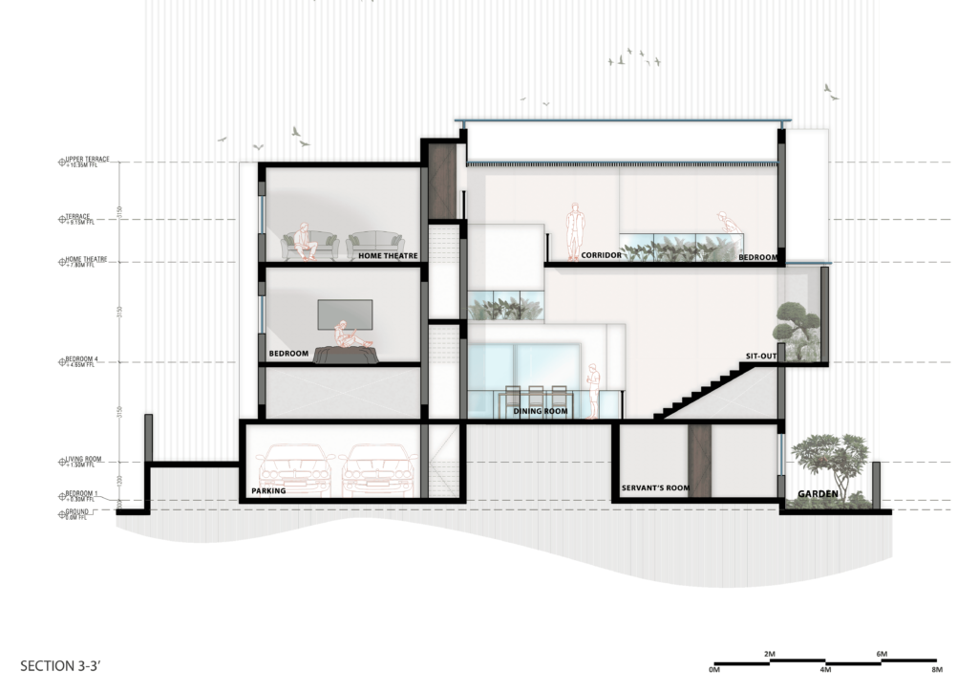
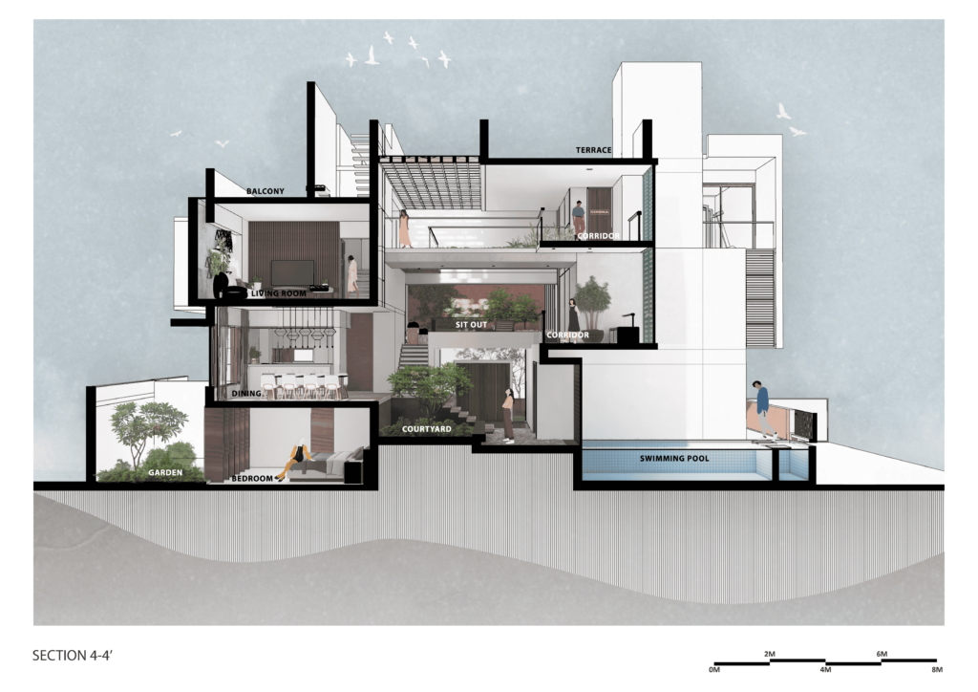
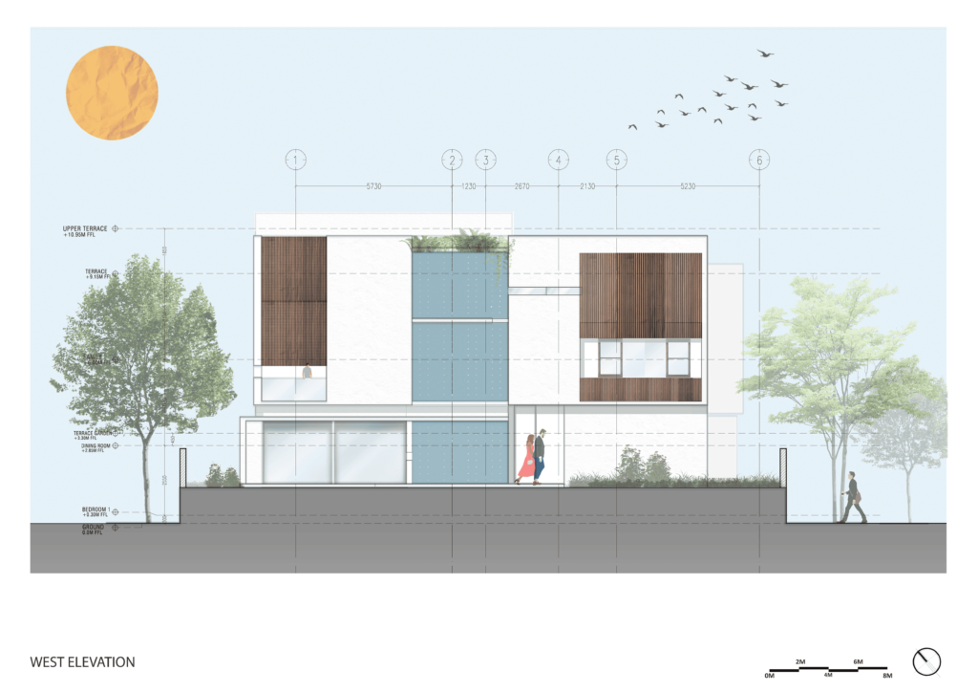
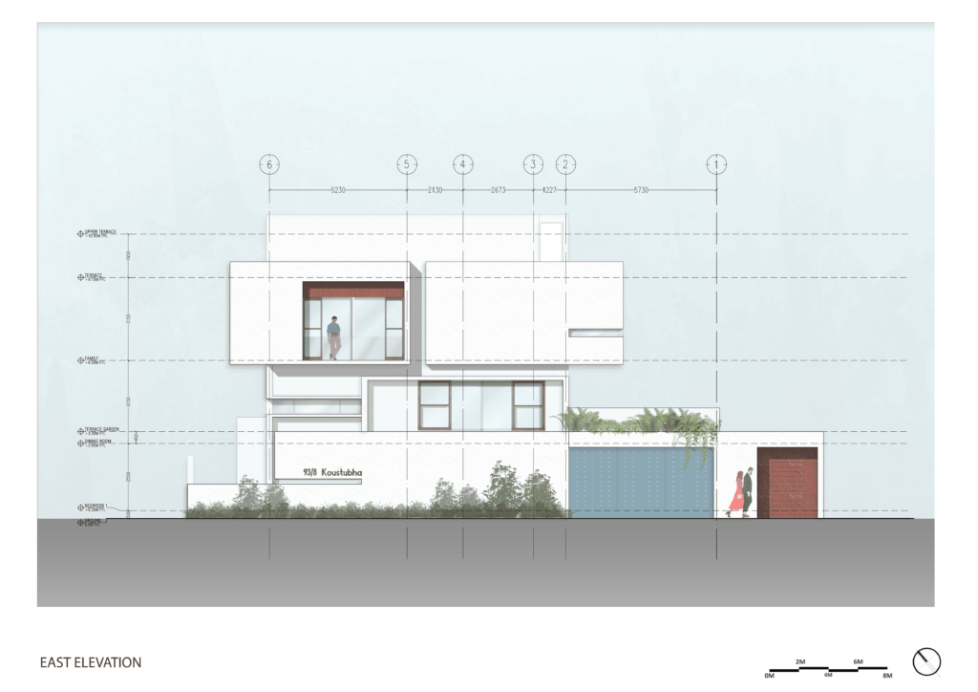
Project facts:
Project Typology: Residential
Project Name: NOTAN Home
Project Location: Hoskote, Bangalore
Site area: 5500 Sq.ft
Built Up Area: 7000 Sq.ft
Completion Year: 2021






