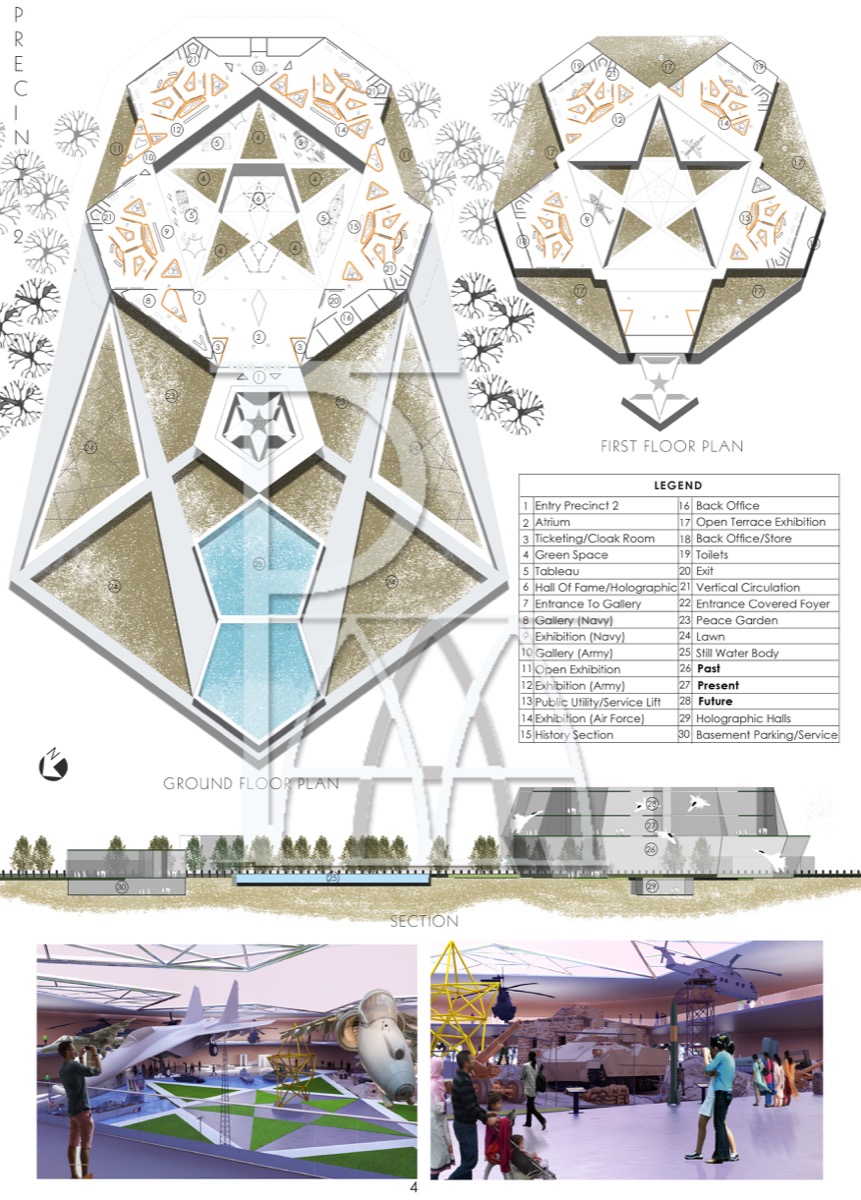Project Concept:
The design of the National War Museum aims at creating an outstanding Landmark to represent Past, Present and Future of the Military of India. It also represents War, a subject civilians try to ignore and forget; hence we are using comforting elements like patterns, peace gardens and contemplative spaces to integrate War and Peace. The design meets spatial, demonstrative and psychological objectives pertaining to the subject.
We derived the Form and Spaces from Military awards and decorations. Decorations are awarded for extraordinary bravery and courage, as well as distinguished service during times of war and peace. The intention is to conceive the building with faith and pride equivalent to an Army man receiving award for gallantry and service.
War is an attitude, which exists not only for the periods of fighting but also for the periods of so called ‘peace’ when the Military prepares for War. The Indian National War Museum is not a representation of war but a tribute to men and women who endured tests of war. It answers the questions about sacrifice, bravery and glory of the Indian Military.
The Museum has sustainable design approach and proposes use of salvaged materials and replanting trees. A special focus is on the selection of materials wherein all local materials are proposed to the maximum extent. This enables the project to portray a glimpse of heritage while also containing the life cycle energy of the project to a minimum.Landscaping ensures that there is adequate soft surface on site for rain water to percolate into the ground. Native plant species which are well adapted to Delhi region and are drought tolerant species are all over of the landscaped areas. Recycling treated waste water for flushing and landscaping will reduce consumption of potable water. Landscape design is in accordance with the climate of Delhi.The design explores the application of efficient air conditioning systems such as Ground source heat pumps, Earth air tunnels, chilled beams etc. Efficient lighting design is implemented with necessary focus on the artifacts but not leading to a significant lux loss.
The geometrical nature of design is a showcase of the discipline of Armed forces; it’s a landmark in the National Capital Region.
Pure geometric forms and straight lines convey the Military Discipline.
Panels
Project Facts:
Project Name : National War Museum
Project Location : New Delhi
Architects’ Names : Priyanka Arjun
Name of the Firm : Priyanka Arjun and Associates
Location of the firm : Udaipur, Rajasthan
Project Status (Completed / Unbuilt / In progress / Idea) : Idea
Team and Consultants : Ar. Priyanka Arjun (Team Leader) , Ar. Shaunak Singh, Ar. Akhilesh Tank, Ar Rida Rafi, Shailesh Rawal
Climate: Hot and Dry

















