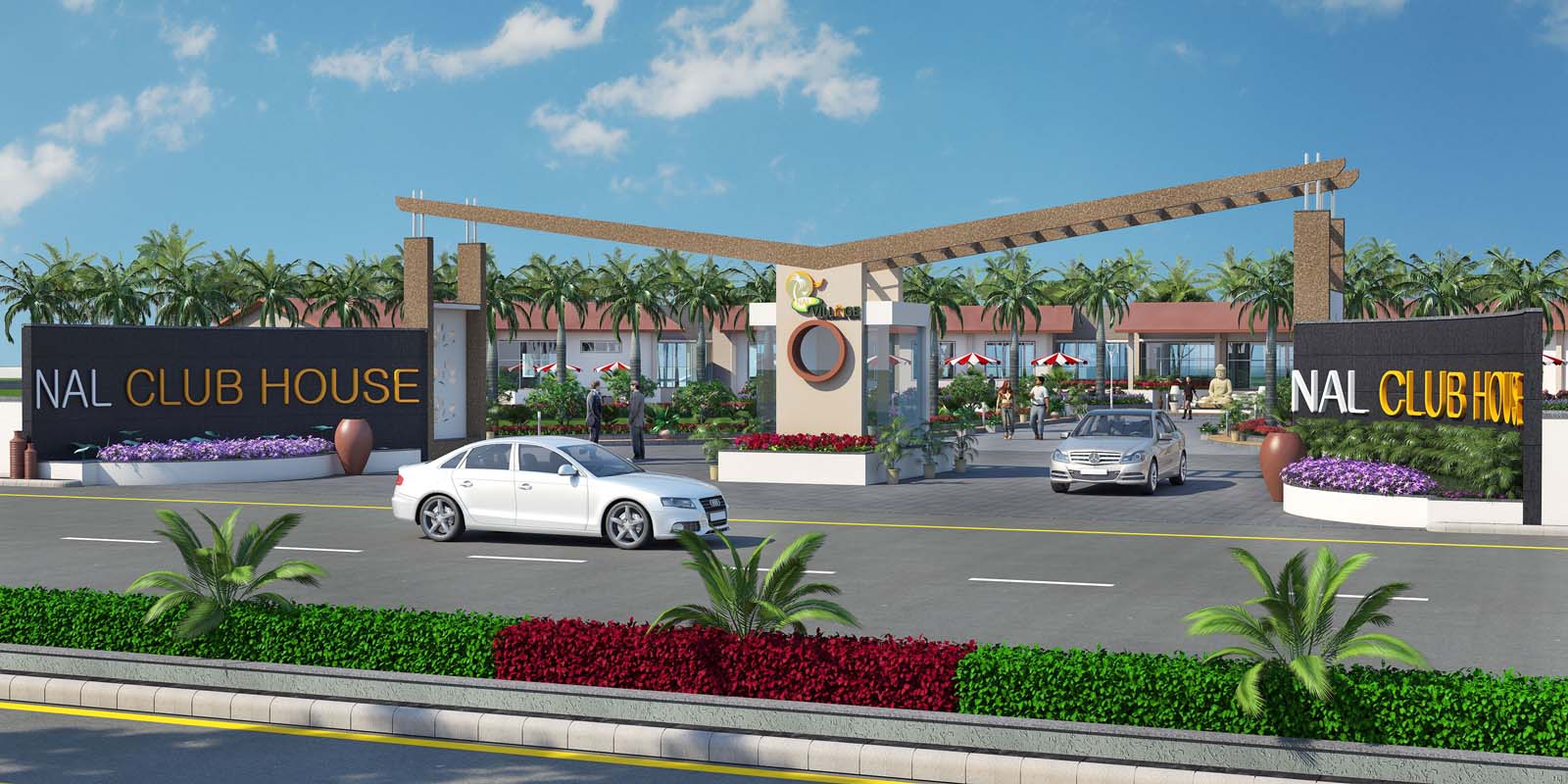Plotting scheme for at Nal Village designed for Naveen Bhai is a master planning project where various amenities like club house, artificial lakes, road network, children play area etc. are dealt with. A grand opening and beautiful landscape marks the major attraction of this project. The planning was done by segmenting the area into different zones as public, semi public and private and linking each to other by the concept of spatial porosity.
Project Facts
Project Name: Nal Village
Location: Ahmedabad
Category: Township/Masterplanning Project
Area: 453743 sq. m.
Client/Owner: Anjanee Infrastructure
Project Status: Unbuilt












