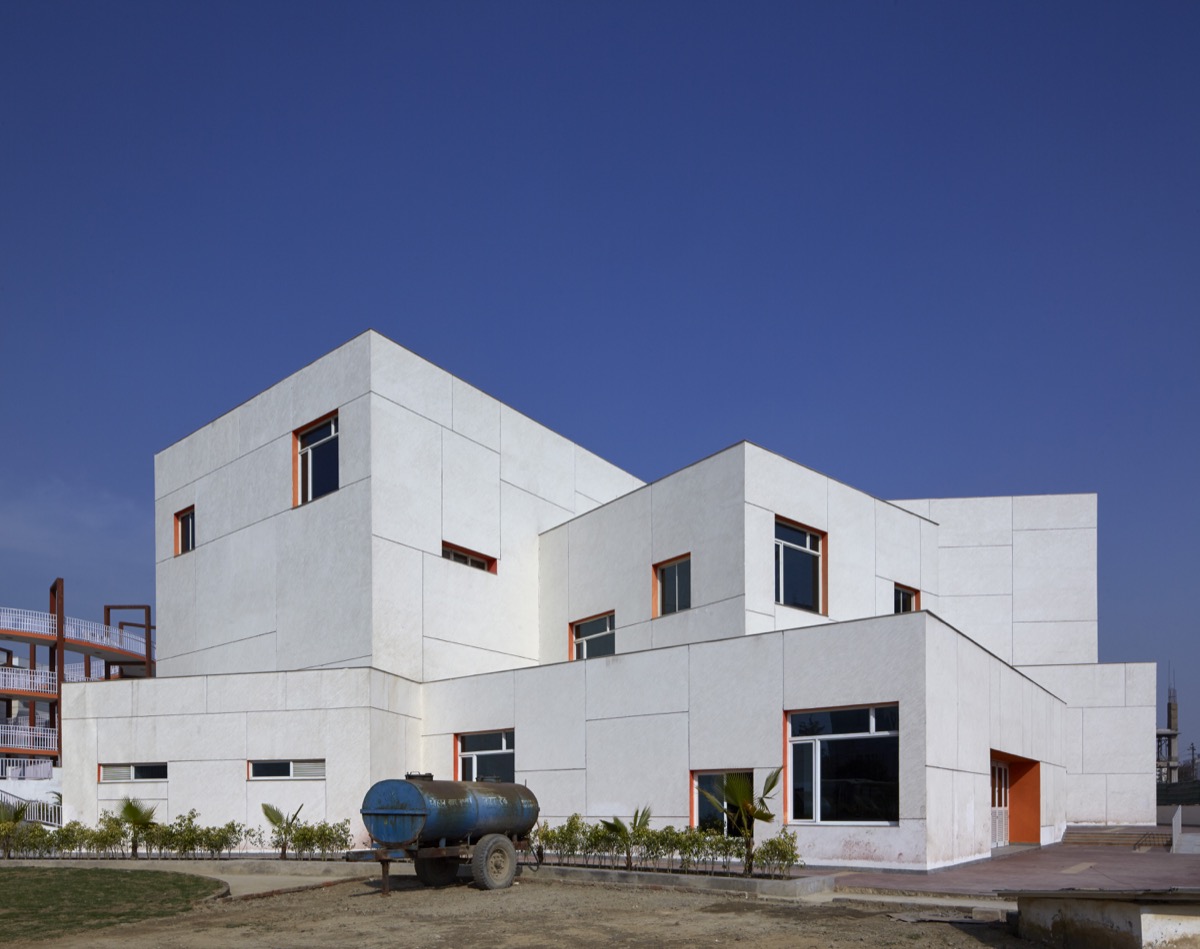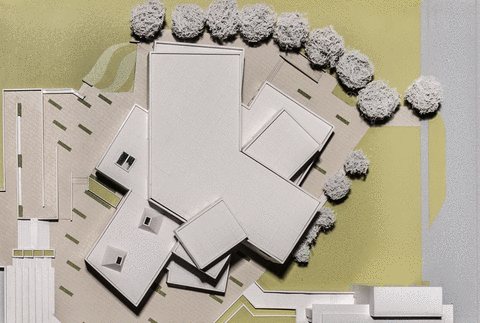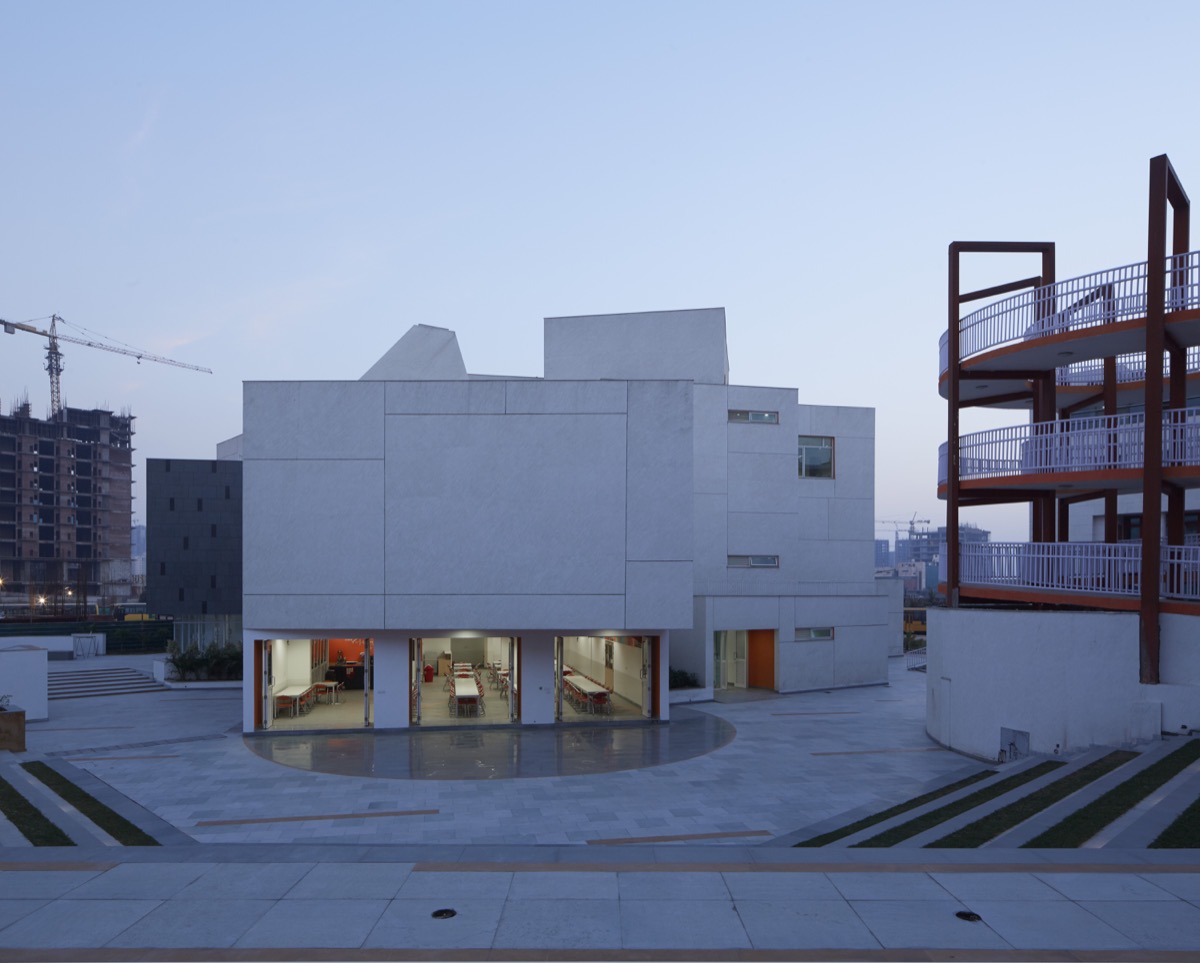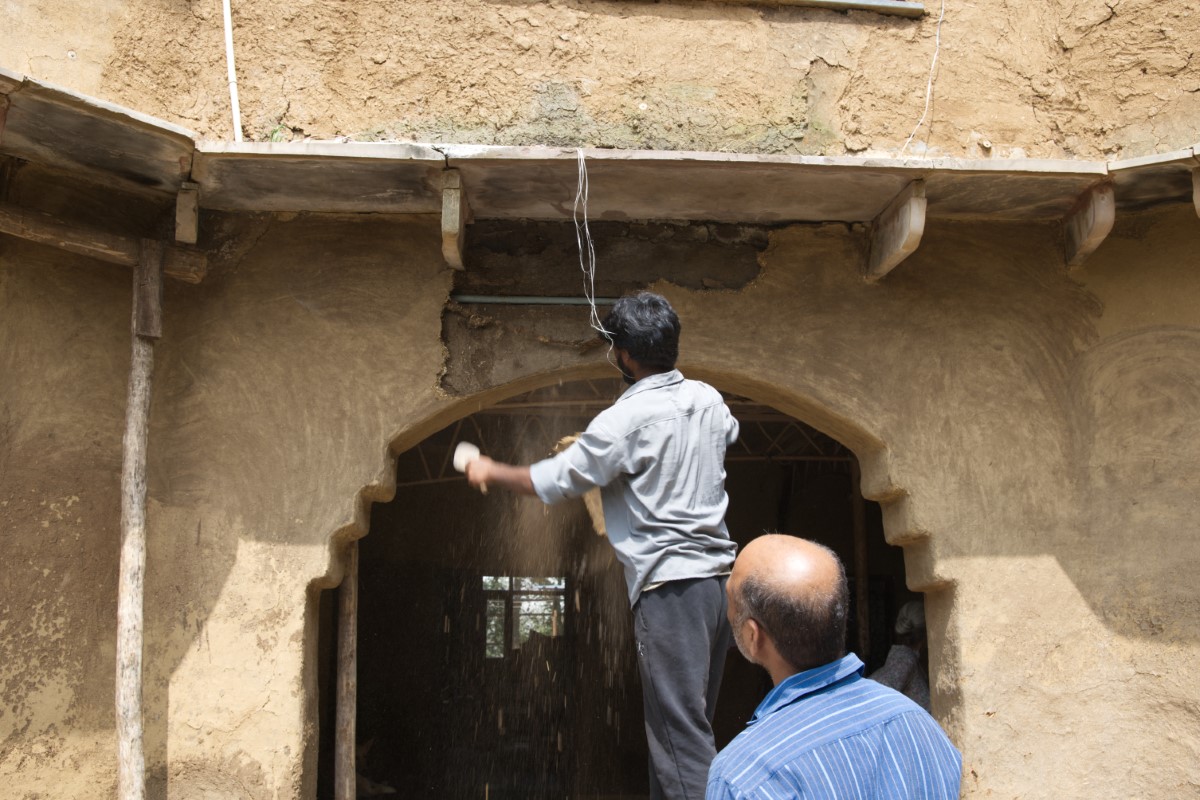 r+d studio was asked to design a multifunctional building for Delhi Public School on Noida Expressway. Maximising on the constricting area opportunity provided by the client, the firm was able to deliver a building design of 90 per cent efficiency and a conglomeration of six programs, as compared to the requested three. Consequently, it houses a swimming pool, a 400-seater auditorium, multipurpose halls, squash courts, a cafeteria and a library, nestled within the courtyard of the academic school block.
r+d studio was asked to design a multifunctional building for Delhi Public School on Noida Expressway. Maximising on the constricting area opportunity provided by the client, the firm was able to deliver a building design of 90 per cent efficiency and a conglomeration of six programs, as compared to the requested three. Consequently, it houses a swimming pool, a 400-seater auditorium, multipurpose halls, squash courts, a cafeteria and a library, nestled within the courtyard of the academic school block.
The varied functions are brought together through varied volumes stacked up to create a delicate balance with childlike frivolity. Seemingly on the verge of a tumble, the stack resembles a precarious tower of blocks that were hurriedly put together by a child. Simultaneously, it is designed in a way that is dichotomous to the more formal arrangements of the neighbouring classrooms. The plaza surrounding the MPH acts as an extension of this frivolity and pulls the children out to experience the amphitheatre; children’s play areas and the play grounds.
 From the play areas the children can proceed towards the auditorium, cafeteria, or the swimming pool area through their individual access points, or move to the multipurpose rooms and squash courts upstairs. The separate entrances are a conscious intervention to limit internal circulation. This provides the scope for accommodating more functions into a very tight-knit space.
From the play areas the children can proceed towards the auditorium, cafeteria, or the swimming pool area through their individual access points, or move to the multipurpose rooms and squash courts upstairs. The separate entrances are a conscious intervention to limit internal circulation. This provides the scope for accommodating more functions into a very tight-knit space.
From the exterior, this space can be accessed through a ceremonial ramp near the auditorium, or the steps leading to the cafeteria and the swimming pool. It is surrounded by greenery stripped across steps – which serve as an amphitheatre for outdoor projections of the events proceeding inside. While the granite facades of the MPH resonate the formality of the existing architecture, the interior bleeds a colourful contrast onto the white space. Colour is that binding element in the building that ties one block to another, as it seemingly seeps into the space through the furniture, floor, and even the structure.
It serves as the playful intervention that brings the space alive, much like a child filling in bright reds and oranges into a blank outline. Given the skewed arrangement of different blocks in the building, the structure is a juxtaposition of multiple grids, and colour is the language that ties the variety together. However, the auditorium has a language of its own – the interior is designed like folds striating across the walls of the room. The birch striations contrast the informality of the exteriors to create a space that is an accrual of state of art technologies and aesthetics.
More Images
Drawings:
Project Facts:
Project name: MPH Block, DPS Noida Expressway, India
Architect’ Firm: R+D Studio, India
Lead Architects: Shikha Doogar, Shridhar Rao, Aditi Bhatia, Sanjoy Kumar Deb, Anshul Kapoor, Samiksha Khanna, Harshat Verma, Mudit Gupta
Project location: B-1, Sector 132, Expresswy, Gautam Budh Nagar, Noida
Completion Year: Nov. 2015
Gross Built Area (square meters or square foot): 3,200 sqm
Photo credits: Edmund Sumner, Suryan // Dang
Client: Vidya Education Foundation
Plumbing & Firefighting: Saviram Engineering Consultants Pvt. Ltd
HVAC: Abid Hussain Consultants
Structure Design: BMSF Design Consultants Pvt. Ltd.
Acoustics: Communications Media Products Pvt. Ltd.
Stage Design: Modern Stage Service













































