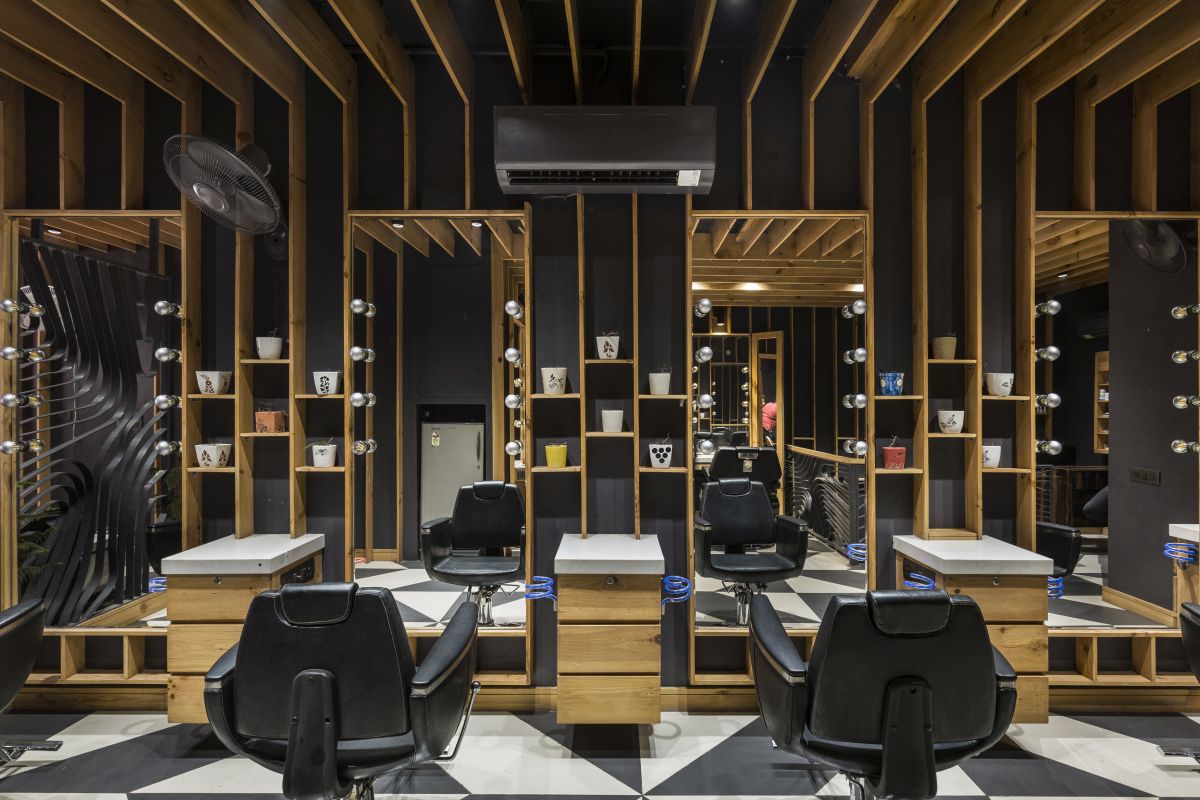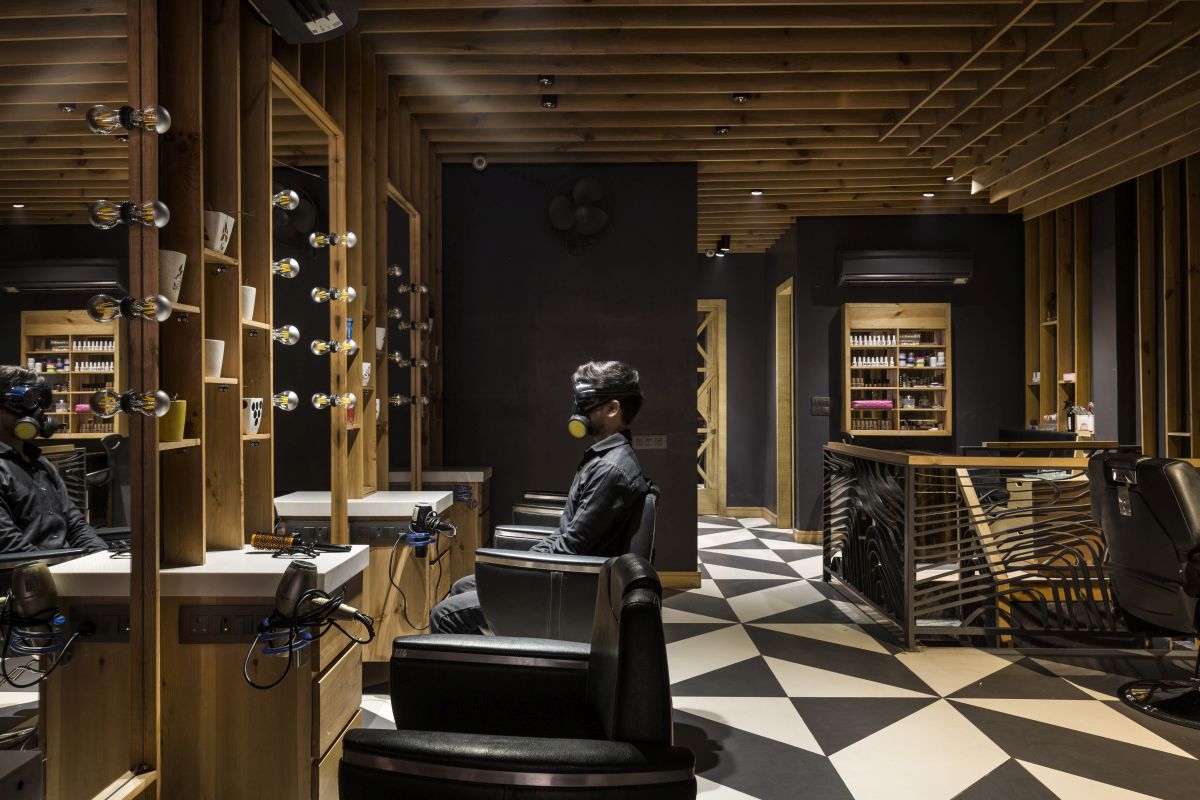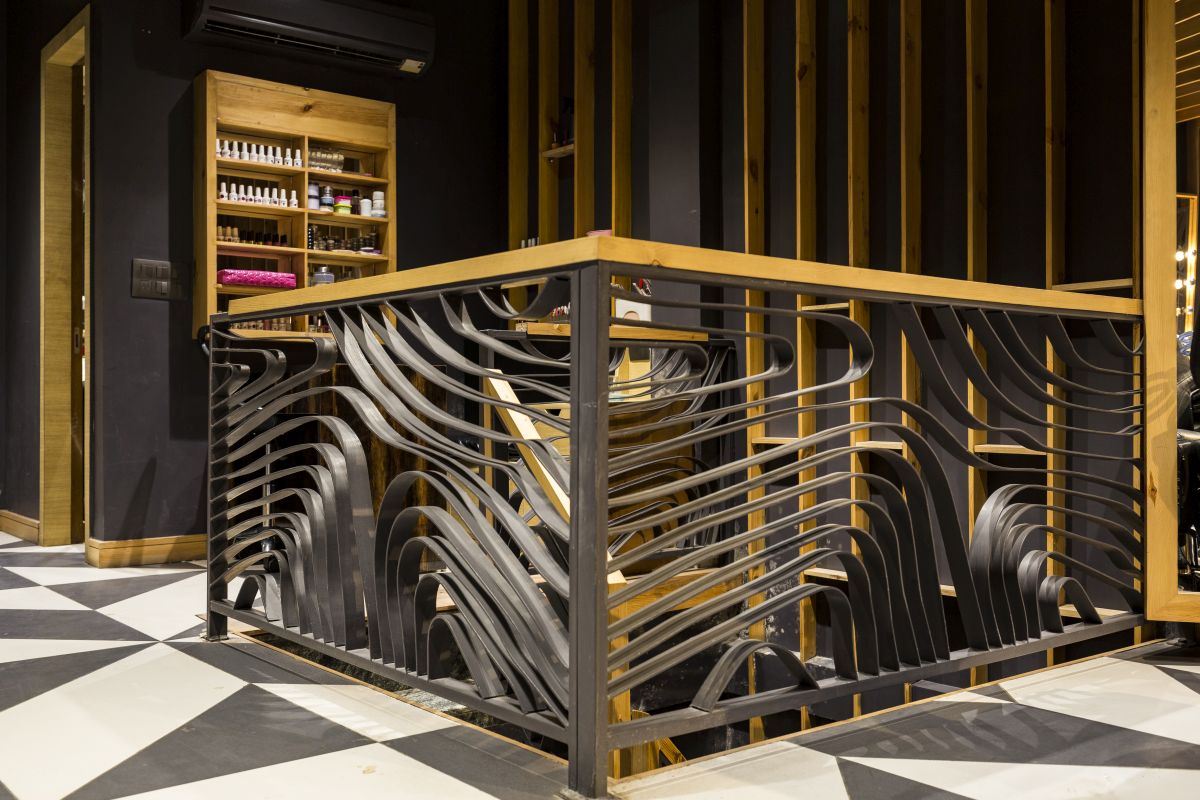 Location – Mukherjee Nagar, Delhi
Location – Mukherjee Nagar, Delhi
Category – Beauty and Wellness
Area – 1000Sqft
Design Team – Sandeep Singh Sagoo, Bhavuk Jain, Ankur Jain
Clients Name – Mr. Gulati
We are sure no one is loving this trend of wearing masks and doesn’t like themselves with these looks but this has become imperative for our survival and to perform daily activities. First the pollution in Delhi and now Covid 19 around the world. The masks have been with us from quite some time now and are becoming an integral part of our lifestyle. We need to change this; we need to get back to mask free lives. We desperately need to fight this situation for current as well as future generations.
We did this shoot for one of our salon projects to spread the awareness as to how this thing would become a part of our daily schedules if things are not made right. We really need to tackle this situation. For sure it doesn’t enhance our looks.
Stay Safe, Stay Home. We are all together in this. Let’s rise and shine post this. Let’s come out strong.
The speedily growing Jawed Habib salon chainsports a uniquely designed concept and to brew up something interesting for their 1000 sq ft Mukherjee nagar, branch in Delhi.
We decided to fashion up the place in a smart, Neo-retro mood, considering it is all the rage recently. The design is ruled by shades of grey with well-decided bursts of natural pine wood. This scheme is then bathed in a soft yellow light giving the ambience a crisp yet bouncy quality. The space is topped by a ceiling where the exposed services are in a calm bentonite grey, dictate a sincere industrial charm.
The pinewood reception desk is a stately welcome which is elegantly contrasted by the metal divider screen; the wood and metal together instil the rustic modern vibe that was intended. Retro graphics that went along with themes of salon and grooming were employed to amplify the undertone.Pine wood is used extensively over the ceiling and furniture. The wooden ceiling rafters are placed linearly at a uniform distances aligned with the shorter span of the layout. These primary rafters are bisected perpendicularly with secondary rafters, which begin above the ‘Make-up Section’ and terminate right above the staircase in gradual lengths. This partly grid ceiling adds an extra dynamics to the design.
Starting from the most popular hair-cutting section that is placed in open sight to the pedicure, manicure and hair spa zones that are semi private, are housed next to windows. The windows open to the outside and a conscious attempt has been made to bring in a lot of greenery into the salon. The indoor planters are placed at random levels over the shelves, this essence the space towards warm and cosy environment. Also corroborating the continuity of space, the private rooms have been placed separately to provide a tranquil and serene environment- relaxed and aloof from the world. The washroom is centrally placed in the layout; it’s in between the three approaching doors of the private rooms. This positioning is ideally accessible for all the users in salon.
The manicure/pedicure sections are separated through the metal screen from the styling section to maintain a certain degree of bifurcation of the space and to generate a sense of privacy and comfort for the user. These metal screens and metal railingsare tailor made as per the desired ribbon-fluidic flow design pattern. The fabrication process was precisely hand crafted according to the details.
An angular juxtaposition of complex flooring pattern in grey and white flooring imparts a movement to the otherwise still elements that face each other covertly. The set up almost reminds one of the urban-retro moods of the design.
The rawness of the built space is utilised by leaving the pine wood natural. The flatness of the wall is skilfully articulated by projecting 5” wooden bands between which the mirror consoles appear to be nestled. The mirror consoles that are not set against the wall are suspended from the battens, and hence help eliminate the visual weight from the central circulation spaces. These mirrors have also been positioned so that they reflect with each other, creating a seemingly endless repetition of volume.
The ‘Make-up Section’ has unique mirror setting for the user, the central mirror has wing mirrors on either sides which are pivoted to be adjustable. This lets the user to view themselves from various angles. Another feature is the traditional series of bulbs that are used over the wall mirrors which also have a dimmer to adjust its light intensity. Although this is used as an elemental feature, it also has a functional advantage for the focused working of the ‘stylist’.
The overall space is enhanced on the concept of rephrasing the retro and the result is an unswerving and weightless setting for the modern glamour regimens.Every space has been treated individually to create a visually appealing experience incorporating elements that are soothing to the eyes has been crafted. The core values have been incorporated through an honest use of materials and rigorous attention to detail that enhances visual appeal. The concept has been developed to make a leisure yet essential outing experience worthwhile in a busy space and private space alike, “Just like the artistic behaviour of the hairstylist, you can see the conversation between textures, perception and space,” .























