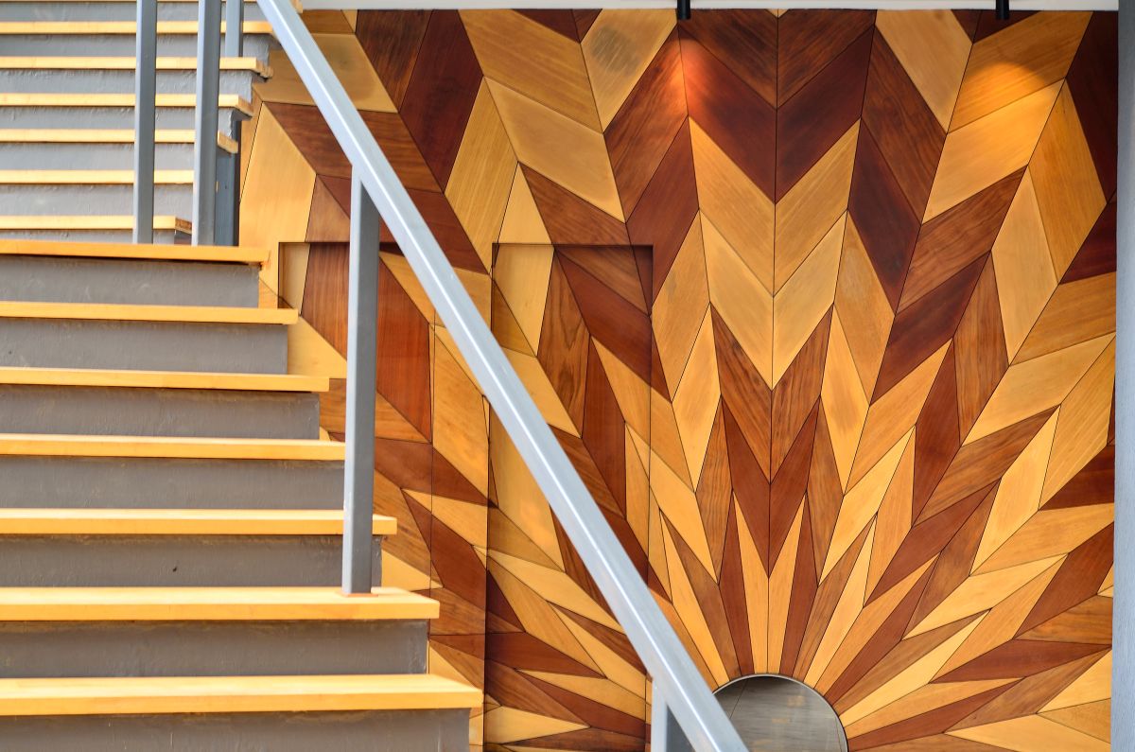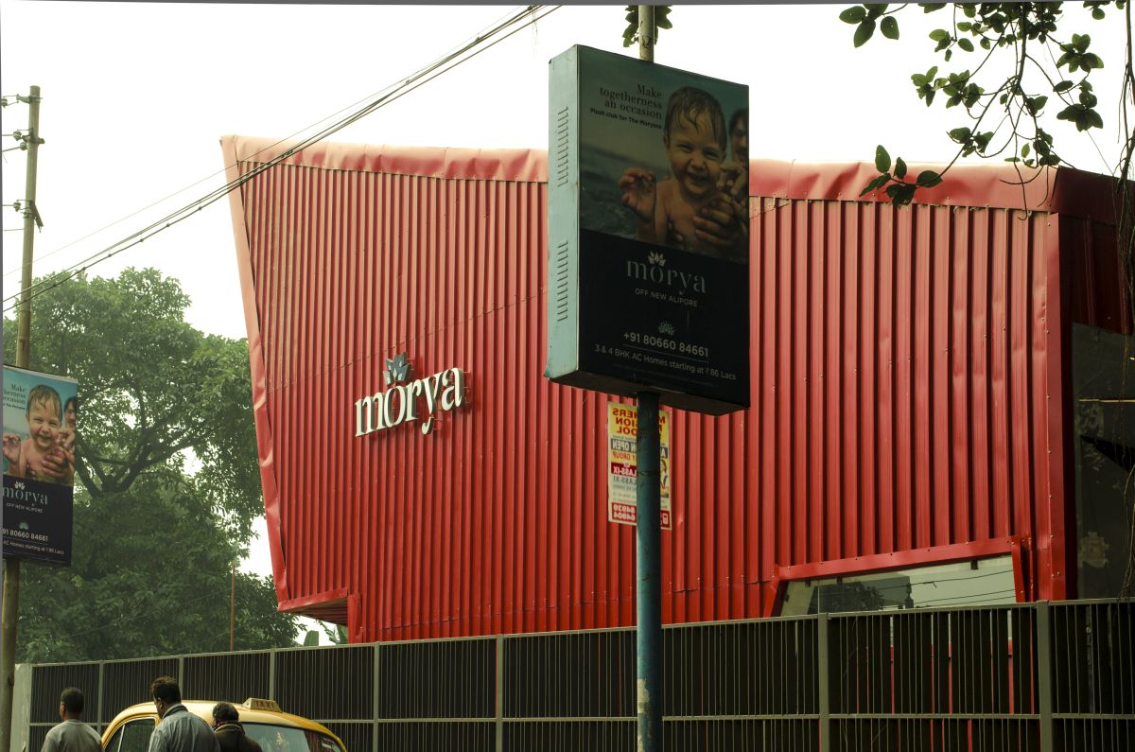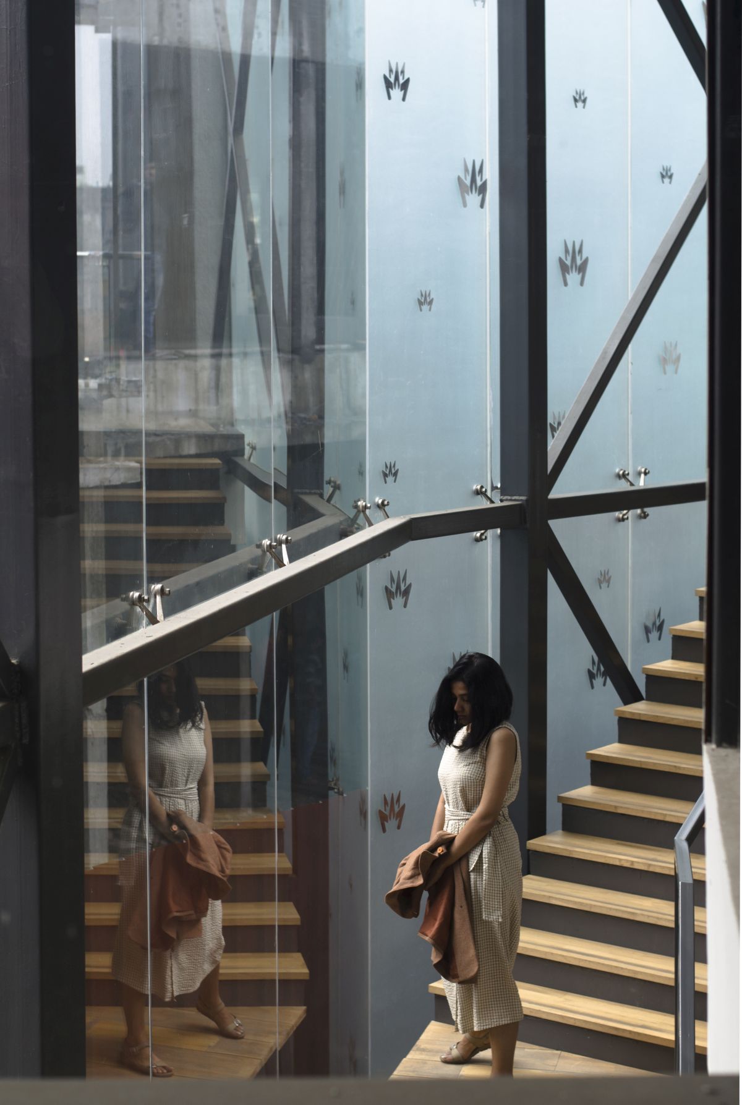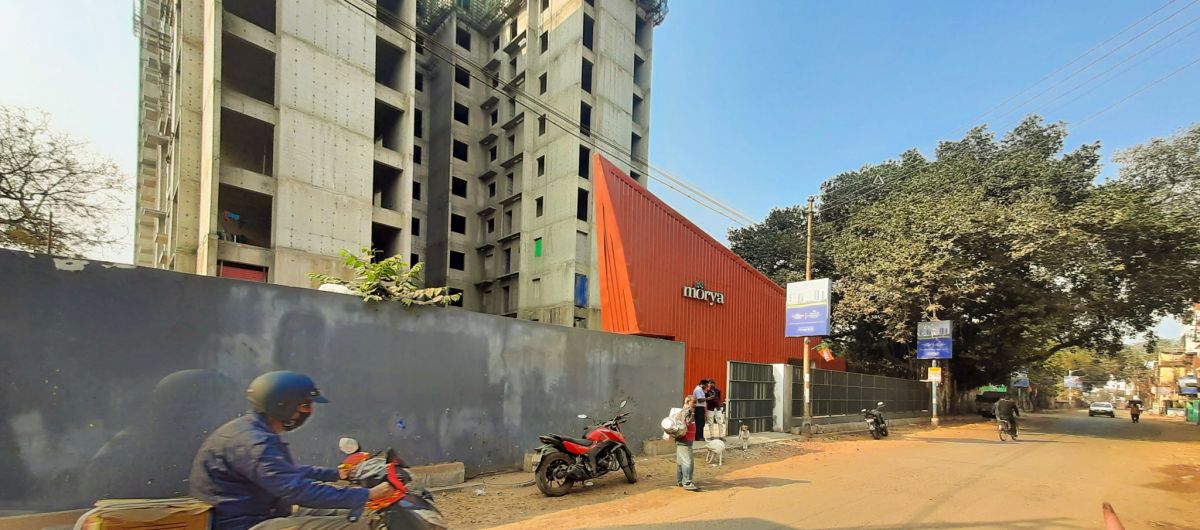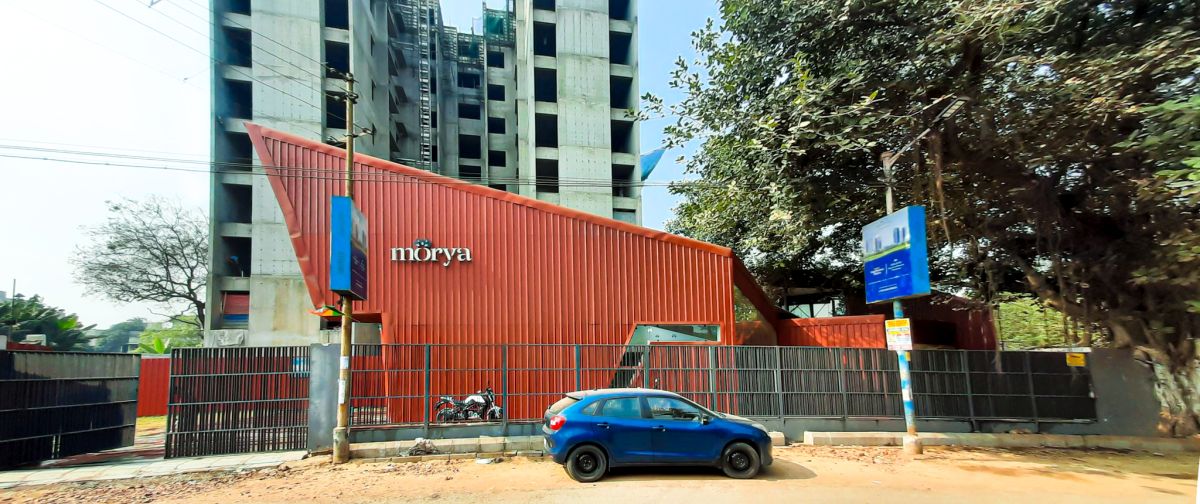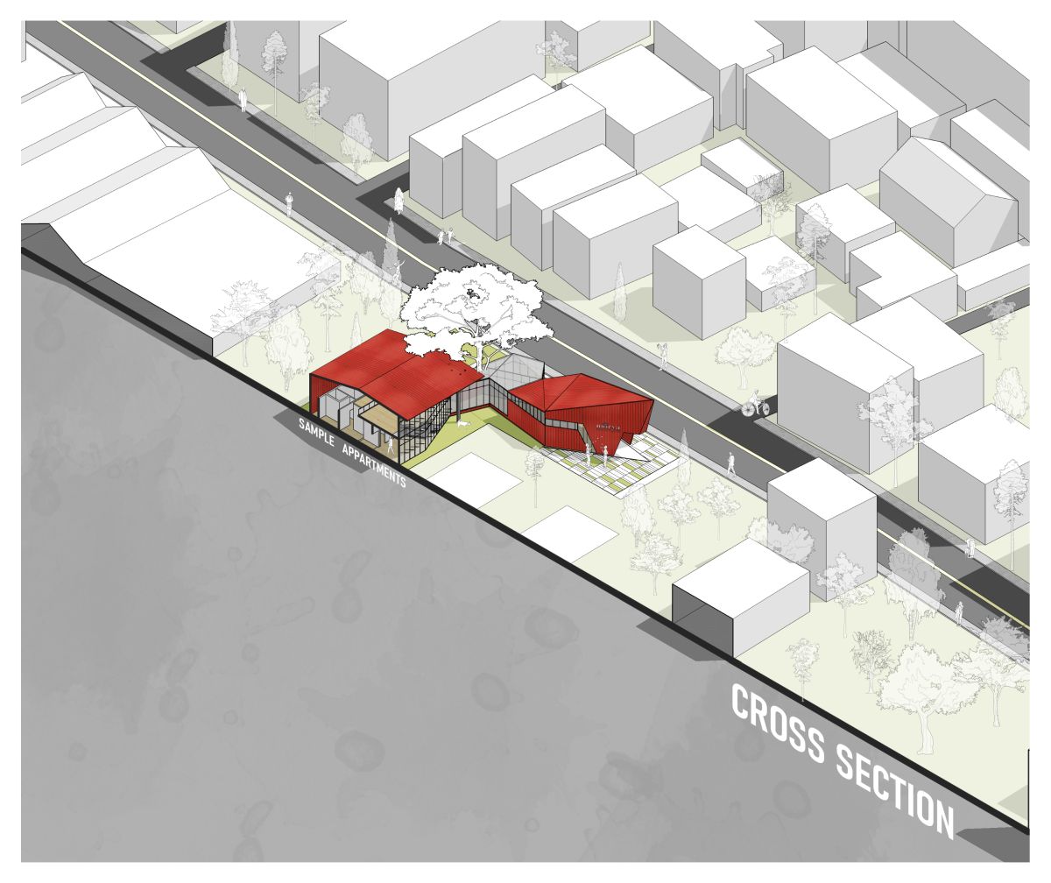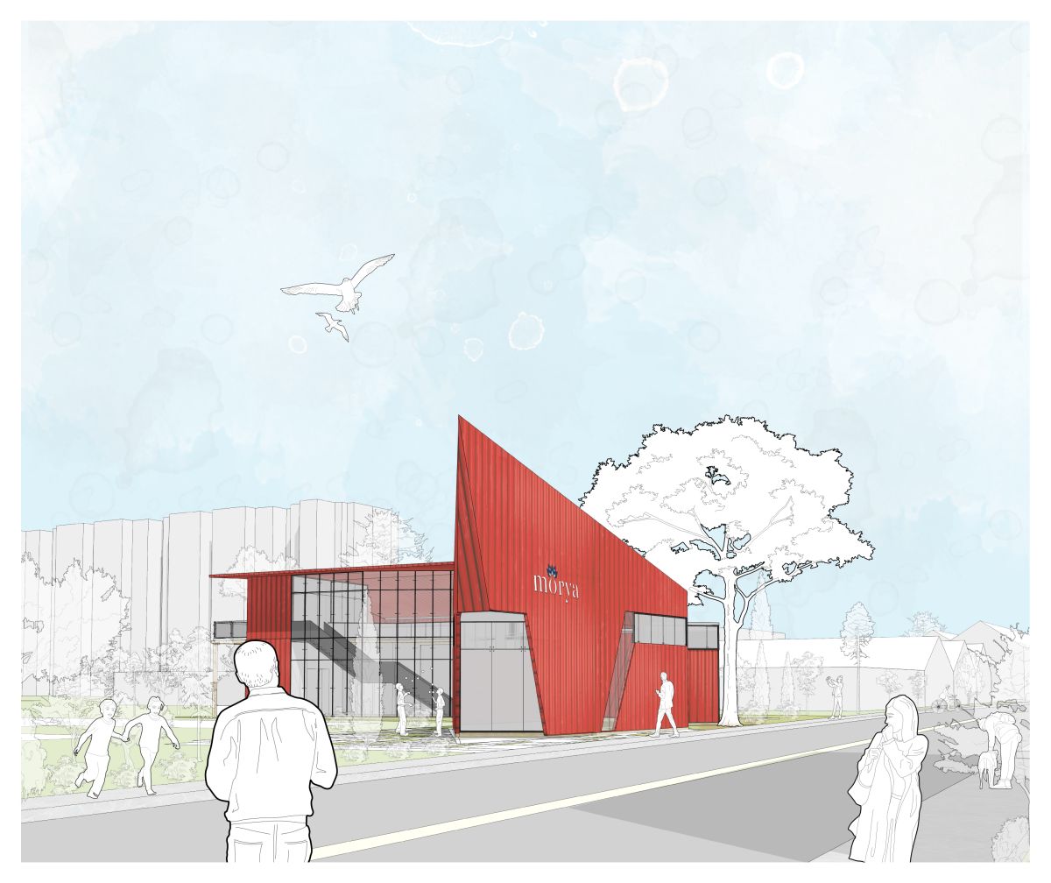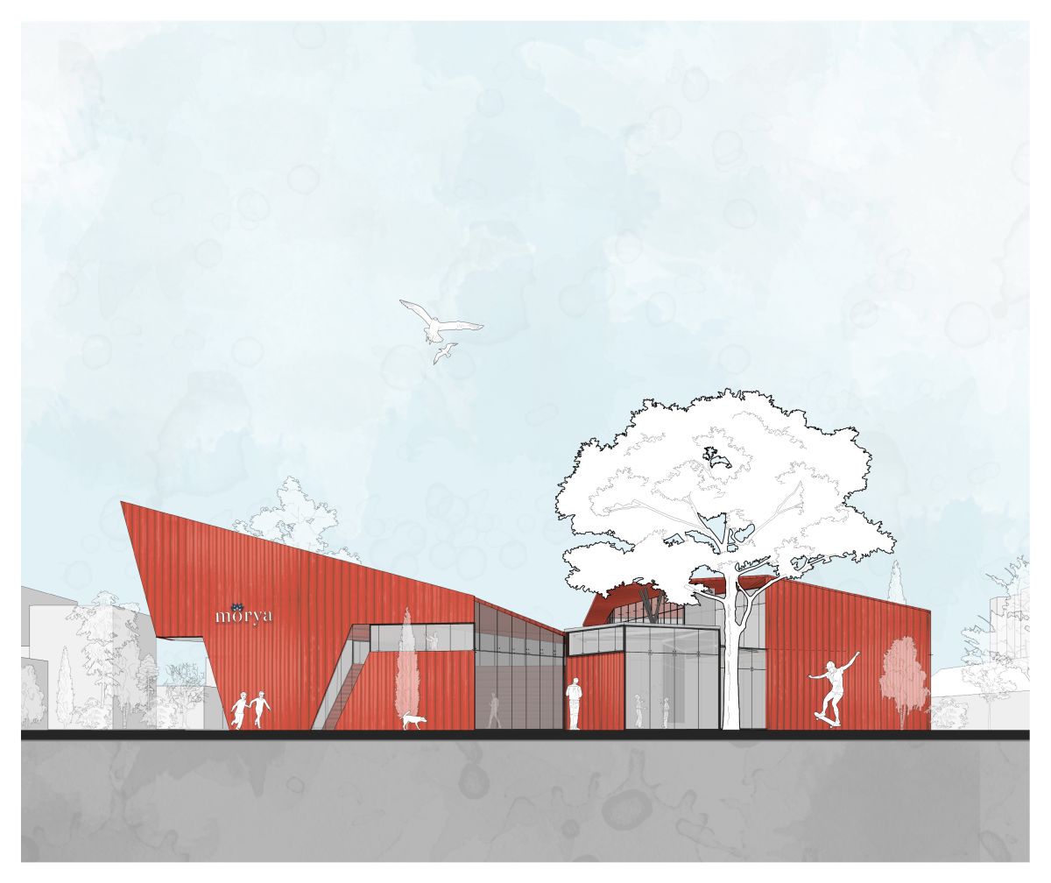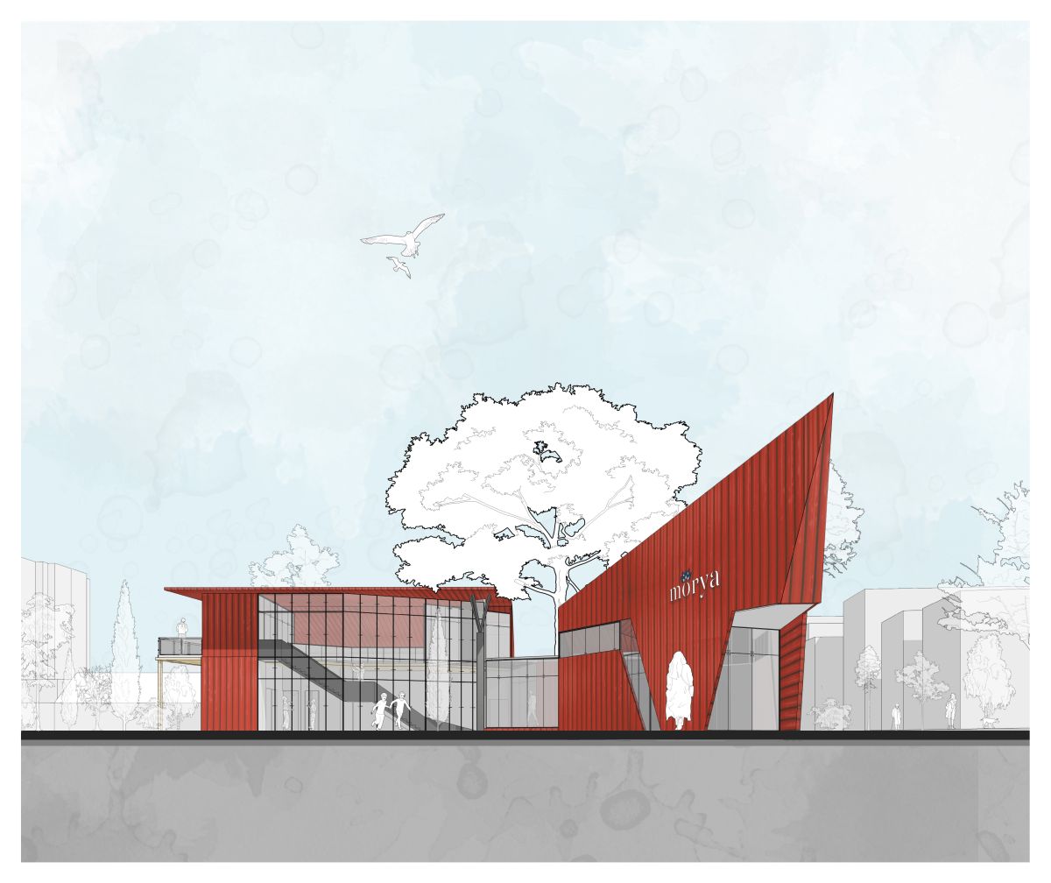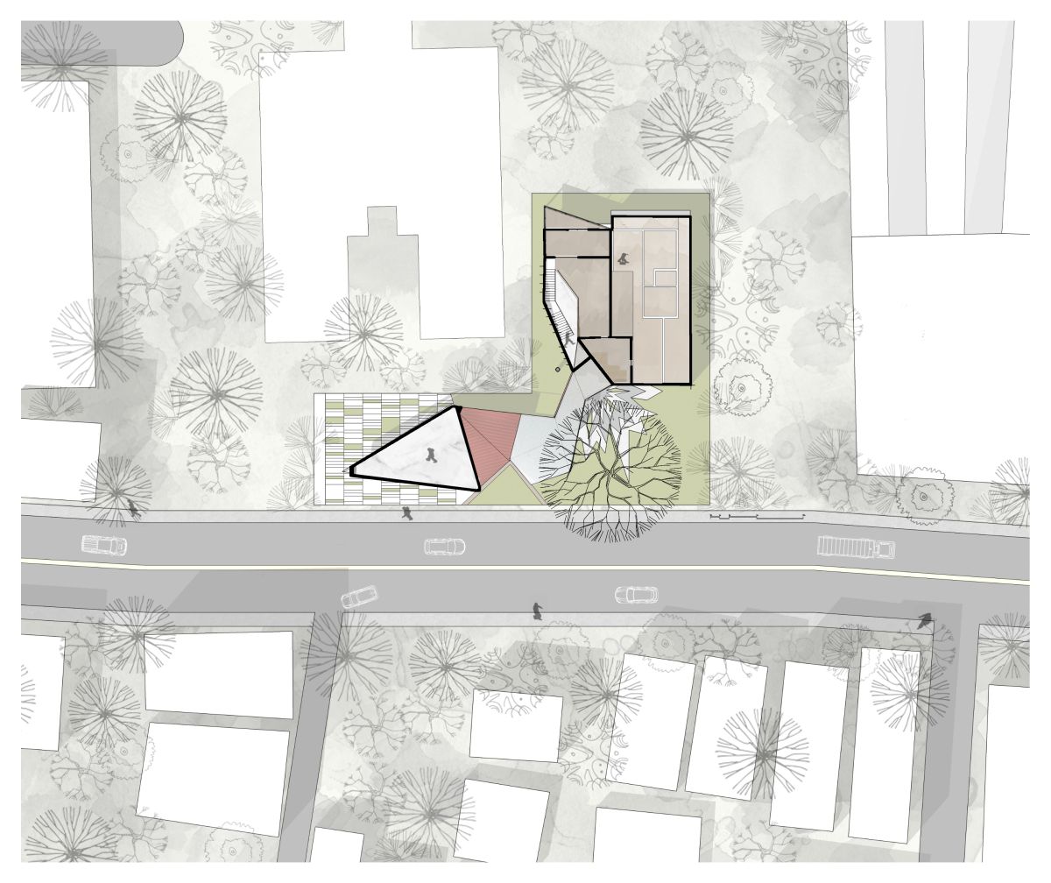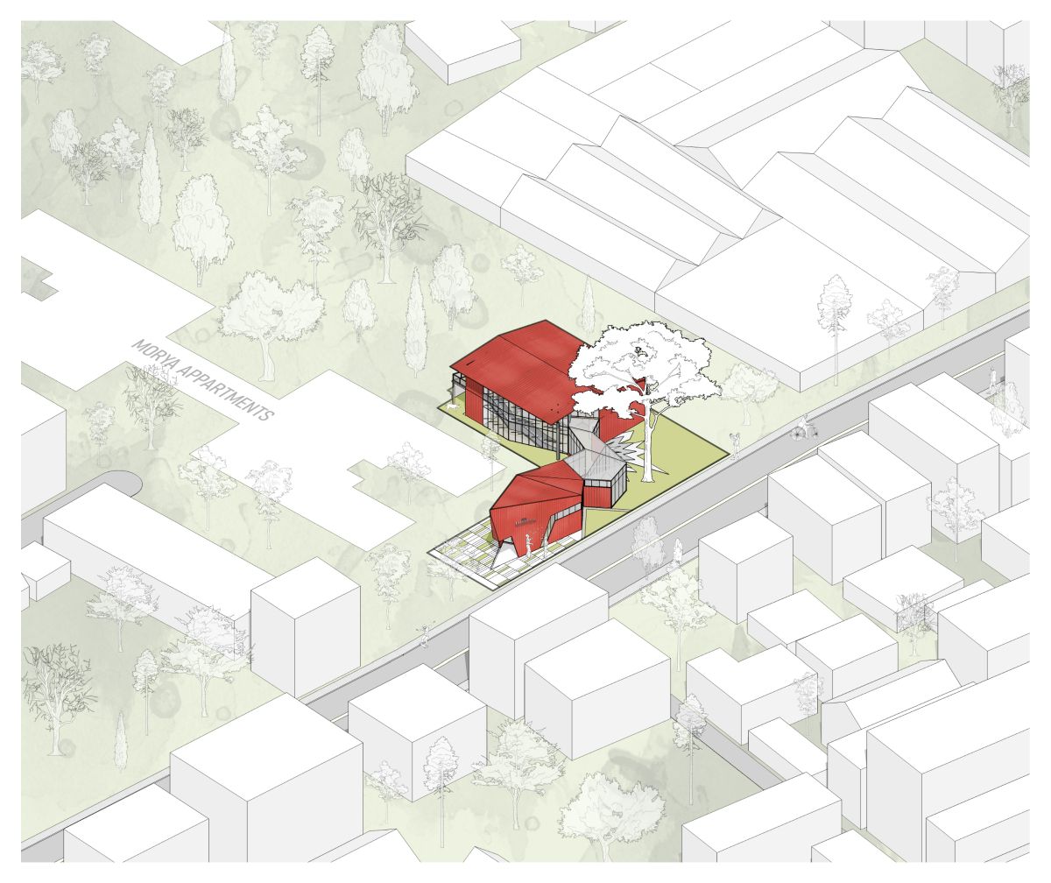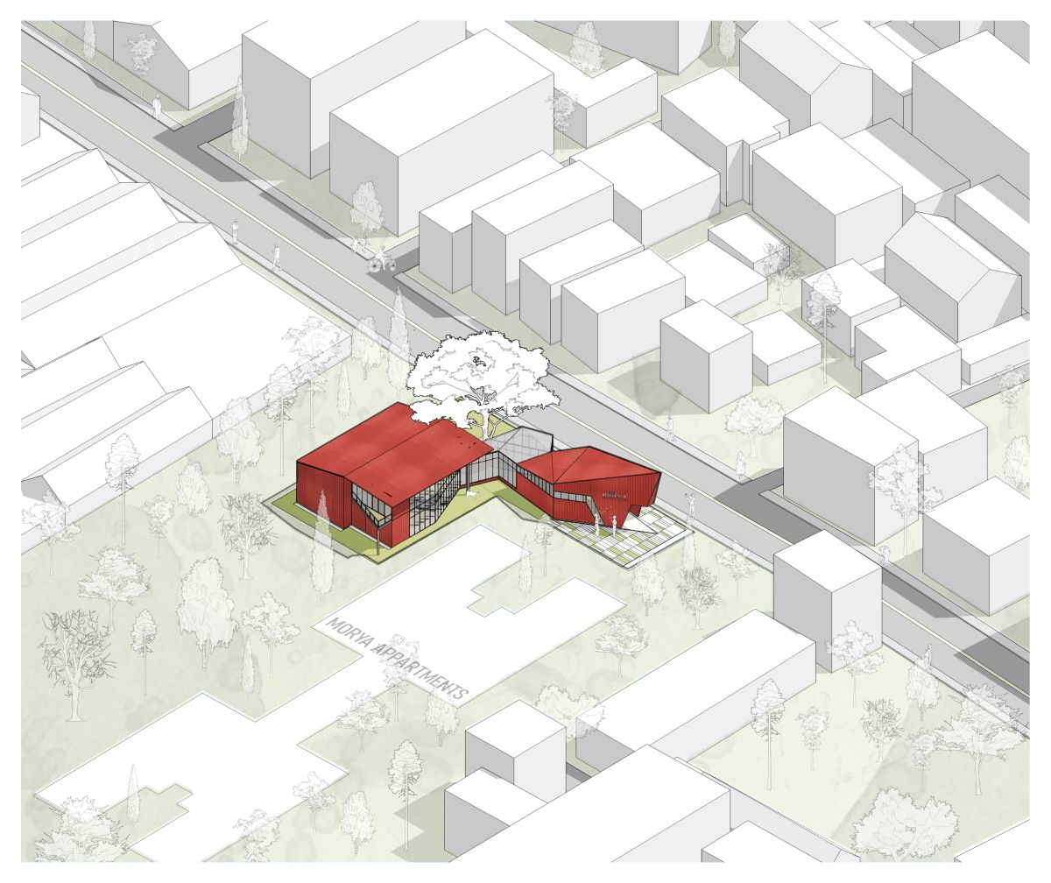Morya being the overarching theme of the project, the sales office followed the origami form of the peacock. Design influenced from post-modernist DE-constructivism the L-shaped site prompted the formation of a neck which connected the two main blocks, the reception with the sample flat area. Through the toggling of height, the user was given a sense of varying scale and space perception.
The internal patterns on the walls draw parallel to the dancing feathers of the peacock. That pattern repeats itself in various form over the walls and the landscape.
-SQUARE
Drawings –
Project Facts –
Project Name: Morya Sales Office
Client: Sugam Diamond Abasan LLP
Location: BL Saha Road, Kolkata, India
Architect, Interior Design & Landscape: Square
Structural Designers: M N Consultants
Photograph: Pratik Mondal & Square
Furniture: Alankaram & Gulmohar Lane
Completion Date: October 2018
Site Area: 891.24 Sq M
Built-Up Area: 430 Sq M


