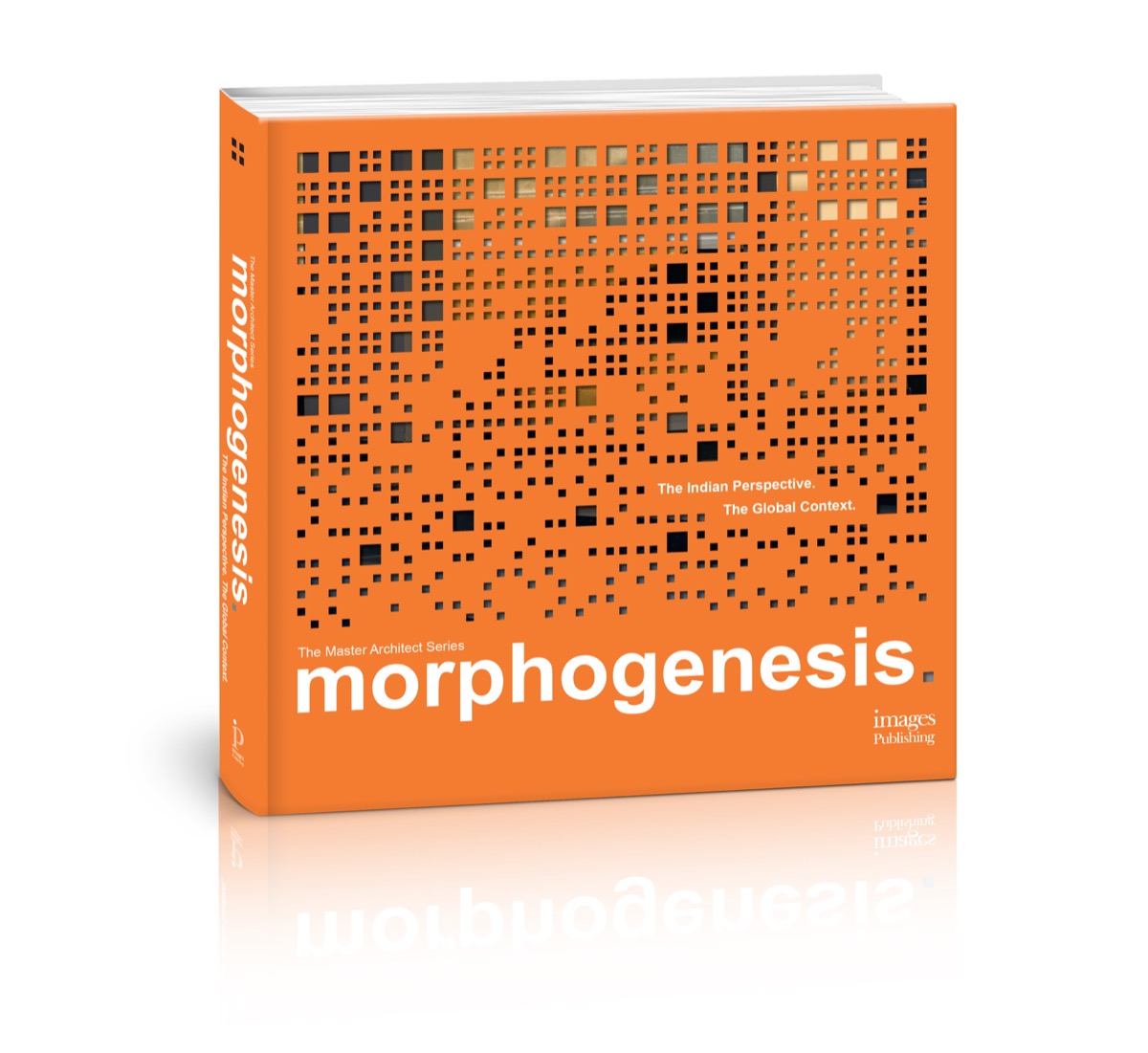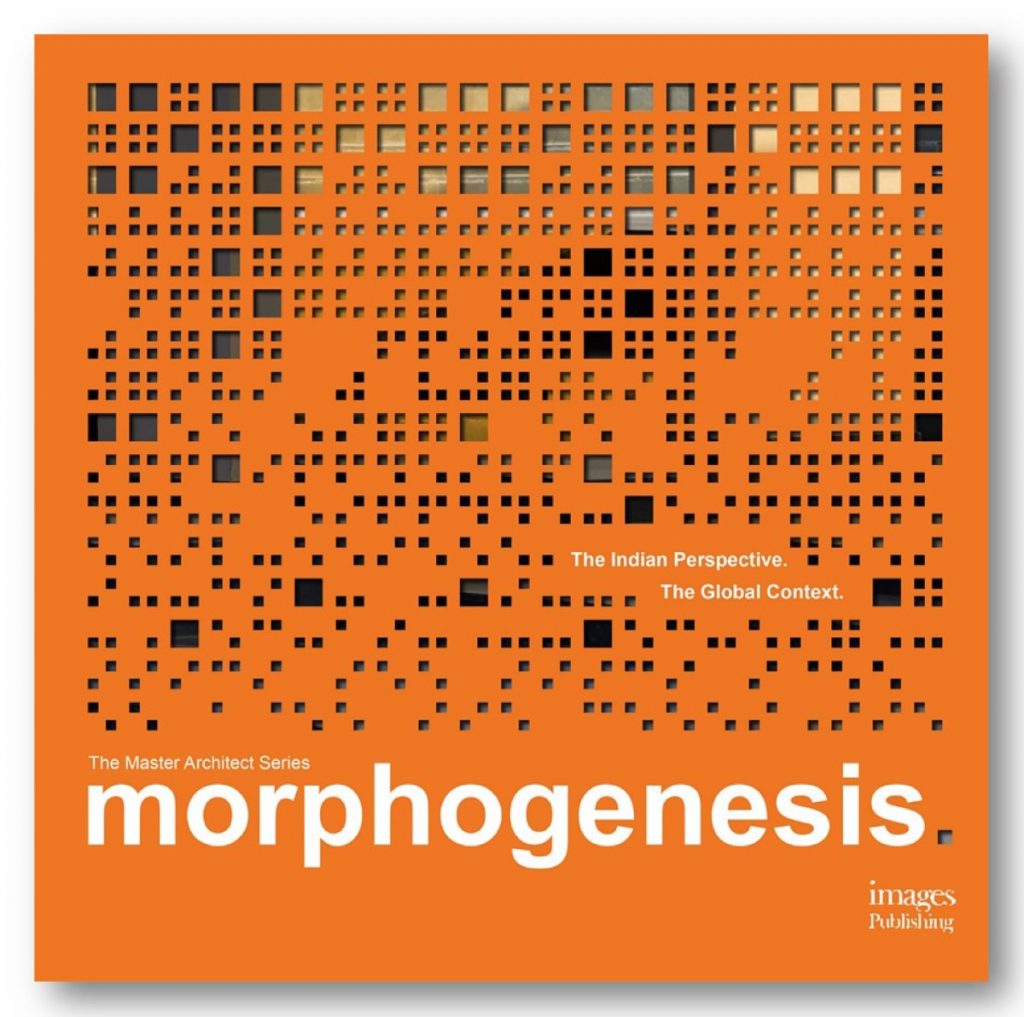This outstanding monograph delves into an exciting selection of esteemed works by Morphogenesis, one of India’s most creative architecture and design firms and a world-leader in net zero energy and sustainable design. Another successful addition to IMAGES’ Master Architect Series, this richly illustrated book combines stunning imagery with comprehensive studies outlining the firm’s strong philosophical discourse across a vast range of typologies: residential; institutional; commercial; hospitality; offices; interiors; public; and master planning. Morphogenesis reinterprets India’s architectural roots and consistently employs passive design solutions for a unique contextual language. The Morphogenesis journey is a reflection of a contemporary Indian perspective within the global context, incorporating an inspired, forward- thinking vision while respectfully referencing the spirit of traditional Indian subcontinental architecture in innovative forms. This is a must-have book for those looking to understand work at the vanguard of sustainable architecture.
About the Authors:
With being India’s first WAF award winners and Laureates of the Singapore Institute of Architects Getz Award, plus with 5 IIA Awards to their credit, Sonali and Manit Rastogi have over two decades, grown Morphogenesis into one of India’s most respected architectural firms. Manit lectures extensively in Asia and has published several research papers with respect to zero energy buildings. Sonali is passionately interested in the materiality and craft in architecture, and is deeply invested in the detail of building.
Around the world, architects are challenged to infuse new forms with the legacy of the past and the spirit of place. In an age of globalisation this has become a critical issue, especially in emerging nations that have embraced generic modernism in their race to catch up…. Morphogenesis abstracts the vernacular with no resort to mimicry, and it achieves sustainability by an intelligent use of traditional materials and techniques…”
– Michael Webb, Architectural Critic and Founder, Archigram Group












