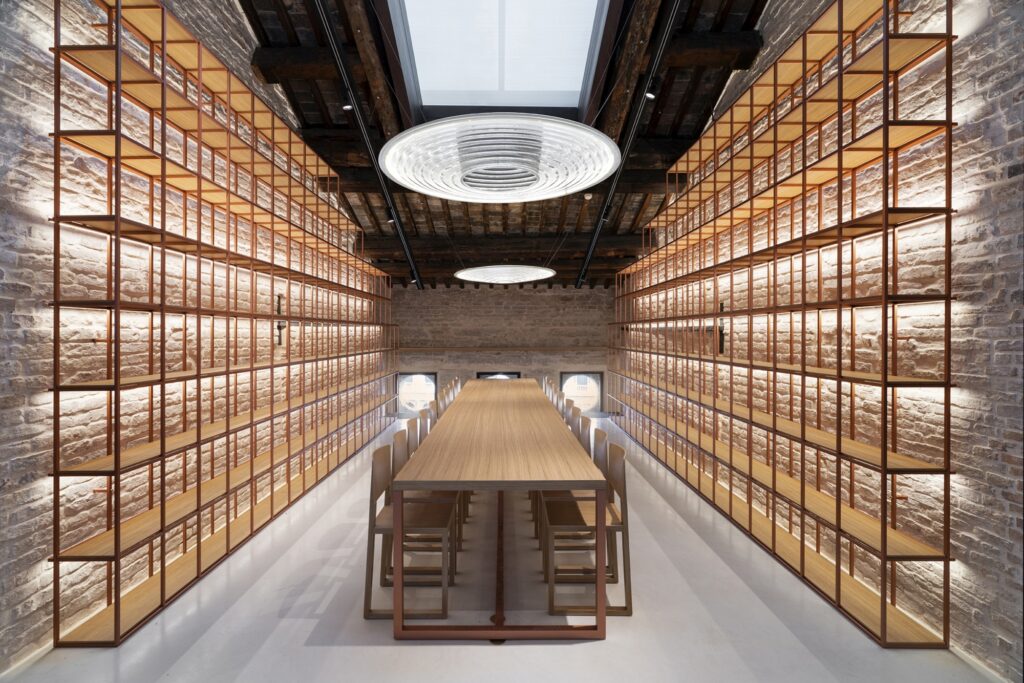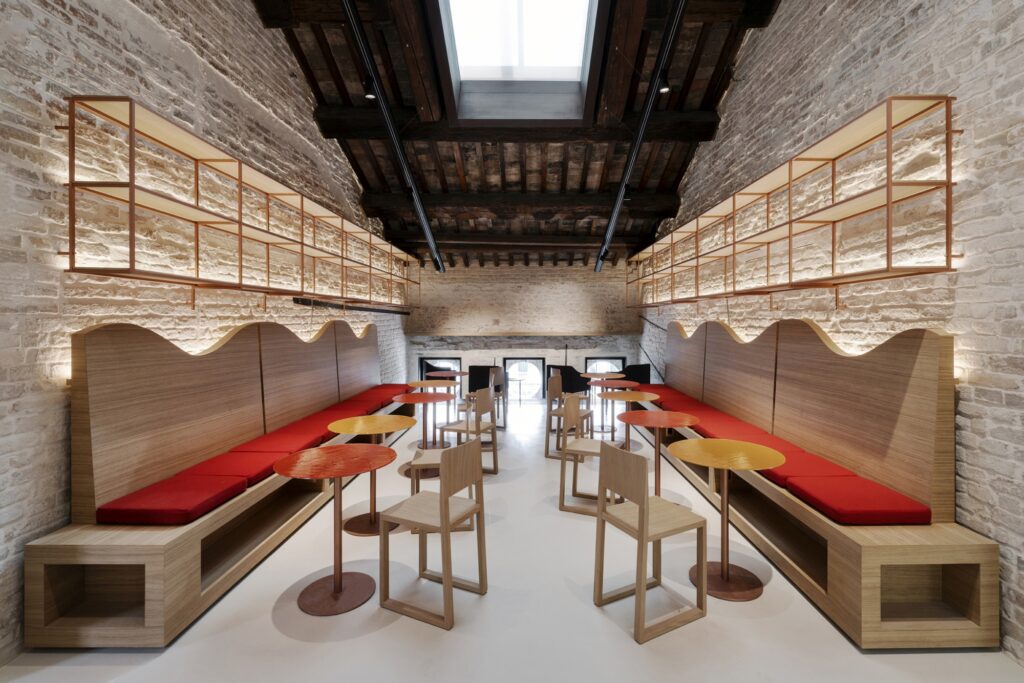
The Migliore+Servetto studio, internationally recognised for its excellence in exhibition design and the design of communication spaces, was chosen by Generali Group to design the new headquarters of The Human Safety Net. The 3000 sqm project includes the Interior, Exhibition, Graphic & Multimedia Design of the third floor and the reception spaces on the ground floor of the Procuratie Vecchie in Piazza San Marco, with artistic direction by Davide Rampello.
The project is divided into four distinct areas: an exhibition path with an innovative concept open to all, which offers visitors an immersive experience of the Generali Group Foundation and its activities; a café; a co-working area with functional zones reserved for the Foundation’s activities; event rooms that flank the auditorium. The overall intervention translates into an integrated project that ranges from space to graphics and the design of the digital content and all interactions, through the study of materials and the light design, with an innovative and experimental approach – the Studio’s true stylistic calling card – generating sustainable and inclusive spaces, created “for sharing” and designed in relation to the users’ behaviours, expectations and needs.
The exhibition has been conceptualised by Migliore+Servetto as a progression of experiences and develops according to a prologue, three acts and an epilogue that lead visitors to discover their own potential, starting from values such as creativity, kindness, perseverance, gratitude, curiosity, hope, social intelligence and teamwork, identified by the curators Orna Cohen and Andreas Heinecke of DSE – Dialogue for Social Enterprise.

These abstract concepts have been translated by Migliore+Servetto into 16 interactive machines à montrer. Both analogue and digital, they are capable of engaging the most diverse audiences and generating reflection and self-analysis.
The referencing of Venetian-ness and the genius loci of the intervention is also strong, both in terms of content and materials, thanks to the collaboration with local craftsmen. The link to the city is built on several levels, starting from the visual continuity with Piazza San Marco. Indeed, particular importance has been given to the 100 sixteenth-century oculi that run along the long side of the entire floor overlooking the hub of city life, giving a pictorial value to the whole, as well as establishing a direct relationship with Venice, which has welcomed and embraced cultures from all over the world. In some of these openings, the view has been enhanced through a technological enlargement system that, like Canaletto’s optical machines, allows visitors to immerse themselves in the life of the piazza, through a new way of interacting with it. In addition, the installation ‘Window on Venice’ allows you to make a leap through time, exploring in 3D how various places of the city were in the sixteenth century, such as the Giudecca, the Rialto Bridge, the Arsenale, Burano and Murano.


“The Human Safety Net headquarters project is characterised by the lightness with which it relates both to the city of Venice, an emblem of strong cultural identity and hospitality, and to the historic complex of the Procuratie that hosts it. Equally, it focuses on inclusion and accessibility, which are central themes in the development of the project. The harmony between the parts is thus a basic element on which we have worked to build what we call a ‘nest space’, which represents the new sense of hospitality that THSN wants to promote,” state Ico Migliore and Mara Servetto.
The partitions of the spaces and the furnishings, all purpose designed by Migliore+Servetto, are placed in dialogue with the existing structures, enhancing the division of the architectural volumes of the top floor of the Procuratie. In turn, they also evoke the deep Venetian roots of the place through the materials used: glass, copper , wood, mirrors. The typically Venetian bricole (the oak wooden poles used in the lagoon to mark the navigable paths) constitute the backbone of the installation for the exhibition path dedicated to team work, which refers to the lagoon’s body of water. The café’s benches, made from natural wood, recall those of the historic Venetian cafés. The patterns of the carpets, placed in various spaces, rework traditional motifs such as the ornate arches of the Doge’s Palace or the murrine milllefiori. The glass chandeliers located in the café and in the reception spaces are made by Benvenuto Mastri Vetrai and designed to represent identity in dialogue with natural and artificial light.
Venice’s bond with the theatre and masks also inspired the installation that welcomes visitors, which arose from an idea by Davide Rampello: the wooden puppets of Arlecchino, Pantalone and Colombina, handcrafted by the skilled hands of the Carlo Colla Atelier and animated by a sophisticated technology, address visitors first in Venetian, and then interact directly in their own language, creating a initial moment of hospitality.


“There are three recurring symbols that connect the entire project: the table, the nest and the mirror. Being emblematic of meeting and dialogue, the table is present in the interactive installations and in the social spaces, made from wood, metal or copper tubing and glass. The nest is a symbol of hospitality and bonds, and is recalled in the structures of the bookshelves, a sort of fil rouge that connects the social spaces and those dedicated to work,” say architects Ico Migliore and Mara Servetto.“Finally, the mirror boasts a centuries-old tradition in Venice and recurs in the furnishings of the café and in various installations. It is an allegory of challenging oneself, of reflection, of consciousness.”
In addition to the interior design of the entire THSN headquarters, Migliore+Servetto has conceived the environmental graphics and wayfinding that accompanies and guides visitors.
Moreover, in order to build a deep connection between the physical and digital experiences, it has also conceived interactive installations and developed multimedia content for the entire exhibition path.
The studio has also contributed to the selection of the contents of the Art Studio, the space dedicated to temporary exhibitions within the exhibition itinerary. For the opening, it will host CHUTZPAH. A tent that is not a tent, animals that are not animals curated by Gabi Scardi, an exhibition project created by the collective Atelier dell’Errore, a unique and valuable presence on the Italian scene that uses art to give voice to a community of young people characterised by neurodiversity.

“Designing the new home of The Human Safety Net is a question of weaving relationships: like in a weft, threads are connected, and physical and conceptual knots are tied. This interweaving brings stories to life, encourages encounters, real or possible, and engages people. The resulting network is permeable and, at the same time, resistant.
The project is a work that involves weaving spaces, things and people, through which stories and ideas flow,” conclude Ico Migliore and Mara Servetto.






