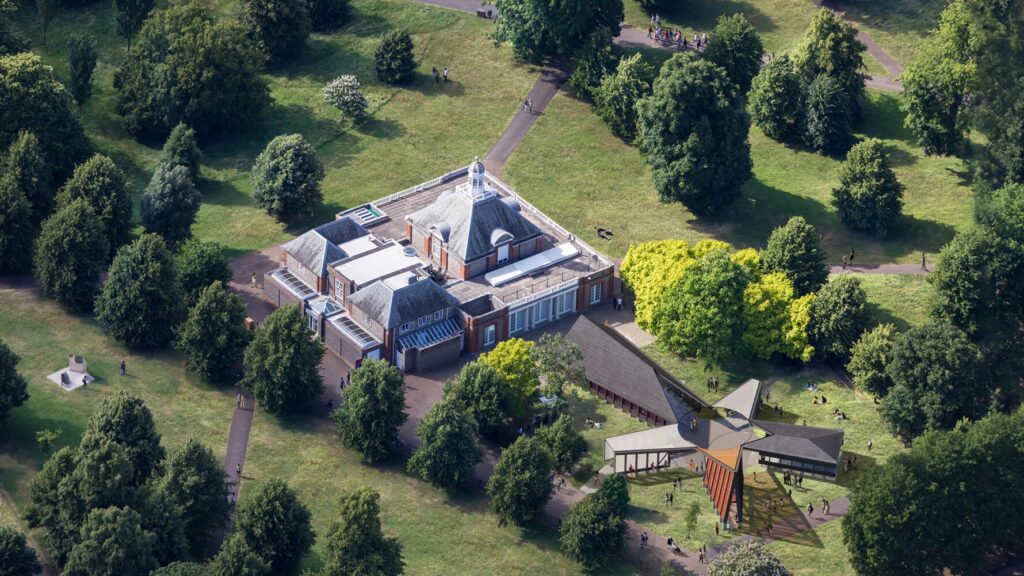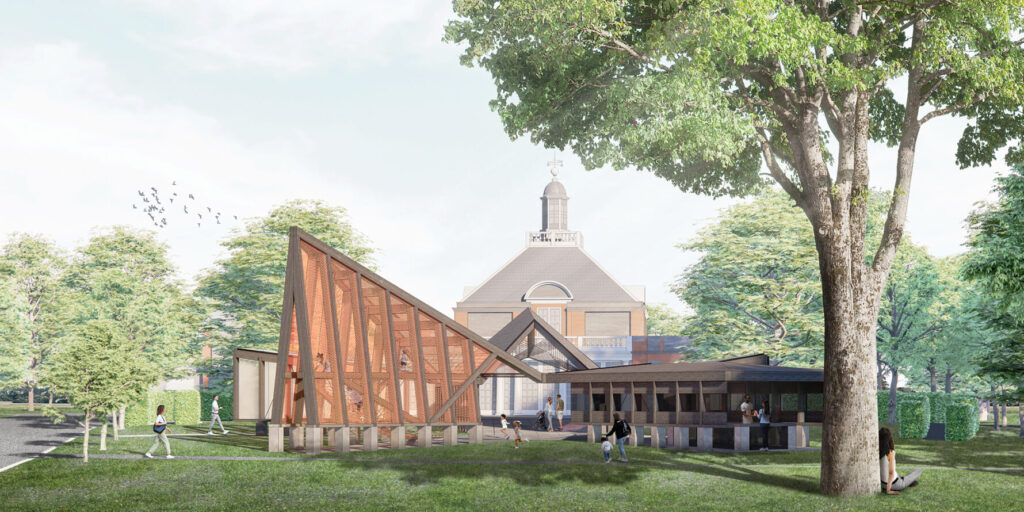
Mass Studies, a Seoul-based firm founded by Korean architect Minsuk Cho, has been selected to design the 23rd Serpentine Pavilion, titled as Archipelagic Void, in London’s Kensington Gardens. The Pavilion will consist of five “islands” designed around an open space. The void is defined by a series of smaller, adaptable structures located at its periphery, intertwining with the park’s natural ecology and its temporal conditions. These structures will form a constellation that shapes a singular central circular void that will act like the madang, a small courtyard found in old Korean houses, accommodating rich spatial narratives.
Around the void, each structure of this multifaceted pavilion will be envisioned as a “content machine”, individually named and serving a different purpose. The gallery will act as the welcoming main entry, extending Serpentine South’s curatorial activities outside, while the auditorium will serve as a gathering area. A small library will feature to the north of the pavilion, offering a moment of pause. The tea house will honor the Serpentine South’s historical role as a tea pavilion. The play tower, the most open space, will feature a netted structure.

“We began by asking what can be uncovered and added to the Serpentine site, which has already explored over 20 iterations at the centre of the lawn … By inverting the centre as a void, we shift our architectural focus away from the built centre of the past, facilitating new possibilities and narratives.”
Minsuk Cho, Founder and Principal, Mass Studies
Assembled, the parts become a montage of ten spaces surrounding the void: five distinct covered spaces and five open, in-between areas, each acting as a threshold that seamlessly integrates with the surrounding park and Pavilion activities. Highlighted by varying natural light conditions, these flexible spaces will welcome people and host live programmes from June 07 to October 27, 2024.
About Serpentine Pavilion:
The Serpentine Pavilion commission acts as an international site for architectural experimentation and has showcased projects by some of the world’s greatest architects. It was first conceived in 2000, with Zaha Hadid’s inaugural design taking on a tent-like shape. Since then, the pavilions have been built by renowned architects including Lina Ghotmeh (2023), Theaster Gates (2022), Bjarke Ingels (2016), and Sou Fujimoto (2013).



