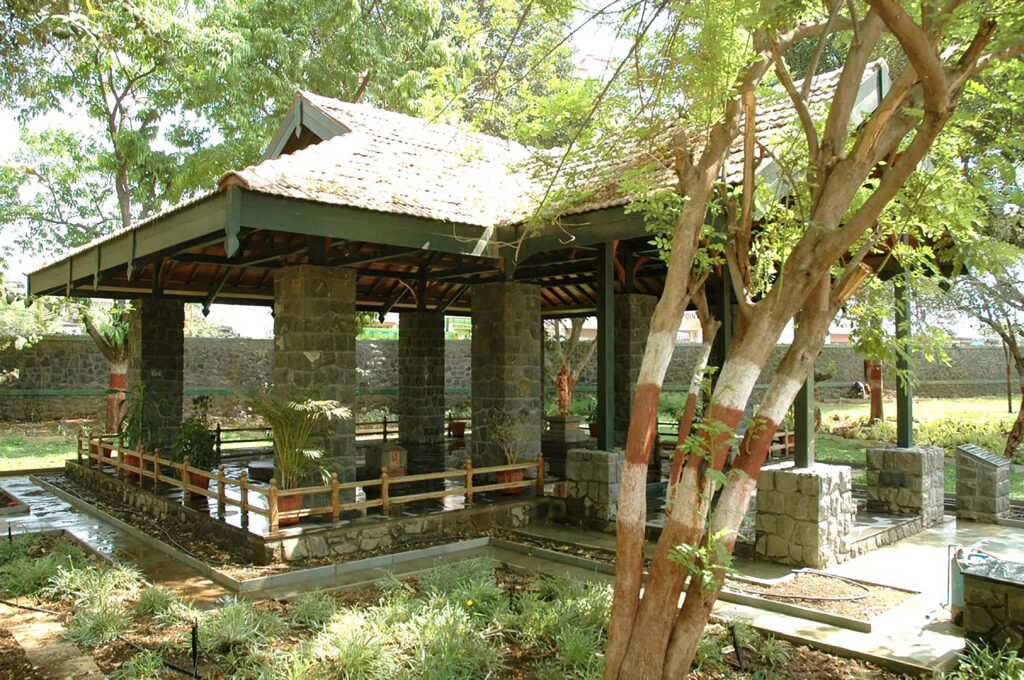
The project consists of two buildings- the samadhi and the memorial for Maharshi Karve on whom the President of India conferred the nation’s highest honour of ‘Bharat Ratna’ for his pioneering work in women’s education and emancipation in 1958.
The canopy designed over the samadhi is a simple structure in steel, wood, and Mangalore tile reminiscent of Karve’s hut on the campus thus evoking the imagery of traditional architecture of the period Karve lived in Pune and was built first.
The museum was conceived a little later. The two buildings are interconnected by a pathway through the existing garden.




While the Samadhi is reminiscent of the hut in which Karve lived, the museum designed for Maharshi D.K. Karve aims to symbolize his shy and austere personality, with a plan depicting the force of energy or Prakriti. Karve was a small-stature person, with extraordinary selfless work in an orthodox community in which he lived and pioneered the cause of women’s education and emancipation.
The display area is planned in three wings, around a central circular open-to-sky courtyard. The courtyard and the roof create an Amphitheatre for the son et lumère show thus becoming an interactive space. A leaning staircase tower connects the roof. Sustainable in approach, the design of the memorial uses, bounced natural light, and natural ventilation throughout. Walls have been provided with fresh air inlets at the low level and exhaust at the roof level. The sharpness of the natural light is diffused by bouncing it off the tall chimney-like wall. The construction is in composite masonry in coursed trap basalt stone externally and with brick internally, the somewhat inclined tower and the parapets are in exposed concrete.







Project Information
Architects, Interior Designers & Illumination: Narendra Dengle & Associates, Architects
Location: Hingne, Karve Nagar, within the MKSSS Campus Pune
Client: Maharshi Karve Stree Shikshan Sanstha (MKSSS)
Year: 2003-2006
Photo credit: Narendra Dengle












One Response
More than a structure, it’s a sculpture wherein one can listen to music flowing, as it were, making the ambiance mystic. No wonder, as the saying goes, Architecture is “Frozen Music” and Narendra Dengle as we know is a Master in the field of Architecture. .