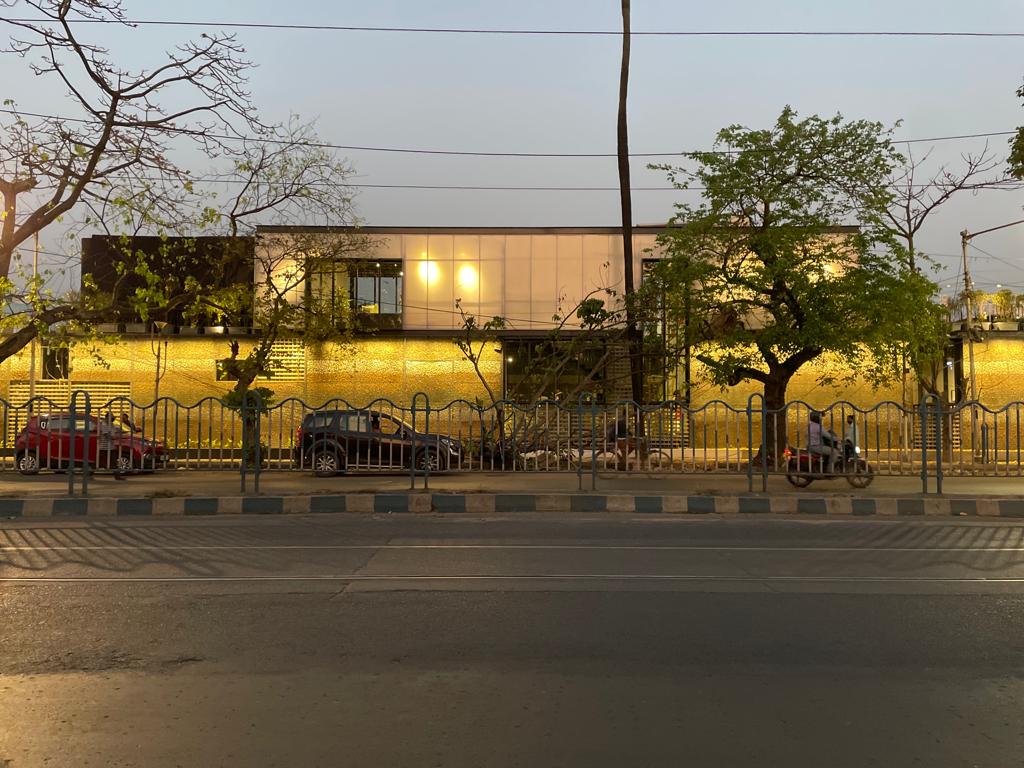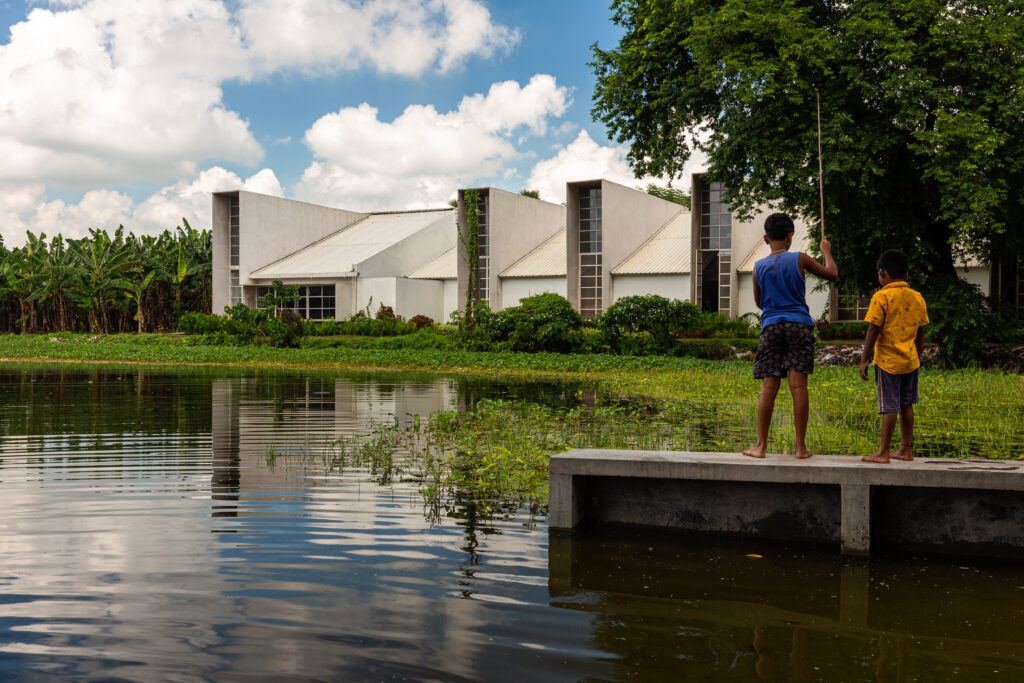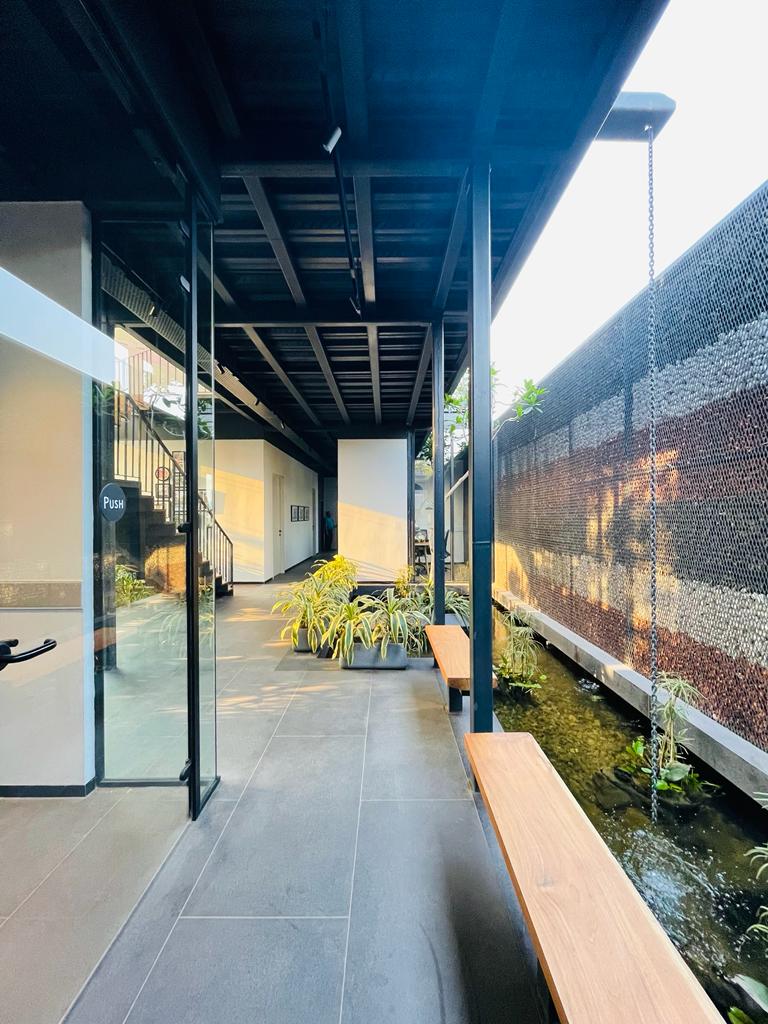The eastern city of Kolkata, far away from the traditional centres of post-independence modern architecture like Ahmedabad, Mumbai, and Delhi, continues to be known for British-created architecture like the Victoria Memorial and St. Paul’s Cathedral. Kolkata which has been under communist rule for 35 years has recently been positioned as one of the top three real-estate hubs by an Economic Times (dated September 4, 2023) article. Considering these factors, this article explores the dynamics of building an architectural practice in Kolkata with city-based practitioners Abin Design Studio (a multiple award-winning architectural practice founded by Abin Chaudhuri in October 2005) and M.N. Consultants Pvt. Ltd. (civil and structural engineering consultancy incorporated in 1983); they have been long-term collaborators as well. Some of their successful projects include the IQ City Nursing Hostel in Durgapur with a corporate office for a bank being one of their ongoing projects in Kolkata.
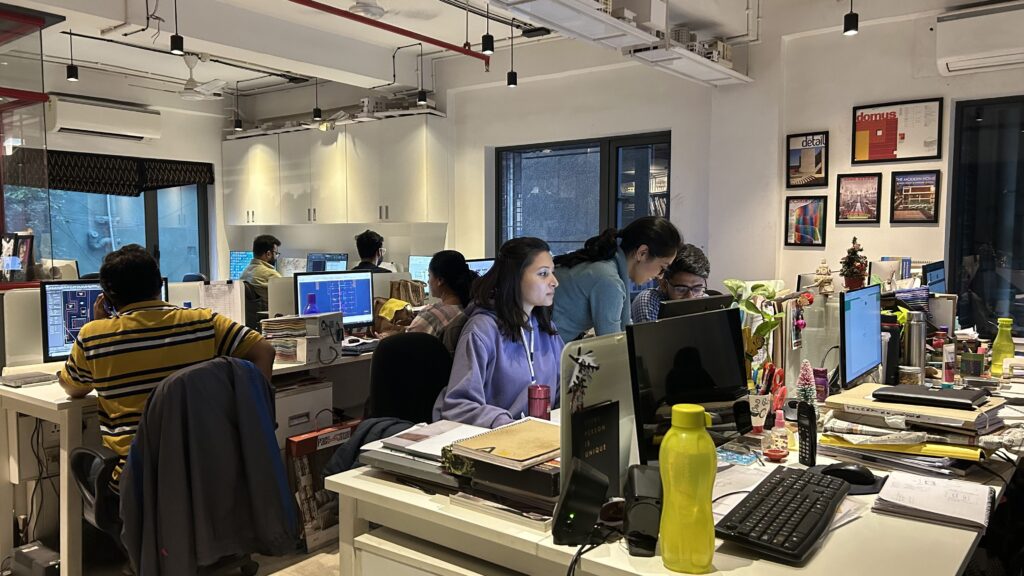
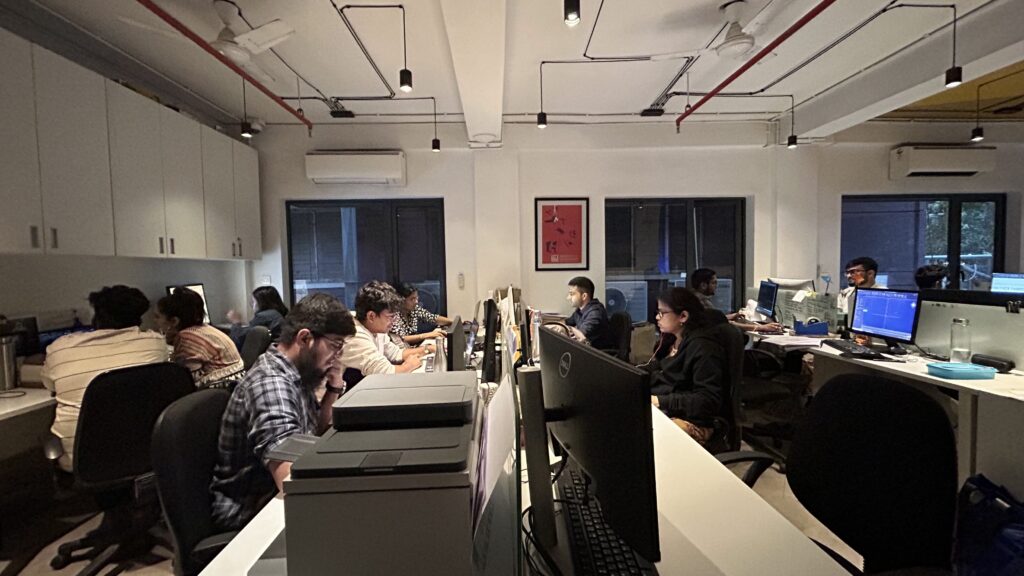
At present, around 20 architectural studios operate in the city and Abin shared that his practice handles around 5% of the commissioned architectural works. A large part of the work goes to the bigger architectural practices. Utpal Santra, Director of M.N. Consultants, noted that today while they work with 25-30 large architecture practices, 20 years earlier they worked with just 4-5 such practices. In contrast, the number of small architectural studios they work with over time has not shown much change; for instance, they work with 4-5 such studios today, whereas 20 years back, they worked with just 3-4. Both Abin and Utpal note that though the culture for studios has been a lot less in Kolkata; impactful projects have been executed by practices like those of Dulal Mukherjee and Prabir Mitra.
Utpal: “Due to the political issues in our state, we have a reduced type of growth. But despite that, we structural engineers and architects, came out with brilliant things, especially with architects like Prabir Mitra and Dulal Mukherjee.”
The nature of architectural education in West Bengal provides a lens to understand the lack of culture and awareness about architecture in the city.
In Bengal, there are only five colleges where architecture is taught and they have come up in the last five years. Abin notes that architects in Kolkata come out of just two engineering colleges; even within these colleges students with the lowest rank end up taking architecture. He further notes that even in his own batch of 19 people, just 3-4 pursued architecture, the rest are investment bankers or in real-estate. Utpal observes a similar scenario for civil engineering, with there being 4-5 engineering colleges; and within those there are just 12-15 people out of 60-70 willing to pursue civil engineering.
As a city that does not have a celebrated architectural legacy, apart from the ones left by the British, the sense of looking up to an “iconic” building or a “guru”, which is a critical aspect of architectural education in cities like Ahmedabad, Mumbai, and Delhi, is also completely missing. The transformative impact that the presence of an “iconic” building could have is something that Abin has experienced personally. Seeing Charles Correa’s villa in Kolkata (made in 1962) changed Abin’s career trajectory from mathematical honours to architecture. The villa was locked for 22 years and was opened by Monica Correa, when she was in Kolkata to attend the first Charles Correa Memorial Lecture, for only half an hour when she was around for a lecture by the Charles Correa Foundation. The villa, which has not yet been documented by the Foundation (probably due to their inability to locate it because of urbanisation as mentioned on their website), is called by Abin a “forgotten masterpiece of Correa”.
Another aspect that has negatively impacted Kolkata’s architectural activity is the city’s suppressed growth, amid an anti-industry model, fostered due to communist rule.
This has made businessmen (most of them Marwari) unwilling to set up factories and businesses in the city; they instead set them outside the city and live in Kolkata fuelling the demand for high-end residential properties. One prominent typology that is emerging today in high-end residential buildings is that of the villa, which has especially come into more prominence after COVID. Abin and one of his partners, Subhasish Dey, share that for the first time ever Kolkata is seeing such an increase in the culture of villas. The last 10 years of lull in real-estate is changing, and properties now sell out as soon as they open in the market.
Subhasish: After COVID, villas have become a really popular typology and the definition and space planning of villas has really changed.
This is also evident from Kolkata’s recent positioning as one of the top three emerging real-estate hubs (Economic Times, dated September 4, 2023). Utpal called this a worrying trend, as most of the investment is in the residential sector. He further shared that just one builder is working on a large-scale commercial building, which brings the commercial building activity to just 1 or 2% at the most. He adds that now there is pressure to do a lot more projects and increase the number of stories, but one doesn’t know how architecturally sustainable that is. Architectural scale has also grown; from 1 lakh sq. ft. being a large project in the 1990s to now 5-18 lakh sq. ft. being the norm.
Utpal: “Unfortunately, all of them are residential projects. Except for one builder, I am not saying too many commercial projects, which is a worrying pattern.”
Despite this growing demand for buildings, the right patronage, essential for meaningful architectural activity, is hard to find in Kolkata. Abin shares that the state government plays the most important role in commissioning buildings especially in a Global South country.
He adds that in Kolkata, the state commissions established builders like Shapoorji Pallonji, Simplex, or L&T for most of the projects; small architectural studios are never given such big projects. This leads to 300-400 crore projects being built, even when such large funds are not needed, and the builder ends up making the most profits. Participating in government bidding is also a big challenge for architectural studios due to the low awareness of those on the jury panel; for instance, one often finds an irrigation official judging architectural bids which directs the discussion towards drainage pipelines. Over time Abin’s studio has stopped participating in these competitions as the time and effort is not worth it. What can or cannot be built is also controlled by state laws such as the Urban Land Ceiling Act, which was started in the name of equality but puts control over what could be built. Though first started in Kerala, where it was evoked, this act continues in West Bengal.
Abin: “The state is the biggest real-estate player, typically in a Global South country. State invests so much money in large projects, from 200-400 crores, which are all engulfed by either L&T, Shapoorji Pallonji, or Simplex.”
Despite these challenges, Abin shares that one of the advantages of building a practice in Kolkata is that it has a smaller community (of about 20 architectural studios), so there are more interactions and the ability to think deeply about projects. One particular success Abin Design Studio has had is with their recently completed Sanctuary project, which is a 9 lakh sq. ft. housing project. Here, they convinced the client to create a democratic space, a public space in a housing society, which is free of FSI in the middle of the building, and to invest money in two floors. The 16th and 17th floor is a double-height cutout, which is completely connected but was initially meant as a service core. In this case, the success was getting a two-storey free FSI space by getting the community laws changed. This turned out to be one of their most successful projects and sold out 75% as soon as it was launched. Seeing the project’s success, the clients are working with Abin Design Studio for a similar project.
Abin: “Being in a smaller community allows for more interactions. The city has not overgrown, which gives us an opportunity to think more deeply about projects.”
The present-day architectural landscape in Kolkata characterised by communist rule, and state-funded and high-end residential real-estate presents limited opportunities for creation of meaningful architecture. Both Abin and Utpal agree that the city has a very strong knowledge base, but due to the low quality of professional education, this knowledge base often doesn’t translate to delivery and presentation. Abin, recalling his own experience of studying the English alphabet in the 5th standard in communist Kolkata, noted that the question of education extends way beyond architecture to how one is taught since the beginning. Education is fundamental in determining the architects who emerge, but also the nature of client demands and the kind of patronage an architect receives. It also plays a role in shaping an intellectual culture which could foster the demand for consciously-created buildings, some of which could hopefully become famous enough to replace the Victoria Memorial and St. Paul’s Cathedral as the city’s architectural icons.
