Text and Images: Bridge Studio
The project ‘Zarko’ situated in Morbi city in the Gujarat state, India. which has dry and stepe climate with not much rainfall. So, the aim was to design a climate responsive building.
‘Zarko’ is an office of a ceramic tiles production company. The adjoining site of building is production area of ceramic tiles. The building is composed of three stories . All administrative functions are located in ground floor of the building while other stories having display gallery of finished products.
All the facades of the building is crafted with natural Dholpuri stone and has been designed in such way that it enclose the internal spaces from dusty atmosphere. So, the building have no windows in majorority of facades. To solve the problem of air ventilation a full heighted cylindricle volume has been provided which not only circulate the air but also reduce heat because of water features provision at the top of it. This cylindrical volume is also gives pleasent sound of water flowing while entering the building. This idea was highly inspired from ‘Deeg palace of Rajasthan’.
While designing the flooring, the idea was to give China mosaic flooring but to save man power and time we have designed flooring tiles which gives resembles of China mosaic flooring. In internal spaces only earhen colours are used.
In ground floor, a zig zag shaped wall partition breaks the long continues central passage and to divides private and semi private spaces. It also stands as an art element of building.

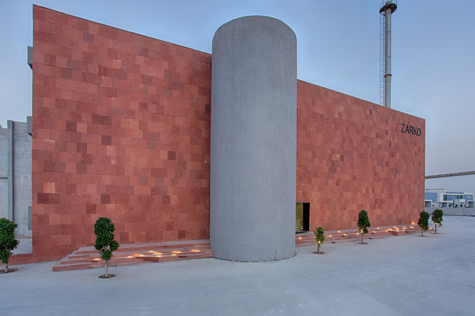
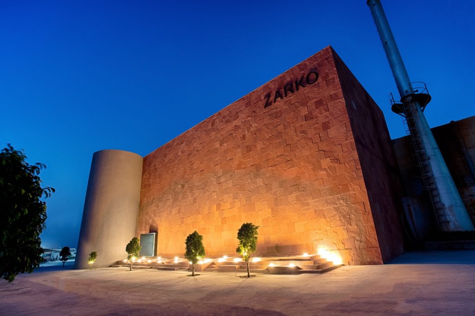
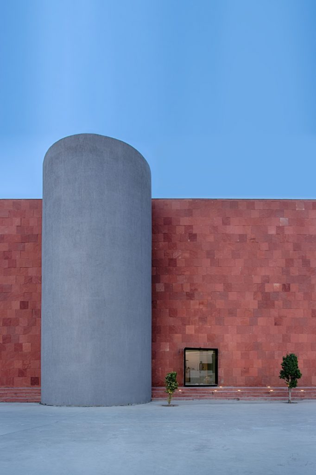
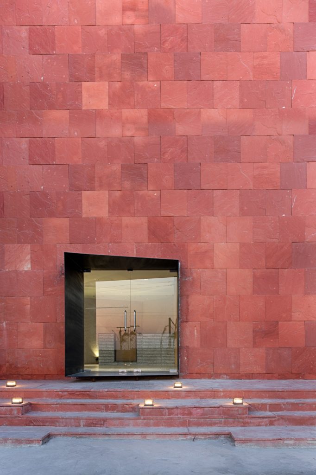
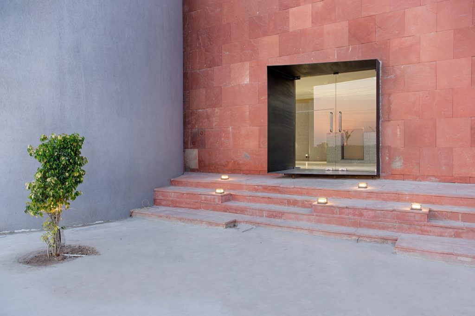
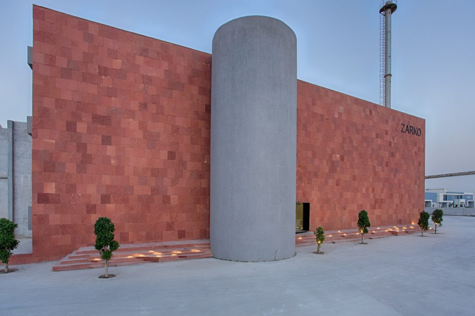
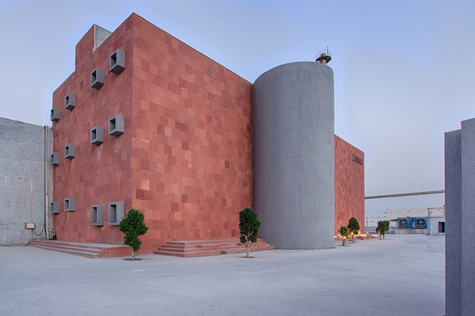
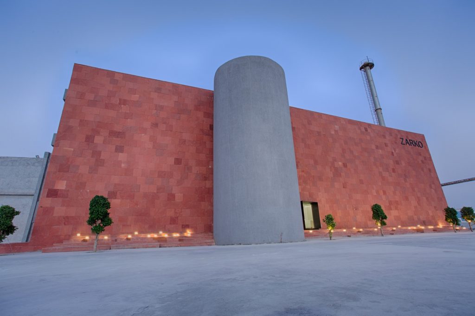
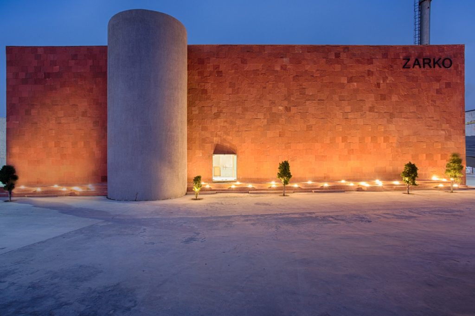
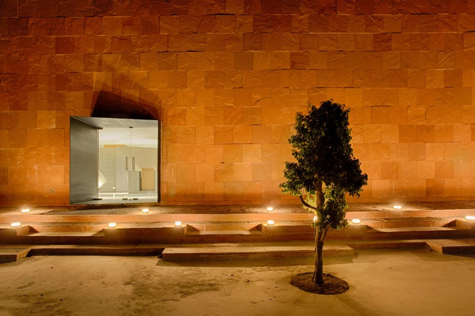
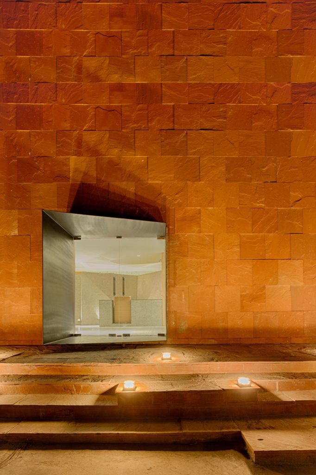
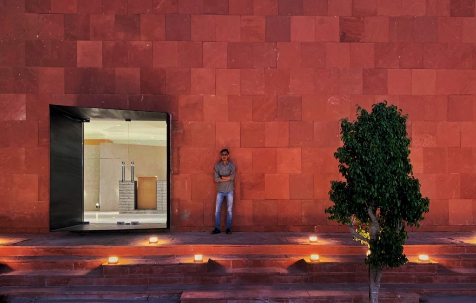
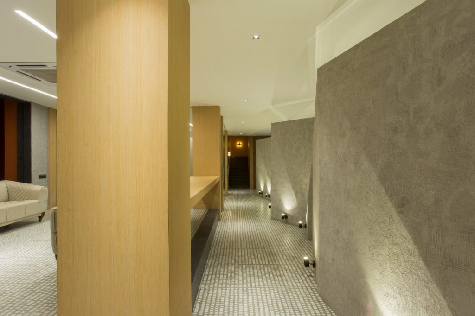
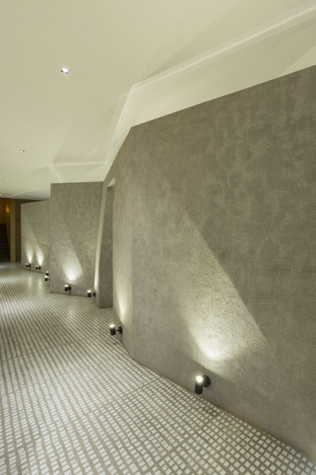
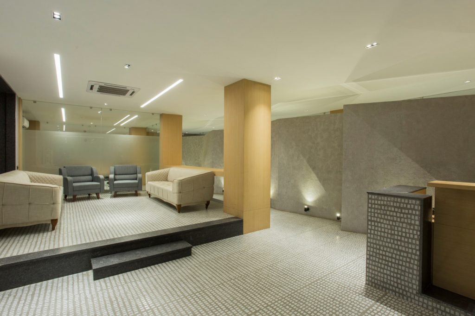
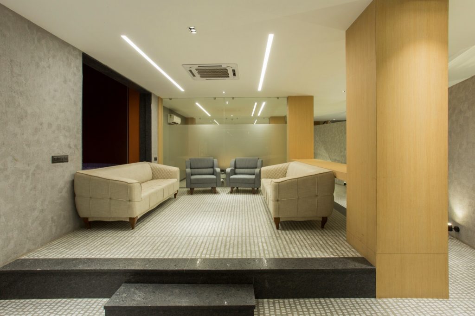
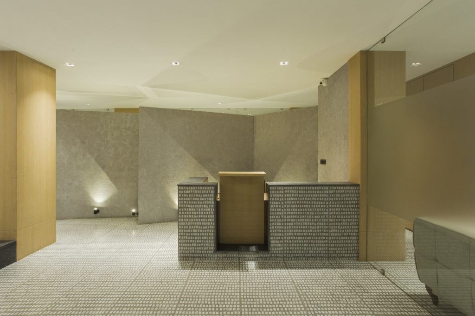
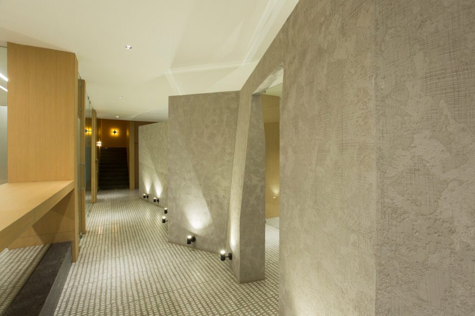
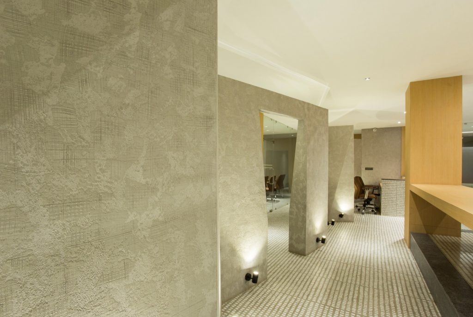
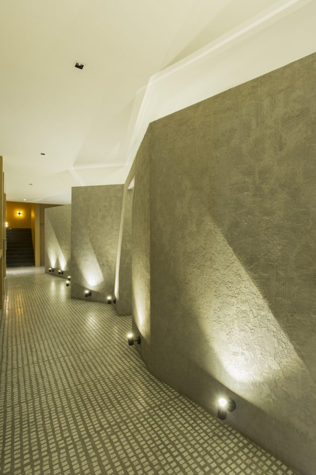
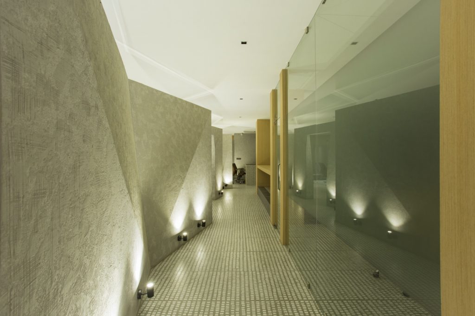
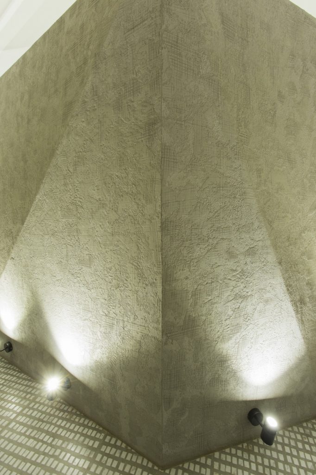
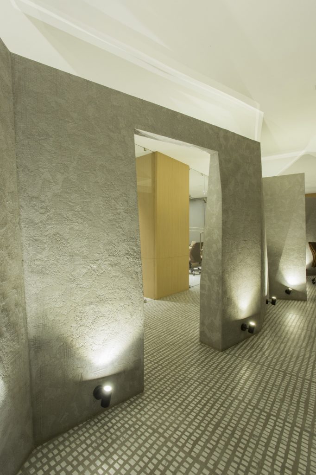
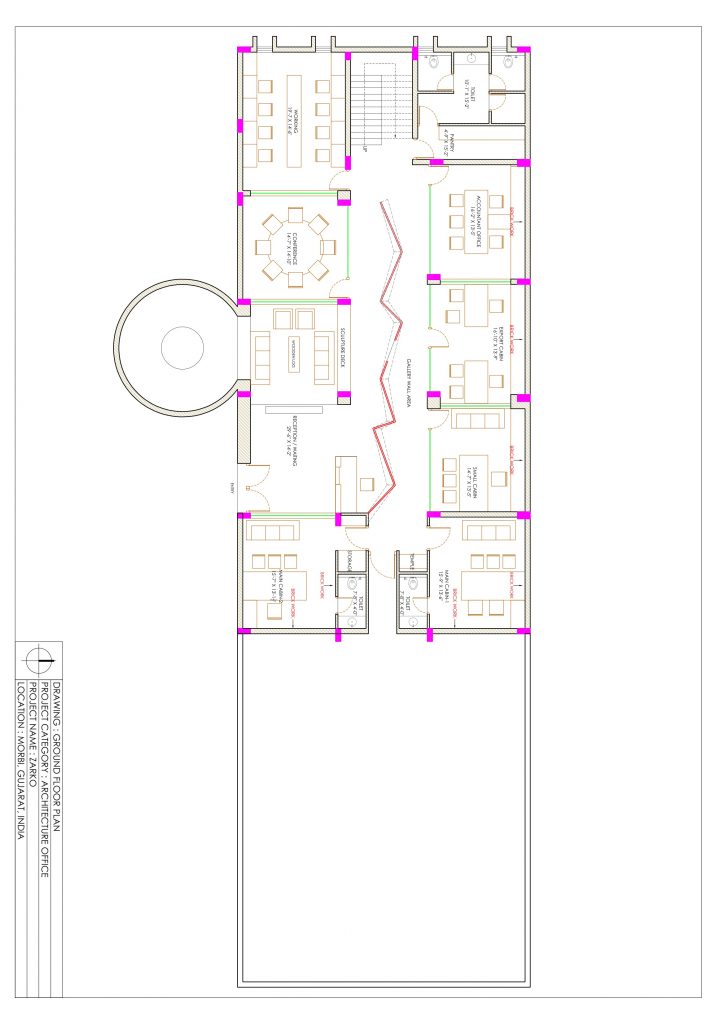
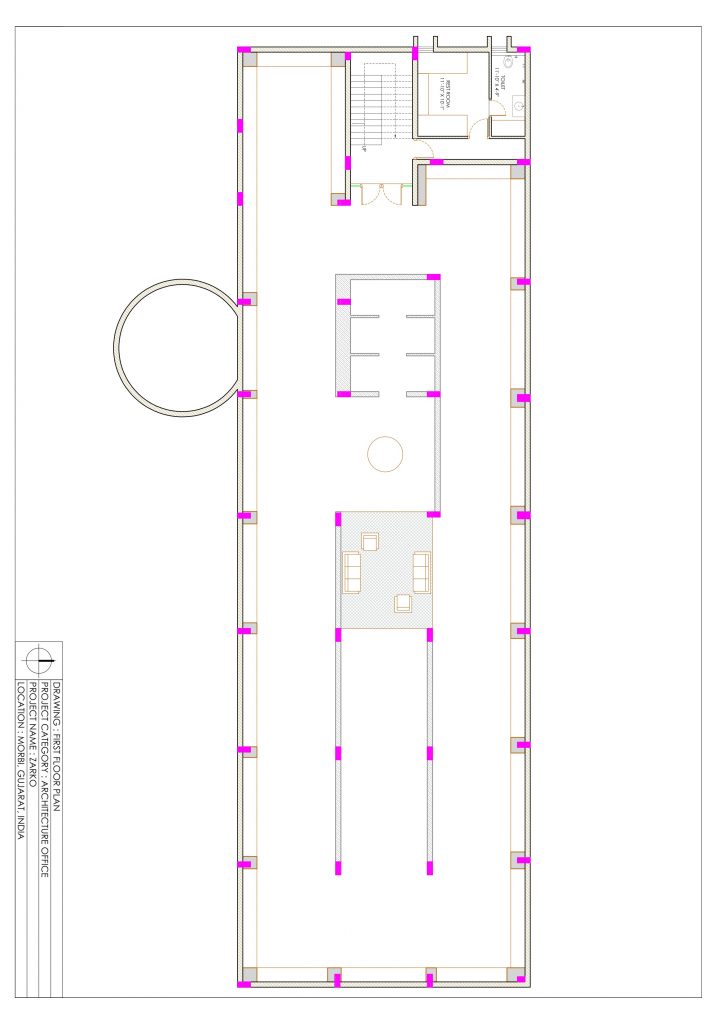
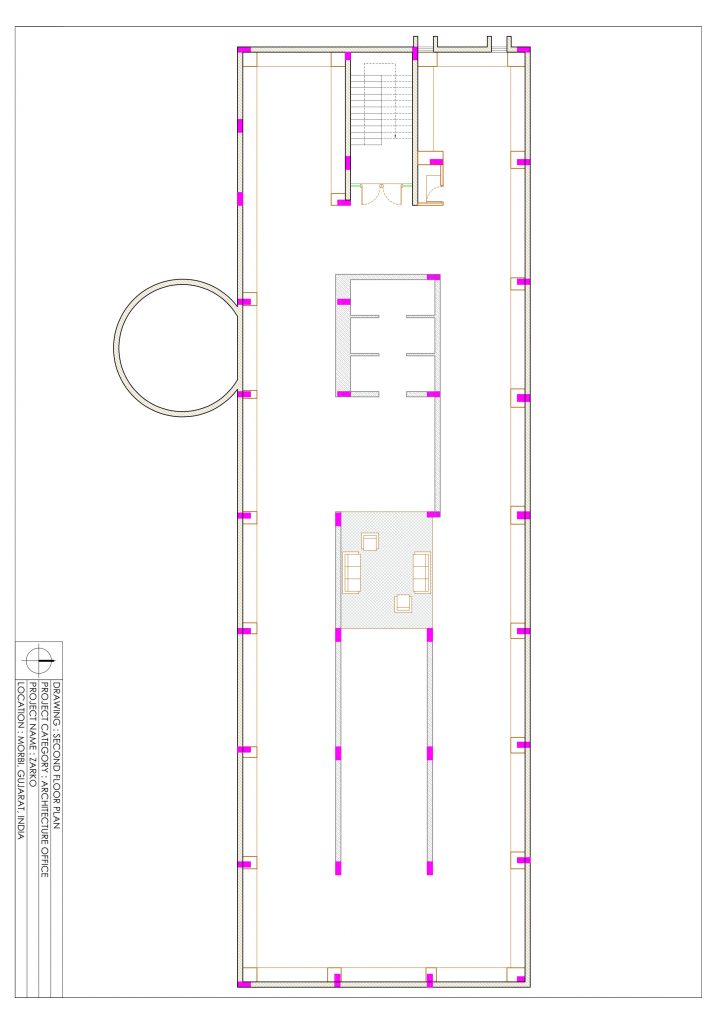
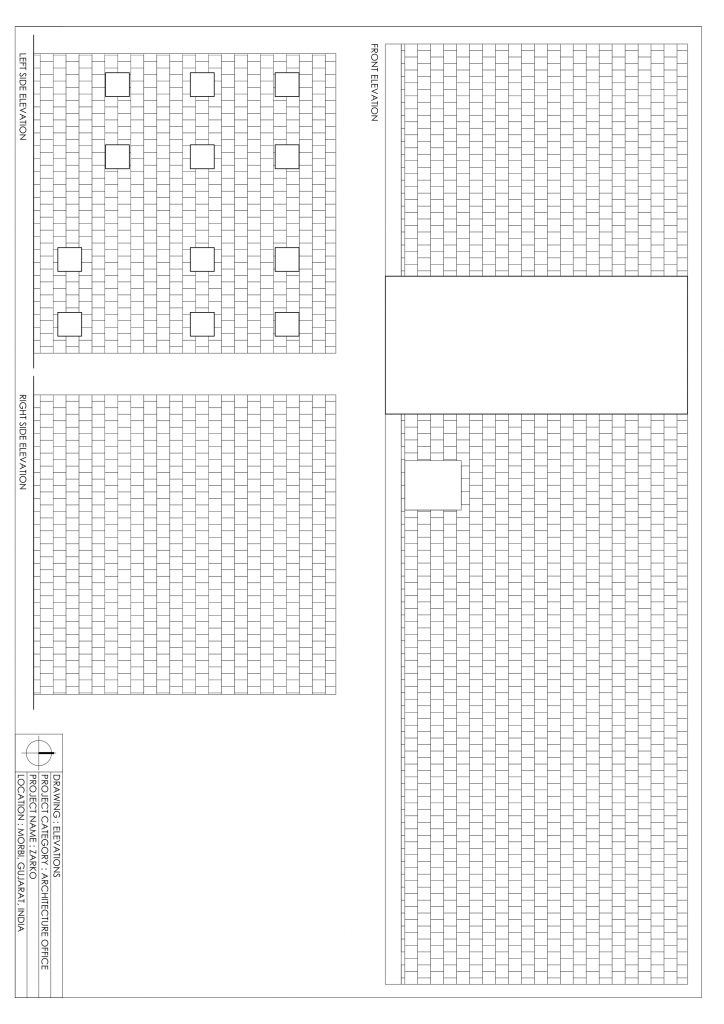







One Response
very nicely done!