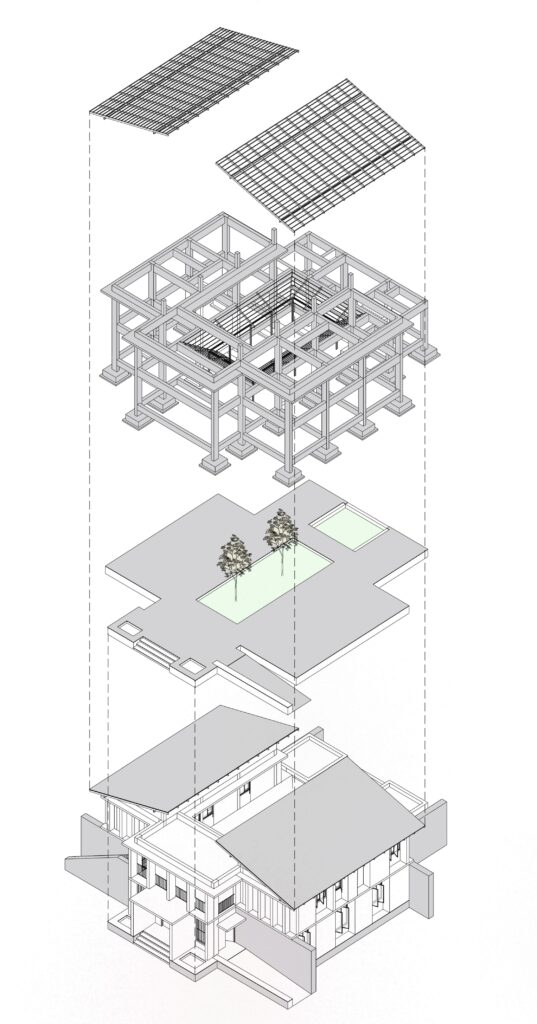The lack of proper infrastructure in rural areas significantly contributes to rural-urban migration. The Indian Institute of Architects, Satara Centre, organised a design idea competition for buildings providing various facilities in Satara district’s rural areas. The two-stage competition called for entries for health and public buildings facilities under five categories- education, healthcare, housing, veterinary, and administrative. Pune-based localground’s entries became the winning entries in the Administrative and Healthcare categories.
HEALTHCARE
The brief was to design a Public Healthcare Centre with a carpet area of 566 sqm and a sub-centre with a carpet area of 164 sqm.
A. Primary Public Healthcare Centre
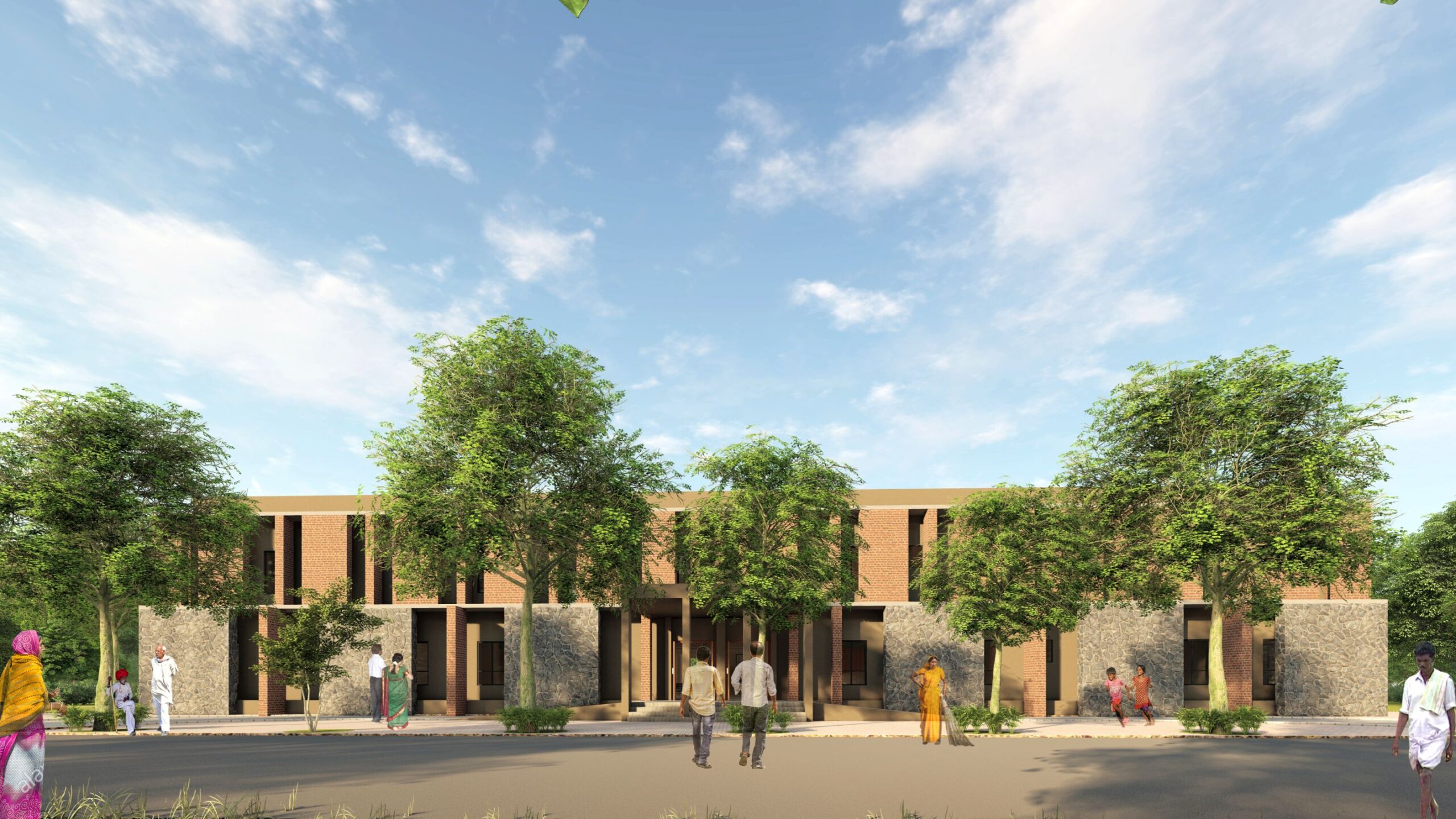
The Primary Health Centre Building is planned around two open-to-sky central courtyards that allow the buildings to breathe and cross-ventilate, providing a green core. All corridors end in large windows, which bring in light and ventilation, and prevent dead ends.
The Medical and Administrative functions are placed on the ground floor around respective courtyards, allowing for segregation of functions. The building’s entrance caters to the registration of Patients and provides a waiting area for visitors. The upper floor houses the wards, patient rooms and operation theatre.
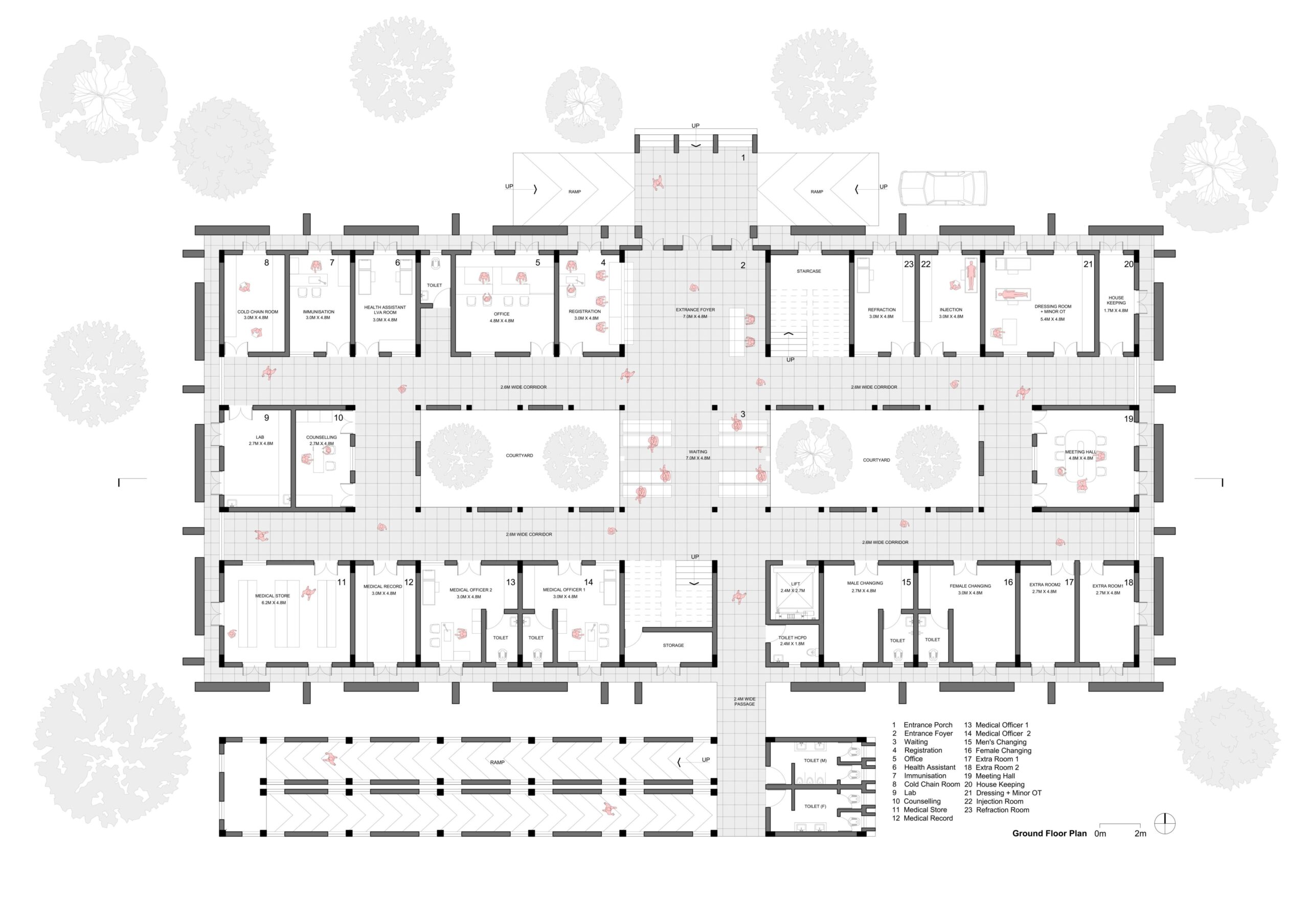
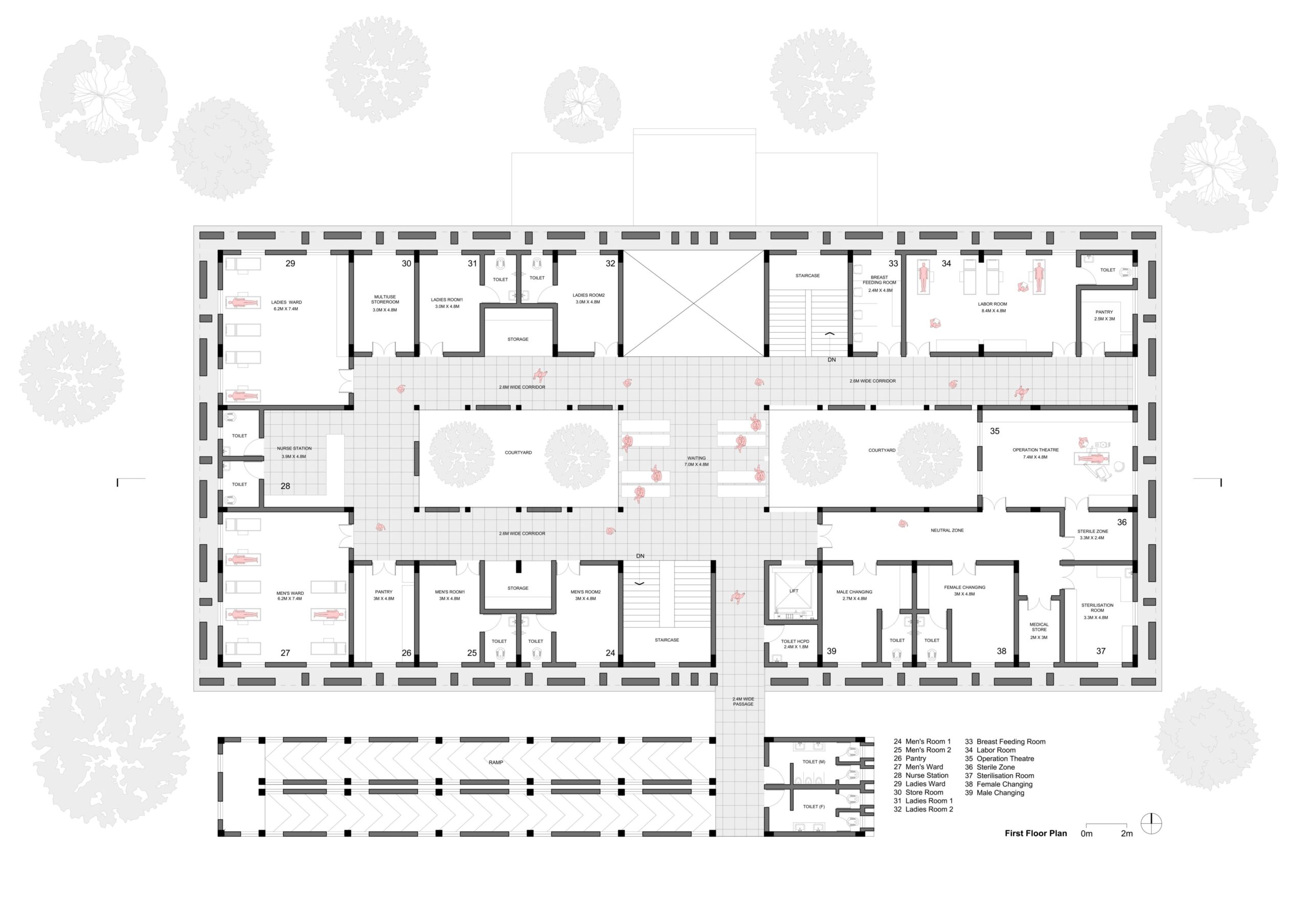
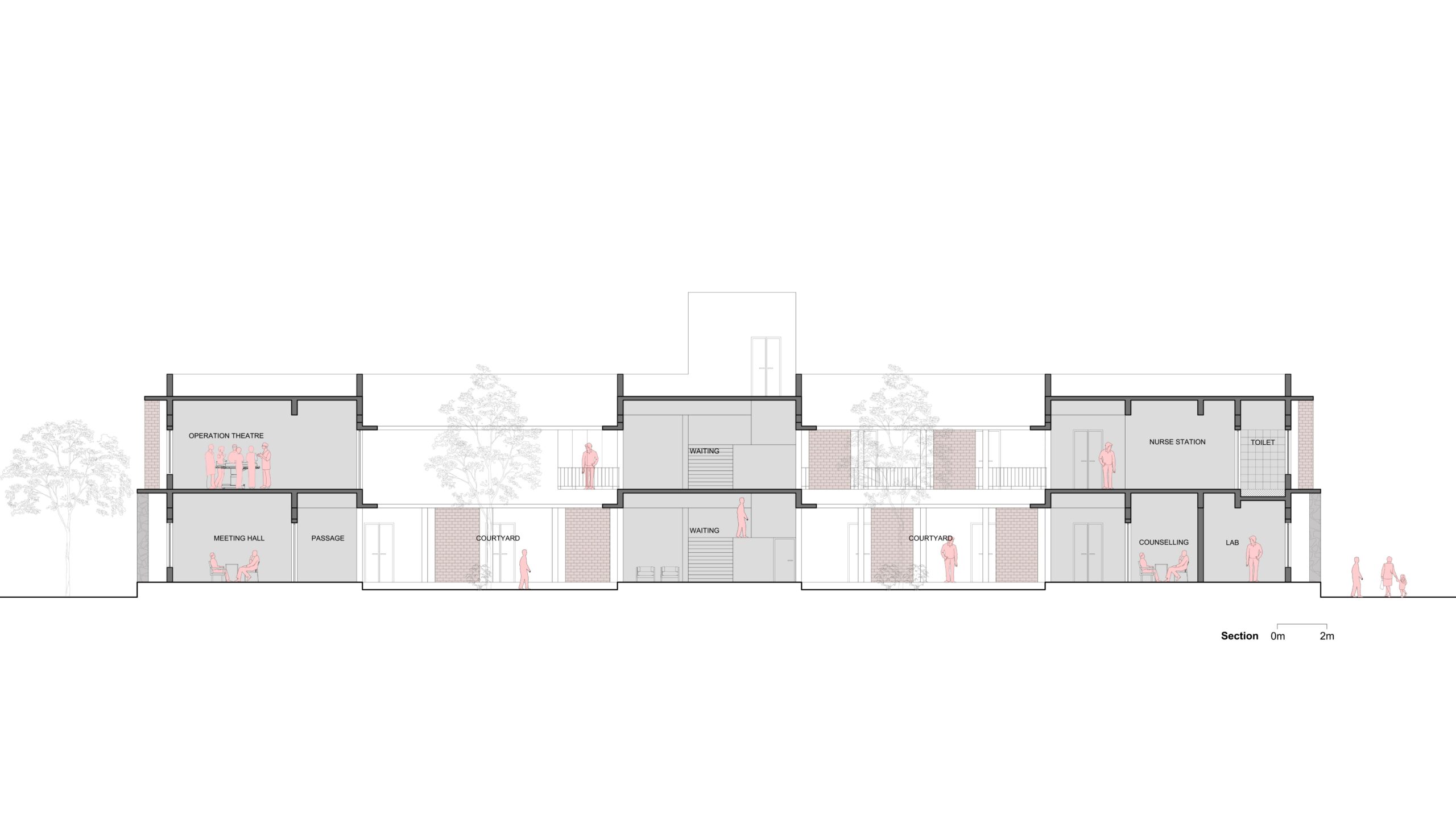
Along with a stretcher lift, an external ramp connects the floors. Common toilets are externally placed, allowing for proper ventilation and cleanliness. A continuous service verandah around the building includes all the services, providing easy access to HVAC, plumbing and water harvesting systems while providing shade and protection from the sun and rain.
Elevations
B. Primary Public Healthcare Sub-centre
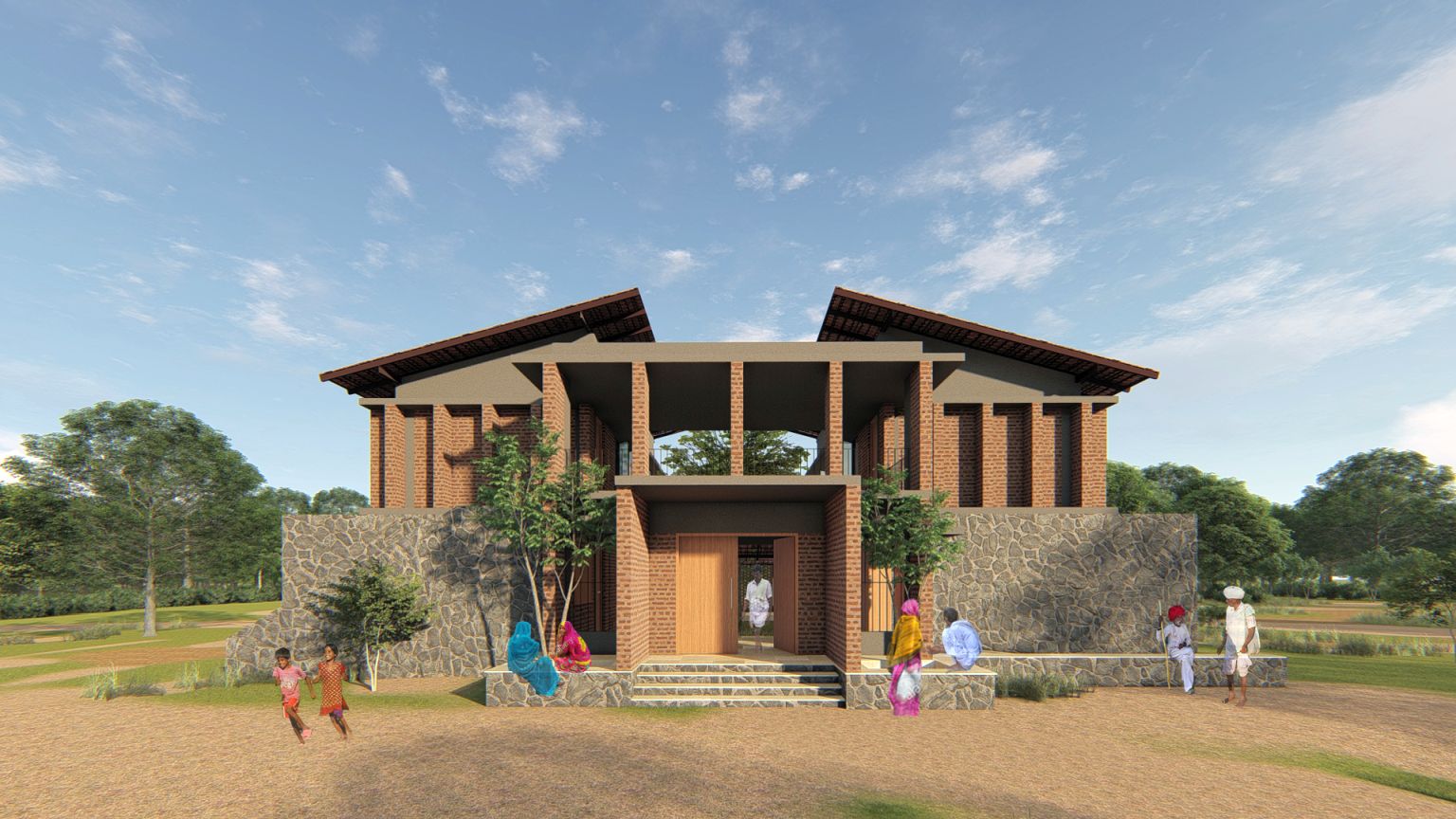
The Primary Healthcare Sub-centre is planned around a central courtyard with medical rooms on one side and public and administrative spaces on the other. At the far end of the courtyard are the toilets, kept at a distance from the other facilities.
The entrance porch and lobby are visually transparent, connecting the building to the outside. Doctor’s residences are placed on the first floor, on either side of the courtyard, allowing for all rooms to be cross ventilated.
The building’s design allows its usage in an emergency situation and provides scope for reconfiguration to cater to new uses.
Elevations
Primary Healthcare Centre and Sub Centre- Contextual Response
Climate and Environmental Response
The hot and dry climate of the extended summer, followed by a heavy monsoon season characterises a typical year in the area in and around Satara. In response to this, the design provides with
- High tiled roof, allowing thermal comfort and channelling of rain water
- Shaded, recessed windows
- Cross ventilation through rooms and courtyard
- Water Management: The concrete gutters at the edge make channelling rain water easy to be harvested and/or recharged into the ground. The roof can be easily accessed and cleaned
- Renewable Energy: Solar PV panels can be easily fitted on the roof
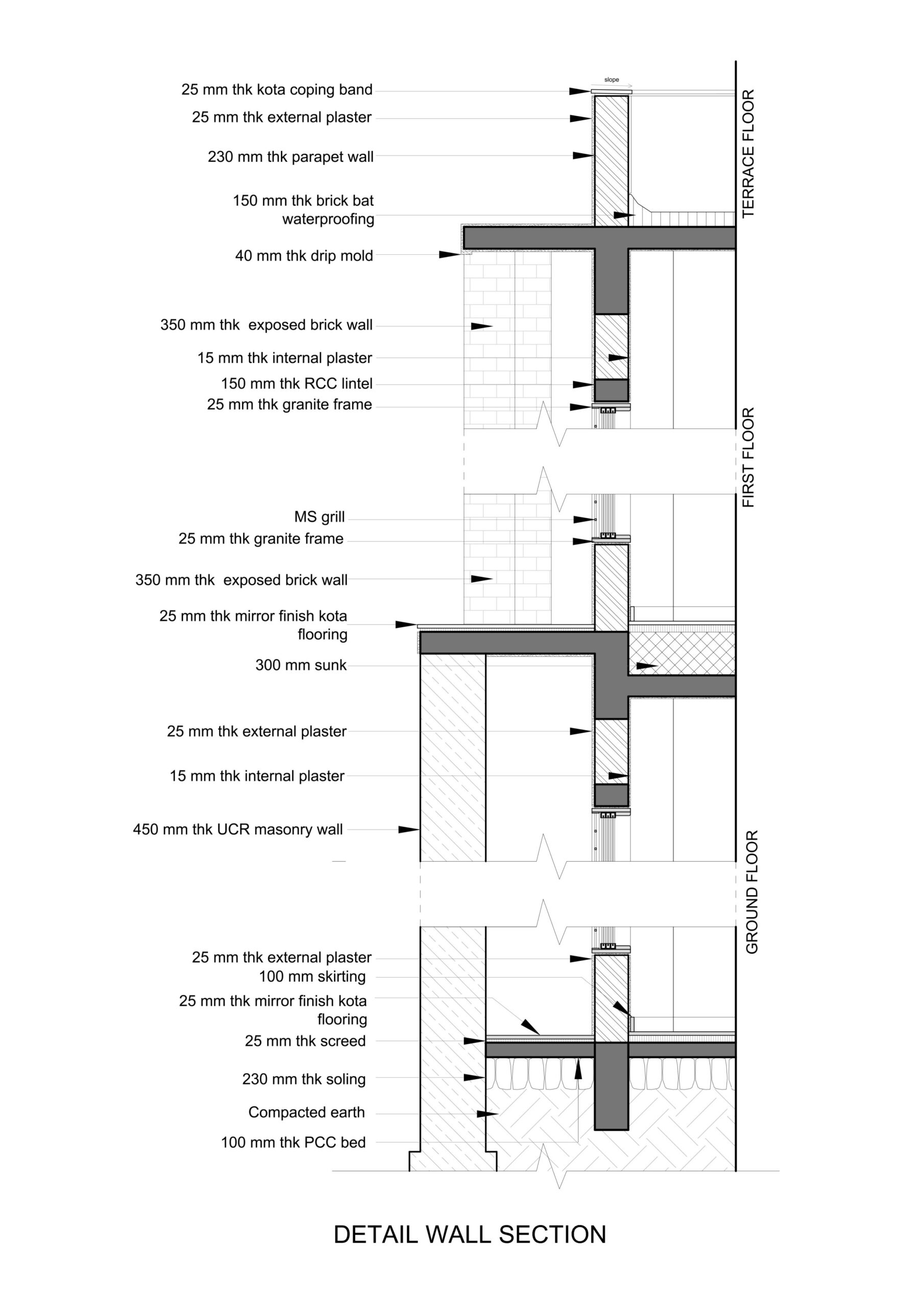
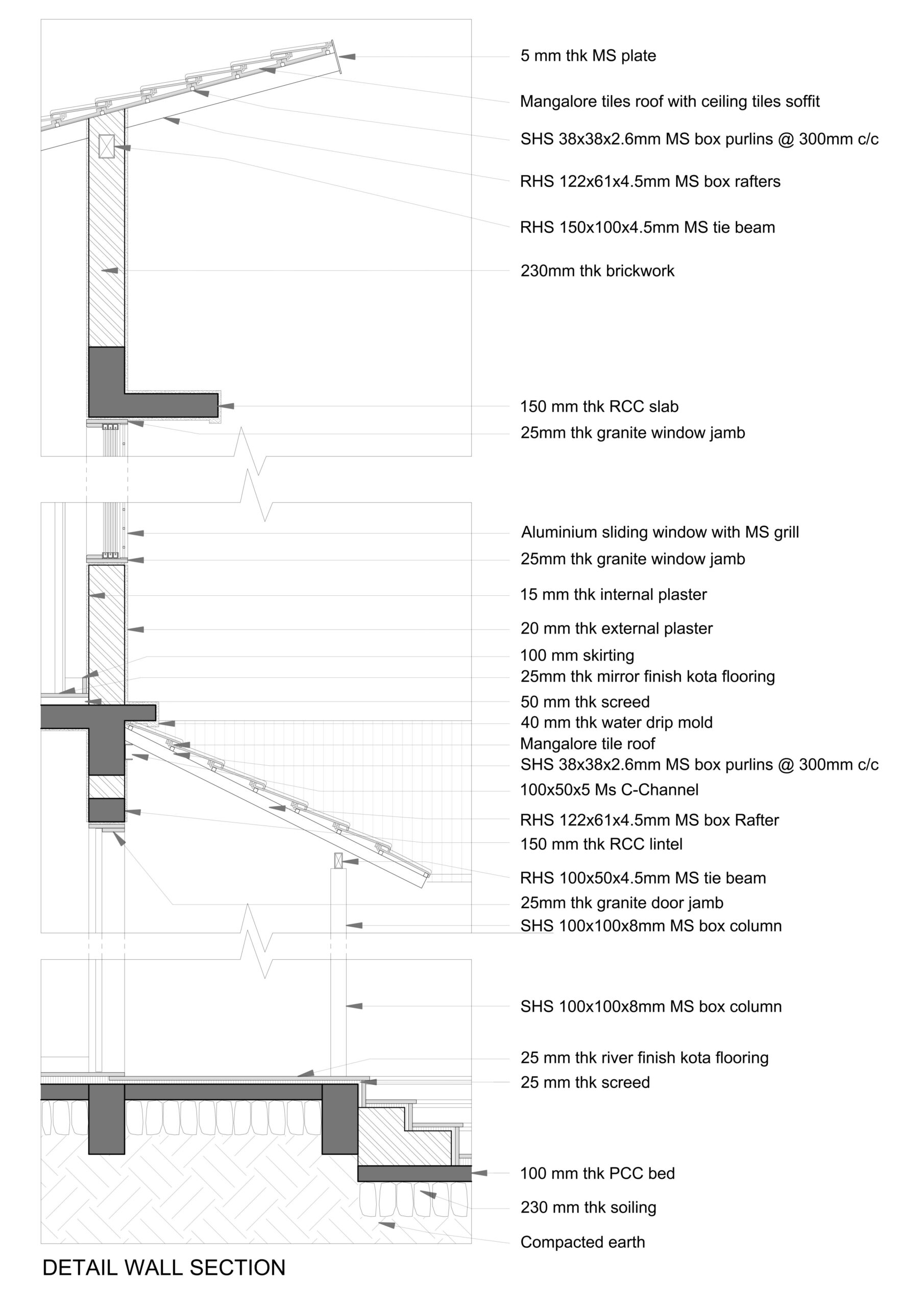
Materials
The materials used are locally contextual, easily available, durable and familiar. They are intended to weather naturally in time, show their age, as well as withstand the elements.
- Structure: RCC
- External Walls: Fired brick (un-plastered), basalt stone
- Internal Walls: Plastered and painted brick
- Roof: MS Steel framework supporting a ‘Mangalore’ clay tiled roof
- Floors: Kota stone
- Windows: Mild steel
- Doors: Ply wood (painted or laminated)
Construction Method
RCC Framed Structure with MS supporting structure for the first floor and courtyard corridor roofs.
