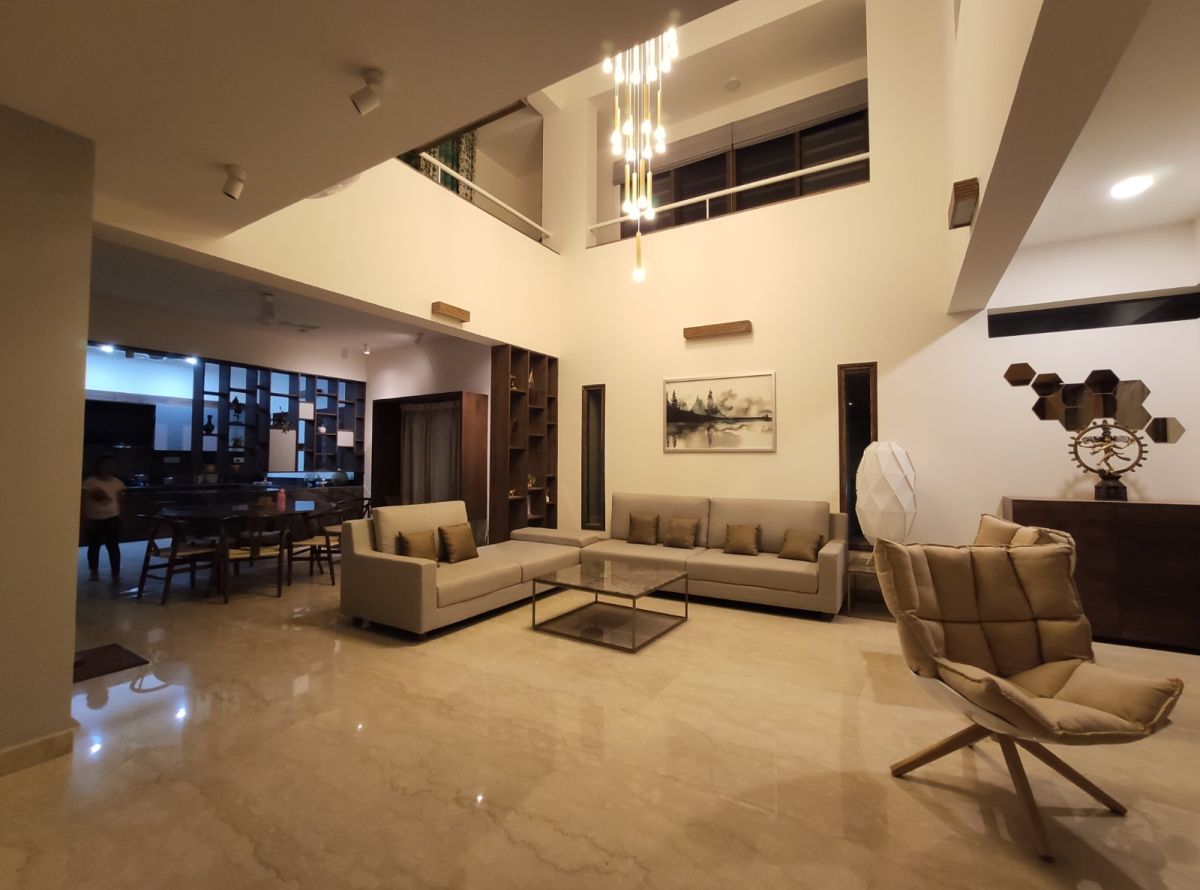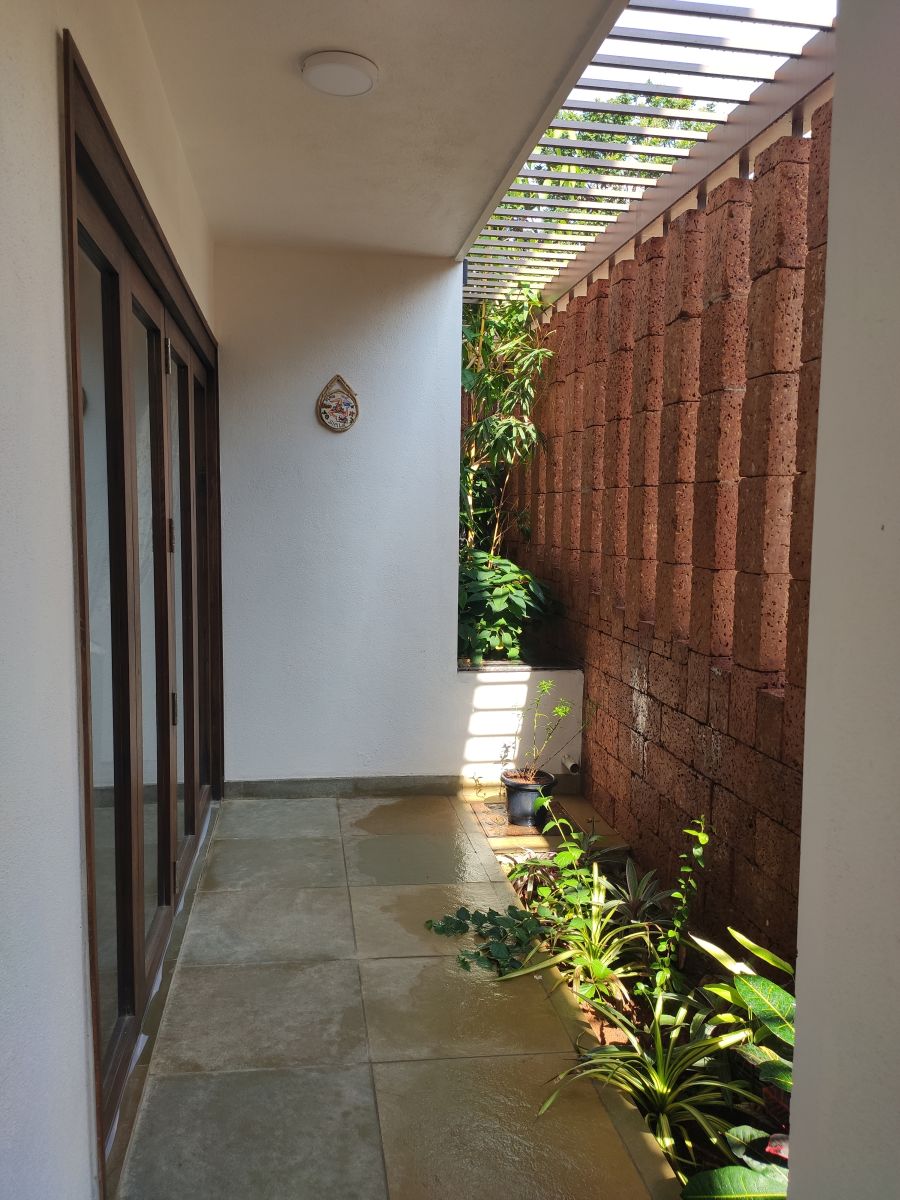Designing own house is exciting challenge, full of opportunities for an architect. One knows the requirement perfectly and there’s no need to convince yourself as a client, after being convinced yourself as a designer, the later part is interesting.
‘Ashirwad’ is located in a gated community in city of Bangalore, India. The site is a narrow and rectangular corner piece with a sloping road along the length. The building has simple straight lines and materials are white walls, granite, laterite and teak. Since the entrance is on first floor, there are dominant black granite stairs leading to first floor. Front terrace garden and a cantilevered mass projecting out on second floor form the main character of building.
The window shades are boxes of dressed ‘sadaralli’ granite the locally available stone. Base of the building sits on a laterite screen which from outside filters vision and from inside creates a dramatic play of natural light and shades.
At night the same screen of natural laterite allows the artificial light to trickle outside and create a floating effect.
The approach to house is through narrow stairs with a plumeria tree on right and dominant granite wall with topping of flowering plants on left, the stairs are black granite ‘ lapataro finish leading up to entrance porch.
The entire main living floor is conceived as a open space with wide opening to garden on front and double height cut out connecting second floor. The double height of living area is emphasised further by a long chandelier. Italian marble and mid century modern interior characterises the first floor. Living dinning and kitchen are one big space separated just by partial screens. By virtue of inverted slabs on first floor the indoor pond and terrace garden sit embedded in floor. Protruded window box just over the pond creates a perfect place to sit with interesting book. The dining and kitchen are demarcated by a screen and a block of natural granite which flows across the kitchen. Round dinning table of williams grey marble and wagner chairs form centre of dinning area.
The ground floor consists of a parking space, parents bedroom and guest bedroom. Parents bedroom is accessible directly through parking area. Once the metal ‘jali’ screen is locked and sliding folding doors are opened the green area becomes a part of the inside. The materials on this floor are earthy with kotah flooring which complements the laterite wall and green screen. The TV/recreation area and guest bedroom are one big space when sliding folding doors are open. All the bathrooms are having skylight for ample daylight eliminating the need of artificial light. A concrete staircase with wooden covering cuts through all the floors.
Second floor consists of a common area overlooking the living space and garden on first floor, master bedroom and kids bedroom. Master bedroom color scheme is black and walnut wood shade, with the flooring in matt black tiles and all vertical finishes of walnut shade. Whereas kids bedroom has wooden flooring and subtle shades of peach.
Terrace area houses a pergola and swing with green around making it perfect place for evening tea and occasional get togethers.



















































