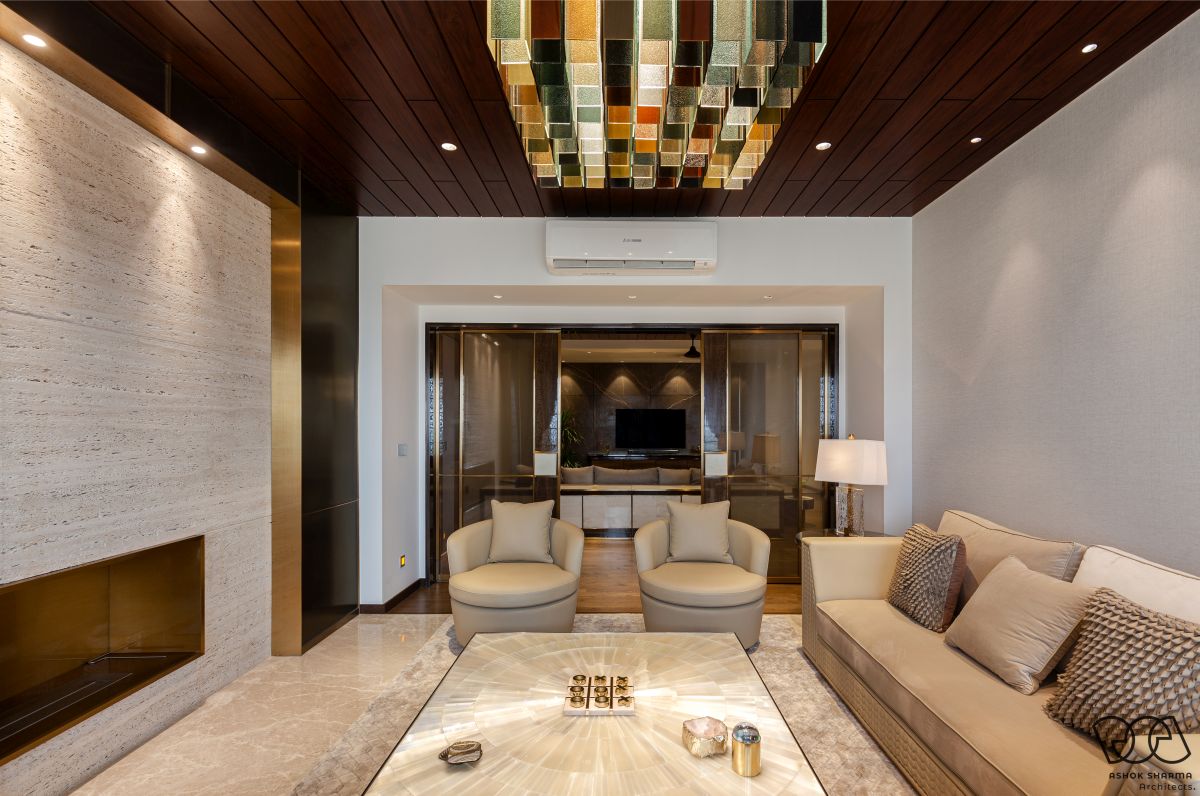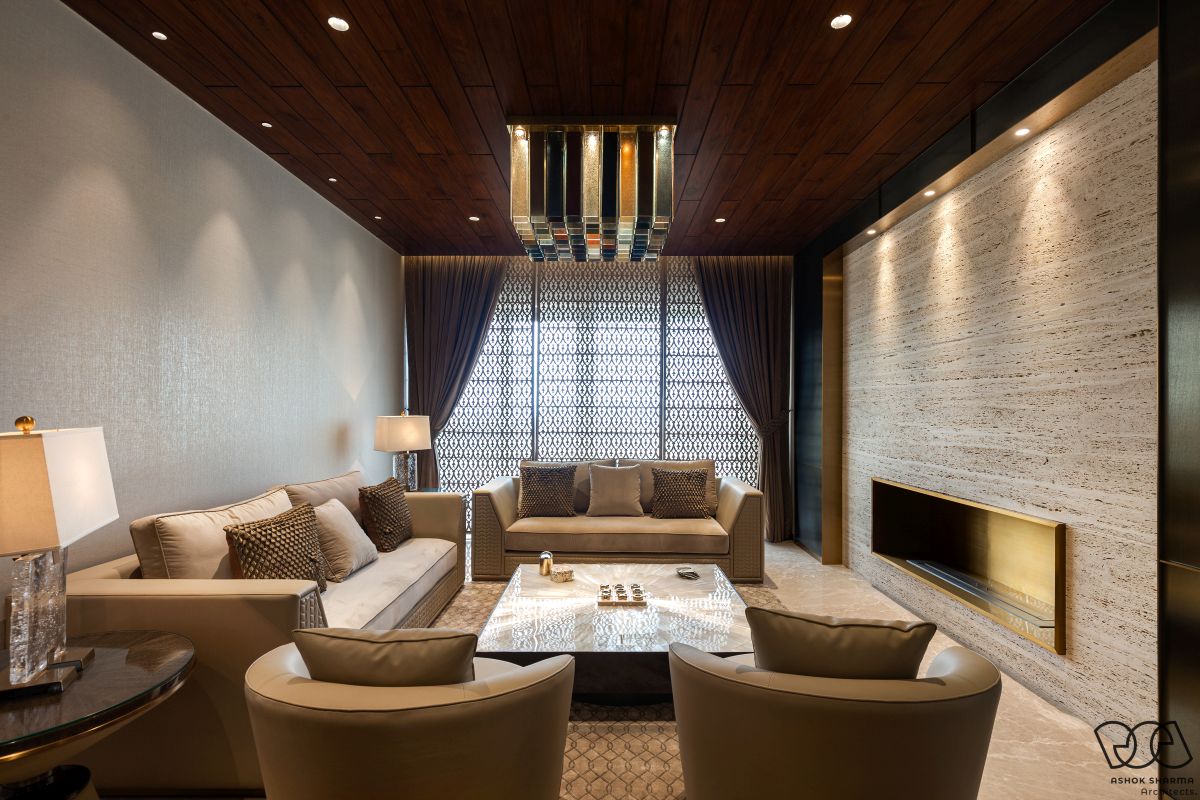 This 3BHK apartment has been designed keeping in mind the client’s requirement of a minimalist yet contemporary home. The clean visible lines in this spacious apartment is what catches all the attention. The experience of the space designed enhances when the thoughtful incite of the design is well-planned and executed. This 3600SqFt apartment is a noteworthy example of a well-sought balance of warmth and design.
This 3BHK apartment has been designed keeping in mind the client’s requirement of a minimalist yet contemporary home. The clean visible lines in this spacious apartment is what catches all the attention. The experience of the space designed enhances when the thoughtful incite of the design is well-planned and executed. This 3600SqFt apartment is a noteworthy example of a well-sought balance of warmth and design.
The user experiences the minimalist touch of the design upon entering the apartment where the user steps into the living area of the house. The living space of this house seems exciting and opulent with the kind of furniture designed. The circular centre table in the living space somewhere breaks the monotony of straight lines and blends in with the idea of a minimalist space.
On the right side of the vestibule upon entering is the formal seating space. In the Indian context, a formal seating space of the house is designed for welcoming the guests, hence the placement of the space is done tactically. Upon entering this area, the feature wall of raw travertino stone with the fireplace catches the eye of the user. The stone is not polished so as to get the veracious form of the same. The seating area is in light beige colour, keeping up with the warmth of the area. Highlighting the space is the marble top center table; as well as the pastel coloured chandelier on a walnut brown wooden ceiling.
The dining area is placed right next to the kitchen and open to the living area, making the entire lobby area look palatial. The area is highlighted with a contemporary chandelier and art pieces. The chairs of the dining table give out a feel of art-deco style with the kind of bends introduced. The subtle palette of browns and beiges in this space is very soothing to the eye. The art piece on the wall gives an extra character to the space. The kitchen space is kept very modern with a central workstation with granite top.
Upon moving towards the passage that leads to the bedrooms, the master bedroom is at the end of the passage, followed by the daughter’s bedroom and then the guest bedroom. The master bedroom expresses the warmth and the grandeur of the designer bed. The washroom is designed in a way that it speaks as a luxurious self, keeping the palette of browns and beiges intact. The daughter’s bedroom is kept very elementary, with an addition of a seating space for reading and relaxing. Upon entering the washroom, the user gets animated by looking at the mosaic feature wall with a jacuzzi. This keeps the space simple with an added touch of modernism. Moreover, the guest bedroom is kept very cosy and unadorned.
The entire apartment gives an ultra-contemporary yet minimalist look. The palette of browns and beiges are the highlight of the apartment which gave us the space of naming this project as ‘the house of browns and beiges’
Projects Facts –
Design Studio : Ashok Sharma Architects
Project Area : 3600 Sq.Ft.
Project Location : Ludhiana, Punjab
Project type : Residence Interior
Project Completion : 2020




























