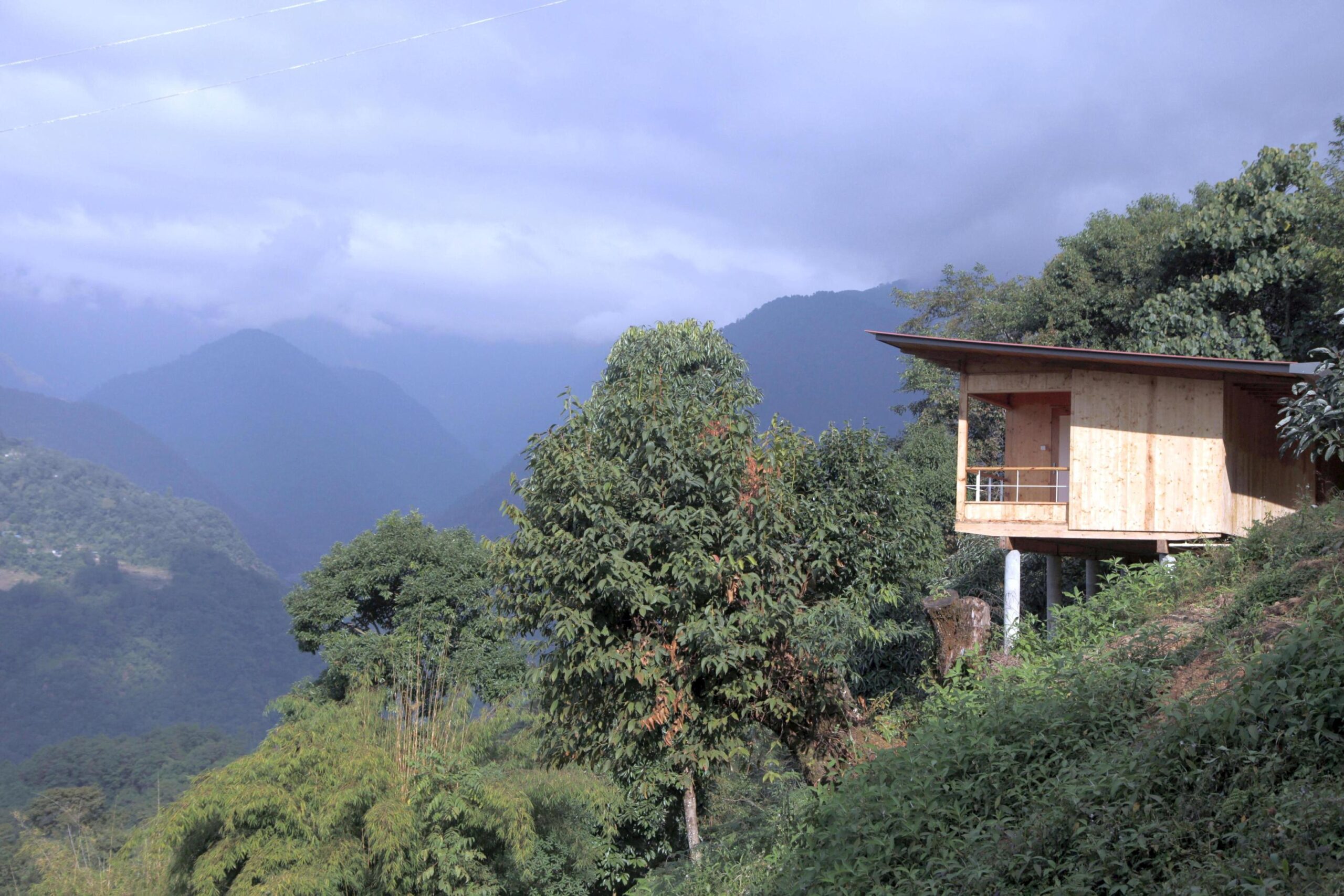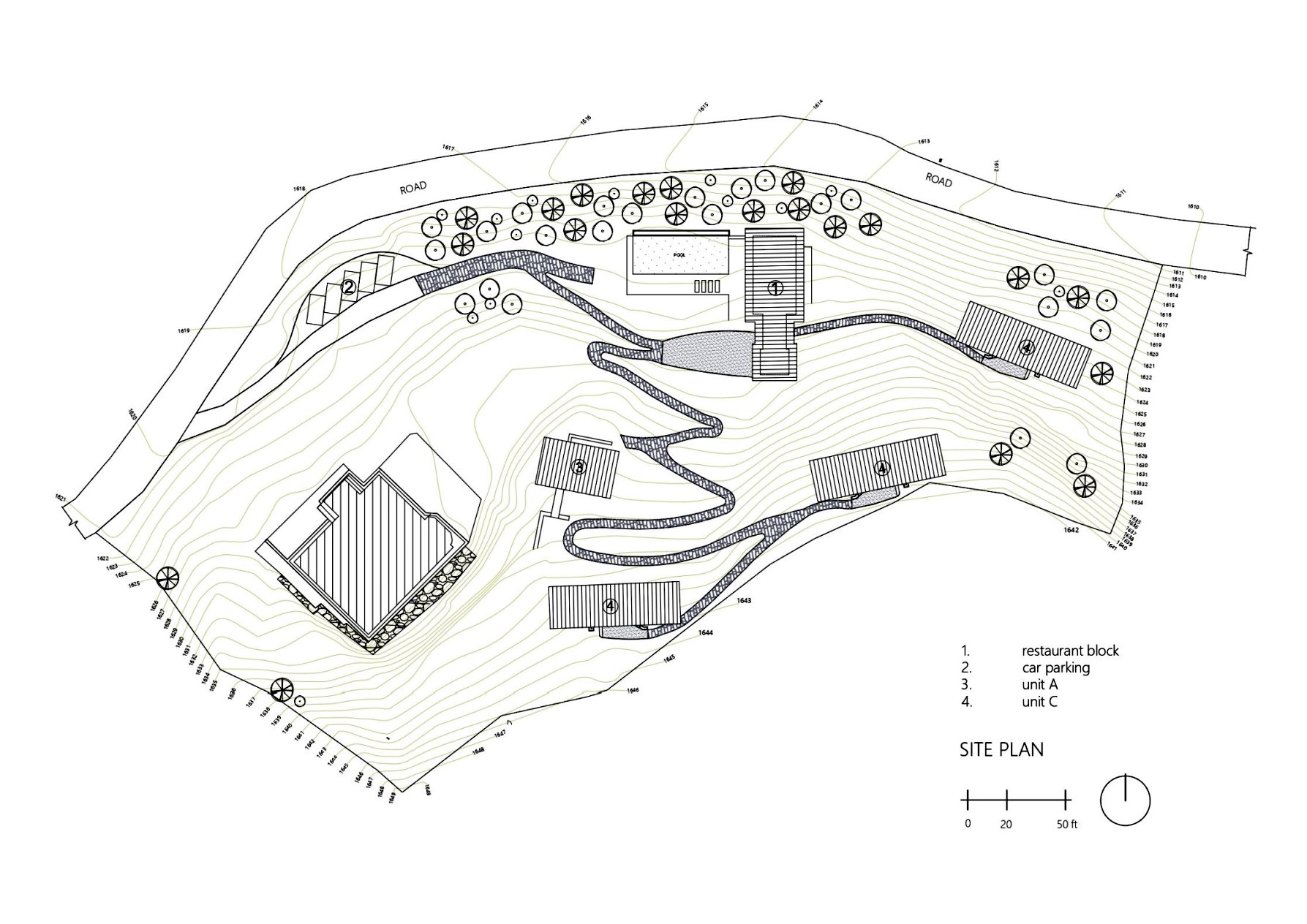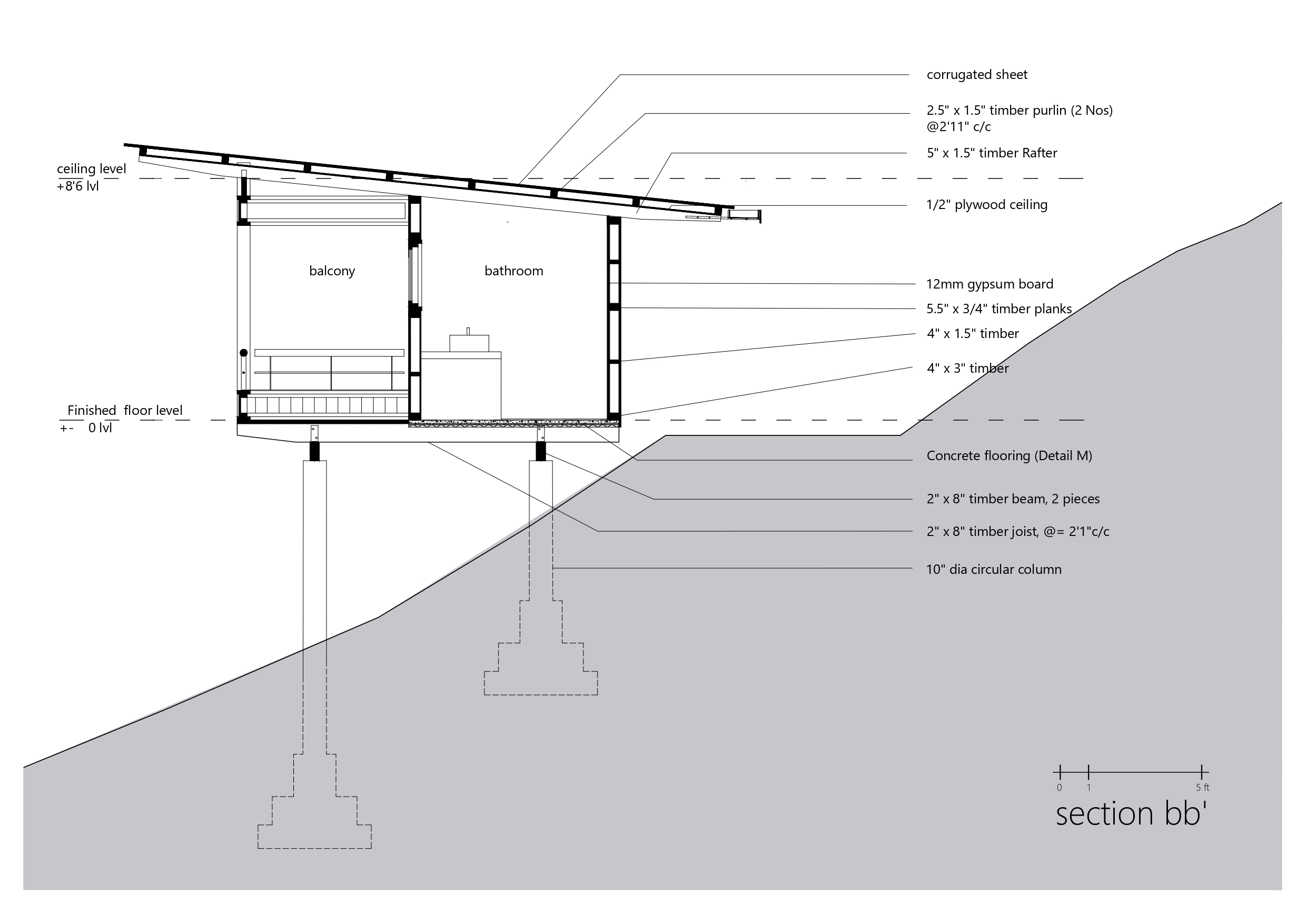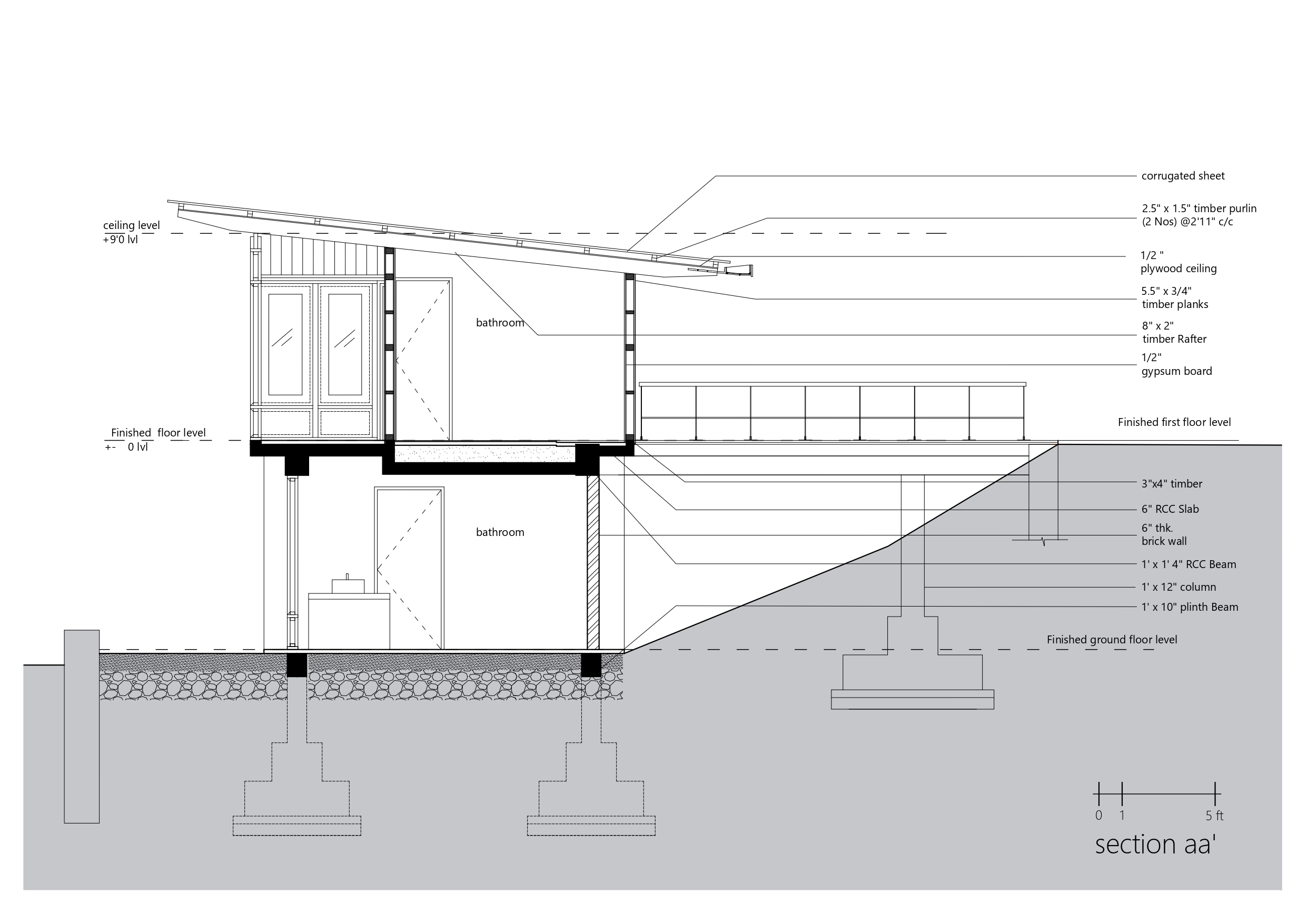Given the region’s fragile geology and steep terrain, how do we build sensibly? How do we build in a way that respects the topography and has a low impact on the landscape? At the same time, how do we make it economical given the material, technological and human resources we have? These overarching questions have always guided us in approaching our various projects.
Studio Interweave

Project Location: Kabi, North Sikkim
Year: 2019
The site was located in Kabi, North Sikkim, an hour’s drive from the capital city Gangtok. The site was spread across 2.4 acres of lush vegetation sloping towards the north with the client’s residence sited on the western flank. The client wished to develop their property into a homestay that would cater to travellers who are seeking outdoor adventure and are ecologically and culturally sensitive. The program had 4 twin bedded units, 2 double bedded units, dining, and a swimming pool with allied facilities. The bedroom units were a priority for the clients and were constructed as the first phase of the project. The second phase is yet to start.

In an effort to reduce cost and minimize the footprint of the buildings, each unit accommodates two bedrooms. The units were planned to the strengths of the site keeping in mind the view and privacy of the guests. For bedroom units, two different prototypes were developed according to the siting of the units. In the steeper part of the land, the unit rests lightly on stilts without disturbing the existing landscape and allows the water to percolate through. The units are light in weight because of the timber construction allowing minimum excavation for the footing.

And in the area where the slope is much gentler, the unit was designed as a double-storey structure with RCC-Stone composite on the lower floor and timber on the upper floor. Each floor is accessed by separate entries that take advantage of the slope ensuring privacy.

Images






Drawings
















