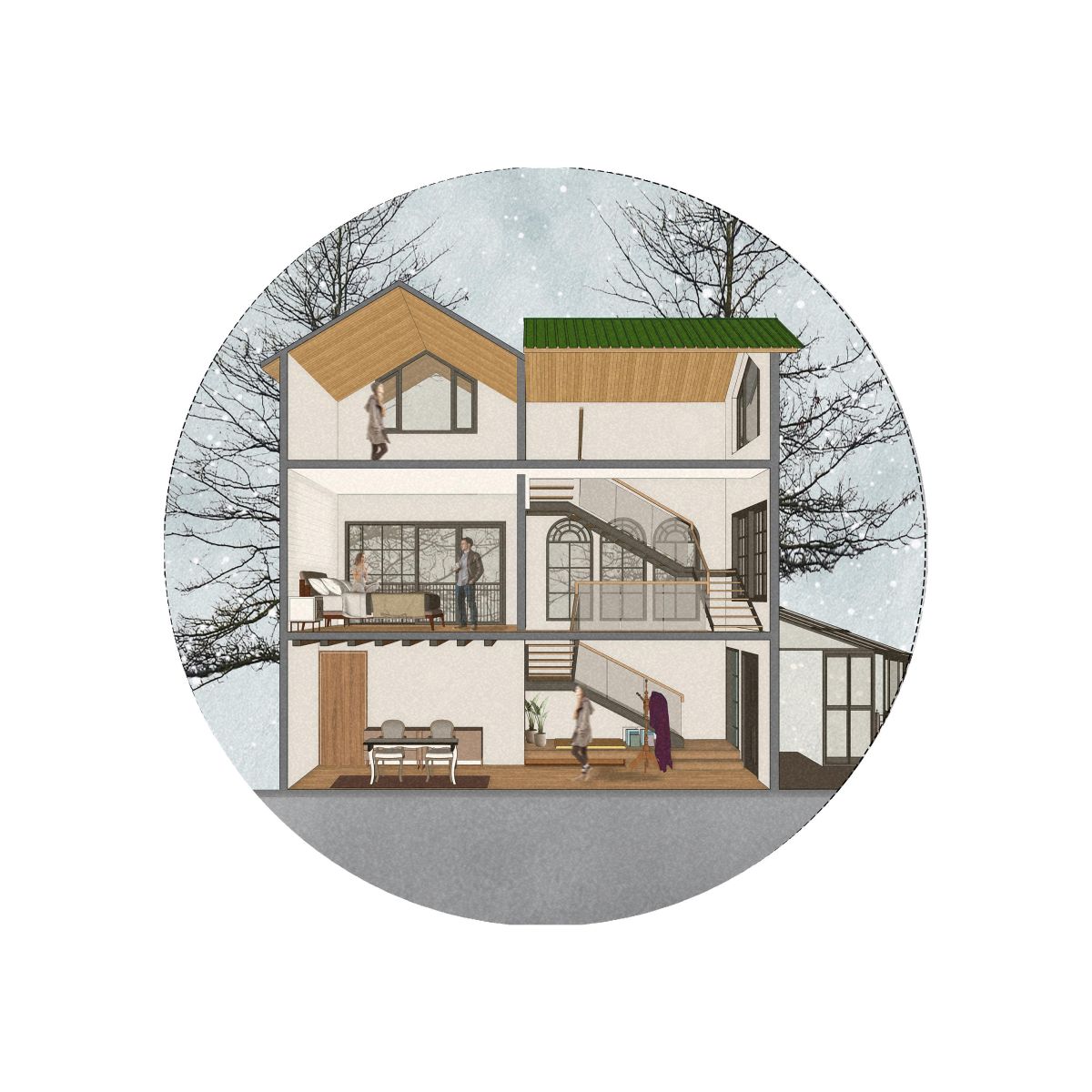Some 10 kms away from Shimla, the project Hill House is banked on one of the peripheral roads of a compounded residential area, AIRA Homes. The place holds decades of memories for the family, now visited by them only as a summer retreat. In 2018, the mother and the daughter unanimously took up the challenge to renovate, with the intent of modifying the interiors to serve their current lifestyle.
The initial interventions solely by the local contractor couldn’t stand up to their vision, and that’s where we jumped into the picture, in collaboration with Kanika Kapoor and Aman Jalota. On receiving the already interfered project with a half built attic and haphazard proposals for the interiors, we then knew that this was going to be a tough climb.
For a home is a very personal space, we took great care in understanding the ideas and brief of the family before prompting our deductions. They were particularly interested in the revival of neo-gothic architecture with hints of modernity. This they believed would bring Shimla a little closer to them.
On our first visit, we figured that the introvert spaces on the ground floor lacked the spatial dialogue. With an enclosed gloomy staircase in the middle, the living took up the front, master bedroom cornered in the south-west and a kitchen cooped up to the east. The floor above housed two bedrooms with attached bathrooms, while the half built attic was a spatial mystery.
Our foremost focus was on creating proper ventilation channels and to bring dynamism and warmth of daylight to the interiors. Hence all the nonessential walls were torn down and we were immediately hooked to the idea of creating a light-well disguised as a large staircase. Now supported by the metal stringers with pine wood treads and edged by clear glass railing, the staircase stands idealistically in the north-west corner as a source of conversation across the floors. The long windows bathe it with light from two sides and a wooden cabinet is fixed under the first flight providing extra storage.
Facing the staircase, the living area is glorified with ample sunlight, also through a window of its own opening into the porch. Here the two blue velvet double-seater sofas settle majestically around a glass table with the single beige ones on another side. We tucked in the bar counter adjacent to the window which was earlier the main door. Most of the project furniture is picked from the Vadehras and is blended in with the reused pieces from the old setup.
The internal floors fashion an FCML light wood veneer, while in contrast, we chose to lay black and white chequered tiles in the porch, two-third of which is enclosed as a glass conservatory. However, the rest is trimmed into a balcony for a true experience of the outdoors. Being almost a floor high from the street level because of the sloping site, it houses a small servant’s room below. The earlier stepped access from the left is now relocated, as per Vastu, around the huge pine tree within the right side of the plot.
For the North and West were the only facades with window provisions, the most frequented spaces were arranged along these. The earlier master bedroom was readapted to a kitchen and dining space, with the former being relocated to just a floor above. The dining is furnished with beige cushioned chairs, a blue console and a kaleidoscopic pendulum light hovering over the six-seater table. The key element here is the wooden rafters spanning across the width of the ceiling, reflected in the many mirrors adorning the sidewall. The attached powder room boldly displays a crimson vanity with a large mirror on a slate tiled wall. These dramatic statements on the ground floor reflect the house’s gothic spirit.
The bedrooms on the first floor were enlarged providing additional dressing space and a balcony was carved out from the master bedroom. The mother now often sits in her balcony with a view of the nearby park and one can recurrently find her conversing with the passersby on the adjacent stepped street. All of this was made possible by letting go of the unused bay windows and occupying the adjacent floor area through slight cantilevering. While the colour beige dominates furnishings in both rooms, each is nonetheless accentuated by maroon leather upholstered accent chairs.
The attic floor was finished with an insulated asbestos roof and the pinewood adorned the internal ceiling. With a typical sloping profile, it shelters a family lounge along with a small utility and a guest bedroom. Following a similar colour theme as the rest of the house, both these spaces have their respective windows for daylight. As the family exhibits a taste for magazines, a special nook was crafted in the lounge area for showcasing these.
From the street outside, the house with its linear array of tall windows and roughness of the new stone cladding facade evokes a memory of the Victorian era. The attic roofs peep from above, while the front is laced by black metal balustrades, wholly revealing the true nature of the interiors.
Project Facts –
Principal Architect: Ritika Rakhiani
Design Team: Sujit Chaudhary, Manisha Aggarwal
Site Area (sqft & sq m):1000 SQ.FT
Built-Up Area (sqft&sq m): 22,000 SQ.FT
Scope: Interior design, spatial design, Architecture
Sanitary ware / Fittings: Kohler
Flooring: FCML
Furnishing: VADERAH’S
PMC: Solvabuild LLP
































