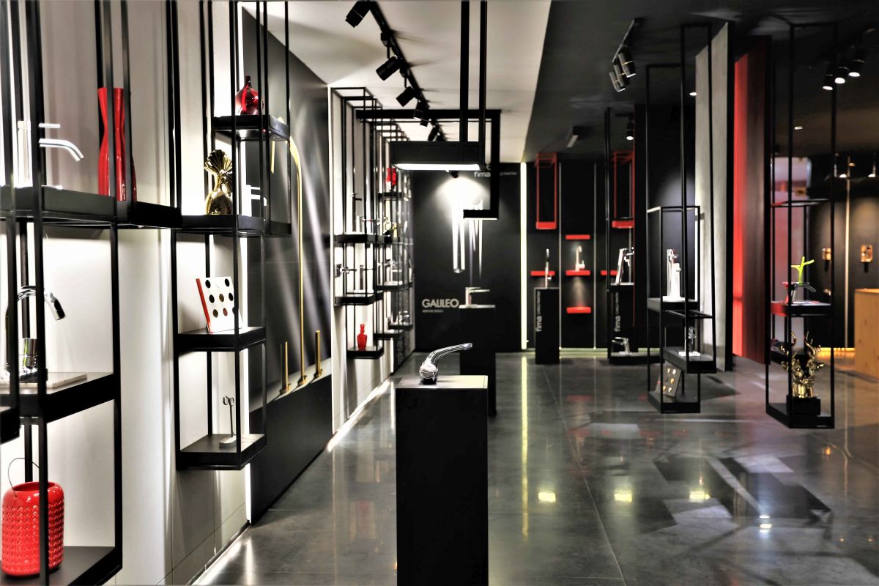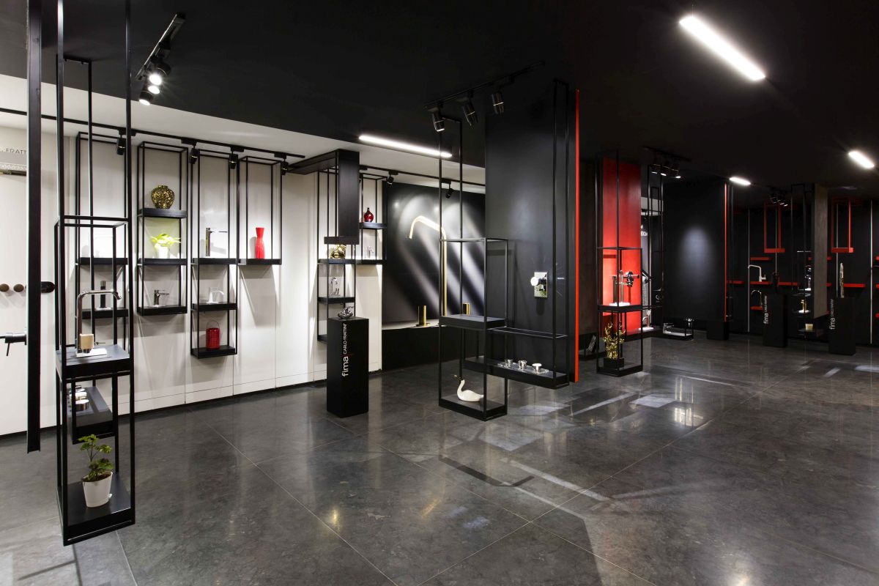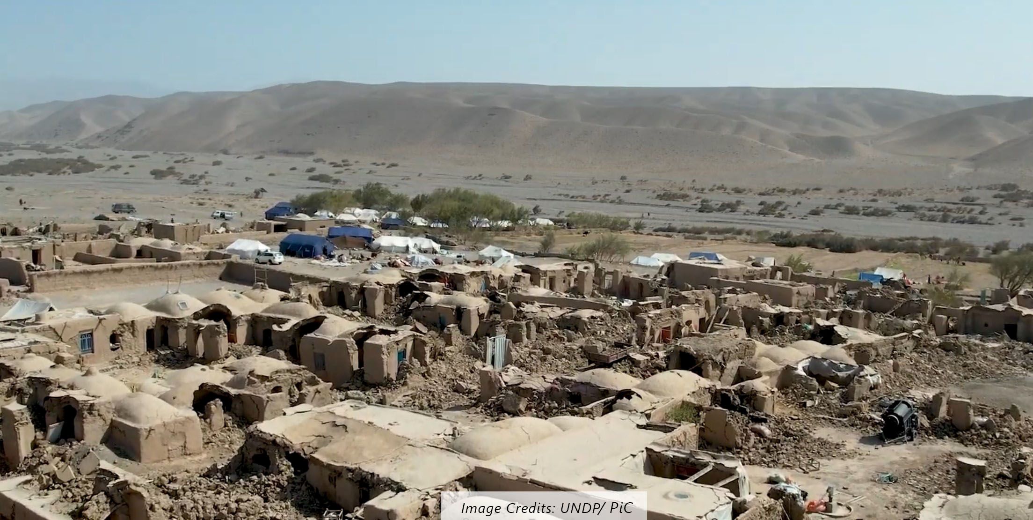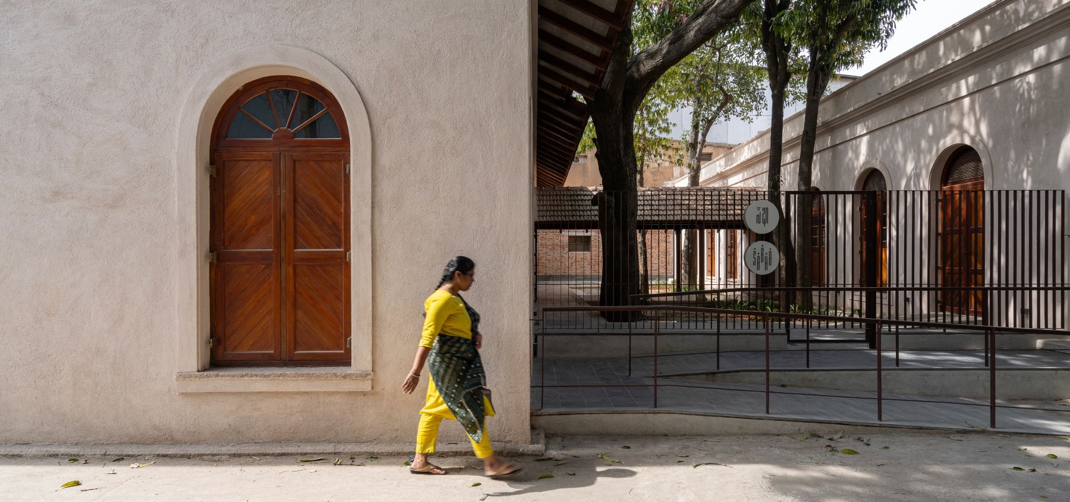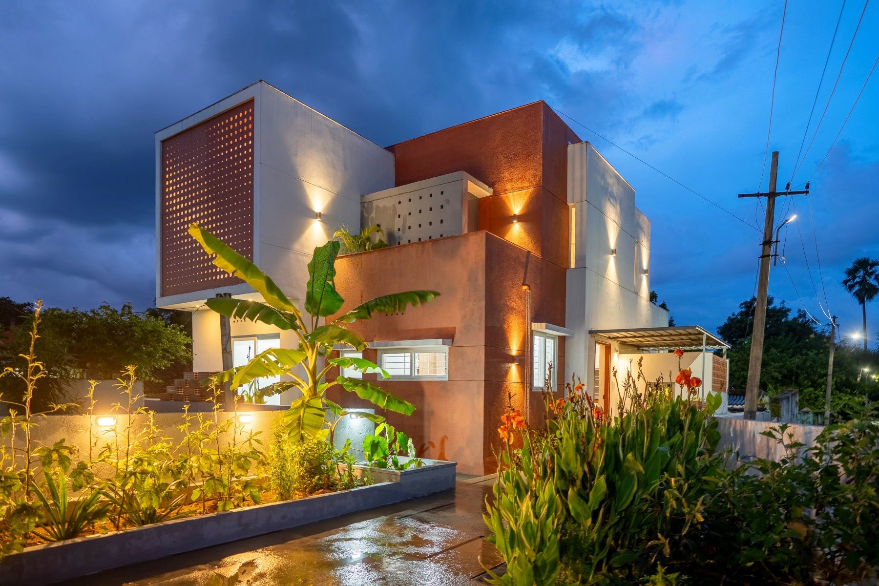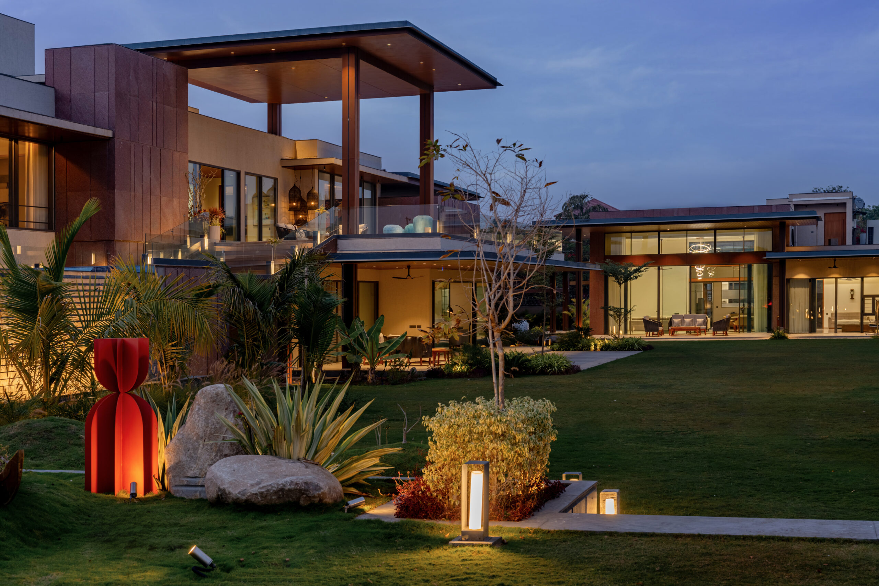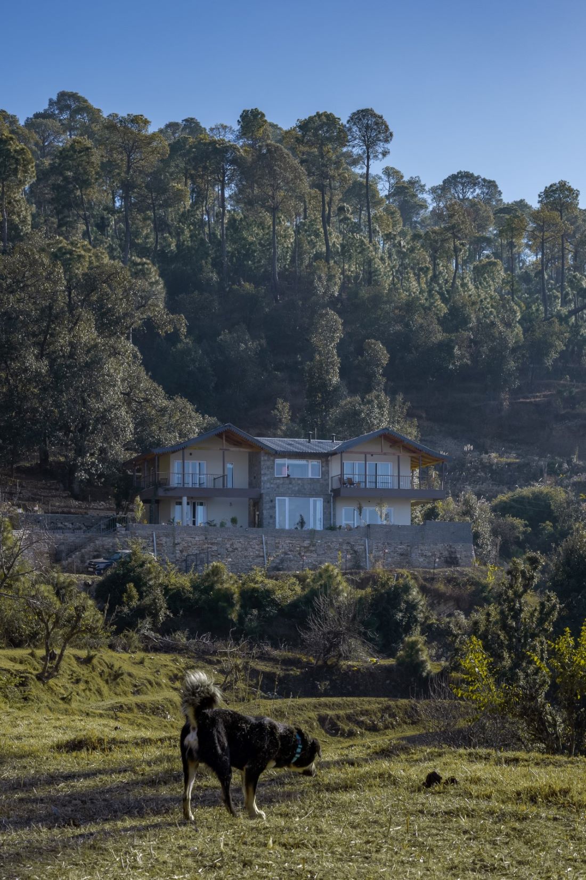Designed by Ar. Amrit Panwar and Ar. Satish Panwar, principal architects of architecture aNew– they strive to challenge the standards, pushing the boundaries in functionality and beauty, to offer a new, fresh perspective on modern possibilities.
INTRODUCTION
FIMA comes in the top 5 list in designer faucets category. The family wanted to expand their business more towards the luxury range faucets after years of working in this industry.
The most essential part of this design was to create a place where people can enjoy the decision-making process and allow us to guide them through their options easily, so they can create exactly what they what – their dream bathroom!
We created a space more akin to a high-end retail store, or gallery space, whilst maintaining an environment which encourages collaboration and creative exploration.
ABOUT THE PROJECT
Faucets are not only practical but can also be pieces of art. Their idea of celebrating the everyday product is fulfilled in complete terms with these unique display ideas.
With a design emphasis on materials used within a home, each space provokes the feeling of play, light, texture and form by utilizing a mixture of modern and industrial materials like 14 mm M.S bars and Timber. This results in a mixture of unique materials such as leathered granite, teak wood flooring, steel, and custom lighting throughout.
The displays were hung a little above the ground to keep the floor space free and open and also bring the products near to the eye level.
Maximalism is an evolving term and in today’s context, it has become a product display that evokes glamour and opulence. It can be minimal in shape in one respect but made maximalist by its finish or hue. The use of minimalistic metal bars creates a light volume and room for the product to breathe while the grey and red color textured boards give a background while also acting as a partition.
The color palette used at the reception is set to make a mark at first sight. The bright red backdrop for the framed reception table is in complete harmony with the palette of the brand and the showroom.
The material palette, inspired by industrial materials and colors of the brand, creates a balance between the raw and refined and the cool with the warm. There are red shelves on the black wall which itself standout and enhance the display of the products. On the other wall, to keep focus only on the products, their background is kept white, while everything else is black.
A wooden shelf design is specifically designed for the special traditional faucet series of the brand giving this corner of the showroom a break from the industrial design yet maintaining the contemporary style. The display also seconds as a mural on the wall.
Spot lights and Diffused focus lighting have been fixed above podium displays in various corners of the showroom which not only segregate the different kinds of products but also emphasize on the special products.
Drawings –
Project Facts –
Project Name: FIMA
Architecture Firm: architecture aNew
Firm Location: Sukhna Enclave, Mohali
Completion Year: 2019
Gross Built Area: 1800sq. ft.
Project location: Phase 8B,Mohali
Lead Architects: Ar. Amrit Panwar& Ar. Satish Panwar

