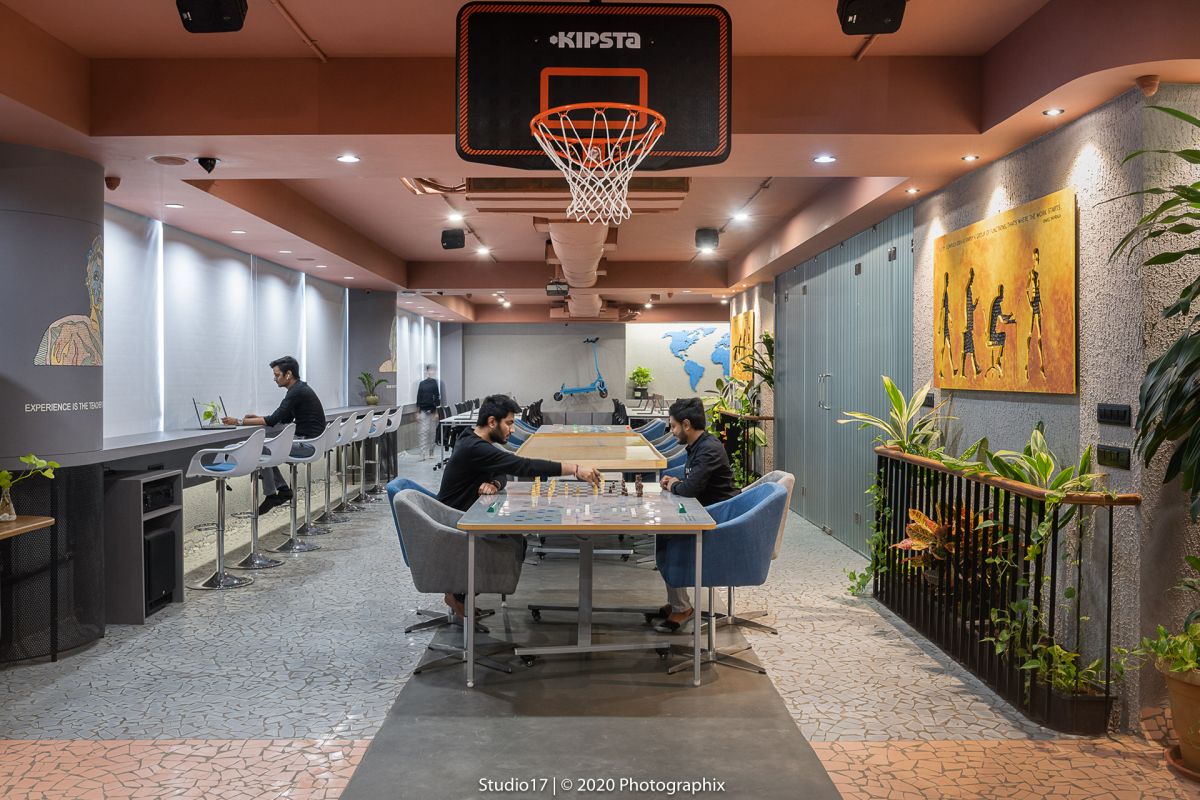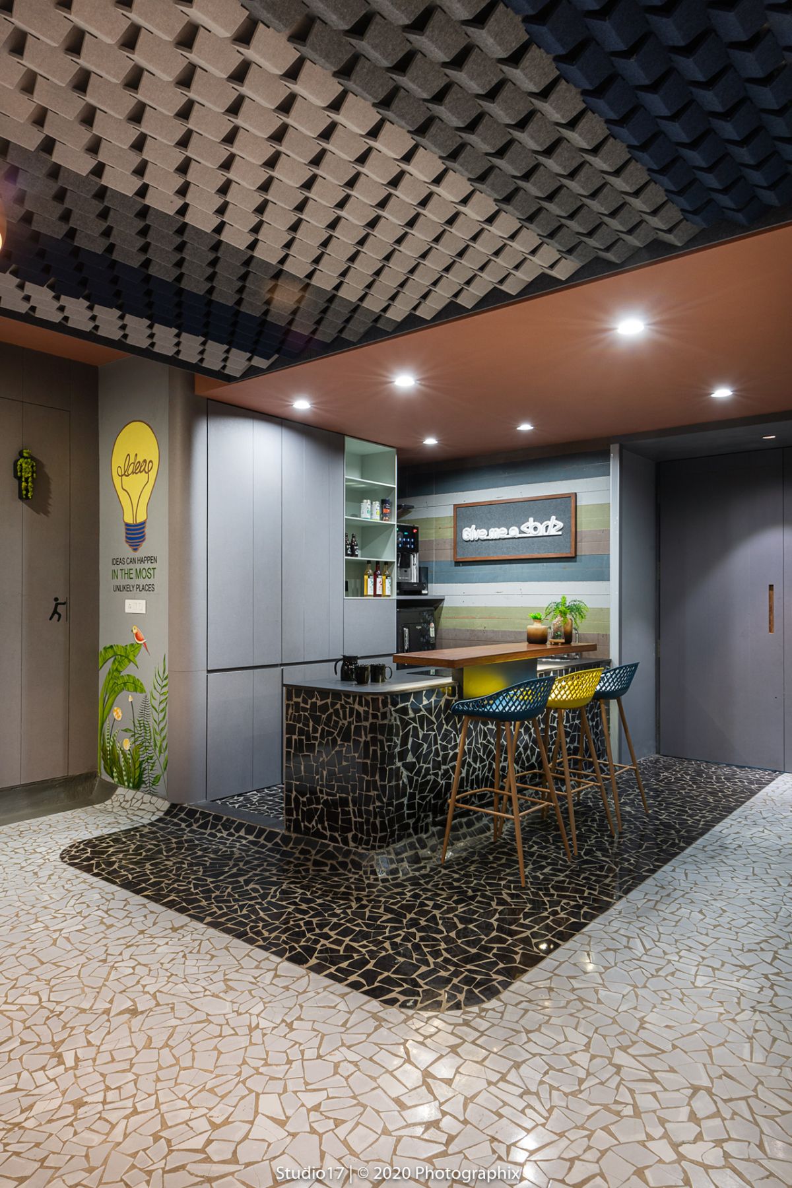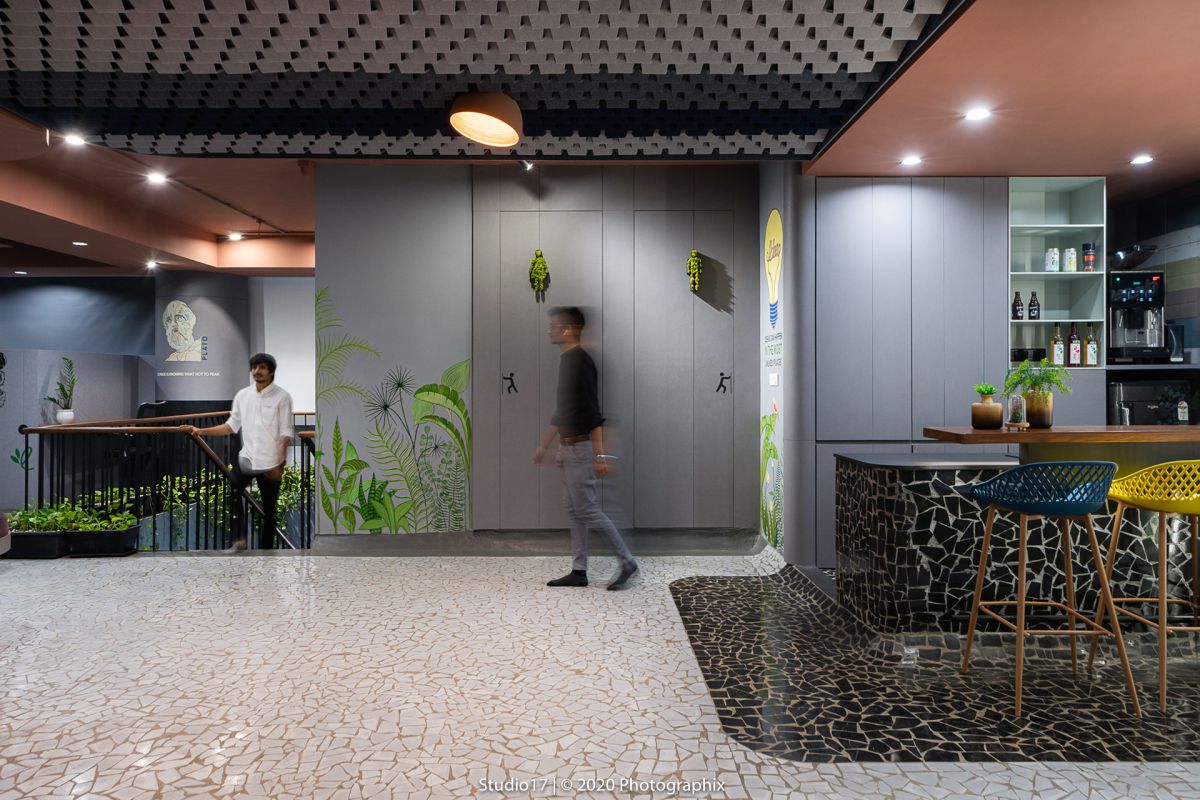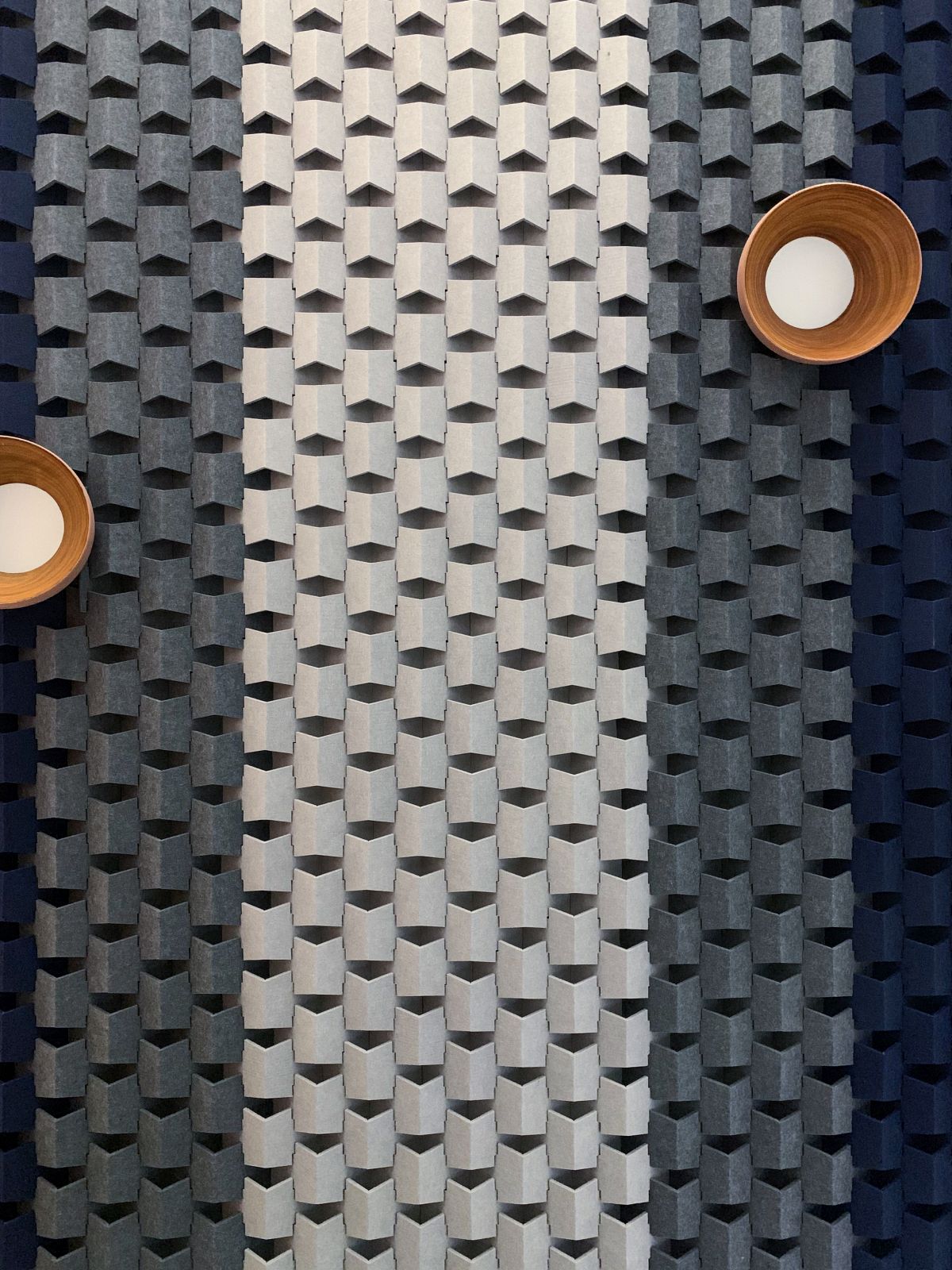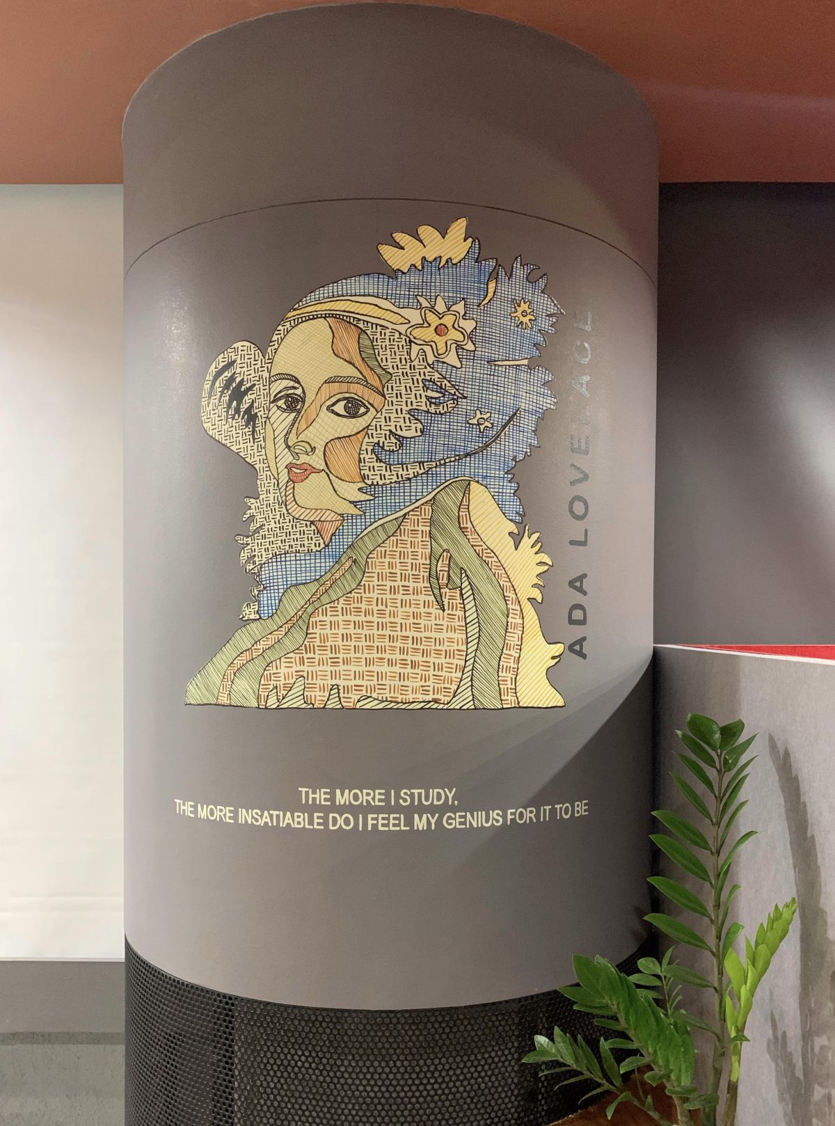“Almost all creativity involves purposeful play.” – Abraham Maslow.
A Step towards the combination and permutation of an area with refreshment. It is a project extension of coruscate, an IT office. We always fascinate about having some activities along with our daily work schedule. Why not bring this fascination true. A floor having all kind of activities which are needed to complete an office to its fullest.
The steps start with the entrance having a green forest cover of refreshment zone giving hints to the further activities. The main priority was always to give first look of our idle hours and then the working station. The space gives a dynamic identity by combining indoor and outdoor games together. The pantry area is set with the purpose of warm feeling holiday in a valley.
Privacy and expanse are two opposite words but very important perspective to keep in the office. Thus, as you enter, the provision of small discussion is there along with the movable partition to maintain all over privacy. Acoustical approach is also given in the ceiling enhancing the component of privacy and aesthetics with its colors.
Connectivity in any space creates curiosity, the more you go inside the more it builds up the excitement.
Similarity in both floors were shown by continuing the central station with all activities in the circumference. It divides coruscate into two areas, left and right from the entrance both having different features and characteristics.
“The all over space consists of many activities, we wanted to distinguish each space by its features through the different material used in the flooring.” Quoted by Mayur Mangukiya and Ankit Sojitra.
Coruscate is the plaza starting with one corner having the replica of basketball flooring made by the pieces of mosaic tiles giving that space the twist of basketball court as well as the leveled seating giving the impact of cirque. It can use for the purpose of informal staff meeting, personal working area, refreshment from the busy schedule and many more….
Walking further to the straight pathway, a glimpse of vegetation on the sides and centrally aligned conference room also identified as table tennis zone comes into the vision. The straight aligned tables have different board games acknowledging that play is integral to learning. The wall art done on the side wall considers the growth of a human in their working life enhancing the motive by using keyboard keys. Dead Column in the sides are highlighted with the tremendous artwork and quote written by “JULIUS CASEAR”, “SHERYL SANDBERG”, “ADA LOVELACE” and PLATO.
The Wide Working Station is dictated as the main accent of whole space having different leveled seating for the employee. As is it said any small plantation can bring the liveliness the space back, it releases Positive synergy all over the working area. The flooring is mainly PCC work to highlight and distinguish the space of work station from the office.
Minor details Major Impact, the back wall is amazingly highlighted with a hanged scooter and the root map art work. Every purpose have a story and so does the scooter. It was first element made by the company back In the year .
Apart from the playing area and Work station, small meeting spots are provided with low heighted wall replicating the term coruscate for aesthetic touch.
All in all interesting art work, Flooring patterns and distribution, Minimal doses of Greenery and standard planning had made coruscate an adaptable place for everyone.
Project Facts –
Name of the Firm – Studio17
Name of the Principal -M ayur Mangukiya and Ankit Sojitra
Title of Your Project – Coruscate 2.0
Project Status – Completed
Project Location – Surat, Gujarat, India

