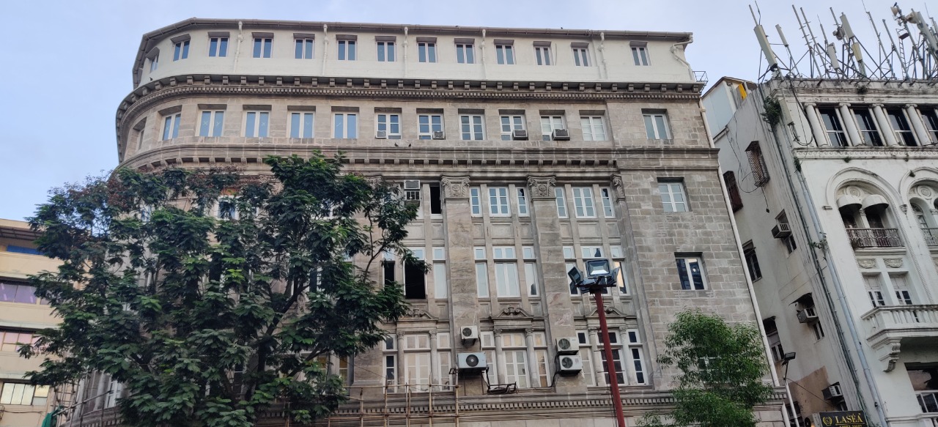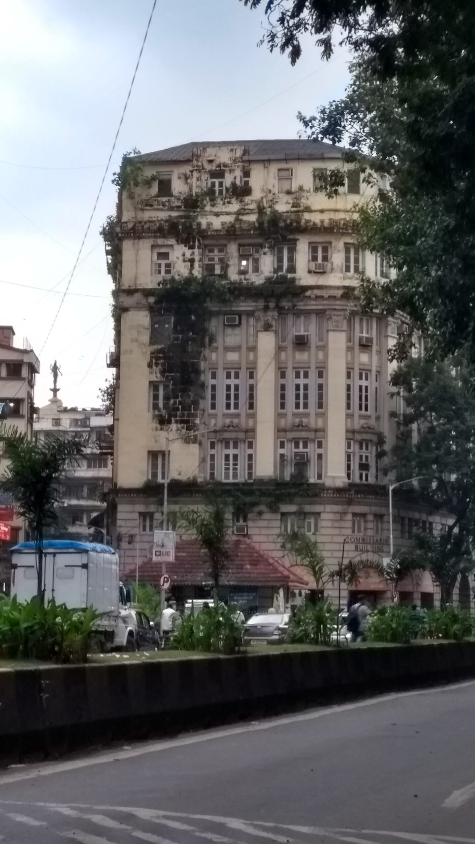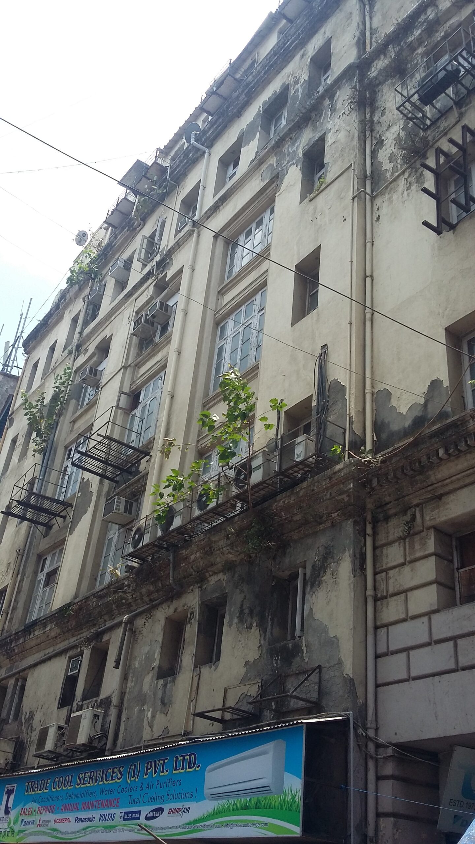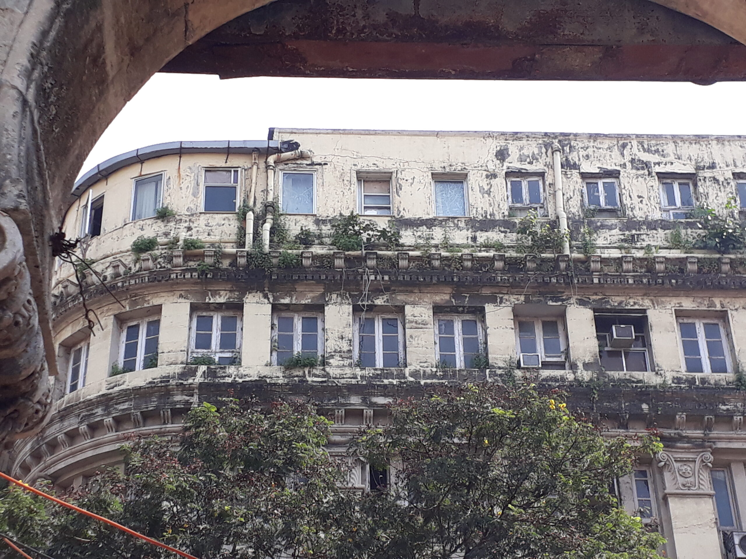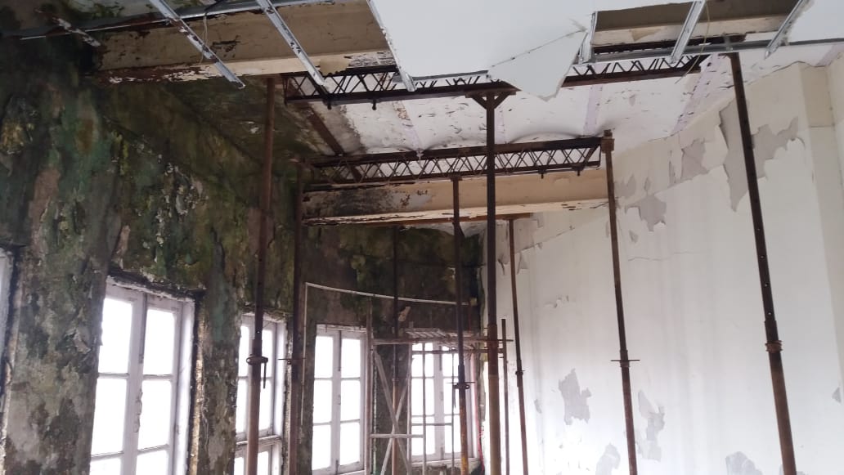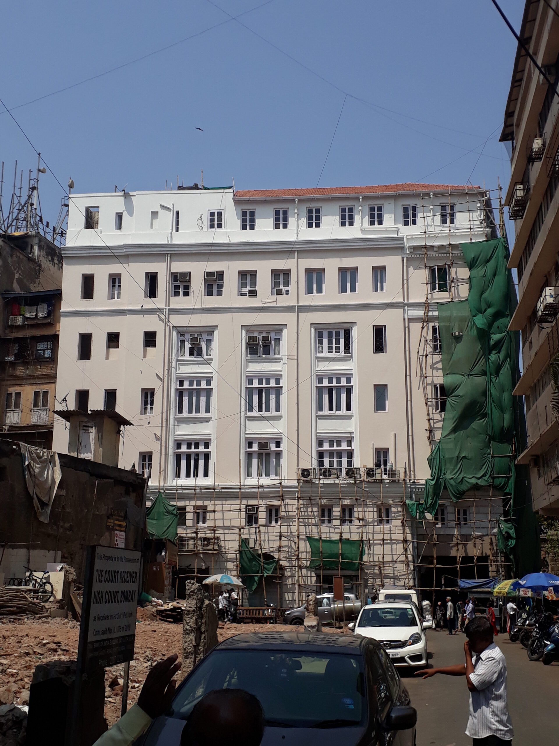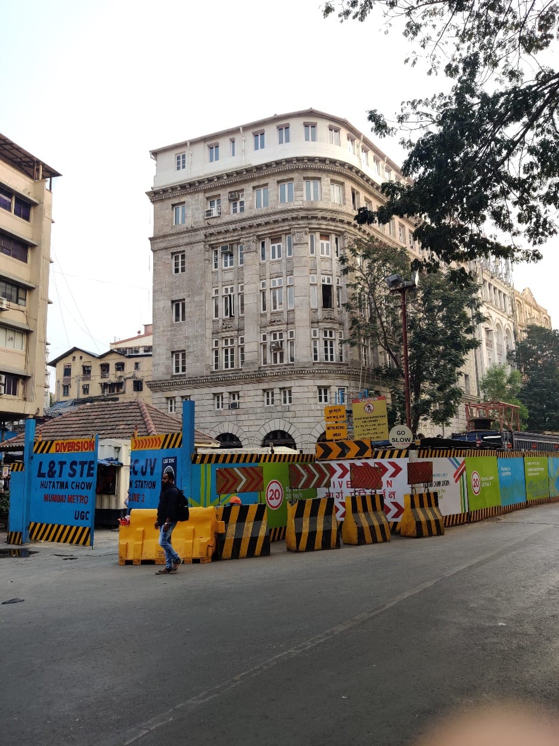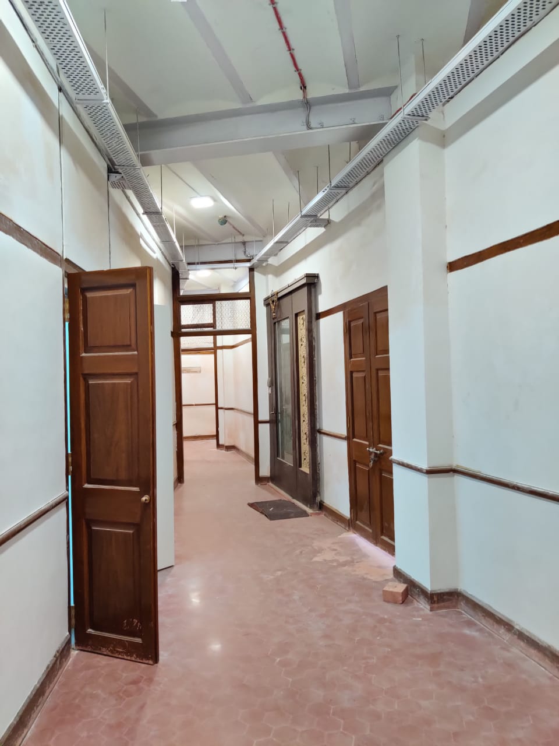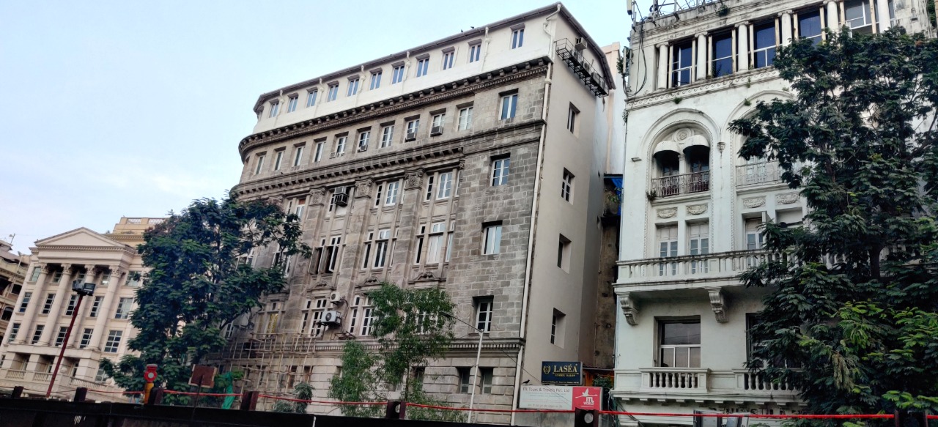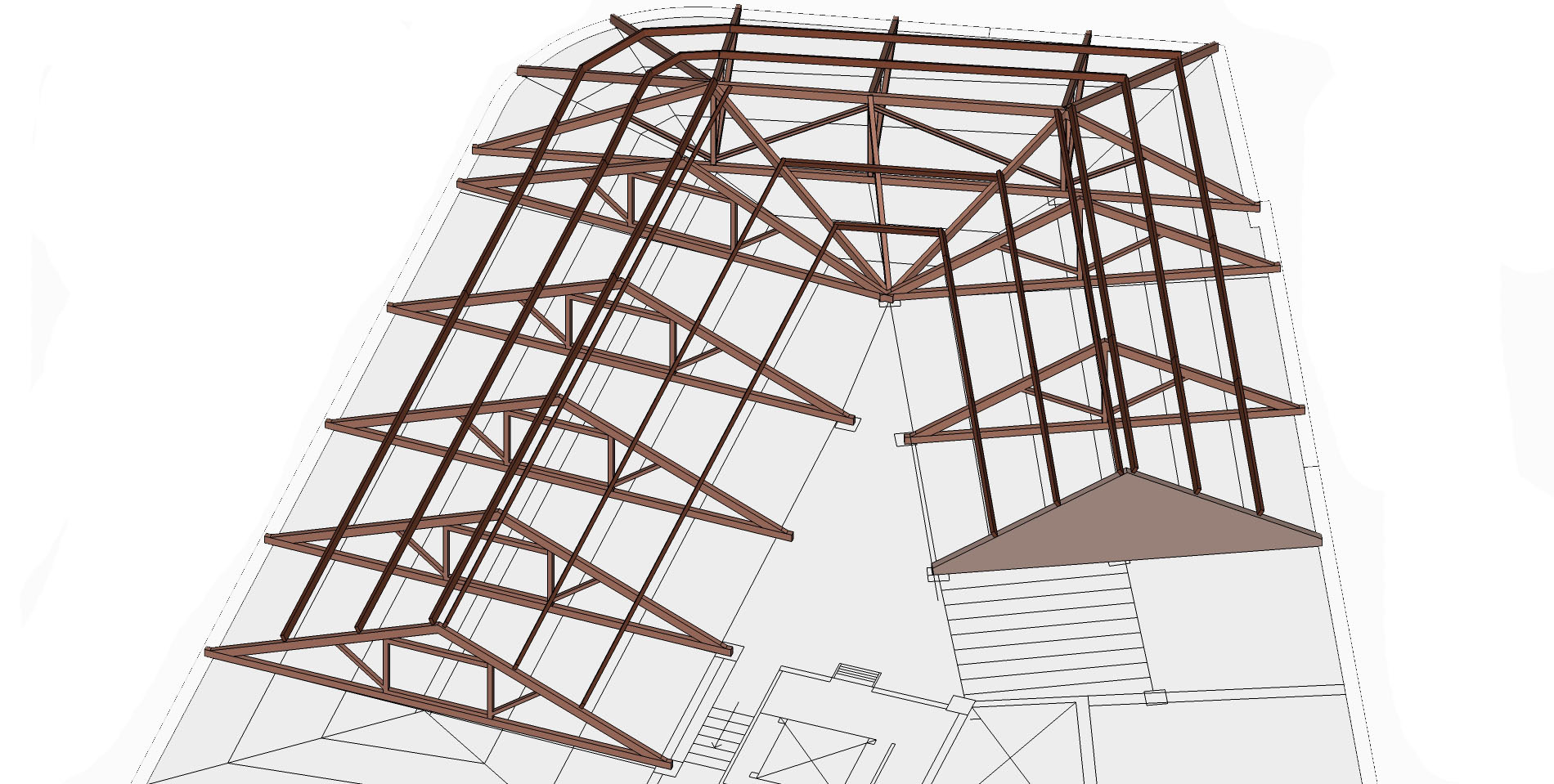Winner of HUDCO Design Award for Heritage Conservation
Background: Mumbai was the first city in India to have heritage regulations to protect its living heritage. This listing and the corresponding regulations binding these precincts would also protect these old areas from burdening the fragile infrastructure with high-rise buildings. These precincts, more than individual structures, put forward each city’s uniqueness. Heritage awareness is certainly increasing on paper with more nominations of World Heritage Site ensembles. But in reality, its protection on the ground is decreasing at an alarming rate. Government policies especially the new DCPR 2034[1] Byelaws for Mumbai have diluted conservation norms and protection and cessed properties (i.e. rental buildings prior to 1944’s) that were grade III or in the precinct were removed from the heritage list resulting in high-rises springing up affecting the precinct’s urban design quality. Another hindrance to the sustenance of heritage properties in Mumbai is the Rent Control Act of 1944 with old frozen rents still in practice. The properties are thus deteriorating and becoming dilapidated at a very fast pace. The repair done for such cess properties does not last too long. Hence people prefer redevelopment over conservation. It is in this scenario that the Commissariat building stands out tall as the first privately restored multi-tenanted commercial private building in the Fort area of Mumbai adhering to accepted conservation principles.
Commissariat Building: Built-in 1925, following the Renaissance Revival style. The building is located on a corner plot facing Dr D.N. Road, covering the entirety of the site. The front part of the building is a covered pedestrian arcade on the ground floor which became the unifying factor for all the buildings on the D.N. Road especially on the other side of the road as per mandatory government regulation. The commissariat building stands at an interesting fork of two roads with a small square formed due to the setback of Fort House, overlooking the CSMT or Victoria Terminus on one side, and leading towards the Flora Fountain on the other. It was initially a ground plus 4 storied structure and the 5th floor was added in the early 1950s
Project Goals and Objectives: The main goal was to revive, revitalize this leaking, structurally unsafe partially vacant 96 years old multi-tenanted dilapidated commercial building to its heyday glory. This would then be the reason for the owners to shift again to the premises which they locked and left a few years ago. The intention was to adhere to the acceptable conservation norms and ensure the safety of the occupants in the future and do repairs in an economical manner as it was self-financed by the owner. The objective was also to sensitively upgrade the facilities in the building to adapt to the present-day requirements of the users and this automatically ensured an enhanced property value too making it a commercially viable project.
Key Interventions: There were several structural, architectural, refurbishment and services-related interventions. The interventions were carefully designed aiming at being as less intrusive as possible considering the construction of the building which was vulnerable to damage under harsh repairs and as the building was in constant use. These were meticulously worked out in phases as per the convenience of all starting from roof and terrace and then external facade, then internal repairs, followed by toilet block refurbishment and finally electrical rehauling.
Structural repairs: All the wooden queen-post trusses were in a precarious condition. The ends were all rotted. These were strengthened with splicing and flinching at their ends with help of structural consultant Girish Wadhwa. Trafford pattern asbestos sheets used for roofing were replaced with traditional wooden boarding with tar felt treatment and Mangalore tiles above it. The tiled roof is the characteristic of the area. The new roofing kept the below space insulated from heat and was a better and durable waterproofing treatment. The top floor i.e., the 5th floor RCC addition of the early 1950s and its small flat terrace slabs were also in a precarious condition and these were re-casted in RCC. The jack arch slabs of the entire toilet block were redone with new RCC slabs as they had deteriorated beyond repairs due to water ingress and were in non-usable condition. The main floor slabs were jack arch construction which had suffered heavily and mainly on the western side due to direct water ingress from windows. The jack arches were inspected individually and only the damaged ones were reconstructed after verifying their health (by making trial pockets). These were mostly on the 3rd and 4th floor and very little on the 1st floor and East mezzanine.
The structural cracks discovered on building stone facades after removing paint layers were stitched with concealed Stainless Steel staples in stone blocks. The wide cracks in the brick masonry in the internal walls due to Ficus root growth were stitched with in-situ concrete lintels, the corner cracks used L-shaped lintels.
Architectural: The front two grand facades i.e., West and Northside abutting Dr. D N Road originally had exposed stone façades. These were unfortunately painted. These were painstakingly cleaned and paint was removed using a steam technique which was successful at Flora Fountain. Extensive vegetation growth from pipe spouts, junctions were removed, new roof gutter was added with hopper heads as earlier the gutter was internal and often got clogged. The missing ornamentation details of cornices, corbels, column capitals, etc, and cracks in the masonry were filled up with dentistry repairs using lime surkhi mortar. The top floor when extended left the cornice corbels self-supporting. A cuddapa ledge was placed so that the façade could be maintained The rear side façade was re-plastered in the past repairs decades ago but now this was redone with proper string course detailing matching the original and then repainted. Vegetation growth and unwanted AC stands were removed, the hoarding of the shop on the Ground floor was reduced in size. The Southside abutting the adjacent building had a blank façade which also was completely re-plastered and painted. The small service courtyard open to the sky which is locally called the “chowk” has been completely refurbished too.
Interior: Common areas like the staircase, lift lobby and toilets were refurbished. All later interventions to main doors were removed and original TW doors were restored. Some finishing works are in progress as these were held up due to the pandemic lockdown. The hexagonal Minton tiles most of which were either damaged are being replaced with matching shape and color in cement tiles in the common areas.
Services: Most of the services like drainage pipes were replaced with new cast iron pipes spaced away from the masonry. The electrical works were in mess with ad-hoc additions in loads by the tenants. These were systematically revamped with new cabling run on cable trays; thus, making the building safe. Smoke detectors and telephone/internet cabling were streamlined and CCTV provisions are made.
TIME FRAME: From March 2018 till 2021 and work was done in phases for effective coordination and ease of management considering the building had working offices. The first was tiled roof & flat terrace repairs, then were all façade repairs including removal of paint and stitching of cracks and third was the internal floors repairs both structural and architectural. The fourth phase included toilet block reconstruction and refurbishment and the fifth phase was complete redoing of the electrical works. The removal of paint exposed the original stone and it was seen that it had many cracks that needed to be stitched with recessed or non-ferrous bars camouflaged with stone dust. Extensive vegetation growth was removed and the cracks sealed. Lime surkhi mortar was used for repointing. The adding of tiled roof which is the characteristic of this area magnificently changed the looks of the building and is well appreciated as it blends well with the surrounding environ and also helps in heat insulation of the top floor.
PROJECT SIZE & FUNDING: The building admeasures 3428 sq. mt. or 36,885 sq. ft. The project is completely a private initiative of the owner ie the landlord. The project is worth appreciating as it is a very rare thing where the owner decides to fund the whole repairs and the tenants have no obligation to contribute towards the repairs but to facilitate the repairs by emptying the premises.
TECHNICAL ACHIEVEMENT: The project handles the technical issues very carefully as it is very difficult to work in the Fort area as there are no open spaces around the building. The building abuts the road and it has other properties flanking it. Loading and unloading materials is a challenge and then taking it upstairs through wooden stairs in a functional building is even more daunting a task in a functional building. This was resolved by using the vacant offices of the owner, especially on the 2nd, 4th and top floor. The next was to plan the sequencing as structural strengthening happens from bottom to top and making the building watertight happens from top to bottom. Hence it was decided to attend to the Trafford pattern AC sheet roof first replacing it with the traditional clay Mangalore tiles on wooden boarding. The strengthening of trusses was done using wooden members for flitching all the trusses’ ends. However, we attempted at reconstructing the jack arch slab as it is an important feature of that period pointing to the changing construction technology of the early twentieth century adapting to the newly introduced use of steel and concrete. It also ensured visual and structural continuity.
The principles of the second man were followed and we have tried to respect the original creation of the designer, yes as it’s a functional building the aspiration of the present owner is integrated in such a manner that it complements the old ethos.
CONCLUSION: The building was very dilapidated in certain areas and in other areas it was moderate. The empty offices will undergo renovations by respective users; The tenants did not contribute monetarily but at least allowed repairs to be carried out in their premises by adjusting or moving out as the case would be. The fact that the building even after being declared unsafe did not go down the redevelopment way saved physical efforts and materials resources. It also proved that it costs very little to repair than reconstruct which also helps in the saving of the carbon footprint that the reconstruction would otherwise have. The same building which was rundown is now respected and commands good enhanced financial value status too.
The repaired/restored building shines as a beacon to the rest of the neglected unkept buildings in its surrounding and proves that it is
- Wiser, economical and sustainable to repair and restore than to redevelop
- makes economic sense that after repairs the property value gets augmented and good lease rent Will ensure its maintenance
- With repairs there was no load to the century-old fragile infrastructure d) the neighborhood’s historicity is retained.
FACT FILE
Owner/landlords/Sponsor – Mr. Homi and Farokh Commissariat
Lead Consultant – Vikas Dilawari- Conservation Architect
Structural Engineer – Mr. Girish Wadhwa
M.E.P – M/s Design Bureau
Architect – Mr. Farhan Lokhandwala
Civil Contractor – M/s Premier Construction Co (Lead Contractor)
Electrical Contractor – Nashwin Electricals
Stone Cleaning – M/s Sean Noronha & Co
Consultants team – Late Mr. Patrick Mascarenhas, Mr. Altaf Muwal, Ms. Prajakta Deshpande, Ms. Arpita Jambekar, Ms. Vidisha Purohit, Mr. Amol Lad
Contractors team – Mr. Cyrus Unwala, Mr. Iqbal Chowdhary, Mr. Anil Wankhade, Bharat flooring and tiles
Clients Team – Mr. Firdosh Bhesania and Mr. Aspy Dalal
Area of the building – 3428 sq. mt. or 36,885 sq. ft.
Time duration – 5th March 2018 – March 2020 (minor works are on to finish things)
Phase I: Tiled roof and part terrace slab reconstruction
Phase II: External Façade repairs and restoration
Phase III: Internal structural and nonstructural repairs
Phase IV: Toilet refurbishment
Phase V: Complete new electrification

