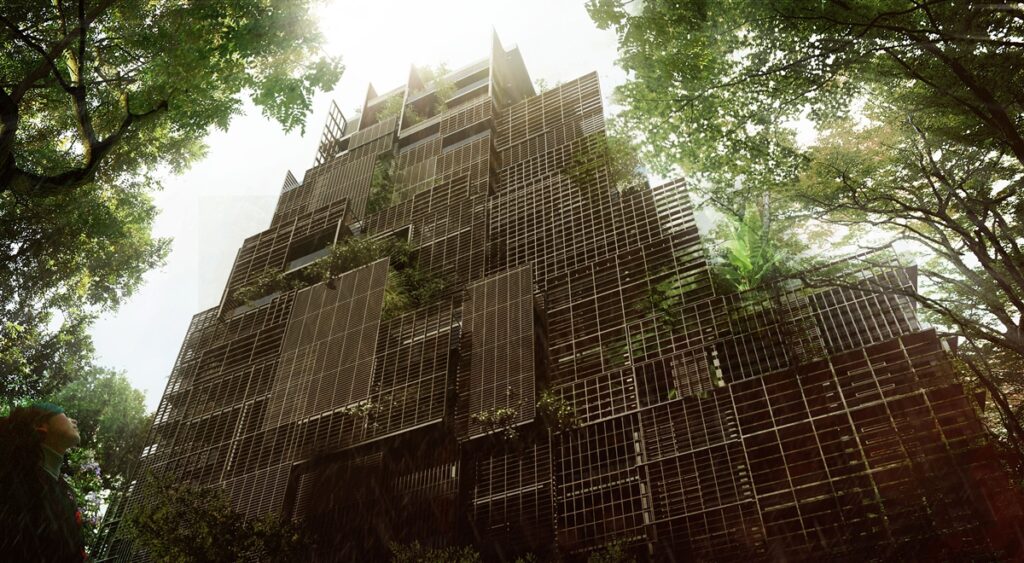
“Like a tree, a tower should have roots. It is part of a geography, a terrain, a topography, the soil, a specific geology. As an expression of the built environment, it is the easiest to read at a distance.”
Jean Nouvel
Mirroring the energy and heritage of Brazil, Rosewood São Paulo is a metropolitan oasis located at Cidade Matarazzo, a complex of elegantly preserved buildings from the early 20th century converted into a mixed-use destination in the heart of the city. Anchoring the lifestyle hub, the Rosewood São Paulo occupies one of the area’s few remaining historical landmark buildings and a striking new vertical garden tower by Pritzker Prize-winning architect Jean Nouvel with interiors by visionary designer Philippe Starck. Surrounded by beautiful gardens and lush greenery, Rosewood São Paulo offers guests sophisticated and diverse dining options, a jazz bar, and leisure amenities – such as two outdoor pools and Asaya, a comprehensive well-being concept, and a state-of-the-art fitness area.



“Matarazzo Park will have invaded a tower. Let’s make one thing clear. The park tower will be regal and welcoming – and it will be much looked at and envied. In its own distinctive way, it will say: follow me, live in style. Around Matarazzo at first, then a bit farther afield, trees will begin to mount their assault on the city.”
Jean Nouvel
Rosewood São Paulo is proposed as a high-rise residential and hotel tower which is 93 meters (300 ft.) high. The 5-star hotel program includes 104 rooms & 124 owners’ suites, a spa, a fitness centre and a private penthouse.

Project Details
Project Name: Cidade Matarazzo – Torre Rosewoodby
Project Location: São Paulo, Brazil
Project Status: Finalized
Habitable area / Surface area: 36,697 m² / 54,100 m²
Project Typology: Residential Architecture | Hospitality
Office Name: Ateliers Jean Nouvel
Photographs: ©Ateliers Jean Nouvel






